[Model This] Wall panel
-
Just a small modeling challenge. If you can recreate it share your process and/or plugins for all to learn.
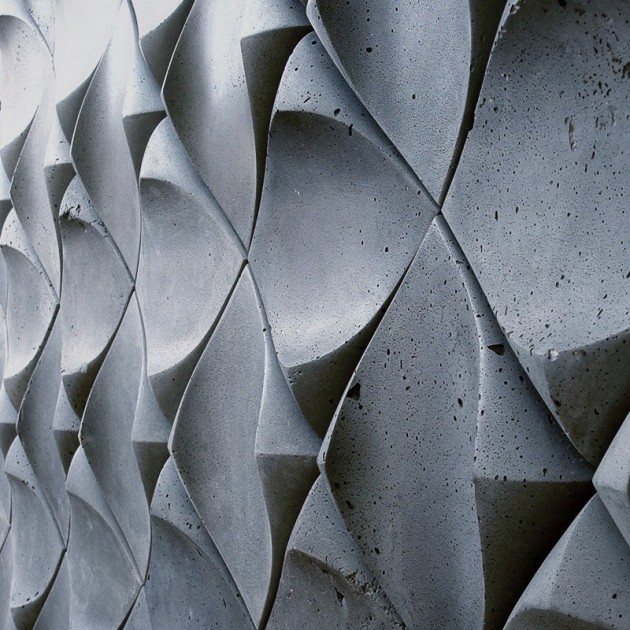
-
Didn't invest enough time but since the clocks went back here it took me 0mins?

Wall Panel.skp -
here's an exploratory go at it using mainly bezierSpline & curviloft..
i'll refine and repost tomorrow if time allows..
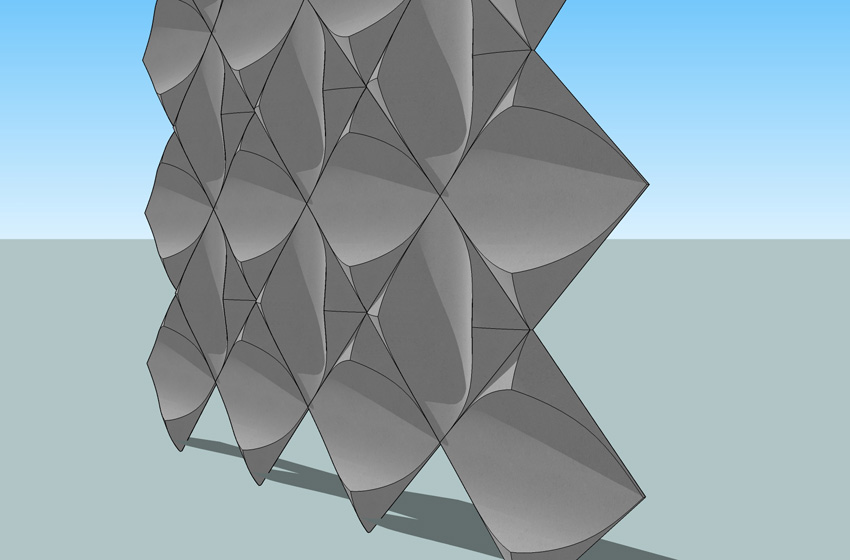
-
I used Fredobend, weld, mirror, and TIGs Extrude Edges by Rails.
Began with rectangle 8'x8'x ~2', built a cylinder 8' diameter, laid it down on the rectangular solid, and intersected to form the convex, and bent with six segments, used an arc for the curved corner, transformed the straight edges into poly segmentors, exploded them, then welded them, then applied TIG's EExR with the arc as the initial profile. Mirrored and multicopied then stood the whole mess up.
I am showing jpg's here. If you want the skp, let me know. It was a pain just getting the 3 jpgs on.
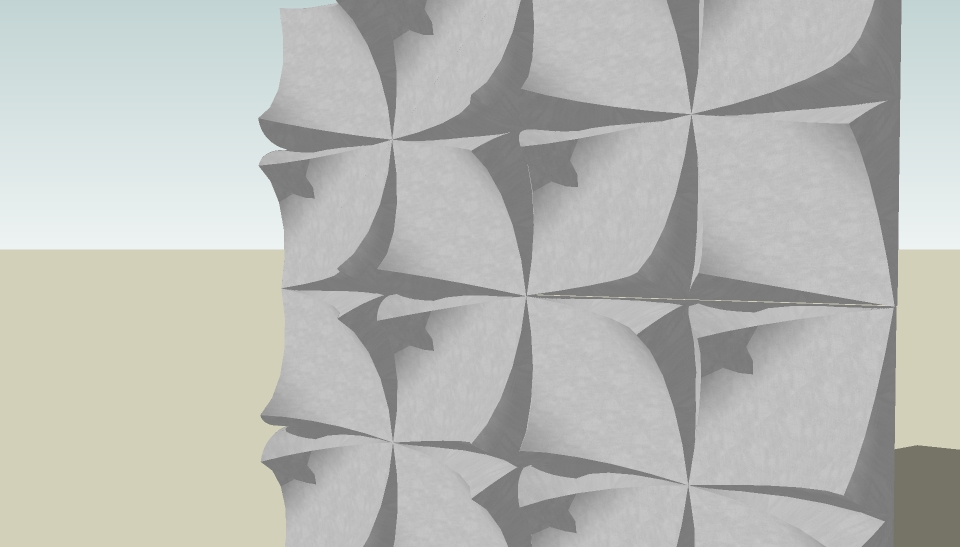
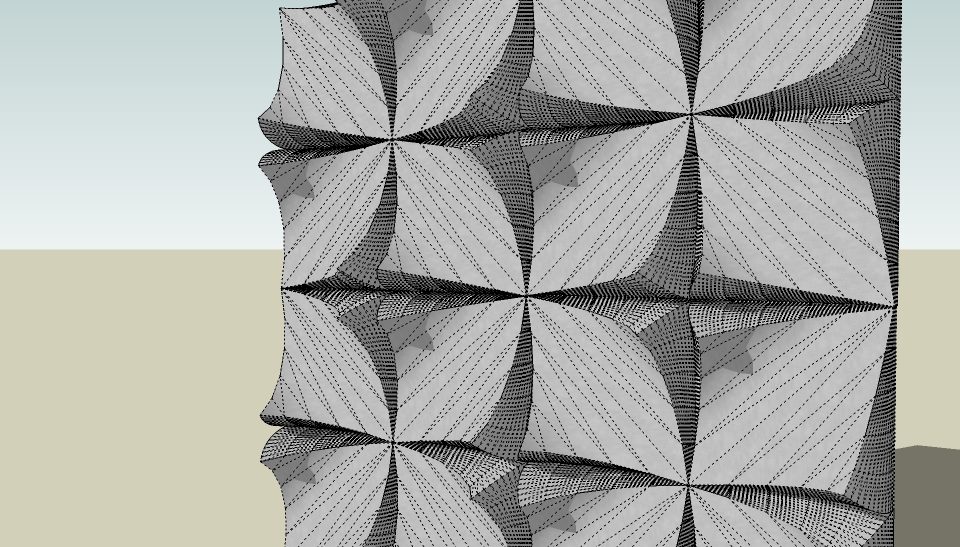
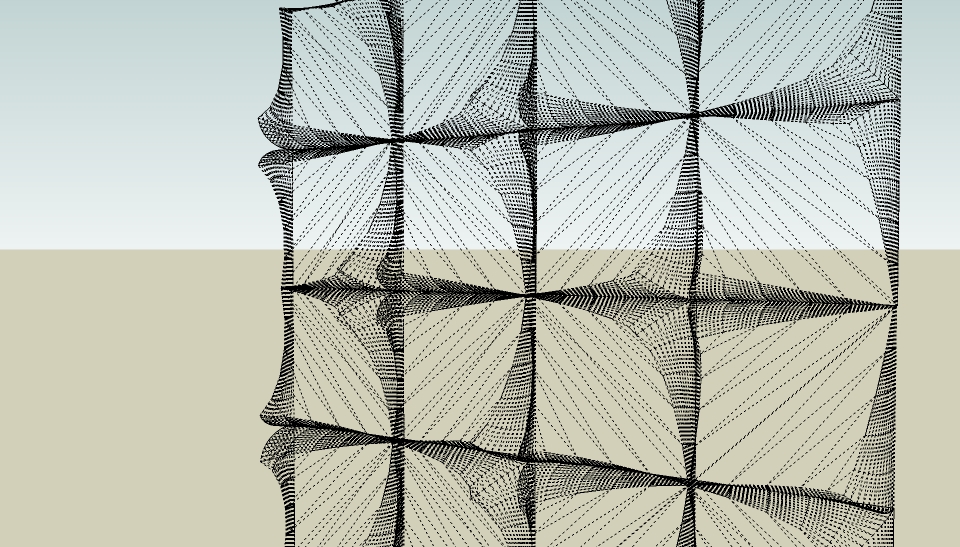
-
It seems rclub24's method is more elegant.
-
I really like this wall panel. Looks fantastic.

What is that wall panel good for and what is that design for.
Can you post a photo where is that wall panel used (whole location)? -
very good fun, did it without any plugins:
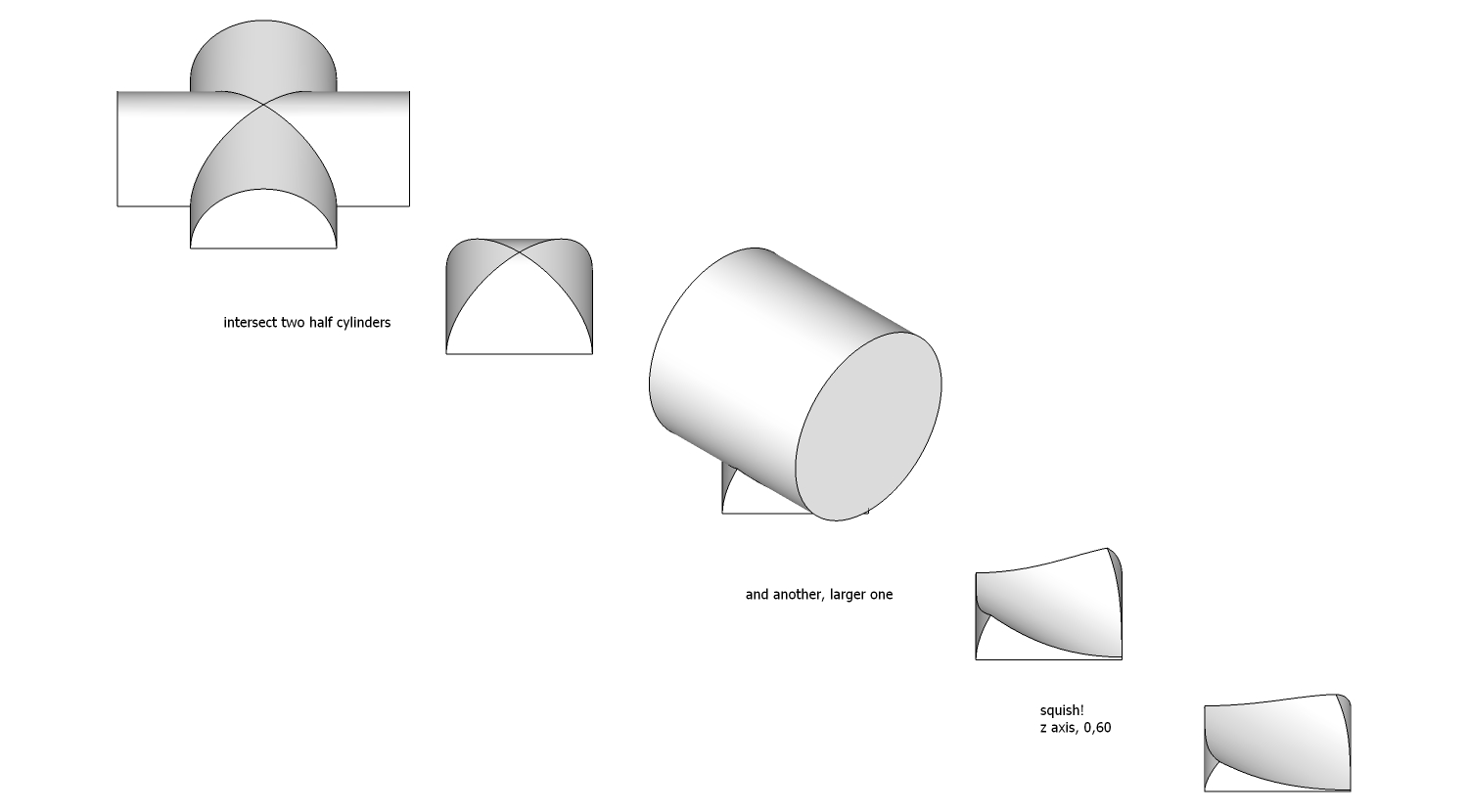
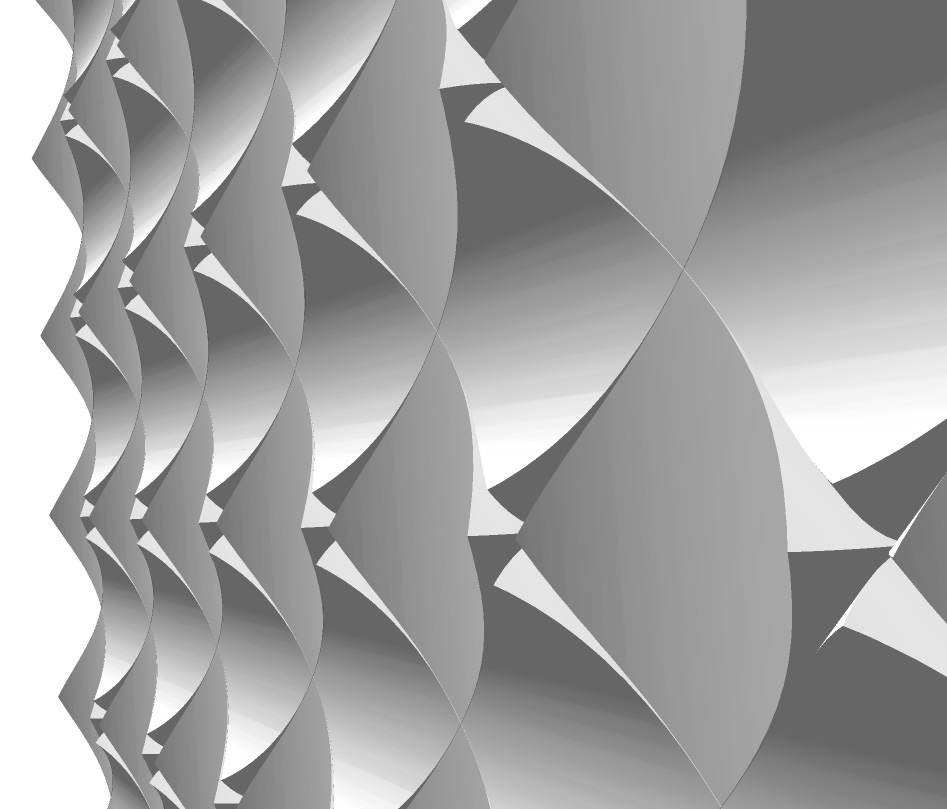
-
These are looking great.
@jarynzlesa said:
I really like this wall panel. Looks fantastic.

What is that wall panel good for and what is that design for.
Can you post a photo where is that wall panel used (whole location)?Sorry, I haven't got a clue where I found that image.
-
Since it's concrete I think we should be modeling the form

-
One comment. I assumed no curvature on the corners that meet. Only curvature on the corners that splay.
One more comment. Both rclub24 and jopsa2 solved this very elegantly. -
@dale said:
Since it's concrete I think we should be modeling the form

in this case, the mold would simply be an inverse.. it's probably poured upside down on a vibrating table as shown in this skp...
-
Well done Jeff. For some reason I was trying to picture this mold as a single mold, and was thinking it would probably take a CNC milling machine to accomplish it. Making individual molds makes much more sense.
It is quite an elegant wall. -
Must be me but everytime i check this thread out this guy springs to mind...
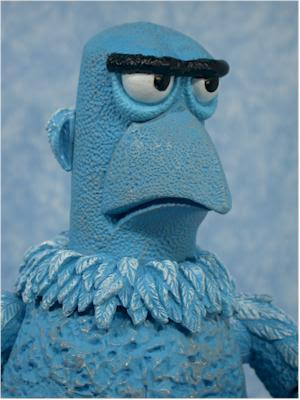
-
yeah, i doubt the wall is a solid pour and i'm thinking it's individual tiles.. looking at boo's picture, you can see some fluctuation at the joints which further hints at them being tiles.
[edit]- that said, there's probably more to the form than what i've shown.. i bet there are eyelets involved in order to hook onto while hanging (as well as removing from the form to begin with) and possibly some sort of tounge&groove system for joining..
-
haha.. what's his name again?
-
Sam the Eagle? I think.. I just Googled Muppet Show Eagle
-
Hi,
ok and now I know what is that good for .
.
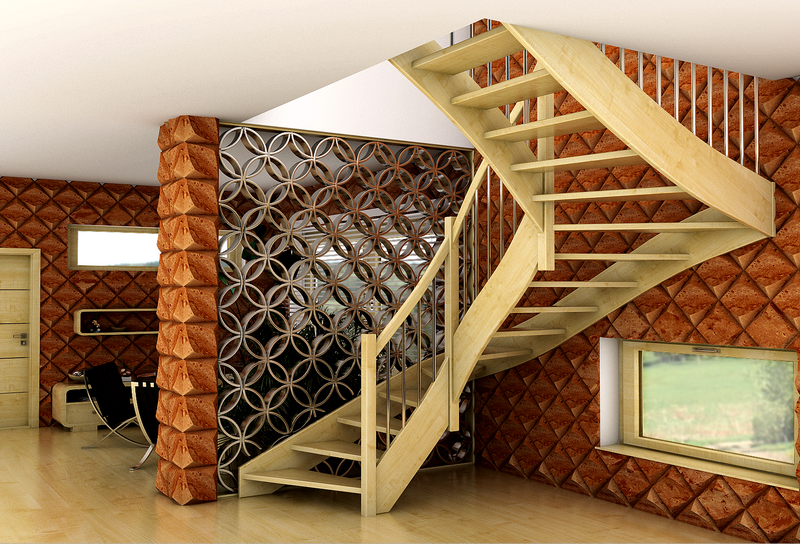
Advertisement







