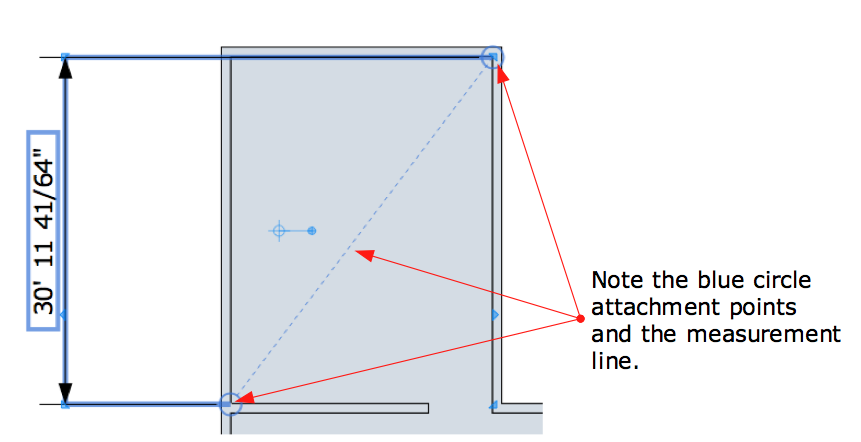Dimension snapping
-
Hi,
I'm trying to annotate and take dimensions off my sketch up model in layout but am finding that the snaps are a little inconsistent. How can i take a dimension off a plan for example with the guarentee that it is taking it off the same axis?
Thanks,
Jonathan
-
Hi Jonathan,
I guess you would normally dimension things in parallel projection and in one of the standard views... Also, these are the cases when one is not sure where exactly the dimension tool is snapping (in the same plane or "somewhere behind").
Note that although you are in this view, you can always enter the context of the inserted SU file and orbit out of the standard view to make sure you have snapped to the correct endpoint/edge. Then go back to the previous view and continue working.
-
Thanks Gaieus,
yes indeed sometimes you can never be sure what it is snapping too, the devious tool that it is! i will try your techniques out.
Cheers.
-
I'll take a stab, but you may need to provide more info. People typically select an Ortho view, and have standard views or scenes set up. You can double click to edit your model, zoom in and attach one leader of a dimension at a time. When they're connected to the model, you'll see a blue circle around the connection point. Once you have both connected, go back to the scene setting to get the camera to it's original location. Clear as mud?
b
-
hi b,
i tried that but i find when i zoom out of the model to my desired camera view (which is a plan) the dimensions are in inconvenient places and when i want to relocate the dimension you can't move without changing the snapping positions and hence the figure you need. annoying!
Also i find that when i go back to my desired view it doesn't always turn out with the dimension that it said within the sketch up model? wierd!
i might have to continue with dodgy dimensioning, god dam!
-
If you have a dimension that isn't the same as the SketchUp model, then you dimensioned wrong - we don't allow resolutions below the accuracy that we provide. Are you sure you're attached to the geometry you think you are? How far is it off, and can you post a snapshot? I sure have an easier time dimensioning in LayOut than SketchUp - you can detach, reattach, move, etc... in LayOut much much easier (of course, once you figure out how to do it).
b
-
I am having a similar problem to this. I am using SU to produce a simple 2D plan with wall thicknesses and door swings etc etc. My problem is when I reference the 2d plan into LO for dimensioning they dont seem to behave normally. Normally when i dimension in LO eg a room sometimes I go from the corner and run diagonally to the opposing wall line or corner click and pull the dimension perpendicular to the wall I want to dimension. The dimension normally corrects itself to match the actual length but it still displays the diagonal length. This issue has caused me a fair bit of embarassement on a project.
The only thing that I can think of is that during the creation of the 2D plan I do a fair put of cut and paste push and pull and copy so somewhere I may have created a second level of geometry obscured by the another level that the dimension is picking up on.
Any help with this frustrating issue would be appreciated. Thanks
Stan
-
Stan - yes, this is something you should understand in LayOut: it measures from the attachment points of the model laying beneath it. Maybe to reinforce this in your mind, after you've drawn a dimension in 2D LayOut of an underlying 3D model, hit space (select tool), and double click on the dimension to verify what it's attached to.

b
-
Bjanzen
I am not actually dimensioning a 3D model, I am using SU simply to produce a 2D plan as you would in say auto cad. I have done this many times before and not had a problem. It just seems to be this one particular one I have done that is causing me grief. If I save a DWG from the 2d plan in SU and reference that in LO there is no problem.
Stan
-
Wow, that's really strange. It's almost as if it's an image instead of geometry, but even an image you'd get an "on face" inference. Can you copy things and paste into a new document? Is it only this document, or a certain template?
-
BJanzen,
Layout file is attached for you to have a look. Its bound to be some of my sloppy drafting but atleast if I know, I wont do it again.
S
-
I'm getting dimension snapping on this document with no problems, so it's not the document. And this is a setting that is per document. Try toggling object snap off and back on.
-
Bj,
Its when you pull the dimension up, there is an example of it at the top of the LO drawing. The dimensions are different. One is taken horizontally across the room, the other diagonally and pulled up. Normally the dimension adjusts to suit the width, in this case the dimension stays with the diagonal length. Hope I am making sense


Advertisement







