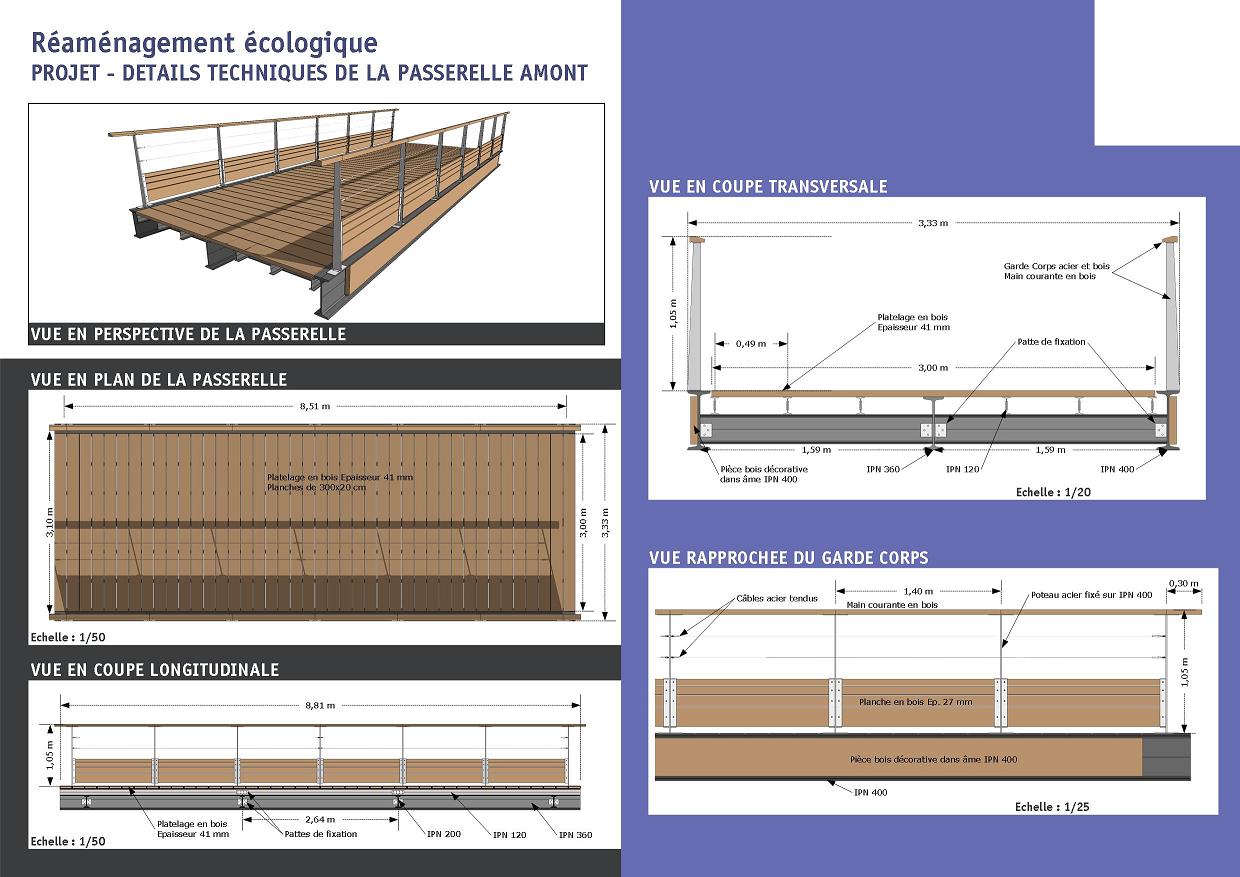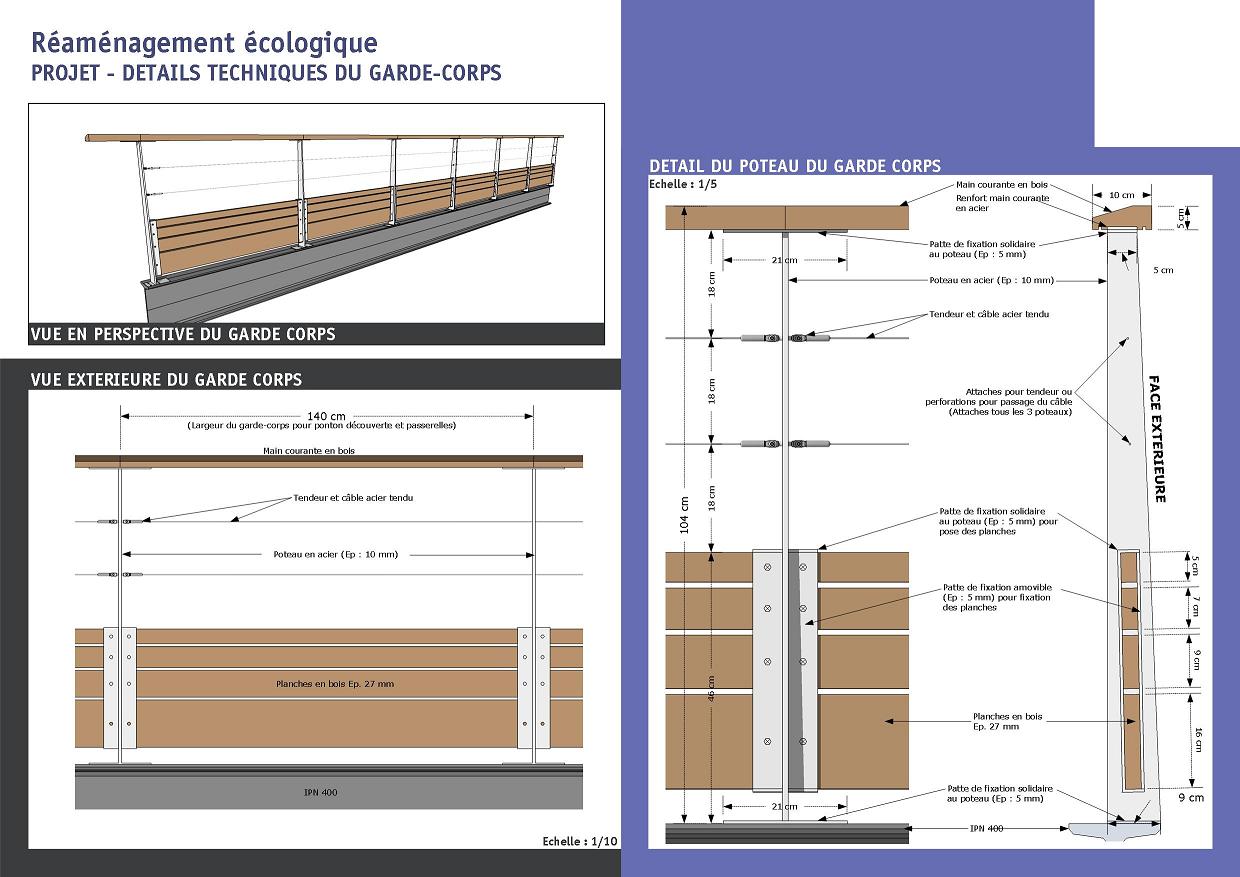Exporting to the scale drawings with shadows from SU Pro 7.1
-
I’m using Google Sketchup Version 7.1 Pro. I’m an architecture student. I use SketchUp for making my views and almost everything, plans, sections and elevations. I transfer the 2D graphic to AutoCAD to give lineweights etc. But one thing I’m not able to do using Sketchup that other programs like Revit and ArchiCAD are able to do… They are able to export a pdf of the elevations and plans with all the shadows to scale i.e. be it 1:200 or 1:500 or anything else. What Sketchup does is export a JPG. I’m unable to get a drawing that has all the shadows and it’s on a particular scale. Is there any way to do this??
-
Hi Arjun,
For "printing" to scale into a pdf file, you can use a virtual pdf printer (this works as a printer so you can set your SU to "print" to scale). I use PDFCreator (free) but there are tons of other, similar applications out there.
Or (if you use SU Pro), you can also send your model to LayOut, set it to any scale and also export as pdf with a whole bunch of settings (vector, hybrid, raster - exploded or not) in that scale.
-
@gaieus said:
Hi Arjun,
Or (if you use SU Pro), you can also send your model to LayOut, set it to any scale and also export as pdf with a whole bunch of settings (vector, hybrid, raster - exploded or not) in that scale.
so you mean I'll be able to import it into photoshop and make cool presentation drawings for my architecture submission sheets?? If that's so then I'm surely gonna try it.. Thanks Gaieus

p.s. can i also control the lineweight?? because i know zilch about layout working in layout. i know that program exists but haven't used it before....
-
Hi Arjun,
If you have to make presentation of your drawings and have SU PRO, you definitly have to use Layout...Take the time to learn it, it's really easy and good !
I'll post an example during the day...
Regards.
-
I would even leave PS out completely. You can adjust line weights/colours/styles in LO (if you explode your vector rendered model) and all.
-
Or if you do want to use an Adobe app, go for Illustrator instead of Photoshop. You can alter the vector linework, even apply Illustrator strokes to the linework.
-
@davidboulder said:
Or if you do want to use an Adobe app, go for Illustrator instead of Photoshop. You can alter the vector linework, even apply Illustrator strokes to the linework.
Actually I have corel draw for vector graphics.....and using it for 3 years... never used illustrator. In India, I haven't seen anyone workin' on illustrator. CorelDRAW is being used extensively for graphic designing here and I really like it. So can I import a layout file in CorelDRAW??
-
Don't think that you can do that...because you can only export in jpg or pdf from Layout. But you could export in pdf and open it in Corel. But using Layout in far more simply.
Regards.
-
@panga said:
Don't think that you can do that...because you can only export in jpg or pdf from Layout. But you could export in pdf and open it in Corel. But using Layout in far more simply.
Regards.
totally agree with you that layout is extremely simple...but i'll have to take out time to learn using it .
 i'll just export a pdf from layout and do the rest in coreldraw.....thanks a lot!!
i'll just export a pdf from layout and do the rest in coreldraw.....thanks a lot!! 
-
By the way, Would it be possible for a Ruby guru to develop a vector shadow outline plugin? SU seems to have that kind of functionality, for instance, in the procedure it follows when baking in the Photo Match textures.
Anssi
-
As promised this is an example of a job I made with SU and Layout. I just delete some informations relative to the client.
I learned Layout doing this work, and don't take me a long time to find how it works.


If you need some help on Layout, just aske here or better, in the forum section for Layout.
Regards.
-
@panga said:
As promised this is an example of a job I made with SU and Layout. I just delete some informations relative to the client.
nice work panga.. do you use revit?? I don't know revit but some archicad.. can such drawings be made faster in BIM software as compared to sketchup ?? I mean if a person is proficient in both su and revit..which software eventually wins the time race??
-
Hi,
I only use SU in order to model this work. And I don't know Revit so can't tell you if it's better or not than SU. And I Think that for equivalent skills whatever the software...I think the difference comes when you want to use your model after for other goals than 3D presentation. SU is only for 3D modelling and presentation, I think that Revit can do a lot more.
Regards
Advertisement







