Could SketchUp be transformed to a BIM or PEN System?
-
Here is the link to DoubleCAD, http://www.doublecad.com/
and this video showing how it works with SketchUp, http://downloads.imsidesign.com/Flash/DoubleCADFlash/Import-From-Sketchup-800-600/Import-From-Sketchup-800-600.htm
Mike
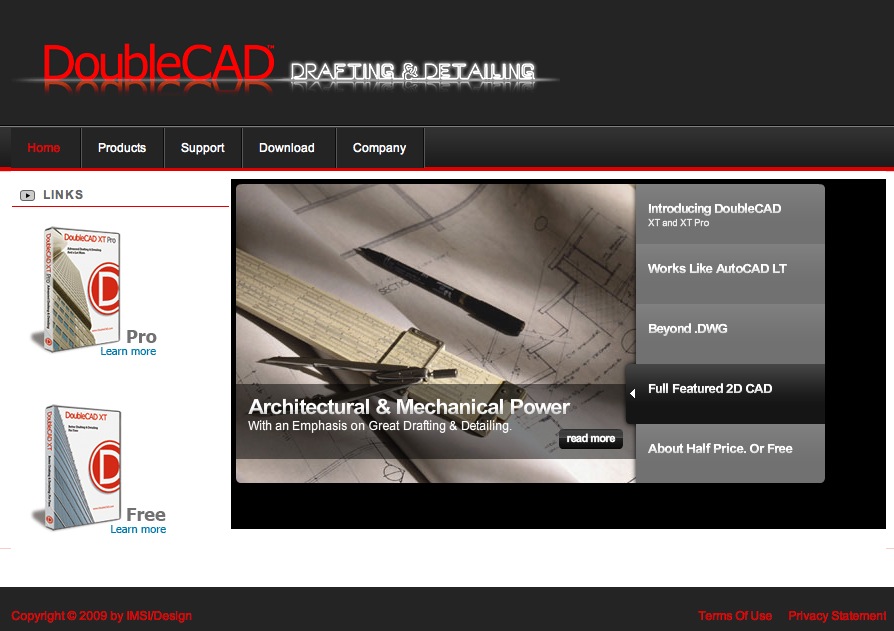
-
Not much of a video really...
Now that the AIA Expo is over, and we release our v1.1 this week, I'll see what I can do to show more. We do a pretty good job with SketchUp, but know that there are huge opportunities to improve. So we'd love input from this group.
Thanks,
William -
@hank said:
I also think this is a great direction to push SU. I am an architect with some marginal IT and programming experience who loves SU. The beauty of working in Sketchup is the ease with which objects can be created. It is not unlike actual sketching in that, with a few simple strokes, you can evaluate and critique your design.
I have been looking at Sketchup as an image provider to support all aspects of building - images to support the "select this; put it here" core of both design and construction. Here is a snapshot of the way I start space planning, which I think is similar to "not unlike actual sketching":
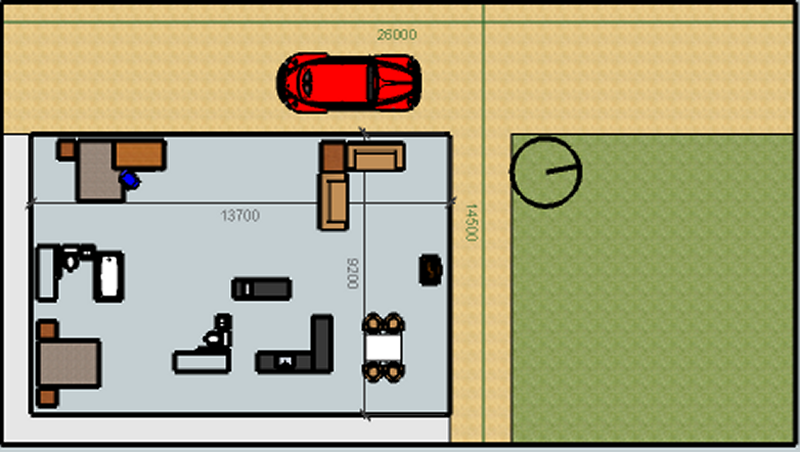
@hank said:
... the problem from a production standpoint is that Sketchup is a dead-end.
I am sure it need not be; please have a look here to see my start on outputing design and construction sketches. These would provide support to simple text and links to comprehensively pursue both processes.
A problem is setting each scene. Whilst style, outliner, layer and all the other dialogs seem to me to give all the right opportunities, the numbers of windows makes life very awkward (impossible if you want to use handheld controls (that would be pretty modern!)).
So I am thinking of modifying the nameset interface to deal with this as well as the selection and positioning of components, a cocktail of the good!
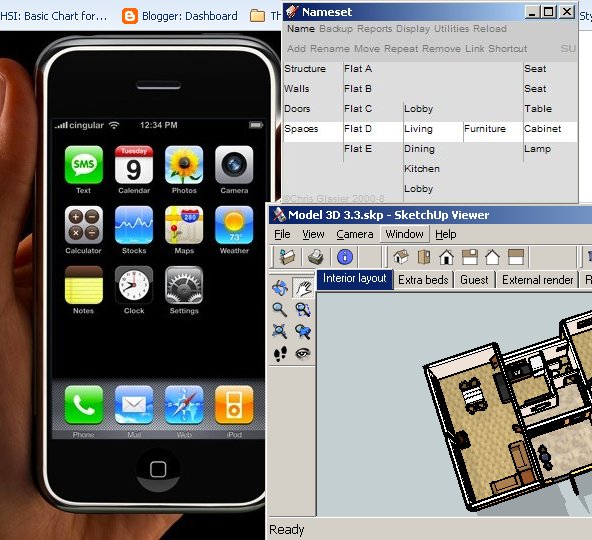
This might just allow those interested to extract the information they need in the format they want on the machine of their choice, rather than designers deciding what they want to reveal with which software.
@hank said:
Anyway, this is probably the wrong place to discuss the intricacies of how this could proceed. What about a SU-BIM Google group? I will make my marginal programming knowledge available for what its worth.
How it taste?
Chris
-
Now I have made a model in Sketchup (here) with sets of nested components and groups, layers, styles, camera positions, section planes and cuts, shadow settings, scenes and so on, I feel much more confident we could come up with a better solution to help the production of scenes for more universally useful displays and/or images. This will rival the complicated CW systems Mike Lucey mentioned earlier in this thread.
I say "we" because the task involves expertise that would take me many more months to figure out. Let me outline a performance specification to see whether I can lure some collaboration for a community project.
It is not the content of menus and dialog boxes that concern me but how they clutter the screen and how they inhibit non modelers from seeing what they want to see. My solution was to use animation so that menus and dialog box items are displayed alternately in a single minimalist control panel. Hence I came up with namesets which simply lays down the items in energised html cells in associative index format.
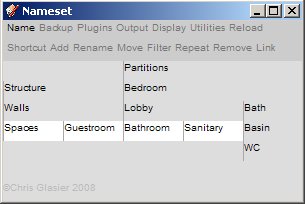
A nameset itself is actually an outliner for components, but it is extended with collections and groupings. Collections are components that naturally belong together physically whereas groupings are for components that come from the same source or relate to regulations and such similar subjects. An important aspect is that such collections and groupings are determined within a javascript array, thus avoiding complications of using groups* and nested components for such purposes - no "open, edit and close" operations are required here.
So far I designed a nameset to pick up ready made components from an external source for positioning within a model. This nameset is assembled by adding collection, grouping and finally component names from lists of suggestions - defining hierarchical trails from the big idea to its smallest parts. As the process proceeds, the index value of entities is also added to a javascript display array allowing navigation from the nameset or directly in the SU display.
I am now looking to extract the components used in models such as mine and find a way to define collections and groupings to get back to the singular big idea of the project. Of course, much of this is in the layers I named, and maybe these should be offered as suggestions since some grouping often has little to do with the actual modeling process.
Whichever way round, a nameset in this context offers a means to navigate a project, providing automation to zoom and pan (but not orbit I think), and one means to determine what layers are on and off and which components are hidden or not.
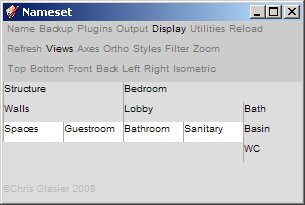
The main aspect of namesets I have neglected until now is display configurations offered by camera, styles, layers, scene manager, shadows and so forth (some I suspect still unknown to me). It seems that this too should take on the nameset automated index type format instead of individual devices so that you can easily work different combinations.
A principle concern is whether all this can be achieved using a web dialog with ruby callbacks for all required Sketchup commands; so perhaps this is the first question to pursue, assuming there is interest in this answer to Mike's topical question.
My regards
Chris
- changed from layers 27 May
-
@hank said:
Anyway, this is probably the wrong place to discuss the intricacies of how this could proceed. What about a SU-BIM Google group? I will make my marginal programming knowledge available for what its worth.
Gee Hank, that's the most interesting 'first post' I have ever seen here!!!!
I too vote a SU-BIM [or PEN] discussion group. Although I couldn't add much value in the way of technical programming, I would certainly be an avid contributor from UI functionality right through to documentation communication....
Bring it on!!!

-
@utiler said:
@hank said:
Anyway, this is probably the wrong place to discuss the intricacies of how this could proceed. What about a SU-BIM Google group? I will make my marginal programming knowledge available for what its worth.
Bring it on!!!

I'm all ears and willing to pitch in. I checked out Hank's plugin and it seems to work very well. I'm trying to figure out the logic and how it can help my workflow. It hasn't clicked with me yet but its a very nice programming job.
I would love to see it when SketchUp is able to take on the tasks of 1. Outputting quantities and schedules, room sizes etc. 2. Automatically updated references in LayOut for Sections and Details. The kind of stuff that Revit is able to do. Anyone know who is doing interesting work in that area?
-
@fionmacool said:
I really like the 1001bit tools also: http://www.1001bit.com (I think it was mentioned earlier)
1001bit tools are great, Paul. I agree!!! I am helping Goh with some enhancements at the moment but time is an issue.....
-
How to BIMify SketchUp: Collaborative editing works for building programming, too!
A blog by Alex Schreyer (posted September 30th, 2008,) with links, and replies with other links. -
IFC2SKP plugin
http://www.ohyeahcad.com/ifc2skp/index.phpQuestion? Is there an SKP2IFC ?
Update: I checked their forum at: http://ifc2skpforum.websitetoolbox.com/
and they mention almost 2 years ago that the SKP exporter would be out 'in a few months'; the world is still waiting... -
@dan rathbun said:
IFC2SKP plugin
http://www.ohyeahcad.com/ifc2skp/index.phpQuestion? Is there an SKP2IFC ?
Thanks for that Dan. Yes, a system that works the other way around would be much much more relevant. Going from Revit to SketchUp is putting the cart before the horse (as far as I can see). If this ever becomes available I would love to hear about it.


-
.
Interesting post over at Google Groups: -
I'd like to point out that while all of your comments are PART of what BIM is, it is not complete.
BIM is taking parts and putting them together to make a finished product. BIM is able to categorize how many lineal feet of blueboard you need. BIM is making a change in the process (like changing a window), and it will autoreplicate through the entire project including the bill of materials or estimating form, thus giving you a revised cost of the project. For Civil folks, BIM is knowing how much dirt is needed to haul away or bring into the site. It is knowing how much 24" diameter smooth-lined plastic pipe (SLPP) is needed, how many type-c catch basins. It is knowing when there is an interference (two items trying to occupy the same space).
Having said that, SU can use components, but (unless I am unaware of any), be able to track quantities used for estimating. I think it is completely doable, but would take massive work to really be called a BIM system.
My thoughts only.
Rick
-
@mike lucey said:
Here is the link to DoubleCAD, http://www.doublecad.com/
and this video showing how it works with SketchUp, http://downloads.imsidesign.com/Flash/DoubleCADFlash/Import-From-Sketchup-800-600/Import-From-Sketchup-800-600.htm
Mike
Unfortunately, Mac users are out in the cold with this software as they only have PC.
Rick
-
In my mind it is pointless tinkering around. Building and allied industries and consultants need a complete change of approach, getting rid of paper oriented processes and rule of thumb allowances. Only then can a proper transition be planned to accommodate the reactionary majority.
Don't you think?
-
@chrisglasier said:
...Building and allied industries and consultants need a complete change of approach...
As I read through the entire thread I was thinking something similar. Rather than asking, "How can we use Sketchup like BIM to get 2D drawings out of our 3D models?," maybe we should be asking, "How can/should we use Sketchup to successfully document our design?"
In essence, CAD is digital drafting and BIM is 3D digital drafting. Neither of these tools really change the way we communicate our designs to contractors. Sketchup has changed the way many architects design and how they present that design to clients. I think the time has come for it to change the way we document our designs as well. As of today we are stuck with handing contractors our design in a 2d format (paper, PDF). However, what we put on that 2d page can make a huge difference.
Here is a real-world example to illustrate...
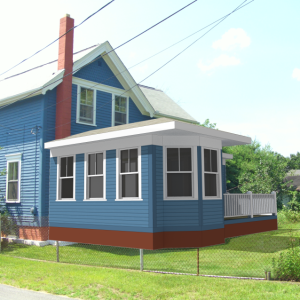
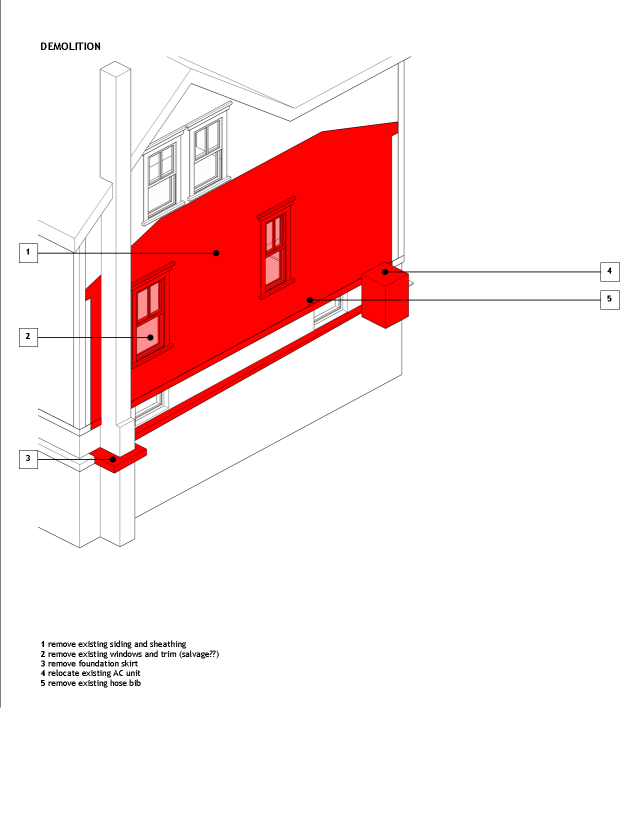
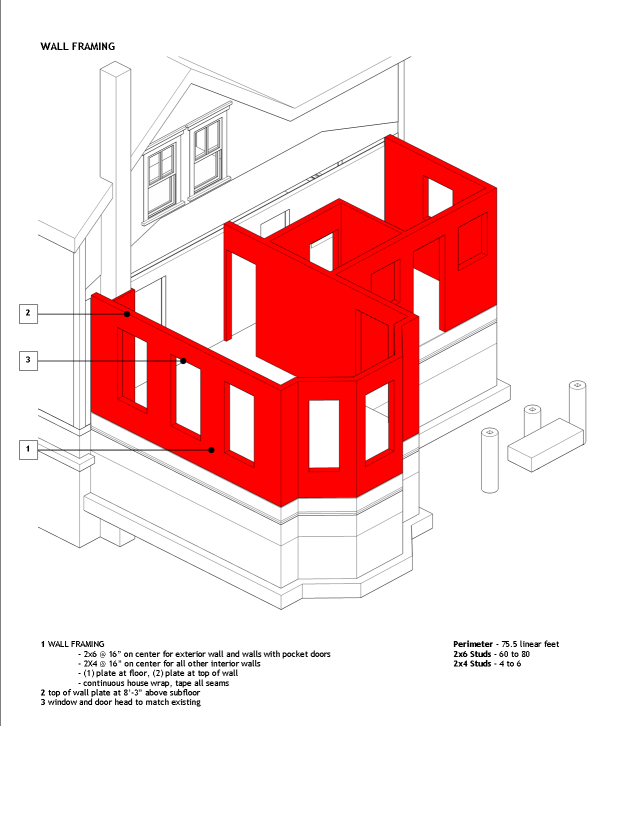
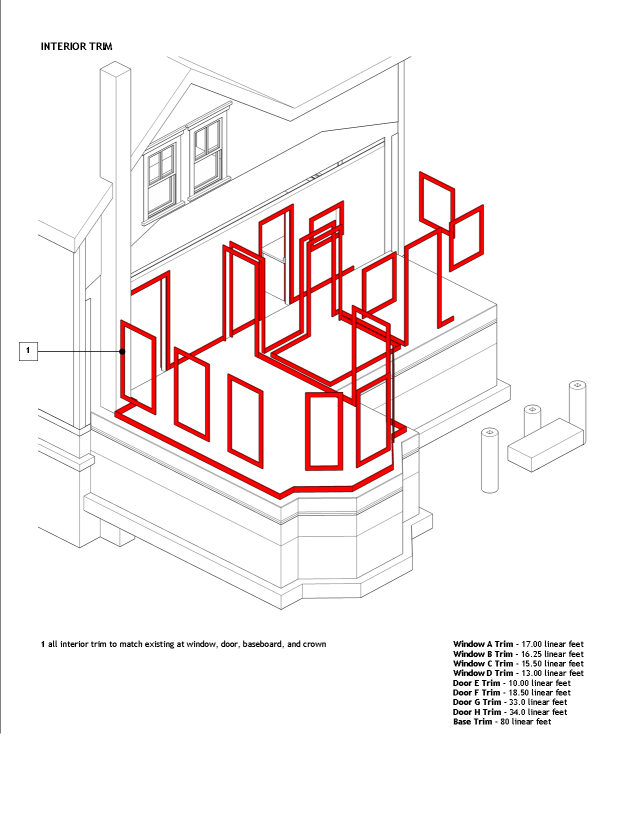
I was asked to design a small addition for a young couple near where I live. After the design was finalized, I created a detailed Sketchup model built the way it would actually be constructed in the field. From that Sketchup model I extracted categorized 3d views which relate directly to the sequence of construction (demolition, wall framing, interior trim, etc...). These 3d views include quantities and sizes which relate to that specific construction task for contractors to price. Furthermore, these tasks integrated directly with industry standard construction specifications. In the end, this work leverages the information in the 3d model into something which truly improves the way we deliver a design to a contractor. It makes the 3d model more useful and the designer a more integral part of construction. I can say from experience that this work was extremely well received by both the client and contractor. In the end pricing the project was much easier and the the finished product was exactly what the client expected.
So although the title for this thread is "Could SketchUp be transformed to a BIM or PEN System?" I think we should be asking ourselves if that is really the direction we want to go, or if Sketchup gives us the opportunity to do something even better.
-
@kgr said:
@chrisglasier said:
...Building and allied industries and consultants need a complete change of approach...
As I read through the entire thread I was thinking something similar. Rather than asking, "How can we use Sketchup like BIM to get 2D drawings out of our 3D models?," maybe we should be asking, "How can/should we use Sketchup to successfully document our design?"
What a welcome first post. I think we are of like mind. Please have a look at this 3.5 min video, and if I am right I would like to start a JV-type topic with the caption "Using Sketchup to communicate instructions."
We can agree on the exact wording but I want to get away from document and emphasise instructions. I say this because buildings get built by instructions, simply put, "buy this, put it there". These instructions are currently drawn from interpretation of orthogonal drawings. The form of instructions is not so important as first realising their significance.
I think the forum will benefit from a fresh look at this subject.
Thanks
Edit: These instructions are currently drawn from interpretation of orthogonal drawings.
-
As far as I have experienced, a program that is capable of doing everything compromises its parts. If the architectural process is design, production documentation, and construction, then each phase is best represented by a program designed accordingly. To make the whole work, at best each phase must output "something" that can be easily used by the other phase, ideally in both directions. I believe that SU is a ideal product between "bubble diagrams", and 3d models of a design. LO is a program that applies itself to presentation, and Su via file transfer, to 2d production documents.
-
@honoluludesktop said:
As far as I have experienced, a program that is capable of doing everything compromises its parts.
Please understand that I am not talking about a program but a scheme, something more akin to the characteristics of the web. People use specialist devices to participate in the process of creating or even using a building. Models - components, sub assemblies, buildings - attract and hold data and interpret it for various needs. There is no passing of output. The only physical output is the real thing.
I think, if I might say so, you see computer programs as solutions.
They are not, but they could become enablers once the method of the working was changed. This would define the real objective - for Architects I hope this is the creation of a building not a beautiful set of drawings - and open up use of the web with multimedia to communicate the instructions that get buildings designed and built.
-
The good thing about SU is the way we can sort of directly manipulate the model by pushing in and moving right until we are satisfied. Using BIM packages still resembles more filling tax forms than sketchupping. That's why I am still dreaming of a SU with a more direct link into BIM rather than increasing the BIM'ishness of SU.
Anssi
-
Anssi, I agree. Its like a "one-in-all" solution that takes 10 steps to dimension a edge, vs. a dimensioner that will do it in one step. If however, someone comes up with a "all-in-one" that is all in "one step", then OK, I will be among the first to stand in line to get one (that is, after the first service release:-).
Chris, what you propose is conceptually elegant, but beyond my ability to grasp "the mechanics of". Besides, I like beautiful "working drawings", and will be sad to see the day they are gone, just like my overnight color pencil sketches.
Sorry for all the "off posting".
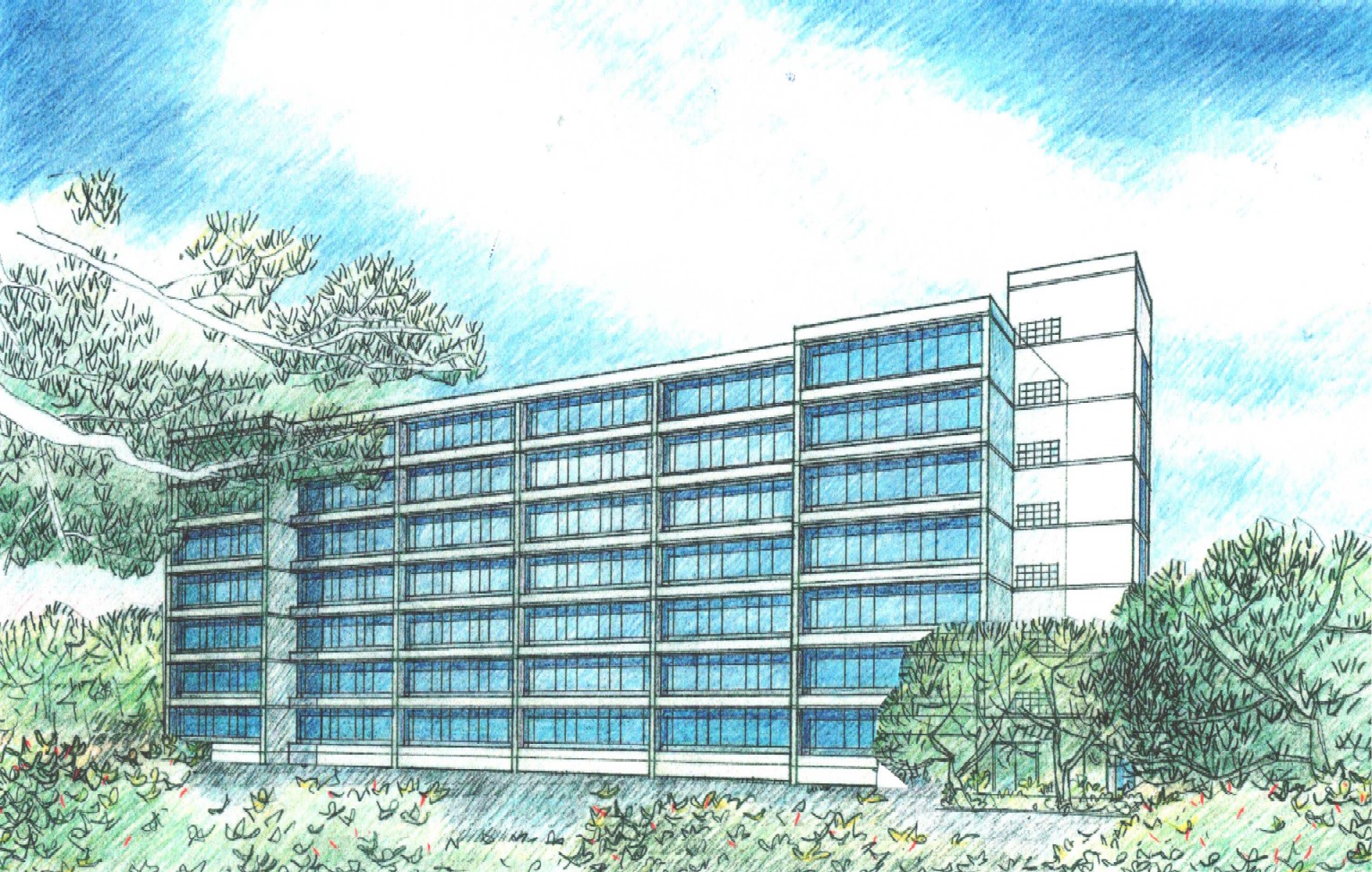
Advertisement







