Construction & Working Drawings - Discussion
-
Mitchel,
Love your CD drawings, always very inspirational to see someone using SU/LO to its full potential. Do you use the 3Skeng tool in alot of your work? I am starting to find this tool as well as profile builder essential in my workflow.
Although we are Architects, in the past year we have had opportunities to get more involved in heavy industrial work like galvanising plants, cement plants, a milk powder factory and even a rotary cowshed of all things. This work has come exclusively through our abilities to model these relatively complex industrial forms in SU quickly and efficiently.
Stan
-
its been taking some time, but I'm feeling good that once I get it set up, the second project will be much easier.
-
WB
am new to this
how do I post/share my example files? -
@aquafolium said:
...how do I post/share my example files?
Under the text area you are typing your post, there is an "Upload attachment" tab.
-
Check out my PDF of the construction drawings from Layout.
Maybe it helps others.
I will post more tips on my web site and some Sketchup and Layout files to help others.
http://www.ubuntudesign.comI am an architect and have used many CAD packages over the last 15 years.
Auto-cad, Micro-station, others
I actually think Sketch-up & Layout is better then all of them for my work anyway. BUT, you have to use it in the right way is what i say. It takes some "Best Practices" to get the best out of the software, like any software.I agree that its a bit messy. Layout and Sketch-up is designed to be workable for many different vertical industries.
So, you have to modify your workflow and best practices to match what your trying to achieve.
i guess thats why so many plugin have come out to match vertical industries
Some tips:
-
Have a layer for each Scene view, where you can put your dimensions on. You need this because then you can control on what scene (page) the dimensions are visible on.
For example, look at the following layer names: 0_Plan_dims, 2_Section_Dims
The "0" relates to the level in the building.
The "Plan" relates to what type of view it is.
The "Dims" relates to what is on that layer. -
Also get the "Add hidden Layer" plugin; cant remember where i got it This allows you to add a layer WITHOUT it being turned on for ALL your scenes, which is what you actually want. Google should simply change the default Layer ADD functionality to do it this way in my opinion.
-
Draw everything on layer zero. Weird advice i know.
By this, i mean that you draw all lines and faces on layer zero, with no material or anything applied.
Then, you group it, and apply the material and the layer tag at the group level.
Doing this gives you maximum control over things and allows for speedy changes. -
Use Components to model things that are the same.
Sure, you would do this for little things, but also for big things this is really useful.
For example, i have 6 apartments, and they are a mirror image of each other.
So, i just make then a component, copy it and flip it and i am done.
Sometimes, one apartment must have some special thing in it different from the other.
For example, say the staircase has to be different in each one because of site level conditions.
You break the staircase out of the Component then. Its still on the "Staircase" layer, just not part of the component now.
Simple.Ged
-
-
I use that plugin a lot for the same reason as you.
Here is the link to "Add_hidden_layer" -
I probably represent a pretty unusual case, but I am currently using SU and LO to produce a set of construction drawings. I am an architect working for the Peace Corps in Guatemala, helping a rural Mayan community to design and build a 800 square meter high school. What I've discovered is that most of the local labor force is illiterate as well as unable to read conventional construction documents. SketchUp gives me a way to present the data in a way that makes more sense to the laborers doing the work. I've attached two example drawings from the set. They are obviously inadequate for your typical contractual arrangement in the US, but they are a lifesaver here and I don't know of any tool that would do a better job than SketchUp.
Go easy on the criticism... they are only about 85% done.

BTW, Mitchel's drawings are pretty awesome.
-
Oops, here is the second document, showing the rainwater/potable water/wastewater systems.
-
These are great, Jim, and if "officially" no "more" is needed and the workers can easily "read" these drawings, they perfectly fulfil their role (even I could understand them - and I am not an architect/builder at all).
-
Everyone is clear that LO has no problems with printing A1 or 36"x24" type drawings, right? I've seen so many threads and posts asking about that sort if thing that I thought it might be worth reminding people. My local printshop will run off 36x24 sheets from a USB stick for C$2.50 each and it takes very little time (I'm quite amazed at how fast modern large format printers can be) to get a full set for my current house project printed up.
I too have used SU just recently to complete the approval of a $300,000 Physiotherapy Clinic which is underway and had all pertinent drawings produced with SU and LO in PDF format and am now working on a 43 acre Green Development which will include strata, single family dwellings, affordable housing units all within the Sustainable Building Criteria. The clinic was and the development will all be printed in PDF format by our local college at extremely economical costs. At their rates it would take me years to recover the costs in upgrading my present plotters. SU and LO definitely meet the need as far as presentation and basic floor plans. I use several different CAD programs one of which is a unique CAD system that allows me to ensure a 1%-2% wastage factor guaranteed, providing me with complete materials lists, including cut lists, cutting diagrams and allows me to determine the total amounts of screws, nails, (per pound according to local bldg codes) insulating foam, vapor barrier, tile base and grout, concrete, roofing mtls, window & door schedules, electrical, HVAC, automatic; elevations, sections, floor plans and many of all the other factors/materials that are required in the construction of the building(s), with only a few limitations, however it required a significant amount of time in defining input, but well worth the minutes in the face of being able to recall and apply to these same definitions to future designs from the database. It also allows me to import/export drawings from SU which I use for conceptual drawings, presentations, and for client consultation.
For presentation and simple flr plans as well as on the spot revisions in concept,SUand LOcan't be beat.
If they one day make it more of a true CAD System I might quickly and quietly dumped my present programs, but with all it's potential in the face of their stated mandate, I think I would be holding my breath for a long time. Till then I will happily keep trying to use and learn more about SU [/b & [b]LO and continue to explore their full potential while taking the fantastic opportunity to learn from the the most learned and wise out there - including viewsion, and the many exceptional, creative and innovative SU users and innovators out there.
Thanx and thanx again to each and every one of you.http://forums.sketchucation.com/posting.php?mode=quote&f=12&t=15911&p=184024#http://forums.sketchucation.com/posting.php?mode=smilies&f=12#smalld
-
I'm new to the forum but was interested in the topic as I have used SketchUp and Layout with some limited success to create scaled construction drawings. Recently I came across some 2D plan and elevation components (and materials) that had a beautiful hand drawn quality to them, ranging from kitchen and bathroom appliances, to outdoor furniture and plants and trees, which were specifically for SketchUp as well as CAD packages. They are from a company called iSymbol at http://www.isymbol.eu and I wondered if anyone has used them as I'm thinking of buying some of the sets to give that 'designer' look to the drawings.
-
Presentation drawings for upcoming zoning meeting. I'm a timber frame designer - but do plenty of schematic work with my clients, as well as presenting how my work coordinates with others. This particular project I worked the schematic design from scratch, and will see this turned over to a local firm for CD's permits, etc.
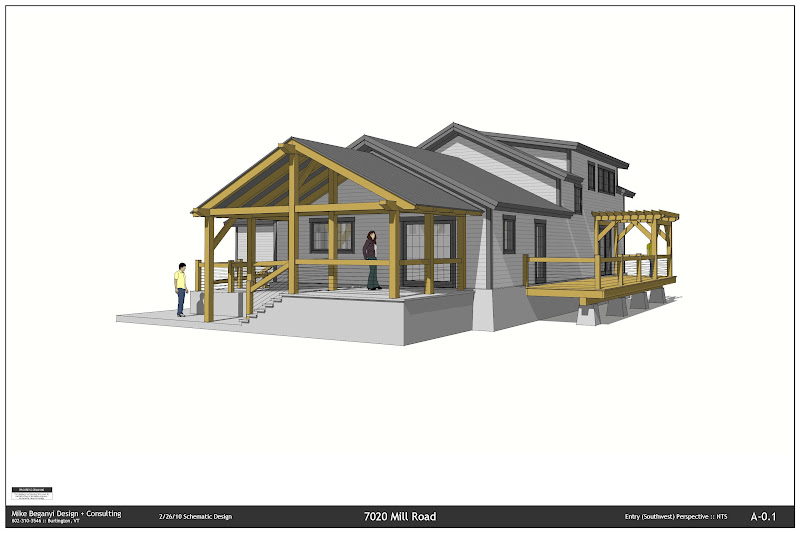
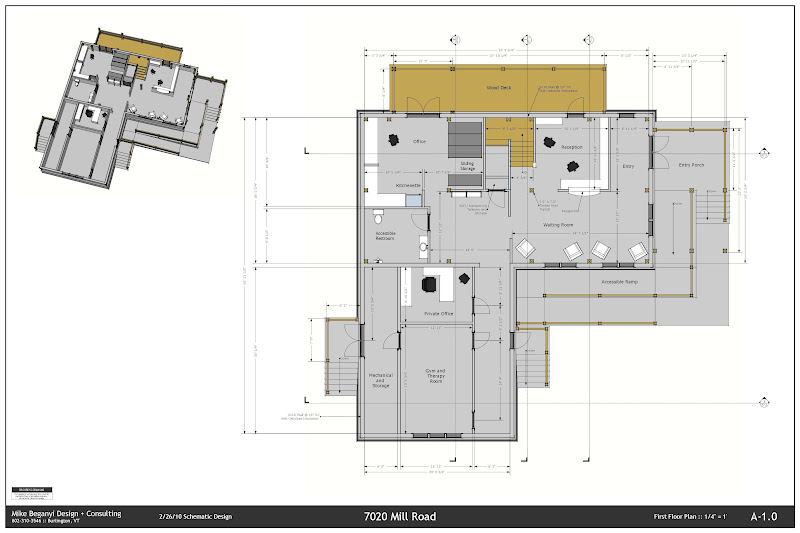

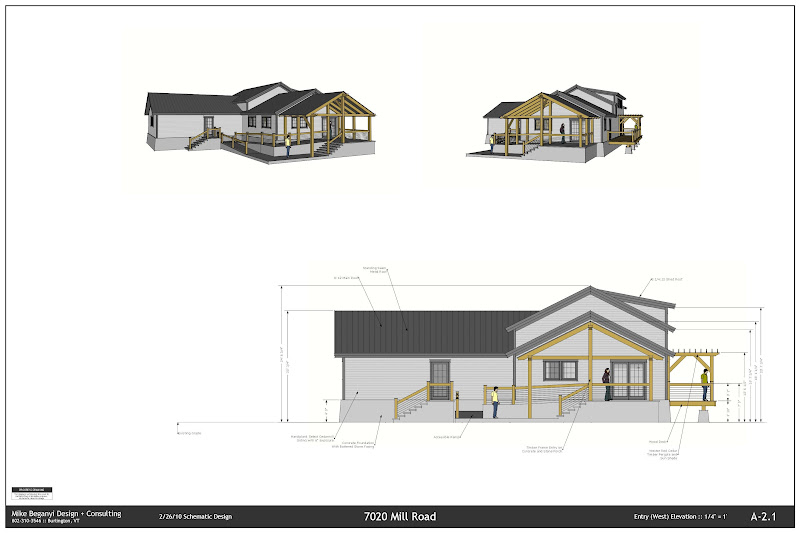
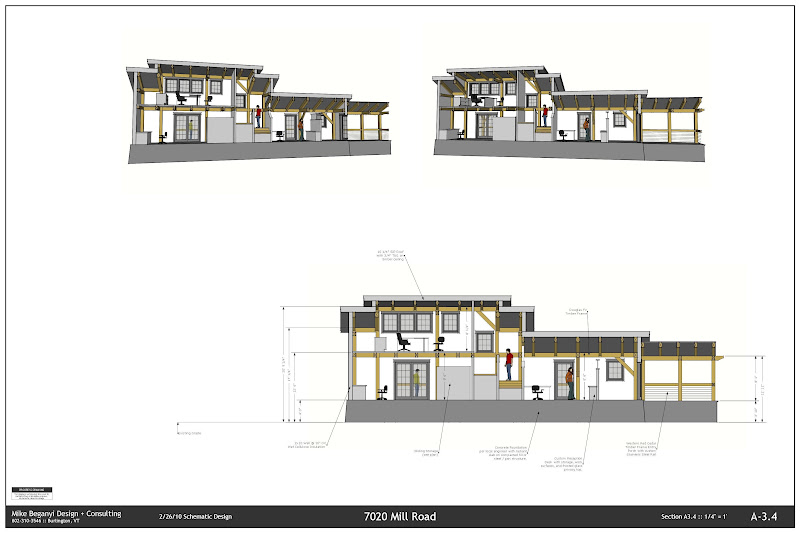
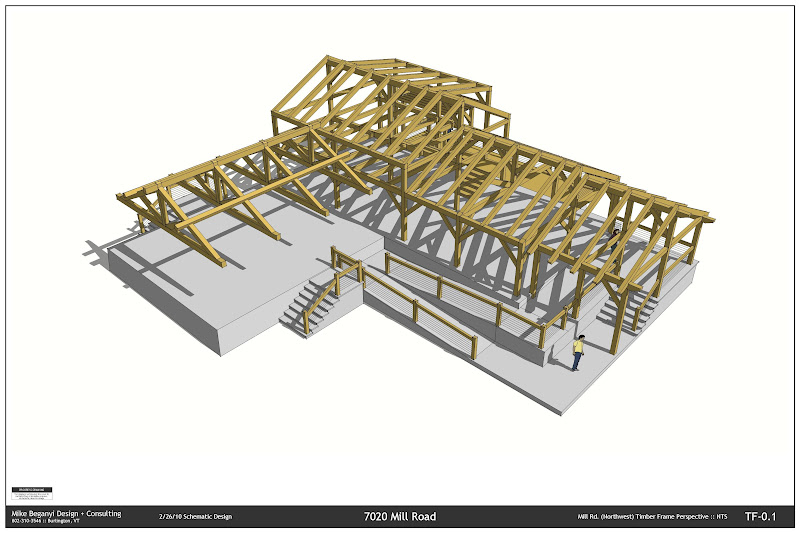
Final set submitted is about 16 sheets. Will also add a few construction detail shots of how the frame interacts with other components. I have the color set, as well as a separate set with a B/W sketch line drawing style - slightly softer than an ACAD drawing, but still crisp for a non color print.
It took a few test plots to see what font sizes I'd like and how my styles would translate to paper. I'm partial to the color versions - but if I were to take this further I'd probably do a mix of color w/without shading and line work drawings.
-
You don't say, so I assume you used Layout to make the presentation drawings. Is that the case?
-
@watkins said:
You don't say, so I assume you used Layout to make the presentation drawings. Is that the case?
are you talking to me?
yes, i did use layout with embedded model(s) to create the tf and building model... -
I don't need to get a building permit in our area (yeah, weird) but I do need decent plans for my contractors to work from. These are they -
http://www.rowledge.org/tim/page19/building/design_assets/Ashling%20Rd.pdf
Entirely SU/LO produced.And here are some sample pages






-
Thanks for all of the interest in this subject.
I finally got my first set to the building department on Monday.
It is, appropriately, a very small house.
When I get more adept at posting, and when my "s" key gets, fixed, I will post it for input.
I currently am working on a two story and man there are still alot of tricks to learn to get any where efficient at this.
Here is an example of this roof cut in issue,
any insight would be most helpful.
aloha
red
and the cover of the PDF file in LayOut for the working drawings.


-
Red- you can cut through the roof - you'll just need to edit that component and get in there and draw it all out... ledgers, plates, rafters, etc. interfacing the walls and floor systems. Build your model like you'd build it in the real world.
I'm doing that now on a project that has 3-4 roof lines all colliding at different levels with floors, overhangs, porches, etc.
-
I know how to cut in a real roof, I just feel it bit too much like work to have to individually push pull each rafter, and the sheathing.
It would seem there is a need for a "slice or cut tool" or ruby, i.e. "anything touching this plane is separated from it's geometry".....
how do you cut a hole in a wall as a simplified example... maybe I should try that...but sep. groups here...
thanks
like to see how your roof comes out, too.
aloha
red -
@redinhawaii said:
I know how to cut in a real roof, I just feel it bit too much like work to have to individually push pull each rafter, and the sheathing.
It would seem there is a need for a "slice or cut tool" or ruby, i.e. "anything touching this plane is separated from it's geometry".....
how do you cut a hole in a wall as a simplified example... maybe I should try that...but sep. groups here...
thanks
like to see how your roof comes out, too.
aloha
redcouple of ways to get there:
if your rafters are all components - then simply drawing a construction line down from the face of the wall tracing it onto a rafter and clipping off the excess will alter all similar rafters. you'll need to go and adjust any thing that is 'unique'.
if they are all different (or not components) - copy the components you want to cut off to the side, leaving the originals in place. create a 'dummy' mass of the second floor - just a big block the same size. copy it over to the same location as the components above. open the various components that you need sliced. triple click once opened to select all geometry. right click. intersect with model. this will draw lines on your component(s) where they intersect that dummy block. delete what is unnecessary. again - any component that is identical will automatically alter... and you'll have to repeat for all components that are unique.
i'm a fan of building my model as i would with hammer and saw out in the field - so i'd go through the trouble of building my roof with repeatable rafter components to minimize work down the road, then cutting them to a ledger or ridge as needed to rest against the mass of the second floor. if you go through the trouble of modeling it correctly - you'll be able to use those details later on for construction documents.
-
Here's a use of LO& SU construction drawings that I hadn't expected.
I'm actually building the house (see above http://forums.sketchucation.com/posting.php?mode=reply&f=12&t=15911#pr234269) right now and during the foundation excavation I had some trouble explaining to the operator where he needed to dig and how deep. I didn't have any serious surveying equipment available so I couldn't do a typical transit layout, taking reference points and marking out angles etc. So I did some quick SU work to fit a set of triangles around the footing perimeters; anyone with a couple of tapes can lay out triangles.
My finished set didn't fit very precisely around the house but did always include every part. I drew up 6 triangles and then used LO to produce a sheet with 6 views, each one adding a new triangle to the one fixed line we had available.
It took a couple of hours working with the digger to convince him that by digging to my lines he would produce a useful hole in the ground but eventually it worked and the resulting hole will soon get its footings.

Advertisement







