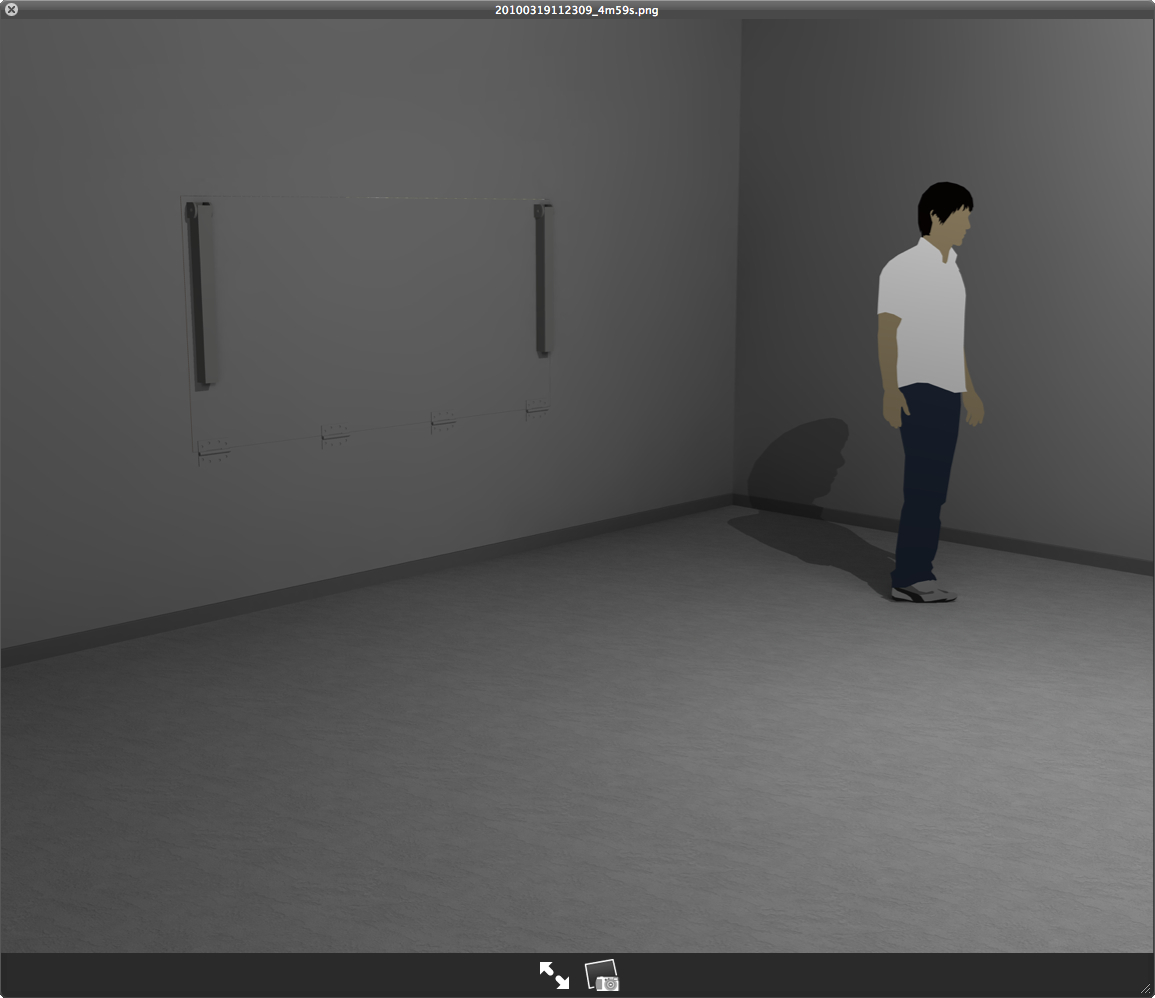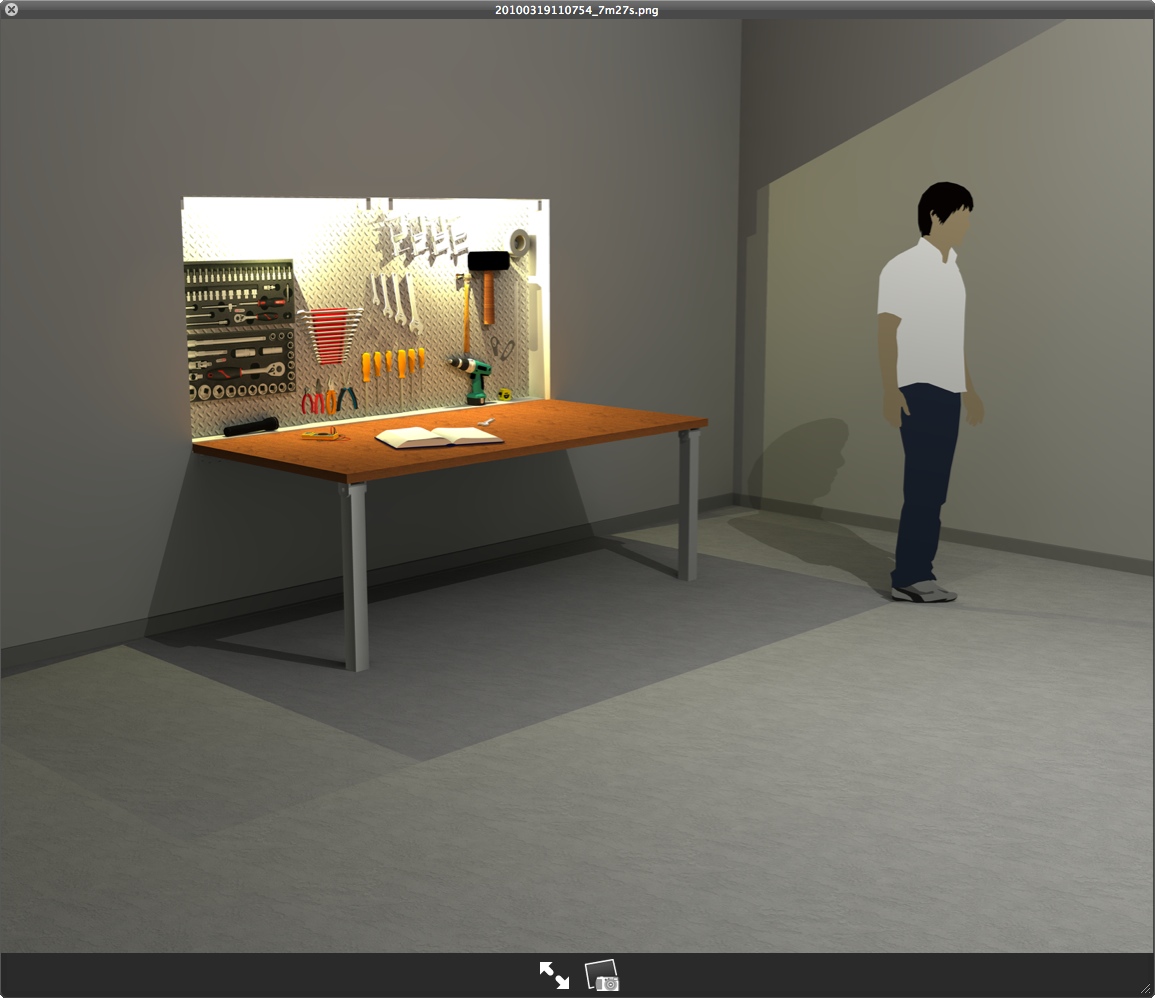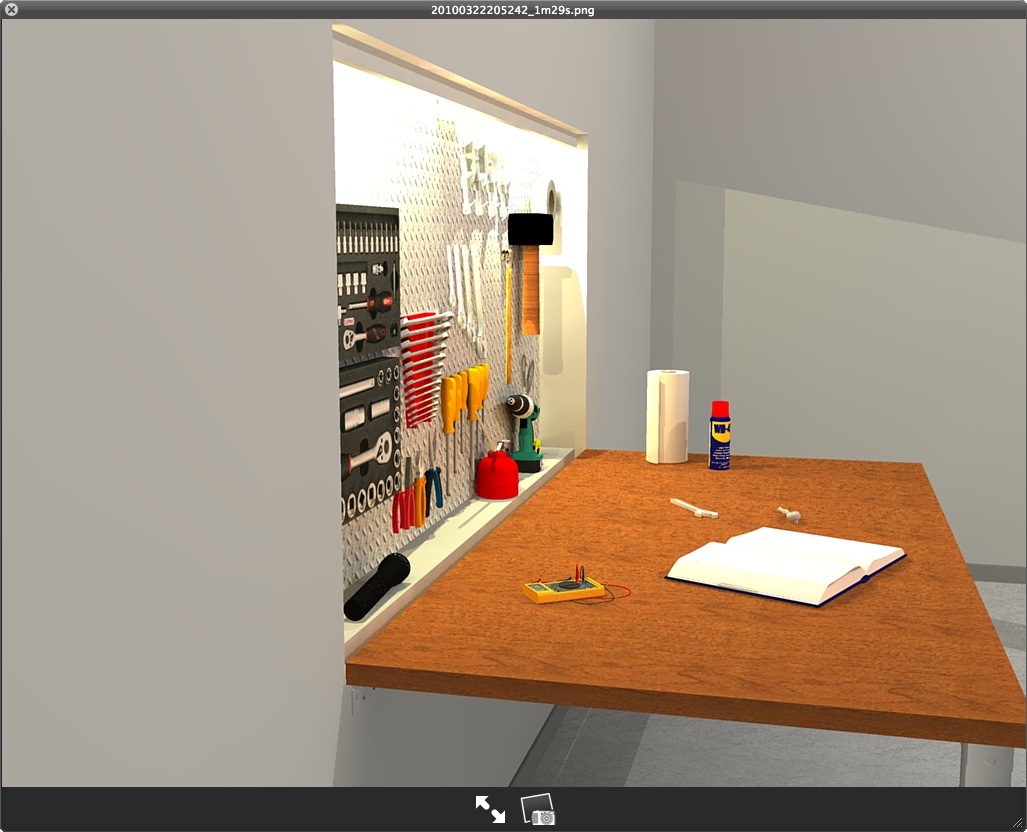WIP - Garage fliptable
-
Hello, thought i would post something i fiddled with the other day. It´s basically just a spacesaving table im planning on making for my garage.
Any ideas to make it better appreciated

Renders made with Podium:


-
if you doubled the thickness of the tabletop you could recess the legs in the top and make a smooth outter surface. Just a thought.
-
Hmm, not a bad idea. Though the table would be rather heavy i think.
But you gave me something to think about, cheers

-
OR you could make the legs as the end edges of the top, so it's then all flush when upright, without increasing the 'recess' depth ?
Also where is the space ;gained; in the wall depth ? A ~6"+ recess projects into the house/external wall ?? -
Hmm, pherhaps. I would have to come up with some solution on a hinge that could tolerate the weight/abuse the table needs to withstand.
Unfortunately i do not have a garage to put this thing in yet, so it´s more of a plan when i get one
 But the depth into the wall is 150mm + 35 for the table itself. Just enough room to stuff some tools in there.
But the depth into the wall is 150mm + 35 for the table itself. Just enough room to stuff some tools in there.

-
I think you are losing too much space by building a recessed cavity to hold your tools. The space used by the tool recess is a small percentage of the overall wall. Would it not be better to have a full pegboard wall capable of storing more tools and incorporate the bench into that space? Just a thought. Nice visual by the way on the last one.
-
I think it needs to be lockable for it to have a real function, as the rest of the walls are empty so it's not a space issue, but securing your tools may be a good reason for such a storage idea.
-
I think the depth of the tabletop will make it tough to grab the tools, too - especially the ones up high!
-
Maybe some type of continuous piano hinge? But don't count on drywall for support. You will need some solid lumber for the hinge.
-
@solo said:
I think it needs to be lockable for it to have a real function, as the rest of the walls are empty so it's not a space issue, but securing your tools may be a good reason for such a storage idea.
Yes, thats one of the reasons. The thought was to have a bolt go through on the top and then drill a hole in it so a padlock can be used to secure it all. And space will likely be an issue, i just made the room that big for ease sakes i guess.
@mtnarch said:
I think the depth of the tabletop will make it tough to grab the tools, too - especially the ones up high!
I messured it roughly and it seemed to work ok. The main thing for me is tablespace that will hold large(ish) parts and tools

@mitcorb said:
Maybe some type of continuous piano hinge? But don't count on drywall for support. You will need some solid lumber for the hinge.
Yes, i looked for something like that in some catalogs i have but found only "puny" kinds that seemed to be too weak.
Also, it would be skrewed into a ridgid "skeleton".

Thanks for all the comments so far guys and sorry for my poor english
Edit:
@dermotcoll said:
I think you are losing too much space by building a recessed cavity to hold your tools. The space used by the tool recess is a small percentage of the overall wall. Would it not be better to have a full pegboard wall capable of storing more tools and incorporate the bench into that space? Just a thought. Nice visual by the way on the last one.
You may be right, though this idea is without knowing anything of the given garagemeasurements and pretending the wall would accommodate this "setup" hehe.
I will ofc have pegboards aswell as i have loads and loads of tools. But this would be storage for the more expensive tools perhaps with a padlock. -
You need some power points ?
-
Hmm?
Not sure what you mean exactly.
-

-
Oh yes, sure need that. But im focusing on the fliptable itself here

-
mate why do you keep posting mac screenshots? why not just the image? good stuff
-
I guess i just like the HUD border

If it annoys you let me know

Advertisement







