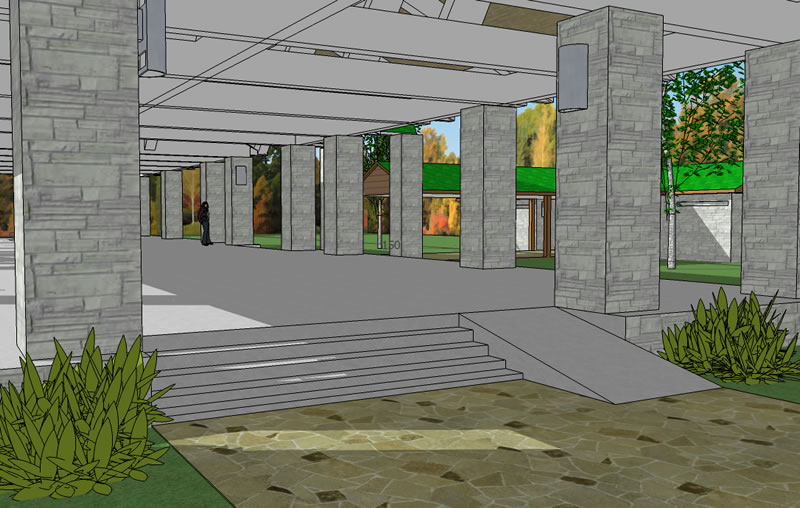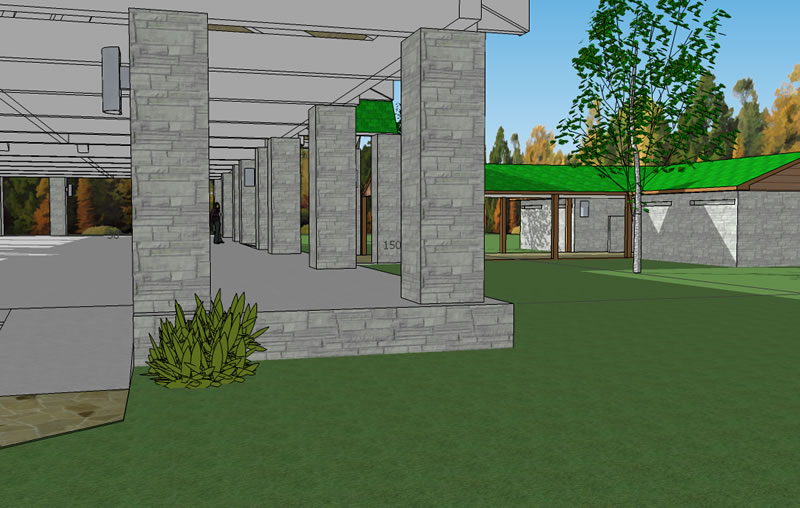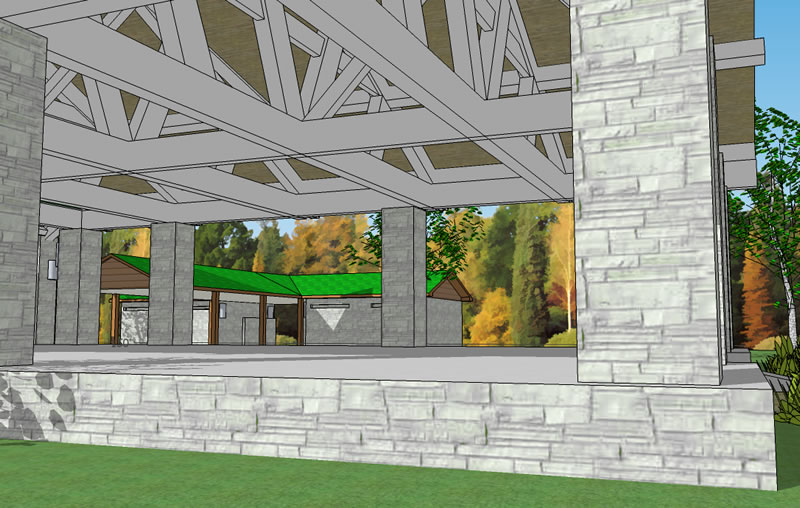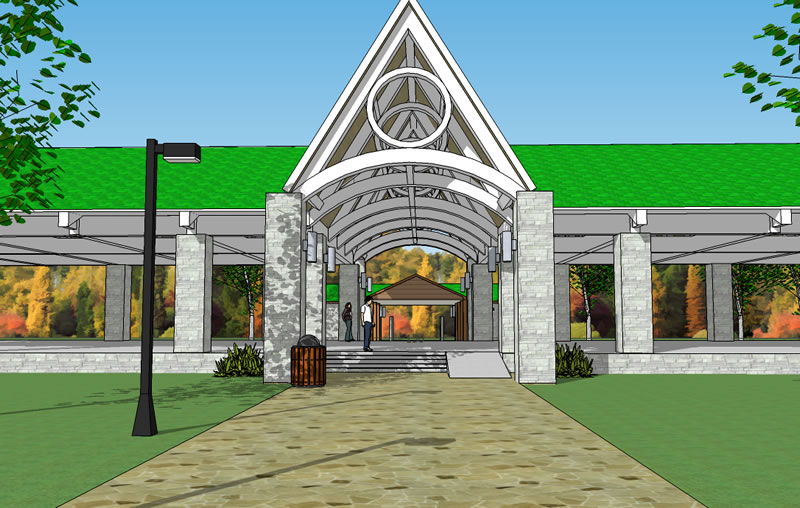Park Pavilion - Finished
-


-


-
Trees, bench, and garbage can are from the built in stock components library. The light post and bushes are from Google's on-line components library.
The sconces are my design.
Background trees are from this board's components section.
-
Try render this
 Good work!
Good work! -
Thanks! This is only my 2nd project. But I can't render. I'm using the free version.
If someone here could do that for me, I'd be glad to post the model.
-
@unknownuser said:
Thanks! This is only my 2nd project. But I can't render. I'm using the free version.
If someone here could do that for me, I'd be glad to post the model.You can render even if you use the free edition.
-
@username said:
@unknownuser said:
Thanks! This is only my 2nd project. But I can't render. I'm using the free version.
If someone here could do that for me, I'd be glad to post the model.You can render even if you use the free edition.
Ah! See, I just learned something new. Thanks.
Can you suggest a free renderer? (really, I swear, English is my first language
 )
) -
@unknownuser said:
@username said:
@unknownuser said:
Thanks! This is only my 2nd project. But I can't render. I'm using the free version.
If someone here could do that for me, I'd be glad to post the model.You can render even if you use the free edition.
Ah! See, I just learned something new. Thanks.
Can you suggest a free renderer? (really, I swear, English is my first language
 )
)I would try Kerkythea http://www.kerkythea.net/joomla/
or Indigo http://www.indigorenderer.com/joomla/Both are easy, fun to use and give great results!
-
Nice work there. I like it.
One crit: the ramps are too steep. Make them 1:12 to be legal.

I still want to see more of your boats.

-
I wouldn't bother with the ramps. They still wouldn't be legal without handrails and curbs or guide rails. Better to take another approach to the base to incorporate an accessible ramp in a more effective way or location.
Nice work. I could not help but wonder about the roof deck. It spans a long distance.
-
@dave r said:
Nice work there. I like it.
One crit: the ramps are too steep. Make them 1:12 to be legal.

I still want to see more of your boats.

Thanks.
Yeah, there's a lot of flubs in this one. The ramps were just tossed in, no handrails, no details on the rafter joins, no caps on the support columns, didn't use layers, and more. The list is long.
 But I did learn a LOT.
But I did learn a LOT. 
pbacot, yer right. It is a long span between rafters (about 12-1/2 ft). What you can't see and was another detail I didn't bother to create are the between "stringers" and long axis planks for the subroof/ceiling. (there aren't any doors on the restrooms either
 )
)I'm going try some basic furniture next.
-
Thanks for the render suggestions Dazza.
I was also looking at the free version of IDX and Podium.
Advertisement







