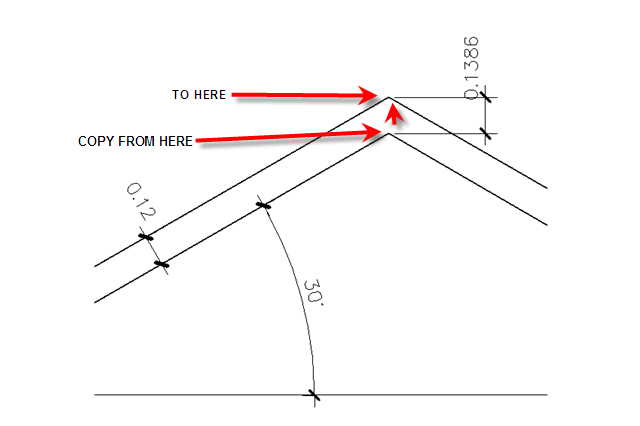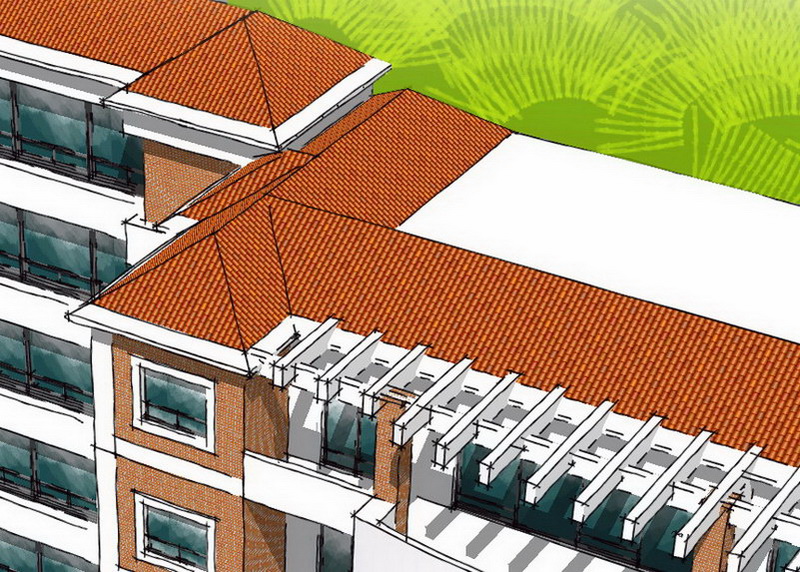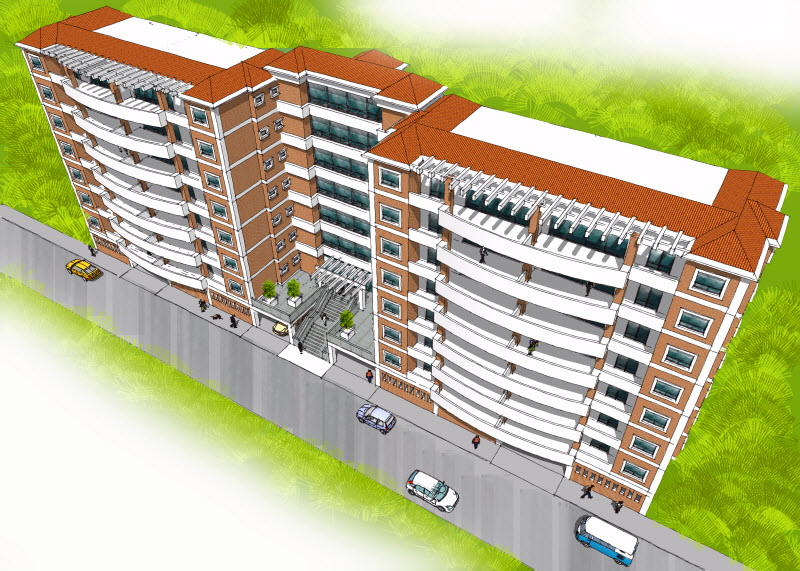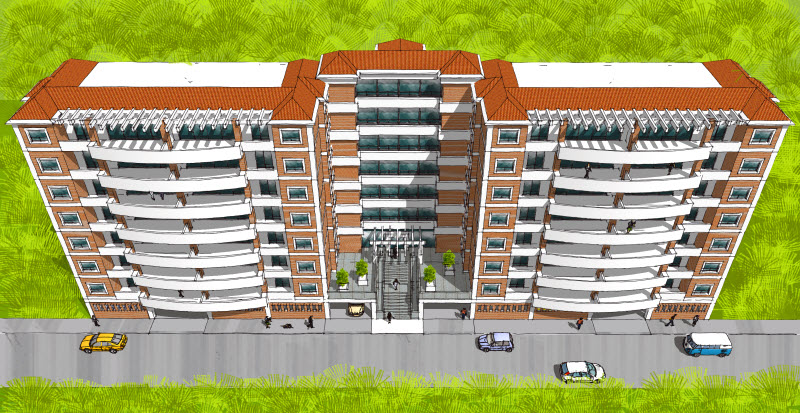Roof Thickness, how to?
-
Hello, I use the search option, but not find anything.
I make a roof with the roof.rb plugin, explode, and have only one face. I want to make that roof have 12 cms of thickness, I try whit JointPushPul, but the results is not what I expect. Any ideas?
-
Just move a copy of the whole thing straight up by 12 cm and then connect corresponding vertices with vertical lines to form the fascia surfaces.
~Voder
-
-
@voder vocoder said:
Just move a copy of the whole thing straight up by 12 cm and then connect corresponding vertices with vertical lines to form the fascia surfaces.
~Voder
Shame on me, is so easy
idraft,like that, but 12 cm perpendicular to slope.
Thanks guys, very clear.
p.s. should have put in the Newbie Forum

-
I'm a carpenter and I've just spent the last four months trying to figure out how to get the roof the right thickness and the ridge board at the right height. The true thickness of the roof comes from the plumb depth of the rafter, where the plumb diatance above the birdsmouth, is the projected height above the roof line, ie, a 5/12 roof using a 2 x 6 rafter will have a slope of 22.619 degrees. The plumb depth of the rafter will be 5.958333" The seat cut for the birdsmouth to fit over a 2 x 4 wall will be 3.5" and the plumb distance above the birdsmouth will be 4.5" So, for this particular roof you will draw a ridge board 4.5" tall. Then you expand the thickness fo the ridge board by .75" either side, creating a 1.5" wide ridge. Draw your vertical lines down to the roof surface which now will equal 4.8125" That extra .3125" will create a pointed top on your ridge board. When that is squared off, you have the exact height at which to set your ridge board in the field. Next, from the edge of the building where your rafters will be squared plumb in your drawing, drop a construction line down 5.958333" and square a line across the stud at that point. Then, go back to the top of the rafter at the ridge board and re-trace the plumb line where the rafter connects to the ridge board, stop at the mid-point, and type 5.958333" and with the spagettii still connected to your line, reach up and turn on x-ray and finish connecting the line to the bottom of the rafter where you squared the construction line. I'll leave the conversion into cm to you.
-
Hi CubeSquare, It is confusing for me, firstly because my native language is not English, and secondly, I am not much familiar with the terms in english of carpentry, also, I was desing this roof in concrete, which is what more we make in our country . Anyway, the form of drawing will be the same, but I think if you put a image would be clearer. Thanks anyway.
In the way I did it was like said Voder Vocoder, I did as follows in the image

-
Check this out for a way to do, its easier (of course you need to know how its constructed, but only if your trying to draw it technically correct for use in construction docs).

http://www.sketchucation.com/forums/scf/viewtopic.php?t=13958&p=109543#p109543then this post..
http://www.sketchucation.com/forums/scf/viewtopic.php?t=631&p=110034#p110034hopefully your all sorted now! and know a few good work arounds.
PS I pulled the roof down the distance you specified the quickest way I know how, if you worked out the trig distance (one calc) you can figure out how far you need to pull the roof down exactly, or just draw it in sketchup and measure it - a cross section. ..cheers, lets see your final workings , roof and building when your finished.
-
@idraft said:
Check this out for a way to do, its easier (of course you need to know how its constructed, but only if your trying to draw it technically correct for use in construction docs).

http://www.sketchucation.com/forums/scf/viewtopic.php?t=13958&p=109543#p109543I check this and is very interesting, the main thing is I want to use the model in SU to generate constructions docs, then i have to model like the construction as should be.
@idraft said:
then this post..
viewtopic.php?t=631&p=110034#p110034This is a very good idea, never think till now, I have to put it in practice.
I would put some pictures later.
Thanks a lot.
-
Here are the quick images
SU+piranesi



Advertisement







