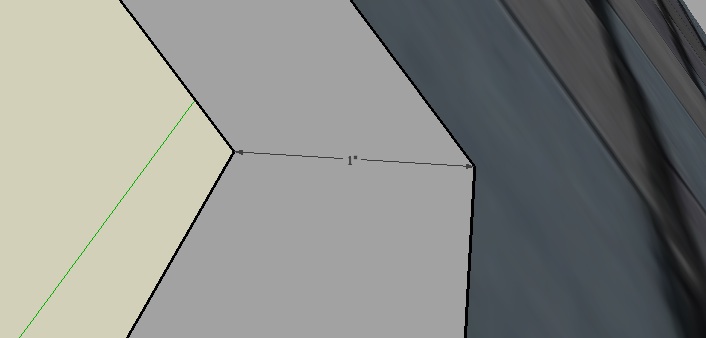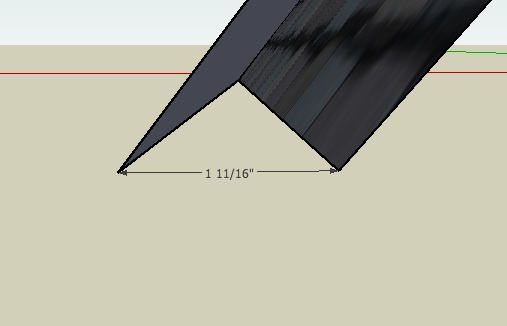Roof faces and materials problem
-
I would like to see the entire roof coming with the walls to be sure the roof can't be coplanar.
I've superposed your roof (white) and the modification I made on and after measurements, the difference is very difficult to notice by eye at the real scale in the real life.


Perhaps I'm wrong on the entire roof I wouldlike to be sure.
regards
-
I don't know how to use the projected texture--please explain.
The problem with the roof on this house is that it intersects various additions at differing heights. Maybe what I should have done was to construct the main roof first and then add the various intersecting roofs to it.
But this particular roof runs down into a chimney saddle (which has its own angle and corresponding pitch change, then changes pitch a bit as it runs down the side of the chimney itself. So SU doesn't see it as co-planar.
I just figured out the Projection Tool--it works very well! But on one of the stitched faces it slanted the material, so I could use a few tips if you have some.
-
Perhaps there's some minor corrections to had to get it coplanar.
You can post some pics or the entire roof to see what it's possible to do, if you want.
different heights on the roof it's not a problem.regards.
-
I will post my latest attempt. As you can see, there is a problem where the chimney saddle hits the two roof intersections--SU wants to make it a different plane.
-
Hi Steve6, hi folks.
The two main roof panels in your model are not coplanar. They are warped.
Also, their junction is not a junction since there are gaps all along. Zoom closely in and you will see.
One more problem, you are creating a pocket near the base of the chimney that will accumulate water or melted snow unless you provide a drain. This pocket will eventually get full of debris like fallen leaves and whatever.
Just ideas.
-
Hi
I agree with Jean Lemire, There is ton of problems, there's a problem with inference axe too and perhaps it's due to the way you model it. (I don't want to hurt you saying that).
Steve6, share the plan and we could try with it and sure we share with you the "how to" get a nice result.
Here's just an idea with different pitch
idea roof.skpregards
-
What I have drawn is the roof as the architect has it (this is a very common situation in roofs on large houses). The problem seems to be that SU is confused by the saddle. The two roof planes intersect and the saddle is between them, so SU sees this pitch change as a separate plane and wants to make it flat. There is a lot of hidden jumk geometry from all my attemps to overcome SU! I can't redraw what the architect has, so I need to find a way to make it work!
-
Hi Steve6, hi folks.
Then tell your architect that is geometry is flawed and that nothing can be done with that. Show him the model and :
1 - Orbit the model that you sent to look at the two main roof panels as close as possible from their respective side. A coplanar panel will show as a line. The panels in your model wont show as lines since they are warped.
2 - Try to zoom very close to the junction between the two main panels, especially at its lowest part. You will see that it is open. The gap is very small but it is there. The fact that the junction is showned as profiles is a good indication that there is a problem there. Otherwise, it would show with a thin line.
I still stand on my opinion that creating a pocket at the base of the chimney is not a good idea.
Just ideas.
-
The architect's geometry is fine. The two roofs intersect at the bottom of the valley, and the saddle is, in effect, its own roof with a different slope. My drawing is at fault because it's the result of many tries to overcome SU not liking the pitch changes! Maybe what I should do is to draw the two main roofs, and then draw the saddle separately and add it on top.
-
@ steve6
Like I said before, if you need help, I'll be pleased to help you.
regards
Advertisement







