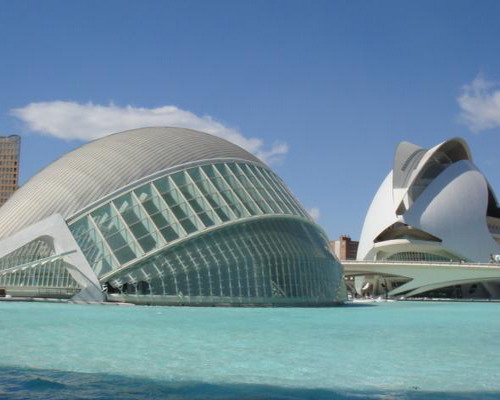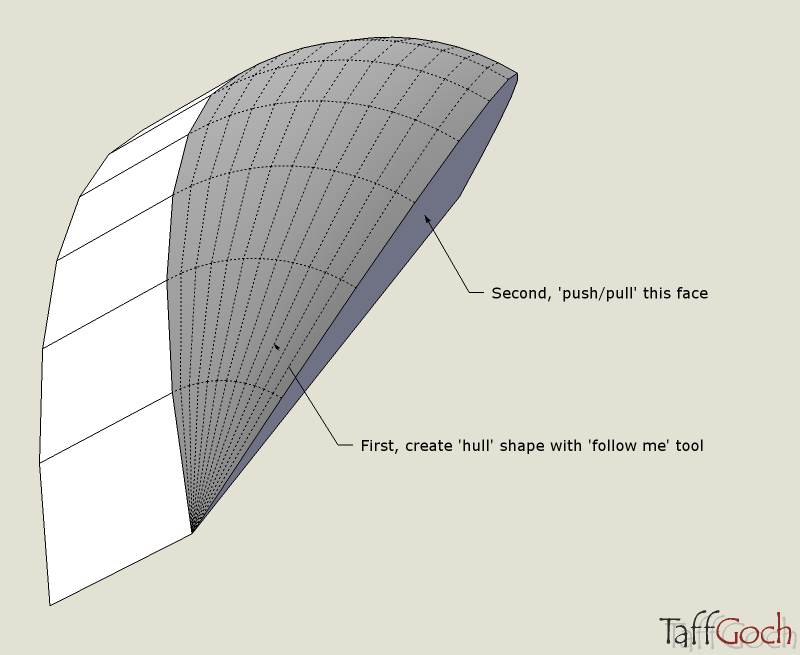Dome
-
Hi, I am working on a Dome similar to one by Santiago Calatrava in his design of City of Arts and Sciences.

On the oval dome structure on the left, there are many frames on it, how would I achieve this look in Sketchup, because I am unable to do this as I cannot use the line tool on the dome I created.
Also, is there any way to split on dome into two halves? Or is there a way to make a half dome with a semi circle?
Thanks, any help is appreciated.
-
@unknownuser said:
Not going to touch the first part of your question but cutting a dome...just create a cutting plane and slide it into position where you want to slice the dome. Then (right click) intersect with model, then trim away the unneeded.
Thanks for that, it worked. I recently saw the tutorial on intersecting but I never thought to try it.
Does anyone have ideas for the frames?
I'm currently using intersecting which seems to be working but is very time consuming.
-
Tonto,
Interesting building.
I played with 'follow me' and 'push/pull' to create the basic structural shape. I make no claims to accuracy of angles, length/width ratio, etc. This model merely demonstrates a means of construction. (See attached model.) For the rest of the building, similar application of these two tools should satisfy.

-
@taffgoch said:
Tonto,
Interesting building.
I played with 'follow me' and 'push/pull' to create the basic structural shape. I make no claims to accuracy of angles, length/width ratio, etc. This model merely demonstrates a means of construction. (See attached model.) For the rest of the building, similar application of these two tools should satisfy.
Thanks for that, its very helpful.
-
Tonto,
So you got how to create the hull shape with the 'follow me' tool? If not, those steps can be demonstrated in more detail.
Taff
Advertisement







