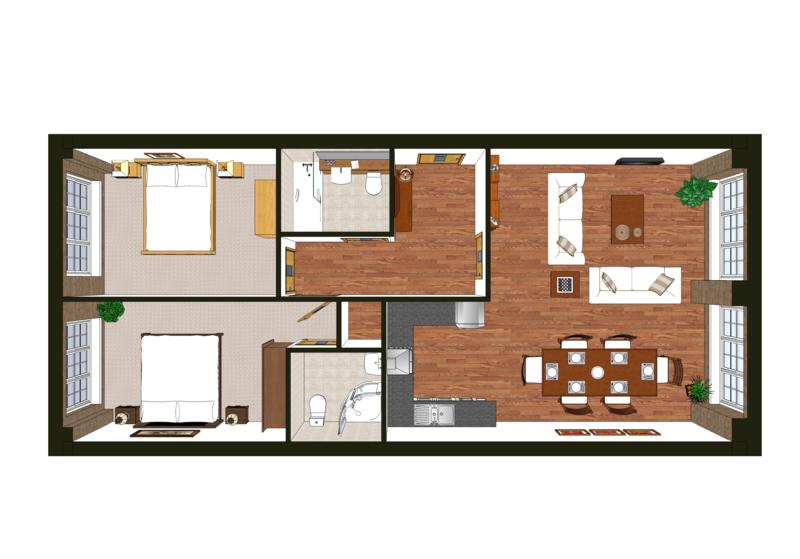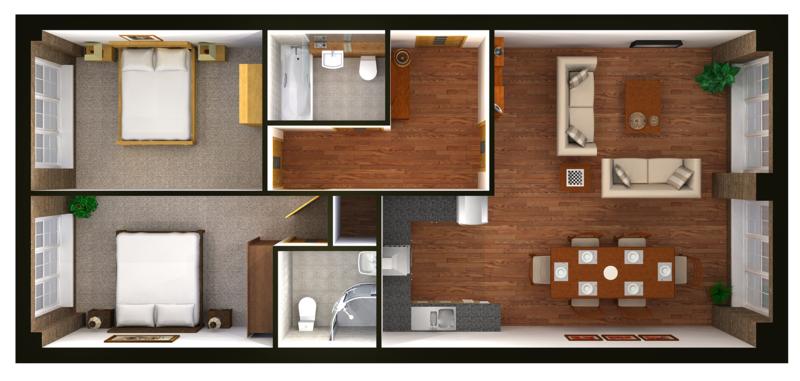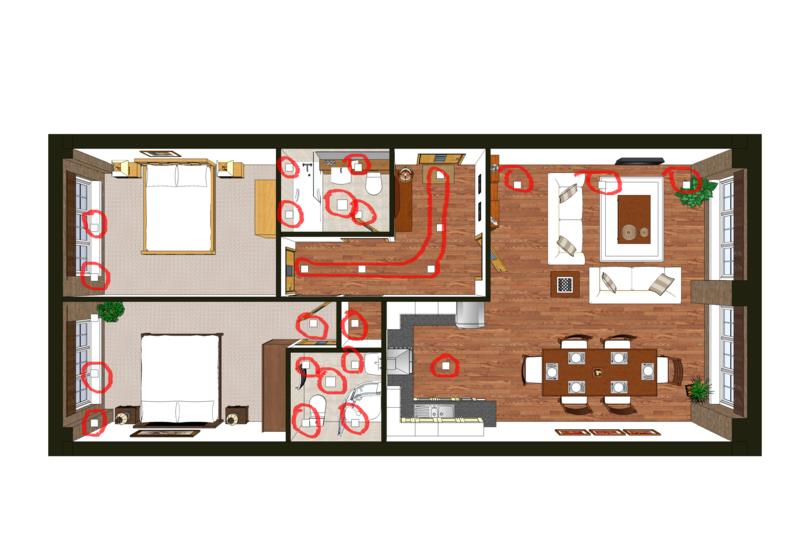Apartment floorplan
-
Here is an apartment I've been working on based on a layout I designed for the conversion of an existing factory. I've included the native SU output and an image of the model rendered in Podium.


-
Thats nice, with a good little render there. I wish my house were ever that clean.
Chris
-
i really like the render!
do you mind to tell something about the lights you used? did you use the sun? -
Hi Julius
Getting the lighting right was a real pain in the a*** and took me forever to get it looking okay. Basically this is how I set it up:
Shadows off
Sun off
Background set to white
Sky and ground off
I used easy_settings.xml which I got off the Podium forum
I used several small omnis to give extra light where neededI've attached an image showing the position of the omnis. They are all approx 500mm above the ceiling height except for the two omnis in the middle of each bathroom which are set approx 500mm off floor level.

-
wow, you seem to have spent quite a while getting this right.
I think it was worth the effort - the final result looks absolutely convincng
-
Well done Kevin. This is a great way of showing a plan to a
client. They normally understand things / layout when viewed
from this angle.Thanks for explaining your process in Podium I must try it out.
The only suggestion would be that I might 'soften' the black
walls to a softer colour ..... maybe a dark gray?Mike
-
Nice presentation, Kevin.
-
This is great Keven. Thank you so much for showing the placement of the omni lights. I often struggle with where to put them, how many, how bright. Thank you again!
-
I second Tina's thanks for the omni light's placement. That means a lot to me as a photographer. It is like "painting with light". For those not familiar with the term, it is the process of carrying a shielded light through a scene during a long time exposure to spread light very selectively on discrete objects within a scene. In a sense it is another form of HDRI imaging.
I recently photographed an airline executive for a business school magazine. Predicting the results was so important to me that I modeled the key elements in SU to get the art directors buy in on my photographic solution.
We had a bunch of airline models in one of the scenes and by modeling I was able to make some rough predictions of how the exec and the models could interact. Then by making a different view of the scene I was able to supply a plan view to show some corporate helpers where I wanted the models placed. The key seems to be how refined the model needs to be and how much time I can justify for the model vs the actual shoot. It worked well enough that I will probably do it again for high profile clients.
Sharing in SketchUcation has really helped in teaching this old dog some new tricks but the rate of new tricks to be learned has convinced me this is an expanding universe.
-
Very nice. Thanks for the light info. I have to admit I get vertigo looking down into a small perspective plan.
-
@roger said:
...but the rate of new tricks to be learned has convinced me this is an expanding universe.
how right you are Roger. I didn't have much time last week to visit the forum (meaning only about half an hour per day
 ). now it takes a lot of time to catch up with all the new threads in the SketchUp, Ruby, Gallery.... etc. section.
). now it takes a lot of time to catch up with all the new threads in the SketchUp, Ruby, Gallery.... etc. section.I was surprised a year ago, when I created a series of renders for a workshop (with v-ray) to check different options of placing roof lights. that helped me decide which layout to choose. for the examn we created a physical model - and the lighting in this model was exactly as the render had predicted.
so it really makes sense sometimes to simulate placement of objects and lighting for real sets sometimes, which makes SU+render engines very valuable for photographers and production designers
-
Plot glad to hear there are people out there with similar thoughts/experience. I did a quick writeup on the subject and am shopping around for a magazine that will run it.
-
You're all very welcome. I'm glad that you found it helpful

Advertisement







