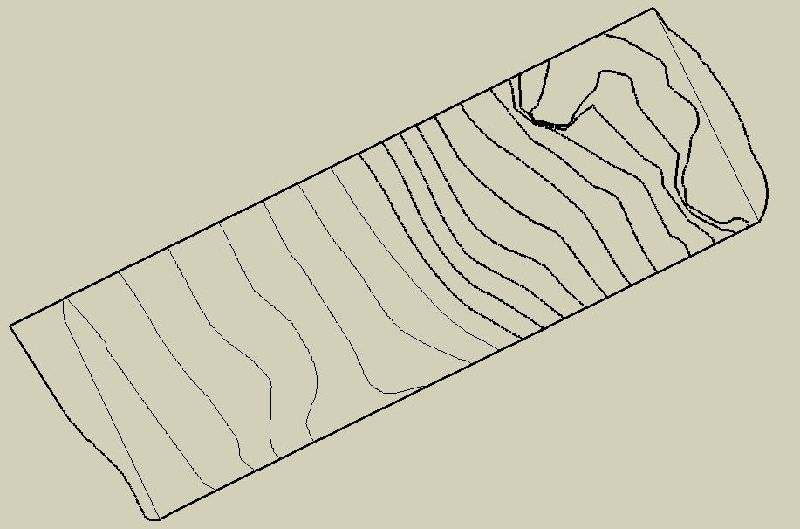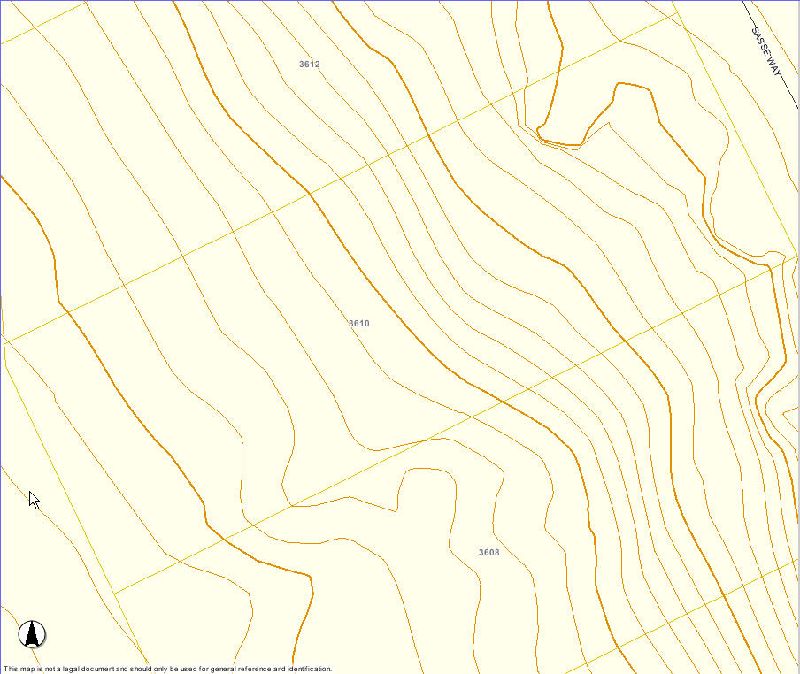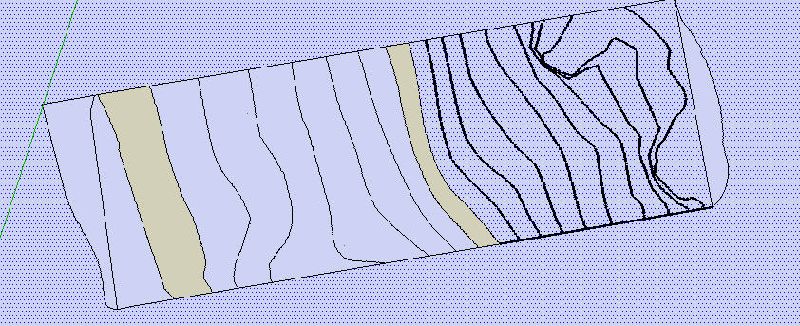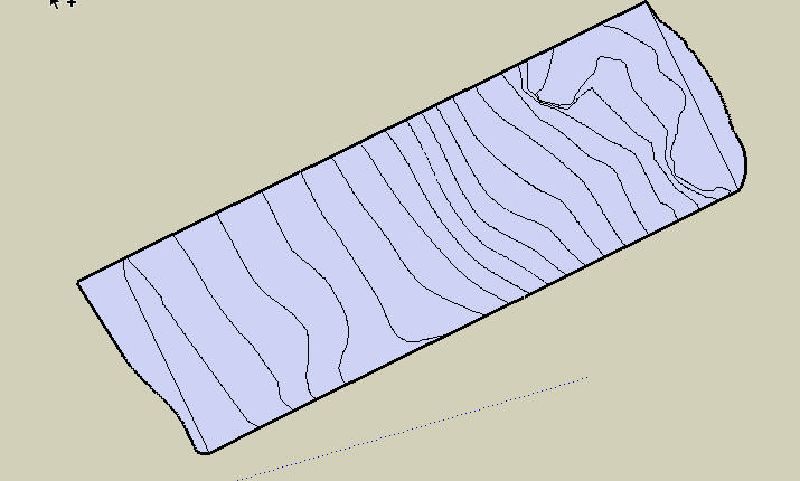Contour Lines
-
Hi,
I am a beginner at SketchUp... and am having fun learning how to use it. I am having a problem trying to create contour lines. I looked at GE to download them, but they are not as detailed as the ones available from my township website. Problem is, the township website does not have 'save/download' capability. So, I thought I would take an image snapshot of them, import the image into SU, resize to actual dimensions and use the picture to re-draw them (I looked for a script that could build them for you based on the image, but did not find anything). I used the zoom in/out to get the best accuracy I could when drawing them... and while it was a bit tedious, I think I did pretty well. The problem I ran into (or at least one of them), is that is did not draw everything on the same plane. I think it got confused at times and snapped-to the wrong plane. I attempted to fix the issue by moving the lines around, but it didn't seem to fix the issue completely. I then tried to draw the property line around the perimeter in the hopes that it would create faces. I could then delete the faces/perimeter and move the contour lines up/down the appropriate distance and use the sandbox tools.
I looked at the unfold script to see if this could flatten the lines out to the same plane, but this seems to only apply to faces.
Any ideas on how I correct this? Also- are there any recommendations on how to do it easier/faster next time?

-
Here is the original image I used as a basis to draw line lines...

-
JC
There is a simple fix for this. Create a flat plane below the countours you just drew then use the drape tool to drape the coutours onto the flat surface. this will create a flattend version of the coutour lines you have.
-
I think I am making progress...thx
Prior to your response, I used/tied Weld and Unfold scripts. They helped uncover some lines that weren't connected properly. The drape method you mentioned worked well in uncovering a number of broken lines that weren't visible before. I traversed the lines at high magnification and reconnected the ones that I found. I am still missing something somewhere. Should I drape it again?
Here is my latest:

-
Ok looks like I finally got it where I wanted. It took a number of tries deleting the connection points and reconnecting the lines. There has to be an easier way to create lines based on an image.. so any pointers for my next attempt would be appreciated.
Some additional questions:
-
If I was drawing on the face of an image to begin with, how did I end up with variations along the blue axis? Would it have been necessary to hold down the shift key the entire time I was drawing (or something similar)?
-
Now that I have my lines. I am going to adjust the height of each one. Should I:
A) make it so my house is at 0' and the lines go +/- 10 ft from there.
B) start the lowest line at 0' and go up from there
C) start the highest line at 0' and do down from there
D) use actual ft above sea level
E) other? -
Is there a standard way of marking of the property lines? ie- If I extended my contour lines to including neighboring properties, how would I depict my boundries in the 3D drawings?

-
-
This is purely speculative, but if you want to do this again you could try making the image black and white and then use a raster to vector converter to get your lines into a format SU can open.
Advertisement







