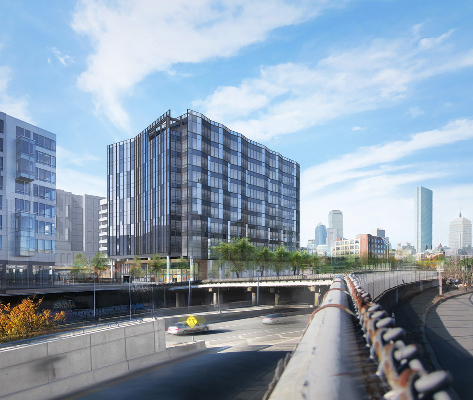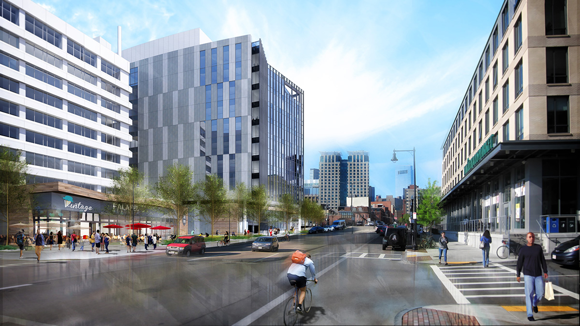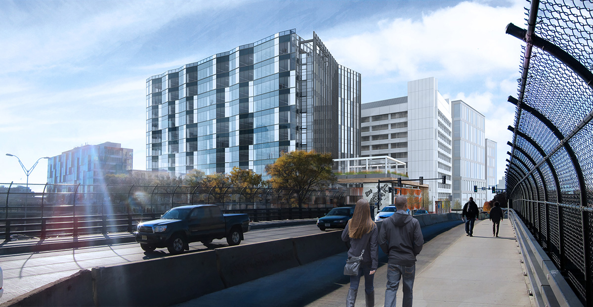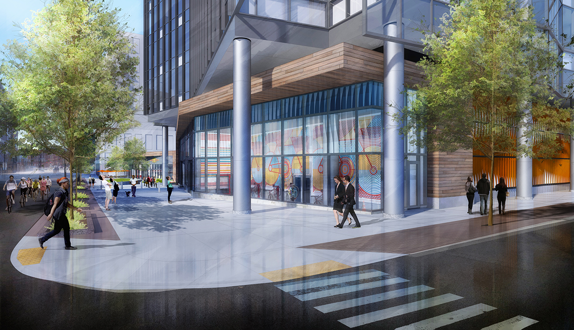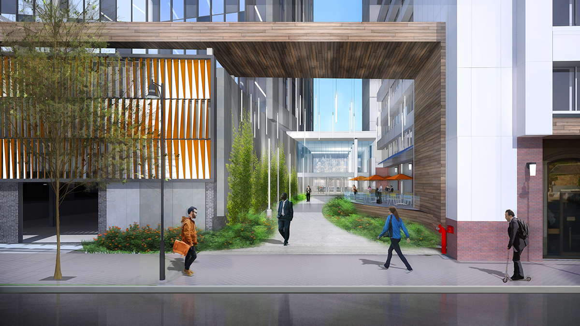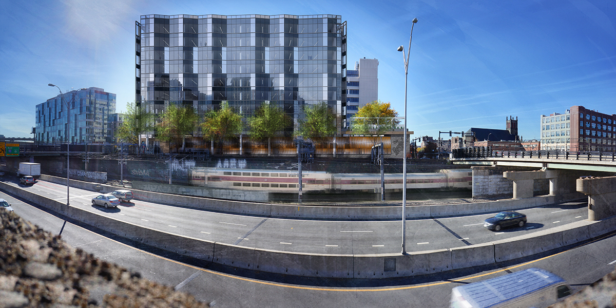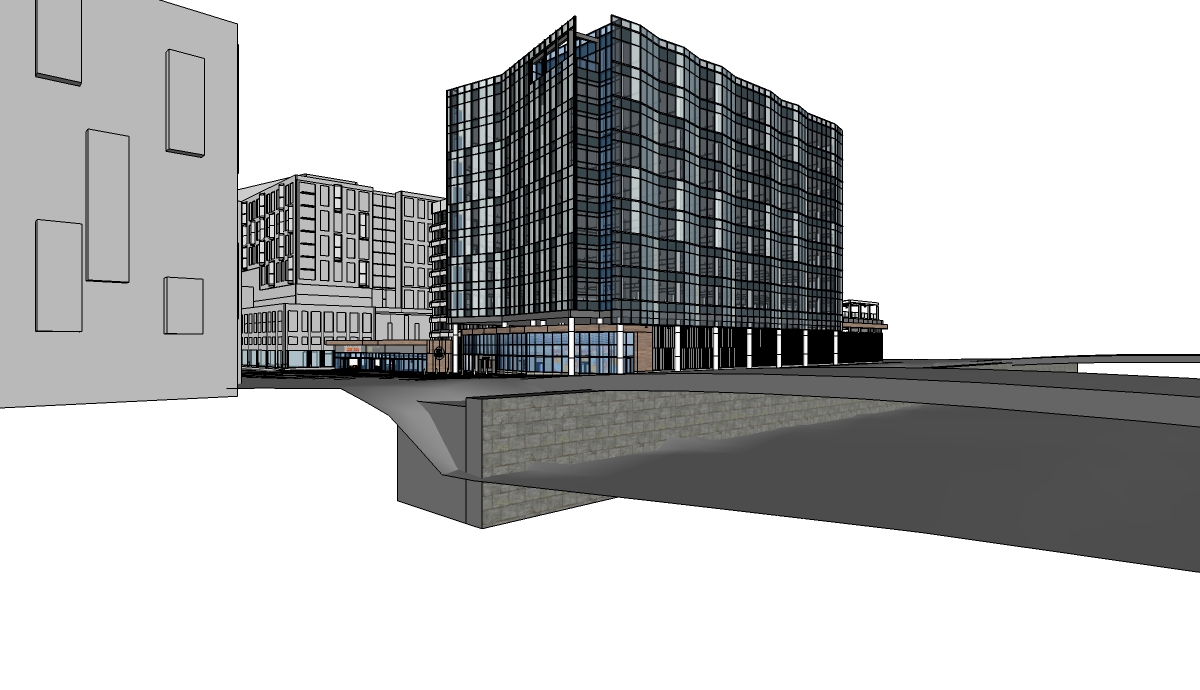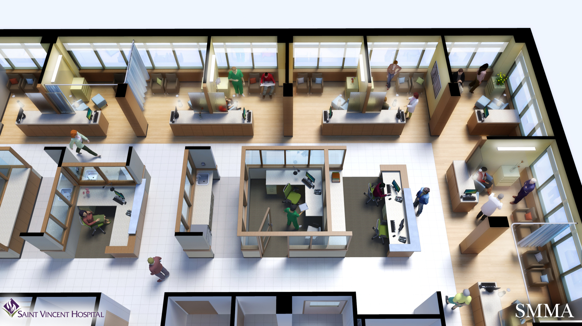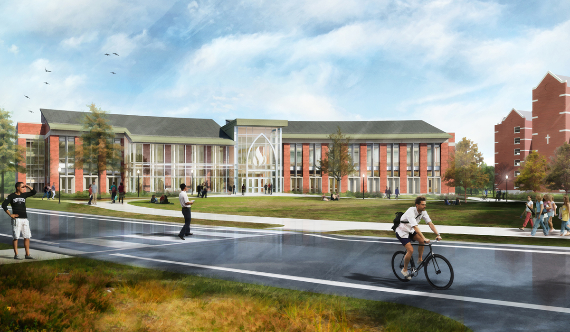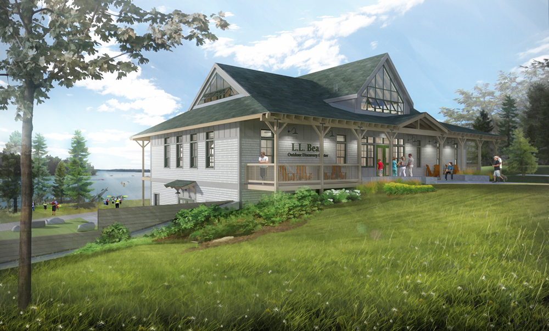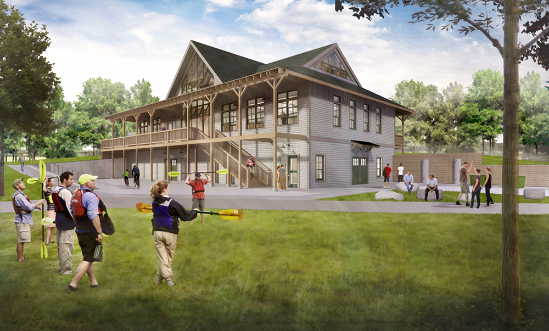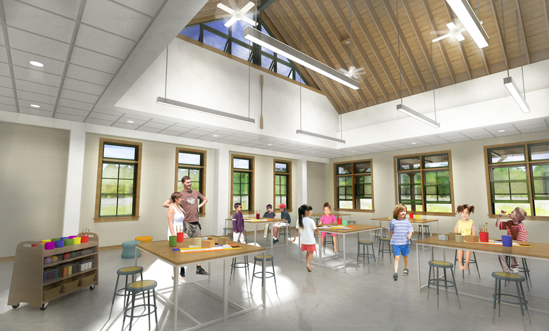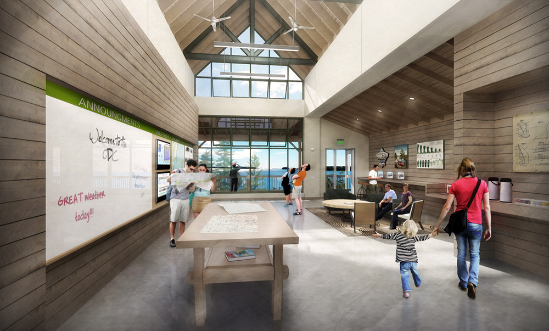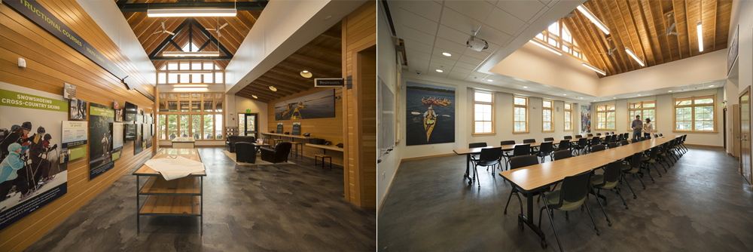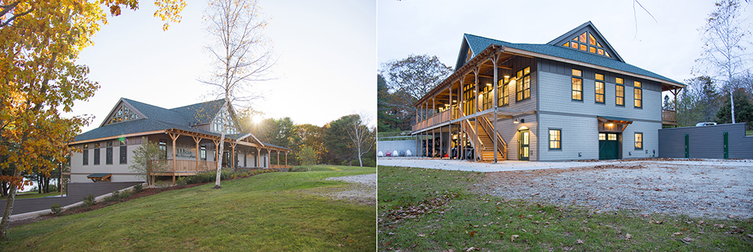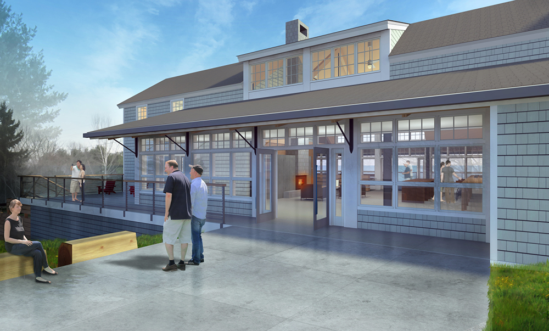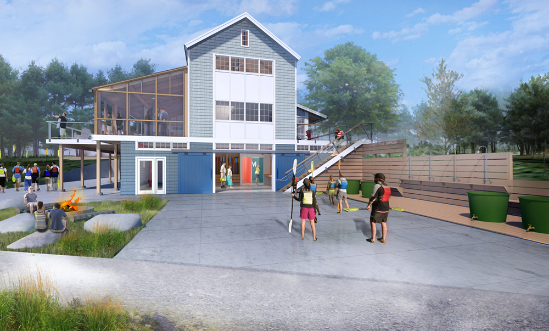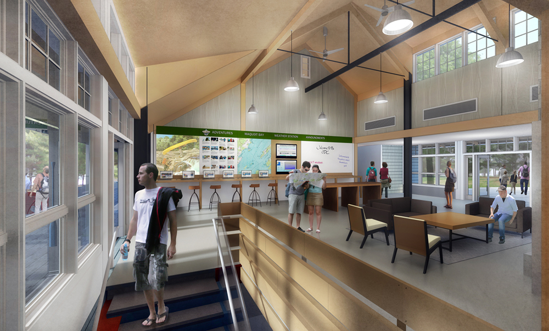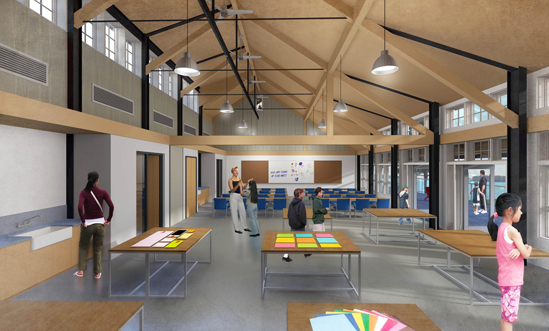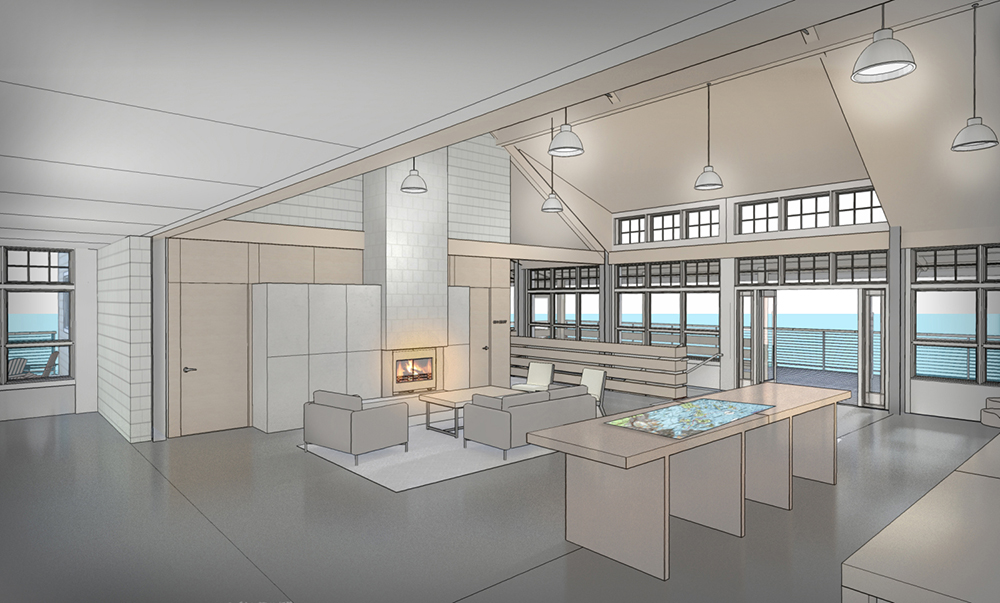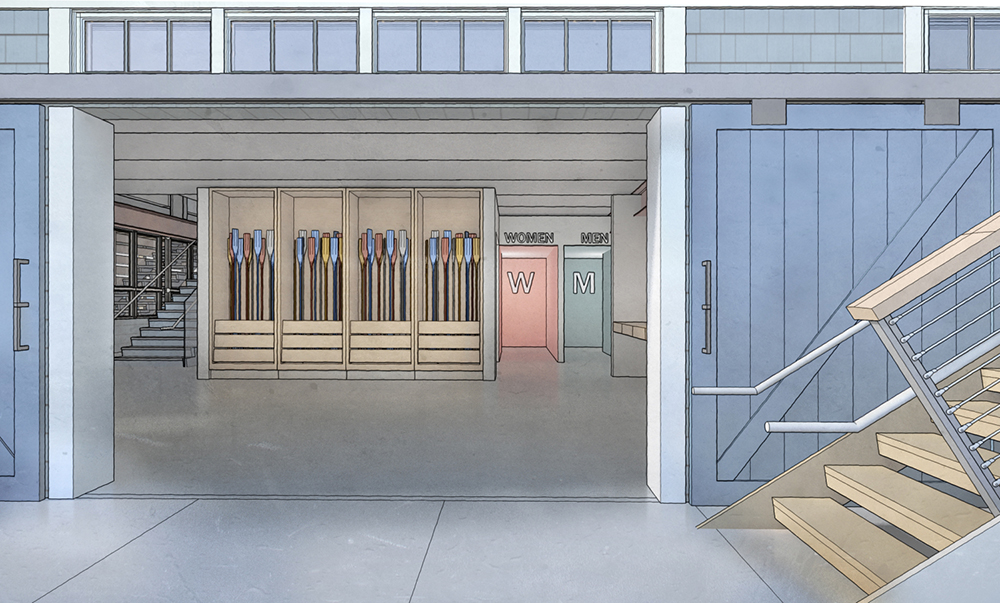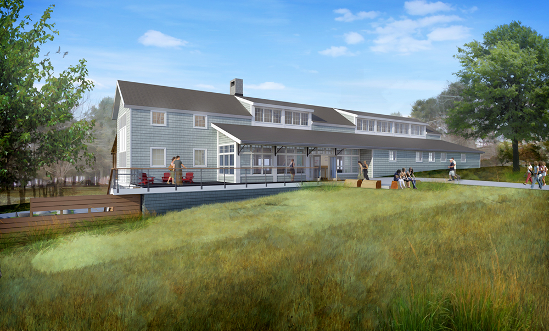I wanted to share some recent work, just completed a couple weeks ago. These renderings are for a proposed office building in Boston, MA along the Massachusetts Turnpike. The building is predominately curtain wall. I don't know if others have experienced this, but for me glass buildings are always a challenge to render because the reading of the glass is affected by many factors. These being: internal illumination levels, sky/clouds, sun position/time of day, buildings/ other context around the site, kind of glass (Low-E, reflective, tinted, etc...) and imperfections in the glass itself. I think the glass is represented honestly, but the ultimate judge will be how the built building turns out.
Most of my work would fall into the NPR category, and these are no exception. I rely heavily on using photo-montaged context to create the scenes, I think it just adds so much character that I could never model. For comparison I added one view as a raw SketchUp output of the first image.
SketchUp/ Kerkythea/ Photoshop workflow
more info here: http://www.smma.com/work/upward-momentum
