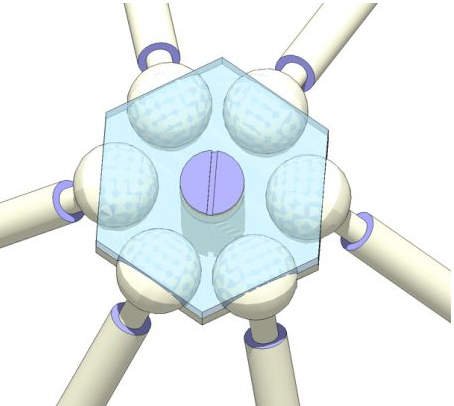I've been playing around with an idea for the Open Architecture Challenge which involves a curvy roof.

The roof would be supported by a TIN like hexagonal mesh of bamboo struts. The hubs would be very simple. Three pieces of extruded aluminum wire held together with a wrapping of steel wire.

The ends of the aluminum wire would be glued into the hollow ends of bamboo struts, creating structures like this.

I've been really struggling to come up with an inexpensive material to layer over the TIN, which would in turn support the roof membrane. I think I want some kind of honeycomb like structure that could be filled with expanding foam. Last night I had the thought that if you cut bamboo poles into 2-3" long sections, you could connect these sections together with plastic wire wrap and build a strong but flexible honeycomb like structure.

I'd appreciate thoughts, feedback, reality checks. 
Fred


















