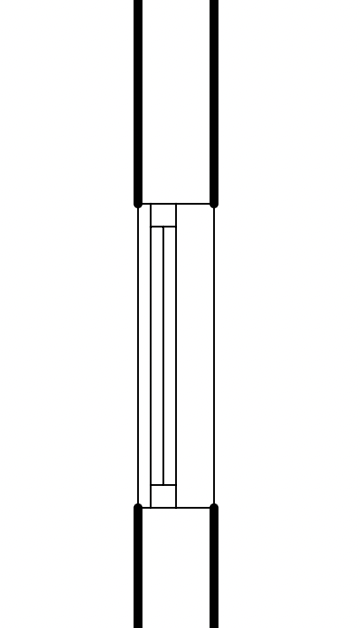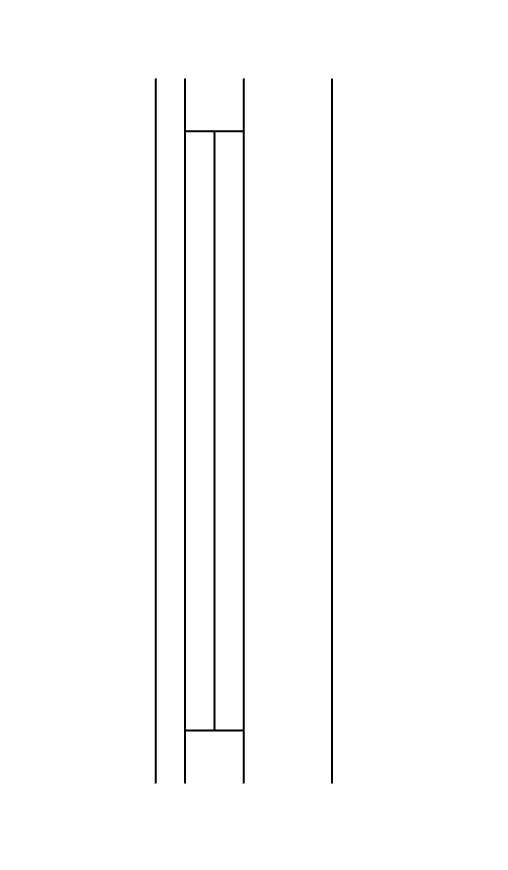Hi Kris, thank you for sharing these. Can I ask regarding the electrical symbols; when you scale them on an electrical plan, the text and the box it's in don't scale properly. Is there a way round that without having to change the text size in the font menu? Thanks.
Posts
-
RE: [UPDATED] My LayOut Scrapbook for Architectural Drawings.
-
RE: Line Weight Issue
@dave r said:
OK. I think you already know this but I'll put it out there. SketchUp is not designed as a 2D drawing tool. When there multiple faces at the same height the graphics card has to decide which one should be in front of which and it often gets it wrong. The solution is to work in 3D so the graphic card doesn't get confused. Here I've moved the windows down 100 mm from the walls.
[attachment=3:2nx5rs09]<!-- ia3 -->Screenshot - 1_18_2024 , 9_46_42 AM.png<!-- ia3 -->[/attachment:2nx5rs09]
You wrote the the edges on the window had been deleted but that's not correct. If they had been deleted there's be no faces. The faces of the window end up occluding the edges of the opening in the wall.With the windows moved down and the reference updated in LayOut the heavier edges for the wall show as desired.
[attachment=2:2nx5rs09]<!-- ia2 -->Screenshot - 1_18_2024 , 9_39_56 AM.png<!-- ia2 -->[/attachment:2nx5rs09]I've worked with a lot of students over the years who have been assigned to create 2D drawings in SketchUp and who have run into similar issues. Rug and furniture outlines disappearing in their plan views, case work disappearing in their 2D elevation drawings ... I also see students being taught to draw 2D elevations along with their 2D plans in SketchUp. It seems to me that it would make sense to use a 2D drawing application for making 2D drawings if only 2D drawings are required. LayOut can be used that way. Or get the students thinking in 3D much earlier in the process. They do have to learn about making things like section cuts to show plan and interior elevations but there's no chance of making elevations and plans that conflict like there is when making the individual 2D views. And it's more like what they'll do in the real world.
Off topic but something you should pass on to the student. Make sure tag usage is correct. ALL edges and faces should be kept untagged. Only groups and components should be given tags.
[attachment=1:2nx5rs09]<!-- ia1 -->Screenshot - 1_18_2024 , 9_40_36 AM.png<!-- ia1 -->[/attachment:2nx5rs09]And purging unused stuff periodically helps to keep the file size down and performance up.
[attachment=0:2nx5rs09]<!-- ia0 -->Screenshot - 1_18_2024 , 9_51_22 AM.png<!-- ia0 -->[/attachment:2nx5rs09]
This isn't a huge file but the same ideas apply. Purging unused stuff from this model reduced the file size by 87.5%Hopefully that all works for you.
Thanks for your detailed response, Dave. I hear what you're saying about the 2D/3D, but this is how it's taught at the moment and so I need to be able to support it.
That's odd about the faces still being there. Maybe I uploaded the wrong file. I've played with it so much I may haven't uploaded the version without the edges and face on the window - the version I have has no edge or faces.
I know how to workaround it several ways, such as moving the symbol down along the blue axis, I just couldn't work out why it was happening if there was no edge or face on the window.
Thanks very much for taking the time to look at it.
-
RE: Line Weight Issue
@dave r said:
Share the file so I can look at it and help identify why it is happening. I'm sure there is a logical reason for it.
Thanks, really appreciate it. In the attached file, please look at the window in the WC. That's what I'm focusing on for now. This is a model drawn by one of my students (there are other problems in the file, but this one I can't understand). In the WC window symbol, the lines are hidden at the moment, but even when I delete the end line it still happens.
It only happens on the student's LayOut file (also attached). If I send it to a fresh LayOut file, I can't replicate the issue.
-
RE: Line Weight Issue
@dave r said:
@designdude said:
I would say this is because the edge of the window is obscuring the edge of the wall, but I have hidden the end lines on the window symbol, so there is no reason for the full line weight of the wall not to show.
I would say your assessment of why is is happening is correct. There may still be a reason for it to happen. For example if you have Profiles enabled in the style.
I can think of a couple of options to deal with it. Presuming you are using tags correctly in the SketchUp model, one option would be to use stacked viewports. The bottom viewport would show just the window but the tag for the wall would be turned off. The top viewport would show the wall but with the window tag turned off.
Another option would be to just use LayOut's Line tool to draw in the missing lines over the viewport.
Still another option since you are only making a 2D drawing is to just draw the whole thing in LayOut.
My assessment of why it's happening isn't valid here though because those edges have been deleted, so there is nothing there to obscure the edges of the wall. I have checked the settings and everything seems normal, no profiles etc.
I can think of several workarounds, such as moving the window along the blue axis a little so it appears on top or, as you say, stacking the viewports, but this doesn't answer the question of why it's happening. It shouldn't do.
-
Line Weight Issue
Hi, I have sent a drawing across to LayOut and I want to change the line weights for the walls to make them heavier, which I have done. However, where the wall meets the window, the line weight is not visible for the wall. Normally, I would say this is because the edge of the window is obscuring the edge of the wall, but I have hidden the end lines on the window symbol, so there is no reason for the full line weight of the wall not to show. Any ideas please?
First screenshot is the wall with the window in it, and the second screenshot is of the window on its own in SketchUp.
Edited to add... this is a 2D line drawing, sorry to upset anyone!

