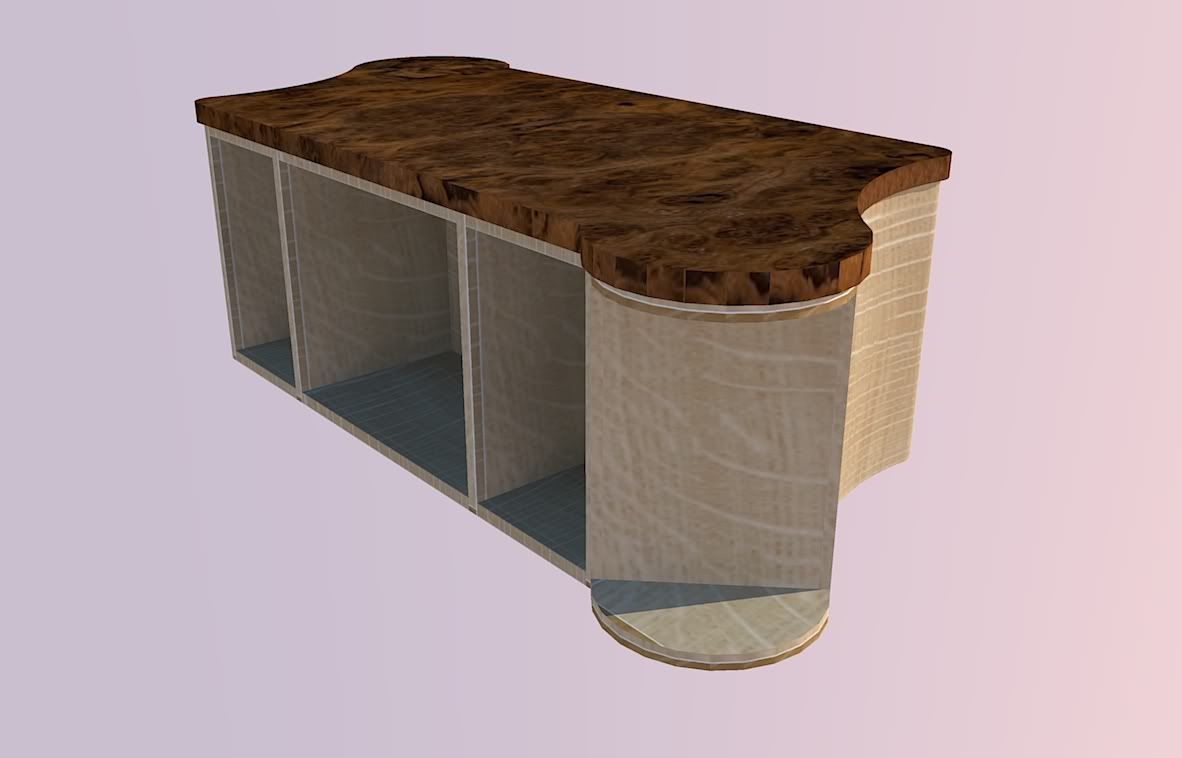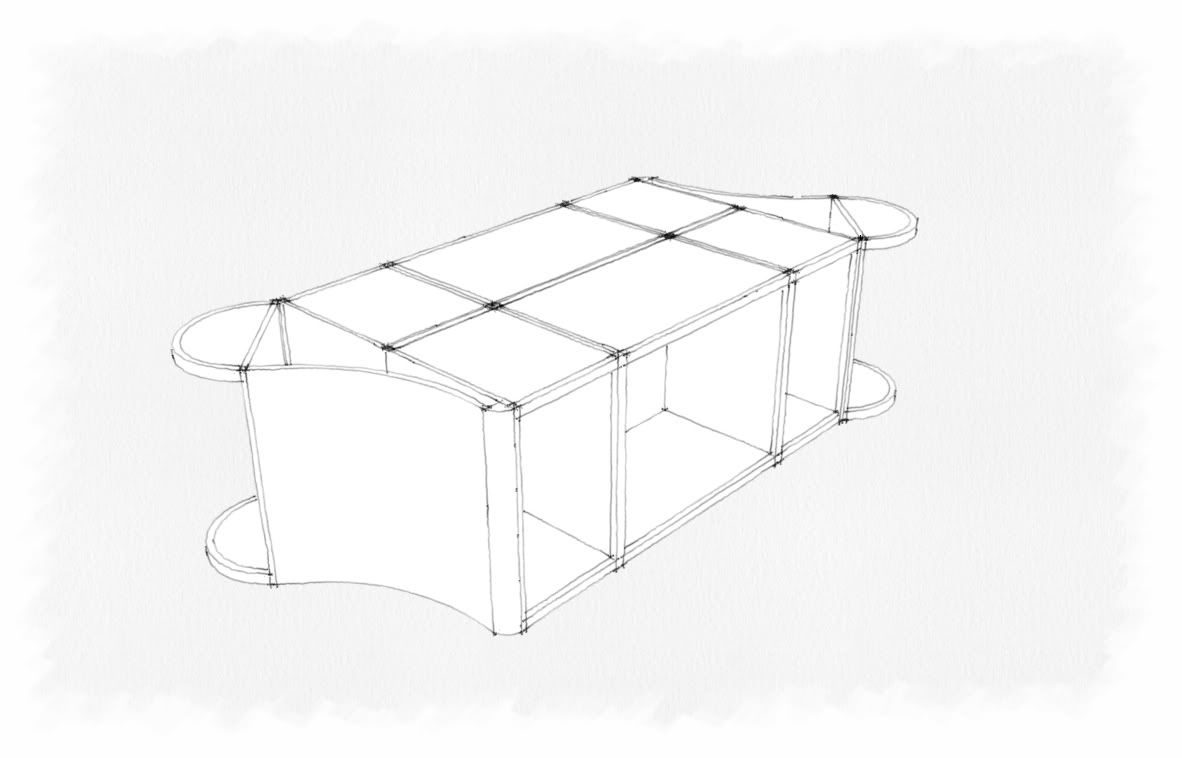Thanks for the help.
Got the top done, (not the final timber choice), now just the doors, sink(s), tap(s) and plinth to do...

All the best,
Adam.
Thanks for the help.
Got the top done, (not the final timber choice), now just the doors, sink(s), tap(s) and plinth to do...

All the best,
Adam.
Thank you VERY much! I had been doing the large rectangle and trying to intersect it, but I hadn't grouped it.
You've made my day. Thanks again.
I'll post a pic when it's done.
Adam.
Hello all. I'm working on a drawing for a kitchen island, and I'm stuck.
I need to draw the top at 40mm thick with an overhang of 20mm off all the edges of the units.
Can someone please explain how to do this as I'm getting nowhere.

Many thanks.
Adam