this stuff is really amazing..great modelling and rendering 

Latest posts made by archkiranjith
-
RE: Exterior and interior renders for C&C
this is a new project to design a platform shelter for a railway station in Goa,India.
modeled in SU and rendered in V-ray.the train is from 3Dwarehouse!!..was trying to get a matte chrome finish for the support members..did'nt achieve it properly..tried many settings in vray..some help needed please..!
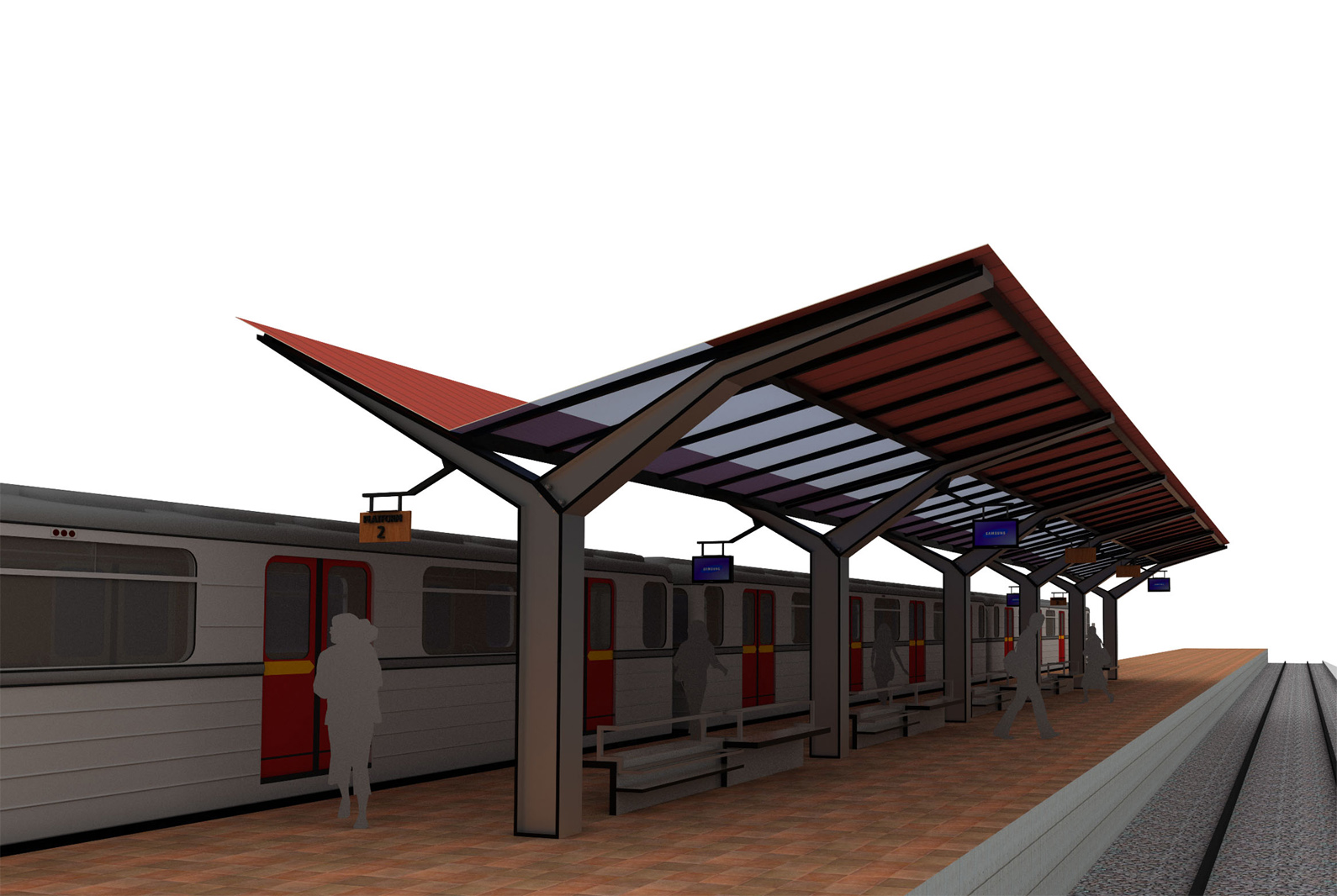
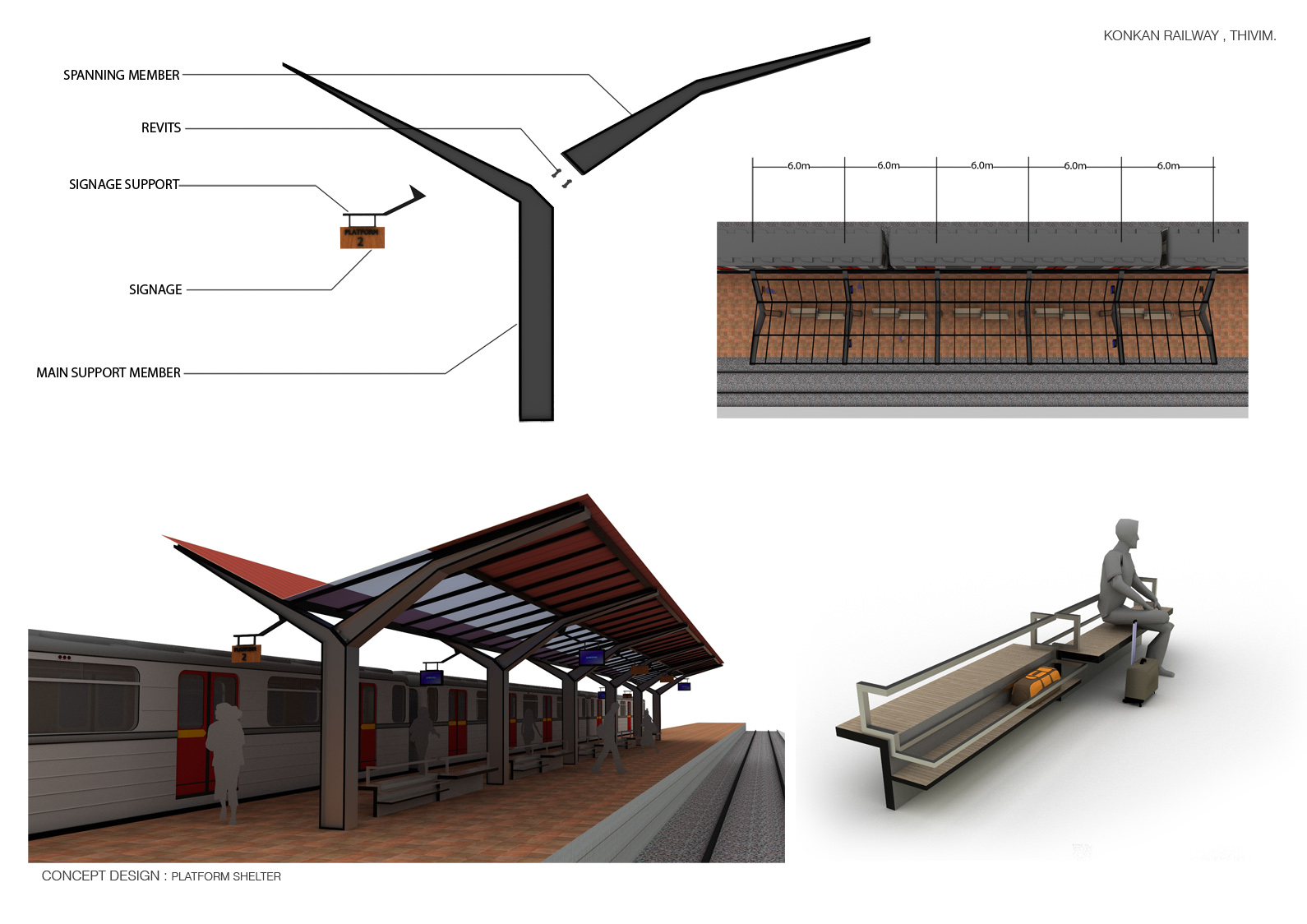
-
Exterior and interior renders for C&C
hi friends,
after a long time iam posting something in the forum,these are some renders of a recent project.modeled in SU+ Vray and photoshopped..
C&C are welome...
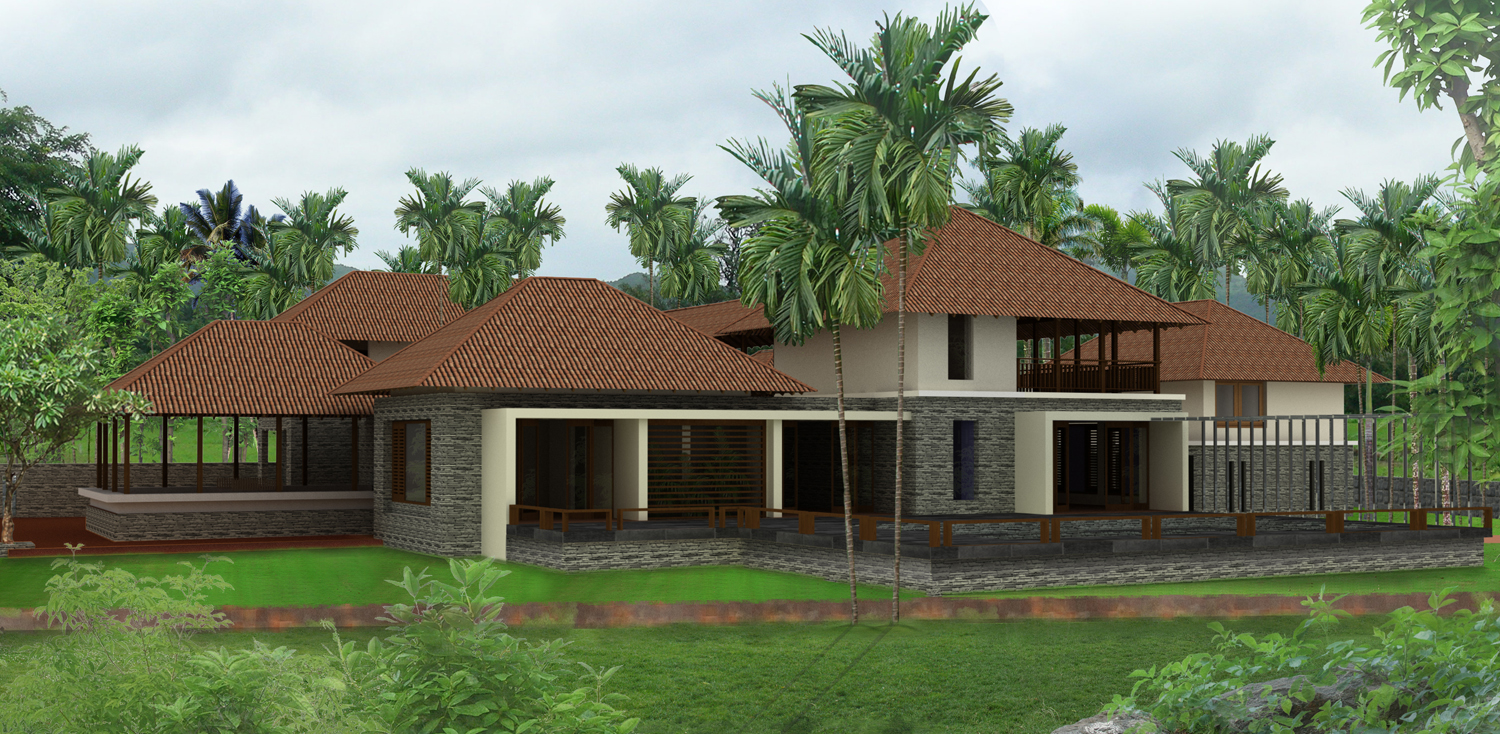
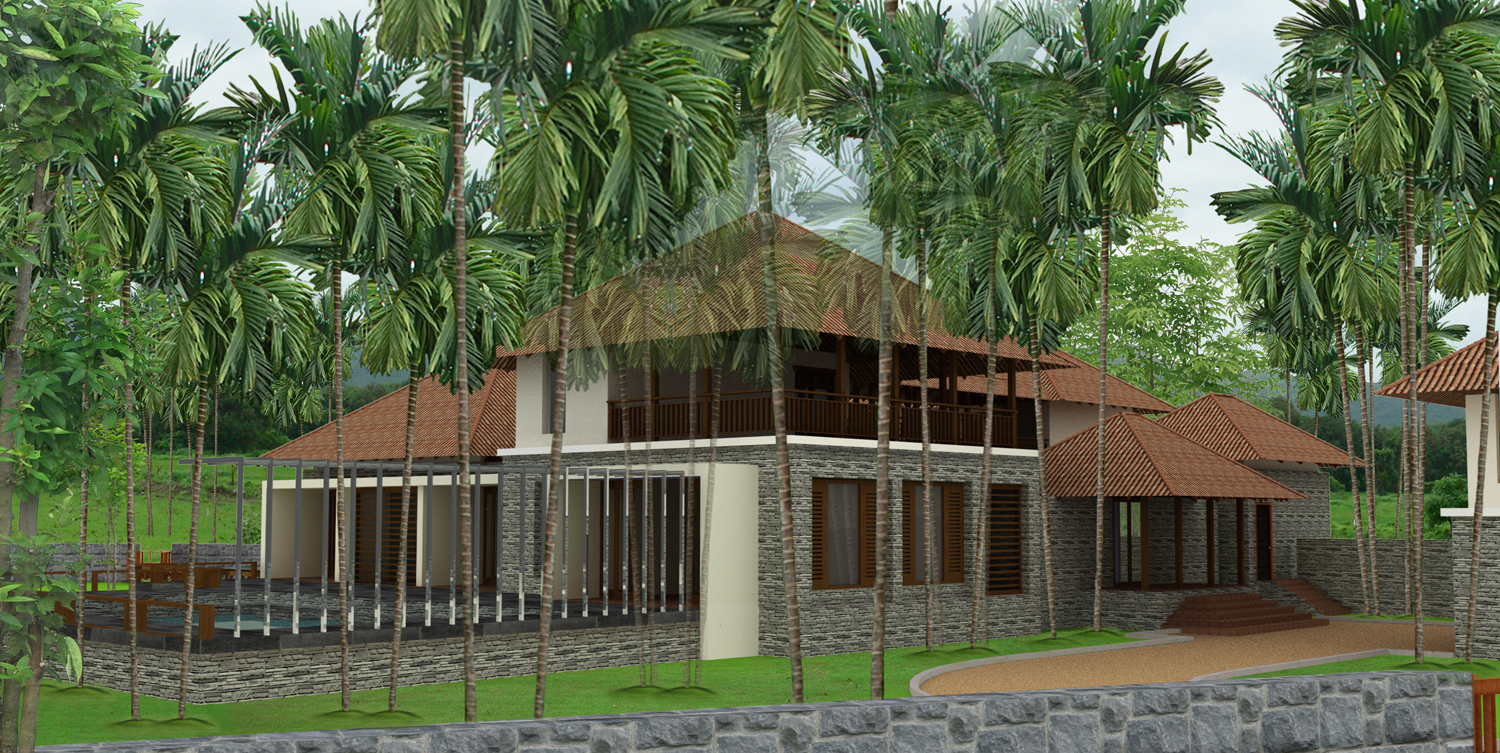
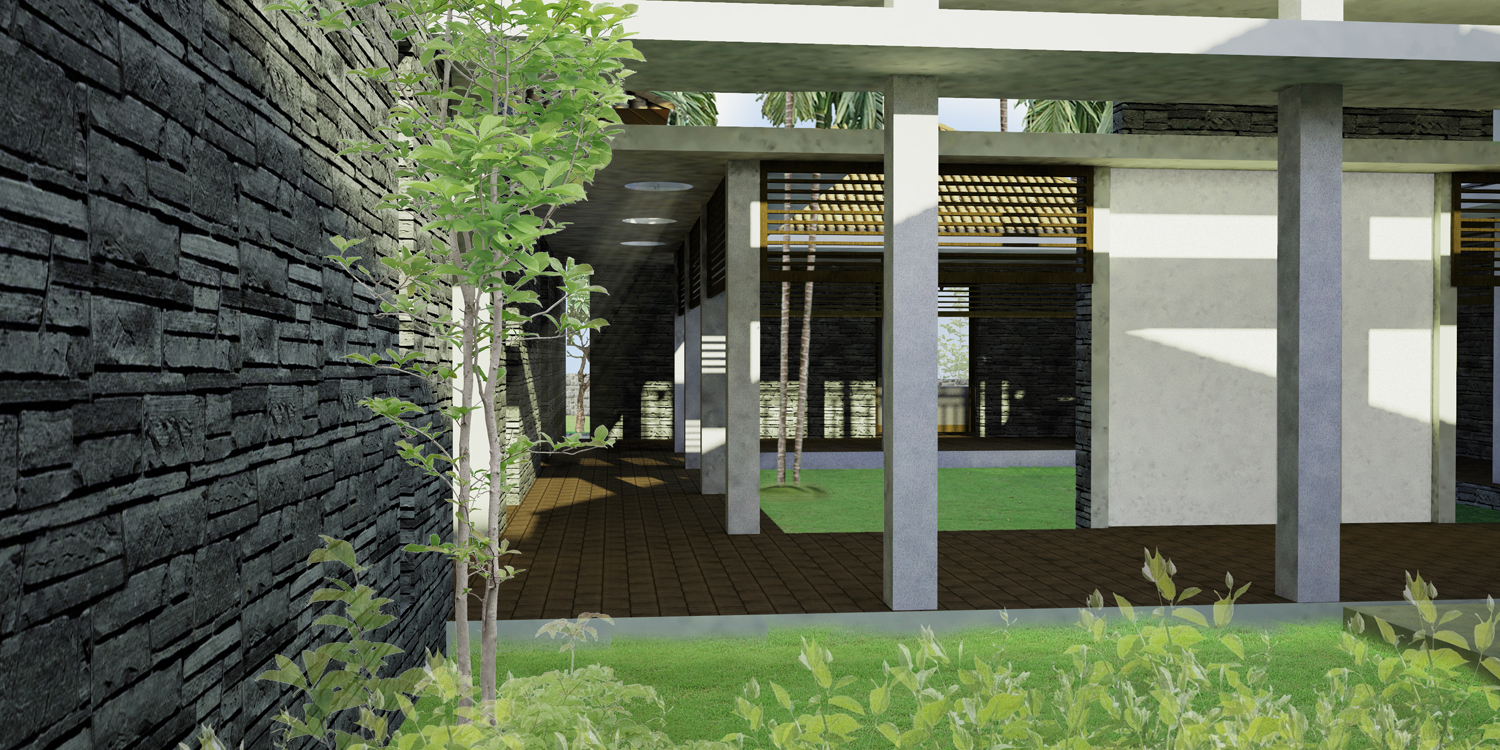
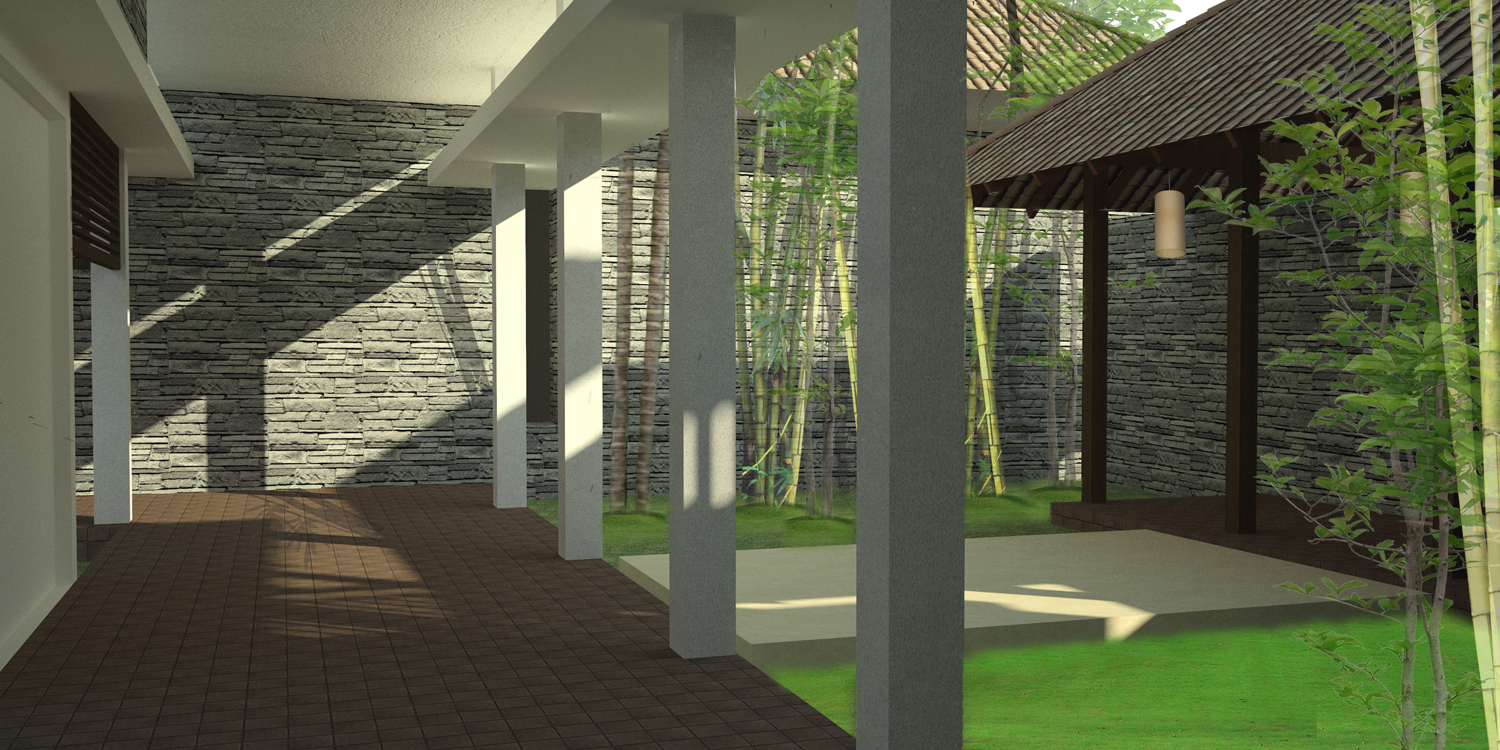
-
RE: SU+VRAY+PS for C&C
its a nice render,may be u can add some shrubs in the foreground,and i think the scale of palm trees are bit wrong...just a observation

-
RE: Hotel-Office building In Vietnam
nice renderings out there...and about scaling from cad to sketchup...
import the drawing to sketchup..measure any length(like door,or room length)which u know(the cad value)..divide the cad value with sketchup value..u vill get a decimal..that vill be scale factor..jst scale entire drawing by that value..u r done!!IF u r drafting using milimeter(mm)in cad then sketchup scale factor is 0.003280839. -
RE: Top views/CAD view Images
solo,i think u can try here,it costs around 100 USD i think.
http://www.doschdesign.com/products/vizimages/Birds_Eye_Trees.html
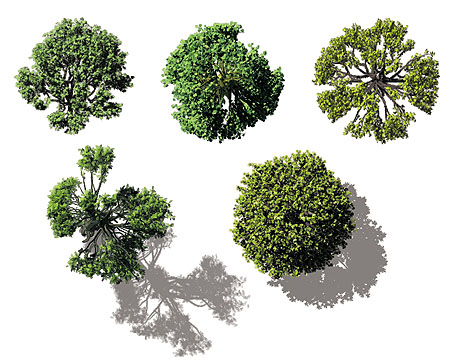
-
RE: Minigun on tripod [completed]
tats awsme dude...i think its too much polished..i think a rough finish will be better for that heavy duty machine !!(jst a opinion!!)
-
RE: A simple scene
awsome work dude!!how do u get that blurred effect in the last image..or is it photoshop edited?..