It is great to see SU used in industrial applications. I think it is way harder to use SU for large scale industrial projects than buildings or homes.
GREAT WORK!
It is great to see SU used in industrial applications. I think it is way harder to use SU for large scale industrial projects than buildings or homes.
GREAT WORK!
@tadema said:
A small cottage in the Yorkshire Dales.
Last Image is a request from John ( Sketchupnoobie )
So Perfect! I never miss checking out your models. I am so impressed with the precision and detail. The mapping is fantastic. I think you have said on other models that you make most of your own texture maps with PS. Are you also a great photographer? It seems that when i have made my own textures it takes a not just a good object to shoot but then a some good editing when you bring it back in to PS.
EXCELLENT!
@ben ritter said:
The second model that is.
What do you use for the best environmental settings to generate the real reflections? In the models the windows would be reflecting to nothing because behind the camera there is no model. It does bug me the texturing of the grass and the reflections in the windows. It seems that reproducting the natural items are more difficult than man made elements.
Thanks
Just wanted to share some models that were built in Revit for production and then exported to SU. After textures they were rendered with Podium. C&C always welcome.
A link to my models on the 3d warehouse http://sketchup.google.com/3dwarehouse/cldetails?mid=ce9be0bfac351d5195784bf81d361c61&prevstart=0
My Facebook company page
http://www.facebook.com/pages/Apex-Contracting-Co/195117760520402
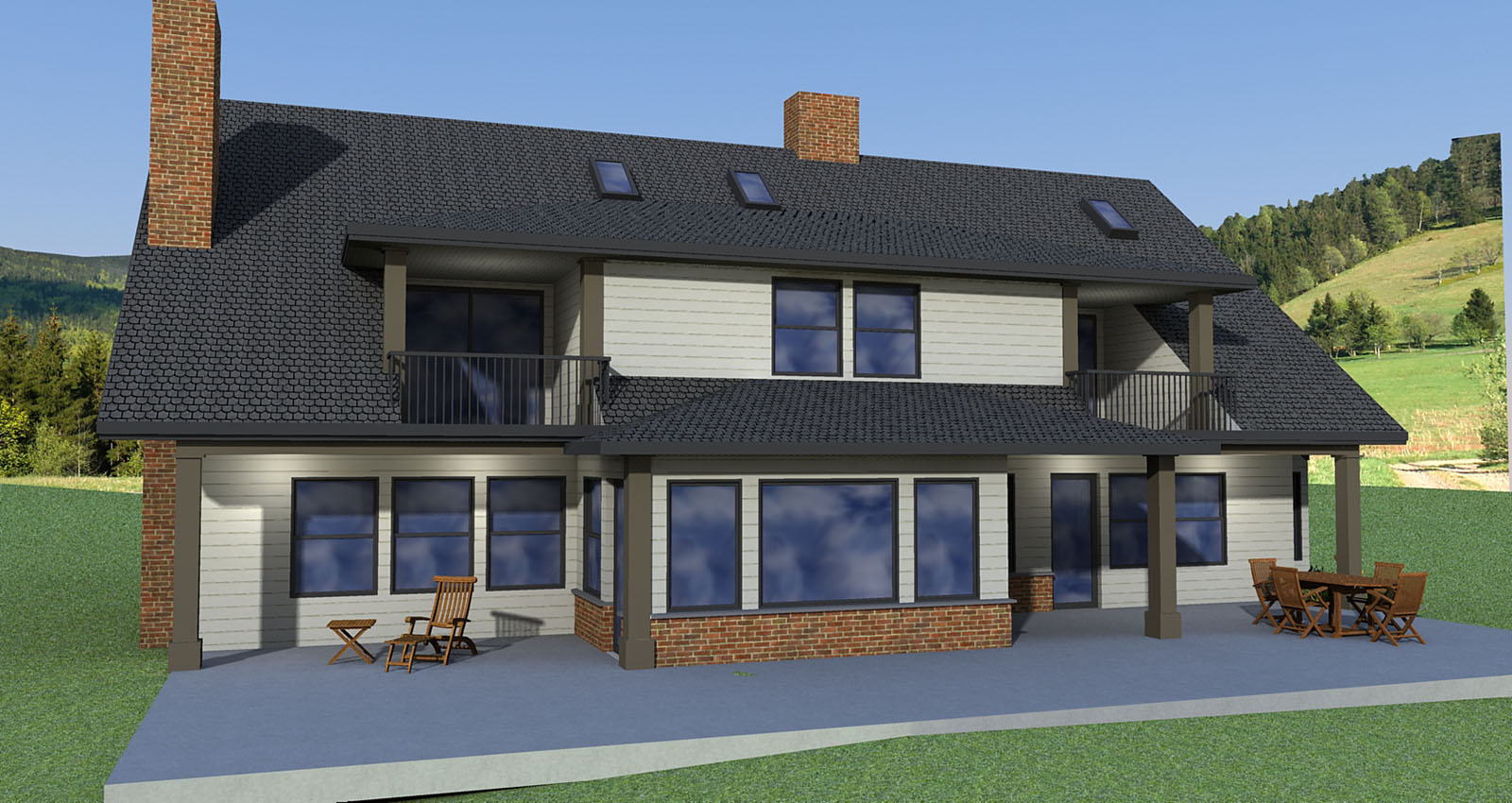
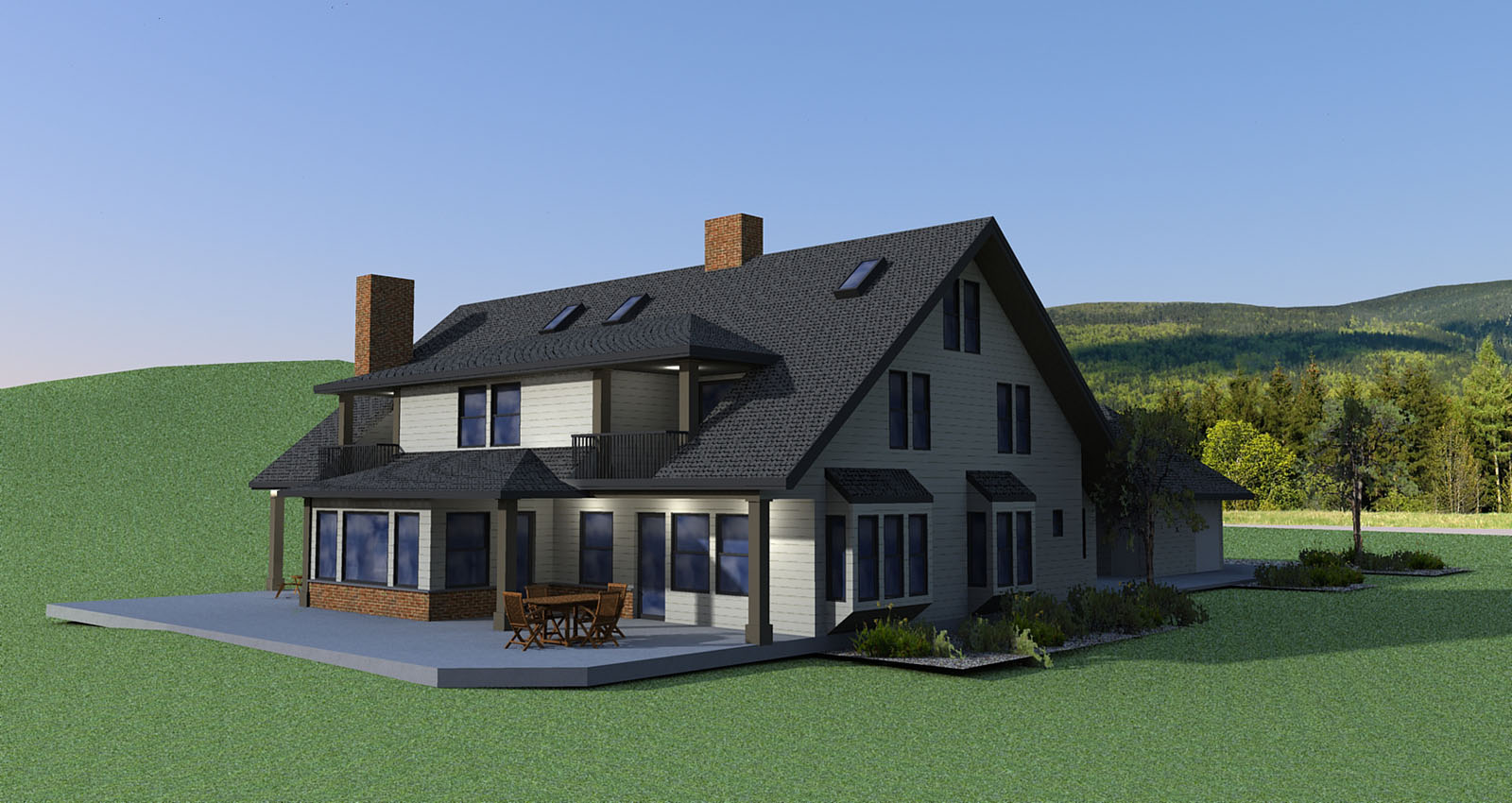
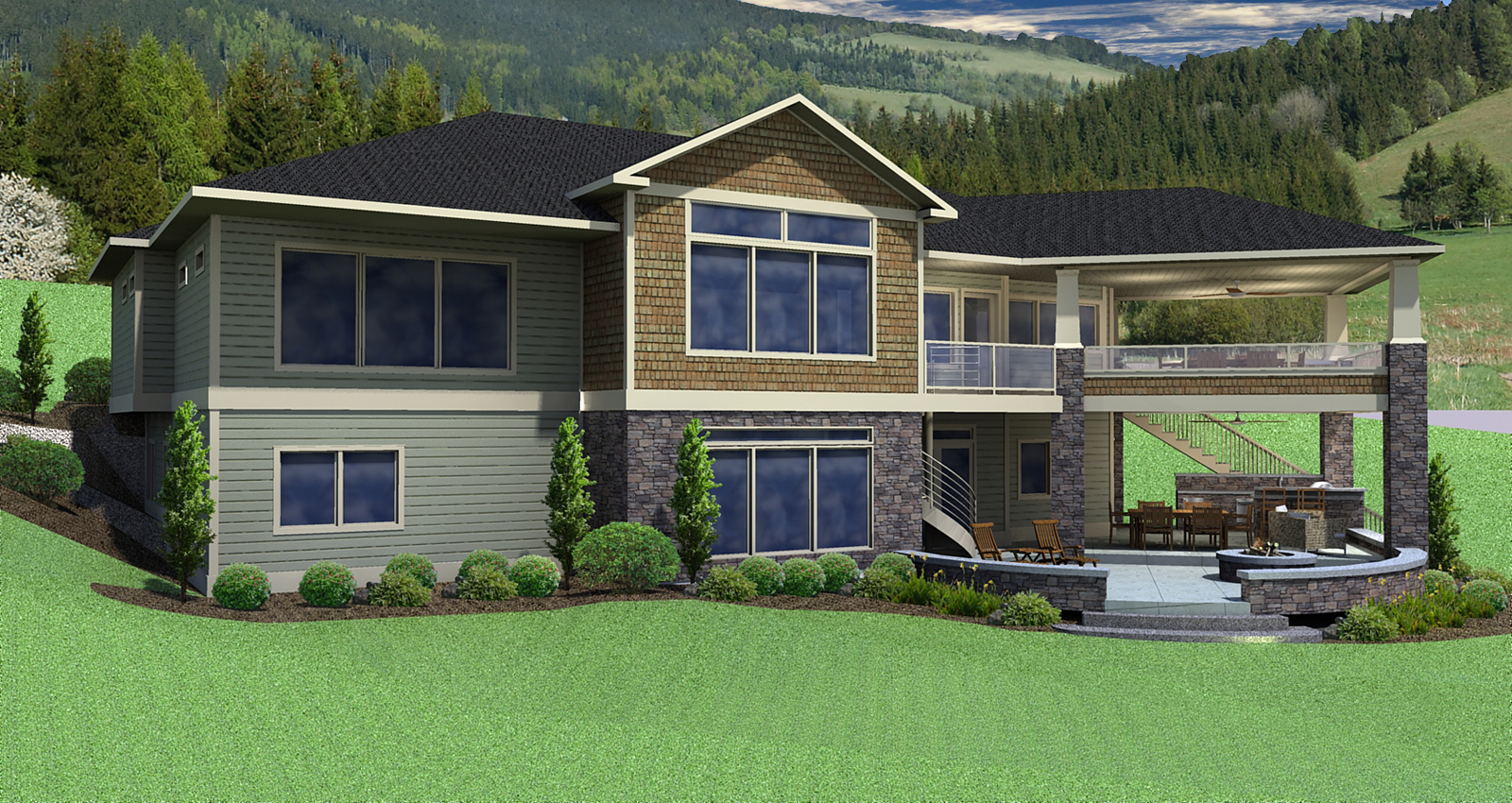
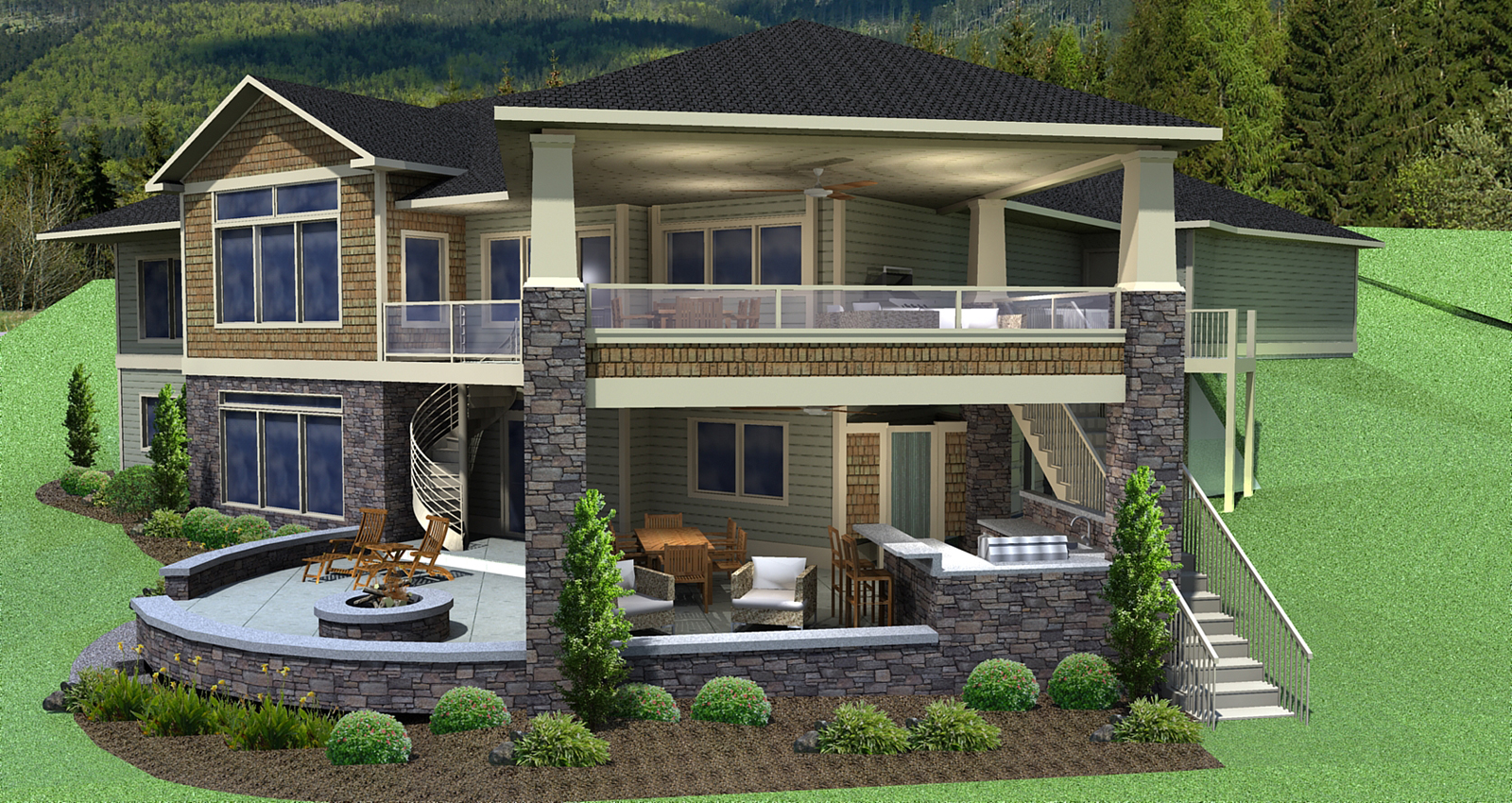
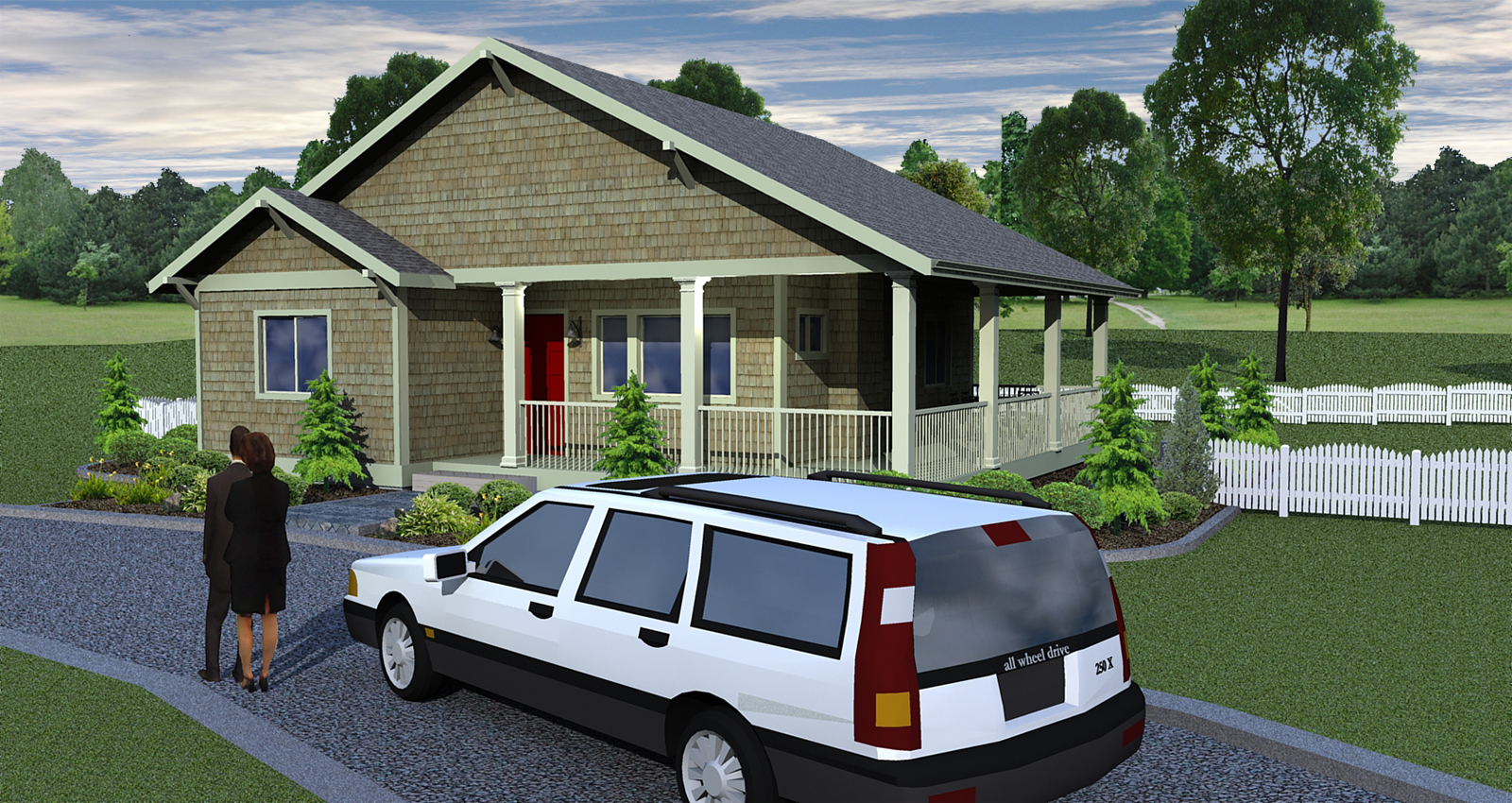
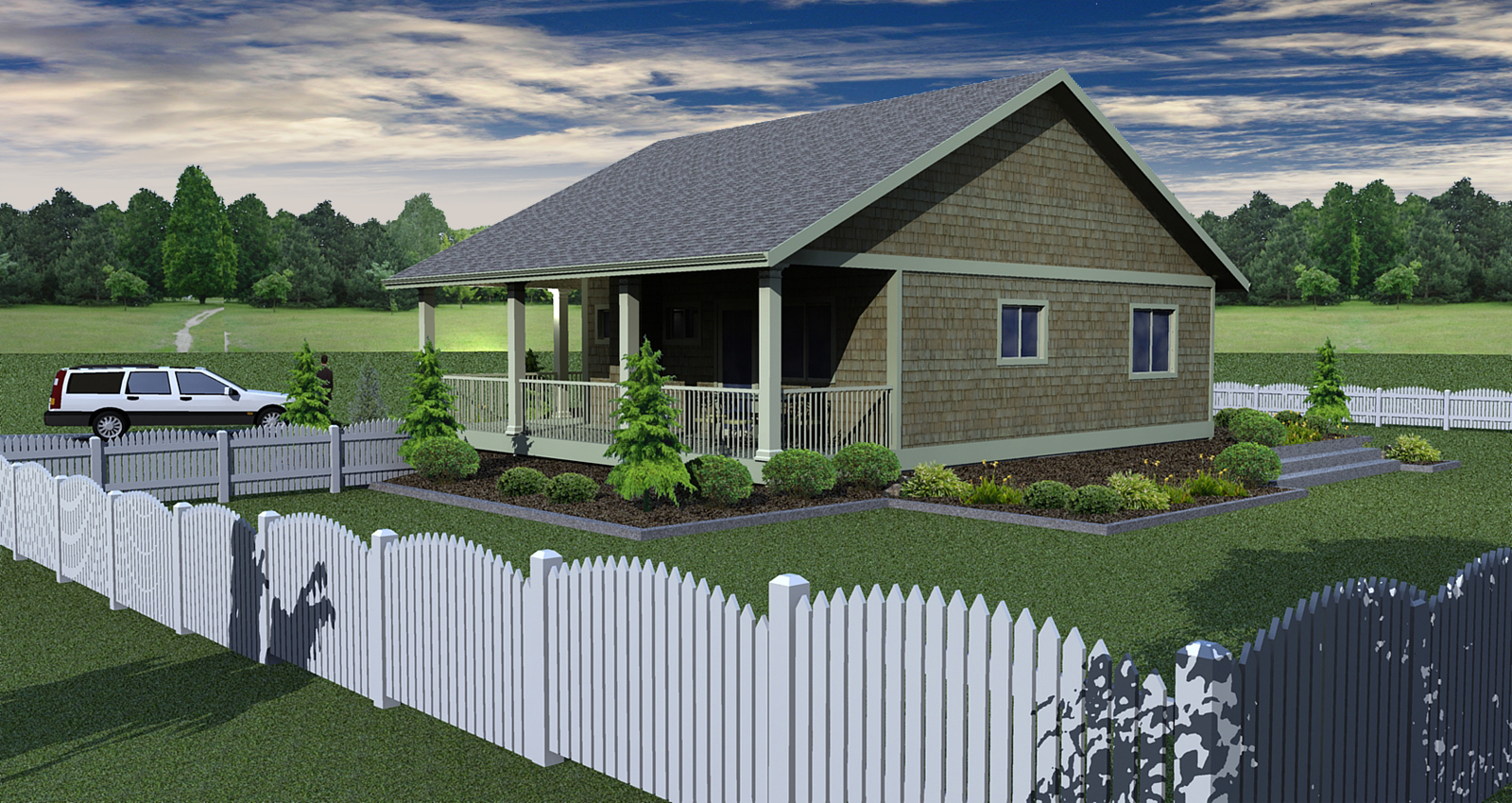
This is a great house that was in built 1970 on the shores of Big Lake Washington. The existing house had a greenhouse on the back and three exposed dormers on the second floor. The new plan will change the greenhouse room into a sunroom that is off the living room. There will be two doors to access both sides of the deck and a small covered area for BBQing. There will be a built in shower and the existing wood deck will get rebuilt. On the second floor one of the balconies will get framed in and become additional living space while the other two remaining balconies will be fully covered with a hipped roof.
The trick to making a remodel or addition look good is to take the existing features the house has to offer and work with them.
The model is made first with Revit then exported to SU. I did not do any PS touch-up. I should have added plantings and environmental effects but since i was not getting paid for the model I choose not to do them.
Any C & C is always welcome.
http://www.NWHomedesigner.com
Here is the link to the 3DWarehouse
http://sketchup.google.com/3dwarehouse/details?mid=e50020cbcd6c7b5417701a66834781b9
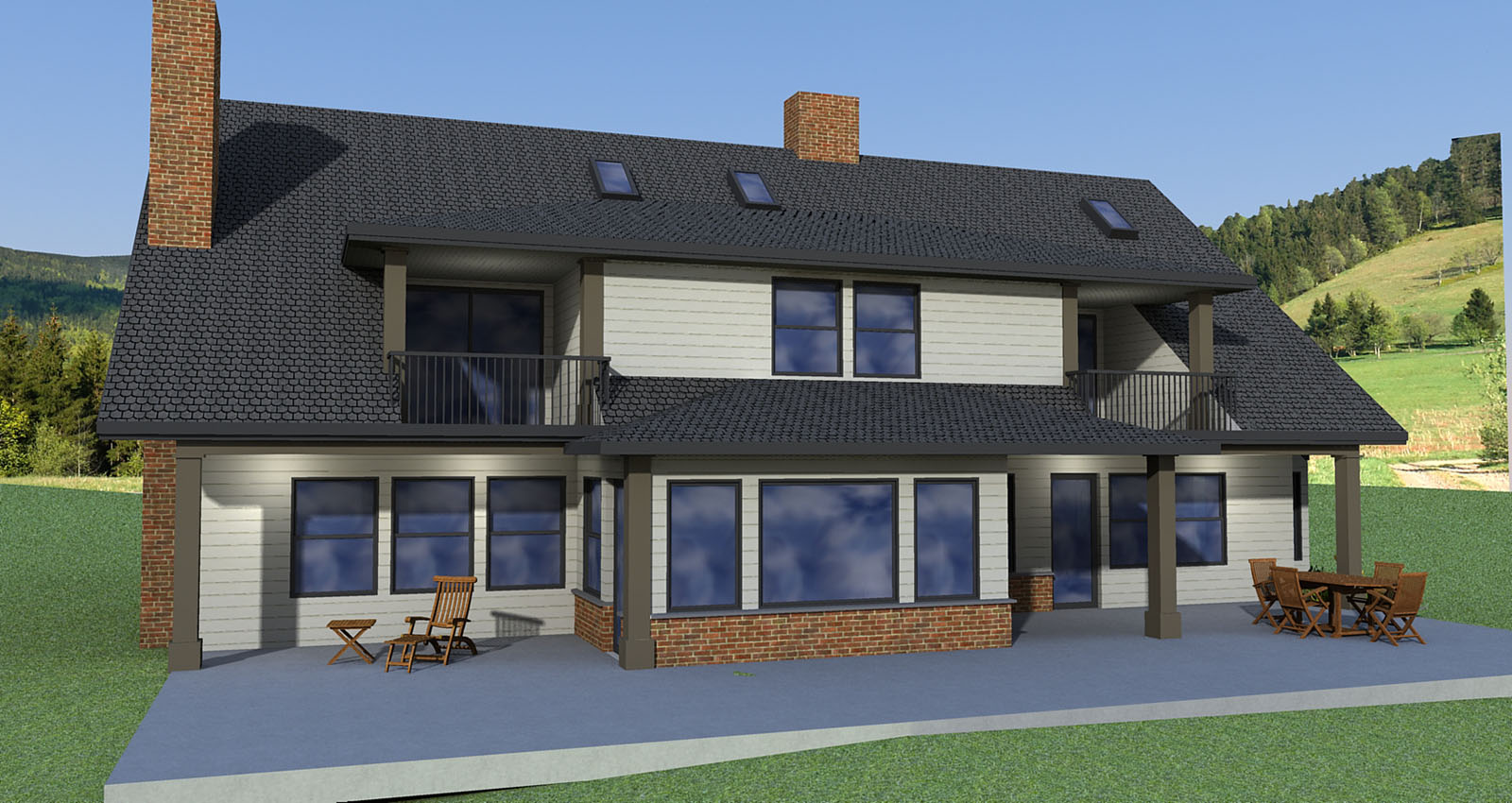
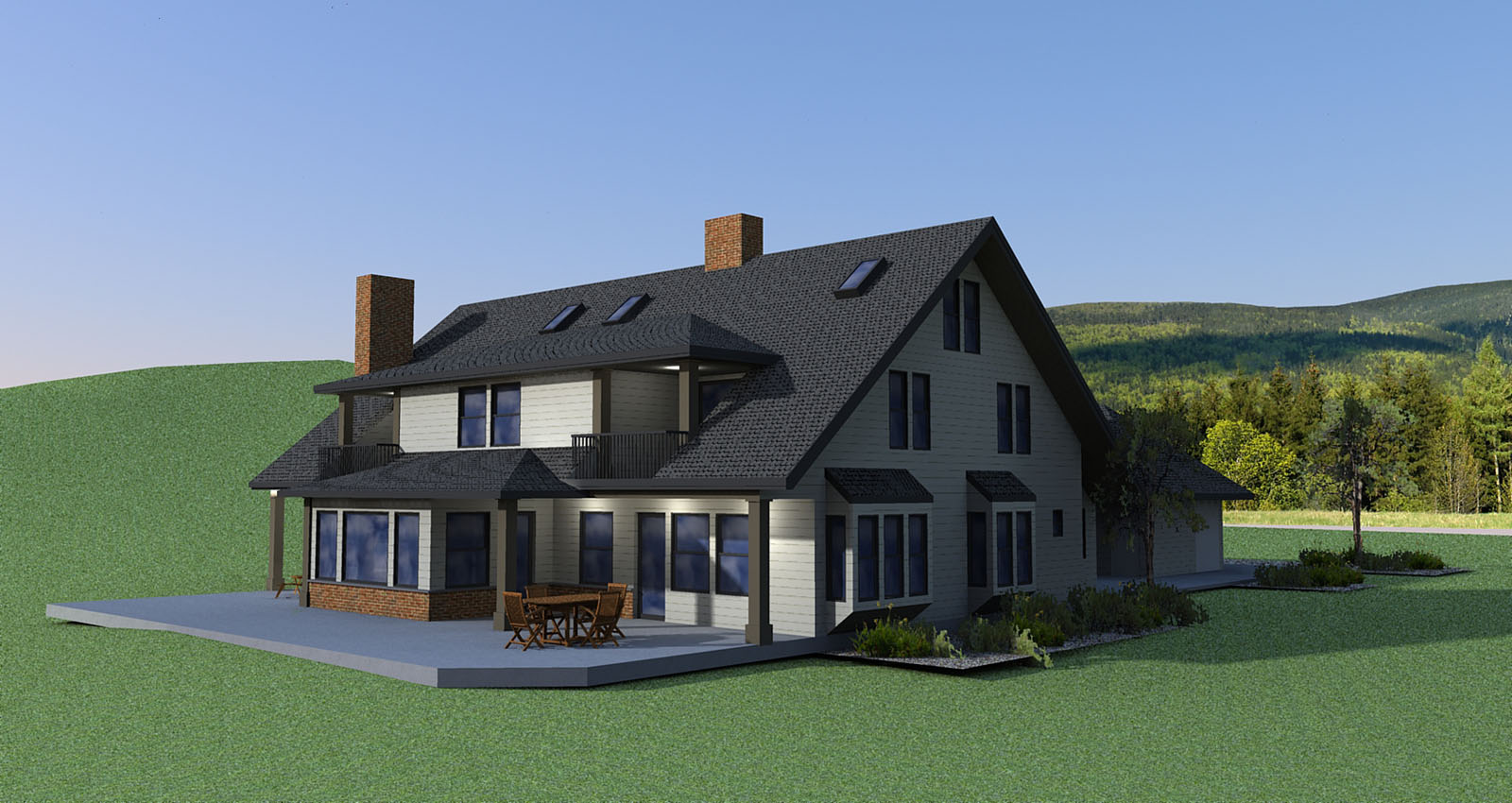
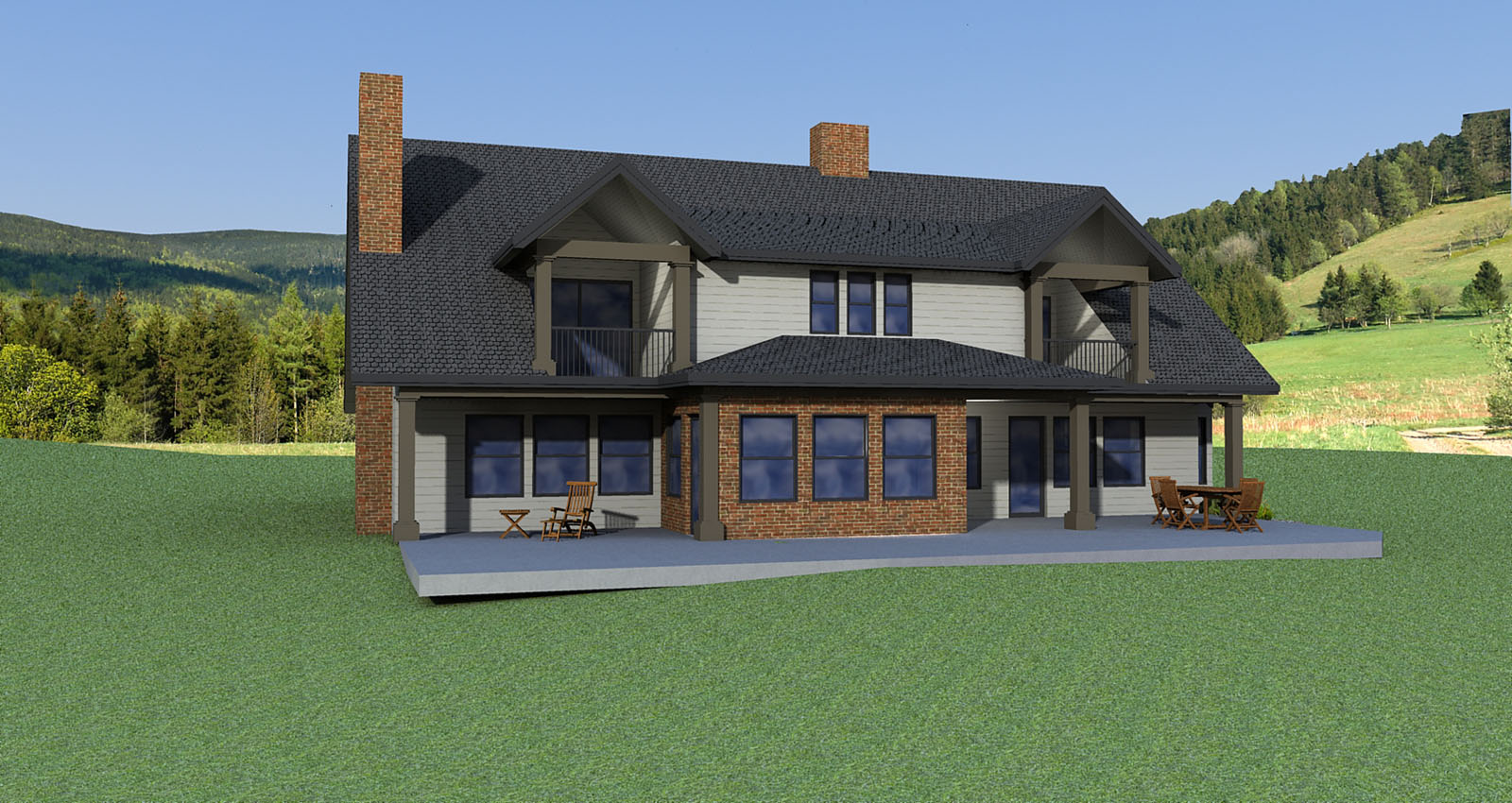
Krisidious thanks for the lead on the software. I will definitely give it a try and repost. Do you have any models rendered with Vue that you can post?
And thanks to the other morning banter responses about heaven and hell. (well kind of) I always find it entertaining when a tread takes on its own life!
@krisidious said:
fantastic work... I would love to see this rendered in Vue...
Thanks for the complement.
Do you use Vue? I don't even know anything about it and Google did not bring anything up. I have not seen any discussions on what most are using and why? I know there is large differences between rendering environments for exterior and interior.
I think each user should add there rendering application along with the version of SU and CPU. Just a suggestion.
Just wondering if anyone has had much experience with VRay? This was the only project I have used it on and it is time to pay up for Podium or get V-ray. I am honestly not complaining about Podium but it is not as detailed as V-ray and IMO it does not have the realistic quality for the renderings.
Thanks!