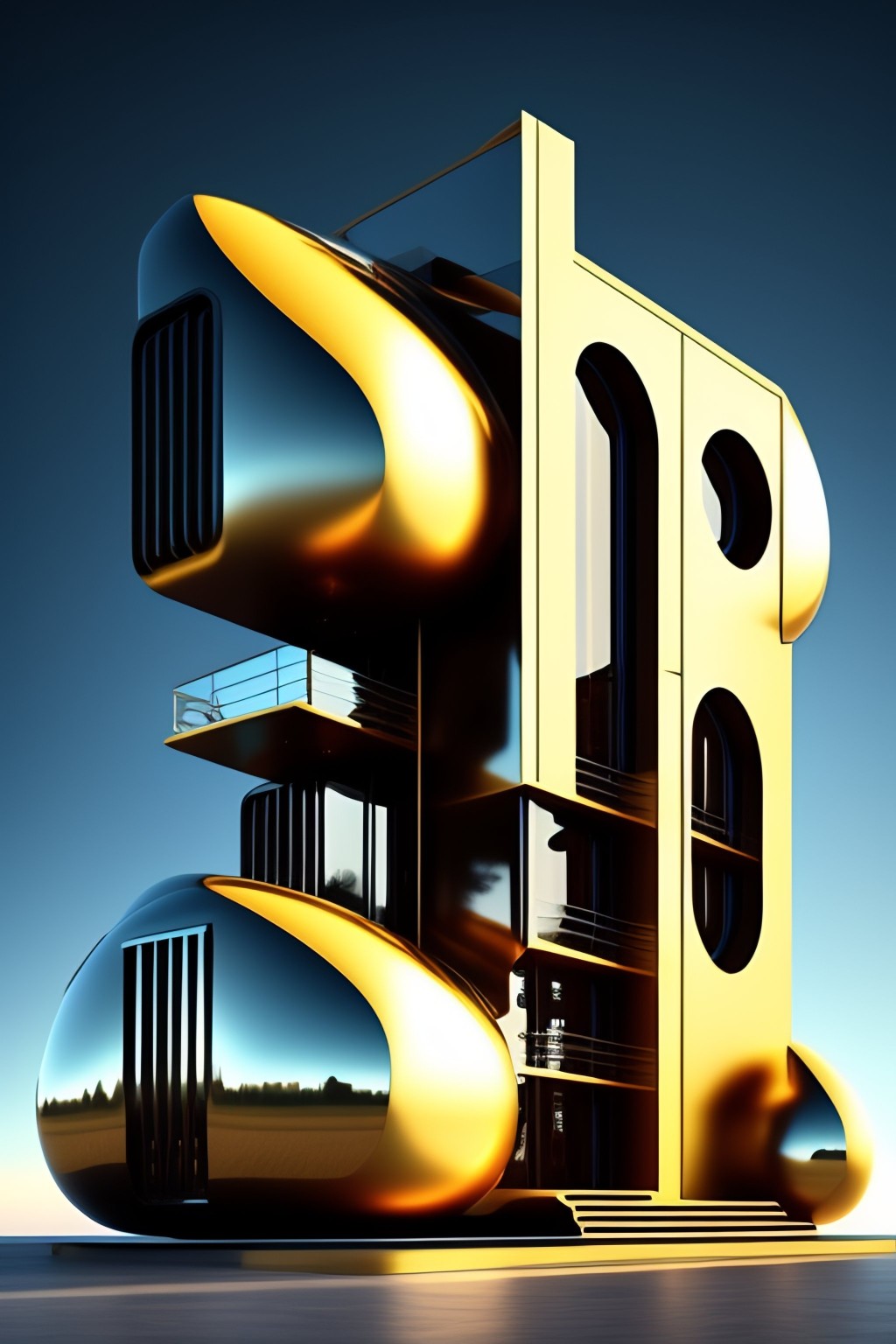Alphabet to sketch(up)
-
Maybe my problem is I do not know what “alphabet” is all about. I guess you were trying to explain/share more about combining images.
I was not trying to be impolite. If I was, I apologize.

-
No problem!

-
I like your approach Pilou, as there is no need to be precise and these sketches are drills to improve imagination, creativity, and modeling skills (if one models them in their favorite 3D modeling tool. They are rough sketches of "architectural-like" forms and one may consider them as a game for volume/facade design. Creativity may start from everything and I started from the alphabet as they are abstract forms between pure abstraction and geometry.
I would like to have your feedback.
Also I saw the book you mentioned Pilou and it seems interesting except for the fact that I do not know even one French word! -
< I do not know even one French word!
No problem there are only 1 000 sketches!
It's a support of imagination for imagine architecture from a simple drawing!
I notice this one because it's exactly your process!
"the alphabet as it is an abstract form between pure abstraction and real-life geometry"I have modelized hundred of them with Moi3D for the fun but the author don't want that i publish them!
 h..
h..Yep tittles are in French



-
Try the Free https://lexica.art and press the "Generate" button!

Input your Alphabet (rendered or not) and explore the infinite possibilities!
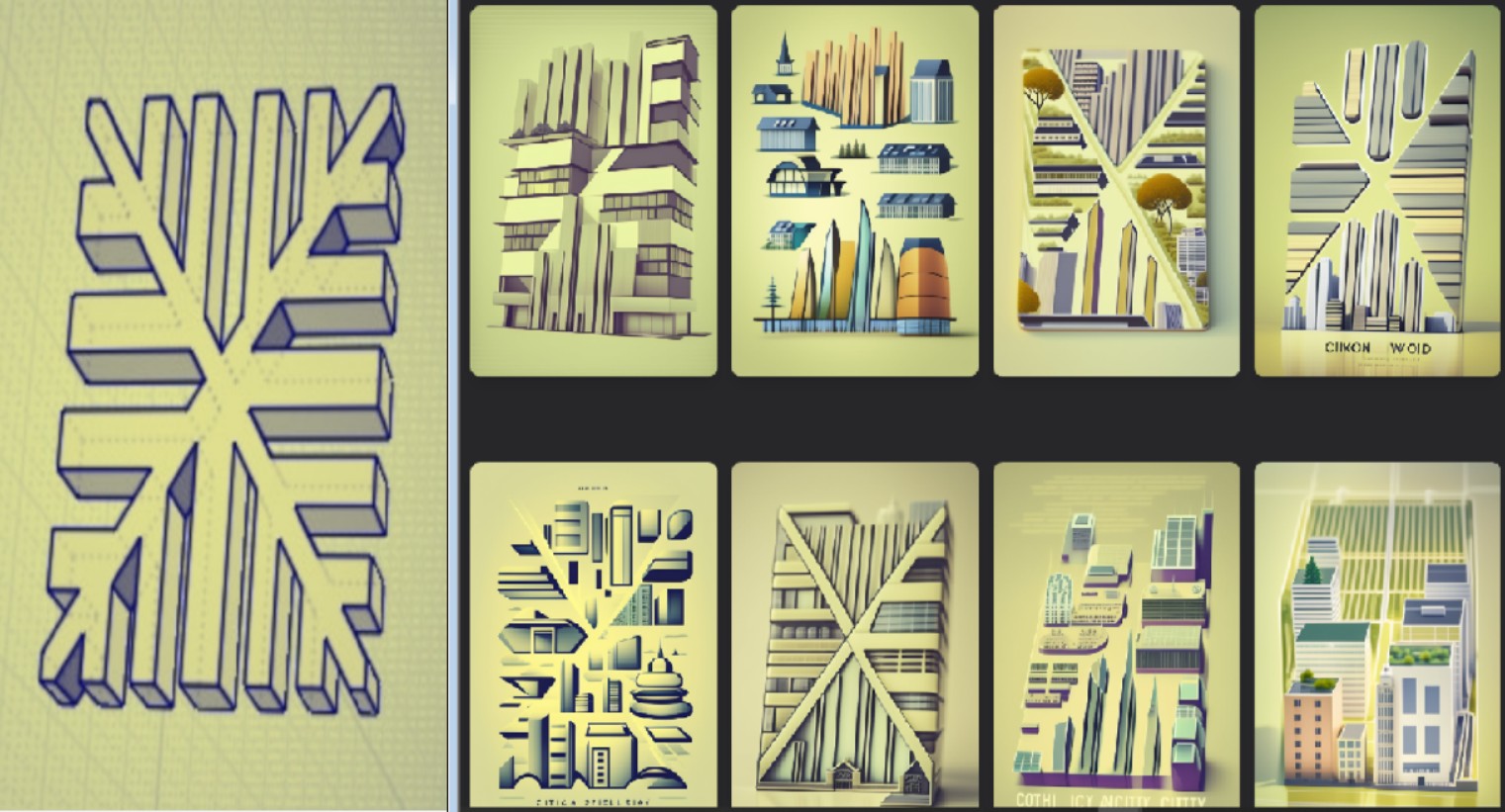
Advantage of Leica : result in a second, very smart UI and keep all your try on an unique vertical page during the session!

make also a zoom out by automatic OutPainting!

Architectures inside Leica.art from cute rabbits (made by the free Wombo)

-
So NightCafé can take over (free if you make one by one image)
1 credit for 4 images (you have 5 new credits each days!
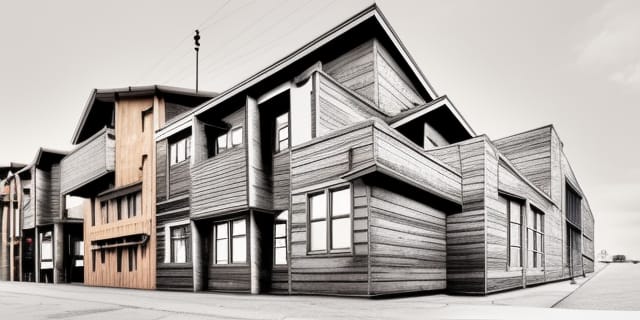
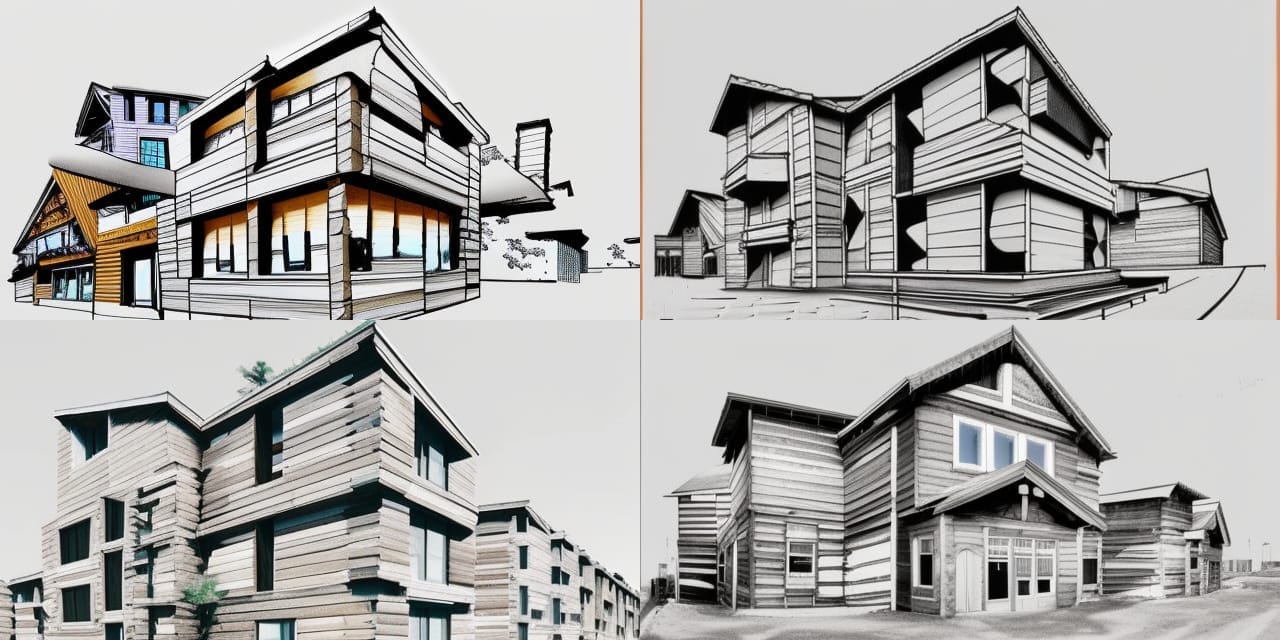
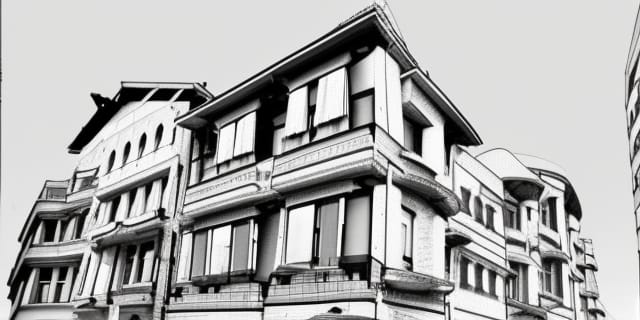
-
It is getting amazing, Pilou. As you said it seems that AI does not like curves. In fact, as it's "unusual" to have two semi-circle curves in a vertical position as in the letter "B", it iteratively removes those forms. It seems that it could turn into research on what "AI" is or is not capable of.
-
OK guys, educate me. What are you referring to/mean with the ter “alphabet”. I am feeling kind of dumb (maybe it is my age setting in
 ).
).BTW: I installed Krita and BforArtists and am trying to learn how to use the. Yes, I know BforArtists is just s different UI for Blender but I do need to learn how to use it correctly. Krita really looks interesting but is going to takes some time to learn (I think) but it looks pretty powerful to me. I have watched a couple of tutorials and did some reading so far. Any tips would be appreciated.

-
@ntxdave;
I think the problem roots in my English. I meant "Letters" (instead of the alphabet). I use the letters as a source of inspiration to produce forms. Then Pilou suggested use of AI image generators, that is kind of amazing but far from my intention. I am intended to make the audience to actively produce forms, from "letters" and I have done some as samples. I think when you observe your let me say watch, actively for 10 min, you will remember much much more compared to short glances for a year. This is the power of being active observer. So generating form is not what I am into. I am into active creativity and form generation.
By the way what Pilou if suggesting is amazing also, although is not my cup of tea. -
<< the letter "B", it iteratively removes those forms
It's just question of regulates influence of the start image!

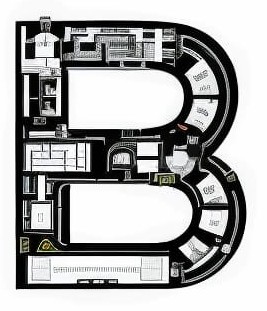
-
-
So,
Maybe I must change the topics?
Any clue? what I have done is roughly 160 sketches + 80 pages of letters "designed" ( not all by me). -
<< although is not my cup of tea.
I can understand that : you have not the complete mastering of the creation!
Maybe like this : Alphabet to sketch(up;)
-
OK guys - I finally get it. DUH - I am pretty dense. I, now, fully understand the influence of the alphabet being the inspiration for designs. Pilou, those are some wild/good images you shared.
Majid, I appreciate what you have shared and hope it will lead me down a more artistic and creative path.

-
@ntxdave; AS a native speaker, may I ask you please your suggested title for this topic or my book? It is much appreciated if helping me with disambiguation, please.
-
I think the title you used on the Twilight Render forum (Alphabet Inspired Sketches) is right on.

Again, I feel kind of silly not understanding/getting what you were saying in the title of this thread but the other title is spot on IMO. I am also surprised that more people did not respond.
-
Thank you Dave for your contribution. It helps me to rectify the title of my "prospect e-book"! You did a great job as I think many wouldn't understand the content if I do not correct the title!
-
Glad my stupidity could help.
 It will be interesting to see what your book is about.
It will be interesting to see what your book is about.BTW, I am trying to learn Krita. It looks like a good piece of software and I have watched several videos. I am struggling a little with the brushes and the way layers work. It is a little hard to watch the videos and remember everything or to pause and flip between the videos and the application. Any recommendations?
-
I am pretty sure you are smart. It was my fault that made it complicated and as you mentioned the topic on the twilight forum suits better.
Krita was a nightmare for me for the first two weeks. Then I slowly got familiar with it and rushes. The brush system is wonderful but I suggest not getting into it first. I started with very simple drills and tried to master the basics and tools. I use it as an image editor and also a digital painting tool. I have already shared what I have done using Krita. -
What tools do you use (mouse, Wacom tablet, or others)?
Do you have any suggested courses/videos?
I have some basic problems:
- I am not a very good artist but I like to try
- Sometimes (sometimes often) I cannot get any good ideas (probably related to the previous comment)
- I would like to be able to combine things/thoughts like people like you and Pilou
- Lastly, I sometimes do not have enough patience in the learning process (maybe it is an aging problem
 )
)
Advertisement
