San Diego Deck Design!
-
This project is located in an older (for us!) historic area of San Diego. House was built in 1938 for one of the engineers who worked on Charles Lindbergh's Spirit of St Louis which was built here. What a coincidence but the street number in 3330 and Lindbergh's flight to Paris took 33 Hrs and 30 Min

Their old set of stairs leading from an upper side yard area, thru a gate and down to their backyard, had fallen apart and they wondered if I could replace them, so I whipped up a couple of options ..
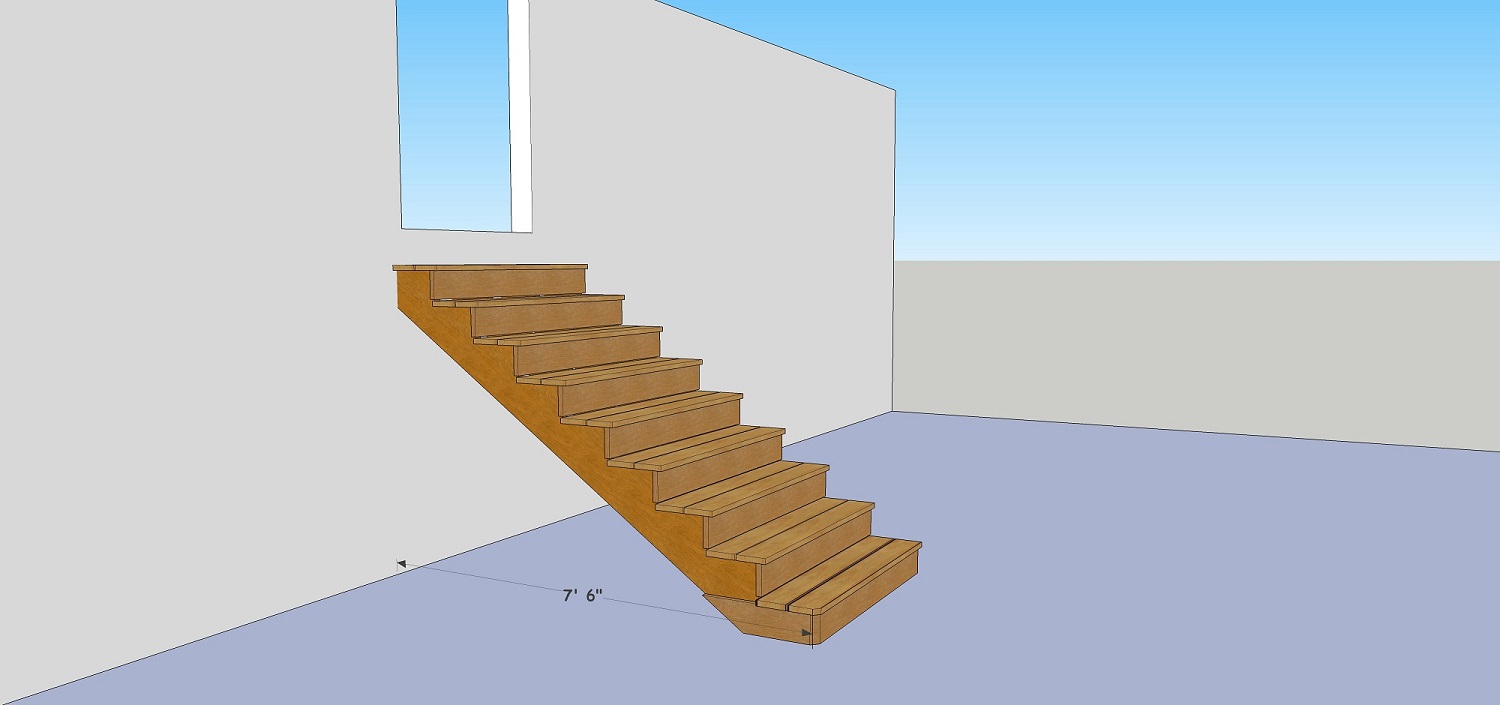
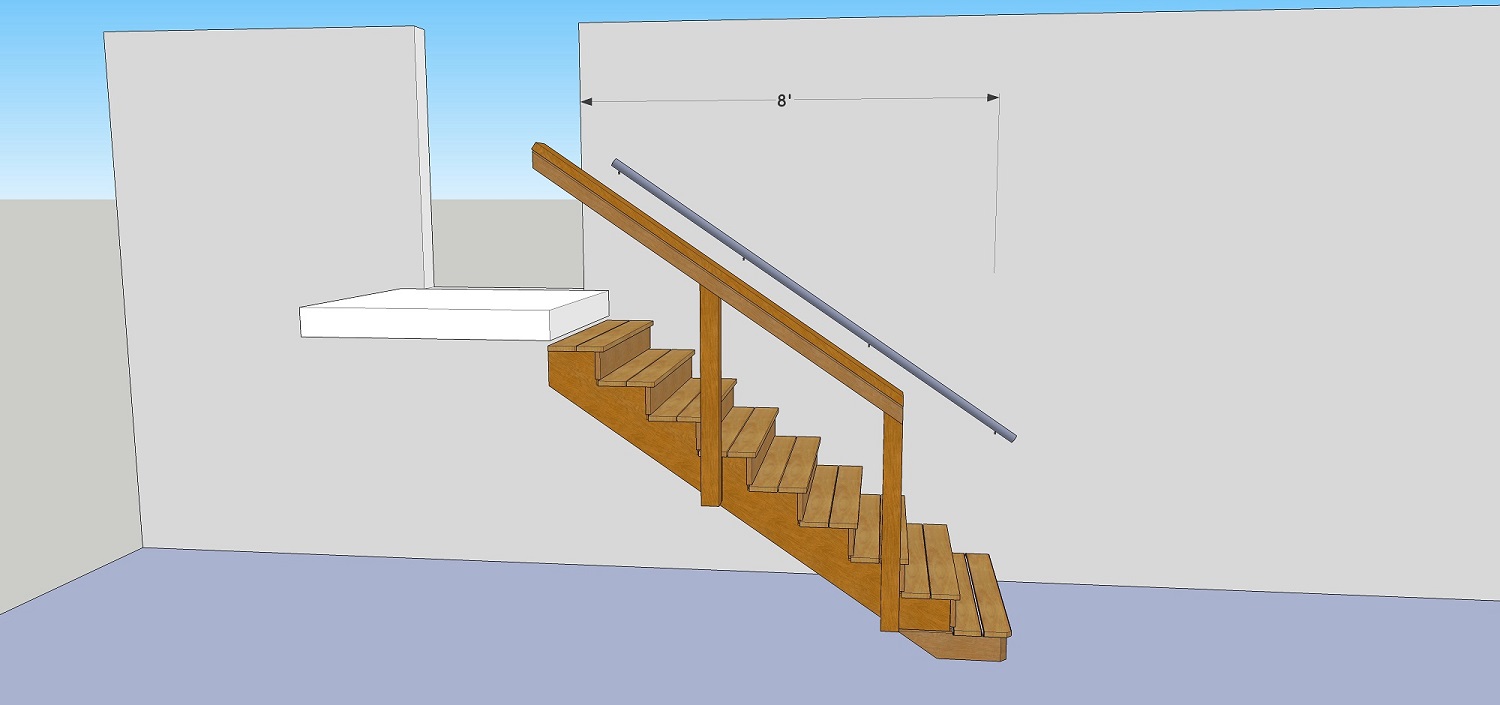
-
As we were talking on site they mentioned a deck might be a good thought to give them more outdoor living area. Now I haven't built a deck in a few years, been working mostly on my Asian style structures, but I saw all the wasted space in that corner area and came up with this design

we'll see where this one goes, they sound pretty excited but we haven't talked $ yet

this is just my first rough design with hardly any details fleshed out yet.
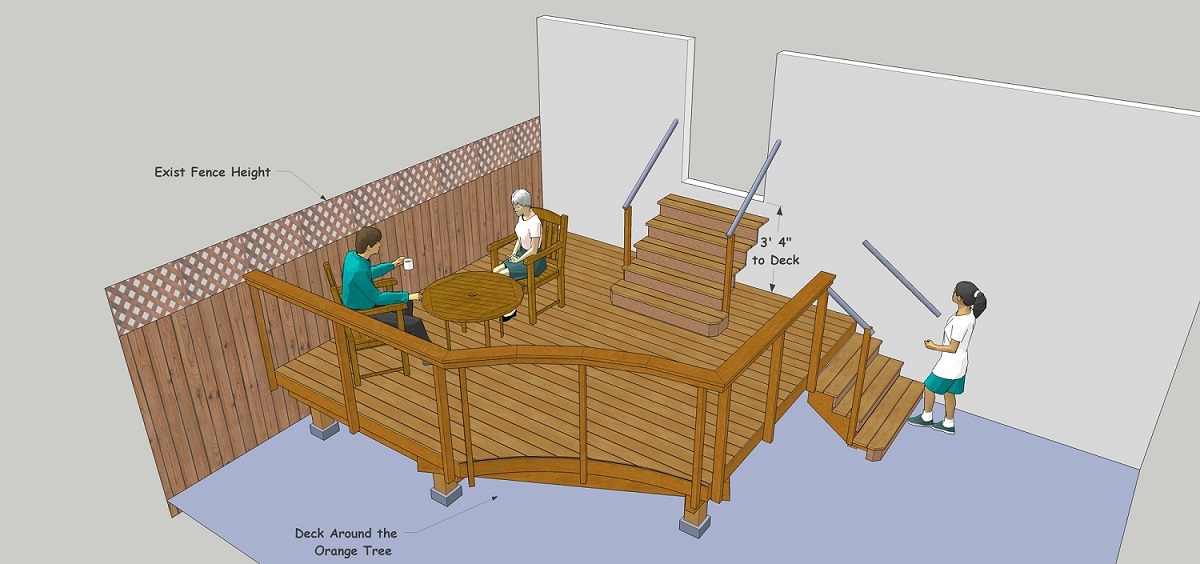
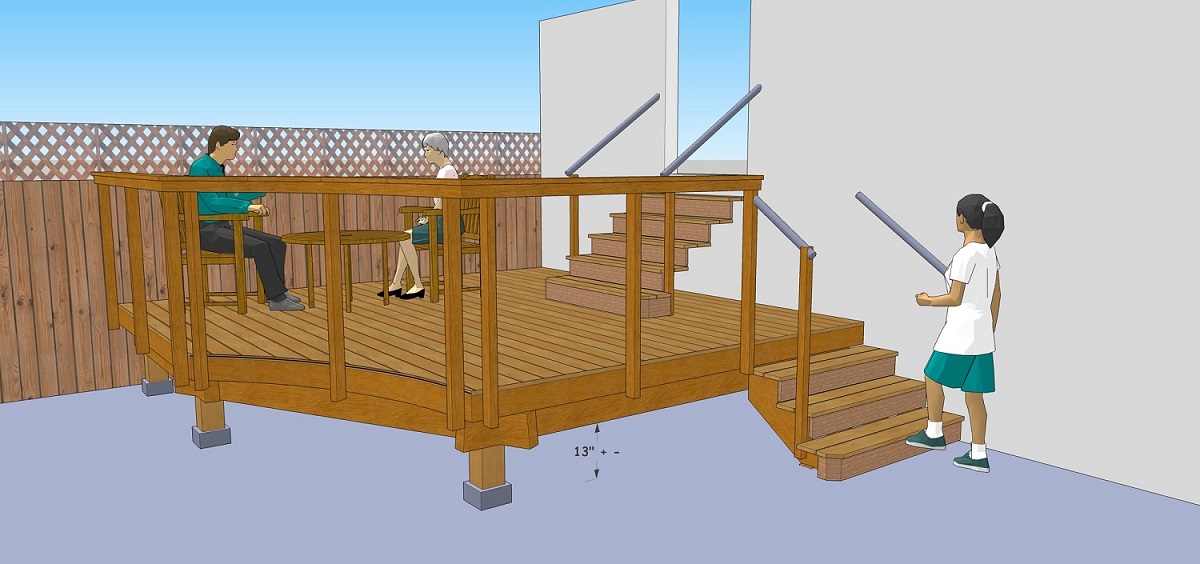
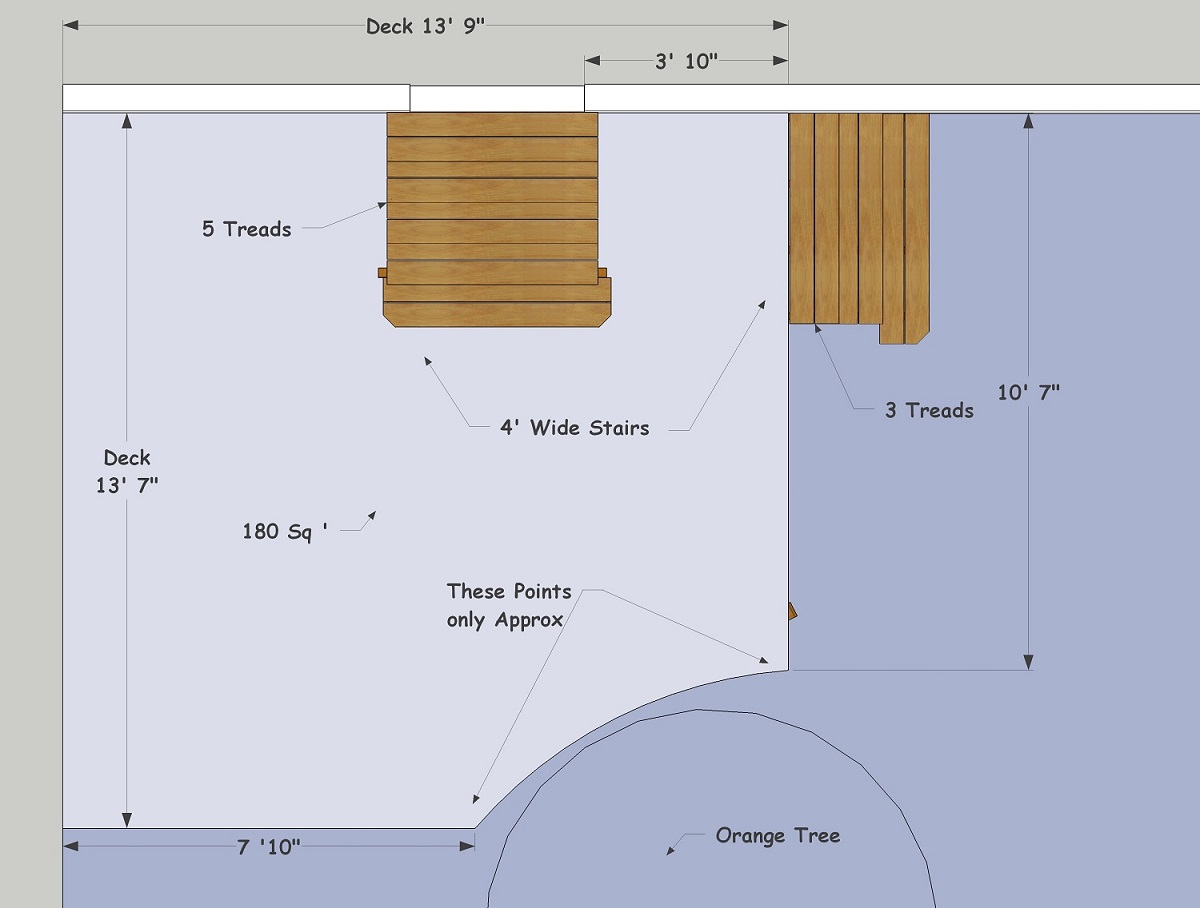
-
Very nice! I hope they go for the deck!
-
We all agreed that the only logical spot for the deck would have been at the upper patio level, but that would have impacted the neighbors privacy. So this is the next idea I gave them. She had sent me a rough sketch that made the bottom stairs look like they were flared, I came up this design and they love it
 This will be a fun one if it happens!
This will be a fun one if it happens!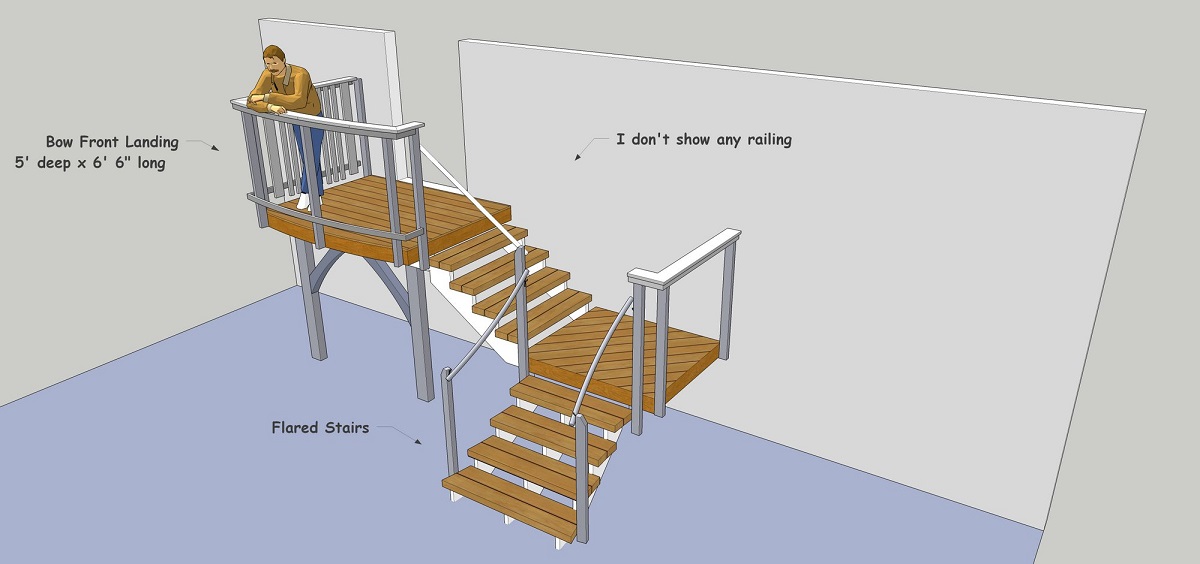
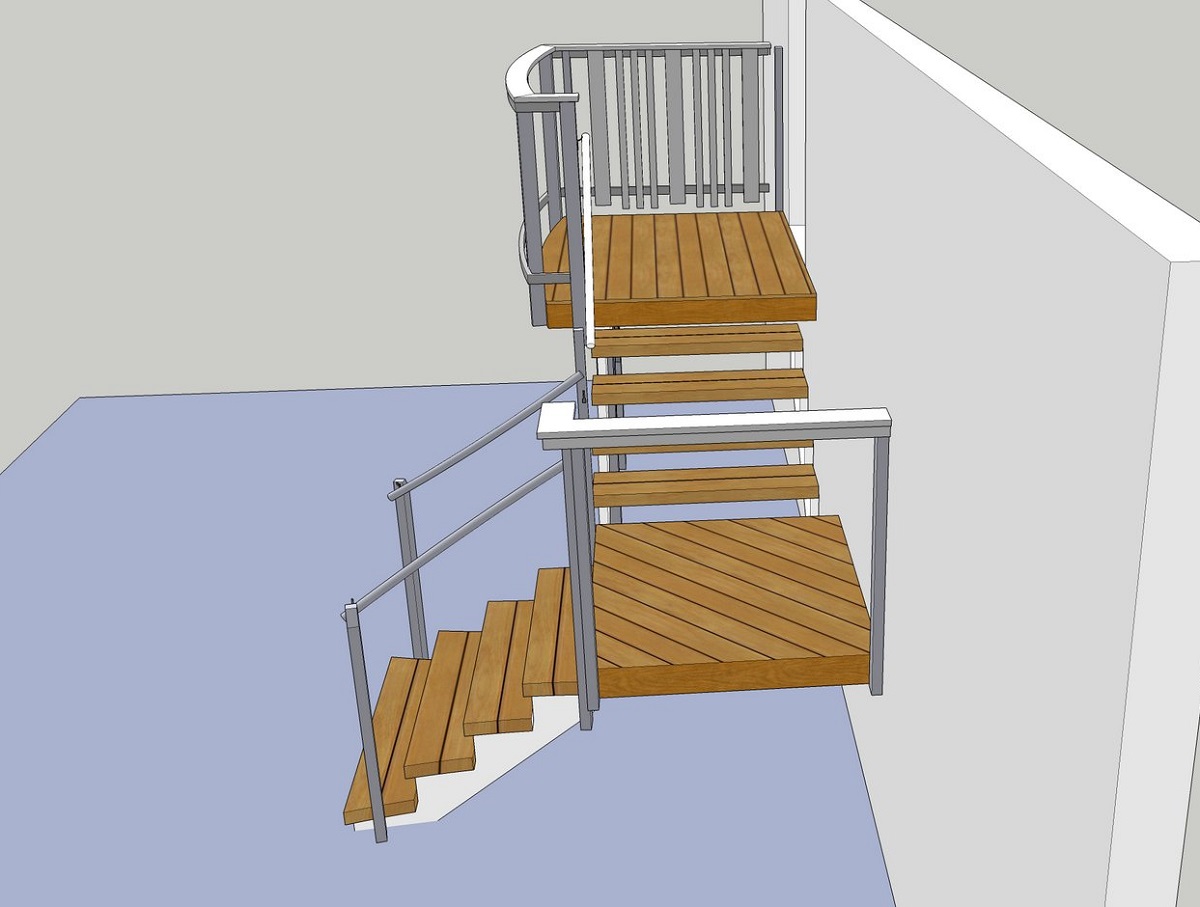
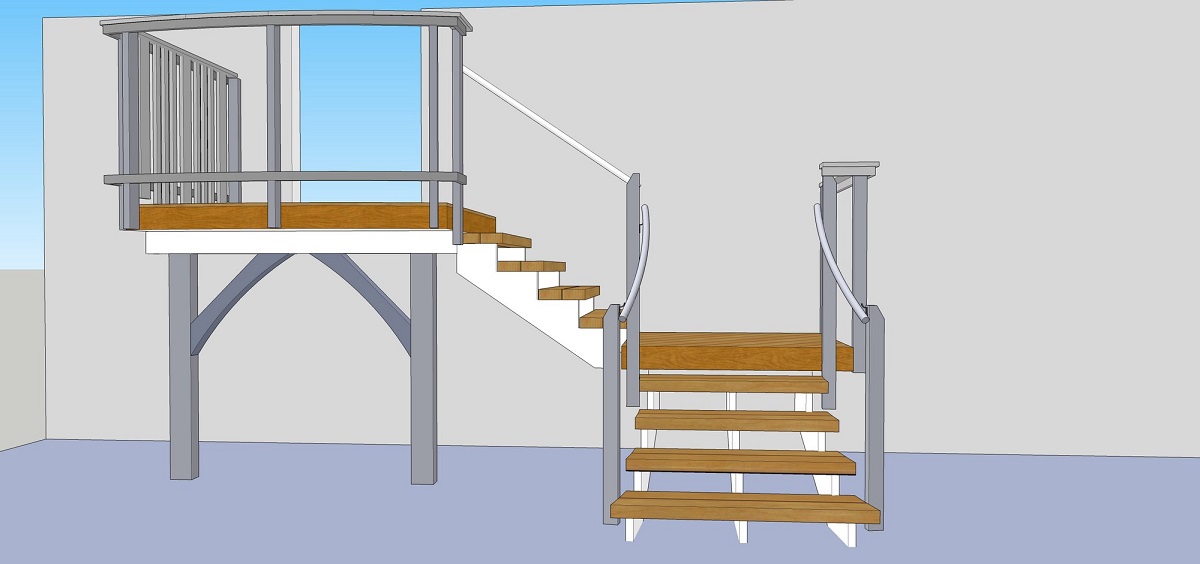
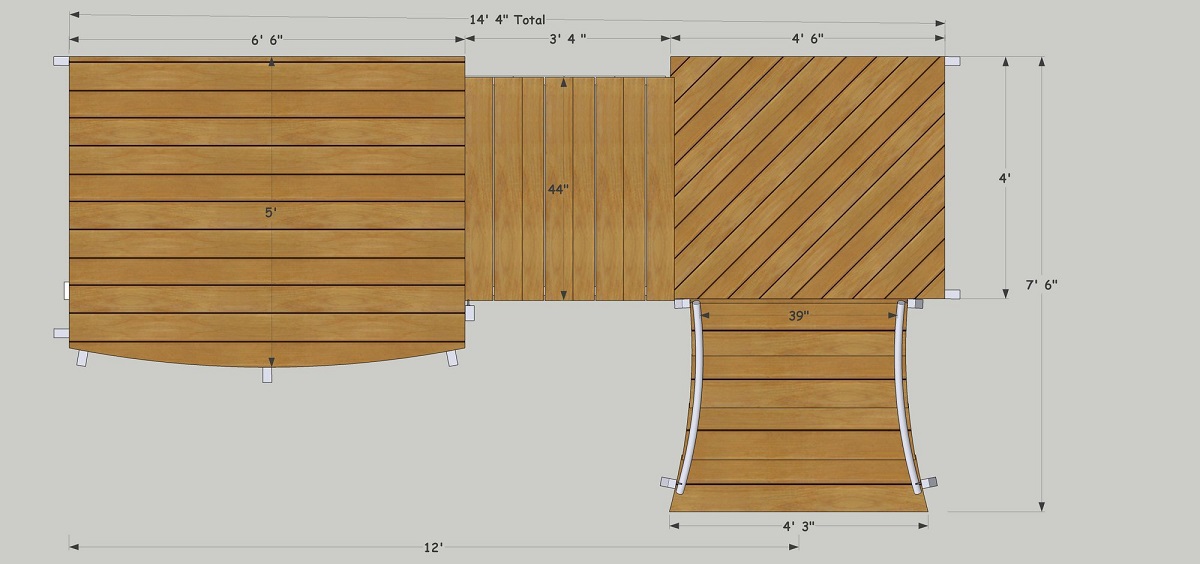
The materials and level of detail will be like this one
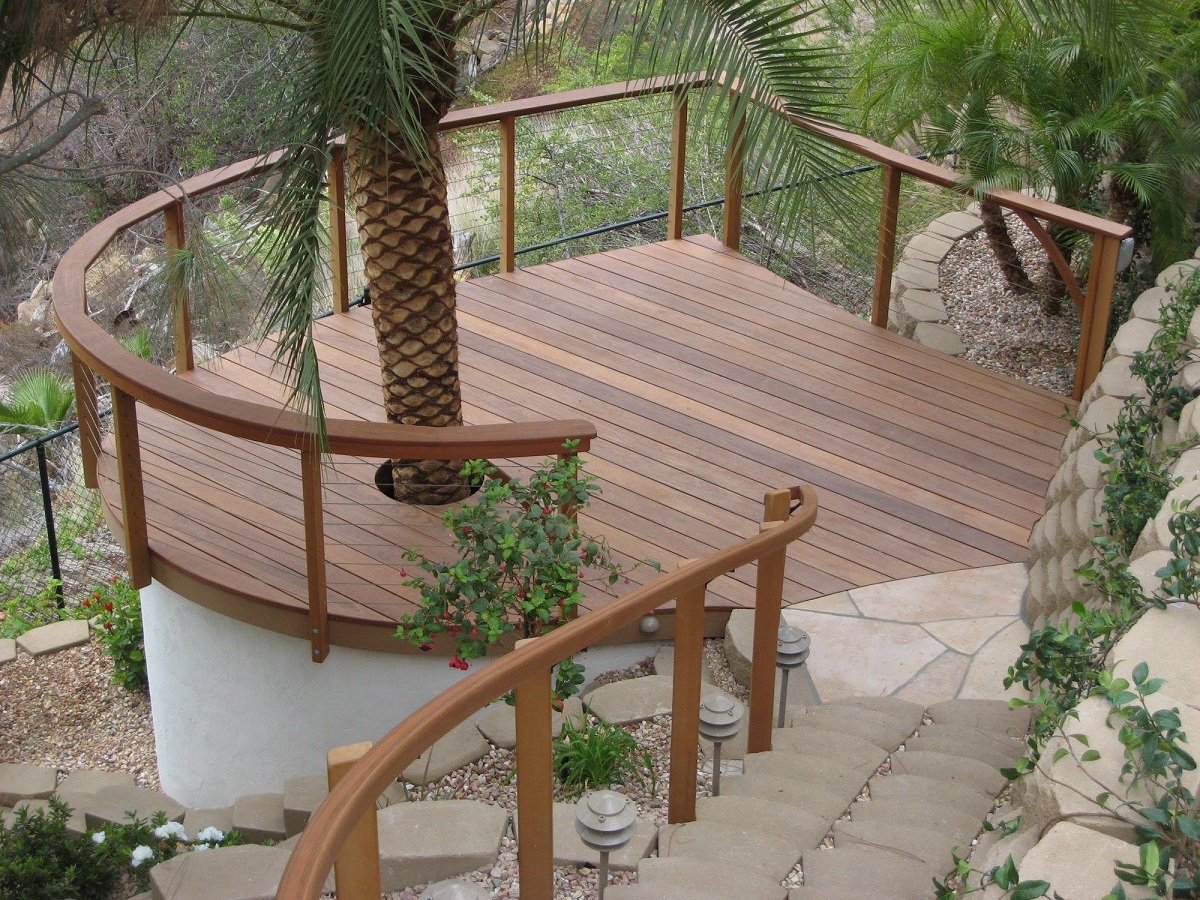
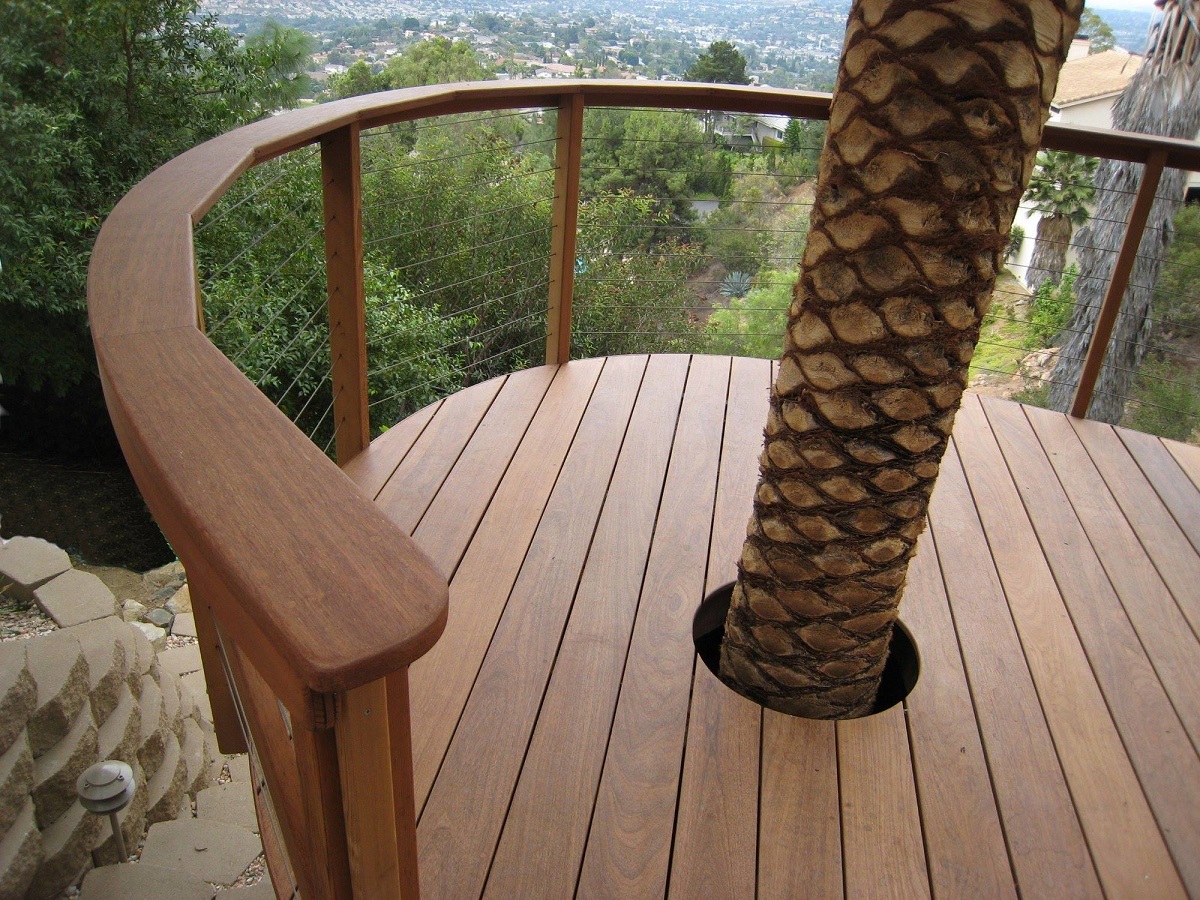
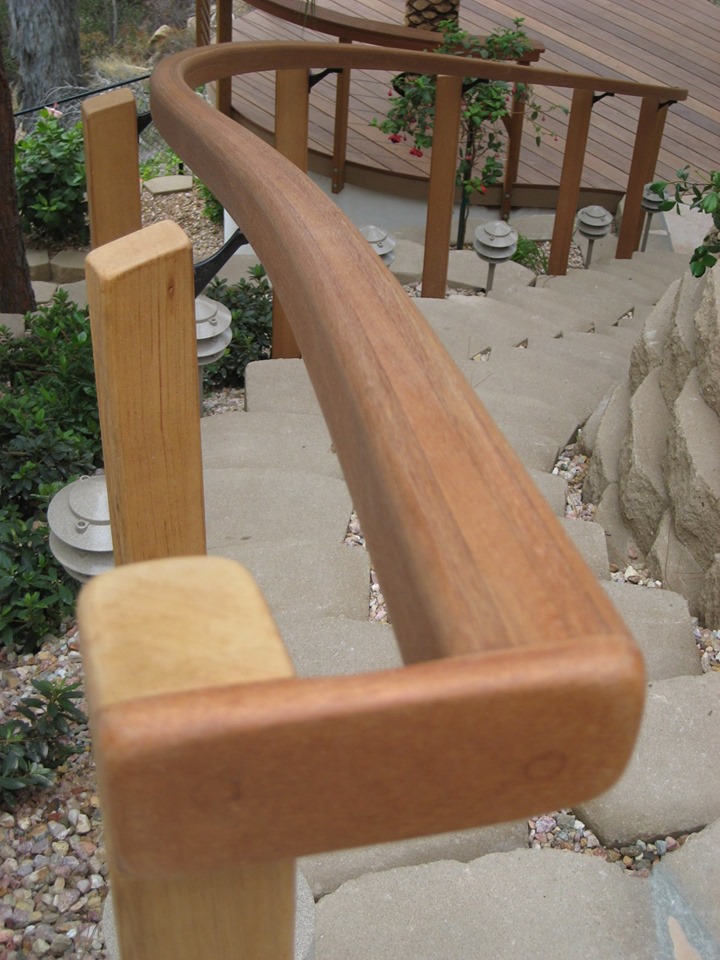
-
OK folks, the final design. The materials and level of detail would be the same as the first 5 or so photos here
https://www.facebook.com/pg/Woods-Shop-312527412043/photos/?tab=album&album_id=10157520043707044I'll be getting in some final material prices tomorrow and then will send in my proposal to build this,
so keep your fingers crossed for me, this will be a fun one to build!
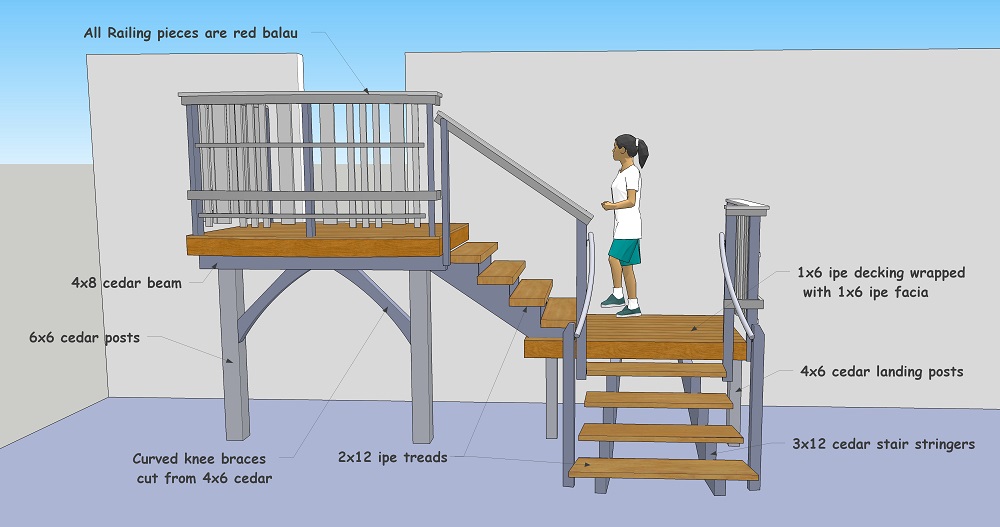
-
An excellent compromise that will look great!
Please show us the final build!
-
This final design is just the ticket
 .
. -
those 2x12, 3.8cm x 29.2cm, ipe stair treads will weigh about 40 lbs each, I love working with ipe but it's hard, heavy stuff!
-
Looks like you will do the job proud. Nice.
Advertisement







