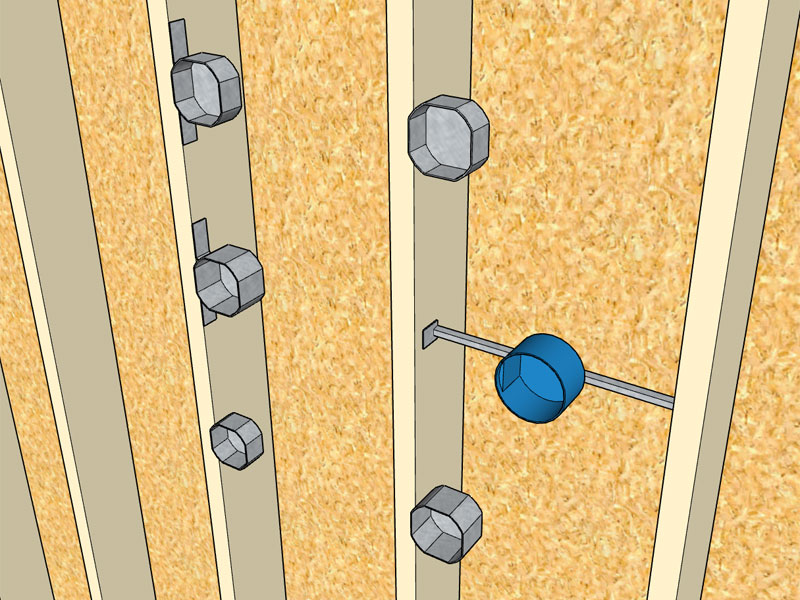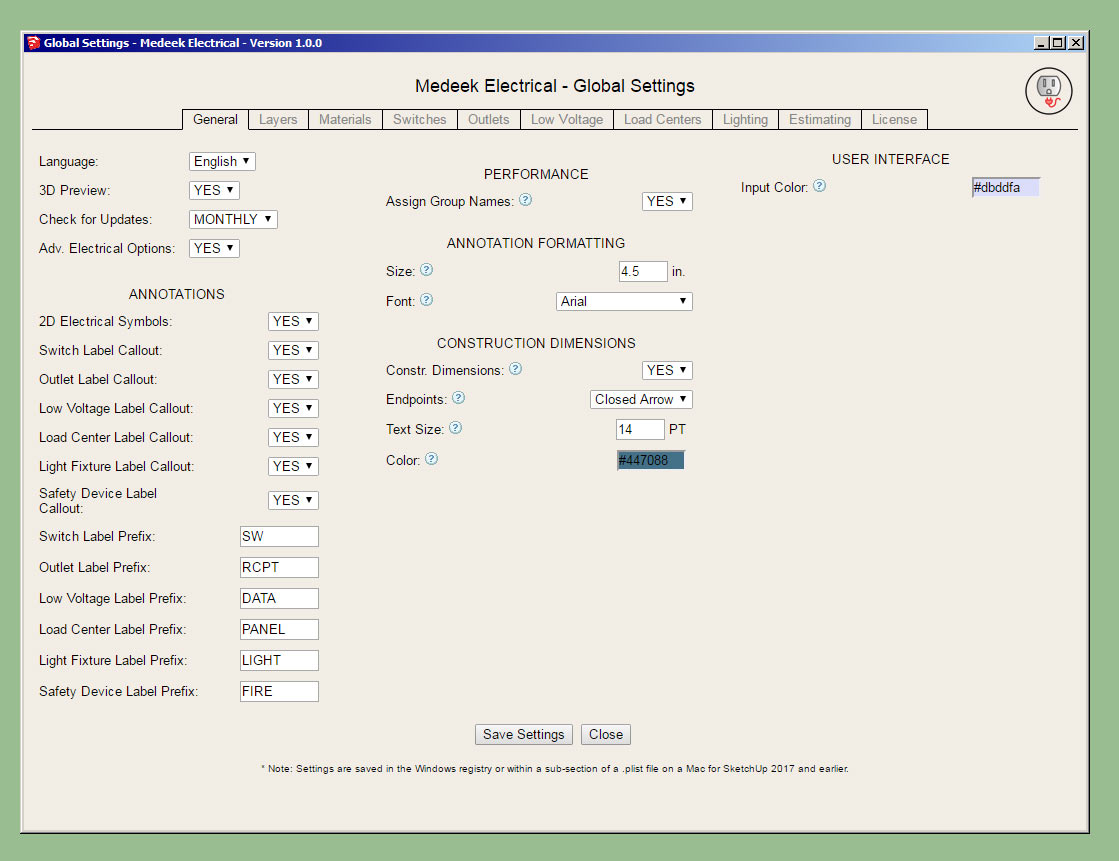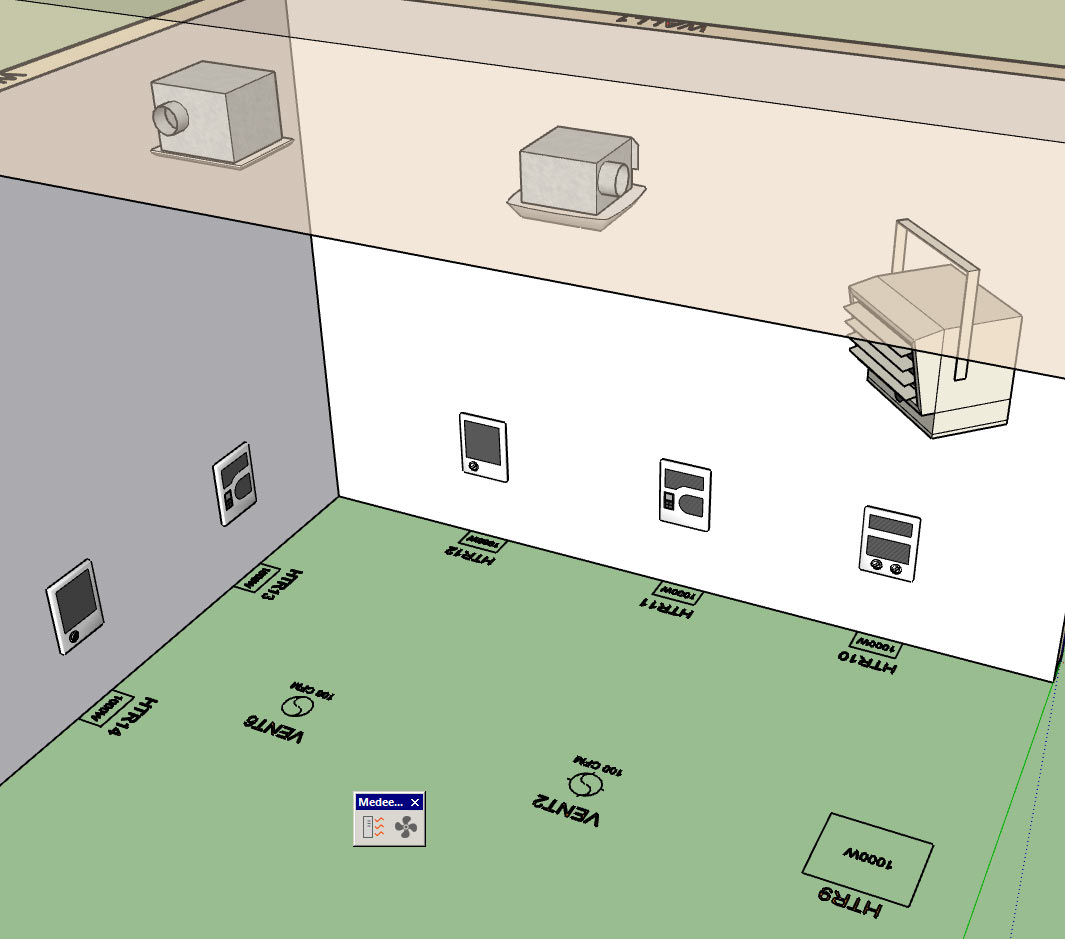Medeek Electrical
-
Version 0.9.0b - 02.15.2019
- Added additional Carlon and Raco octagon boxes into the Light Fixture module.

Per customer request I've added some additional electrical boxes.
The full list of junction boxes available for light fixtures is:
Junction Boxes: Carlon (B518, B520, B620H), Raco (111, 112, 119, 128, 146, 164, 175, 177)
The reason I have to add these boxes in is because I need to hard code in the dimensions so that the plugin knows what the width is when the box justification is toggled to left or right. Its not a big deal, it only takes me a couple minutes to add in a new box and its dimensions.
If you have a particular box or light fixture you would like to see added please let me know
As far as other international standards (British, France, South Africa etc...), I would be excited to add these in as well but I don't have the time or the energy to model up quality, low poly models of typical boxes, faceplates and electrical components. If you would like to see these added to the plugin I would need to have low poly models provided to me.
-
Version 0.9.1 - 02.16.2019
- Enabled the ability to draw switches with any wall geometry (removed the dependency on the Medeek Wall extension).
I've been blasted with emails the last couple of days requesting that I make the plugin work with any walls, so I figured I might as well see if I can make this happen.
This is largely experimentally at this stage since dealing with random (walls) geometry can be a bit tricky.
I've only enabled this feature with the Draw Switches tool for now. Once I am satisfied with its performance I can easily migrate it to all the other tools.
The wall must be a group, and its faces must be only one level deep, not nested group within group.
Please download this latest release and attempt to break it, let me know your findings.
-
Tutorial #1 - Extension Overview:
Footnote: The bug encountered at the 16:00 min. mark has been identified and corrected.
-
There is always more that can be done. Just remember though I am juggling four different extensions now, single handed and each one is very deep (and broad). So my time to devote to any one plugin or request is becoming much more selective.
If you would like to have a feature added I need more details:
1.) Most common configuration and manufacturer.
2.) Some indication of how much this feature would be used (does it fit the 90% rule).
3.) Commercial or Residential application. -
Version 0.9.1b - 02.19.2019
- Enabled the ability to draw outlets with any wall geometry (removed the dependency on the Medeek Wall extension).
-
Version 0.9.1c - 02.19.2019
- Enabled the ability to draw low voltage outlets, load centers and light fixtures with any wall geometry (removed the dependency on the Medeek Wall extension).
The plugin is now fully independent of the Medeek Wall extension and can function as a standalone extension.
-
Its funny how some of my best thinking is done when I am doing totally unrelated tasks. While I was cleaning out my garage and mini-van on Sunday afternoon I slowly started working out how to handle ceiling mounted light fixtures, almost unconsciously before I was aware that I was working on the problem.
After giving this topic a rest for a few days and then revisiting it again this evening it is now clear to me that in order for this to work properly I really need a "Story" or "Levels" module or plugin that actually works across all of the plugins. This Levels module is also needed for the other plugins in the mdkBIM suite, especially in relation to estimating.
This becomes critical for the electrical plugin because when you start placing fixtures into a ceiling you need to know where the floor is in relation to that ceiling. Or to be more precise you need to know which floor to assign the light fixtures to so that the 2D symbols are drawn at the appropriate Z height and hopefully are at the same level as the rest of the electrical symbols for that level (ie. wall mounted electrical fixtures), regardless of the ceiling height.
If the absolute Z height of the Level is changed then the 2D symbols assigned to it will need to move up or down to make the adjustment. The easiest way to do this is to place all of the 2D symbols (ceiling light fixtures only) in an over arching group that is separated from the separate light fixture groups themselves. When the Level Z height changes you only need to move this main group and not each 2D symbol.
The potential downside with this particular system is that if you manually move one of the light fixtures in the X-Y plane or laterally then the 2D symbol does not follow it and is out of sync (out of position). The way around this problem is to possibly setup an observer so that if a ceiling fixture is moved the 2D symbol is simply deleted and redrawn. When a ceiling fixture is deleted a similar situation occurs, however the symbol will always belong to the appropriate main group and have a tag (instance name) that matches the ceiling fixtures so that it can be easily purged from the main group.
The draw tool will not only be looking at the group (ceiling group) but also at the face when placing the fixture. The exact point selected on the face will determine the actual placement of the fixture. The height parameter (fixture to floor distance) as it is currently defined has no meaning and will be greyed out however for certain suspended fixtures it can be used at the "suspended height" thereby determining the height above the fixture to place the junction box within the suspended ceiling.
There is quite a bit to consider when it comes to ceiling mounted fixtures, I'm sure I haven't considered every possibility yet and there may even be a fatal flaw in some of the organization explained above but at least I wanted to get some of my thoughts down in writing before they evaporated away like a morning mist under the noon-day sun.
-
I will no longer be posting updates to this thread.
If you are interested in new developments or the continuation of this thread please visit:
-
dang
registered, how long does approval take?
-
It took a couple of hours for me .. hopefully Nathan's gotten yours out to you too by now.
-
Version 0.9.6 - 03.09.2019
- Fixed bugs related to compatibility with SketchUp 2015.
-
Update available - 03.19.2019
Medeek Design Inc. - Medeek Electrical Plugin Changelog
Medeek Design Inc. - Medeek Electrical Plugin Changelog
(design.medeek.com)
-
Update available - 03.21.2019
Medeek Design Inc. - Medeek Electrical Plugin Changelog
Medeek Design Inc. - Medeek Electrical Plugin Changelog
(design.medeek.com)
-
Version 1.0.0 - 03.23.2019
- The Medeek Electrical extension moved from BETA status to initial full release.- Created the HTML edit panel menu and enabled editing for load centers (service panels).
- Created the HTML edit safety device menu and enabled editing for wall and ceiling mounted safety devices (exit signs, smoke detectors, CO detectors, horn/strobes).
- Created the HTML edit light fixture menu and enabled editing for wall and ceiling mounted light fixtures.
-
Tutorial 2 - Light Fixtures (17:50 min.):
-
Justin Geis with SketchUp Essentials just posted a review of the plugin:
Overall I think the video is excellent however the demo was of version 0.9.6 so he was not able to demonstrate the parametric ability of the plugin.
-
Version 1.0.1 - 03.28.2019
- Parameter hightlight (input) color added to General tab of global settings.
- Fixed a bug with the safety devices module.

-
The light fixture module actually needs to be more like the safety device module where you have a custom library for certain classes of lights and the corresponding symbol.
I need to add in the following light types and symbol:
-
Vanity
-
Fluorescent (surface, suspended, recessed)
-
Ceiling Fan
-
Ceiling Fan w/ Light
-
Canister (Can Light)
-
Surface
-
Suspended
I'm also debating whether to add in something for enclosed vents/fans for (bathrooms, laundry rooms, kitchens). Technically this is part of the HVAC or mechanical system but usually gets tucked into the electrical plan, thoughts?
-
-
I will be adding in an additional toolbar "Medeek Electrical II":

This toolbar will be for misc. electrical devices that do not fit neatly into the categories already provided (switches, outlets, low voltage, load centers, safety, light fixtures).
The first two items that will be added are: Heaters, Vent (fans)
3D Warehouse
3D Warehouse is a website of searchable, pre-made 3D models that works seamlessly with SketchUp.
(3dwarehouse.sketchup.com)
Heaters will include items such as cadet wall heaters, shop/garage ceiling mount heaters etc...
Vents will include typical ceiling mount vent fans for bathrooms, laundry and kitchens. Regular ceiling fans and ceiling fans with lights will actually be included with the light fixtures module.
-
Version 1.0.2 - 04.01.2019
- Created the Medeek Electrical secondary toolbar, with two additional functions/tools: Draw Heater, Draw Vent.
- Enabled the ability to draw ceiling (garage/shop) and wall mount heaters.
- Enabled the ability to draw ceiling mount exhaust fans, with or without light.

If you would like to see a specific piece of electrical hardware or device added to the plugin please let me know, I am very open to suggestions on how to make this plugin more useful.
I've had numerous requests for extending the plugin to encompass the British electrical standards however no one has sent me any literature (or links to literature, manufacturers etc...) or low poly models. I am interested in making this plugin more universal and extending its coverage to other electrical standards however I don't have enough experience with these others standards yet and I will need more guidance if I am to do this correctly.
Advertisement








