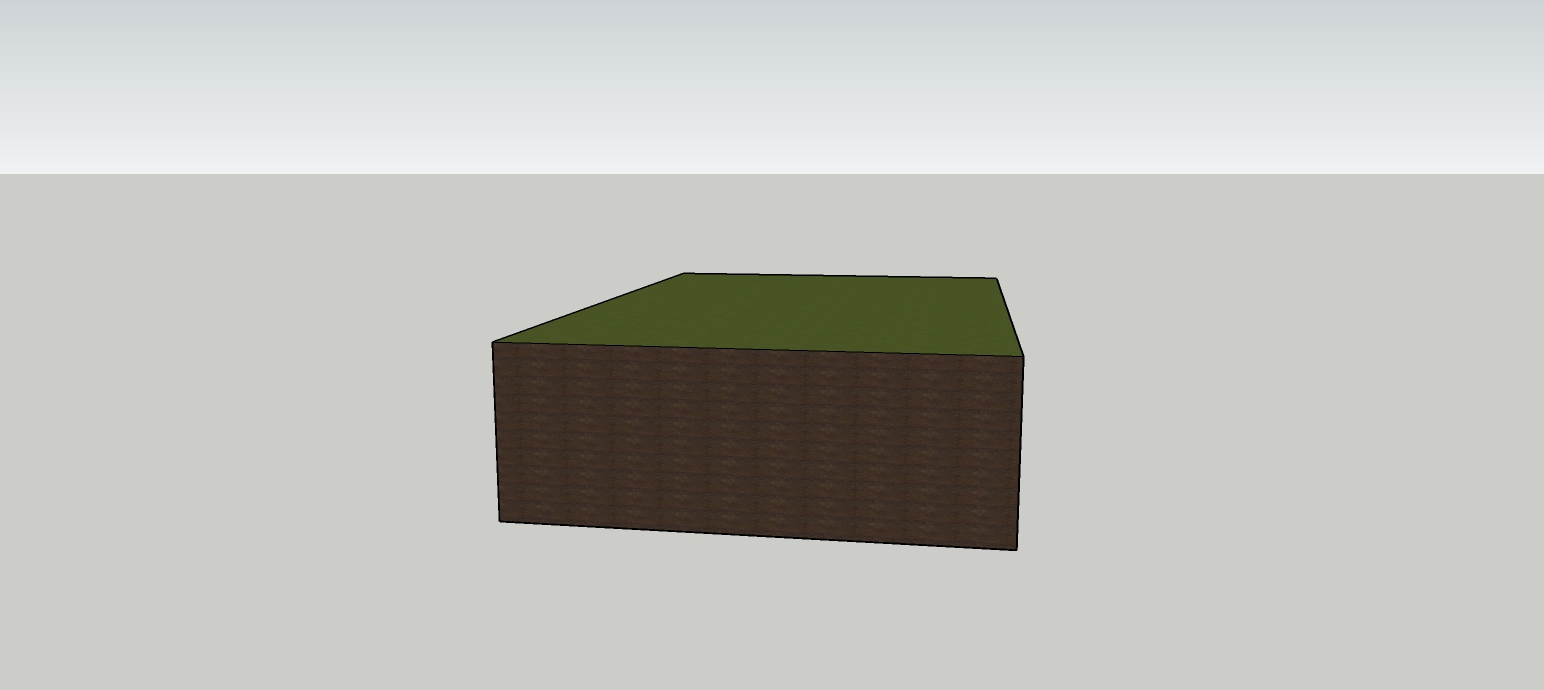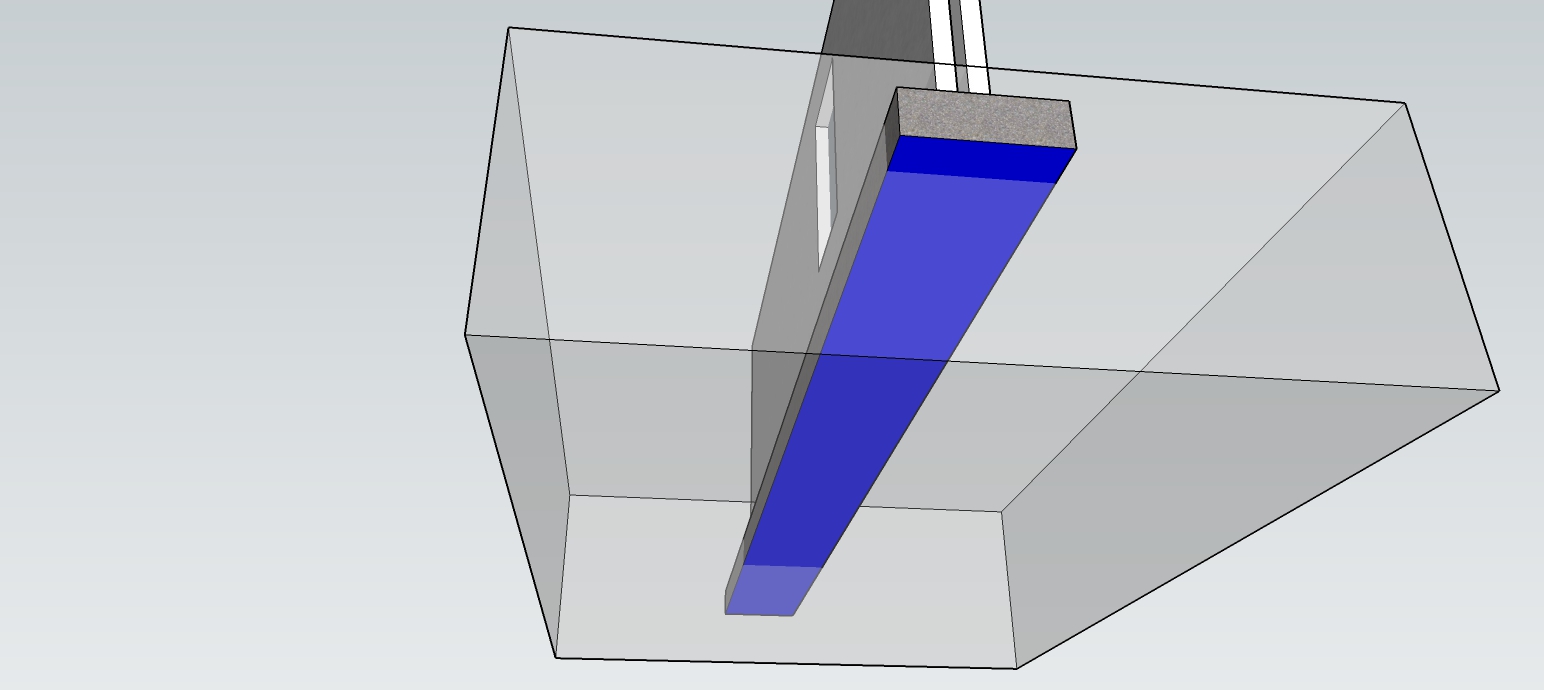[REQ] excavation extension
-
This is a request to the talented coders here.
I was wondering if one could create a new extension that could automate the cut & fill for excavations for footing and the like. TIG's CutNfill extension handles bulk excavations (there are others), but I am not aware of something that handles this on a more intricate level.
I was thinking along the lines where I select multiple planes, typically the bottom of modeled foundations, select the plugin, a dialogue box comes up asking for lateral offset from footing (zero or custom user input), angle of repose (typically 60deg, 45deg, 30deg options or custom user input) and, possibly, excavation depth (used to determine how high in Z direction geometry is to be created). The extension will then create geometry, much in the same way the roof extension does, but inverse (outward from selected geometry but in Z direction) to the excavation height indicated. The geometry should clean up in the same way the roof extension does and be a grouped solid.
One can then use the boolean tools in Pro to subtract the various volumes from each other, which will be useful in cut/fill calculation and also read well with the section fill tools available.
So, here's to keeping my fingers crossed...
-
A little image before / after ?

-
It sounds like you are looking for something to help in the actual modeling and design of the new grading and exavation. I think it is a tall order, given the myriad factors and possible scenarios, but may be workable in a more rough estimate for larger projects. The decisions that go into grading design are complex and variable. I think it would be nice to be able to model the footing exacation and general required slopes around the buildings and hardscape, then have SU plugin to meld it to the surrounding grade for the new topology. See Valiarchitects instant site grader nui https://www.valiarchitects.com/subscription_scripts/instant-site-grader-nui
-
I hope the sequence of images below make sense.






-
I want to thank SDMITCH for coding this extension for me and doing the few tweaks requested, much appreciated!
Advertisement







