Medeek Wall Plugin
-
The plates below and on top of the header are not required however I have the request for both options so in order to make the plugin as flexible as possible I provide for all options.
-
Version 2.1.1 - 05.09.2021
- Added an option for subtractive geometry into the Walls tab of the Global Settings.
- Sub-groups within wall panels can be made persistent and "subtractive" by naming these groups to (subtract1, subtract2, subtract3, etc...)
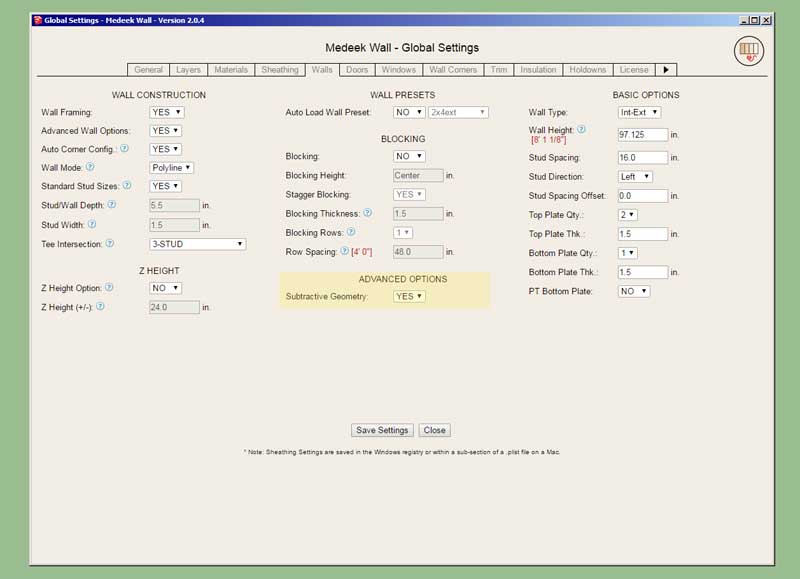
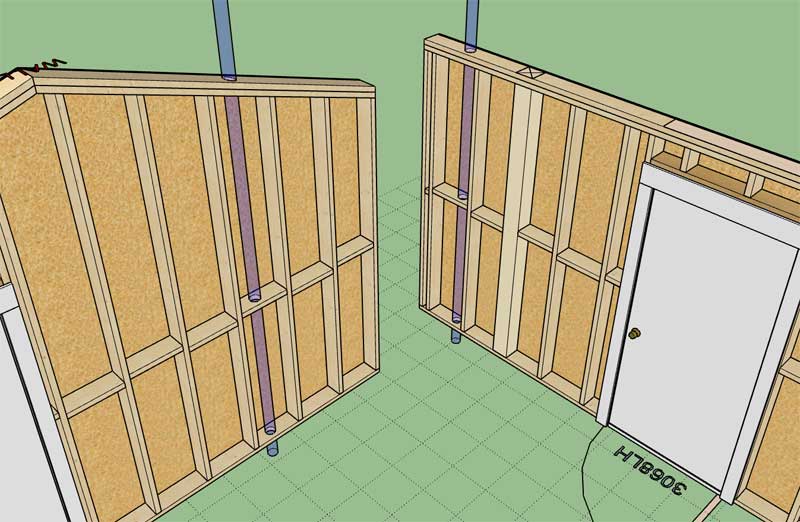
This is quite a major breakthrough for the wall plugin. I've been trying to think of a way to enable (manual) customization of the wall geometry for quite some time, specifically subtractive modifications. This system will now allow the user to achieve that goal.
Naming a group within the wall assembly to include the key word "CUSTOM" (case insensitive) will allow it to persist upon rebuild.
Naming a group within the wall assembly to include the key word "SUBTRACT" (case insensitive) will allow it to persist and boolean subtract from other groups within the assembly upon rebuild.
The subtractive group needs to be a valid solid for it to function correctly and its entity name needs to contain the key word "subtract" or "SUBTRACT".
What I like to do is create a special tag/layer for the subtraction geometry and then once I am done modifying or creating it I turn off the visibility of the layer/tag and only the holes or results in the wall geometry is shown.
-
Version 2.1.1b - 05.09.2021
- Components within wall panels can also be made persistent and "subtractive" by naming the component instance to (subtract1, subtract2, subtract3, etc...)
-
Version 2.1.2 - 05.10.2021
- Added logic into the add and draw menus to prevent users from using single and double quotes in preset names.
-
Version 2.1.3 - 05.20.2021
- Fixed a bug with pocket doors when using the "No Frame" or "CMU" wall framing mode.
-
Version 2.1.4 - 05.29.2021
- Added an option for vertically offsetting text and symbols within the General tab of the Global Settings.
- Annotation text and symbols for doors, windows, garage doors, columns, Simpson Strong walls, and shear walls can be vertically offset a custom amount from the bottom of the wall.
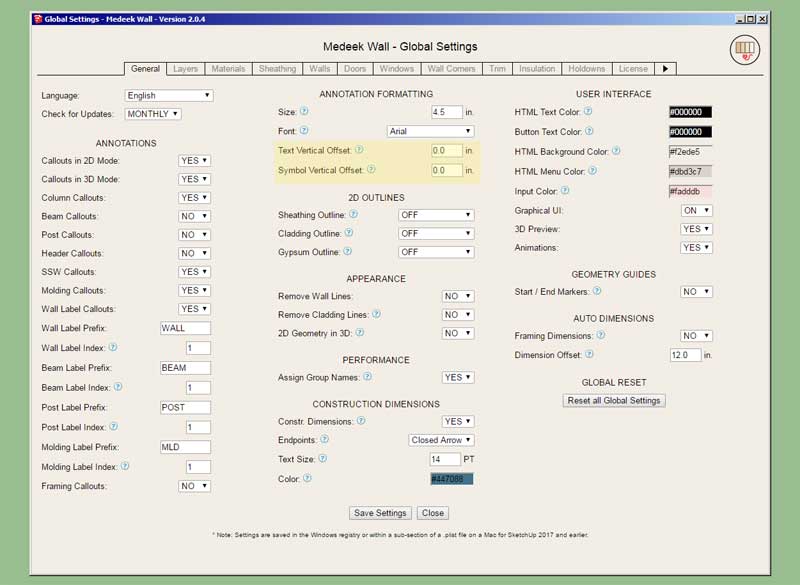
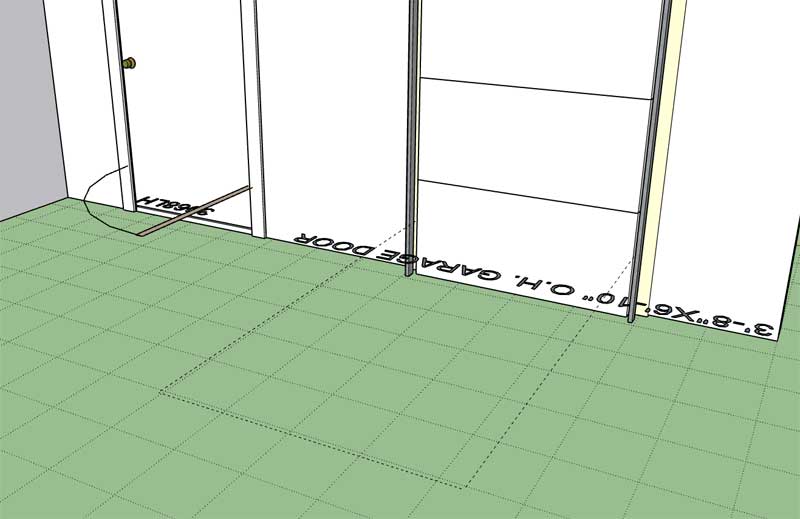
-
Version 2.1.5 - 06.06.2021
- Updated the Medeek Estimator to include lumber/member lengths in both feet-inches (fractional) and decimal inches when using imperial units.
- Further optimized and organized the Medeek Estimator code base in preparation for expansion of its functionality.
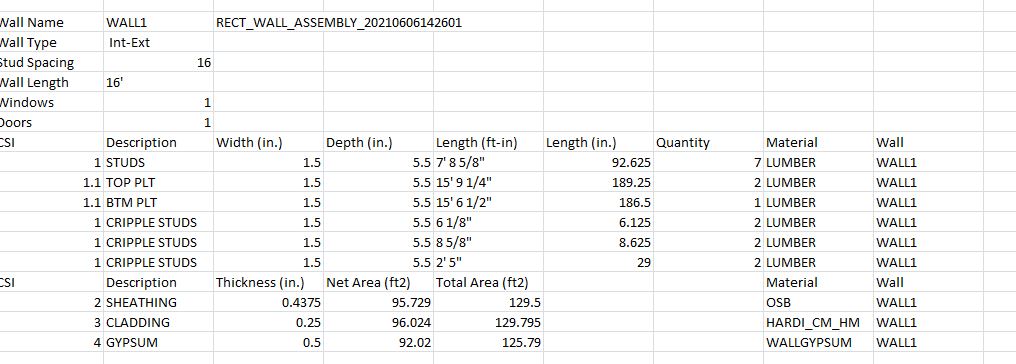
-
Version 2.1.6 - 06.07.2021
- Enabled an option for a steel framing (Cold Formed Steel) texture for lumber/studs in the global settings.
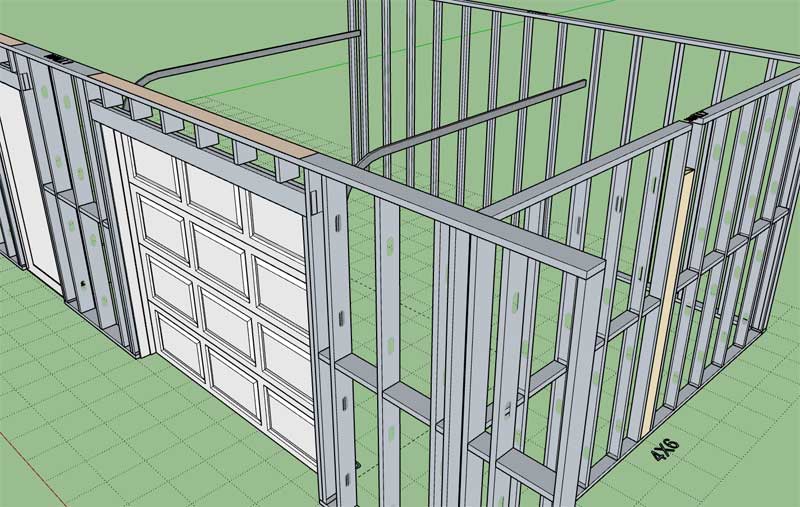
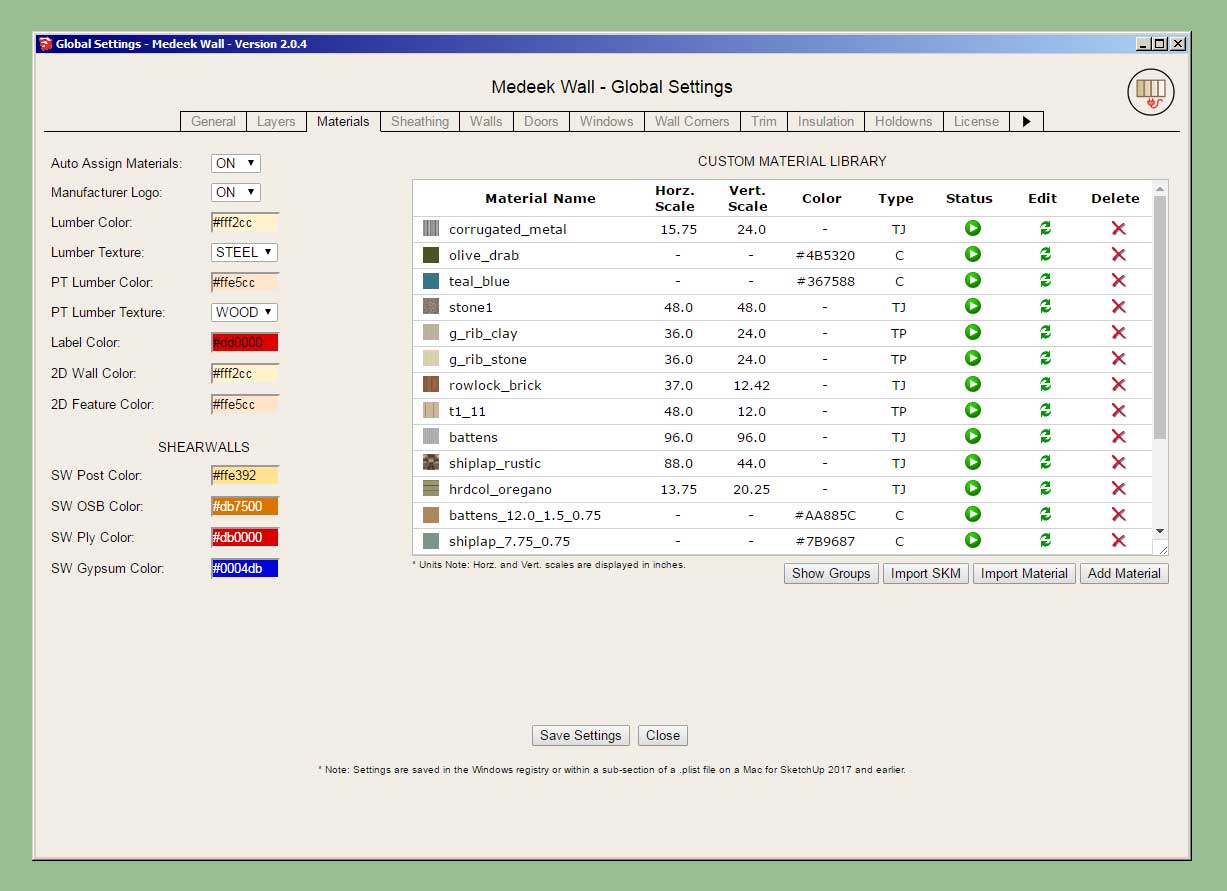
In the 2D mode the steel framed walls will appear a grey color as shown:
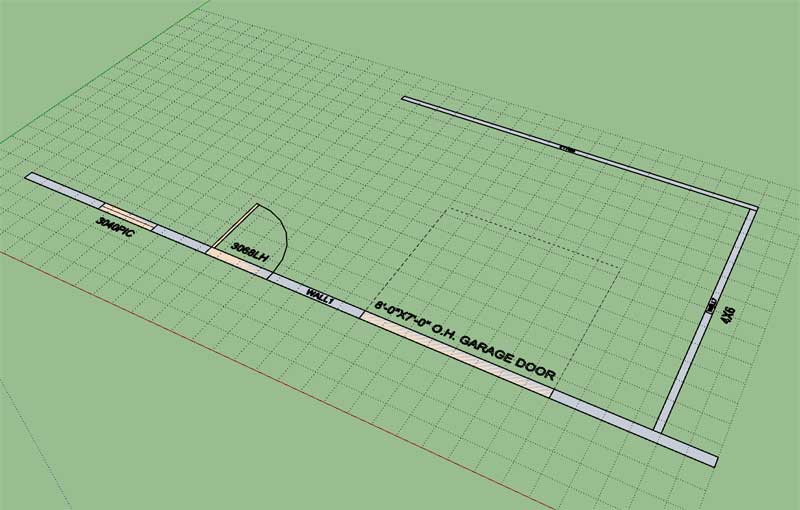
I was about to dive into the estimating module this morning but I received yet another email regarding steel framing. This update only provides what I like to call a "cosmetic" steel framed wall. All I am really doing is applying some textures (and hiding one face) to the otherwise standard wood studs so that they resemble a steel stud. These are not proper steel framed walls in my opinion.
This option in the Materials tab of the global settings is somewhat experimental and I am sure further improvements can be made so please send me any feedback, but realize that dimensionally these are not "real" steel framed walls. To take it to that level would probably involved creating an entirely new plugin devoted only to steel framing (CFS).
Please see model here:
3D Warehouse
3D Warehouse is a website of searchable, pre-made 3D models that works seamlessly with SketchUp.
(3dwarehouse.sketchup.com)
-
Version 2.1.6b - 06.08.2021
- Steel framing indicated (by color) in 2D or 3D "No Framing" mode.
- Enabled steel framing for gable, shed and hip walls.
- Fixed a bug within the window edit menu regarding window presets.
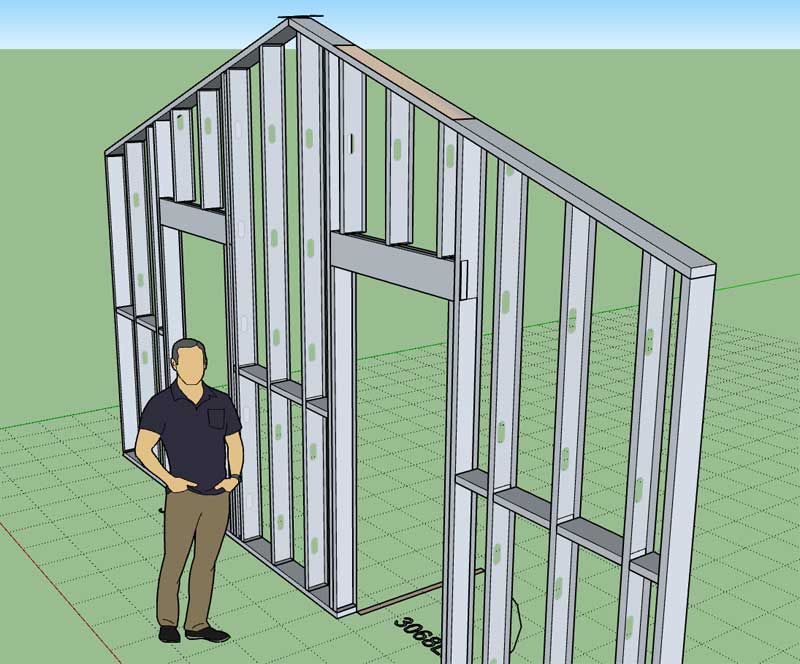
View model here:
3D Warehouse
3D Warehouse is a website of searchable, pre-made 3D models that works seamlessly with SketchUp.
(3dwarehouse.sketchup.com)
-
Version 2.1.6c - 06.09.2021
- Enabled boxed headers (2 ply) for windows, doors and garages by using the key word "BOX" in the header description.
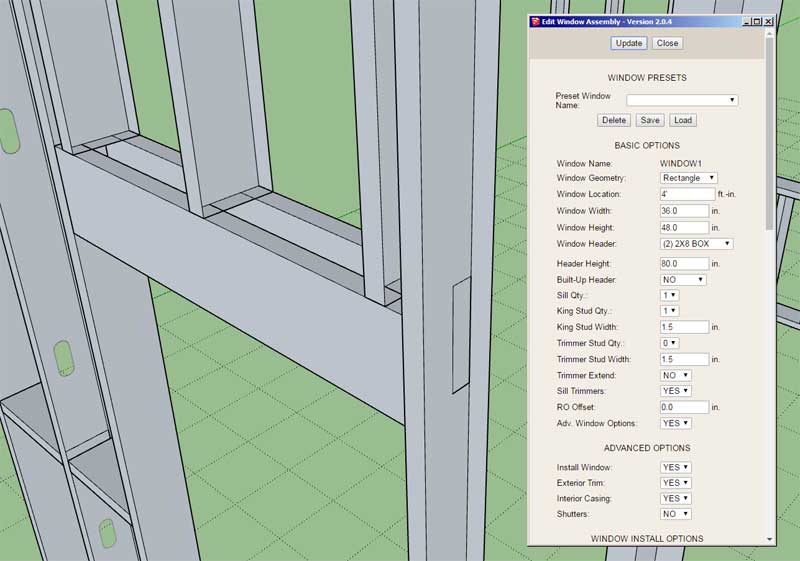
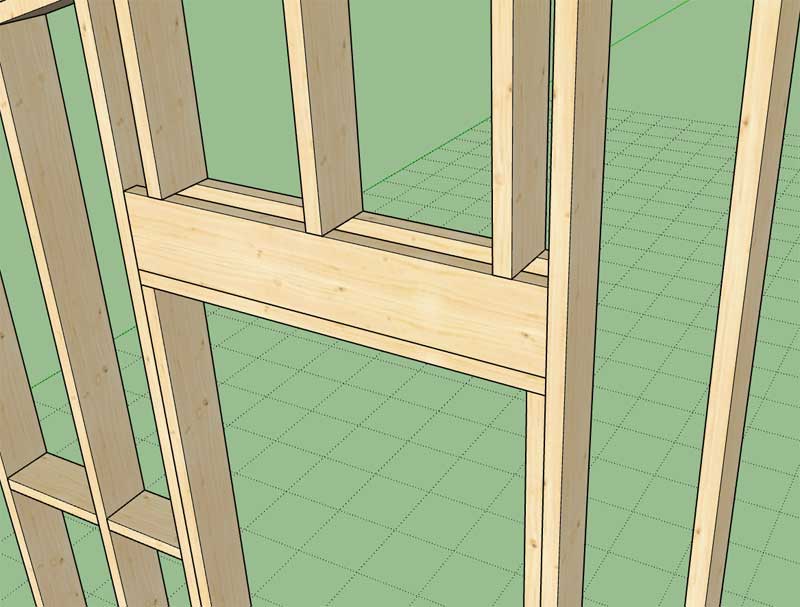
*Note that this type of header works for both wood and steel and one can create boxed headers within the custom header library in the global settings. The only stipulation is that the header must be a 2-ply header.
-
Version 2.1.6d - 06.09.2021
- Fixed a minor bug with the custom beam and header libraries (status, edit and delete functions).
This issue affected beams or headers that included brackets in the name, "(" or ")". This particular bug has been around for months but I guess no one noticed that you could not delete, edit or change the status of beams or headers with brackets in the name/description.
-
Version 2.1.7 - 06.11.2021
- Enabled holdowns for portal framed garage door openings.
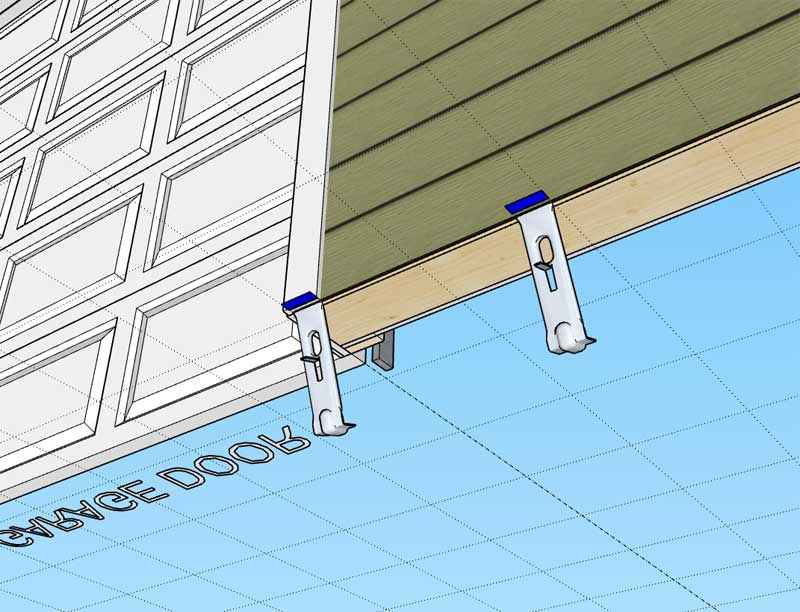
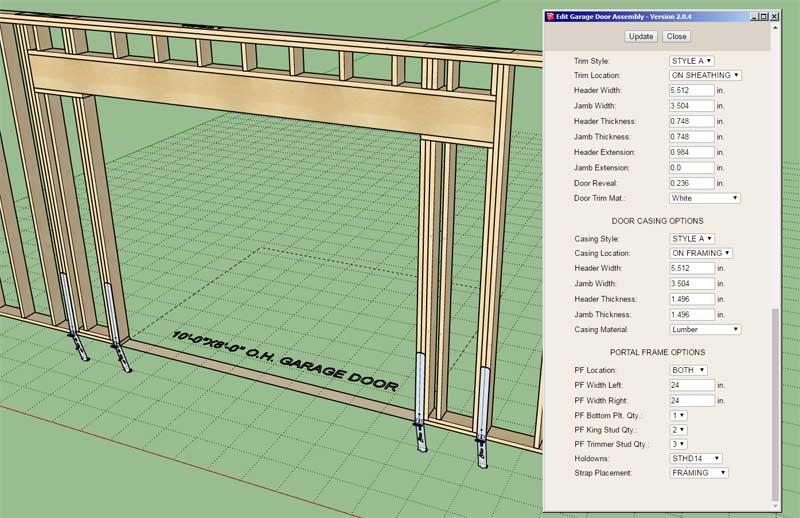
View model here:
3D Warehouse
3D Warehouse is a website of searchable, pre-made 3D models that works seamlessly with SketchUp.
(3dwarehouse.sketchup.com)
-
Version 2.1.8 - 06.14.2021
Added roof cladding to the Medeek Estimator (common and monopitch truss assemblies).
Enabled net area calculations for roof sheathing and roof cladding.
Fixed a minor bug with in-wall columns and layers/tags.To take advantage of the updates to the Medeek Estimator for roof truss assemblies listed above you will need to upgrade to this latest version of the Wall plugin.
-
Version 2.1.9 - 06.20.2021
- Added the ability to create custom "Lap" wall cladding materials within the Material Library.
- Enabled "3D" Lap wall cladding for all wall types: Rectangular, Gable, Shed and Hip.
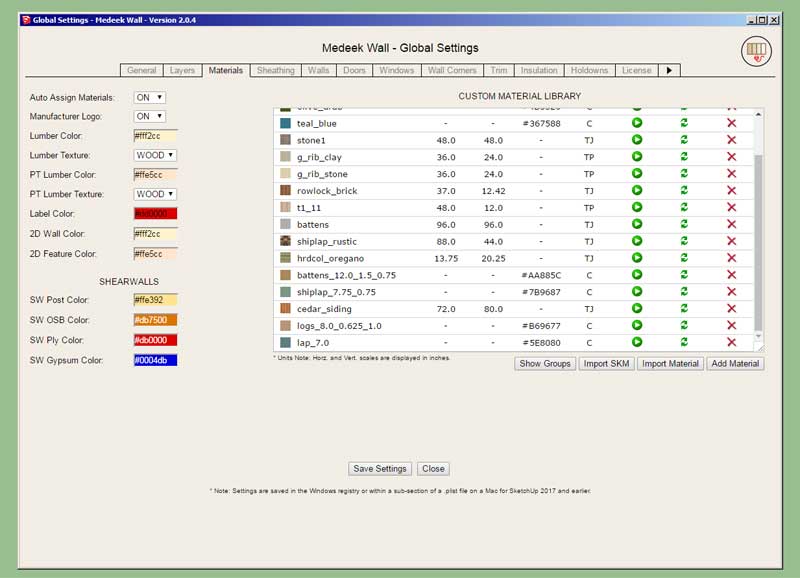
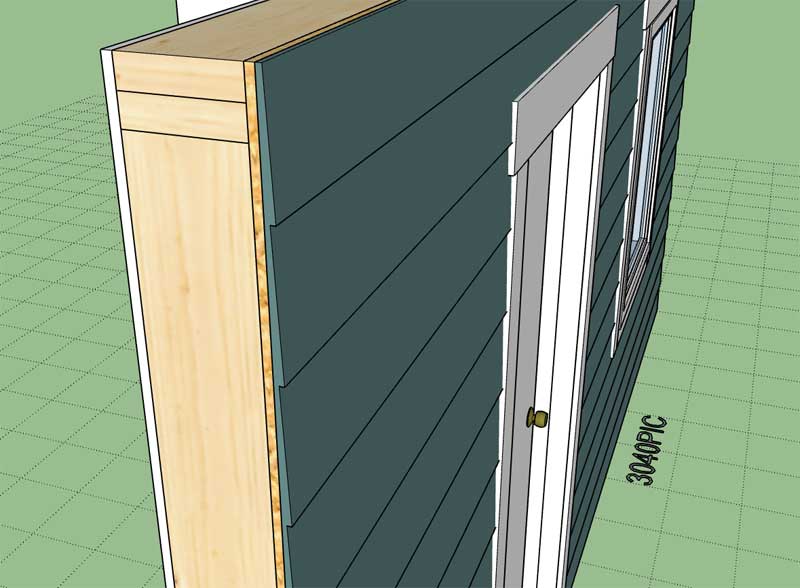
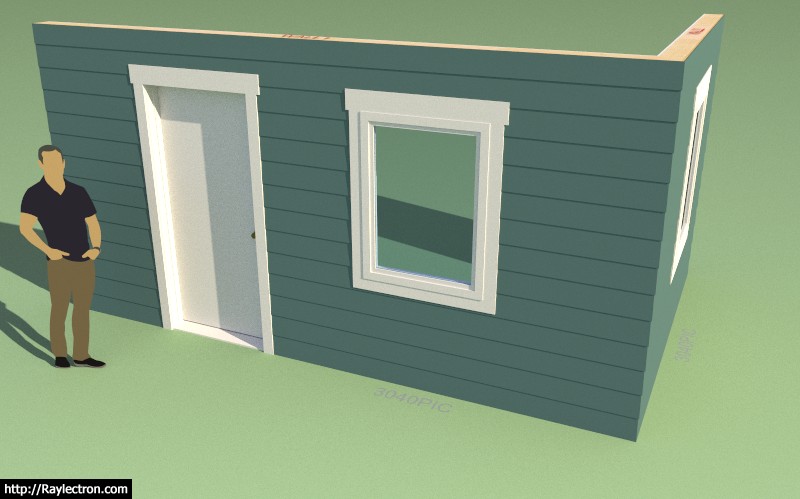
-
Tutorial 21 - 3D Cladding (12:15 min.)
-
Version 2.2.0 - 06.23.2021
- Added roof cladding, sheathing, drip edge, hip & ridge and rafters to the Medeek Estimator (gable and hip rafter roof assemblies).
- Added rafter labels for gable and hip rafter roofs within the Medeek Estimator.
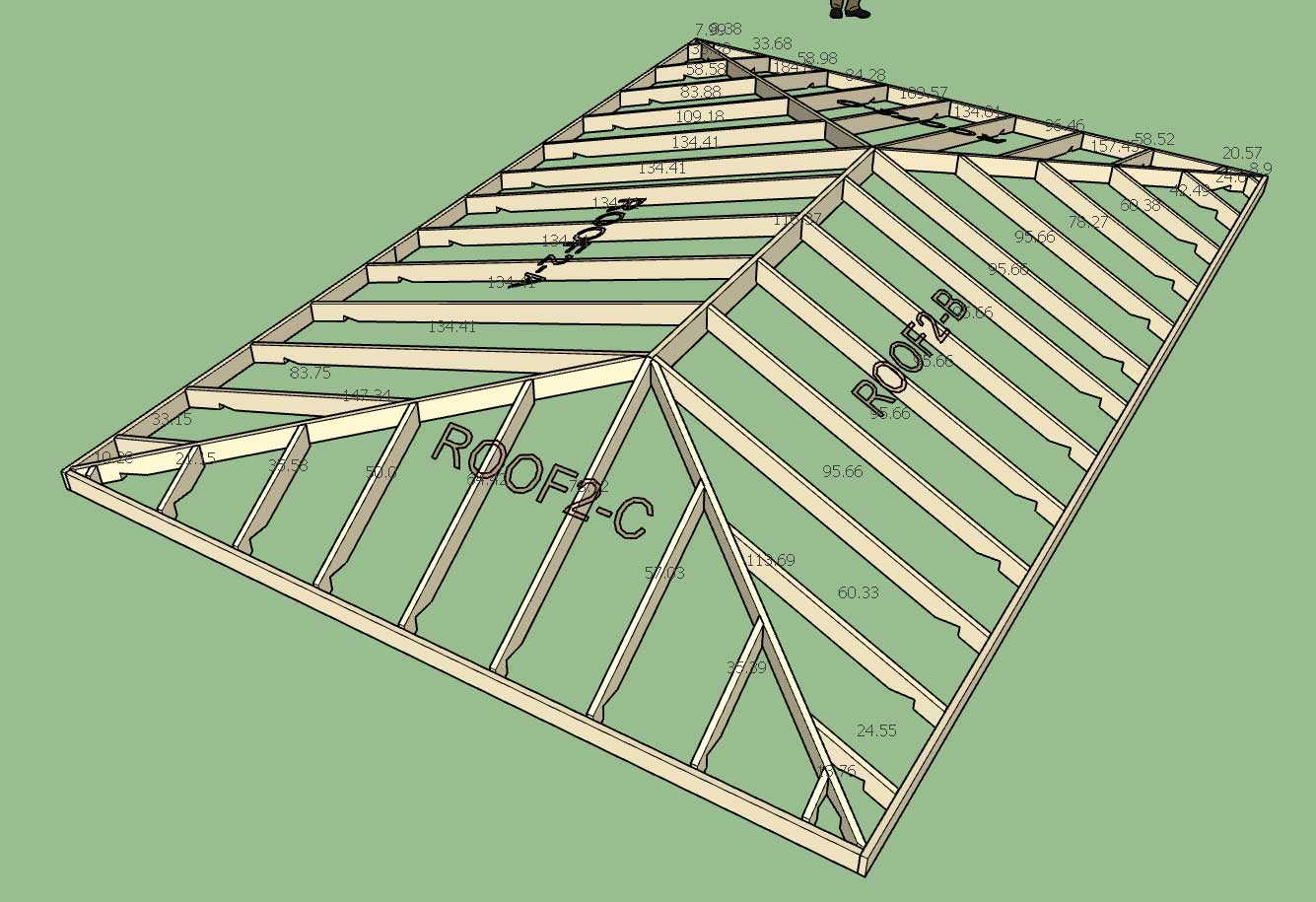
*Note: To have this new functionality work with the Truss plugin you will need to upgrade the Truss plugin to Version 2.8.7.
-
A live stream this morning with Artisan Tony:
-
Version 2.2.1 - 06.28.2021
- Fixed a bug with right handed shed walls and blocking.
- Mid-span blocking is now notched out for "California Corner" studs.
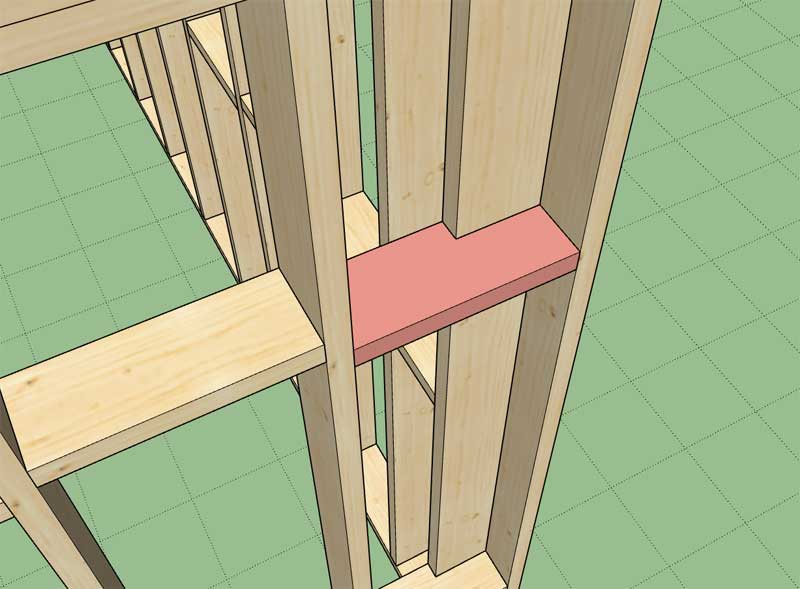
-
New Pricing and Licensing Model
After reviewing the number of recent plugin license renewals and the number of active licenses I've decided I will need to change up my licensing system to ensure enough revenue for further development of the plugins.
What this means is that I will offer a dual option licensing system. You can continue with the current permanent license and renewals if you prefer or you can go with a subscription license. My proposed pricing (USD) for each licensing option is:
1. Subscription License:
Medeek Wall $75.00/year
Medeek Truss $75.00/year
Medeek Foundation $50.00/year
Medeek Electrical $40.00/yearmdkBIM $150.00/year (Wall, Truss, Foundation)
2a. Permanent License: (NEW with free renewals for one year)
Medeek Wall $190.00
Medeek Truss $190.00
Medeek Foundation $130.00
Medeek Electrical $110.00mdkBIM $340.00 (Wall, Truss, Foundation)
2b. Permanent License: (RENEW for one year)
Medeek Wall $95.00
Medeek Truss $95.00
Medeek Foundation $65.00
Medeek Electrical $55.00Obviously this pricing is trying to encourage people to migrate to the subscription licensing system, but the upside to the permanent license is that it will never stop working in the future if an active license is not maintained.
This is only a proposed license and price change, nothing is in stone yet. Please feel free to email me with your thoughts and/or any suggestions.
The thinking with this change is that I will have more licenses being renewed/subscribed and then have the ability and resources to bring on extra personnel and further accelerate the development.
P.S.
All of these numbers may be a bit confusing, even I admit it is a lot of numbers to throw out there at once. The main thing to grasp from all of this is that there will be two types of licenses "Permanent" and "Subscription". With subscription you just pay as you go and an active subscription gives you access to the latest releases of the plugins.With the permanent license you always have the option to renew the license for another year which adds another year to the exp. update date. However what people sometimes don't understand is the situation in which you let the license lapse for a number of years. If this happens and then you decide to renew the license you still can and the additional year is not added to the date the license lapsed but to the date when you renew the license. So basically once you purchase a permanent license it holds its value significantly even if you let it lapse and don't renew it immediately.
P.P.S.
All licenses issued to date are permanent licenses. The downside for the permanent (current) license holders is not that the new pricing is increasing by double but that the renewal pricing is also increasing. I understand that this is not exciting news for existing users, but my plans to expand my operation and the plugin development will require additional employees and hence my pricing structure needs to be able to support that additional overhead. Existing users have four options:1.) Don't upgrade their plugins and continue to use the most up-to-date versions that their license allows (this is determined by their license expiration update date). This option will work for many but as I continue to upgrade and release new versions with new features the newest versions of the plugin will become increasingly more attractive.
2.) Upgrade when their license expires as they deem necessary at the updated pricing level for permanent licenses.
3.) Switch to a subscription license when their exp. update date has passed and their permanent license is no longer active.
4.) Future proof themselves by renewing their licenses now and adding a number of years to their exp. update date at the current lower pricing (at a significant savings, approx. 50% discount from the new pricing).
P.P.P.S.
The subscription pricing is also lower than the current NEW pricing so it lowers the entry bar slightly for non-professional and casual users who many only need to use the plugins for a few weeks or months.The cost for the permanent or professional users is going up, but in my mind that is where the burden should be shouldered. If you are a professional and actually making money with these plugins is a yearly cost of $150.00 too much to ask? is it still good value for the money? That is the question I really need to answer, and any feedback in this regard would be greatly appreciated.
-
After some discussion with various stakeholders (ie. super users) and considering the competition (ie. Revit LT) here is a more competitively priced version 2 of the new pricing schedule:
1.) Subscription License:
Medeek Wall $50.00/year
Medeek Truss $50.00/year
Medeek Foundation $40.00/year
Medeek Electrical $30.00/yearmdkBIM $120.00/year (Wall, Truss, Foundation)
2a.) Permanent License: (NEW with free renewals for one year)
Medeek Wall $150.00
Medeek Truss $150.00
Medeek Foundation $120.00
Medeek Electrical $90.00mdkBIM $320.00 (Wall, Truss, Foundation)
2b.) Permanent License: (RENEW for one year)
Medeek Wall $75.00
Medeek Truss $75.00
Medeek Foundation $60.00
Medeek Electrical $45.00
Advertisement








