Medeek Wall Plugin
-
As long as there is a perpetual licensing model with maintenance option (and it is in line with your current pricing trends) I'll be fine. I stay away from subscription based licensing models (to put it mildly).
-
Version 0.9.9u - 12.22.2018
- Enabled temporary (construction) dimensions for beams in the Draw Beam tool.
- Enabled temporary (construction) dimensions for stairs in the Draw Stair tool.
- Added 2D construction lines for exterior wainscoting.
- When the cladding or wainscoting air gap is greater than zero the 2D construction lines are drawn in order to represent the interior surface.
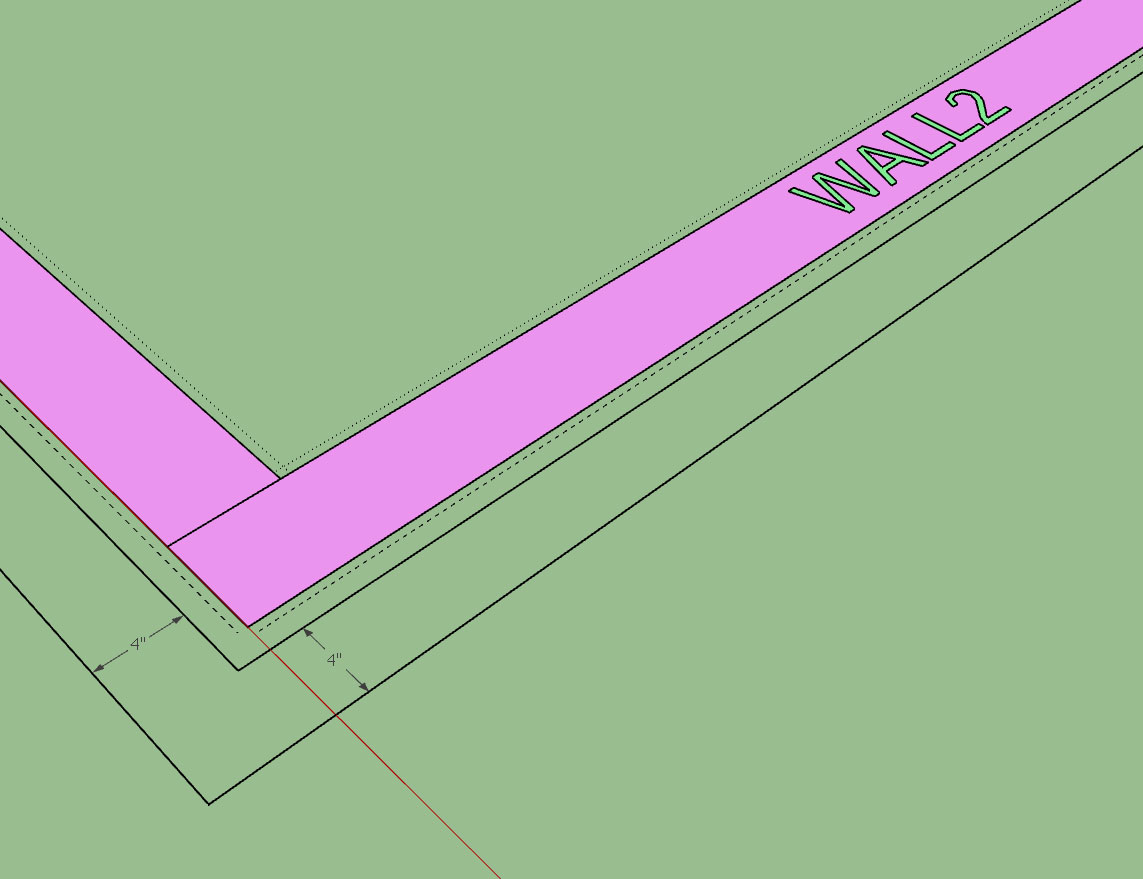
-
I just received my copy of John's new book yesterday.
Amazon.com: SketchUp for Builders: A Comprehensive Guide for Creating 3D Building Models Using SketchUp: 9781119484004: Brock, John G.: Books
Amazon.com: SketchUp for Builders: A Comprehensive Guide for Creating 3D Building Models Using SketchUp: 9781119484004: Brock, John G.: Books
(www.amazon.com)
I haven't had a chance yet to thoroughly review it from cover to cover but at a cursory glance it appears that it is a fairly complete text. I was actually quite surprised to the level of detail that John models his homes. I didn't expect to see all of the electrical outlets and switches however the major duct work for the HVAC does seem like an excellent idea so as to avoid clashes with other building elements.
I was pleasantly surprised to see that the Truss plugin was included in the text. Of course the wall plugin was released probably after the book went to press so it did not get any coverage but hopefully it might find its way into the 2nd edition.
I've got to say though, those Lumion renderings are something else. At first glance I thought I was looking at the actual completed residence.
I think I would have liked to see a more in depth treatment in Part IV (Construction Documents) with regards to Layout and more examples of actual construction documents but overall I think this book will be a good reference and earns a spot on my bookshelf.
-
Subscription licensing would be a deal breaker for me personally, it's the main reason I've avoided plusspec. I do understand the developer's need for a steady revenue stream though. I agree with Juju here and is why I don't mind the SU business model. Buy the software, use it forever, pay a "subscription" for upgrades, pay extra $xx for upgrades without the "subscription". Also don't mind paying a higher initial price if I feel the software is worth it to me. I want to own my software, not rent it. I also think this is the fairest solution for both parties, my roi of my initial investment is that I own the software and can use it forever, I can decide what to do regarding upgrades, and hopefully the upgrade "subscription" produces enough of a revenue stream for the developers to keep developing.
-
@alpro said:
Subscription licensing would be a deal breaker for me personally, it's the main reason I've avoided plusspec. I do understand the developer's need for a steady revenue stream though. I agree with Juju here and is why I don't mind the SU business model. Buy the software, use it forever, pay a "subscription" for upgrades, pay extra $xx for upgrades without the "subscription". Also don't mind paying a higher initial price if I feel the software is worth it to me. I want to own my software, not rent it. I also think this is the fairest solution for both parties, my roi of my initial investment is that I own the software and can use it forever, I can decide what to do regarding upgrades, and hopefully the upgrade "subscription" produces enough of a revenue stream for the developers to keep developing.
I've been letting this percolate for a while and collecting feedback from everyone. I am currently leaning on keeping things the way they are (non-subscription) but in order to make the project viable I may need to charge more up front at some point.
I am still thinking this through.
-
Version 0.9.9v - 12.29.2018
- Added roof sheathing to the Medeek Estimator (common and monopitch truss assemblies).
In order for this cross plugin communication/analysis to work correctly you must also upgrade the Truss plugin to the latest version (2.2.7b - 12.29.2018). The latest truss plugin version has statistics enabled for common and monopitch truss roofs.
Note that the Medeek Estimator is largely experimental (but functional) at this point. I am essentially setting up the templates and overall organization. Once I am satisfied with the general layout and system I will begin to fully flesh it out with all of the various construction elements (eg. studs, plates, windows, doors, etc...)
I may also separate the Medeek Estimator module into its own stand along plugin since technically it can work with either the Wall or Truss plugin or both. I will also be augmenting the Foundation plugin with statistics so that its output can also be analyzed in the estimator.
If I do pull it out then it will not really be a stand along plugin as much as an add on that works specifically with the mdkBIM suite since it is not setup to analyze generic models like Quantifier or Estimator (John Brock).
-
@medeek said:
I just received my copy of John's new book yesterday.
Amazon.com: SketchUp for Builders: A Comprehensive Guide for Creating 3D Building Models Using SketchUp: 9781119484004: Brock, John G.: Books
Amazon.com: SketchUp for Builders: A Comprehensive Guide for Creating 3D Building Models Using SketchUp: 9781119484004: Brock, John G.: Books
(www.amazon.com)
I'd like to find an online store where I can get it in the Adobe Digital Editions (PDF with DRM as far as I know) format.
-
@juju said:
@medeek said:
I just received my copy of John's new book yesterday.
Amazon.com: SketchUp for Builders: A Comprehensive Guide for Creating 3D Building Models Using SketchUp: 9781119484004: Brock, John G.: Books
Amazon.com: SketchUp for Builders: A Comprehensive Guide for Creating 3D Building Models Using SketchUp: 9781119484004: Brock, John G.: Books
(www.amazon.com)
I'd like to find an online store where I can get it in the Adobe Digital Editions (PDF with DRM as far as I know) format.
Yeah, I don't see that option on Amazon. You could probably contact John directly and see where or if this purchase option will become available.
-
Version 0.9.9w - 01.04.2019
- Added Drip Edge and Hip & Ridge to the Medeek Estimator (common and monopitch truss assemblies).
- Added Concrete, Rebar and Anchor Bolts to the Medeek Estimator (slab-on-grade foundation assemblies).
- Made some improvements to the Medeek Estimator framework and user interface.
This recent release is a further test of the cross plugin integration. Assemblies from the Truss and Foundation plugins are now able to be analyzed with the Medeek Estimator.
I still have a long ways to go in order to flesh out all of the various building elements and configurations but at least I have a clear path now on how to make it happen.
With regards to the CSV output, I am still a bit unsure how to best format it so that it is fully optimized for further estimating and analysis. Any additional feedback on how best to preset the data is greatly appreciated.
This release is compatible with the following releases:
Medeek Truss: Version 2.2.7d
Medeek Foundation: Version 1.1.9 -
Quickly browsing through my todo list this evening its a bit overwhelming to see that the list is still rather long even after 9 months of full time effort on the plugins. The other two plugins almost need complete overhauls to bring them further inline with the Wall plugin (parametrics, materials, global settings etc...)
A few new items that I've contemplated over the Christmas break are:
1.) Blocking module: Ability to create individual studs/blocking that can be incorporated into any wall panel.
2.) Stand Alone Columns/Posts: Similar to the beam module I need a column module which allows the user to generate columns with all of the potential options available: wrap, wainscoting, bases, caps etc... This is different from the existing column tools which deal specifically with in-wall columns.
3.) Fixtures module: I still think it would be very useful to have the ability to drop an entire (typical) bathroom into a model, with a couple clicks of the mouse.
4.) Electrical module: After looking through John's new book I think there may be some utility to having some tools for inserting standard outlets and switches into the wall panels.
5.) Publishing an API or at least a catalog of the attributes libraries for each plugin so that other 3rd party plugins can be developed that interact with or are able to pull data from the Medeek models. There is so much that can be done in this regard and since there is only one of me I can't possibly handle much more than I am already attempting to juggle.
6.) PDF generator: This one may be more work than I want to get myself into at the moment but I think it might be useful to have an automated approach to producing some construction drawings for the plugin (eg. wall panel framing drawing/schematic). This would probably cater more towards the component manufacturer/wall panel company rather than the typical residential designer or architect. -
Version 0.9.9x - 01.07.2019
- License expiration date now appears in the License tab of the Global Settings when plugin is registered.
- Added (regular) wall studs to the Medeek Estimator.
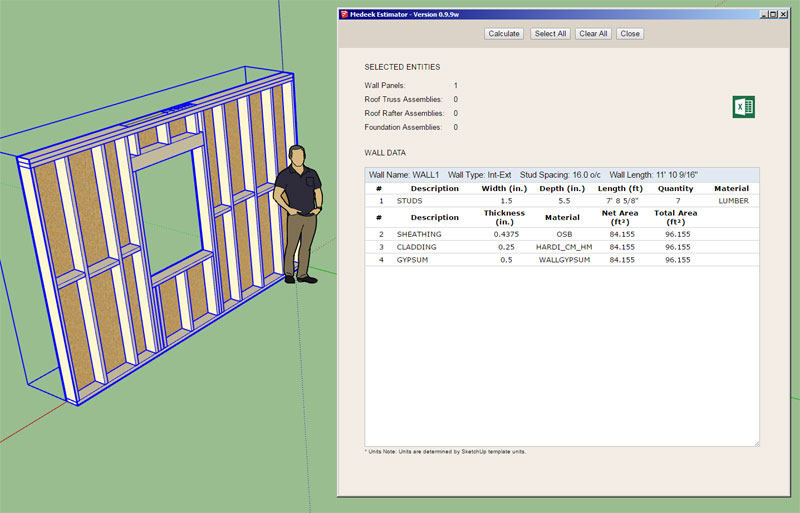
Note that this addition does not yet include cripple studs, kings studs, trimmer studs and corner studs (when they differ in dimension from the common studs).
The estimating module is a bit more complicated than I originally thought so I had to rewrite a good portion of it to make it more scalable. The HTML preview screen also needed some additional attention in that regard. I think I've finally got it setup now where I can much more easily flesh out the rest of the building elements for all three plugins.
The CSV is generated in parallel with the HTML preview however I can also add a lot more detail into this file if requested. There are no screen real estate limitations with spreadsheets, I can populate as many rows and columns as required.
-
Version 0.9.9y - 01.09.2019
- Added cripple and corner studs to the Medeek Estimator.
- Added top and bottom plates to the Medeek Estimator.
- Added window framing: header, sill plate, king studs, trimmer studs and sill trimmer studs to the Medeek Estimator.
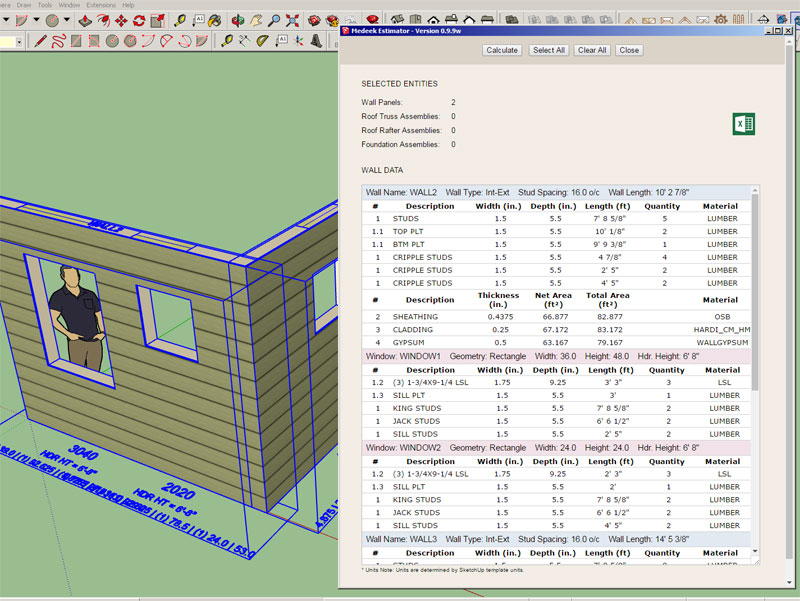
I shuffled things around a bit so the presentation is also more tidy both in the preview screen and in the CSV file.
Cripple studs are sorted per wall by length (shortest to longest), a shout out to Fredo6 and Eneroth for helping me tighten up the algorithm that does the sorting and enumeration.
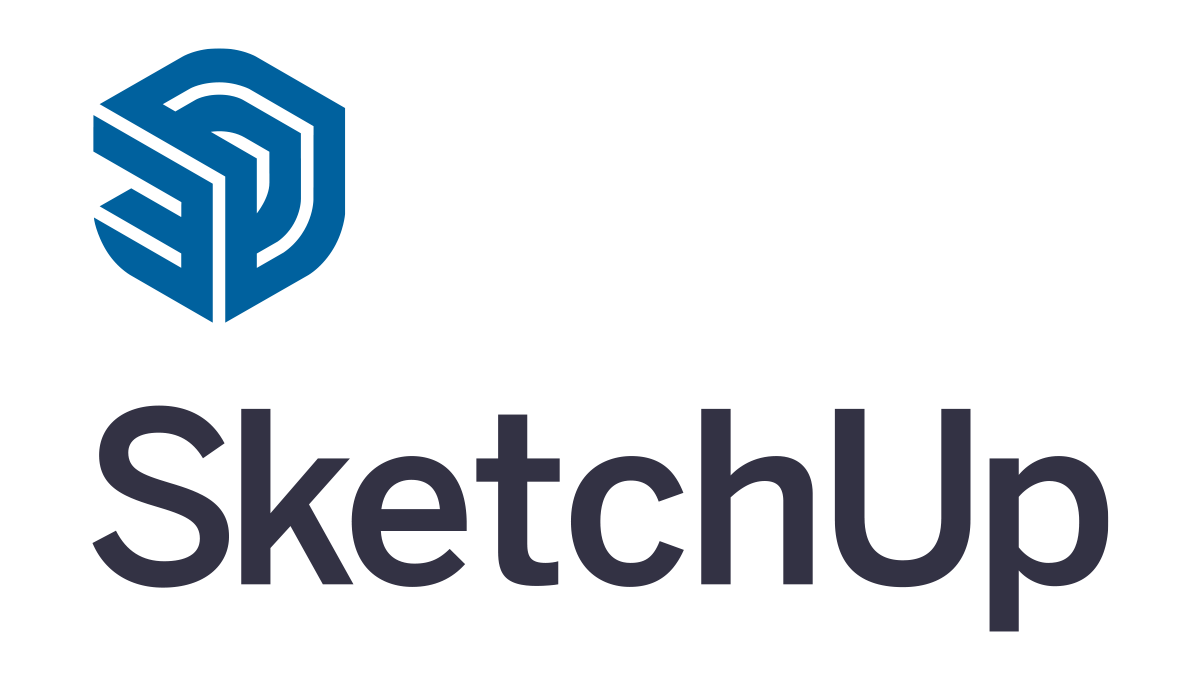
Sorting a list of values
This question is more a generic programming type question rather than specifically related to the API but here goes anyway. I have an array or list of values like so: original_array = [6.125, 6.125, 8.625, 8.625, 29.0,…

SketchUp Community (forums.sketchup.com)
Windows for each wall appear below the wall's item listing, notice the different color header to help visually differentiate the sections. I will also use a unique color for doors, garage doors, columns and SSWs within the Wall table.
If there are sub-items that need similar treatment in roof and foundation assemblies I will utilize the same system, as it seems to work reasonably well.
I have not yet added doors and garage doors, they will be next. Windows are the guinea pigs. There is quite a bit of data to process so the ruby transmits the data to the HTML in blocks. Even so the speed is so fast there is hardly a lag when you hit the calculate button. I'm curious to try this with a full house model with 100+ walls.
I haven't gotten much feedback on the layout of my CSV file, I am hoping for more input in the near future so I can make it as effective and usable as possible.
-
I've added doors and garage doors:
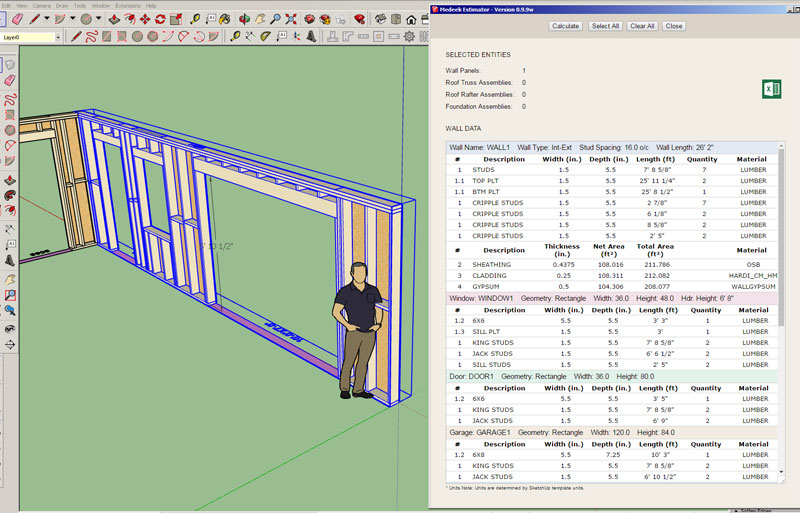
I've been working on incorporating the Ruby gem "prawn" for automatic PDF generation. In the case of the estimator it would be very nice to not only have the CSV export option but also the ability to instantly generate a PDF document of the material list.
I realize that you can always print the HTML preview screen as PDF but the formatting never comes out quite right with this sort of thing.
I will probably add in-wall columns next and if I get ambitious this evening maybe even beam and stair assemblies.
At this point I am focusing on just getting the basic framing data in place for the various elements. With doors and windows there is a vast amount of data that can be presented, all of this will be in good time. Right now it is baby steps...
-
Version 0.9.9z - 01.11.2019
- Added door framing: header, king studs and trimmer studs to the Medeek Estimator.
- Added garage door framing: header, king studs, trimmer studs and portal frame studs to the Medeek Estimator.
- Added in-wall columns to the Medeek Estimator.
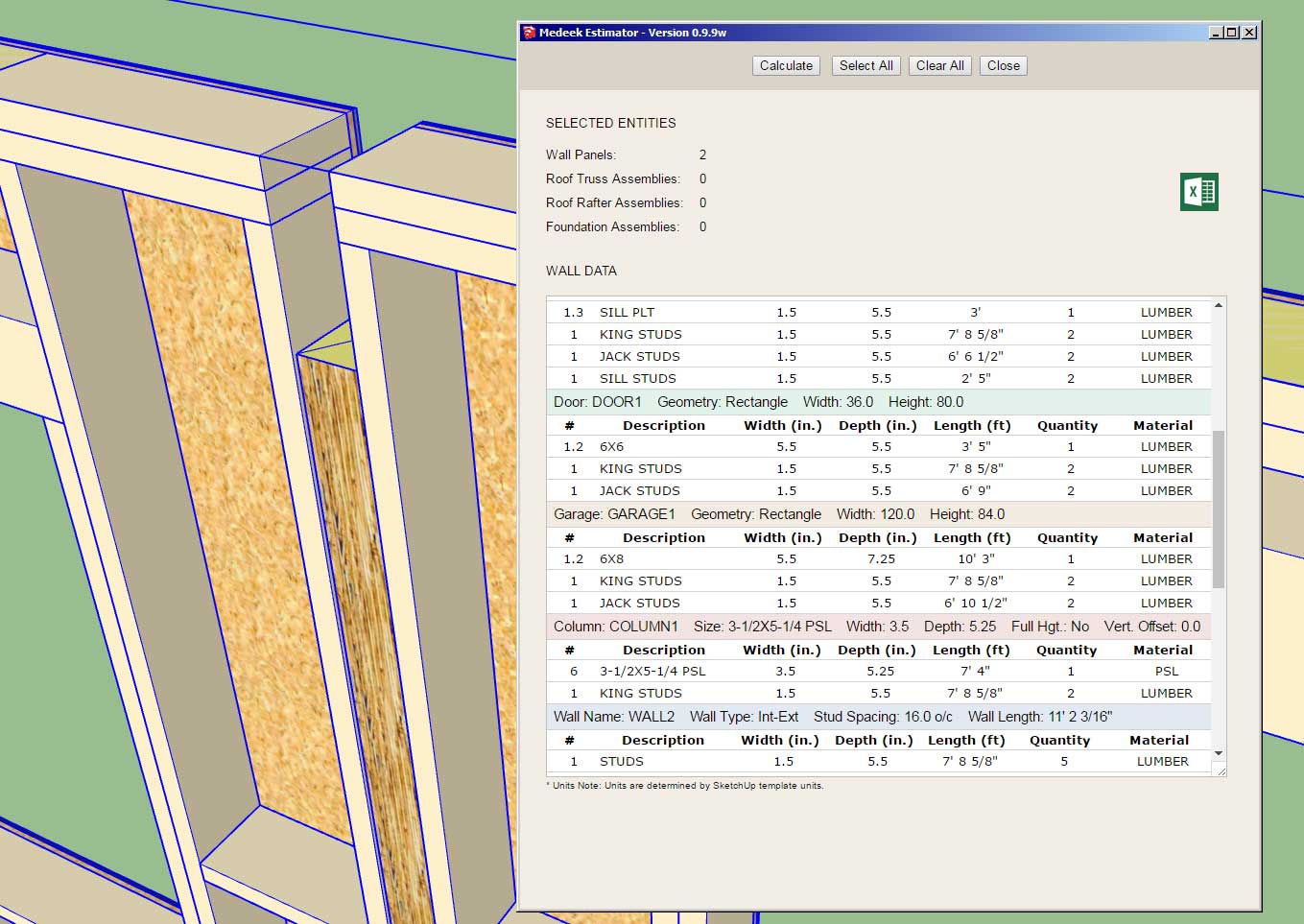
I think I am done with the Estimator for a while, at least until someone makes a specific request.
The next big thing will be the roll out of the gable walls and the end of the BETA phase of development for the plugin.
-
As I've been working on the estimating module it has become clear to me that I need to add a menu (or module) that allows the designer to customize the output of reports. Two key items are missing:
1.) Company/Corporate/Designer Information: Name, address, contact info. etc...
2.) Project Information: Customer Name, address, contact info, Project Title etc...
This information would be shared by all three plugins so it would be similar in some respects to the estimating module.
-
After giving my pricing structure and licensing system much thought over the last few weeks I've decided to keep the licensing system the way it is.
Rather than trying to force people to renew their license (with a subscription system) it makes more sense that they should only renew if the added features actually warrant them doing so. This has always been my philosophy, however recent financial pressures have caused me to seriously reconsider this business model and waiver from my core beliefs. I think if you offer a decent product at a fair price then the economics will sort themselves out.
With that in mind I will also be lowering the renewal costs on all plugins in order to encourage existing license holders to renew their licenses and take advantage of new features that have been recently added (Medeek Estimator, labels, construction dimensions etc...).
In order to offset the decrease in renewal fees I will be increasing the initial cost of the plugins for new clients.
Later this month I will probably introduce a volume license (3-in-1 price) for all three plugins (mdkBIM Suite), however this will be only for new license purchases and renewals will still be handled on a per plugin basis.
-
I just made a minor correction to the code and re-uploaded Version 0.9.9z, this fix only affects users on metric templates.
-
Another minor bug found in the metric template with regards to 3 and 4 block corners. Not a significant enough change to roll the revision but I have updated the plugin and uploaded the corrected version.
-
Version 1.0.0 is a signficant milestone, a remarkable achievement for what has become an essential must-have SKP plugin.
My sincerest congratulations Nathaniel.
David
-
Progress has been made, but to be honest looking at my todo list, I'm only about 50% there right now. Much more needs to be done before this plugin(s) is a polished gem that it is destined to become.
Advertisement








