Medeek Wall Plugin
-
My initial intent with the plugin is not as a layout tool but as a wall builder. It my be useful though to create a 2D layout tool that then integrates with the wall tool. I'm not an architect, but I have designed a number of residences and buildings, however most of my focus has been with structural engineering so my view of how things should go together is probably a little skewed from your typical architect who is using SketchUp as their primary design tool.
I've been thinking about the interiors and to what level to take the plugin. The idea is to automate as much as possible but at the same time making it highly configurable for each user. The key there is the global settings, which a user can configure to their liking and then the plugin will only provide as much detail as they prefer similar to what I am starting to do with the Truss Plugin.
-
Rather than a polyline or line to wall framing "converter", I've always wished for a face to wall framing converter. This way in schematic design you can use basic sketchup masses for creating walls. Then when you convert the model for construction drawings, engineering, and detialing you can just pick the exterior face of the wall mass and it will convert and add the framing based on that face's shape.
There use to be a "facetoFrame" plugin, but it wasn't very tricked out. -
I will give the face-to-framing concept some more thought. I could provide this as another option. The four potential drawing modes might be:
- Line
- Rectangle
- Polygon
- Vertical Face
-
What if it can take a rectangle or other polygon with holes in it (with parametric framing guidelines--header sizes etc.) and create the wall framing and sheathing.
-
What pbacot said is exactly what I'm looking for!

-
Looks like the competition is heating up for a good wall framing plugin:
John Brock is working on a wall framing plugin very similar to what I'm doing and also very similar to the original housebuilder. Competition is good, it spurs innovation.
I just wish I had more time to devote to the code.
-
Lightweight version of a Simpson Strong-Tie HDU8 Holdown.
View model here:
3D Warehouse
3D Warehouse is a website of searchable, pre-made 3D models that works seamlessly with SketchUp.
(3dwarehouse.sketchup.com)
Its about 1/10th the weight of the official holdown in the 3D Warehouse and 118 polygons vs. 3,109 polygons.
I will plan on using these lightweight versions in the upcoming wall and structural plugin.
If you overlay the simplified version on top of the official version you will see how closely they match up. The critical dimensions are primarily accounted for.
-
This plugin looks really promising and the Construction Library Extension seems like a logical step to take the Foundation and Truss plugins to the next level.
I don't understand why there is no more interest from the users. Am I missing something obvious?
-
I am still very interested. I plan to give to your KickStarter Nate. Can you give us any hints on the direction you are thinking for the wall plug in? I am still hoping for the "face to framing concept".
-
To start with I will have the standard face, polygon and line wall tool.
-
I "kicked in" Hope others do as well. I hope to see it funded and move forward!
-
8 Aug Update
-
Medeek Const Library - Kickstarter Status at: 14 Aug
-
Medeek Const Library - Kickstarter Status at: 20 Aug
All or nothing. This project will only be funded if it reaches its goal by Tue, August 29 2017
https://www.kickstarter.com/projects/128644708/medeek-construction-plugin-library -
Medeek Const Library - Kickstarter Status at: 26 Aug
-
I've slowly been formulating my plan of attack for this plugin. Rather than jump right into it as I did with the truss plugin I've decided to take a step back and fully explore all the suggestions I have received.
I'm firmly convinced that I need to start with a 2D layout tool first that allows one to layout the floor plan (location of walls, door and windows) before I extrude/generate it into its final 3D shape.
One will be able to add, modify and delete doors and windows in each wall segment.
Essentially each wall segment will have its own database associated with it that stores all of the wall properties as well as all of the opening properties.
I've been putting together the algorithms for the studs and for adding in openings. Corner treatment is of importance to me and making sure that the studs are framed properly (as one would build it) is also of prime importance.
-
Each wall segment (Ext/Int wall) will have two ends or corners. The possible configurations for the wall ends/corners will be:
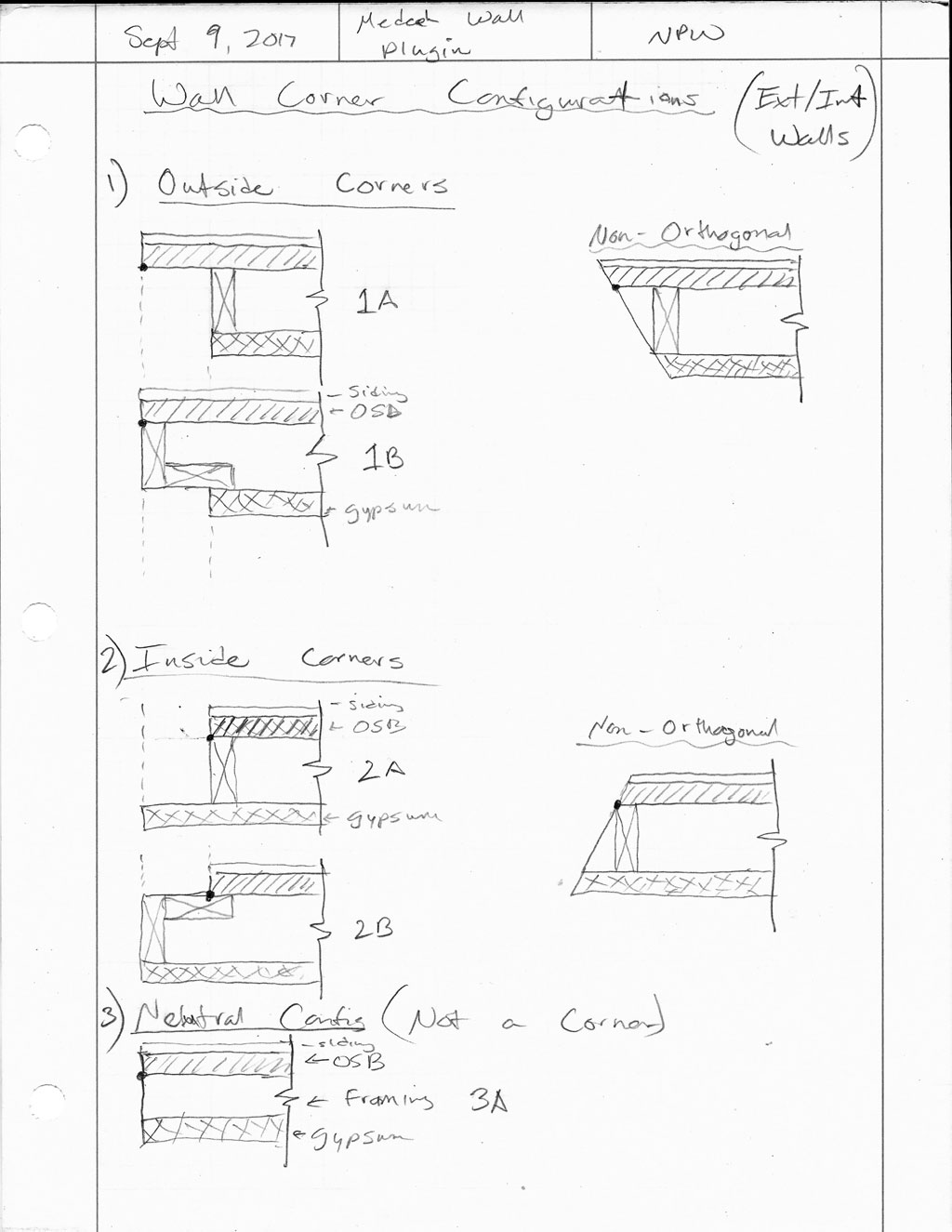
The ability to easily switch from 1A to 1B or 2A to 2B should be integrated into the plugin, at least from a framing standpoint.
-
My idea is to have a specific layer which the layout tool places all of its 2D layout geometry, something like the image shown below:
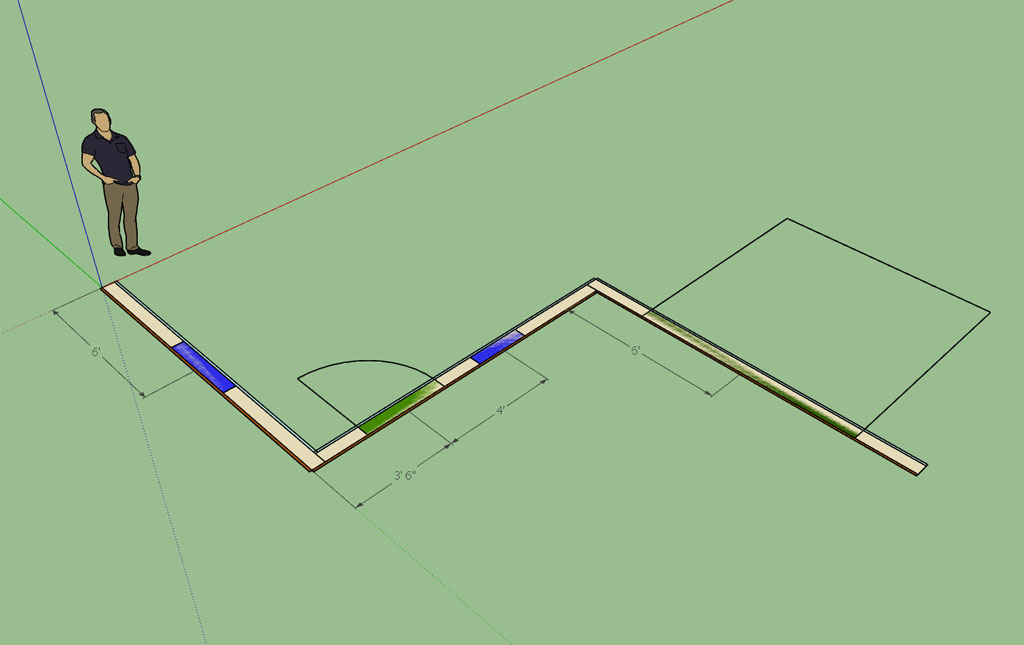
It will probably take a while to fine tune the layout tool so that it is robust and has enough flexibility to handle 99% of most wall framing situations.
View model here:
3D Warehouse
3D Warehouse is a website of searchable, pre-made 3D models that works seamlessly with SketchUp.
(3dwarehouse.sketchup.com)
My idea is color code openings (windows, doors, garage doors) for easy identification. The same holds true for wall types (Ext./Int., Int./Int.). With the walls I am thinking about providing a 1 inch strip on the exterior and interior to indicate the "normal vector" of the wall and provide a visual representation for the sheathing and gypsum.
When using the door or window tool to insert a new opening if you key in a dimension it will place the opening that dimension from the start point of the wall (the wall segment currently hovering over), hopefully speeding up the process of adding openings.
I would also like to provide dimensions from the "start point" of the wall to any openings which update dynamically when the opening is moved by the user.
Inside each opening I would like to indicate the opening size and door or window type (ie. 4050XO, 2020PIC, 3068, etc...) but I don't see an easy way to insert simple text into the model.
Once you have the floor plan put together with the layout tool, you simply hit the "Generate" icon and the plugin will then automatically generate all of the walls (framing, openings, insulation, sheathing, siding, gypsum, baseboard and moulding) and optionally insert doors and windows into all of the openings.
As the plugin matures, the plan is to provide more options for window and door options (mullions, wood vs. vinyl, dynamic components etc...) as well as increased options for wall cladding (siding, brick, cultured stone, stucco , wainscoting, pre-cast concrete accents, quoins, etc...)
Perhaps my vision is too ambitious?
Fill free to chime in if you think I'm not heading in the right direction with a specific aspect of the plugin. Ultimately the plugin is for you.
-
Hello again Nathaniel.
I find it absolutely extraordinary with all of the hundreds of accomplished plugins out there, there is no wall tool we can use effectively. Amazing really. Not even a decent double line tool (!). So here we are.
I have been waiting for a very long time to see a professional, robust and fluid design wall tool show up for SU. I am hoping yours is to be it.
Also, I believe it is absolutely essential that your design wall tool be at the vital centre of the 'construction tool' you plan with the floor/foundation and truss plugin in full support of this triumvirate.
I respectfully submit the following comments, again for your consideration, as you ramp up your wall tool coding:
@unknownuser said:
I'm firmly convinced that I need to start with a 2D layout tool first that allows one to layout the floor plan (location of walls, door and windows) before I extrude/generate it into its final 3D shape.
I believe this is the exact opposite of where you should start. We do not need a 2D layout tool. SU already has one in the form of DIBAC's wall tool.....( I use it as my (present) wall layout tool and it does an adequate job. One can duplicate a wall, but one cannot move a wall. It has to be erased to start again. The double lines fuse nicely and the walls can follow the axis and the reference line can jump on either side of a wall, but no angled walls can be created unless a protractor line is placed. Not bad really. However, I do not like its paradigm of pressing a button to lift the 2D layout into 3D with windows and doors already pre-placed as 2D/3D dynamic components. It just does not give me the flexibility or control I am looking for).
- What we need is a parametric 3D wall that we can work with as a design tool to lay out our buildings and install 3d windows and doors into each wall.
@unknownuser said:
One will be able to add, modify and delete doors and windows in each wall segment.
Yes, but in 3D as I indicate in the attached sketches.@unknownuser said:
Essentially each wall segment will have its own database associated with it that stores all of the wall properties as well as all of the opening properties.
These properties should include the ability to cut, stretch, or delete a wall, and have it fuse with its neighbour when it meets at an intersection. Eneroth's VISUAL MERGE came out recently (another brilliant plugin) and I use it to visually fuse walls at the very end of my final design conclusions. The walls do not fuse, but the coplanar lines disappear. Perfect little plugin. Not sure how you will deal with walls that need to connect and re-connect, but here is an obvious solution at hand.@unknownuser said:
I've been putting together the algorithms for the studs and for adding in openings. Corner treatment is of importance to me and making sure that the studs are framed properly (as one would build it) is also of prime importance.
I hate to disagree with you here, but I must---and my comments are similar in nature to what I said about the truss plugin as carrying too much engineering for designers. We do NOT need framing information in these walls. They should be used--at phenomenal laying out, editing, and re-editing speed---strictly for design. While it is hugely important how we lay out floor systems for finding point loads, and equally so for how truss systems will shape and carry roof loads, we do not need to educate a framer on a how a wall or headers go together. Other programs make a big deal about showing wall framing but even for them it is not necessary. As an old carpenter, I do not know any framer who needs to be shown on a drawing how to lay out a wall. Not necessary......
If, however, stud quantities are required for estimates, there are some already available for SU that extrapolate their calculations from surface area. Would that not be enough?
If corner framing details are required, I would put them into separate SU detail files to port over to Layout as required.- The ideal Medeek wall tool for us:
a. work in plan with a Z parameter pre-established and easily modifiable;
b. allow a horizontal section (at a chosen height, say 5ft) to show the cut location of a window, a 3D door w. a 2d door swing symbol at floor level;
c. be able to change reference line and thickness of a wall on the fly;
d. be able to change lengths of walls after they are placed (stretching);
e. As I say above, walls should fuse and disconnect from other walls easily;
f. Most win/door plugins work in 3d WITHIN a group. This facility has to be there with this wall tool (I use Vali's door/win tool exclusively);
g. Internal section assembly of a wall to be left to details, not inserted within the double face tool itself;
h. If there is any chance for an editable dimension line to appear when a wall is clicked this would speed up the design and editing process enormously....!
i. have a practical connection with SKALP for section cuts;
I am 'futzing' about what I want because I know this plugin is a very big deal to get right. This one is the game-changer.
Most sincerely.
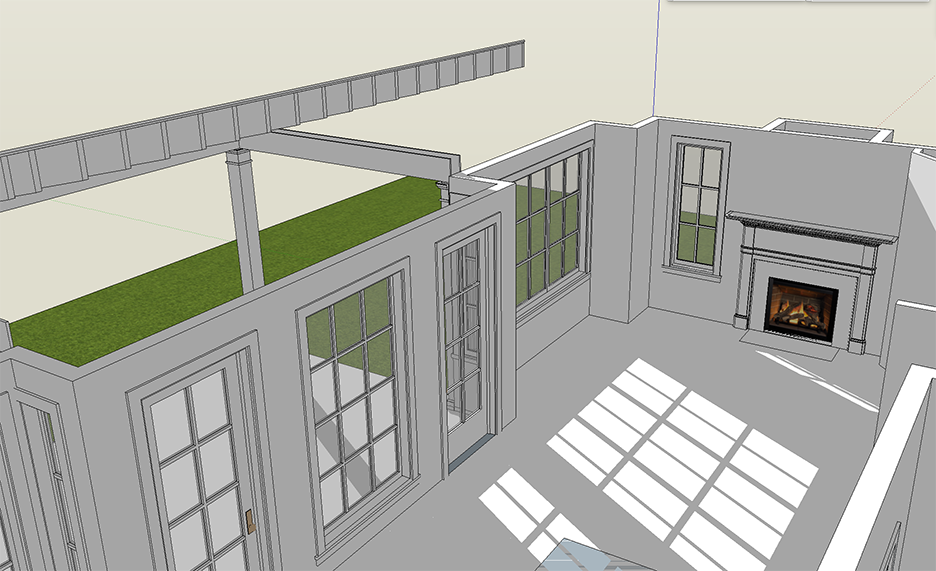
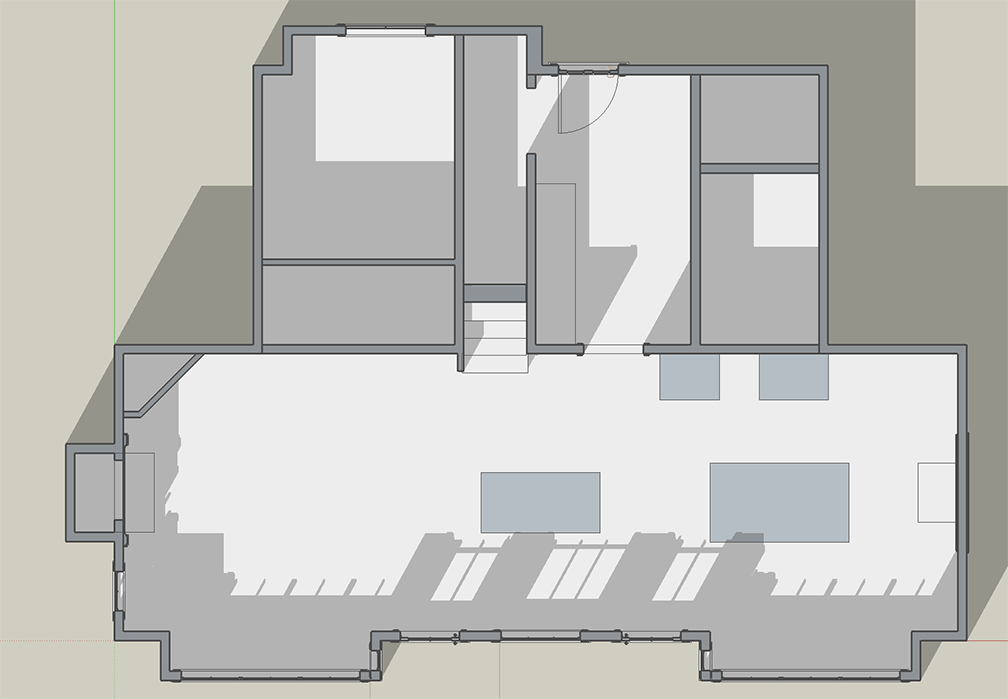
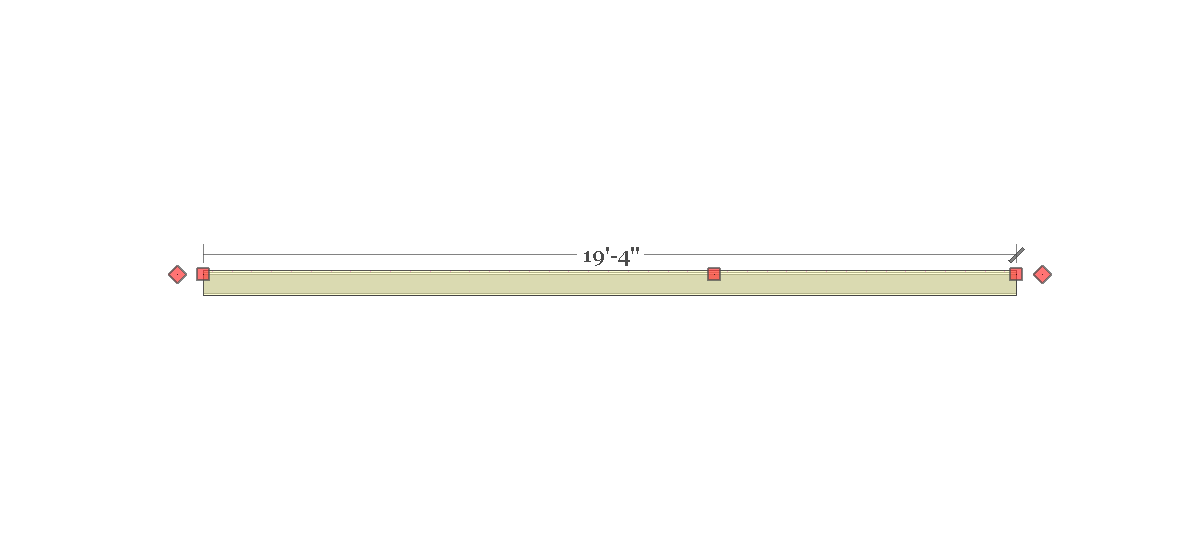
- What we need is a parametric 3D wall that we can work with as a design tool to lay out our buildings and install 3d windows and doors into each wall.
-
Our notes passed each other in space before landing seconds apart.
I will read yours with great care.
Cheers.
Advertisement








