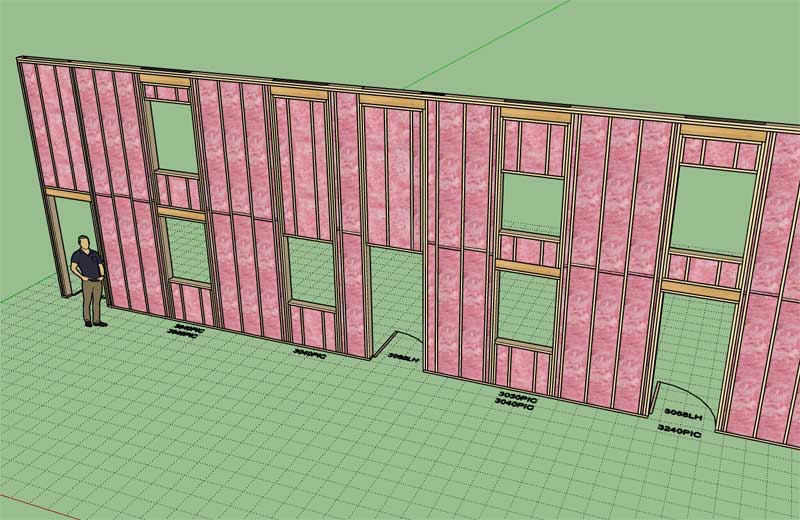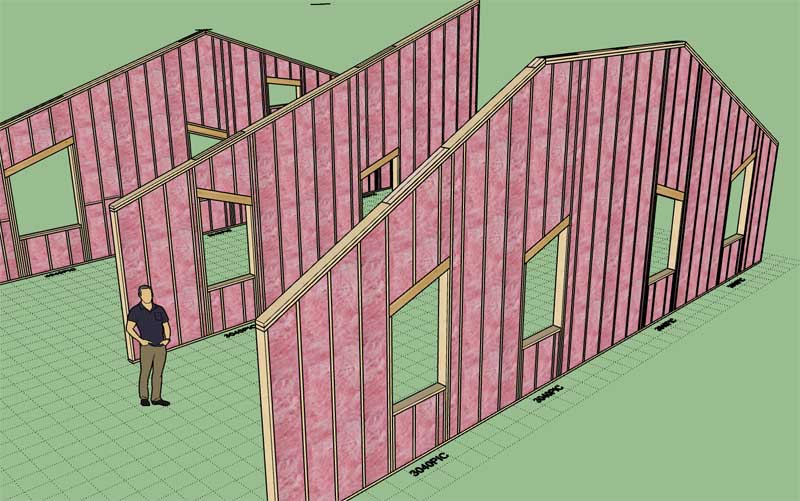Medeek Wall Plugin
-
View model here for a demonstration of the cladding material (vertical) offset parameter.
3D Warehouse
3D Warehouse is a website of searchable, pre-made 3D models that works seamlessly with SketchUp.
(3dwarehouse.sketchup.com)
Note that in this model I've adjusted the offset for both top and bottom walls. I first adjusted the bottom wall cladding so that the first run of siding started at the bottom of the wall as it should. I then adjusted the wall above it to match to the bottom wall. I also turned on the option in the general tab of the global settings which hides the cladding edges, so the two walls appear to blend together.
-
Version 2.0.4 - 04.16.2021
- Fixed a bug involving wall presets and the vertical material offset parameter for rectangular walls.
-
Manual editing of an “assembly” has always been a can of worms for the plugins. The problem really is how does one actually track manual edits? I don’t think you can realistically do this.
When the Wall plugin adds a door or window to a wall it must essentially redraw the entire assembly from scratch in order to recalc the studs, insulation, blocking and a few other things like cutting holes in sheathing and cladding. When you delete an opening the same process occurs.
In a nutshell what I am doing is deleting all of the geometry within the assembly (Group) and then completely redrawing it all. I do have a system in place whereby certain sub-groups can be retained within the main wall group/assembly. This is done by including the keyword “CUSTOM” in the sub-group’s entity name. When you do this any group having this keyword will not be deleted (upon a regen) and will retain it’s geometry, position and any properties and entities it contains.
So additive manual editing (ie. adding specific blocking, hardware etc…) can be accomplished with the plugins as they currently are. This is actually how the Electrical plugin is able to work with the wall, truss, and foundation assemblies. When you regen a wall you will notice that the electrical components/groups within that wall assembly do not disappear (the keyword for electrical components is different than CUSTOM).
You will also notice that if there is any un-grouped edges or faces inserted into a wall assembly those will also be retained by default, no key words necessary. The reason for this is that everything I place into the primary assembly is a group or component, so when I regen I only need to look for those entities (sub-groups) and delete them.
I will need to give manual edits some more thought. There is a possibility that I could employ some sort of comparative type of check that looks at every sub-group created and then compares it to any existing sub-group. The first problem that jumps out at me with this type of system is that it would be very computationally expensive and hence performance would take a hit (who wants a slow and sluggish plugin?).
I’m sure other developers have also given this some thought, but so far I have not found a satisfactory solution that will allow subtractive or modified manual edits within the plugin geometry while maintaining the parametric ability of the plugins.
-
Some really nice work using the plugins by Carlos Pose (Spain):
Framing ISO:

Renderings:

-
There seems to be some interest in a "raised" header for windows and doors:

If there is enough interest it probably wouldn't be that hard to provide another option which allows these openings to be framed in this manner. My only questions are:
1.) What to do with stacked windows or stacked windows and doors?
2.) What if the opening is in a shed or gable wall? How should the raised header be framed, or is it even applicable?
-
Version 2.0.4b - 04.18.2021
- Added missing HTML files to the plugin distribution for the custom beam library.
****** Critical Update *******
I added the custom beam library on Mar. 1st, however I must have forgotten to move the HTML files for adding and editing custom beams when I released Version 1.9.2. No one noticed or at least did not notify me until yesterday. -
First look at a couple window configurations with raised header:

Note that with the stacked windows it only really makes sense to raise the header with the top windows, so that is the way I will set it up with the stacking algorithm. Basically you only assign the top opening with a raised header and leave the rest of the openings below it as the other options for the built-up header (NO, BTM, TOP, or BOTH).
Also, if you turn off the sill trimmer option it will also turn off the header trimmers.
The raised header method of framing an opening (door and window) has its advantages especially if an opening height needs to be increased to account for a larger window or door. The bottom line is both methods are commonly used so I need to make both available to the user.
I don't plan on making this option available for garage doors unless there is further call for it.
P.S.
I'm also going to make the option available for "zero" king studs, sometimes that option may come in handy when you have large window walls with PSL in-wall columns next to your openings. -
First look at windows openings with raised headers and insulation:

-
Version 2.0.5 - 04.20.2021
- Added a raised header option for windows and doors installed in rectangular walls.
- Enabled the option for "zero" king studs for windows and doors.

View model here:
3D Warehouse
3D Warehouse is a website of searchable, pre-made 3D models that works seamlessly with SketchUp.
(3dwarehouse.sketchup.com)
-
I've been tossing around the idea for including trapezoidal and triangular windows in all of the wall panel types:

Here is an example of a trapezoidal window within a gable wall.
Note that the slope of the header is less that the slope of the top plate, hence the top cripples are vary in length, if the header matches the top plate slope then the cripples will all be the same length or zero length if the header is pushed right up to the top plate.
In order for this to work I need to add two additional parameters to the window module:
1.) Pitch/Slope of header
2.) Direction of Slope: Left/RightI will also need to create new functions/methods for trimmers, headers, top cripples and cavity insulation.
Additionally new methods within the window advanced options for handling the window casing and trim as well as the actual window installation. I've only every seen picture or fixed windows used when this type of geometry is specified, so for now only a fixed windows type will be made available.
Setting up this window type involves a lot of updates to all of these modules since it changes and impacts all of them. Is it worth the trouble? Will this window type be used enough to justify the time and effort?
-
First look at a trapezoid window (only the sheathing is cut out thus far):

The important point I want to make is that the left window is with the Window Direction parameter set to "LEFT", and the right window is with the parameter set to "RIGHT".
The window height is always measured from the low or short side of the window. So if you need to match a certain overall height one would need to do a little math to get to that number. (Which makes me think it may be useful in the draw and edit menus to have this value calculated automatically for the user, and also make it an editable value.)
-
First look at some framed trapezoid window openings with sloped headers:

I've never seen a raised header with a sloped opening framed like this before but I guess it is a possibility:

-
Stacked openings with various raised headers and trapezoidal window openings:


I still haven't even gotten to the other wall types yet (ie. gable, shed and hip), one step at a time I guess.
I now need to look at the insulation algorithm and then on to all of the window modules (ie. Trim, Casing and Installation). None of this is really all that difficult to code it just takes time to go through all of the various permutations and make sure nothing breaks down.
If coded correctly, in other words the logic is efficient and modular, then not every case needs to be accounted for. The same module for the trapezoidal window trimmers and top cripples is used regardless if the windows are stacked or not. Unfortunately, things are not always this neat and tidy but that is my goal if I can achieve it.
-
The insulation algorithm is now working correctly with trapezoid windows:

-
First look at some trapezoid picture windows:

-
Only the “perimeter” grille style needed modification for the trapezoid window:

-
First look at exterior trim with trapezoid windows:

The good news is that the various window modules (eg. window installation, trim, casing etc...) are independent of the wall type so enabling trapezoid windows for the various gable wall types should now proceed relatively quickly.
-
First look at interior casing with trapezoid windows (Style A, B, and C):


-
First look at trapezoid windows within a gable wall:


Notice how the right most window has it's header pushed up against the top plate (no cripples or insulation installed). To achieve this one must adjust the header height until it is at the correct height since "Raised" headers are not currrently enabled for gable, shed or hip walls.
-
Version 2.0.6 - 04.29.2021
- Added trapezoid windows to the window draw and edit menus for all wall types: rectangular, gable, shed and hip.

Advertisement








