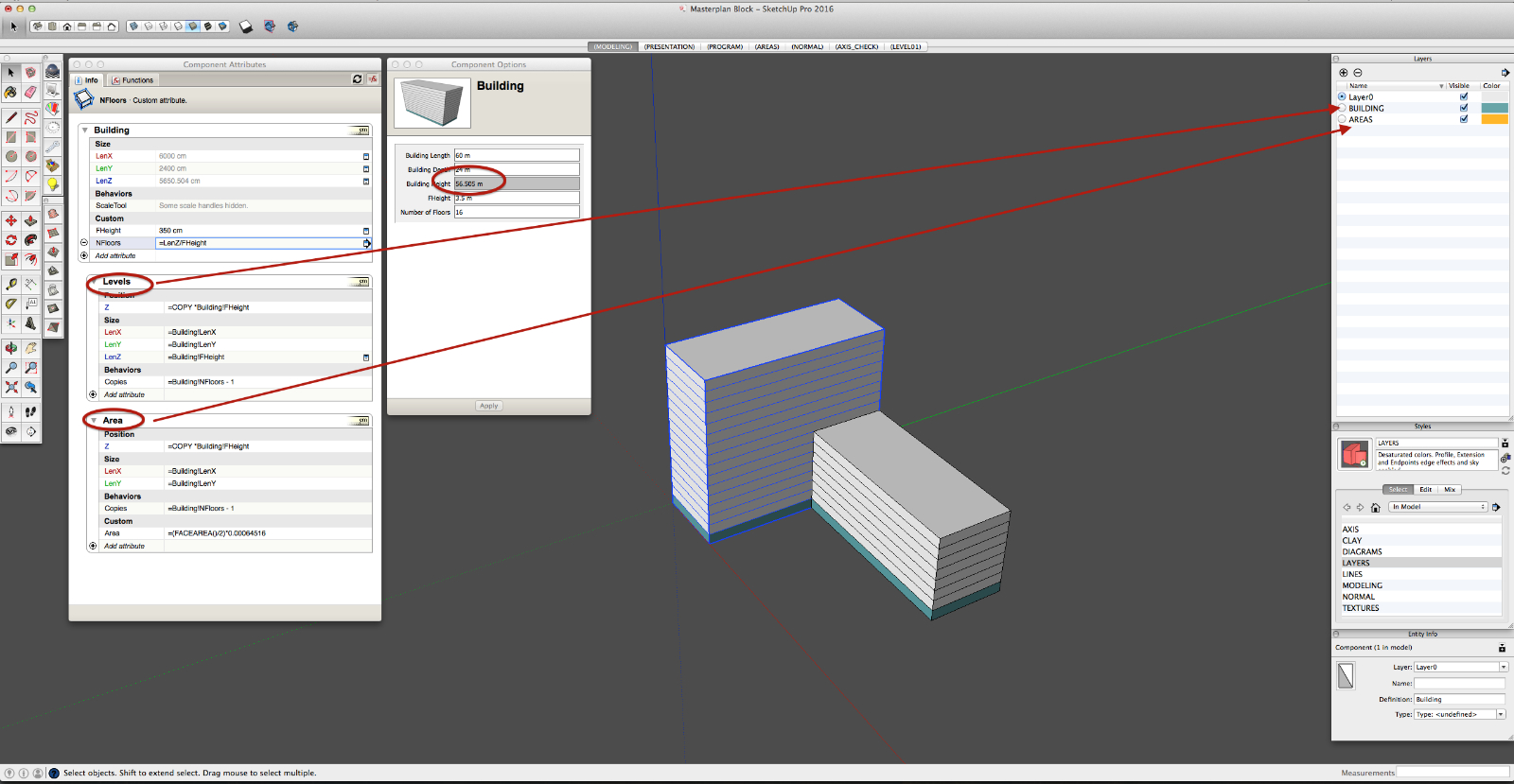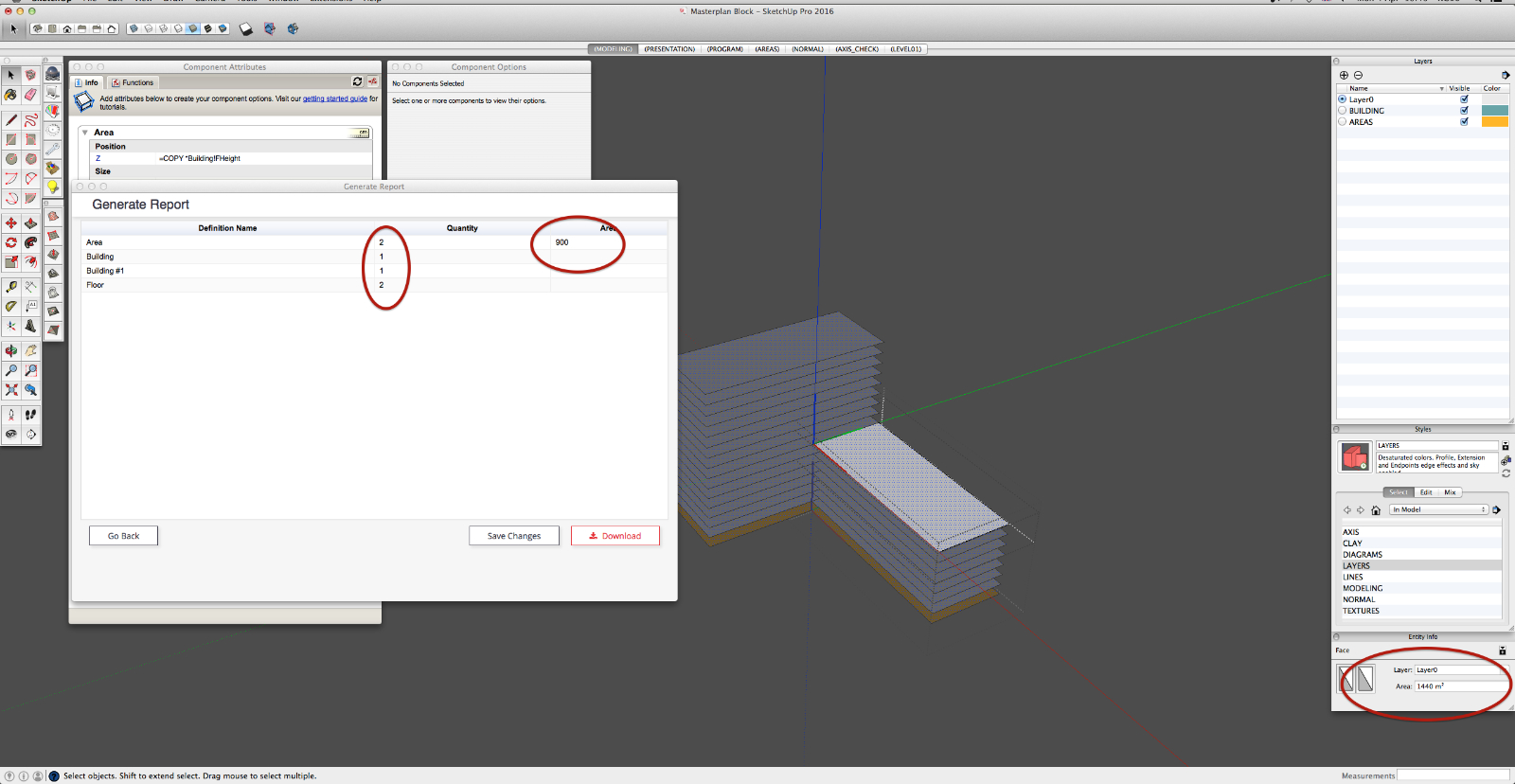Building DC for Masterplan
-
I creating a DC for a typical building to use in master plan studies. It works, but I have a couple of questions.
- How to make every new copy of floor that was created while scaling DC to be in the same layer as parent ? and not in Layer 0
- I have added a Area attribute to check face are of a floor face. But if I copy DC with different sizes, it will show identical area for every floor and it doesn't count all floor plates.
- Height after scaling DC is not correct.
Is there a way to fix it?
Cheers


-
- you can group the floors within another component or group with a particular layer
- after an alteration of the first component in a series of copies, after exit you need to update with right click menu, DC,redraw.
- you need to create formula to suit
generally better to use material names (with no space) to do areas, so reflects only the surface required however complicated (you can rename a material to exclude space)
suggest if you don't already, use outliner to amend the components rather than mult click
attached example
-
You could further nest your building with several groups with the nested components, for mixed use buildings.
-
Hi guys,
Thanks for help. To be honest I tried your suggestions, and I still have all the problems I described above.
In your (PCMOOR) DC area does not update even if I redraw component. Cant get it to work.
Also why did you put slabs in floors component ?Thank you
Advertisement







