3D Truss Models
-
I've been contacted by a truss designer who uses Mitek software. He wanted to know if there was a way to bring my truss models directly into the Mitek Engineering software. Apparently there is a .mxf file format that is already utilized by a Revit plugin to do this exact thing. If I can get the specifications of the .mxf file format I can probably setup an export feature which will allow the full truss assembly to be exported directly into Mitek. This would be convenient for the truss technician, eliminating some of his workload and manual entry.
I've contacted Mitek's support staff inquiring about the the .mxf file format and if they would entertain the idea of my plugin be able to transmit truss designs directly to their software.
-
About a year ago I added some code into the plugin to phone home when a new installation occurs. This tells me the IP address (geographic location) of the installation as well some other data such as the plugin version number and whether or not it is the trial or full version.
Recently I have noticed a number of installations of the full version of the plugin that show a bogus version number (2.8.8) and they are all coming from China. The leads me to believe that the plugin has been hacked and possibly those hacked copies are being distributed but so far not widely.
I guess the upside is that if the hackers are trying to crack the program it must be worth their time and hence I've put together a fairly substantial product.
On the next release I will include some additional error checking which will hopefully thwart these would be hackers.
-
@medeek said:
I guess the upside is that if the hackers are trying to crack the program it must be worth their time and hence I've put together a fairly substantial product.
Aaaah, a silver lining type of guy!

-
Life is tough, you've got to find a silver lining somewhere.
-
Gutters:
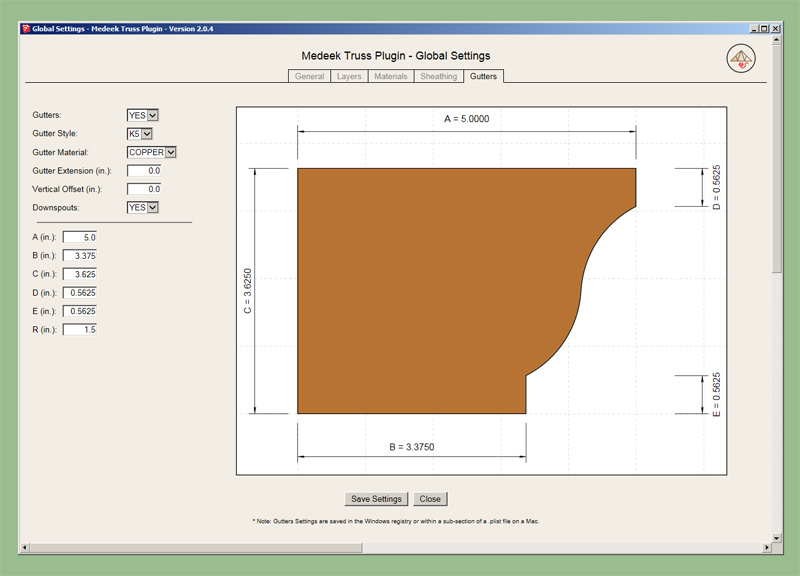
-
The half round gutter type (U6):
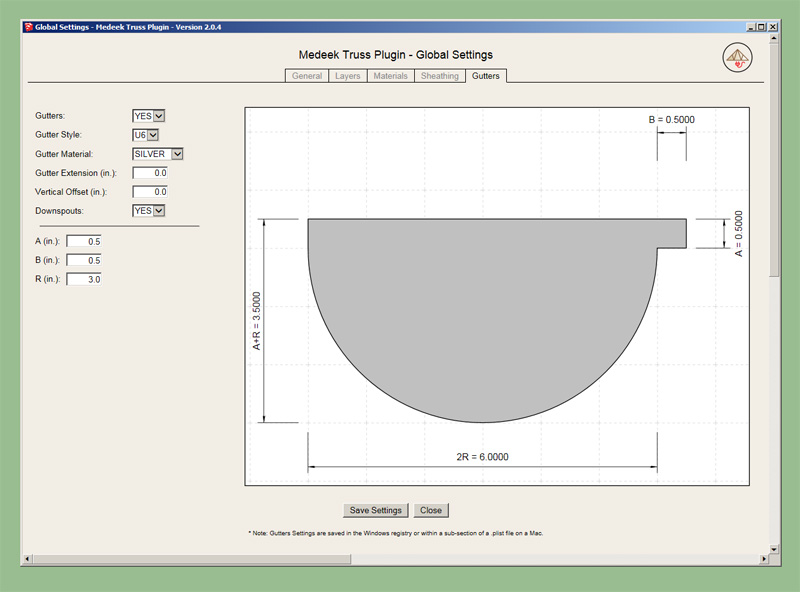
These are probably the two most common gutter profiles but there are others that I can add if requested:
- box gutters
- fascia gutters
Even though I've listed these at the K5 and U6 gutter types, one can easily modify any of their dimensions to generate any size of these gutter types with the given profile. The reason I've named them with the sizes "5" and "6" is because the default values correspond to these sizes.
-
Version 2.0.4c - 10.30.2017
This sub-release has the gutter menu added to the global settings as well as a new roof layer added for gutters in the layer menu.
You can't actually create any gutters yet but you can test out the new GUI in the global settings and offer any feedback.
I am still working out the algorithm for the downspouts. My intent is to use the standard rectangular profile downspout material for the K-Style gutter and a round profile downspout for the U-Style (half round) gutter.
-
@medeek said:
Version 2.0.4c - 10.30.2017
I am still working out the algorithm for the downspouts. My intent is to use the standard rectangular profile downspout material for the K-Style gutter and a round profile downspout for the U-Style (half round) gutter.Please have an option to use round downspouts on the K-style (we call it OGEE) gutter.
Also, is it possible to create a D-profile gutter? It is much like the half-round, with some extra input fields required in order to get the half-ellipse with straight ends to the top. Maybe an option for a box profile gutter as well?
-
Post or send me a sketch of the D-Style and I can add it in. I'll also add the box gutter and the fascia gutter. This will be a total of 5 different gutter types. I can always add more now that I have the template setup
Your right it doesn't make any sense to limit the downspout type to a particular gutter style. I will setup some additional options/parameters:
Downspout Type: RECTANGLE/ROUND
Downspout Length (ft./m): This length will be measured from the top plate of the wall that the truss or rafter roof rests on.
For Rectangular Downspouts, the following two parameters:
Depth: (default value 2.25" or metric value?)
Width: (default value 3.125" or metric value?)For Round Downspouts, the following one parameter:
Dia.: (default value 3.0" or metric value?)
-
The gutter extension is how much the gutter extends past the rake board on a gable roof, this does not apply to a hip roof or dutch hip roof.
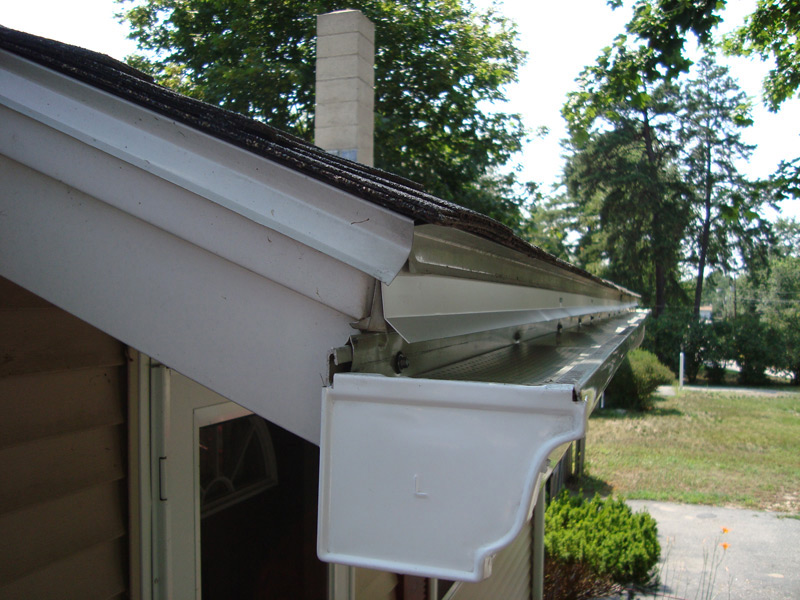
The vertical offset is the distance the gutter drops down from the top edge of the fascia board, the default is zero.
With a metric template the dimensions are given in mm or metres with the grid shown in cm. In US units dimensions are in inches or feet with the grid shown in inches.
-
SketchUp Essentials has put together a nice overview of the plugin.
I've been talking to Justin and I may have him put together some tutorials for me. My videos are quite bland compared to his presentation.
-
@medeek said:
Post or send me a sketch of the D-Style and I can add it in.
trade information on this one seems to be terrible. See attached PDF, page 11/12 has a diagram of sorts...
DPI Plastics plumbing & drainage fittings Aug 2011 - low resolution.pdf
-
The D-style profile is very interesting mathematically. Its not quite an ellipse but it really has no flats so it is actually more than a rectangle with fillets since the curvature is continous. I'm going to say it can best be approximated by a superellipse with n = 2.5:

For modeling purposes though it is probably easiest just to model it as a rectangle with fillets. As such it can be defined with five dimensions, four linear and one radius.
-
D-Style Gutter:
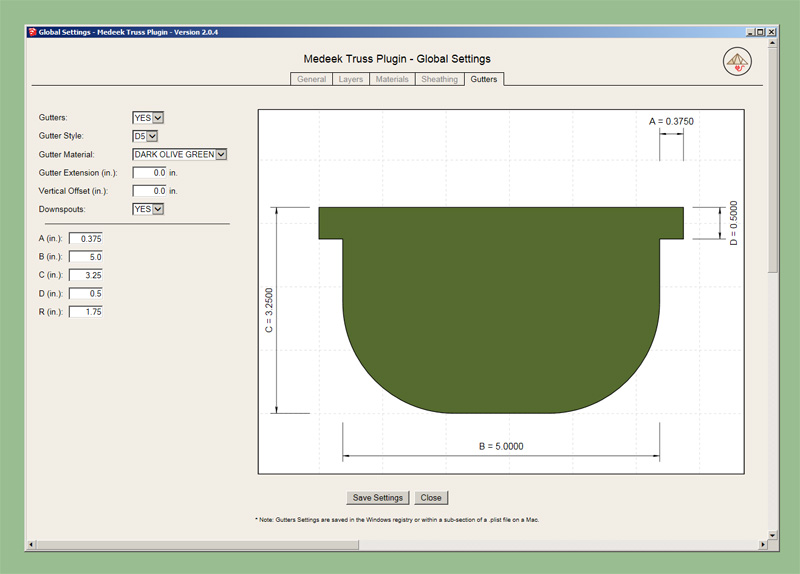
-
Looks good, how about a radius field to control the curvature?
-
@juju said:
Looks good, how about a radius field to control the curvature?
The field with the "R" is the radius, I've uploaded version 2.0.4d so you can test it out. Let me know if there are more appropriate default values to use for the dimensions.
I just noticed the units are missing from the screenshot of the D-style gutter, I'll fix that.
-
Since I'm adding in gutters I should probably add in fascia and soffits, yet another tab in the global settings.
-
Gutters, downspouts, and other pieces of your trusses/roof plugin will be of value to us, of course.
But since you are now widening the use and scope of the plugin to roofs and entablatures themselves, can I suggest a close look at GET YOUR HOUSE RIGHT--architectural elements to use & avoid-- by MARIANNE CUSATO?
I believe studying the parameters she highlights as historically correct can only be of real help to how you precisely lay out new plugin parameters (for example, how the half-round gutter fits on the entablature, or how 'poor man's greek return' could be done easily and accurately. And so on....).
All best.
-
@dpaul said:
Gutters, downspouts, and other pieces of your trusses/roof plugin will be of value to us, of course.
But since you are now widening the use and scope of the plugin to roofs and entablatures themselves, can I suggest a close look at GET YOUR HOUSE RIGHT--architectural elements to use & avoid-- by MARIANNE CUSATO?
I believe studying the parameters she highlights as historically correct can only be of real help to how you precisely lay out new plugin parameters (for example, how the half-round gutter fits on the entablature, or how 'poor man's greek return' could be done easily and accurately. And so on....).
All best.
Bought it and a couple others for good measure. I'm still working on the straight skeleton but I'm also wanting to add in some of the finishing touches to a roof so that the plugin can actually be utilized by architects and designers.
The roof, and the entire structure for that matter, is similar to the human body. The trusses and framing is only the skeleton. We need all of the other components to make the assembly whole.
-
Preview of the E-Style or "Box Gutter":
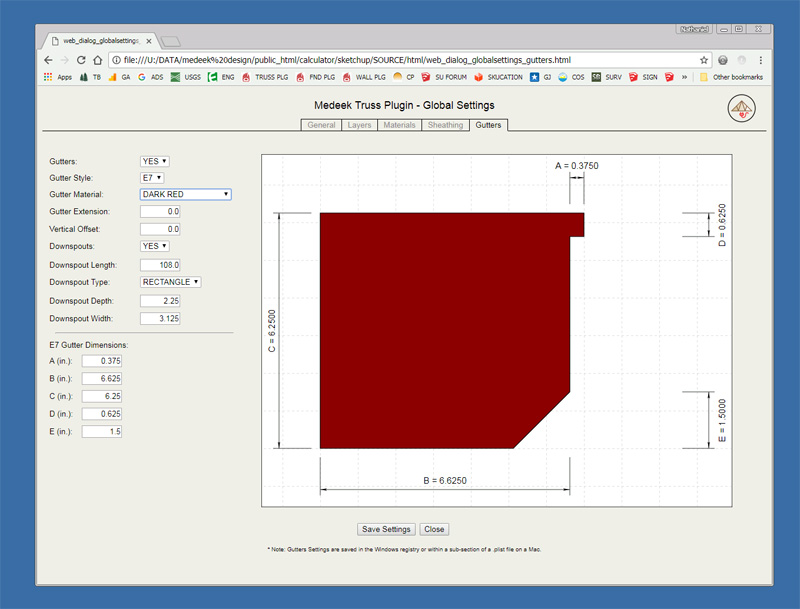
Note that I've also added the downspout options and parameters. The units don't show in this screen shot but they will within the plugin.
This type of gutter is probably more common in commercial applications.
Advertisement








