3D Truss Models
-
If you really want a headache try and truss out this same roof outline:
3D Warehouse
3D Warehouse is a website of searchable, pre-made 3D models that works seamlessly with SketchUp.
(3dwarehouse.sketchup.com)
After about 45 minutes I've given up, not because it can't be done but because the amount of custom truss profiles and manual editing required far exceeds my patience and determination.
On a different note it looks like the extension warehouse is down so I am unable to sign any new revisions to the extensions, I guess 1.9.9b will have to wait.
-
Needing a break from the rigors of the straight skeleton code I realized that I have still not implemented the octagon hip roof yet. On a related note the circular roof could also use my attention:
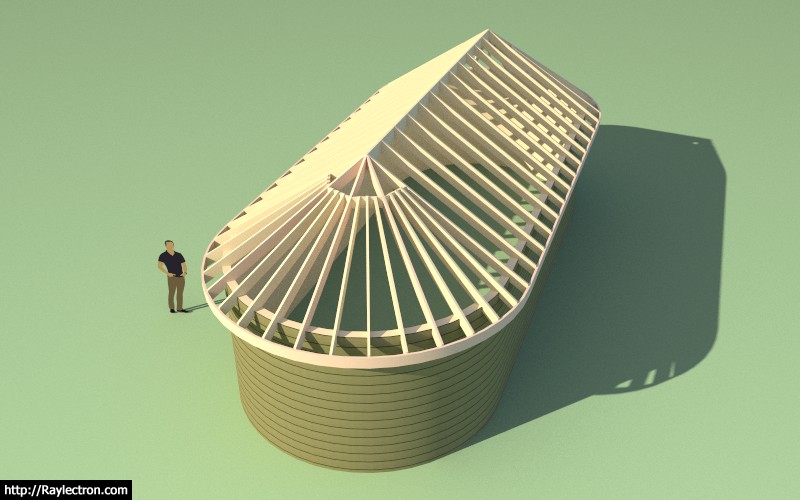
View model here:
3D Warehouse
3D Warehouse is a website of searchable, pre-made 3D models that works seamlessly with SketchUp.
(3dwarehouse.sketchup.com)
The number of rafters can be given by this equation N = 8 + 8n where n = 0,1,2,3,4 etc...
In this model n = 3
People do actually build these things:

-
A turret roof:
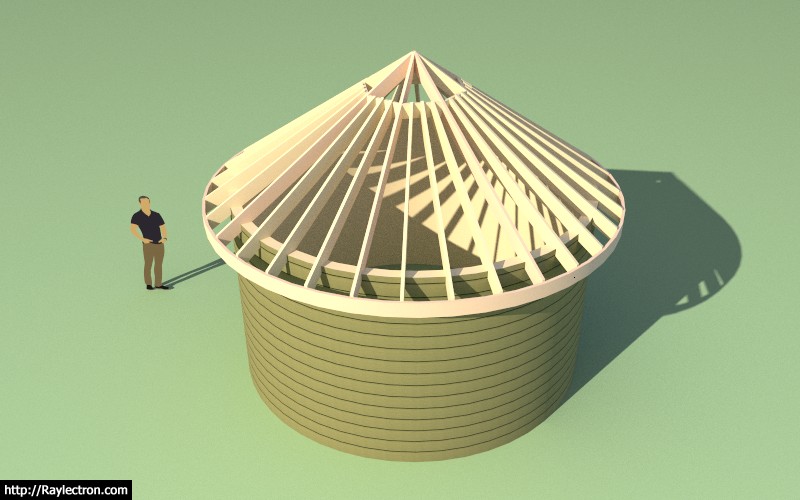
View model here:
3D Warehouse
3D Warehouse is a website of searchable, pre-made 3D models that works seamlessly with SketchUp.
(3dwarehouse.sketchup.com)
-
Winter is coming...
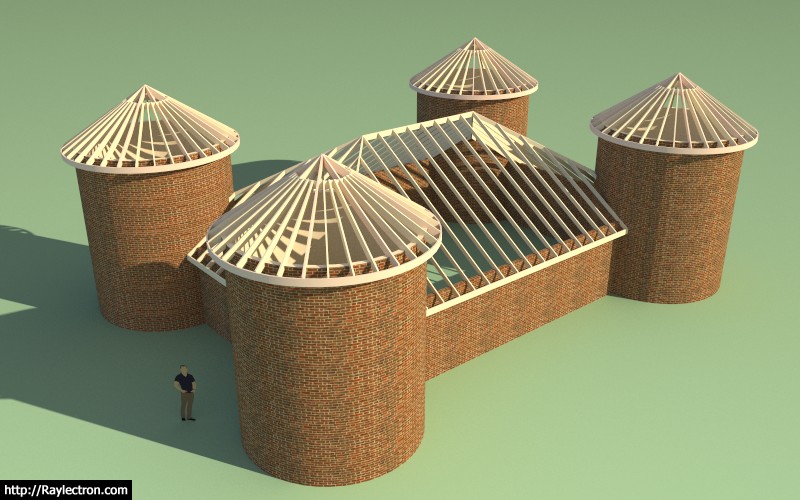
-
View model here:
3D Warehouse
3D Warehouse is a website of searchable, pre-made 3D models that works seamlessly with SketchUp.
(3dwarehouse.sketchup.com)
Using the hip rafter roof as a template it won't be too hard to add the octagon and circular roof, two more checkboxes to fill. I do admit that sometimes I like the low hanging fruit, but it is really the challenging stuff that piques my interest and drives me.
I've had a bit of a cold all night, tempted to call in sick and spend the rest of the day coding but my wife would probably kill me if I did.
-
Working on adding in the inset floor joists per the details given by dpaul:
Parameters are the following:
1.) Stemwall Thickness (inset amount)
2.) Ledger Option: Yes or No
3.) Ledger Height
4.) Ledger Width
5.) Hanger Option: Yes or NoI'm still waffling on what to do if the hanger option is "yes". I was considering having the option of selecting one of the many Simpson-Strongtie hangers from a long list of hangers. However, no models exist for the bulk of these hangers and I don't have the time or data to try and model a bunch of them. Item 5 may not be feasible.
I also have a question on the ledger board option:
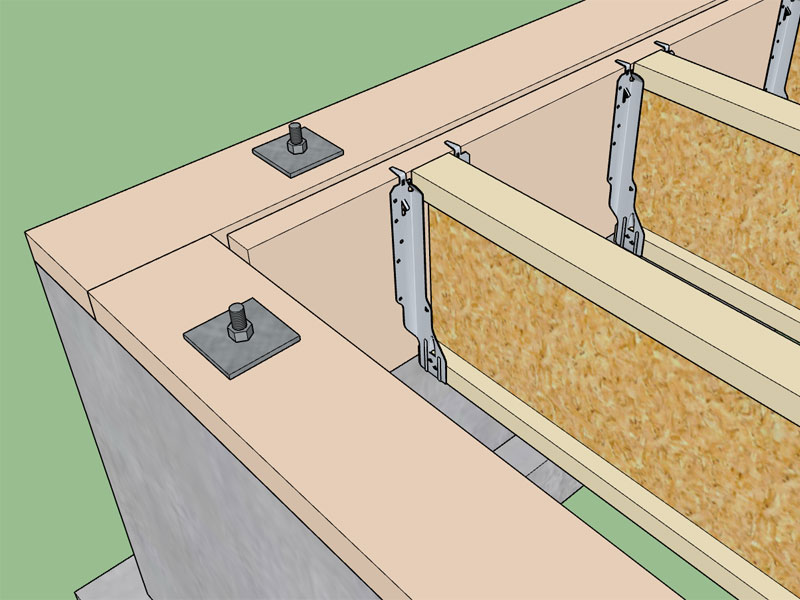
As you can see in the image the 2x12 PT dimensional lumber ledger is smaller in height (11.25") than the 11-7/8" TJI. In this case would the ledger be run flush to the bottom of the TJI or is this not a concern? I was thinking that one would probably call out an LVL or LSL ledger with felt backing between the ledger and the concrete so that the ledger matches the height of the I-joist. Additional information when the floor joists are I-joists or EWP would be helpful here.
View model here:
3D Warehouse
3D Warehouse is a website of searchable, pre-made 3D models that works seamlessly with SketchUp.
(3dwarehouse.sketchup.com)
-
Someone suggested that I try out Patreon rather than Kickstarter:
-
Medeek,
Interesting approach of having pledges towards a monthly salary that you have set to allow you to
develop your plugins full time.One question I have is how long do the "Patrons - pledges" last?
Is it set by a time limit or a predetermined stage in your plugin development?Following with interest, best of luck!
Regards,
Ray -
@facer said:
Medeek,
Interesting approach of having pledges towards a monthly salary that you have set to allow you to
develop your plugins full time.One question I have is how long do the "Patrons - pledges" last?
Is it set by a time limit or a predetermined stage in your plugin development?Following with interest, best of luck!
Regards,
RayI haven't read through all of the details on Patreon's website but there does not appear to be any time limit on the pledges, each patron can stop their patronage at any time.
Realistically, I am thinking a couple of years should be enough time to advance the development to the stage where the momentum and plugins will carry themselves.
-
Version 2.0.0b - 10.01.2017
- Enabled roof cladding for shed and shed w/ ledger rafter roofs.
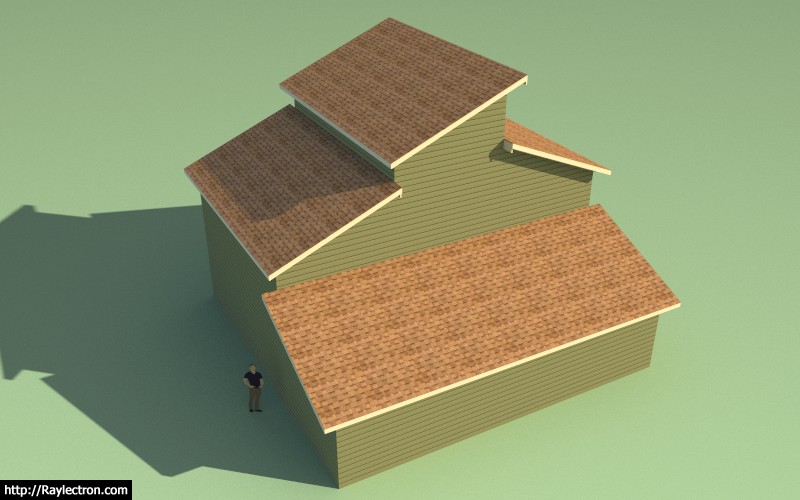
View model here:
3D Warehouse
3D Warehouse is a website of searchable, pre-made 3D models that works seamlessly with SketchUp.
(3dwarehouse.sketchup.com)
-
Version 2.0.0 - 09.30.2017
- Added a hip & ridge option for dutch gable rafter roofs.
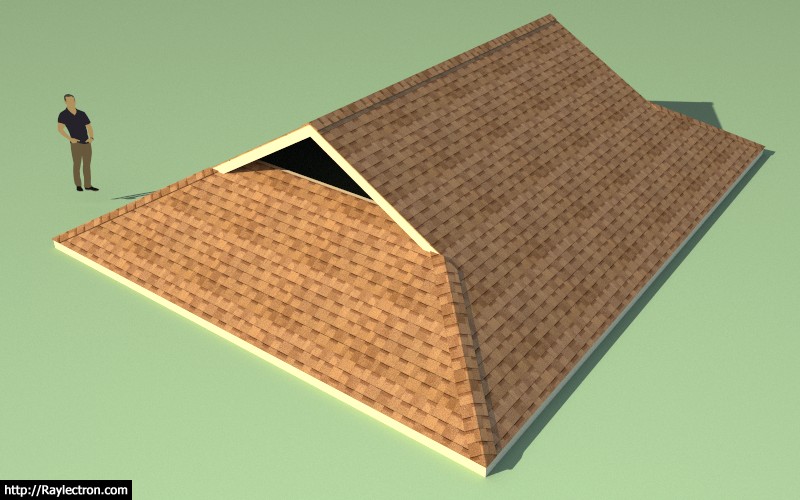
View model here:
3D Warehouse
3D Warehouse is a website of searchable, pre-made 3D models that works seamlessly with SketchUp.
(3dwarehouse.sketchup.com)
Not exactly how I should terminate the hip cap where it meets the gable section of the roof. What I have now seems reasonable enough for presentation and estimating purposes.
Quite a bit of convoluted code to get those sections of hip cap just right, where there is a will there is a way.
-
Version 2.0.1 - 10.04.2017
- Added (FULL) roof return option within the advanced options menu for common, scissor and vaulted trusses.
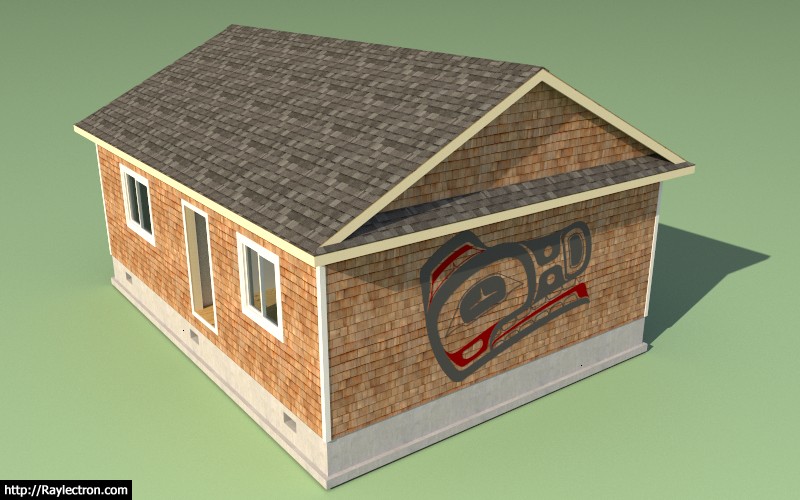
-
I'm not entirely sure how one frames up a full "greek" return or cornice. When you strip away the sheathing and cladding you can see that my rafters don't line up well with anything:
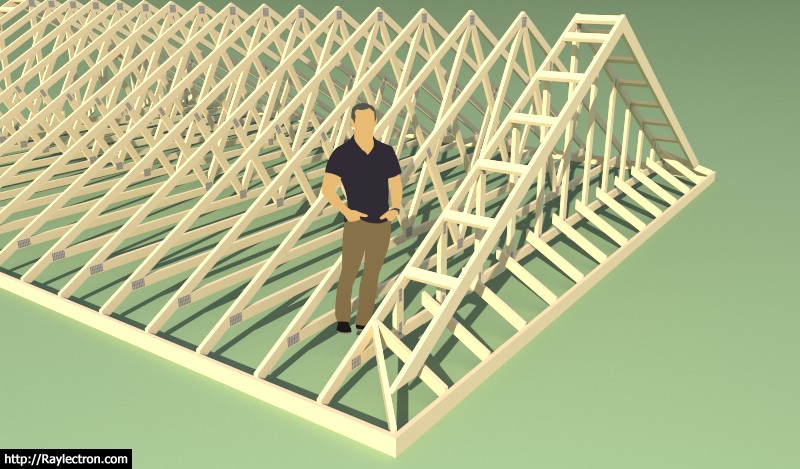
-
I'm considering selling my plugins and code, I won't divulge the potential buyer(s) but I have really no idea how much it is worth, I suppose that is purely subjective. If you have a suggestion please feel free to message me.
-
Version 2.0.1b - 10.06.2017
- Added ceiling joist option for Hip Rafter Roofs.
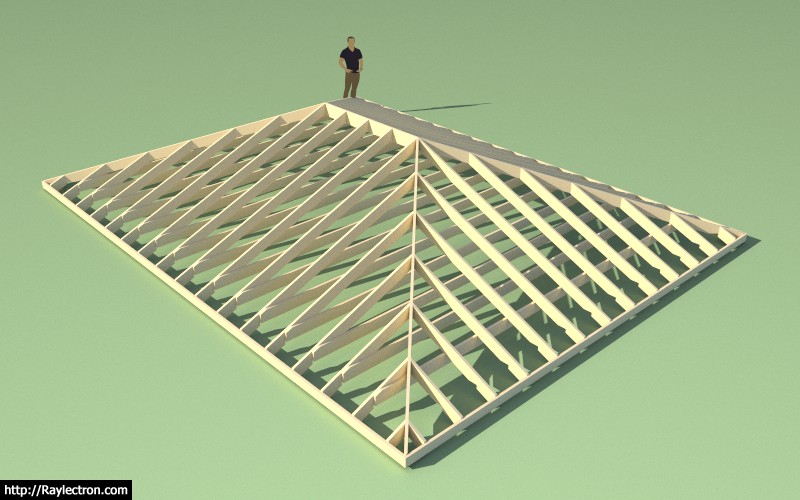
-
Inset floor joists for sawn lumber and I-joists is now running, (with and without ledger). I will need to test it further and then roll a new revision:
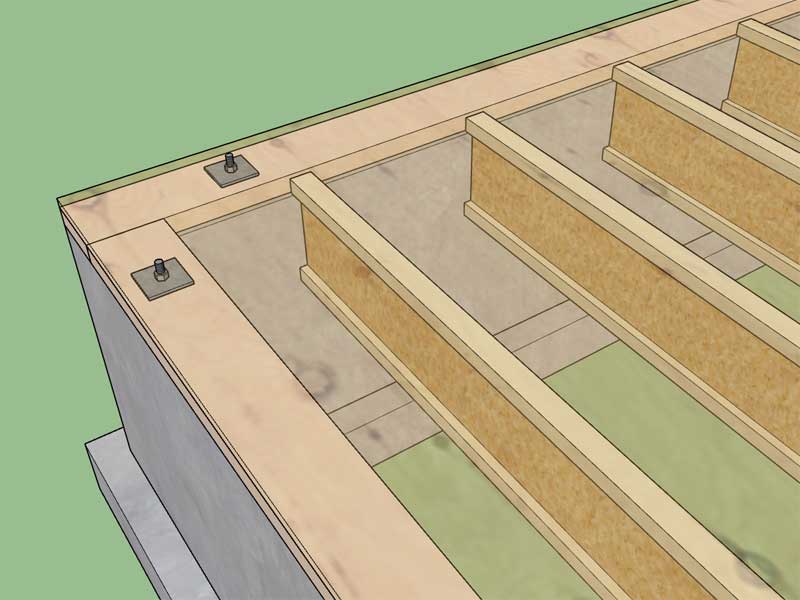
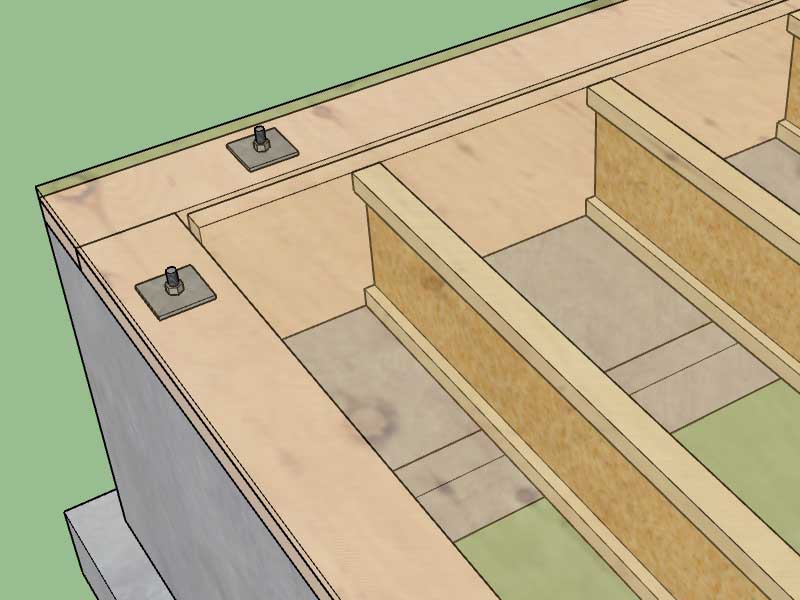
-
Version 2.0.2 - 10.07.2017
- Added the option to inset floor joists with ledger.
- Added the option to inset floor joists without ledger.
I just realized that today is the two year anniversary of the Truss Plugin, crazy to think that I've already been working on this thing for two years. Progress has been incremental but fairly steady. There are still some big obstacles and goals ahead.
The new inset option also works well if you are using joist pockets in the foundation:
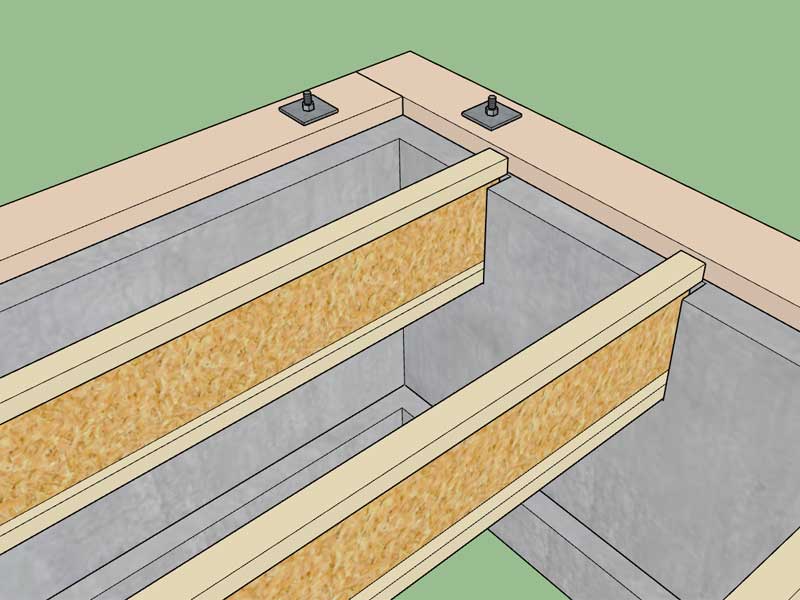
This model was created with the Truss Plugin and the Foundation Plugin. Foundation wall is 8" thick with the pockets set at 2.25" deep and the bearing length of the joists set at 2". The floor sheathing layer is turned off for clarity.
View model here:
3D Warehouse
3D Warehouse is a website of searchable, pre-made 3D models that works seamlessly with SketchUp.
(3dwarehouse.sketchup.com)
-
Great looking work! I don't know how you even did it in 2 years!
-
Version 2.0.2b - 10.07.2017
- I-Joists are branded with respective manufacturer's logo.
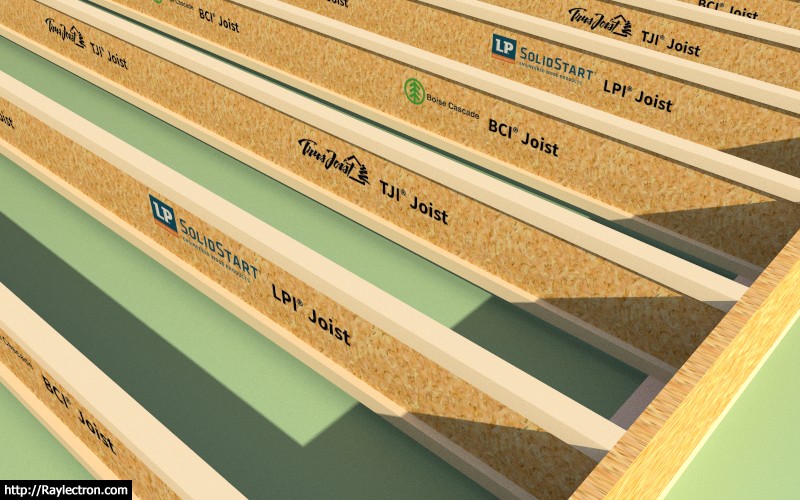
View model here:
3D Warehouse
3D Warehouse is a website of searchable, pre-made 3D models that works seamlessly with SketchUp.
(3dwarehouse.sketchup.com)
-
This morning I've spent some time reviewing my roadmap and my "todo" list. I'm still working on the straight skeleton implementation, and that is the big one right now. The small upgrades and fixes I've released over the last few days have been some low hanging fruit that I've gravitated towards to break up my heavier coding sessions. Its rewarding to achieve a few small victories and push them out when your bogged down and progress seems retarded.
The plugin as a whole has quite of bit of functionality but it also is very limited in many respects. This really jumps out at me when I try to model up some recent homes that I did structural work on a few months ago. The biggest issues seem to be:
- Inability to cut holes in floors or create polygon floor outlines.
- The same issue with roofs in that the plugin is only really good at rectangular roof outlines. The straight skeleton implementation will address this, at least for rafter roofs initially, truss roofs will be a much bigger problem.
- There is no function for editing a roof or floor assembly, it's fire and forget. This feature would be particularly useful when you botched one parameter and just need to go back and edit something minor rather than recreating the entire assembly (not that this is too difficult).
- I'm missing a good staircase creator/editor.
- Not all of the truss types are up to speed with all the recent advanced options, so much to do.
- The manual is almost non-existent.
The list of limitations goes on. The plugin has potential but its certainly a work in progress and far from the polished gemstone it needs to be.
With all that being said I feel like moving my price to $40.00 was and is probably a bit of an over reach. Personally I would not pay that amount for the functionality offered, its too much. I've dropped my price back down to $30.00 and the renewal price is now $20.00, hopefully this is more commensurate with the amount of functionality and utility offered.
At some point in the near future when I have fully addressed most if not all of the above issues then I will look at raising the price to its former level.
For those users who purchased the plugin at the $40.00 price I have no problem in extending your license a pro-rated amount. Please feel free to email me with your request for the license extension.
Advertisement








