3D Truss Models
-
That's pretty much how it's done down here, and with the detail I sent you it sounds like what you've seen and what we do are pretty close. I would agree, too, that the 2x sleepers rarely have the edge beveled to be in-plane - it takes too much time for the framers to figure the correct cut.
-
I was working on the hip sets last summer before my neck injury took me out so I'm glad to finally get back to it and at least get one variant knocked out.
I probably should have gotten on to it in January but I was still not feeling 100% so I been only tackling the easy stuff and chipping at those one by one.
I still have all the other variants to complete as well as raised heels, then the plates.
Timber trusses with bolted connector plates is on my hot list as is completion of the attic and gambrel attic trusses.
My full todo list for the plugin is at least two pages of hand written notes so there is plenty more to do.
The holy grail would be to have the plugin convert any complex roof outline (face) into a full truss or rafter roof without any manual editing, that is my target.
-
Added energy/raised heels for stepdown hip set (3 variants: wedge, slider and vertical w/ strut).
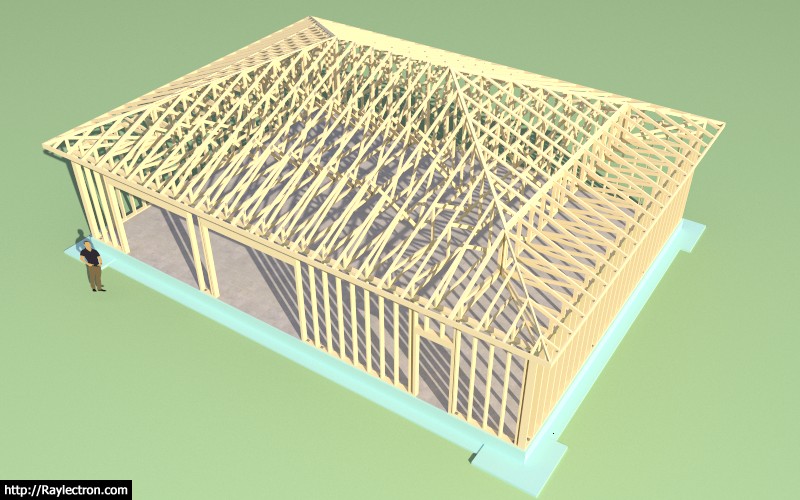
View model here:
3D Warehouse
3D Warehouse is a website of searchable, pre-made 3D models that works seamlessly with SketchUp.
(3dwarehouse.sketchup.com)
Now the possibilities are limitless since you can match the heel height of any other roof (ie. rafter, TJI etc...)
Adding in this feature was not as bad I thought it would be but each truss type in the set must be considered and dealt with separately:
- Common Trusses
- Hip Trusses
- End Jacks
- Hip Jacks
- Corner Jacks
-
I am wondering if any one has some shop drawings for a truss roof like the one below:
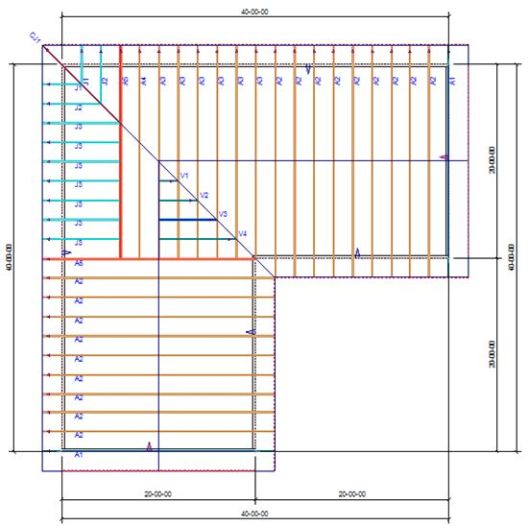
I am trying to understand how the trusses are configured where the two roof lines meet at the interior corner.
I'm also looking for a full set of shop drawings for a California Hip Set, I'm seeing a few variations with this hip set I'm trying to determine the most typical way they are put together.
-
For those not familiar with truss hip sets, here is a primer:
6" raised heel with open end jacks and a drop-in purlin frame.
I've also added in the option for open or closed end jacks (sub release "d").
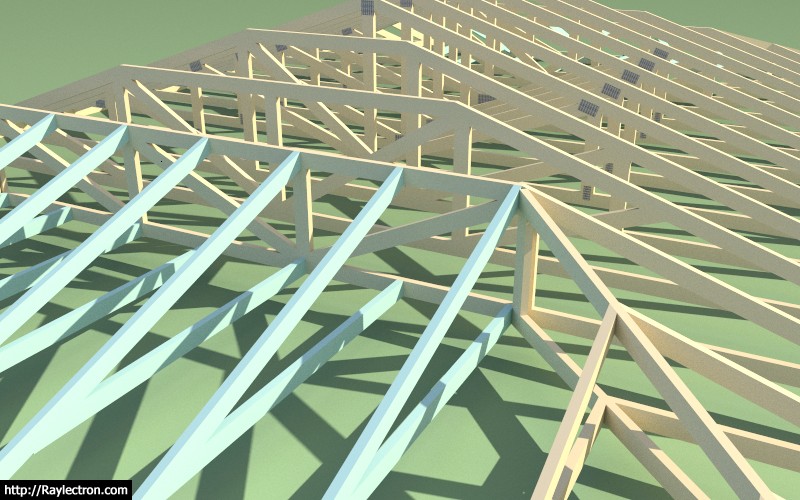
-
Version 1.9.3 - 06.25.2017
- Added Terminal hip set trusses.
- Enabled advanced options for terminal hip sets.
- Added energy/raised heels for terminal hip set (3 variants: wedge, slider and vertical w/ strut).
- Added the option for open vs. closed end jack and single and double ply girders
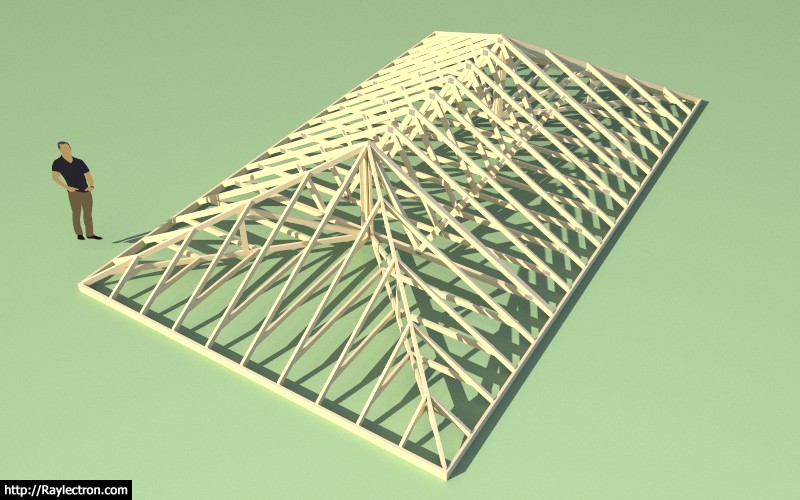
View model here:
3D Warehouse
3D Warehouse is a website of searchable, pre-made 3D models that works seamlessly with SketchUp.
(3dwarehouse.sketchup.com)
This style of hip set is typically used for spans less than 20 ft.
-
Here is a model of the L-shaped hip roof I am in question about:
View model here:
3D Warehouse
3D Warehouse is a website of searchable, pre-made 3D models that works seamlessly with SketchUp.
(3dwarehouse.sketchup.com)
-
I've been following my ratings for the plugin in the PluginStore for a while now and I've now reached 30 ratings, however my rating level is progressively getting worse 3.2 -> 3.1, I've been adding more features and improving others but the rating level is gradually falling. What am I doing wrong?
I admit that a comprehensive manual would be a useful companion to the plugin, so perhaps that is where I'm dropping the ball.
Tonight I'll probably put together another tutorial video explaining the new hip truss tool and its features.
-
I think my love of trusses sometimes blinds me to the fact that most people don't really care to model the details of their roof. With that being said I don't think my time was wasted since I have learned an immense amount about programming a SketchUp Plugin and manipulating the API. However, I think it is now time to give the Truss Plugin a rest and focus my efforts on projects that will give me a better return for my investment. I'm not sure what exactly those projects are yet but I'm working on it.
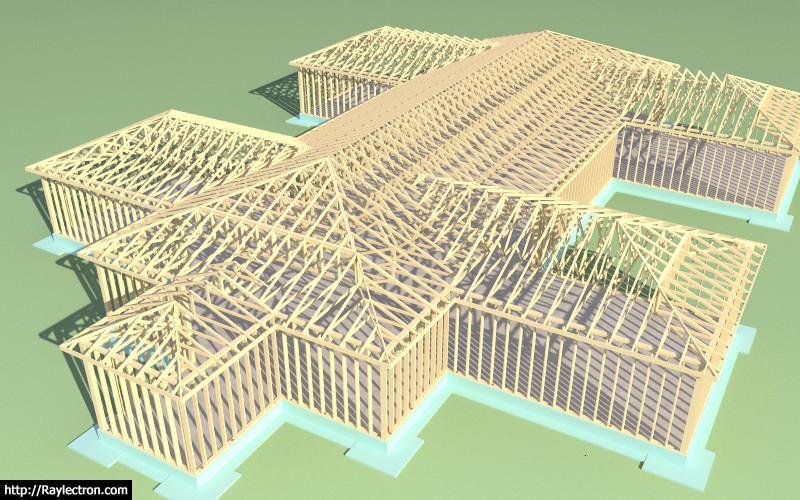
-
@medeek said:
I've been following my ratings for the plugin in the PluginStore for a while now and I've now reached 30 ratings, however my rating level is progressively getting worse 3.2 -> 3.1, I've been adding more features and improving others but the rating level is gradually falling. What am I doing wrong?
I admit that a comprehensive manual would be a useful companion to the plugin, so perhaps that is where I'm dropping the ball.
Tonight I'll probably put together another tutorial video explaining the new hip truss tool and its features.
The manual would be a useful addition. I think the most commonly used trusses configurations have been covered, users can always contact you / request additional functionality as it comes up.
Are all features available and consistent across all truss types? If not that is probably one thing that may need to be addressed for the time being before the extension's development "takes a rest".
-
Duplicate post.
-
The one unfinished item that is still gnawing at me is the whole straight-skeleton algorithm. It's not going to leave me alone until I solve it, so maybe I will have to work on this some more, even if for purely academic reasons.
-
After staring at this image for almost 3 hours I think I've devised the straight skeleton algorithm:
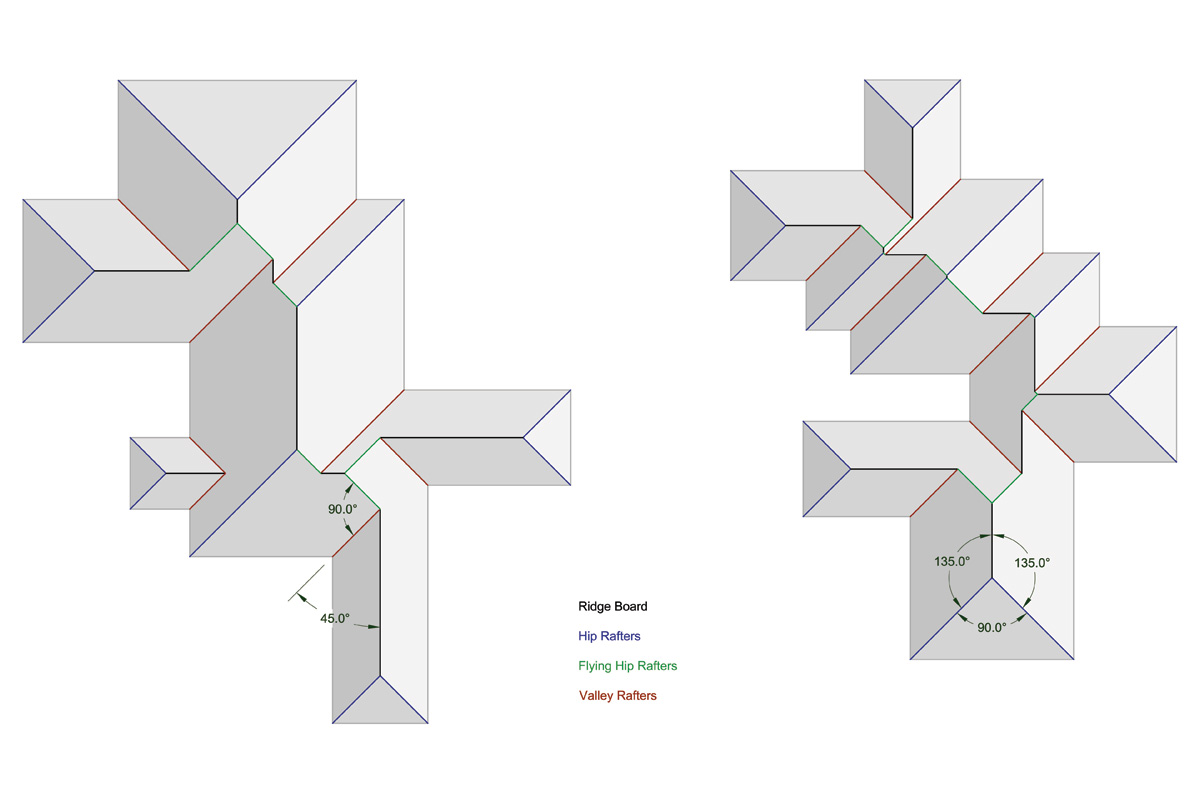
It goes something like this:
1.) The user selects a pre-drawn face.
2.) Examine each vertex of the polygon and determine if it is an outside or inside corner based on the angle between the lines on each side of the vertex. Inside corners are always valleys, outside corners are always hips.
3.) Assign a vector from each point extending inward based on the lines on each side of the vertex. The vector direction will always be the same direction as the vector sum of adjacent lines to the vertex.
4.) Create a new array of points moving along the vectors some set increment, there will initially be the same number of points in the new array as the number of vertices in the polygon.
5.) With the new array check for two conditions:
a.) Hip meets hip: Check the distance between points in the array that belong to a hip line, if they are close then use the intersection of the two line to establish the beginning of a ridge.
b.) Saddle Condition: Check valleys with vectors that are negative of each other, there is a possibility that a saddle condition may exist, the details of how to do this are a bit complicated but with orthogonal roofs only 4 saddle condition orientations are possible.
6.) If hip meets hip then create a new ridge vector from ridge point 1 from step 5a. The vector direction will be in the same direction as the vector sum of the two hips. Move a point along the vector incrementally checking against the new array of points until the ridge point is close to one of these other points. The intersect of the ridge line and the valley or hip line will form the 2nd ridge point.
7.) If the intersecting point is on a hip (2 hips) then the ridge is terminal. If the intersecting point is on (2) two valleys then the ridge is again terminal. If the intersecting point is on a single valley then a new vector is created at the 2nd ridge point with the direction 90 degrees from the valley vector, this new vector forms a new hip or flying hip and is added to the new array of points.
8.) In the case of a saddle condition the ridge is non-terminal at both ends. Flying hips will extend from both ridge end points at 90 degrees from each valley.
9.) Repeat steps 4 thru 8 until all points are exhausted from array.What was missing from my original algorithm was the identification of the saddle condition. It took a visual cue (the zigzag nature of the typical saddle) for me to realize that the saddle condition followed a specific pattern and could be easily quantified and a relatively simple check devised.
-
Go Medeek
I am currently backer #2 to date and proud to support Medeek given his:
- Engineering experience
- Energy and enthusiasm
- Spirit of never say "die"
Medeek will not let down his supporters and I wish him "Good luck" with his Kickstarter.
It is "value for money" to SketchUcation users and others who pledge if the target is reached.
(for Kickstarter link refer to Medeek posting above by medeek » Fri Jun 30, 2017 6:00 am) -
Here we go again:
After a dismal turnout for the original truss plugin campaign I never thought I would consider another kickstarter campaign. However, I have recently been contacted by various companies/organizations seeing if I could further develop the plugins so they could use them on a almost daily basis. Based on these conversations I can see there is a real need for this type of modeling and the momentum appears to be picking up.
Another critical piece is my own level of knowledge and skill set with the SketchUp API. After spending the last two years working through the truss plugin I feel that I've finally reached a point on the learning curve where I am able to bring a lot to bear and ultimately push the development to a critical mass.
My limiting factor now is only my time and in order to devote more time to the project I need some backing.
-
Added my (continued) support to your Kickstarter campaign!
-
Thank-you, to everyone who is supporting me on this latest Kickstarter Campaign. I'm approaching it with guarded optimism.
There is so much more that needs to be done I almost don't know where to start some days.
This morning I was thinking about a face/polygon tool for the floor joist / floor truss feature in the plugin. I now have all of the widgets in my tool belt to make this happen. That one should actually be a fairly easy endeavor, I might hit it hard this weekend and see if I can knock it out.
The potential complication with a polygon outline and floor trusses is how best to handle the chase that typically runs through the middle third of the truss. With a polygon outline you will have multiple groups of trusses at different spans, does the central chase typically line up across all these various truss spans. Any clarification or examples on what is typically seen in construction would be helpful.
With I-joists and solid sawn floor joists no such problem exists so it is a simple matter to set this up now that I have the boolean operation problem licked.
-
I was about to start work on the Wall Plugin and then the straight skeleton sucked me back in. The implementation is probably going to take some time since I'm in uncharted territory but should prove interesting.
-
-
I've been looking at some floor truss layouts and it appears that within a given truss set or assembly the chase will line up across multiple spans as I have shown here:
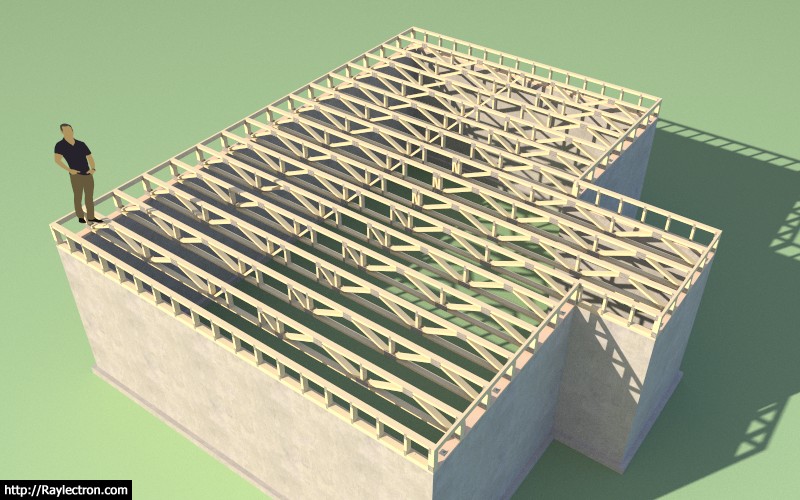
View model here:
3D Warehouse
3D Warehouse is a website of searchable, pre-made 3D models that works seamlessly with SketchUp.
(3dwarehouse.sketchup.com)
Generating a new truss component for each separate span is not too difficult, similar to generating a new step down hip truss component every 24". One thing to note is that a polygon outline will only work for floor trusses if the angles are all orthogonal, at least the bearing walls where the trusses terminate.
I'm a little unclear how to deal with the ladder trusses at the transition between different spans, perhaps someone has a 3D model or pictures giving me some clarity in these areas.
It took me about 15 minutes to create this complex floor truss set using the rectangular floor truss tool (3 separate truss sets) and the trim tool, not terrible but it would be so much better if I could achieve the same result in a matter of seconds with no manual editing.
Cutting holes in the floor and having the hole cutting tool able to regen the proper trusses is also a hot item related to this discussion. That would make the floor truss feature actually functional as a real world design tool.
Another issue is multiple chases within a truss set. One central chase seems the most typical but two chases positioned within the central third of the truss span also appears to be quite common. So far I have not seen more than two chases in a given floor truss span, probably for good reason. The ability to create two chases rather than just one is now on the "todo" list.
Advertisement









