3D Truss Models
-
-
I will add in two new layers for roofs:
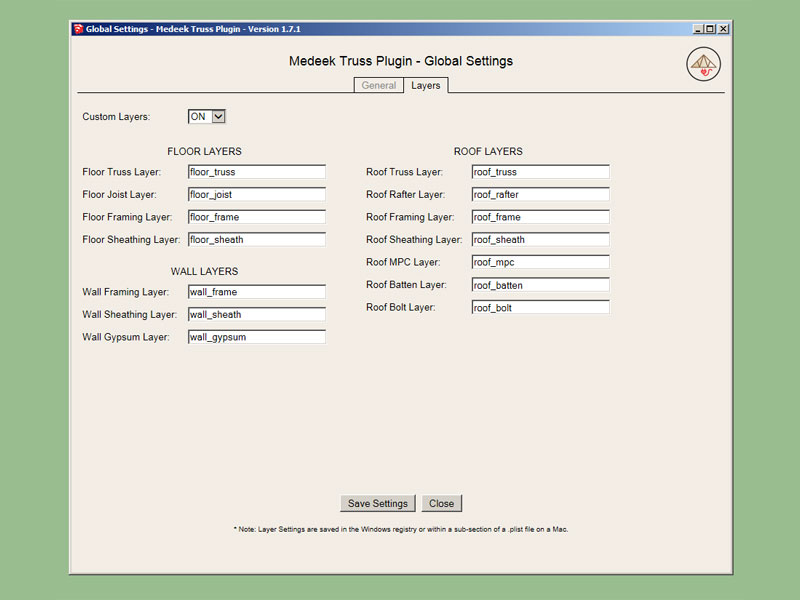
I will have to roll that revision post-op, off to Olympia for the neck surgery at 10:00AM
-
Out of surgery, sore.
Right arm feels considerably better with only a slight tingle. Neck brace has me nicely immobilized.
Swallowing is extremely painful, thank goodness for ice cream.
I'm probably going to lay low for about a week, no programming or significant computer time, that is what the Doctor suggested.
-
Version 1.7.2 - 12.16.2016
- Enabled custom layers for roof returns, battens and counter battens.
- License renewal enabled in Medeek Account Manager.
-
I like the new addition of the layers, it helps being able to hide certain aspects of the model. This has led me to think it might be useful to somehow implement materials (colors, textures), either at the layer level or based on the geometry (ie. specific color or texture for the I-joist web -> OSB wood).
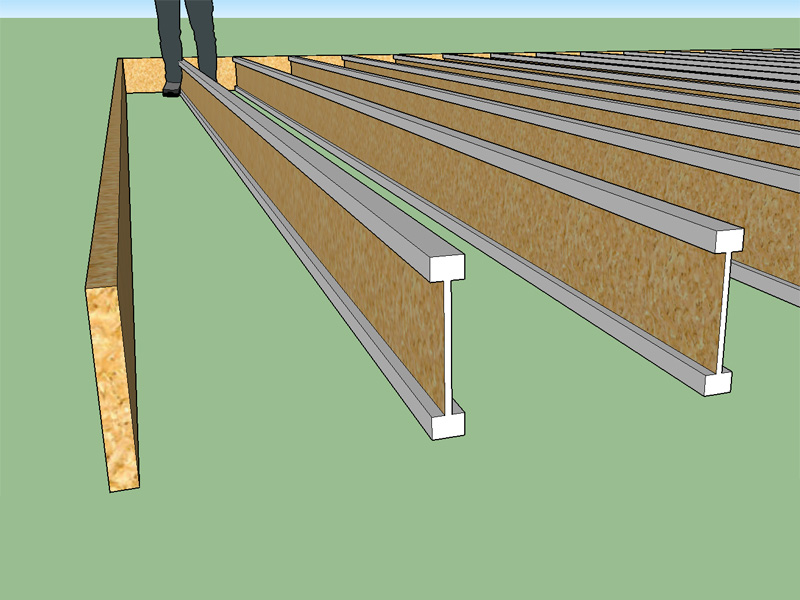
For now I don't think I will make the material assignment(s) customizable, in the global settings you will be able to turn it on or off, if it is turned on then I will have the plugin assign some fairly generic colors for lumber, pressure treated lumber and texture for OSB sheathing. Metal plates will be assigned a texture as well, this should be rather interesting.
-
Thanks for the upgrades! I'm on holiday and am looking forward to this when I'm back at the grindstone in a few weeks time!
-
Version 1.7.3 - 12.17.2016
- Added a "Materials" tab within the global settings; Auto material assigment (colors and textures) is now an option.
- Enabled materials and custom layers for floor trusses and joists.
- Enabled materials for common trusses: metal plate connectors, lumber, and OSB.
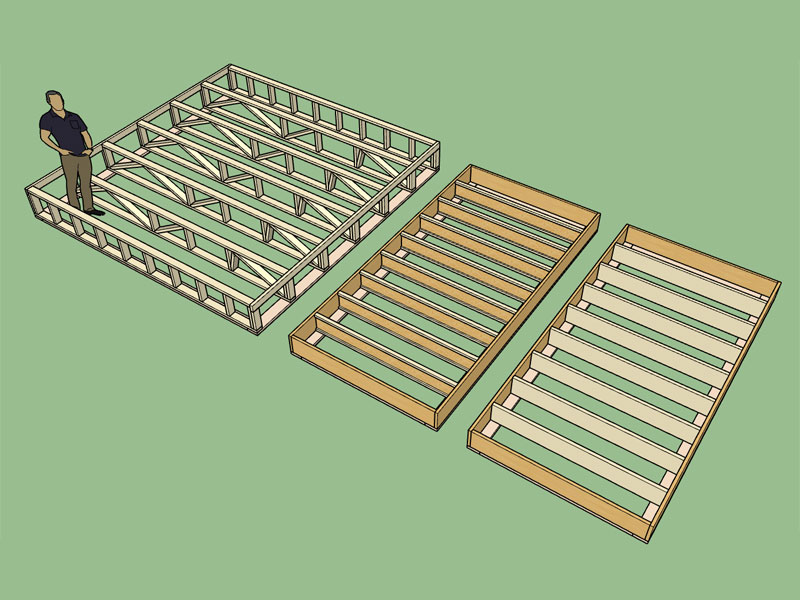
View model here:
3D Warehouse
3D Warehouse is a website of searchable, pre-made 3D models that works seamlessly with SketchUp.
(3dwarehouse.sketchup.com)
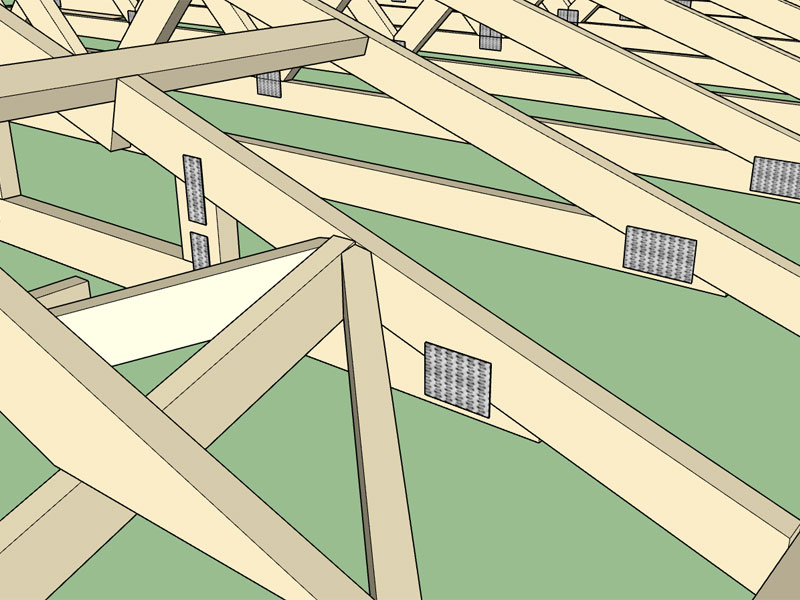
A big thanks to those on the SketchUcation and SU board who helped me with the custom materials part of the API, the SketchUp community is a great asset.
By default the metal plate connectors, custom layers and auto materials is turned off in the global settings.
-
- Enabled metal plate connectors for floor trusses.
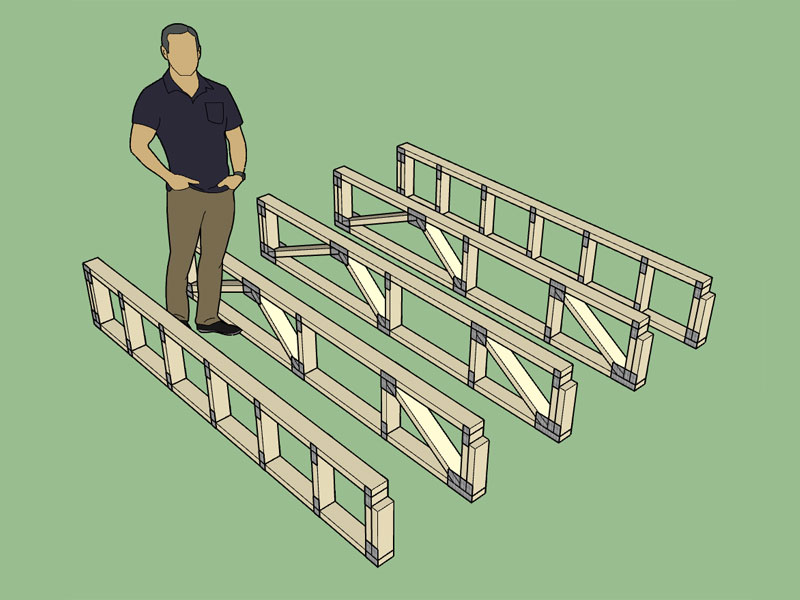
View model here:
3D Warehouse
3D Warehouse is a website of searchable, pre-made 3D models that works seamlessly with SketchUp.
(3dwarehouse.sketchup.com)
The algorithm for the plate placement is fairly complex but not nearly as bad as I thought it would be, just knocking out some low hanging fruit while I'm recovering. The painkillers have kept me a bit off my "A" game so I haven't tackled anything big yet, like the completion of the stepdown hip truss set.
-
Looking through some old plans I've managed to dig up I came upon a couple of designs by another engineering firm.
Typically when I've dealt with truss designs I always seen a scarf cut on the bottom chord with the top chord remaining un-notched. In this other example the bottom chord is kept intact and the top chord is scarf cut or notched, while still allowing a continuous section to extend for the overhang with a depth equal to at least 1/2 the top chord depth. I think the picture below explains this far better than I can with words:
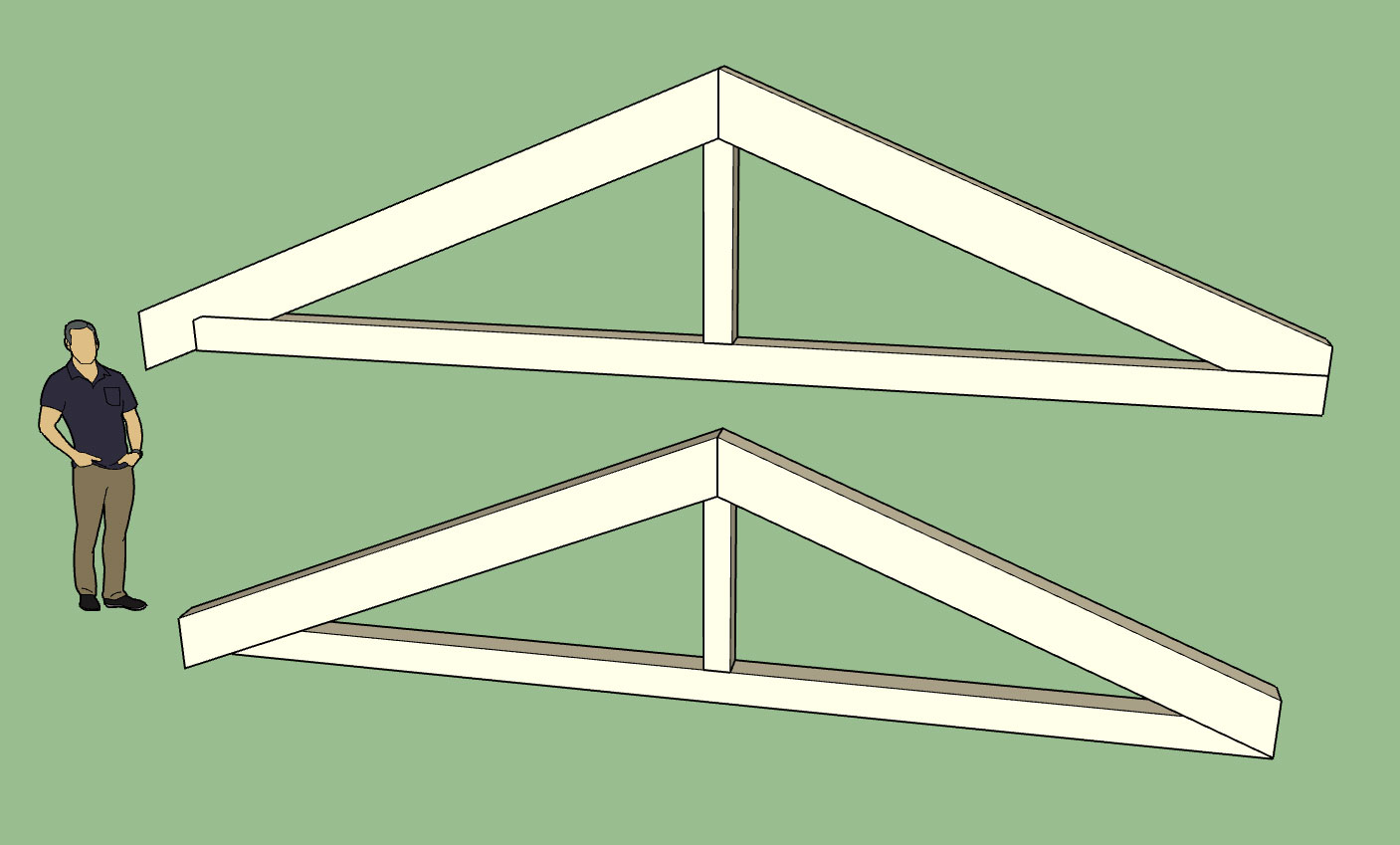
For MPC trusses I am used to seeing a 1/4" butt cut, however for timber trusses what is more appropriate?
Which method above would go with (arch. and structural reasons)?
View model here:
3D Warehouse
3D Warehouse is a website of searchable, pre-made 3D models that works seamlessly with SketchUp.
(3dwarehouse.sketchup.com)
-
Plates applied to the top truss:
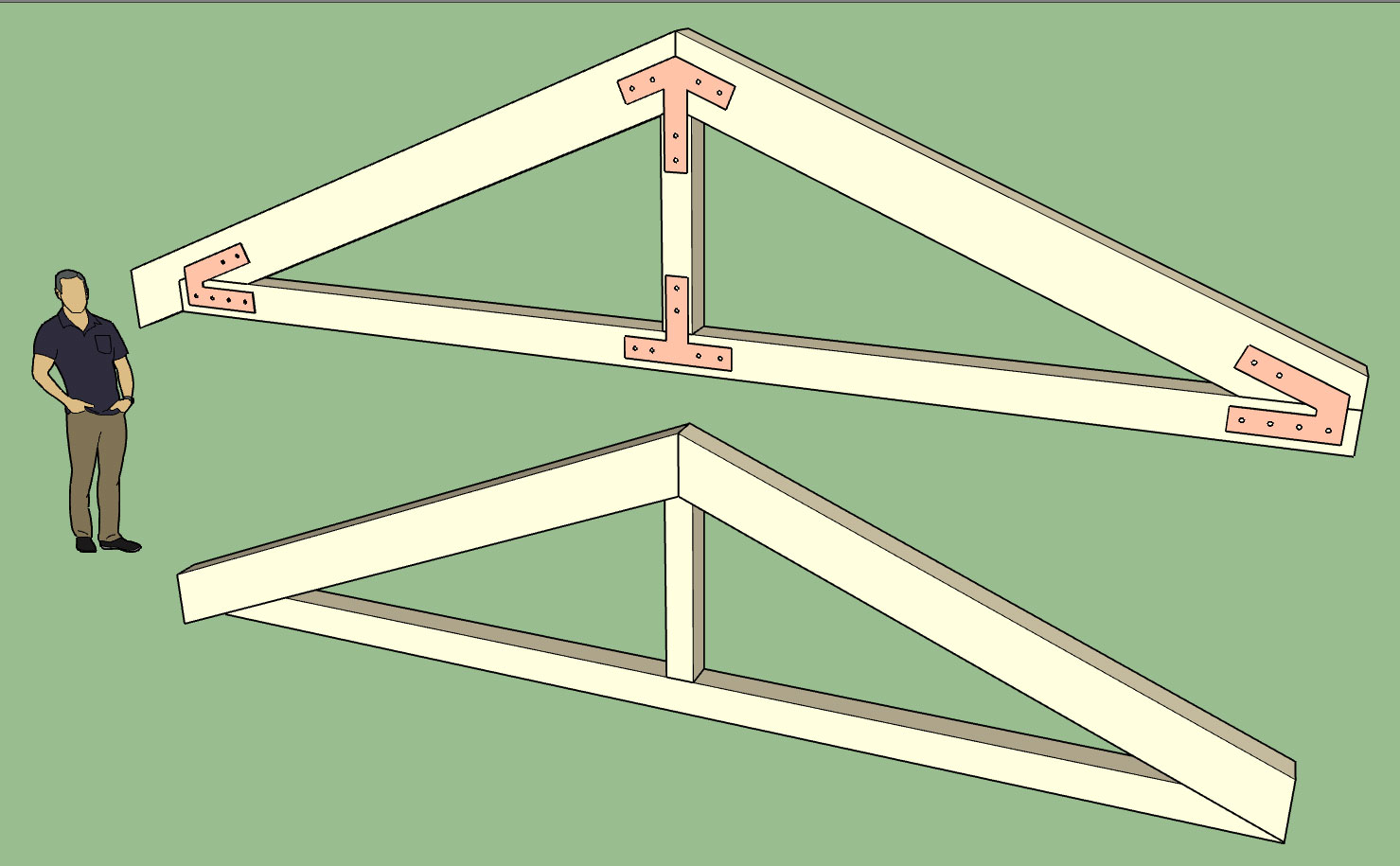
Specs:
- Truss Type: King Post
- 6x10 TC, 6x8 BC, 6x6 kingpost
- Plate thickness = 0.25"
- single row of bolts with two bolts per row.
- connector plate width = 4.0"
- Bolt Dia. 3/4"
- Bolt Edge Distance (timber) = 4.0"
- Bolt Edge Distance (plate) = 2.0"
- Bolt Spacing = 4.0"
- Bolts and Washers not shown.
View model here:
3D Warehouse
3D Warehouse is a website of searchable, pre-made 3D models that works seamlessly with SketchUp.
(3dwarehouse.sketchup.com)
-
This particular joint on a gambrel attic roof I am finding particularly difficult to plate:
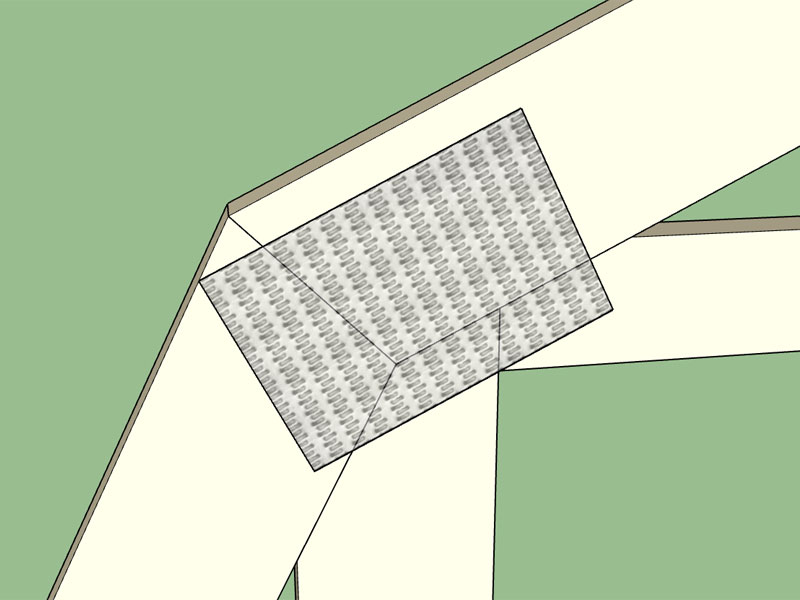
Luckily I have a few samples to use as guides. Given my web configurations at this joint this seems to be the most reasonable method to plate this joint. Note that the plate should touch the interior corner and the exterior of the lower top chord but at the same time not project past the lumber into the spaces. Also the plate is rotated so that it is parallel to the upper top chords pitch.
The algorithm I devised to do this is quite clever I think but can be boiled down to a few concise lines of code:
# Plate 2 (Gambrel Left) x2 = @W2x2 - (mpcyy)/(sin(@Phi2)) y2 = @W2y2 m2 = tan(@Phi2) x1 = @X2 y1 = @Y2 m1 = tan(@Phi1) x0 = (y2 - y1 - m2*x2 + m1*x1)/(m1 - m2) y0 = y1 + m1*(x0 - x1) xoffset = (mpcxx/2.0)*(cos(@Phi2)) + (mpcyy/2.0)*(sin(@Phi2)) yoffset = (mpcxx/2.0)*(sin(@Phi2)) - (mpcyy/2.0)*(cos(@Phi2)) mpcx = x0 + xoffset mpcy = y0 + yoffset mpcrot = -@Phi2 MedeekMethods.metal_plate mpcx, mpcy, mpcxx, mpcyy, mpcrot, "PLGL" # Plate 2 (Gambrel Right) mpcx = @X5 - mpcx mpcy = mpcy mpcrot = @Phi2 MedeekMethods.metal_plate mpcx, mpcy, mpcxx, mpcyy, mpcrot, "PLGR"This joint has been the most difficult so far, everything else has been cake.
-
Version 1.7.4 - 12.20.2016
- Enabled metal plate connectors for gambrel attic trusses.
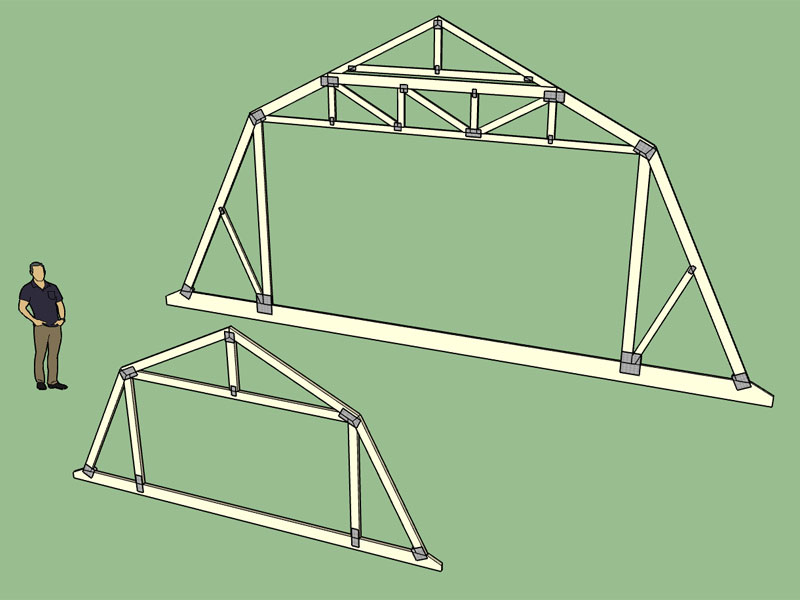
View model here:
3D Warehouse
3D Warehouse is a website of searchable, pre-made 3D models that works seamlessly with SketchUp.
(3dwarehouse.sketchup.com)
-
Merry Christmas to you as well, Nathaniel!


-
Version 1.7.5 - 12.24.2016
- Enabled metal plate connectors for valley truss sets.
- Enabled materials and custom layers for valley truss sets.
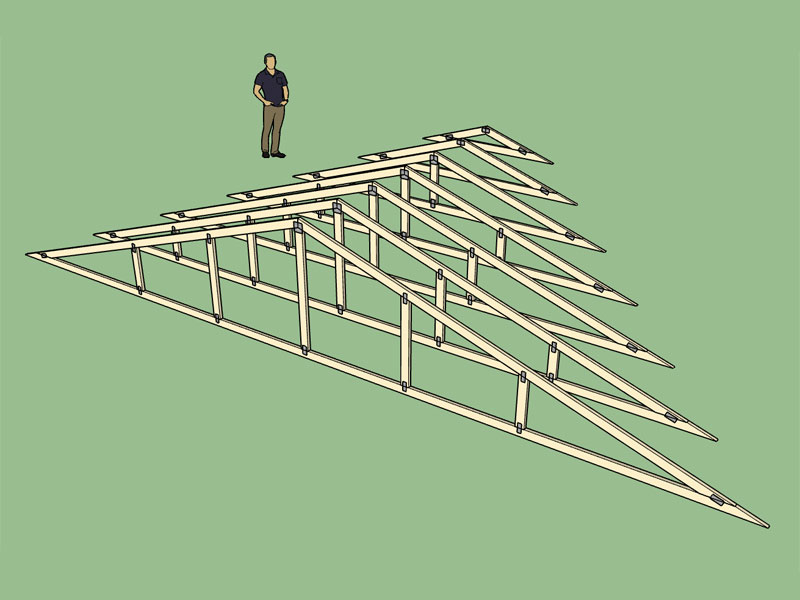
View model here:
3D Warehouse
3D Warehouse is a website of searchable, pre-made 3D models that works seamlessly with SketchUp.
(3dwarehouse.sketchup.com)
Merry Christmas to all.
-
Version 1.7.6 - 12.26.2016
- Enabled metal plate connectors for monopitch trusses.
- Enabled materials and custom layers for monopitch trusses.
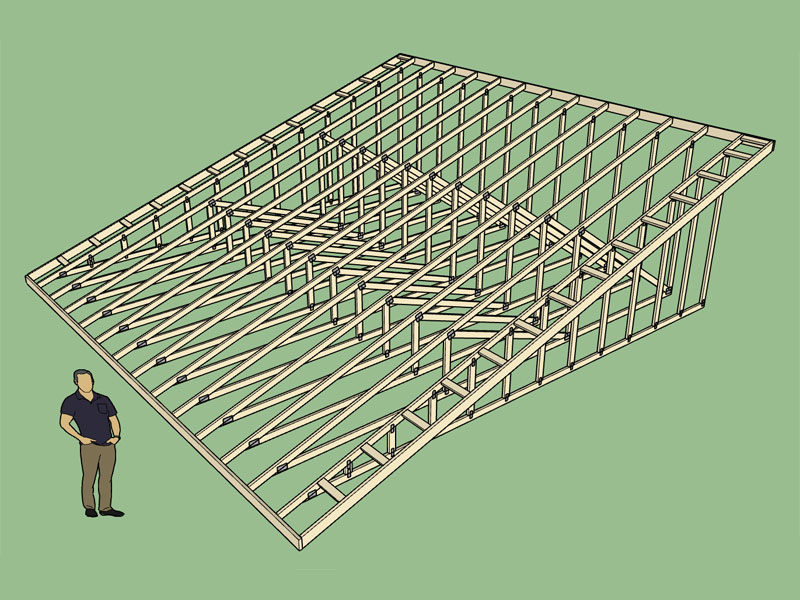
View model here:
3D Warehouse
3D Warehouse is a website of searchable, pre-made 3D models that works seamlessly with SketchUp.
(3dwarehouse.sketchup.com)
I just realized that raised heel option does not work fully with the materials and connectors, I will work on a fix later today to sync that up.
-
Version 1.7.7 - 12.31.2016
- Enabled materials and custom layers for gable, hip, shed, TJI and dutch gable rafter roofs.
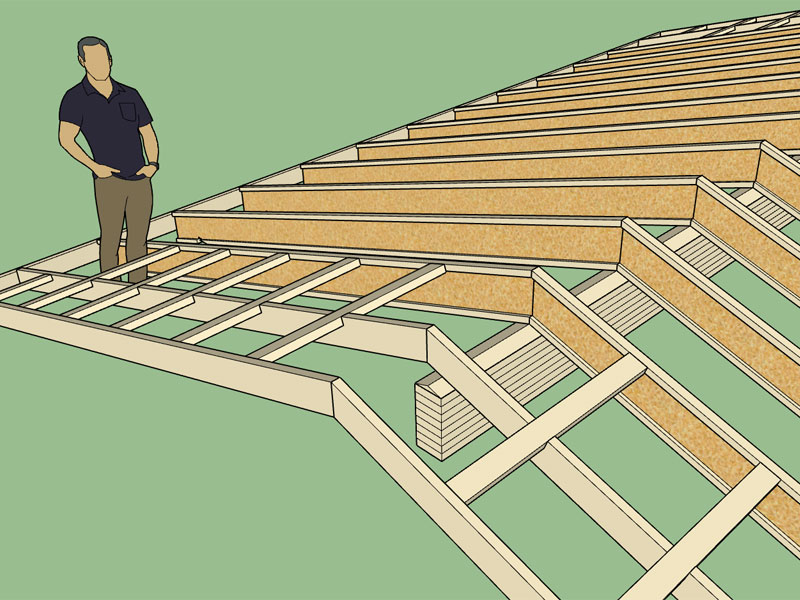
-
Version 1.7.8 - 01.02.2017
- Enabled materials and custom layers for gable dormers.
- Added advanced options for gable dormers, enabled exterior wall sheathing option.
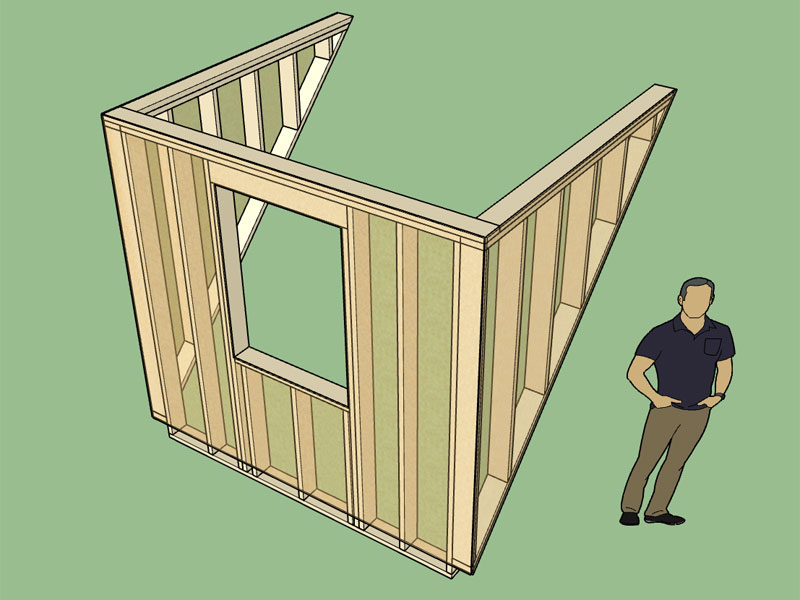
View model here:
3D Warehouse
3D Warehouse is a website of searchable, pre-made 3D models that works seamlessly with SketchUp.
(3dwarehouse.sketchup.com)
-
Out of curiosity when you architects and designers add hardiplank siding or other types of siding to a building what do you typically do? One could go so far as modeling the sawtooth/washboard of the siding but this would become very heavy in the model. I'm assuming most just use a material/texture to simulate the effect.
On a slightly different note I am looking for a really good texture to use for concrete in my other plugins, any suggestions?
-
This is an example of custom layers and materials implemented in the Medeek Truss Plugin and Medeek Foundation Plugin and used in one model:
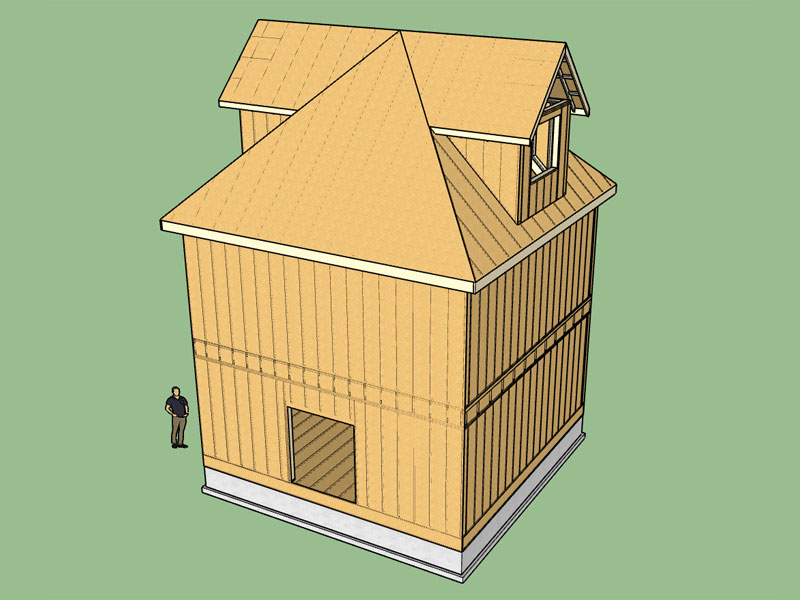
View model here:
3D Warehouse
3D Warehouse is a website of searchable, pre-made 3D models that works seamlessly with SketchUp.
(3dwarehouse.sketchup.com)
Turn off the sheathing layers first to reveal all of the structural framing etc...
Regular walls were created with the Housebuilder plugin.
The trim tool in the Truss Plugin was used quite successfully to manually trim back the dormer roof framing and sheathing.
-
Neck is doing pretty good these days, a little sore some mornings but nothing a little Ibuprofen can't fix.
On the flip side I came off of the Hydrocodone (for the neck and shoulder pain) about two weeks ago but still suffering from the withdrawal symptoms from this drug. My advice, don't ever use Hydrocodone unless it is absolutely life or death, its just not worth it.
I'm trying to figure out what to tackle next.
Advertisement








