3D Truss Models
-
Version 2.7.5 - 05.05.2020
- Enabled a toggle feature (Ctrl key) for the Trim tool so that the selection can be retained or removed.
This small adjustment of the Trim tool is to bring it inline with the Trim 2 tool. This feature is per customer request.
-
First look at the skylight tool in action:

Note, that this image shows the skylights added to a generic roof. For the cutouts to work the roof geometry must be a valid solid group or component within an overall assembly group for the roof or building.
Initially there are three skylights (sizes) to choose from however it is possible to add your own skylights into the library.
The cut function can be toggled on/off in order to cut through the sheathing and cladding or in this case just a generic roof solid.
At some point I would also like to add in a few VELUX Sun Tunnels.
Now I just need to figure out how to heal the roof when a skylight is deleted or edited. For a Medeek roof that is fairly straight forward, just regen the roof, however for a generic solid things get a little more tricky.
-
Version 2.7.6 - 05.11.2020
- Added the Skylights toolbar.
- Enabled skylights for all truss, rafter and complex roofs.
- Enabled skylights for generic roofs.

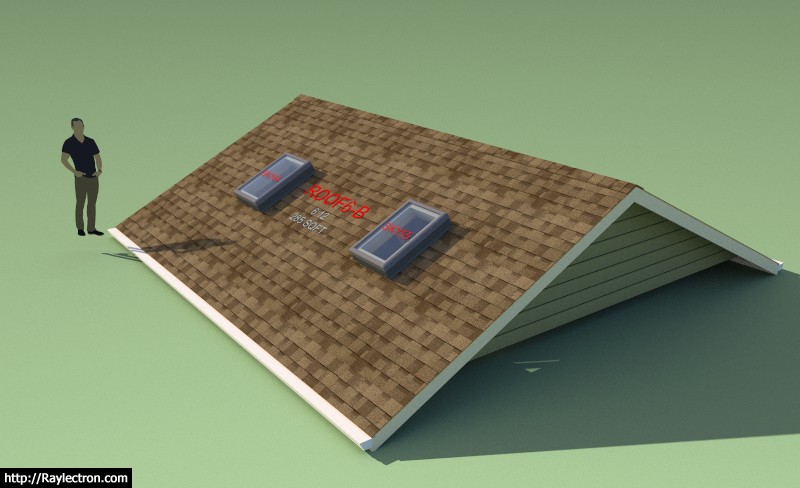
I also added an additional tool for "regenerating" the skylights, this comes in handy after modifying the location of a skylight or if a Medeek roof gets regenerated and the holes in the sheathing and cladding need to be re-cut.
There are few new global settings I still need to add to fully complete this new module but overall it seems to be working quite nicely.
-
View model here:
3D Warehouse
3D Warehouse is a website of searchable, pre-made 3D models that works seamlessly with SketchUp.
(3dwarehouse.sketchup.com)
-
@medeek said:
Version 2.7.6 - 05.11.2020
- Added the Skylights toolbar.
- Enabled skylights for all truss, rafter and complex roofs.
- Enabled skylights for generic roofs.


I also added an additional tool for "regenerating" the skylights, this comes in handy after modifying the location of a skylight or if a Medeek roof gets regenerated and the holes in the sheathing and cladding need to be re-cut.
There are few new global settings I still need to add to fully complete this new module but overall it seems to be working quite nicely.
thanks
since we're expanding with more buttons, how's the work on reducing the amount of buttons on the taskbar coming along?
-
Tutorial 18: Skylights (14.22 min.)
I often get a lot of questions that are answered in the tutorial videos. Just a reminder, all of the tutorial videos can be found here:
-
Version 2.7.7 - 07.31.2020
- Fixed a bug with all assemblies when auto-assignment of materials is turned off in the global settings.
-
I've been giving some serious thought to the estimating module the last couple of days as I regroup and review my various todo lists.
I would like to spend a few days and update the estimating module to include rafter roofs. However, as I think about rafters and their lengths I am wondering what length exactly are we talking about? Do we want the actual (longest length of the member) or do we want a horizontal projection of the length? Typically both the top and bottom of a rafter has a bevel cut or even a compound bevel cut.
The ridge board on the other hand is very simple (generally). There are no beveled end cuts so things are straight forward.


-
I would think that for estimating you need the longest dimension of the rafter, then extrapolate to the nexthigher board length.
-
In a nutshell this is the basic algorithm for the rafter module for complex roofs:

Of course the devil is the details and there are a lot of details missing in this picture.
The overall picture seems simple enough however there are a number of special cases where rafters align with ridge boards and the over simplistic boolean subtraction algorithm will not suffice. I will need to try and account for all of those special cases.
The offset is a factor of the ridgeboard, hip rafter, valley rafter or flying hip rafter width. However, as you can see in the detail below when the roof planes are not the same (asymmetric) the offset will not be symmetric and must be calculated, hence the opposing roof plane (pitch) at that edge must be known/tracked. For a ridge board edge the offset will be given by:
offset = T/(1 + tanθ/tanA)
Since the offset is only a function of the ratio of the two opposing pitches this equation should also hold for hips and valleys as well. Note that when the angles are equal the equation degenerates to T/2 as one would expect.
Once all of the offsets are determined then it is merely a matter of generating the new points for the polygon drawn in blue highlighter. Once that polygon (points) is determined it becomes the cutting polygon for the rafters. Technically it is a boolean intersection rather than a subtraction, but that is all semantics.
-
pics took me back to my old drafting days
-
Version 2.7.8 - 10.09.2020
- Added a "Refresh Licensee Data" button within the License tab of the Global Settings.
-
Version 2.7.9 - 10.23.2020
- Fixed a "rounding error" bug for pyramid shaped hip rafter roofs.
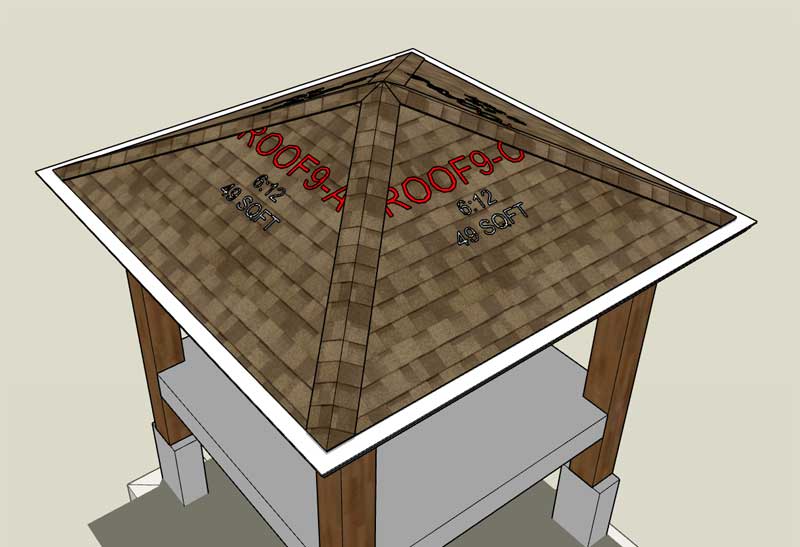
-
Tutorial 19: Polygon Floor Workaround (21.46 min.)
Manual workaround until the upcoming Medeek Floor plugin is released.
-
View model used in Tutorial 19:
3D Warehouse
3D Warehouse is a website of searchable, pre-made 3D models that works seamlessly with SketchUp.
(3dwarehouse.sketchup.com)
-
Version 2.8.0 - 02.10.2020
- Minor modification to the range of available pitches for valley truss sets.
-
Version 2.8.1 - 03.13.2021
- Standardized the naming convention of the plugin toolbars.
All of the Truss plugin toolbars will be prefixed with "Medeek", this will make it easier to find and sort through them, especially if you have a large number of extensions installed.
-
Version 2.8.2 - 03.24.2021
- Added additional pitches to the shed and shed w/ ledger draw menus.
-
Version 2.8.3 - 06.04.2021
- Added four additional parameters to the "User Interface" section of the General tab of the global settings. This allows the customization (colors) of the HTML menus and buttons.
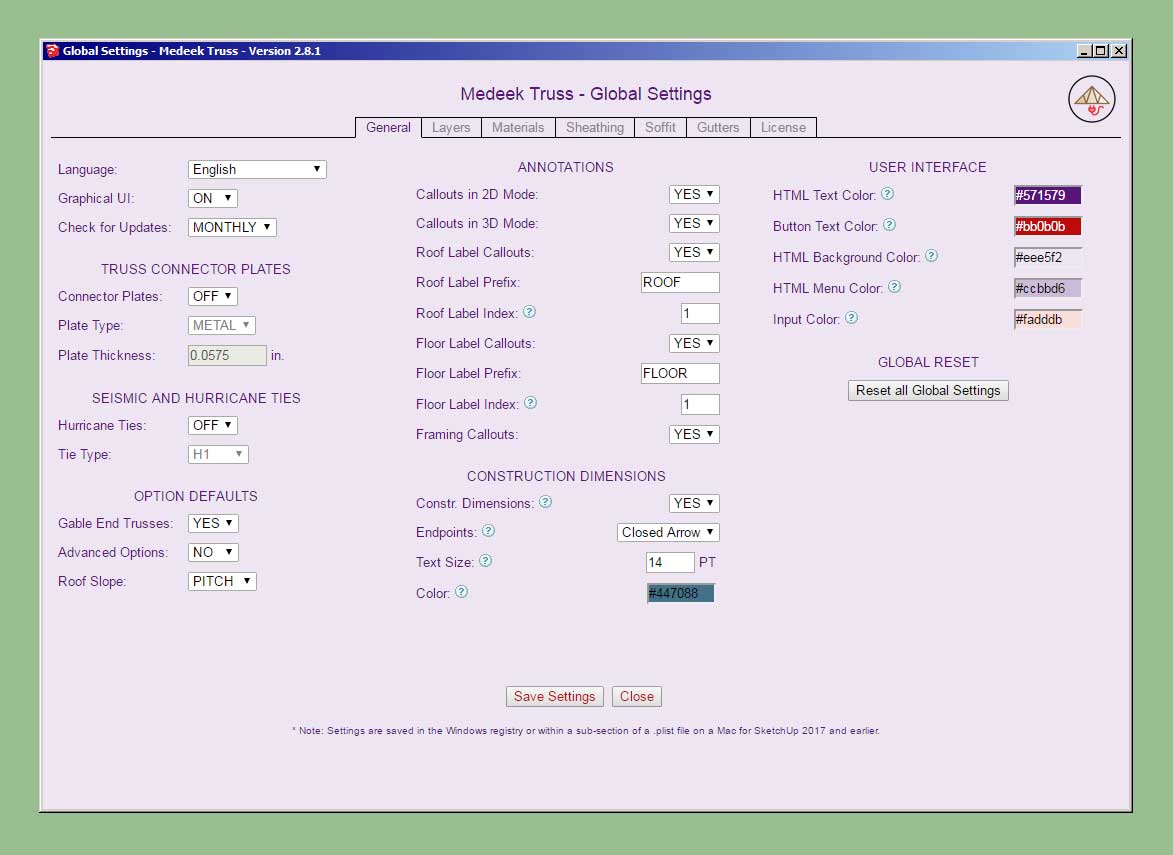
This completes the user interface upgrade for all the major Medeek plugins. The Truss, Foundation and Electrical plugins are now up to par with the Wall plugin. Now on to bigger and better things, that task was very tedious but necessary.
-
Version 2.8.4 - 06.13.2021
- Added a "Regen" context menu item for all truss assemblies (eg. Common Trusses, Scissor Trusses, Timber Trusses etc...)
- Added an option for subtractive geometry into the General tab of the Global Settings.
- Sub-groups within truss assemblies can be made persistent and "subtractive" by naming these groups to (subtract1, subtract2, subtract3, etc...)
- Components within truss assemblies can also be made persistent and "subtractive" by naming the component instance to (subtract1, subtract2, subtract3, etc...)
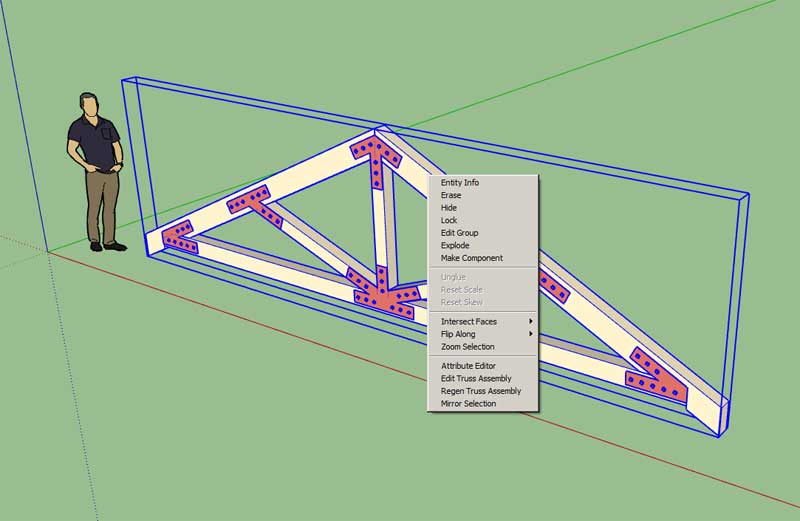
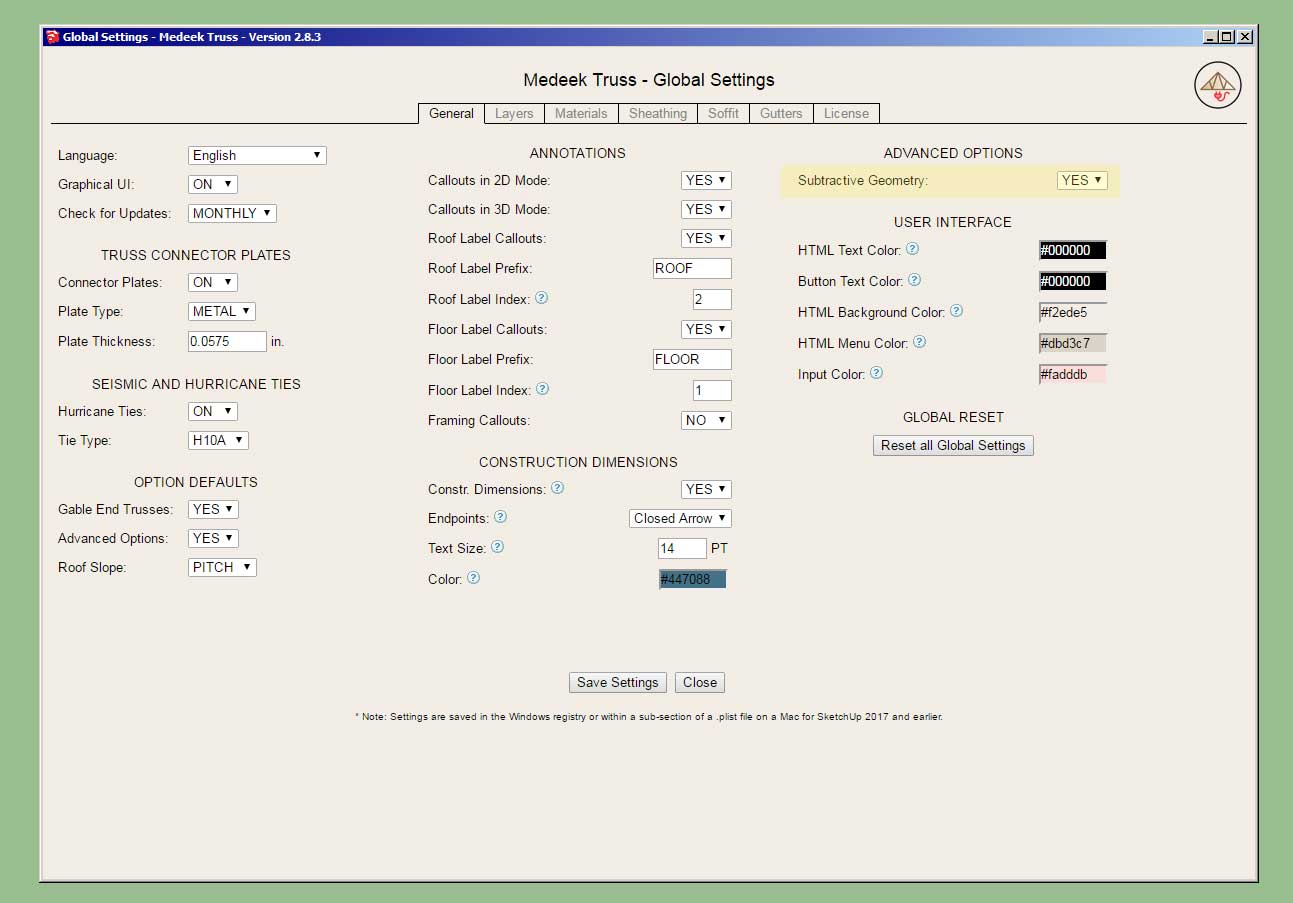
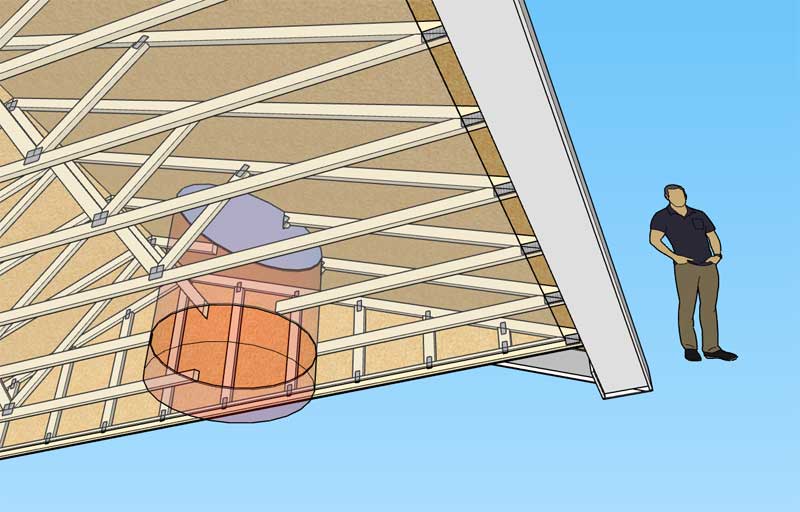
Once I've tested this a bit a further and received more feedback I will enable the same subtractive option/feature for rafter roofs and complex roofs.
Advertisement








