3D Truss Models
-
Coffer Truss Algorithm:
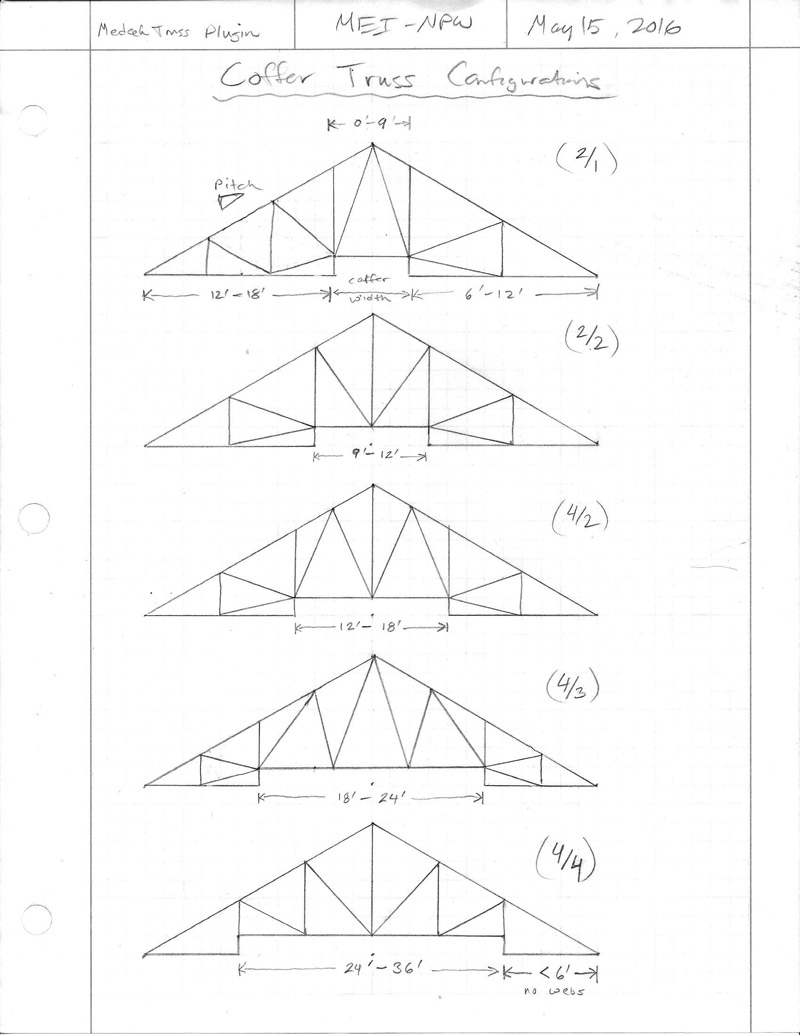
This is assuming that the coffer span is centered on the truss. A non-centered coffer algorithm could get significantly more interesting and difficult.
-
In Oct. 7 last year I asked what is a bona fide extension in response to Juju's questions. That has led to about 57 releases and quite a large effort to put together a fairly decent plugin that can actually do what it purports to do which is create some accurate trusses and/or roof geometry.
I'm currently at 145 registered users with about ten times that in actual installations of the trial plugin. The number of registered users seems to have plateaued for now with maybe one or two new registrations per week.
I don't know if this is because the plugin exposure is fairly saturated or it simply is not quite good enough to entice an SU user to want to purchase the full version. The plugin is still missing a lot of features and there are quite a few more truss types and roof framing types that need to get added so my hope is that that is the reason for the plateau in the last few weeks.
If you have downloaded the trial version and have decided that more is needed before you are ready to upgrade to the full version please send me an email or message me with details, comments or suggestions on how I can get there. At least 40% of the current plugin is the result of requests from users so feedback has heavily factored into the development and will continue to do so.
I apologize that the manual is still not complete. Over the next month I am going to try and update the existing docs and start adding more content to bring it up to speed.
-
This map shows where the Truss Plugin is being utilized:
Note, this is only registered users and not all installations of the trial version. Also note that addresses have been dumbed down to City, State, Country so that the privacy of registered users is upheld.
-
@medeek said:
This map shows where the Truss Plugin is being utilized:
Note, this is only registered users and not all installations of the trial version. Also note that addresses have been dumbed down to City, State, Country so that the privacy of registered users is upheld.
interesting to see!
-
Version 1.5.8 - 05.22.2016
- Added metric input for Gambrel Attic truss type.
- Added a graphical user interface (GUI) for metric gambrel attic geometry input.
-
Gambrel Attic (metric) GUI
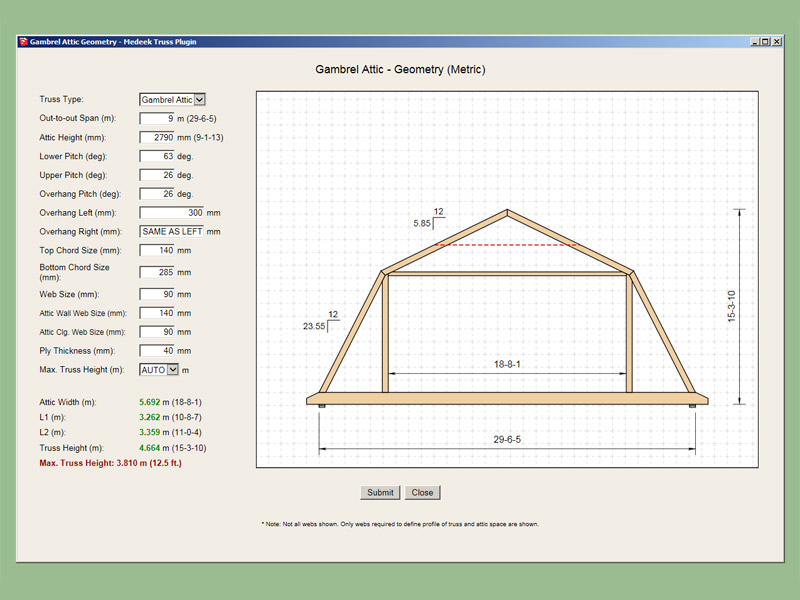
I also show the industry standard feet-inches-sixteenths.
-
Version 1.5.9 - 05.29.2016
- Increased top chord pitch limit from 12/12 to 18/12 for the following Scissor truss types, configurations: (2/2, 4/4).
- Heel web logic revised to accommodate steeper pitches for bottom and top chords of scissor trusses.
- Increased top chord pitch limit from 12/12 to 18/12 for valley truss sets.
16/12:12/12 Scissor Truss with an 18" raised heel:
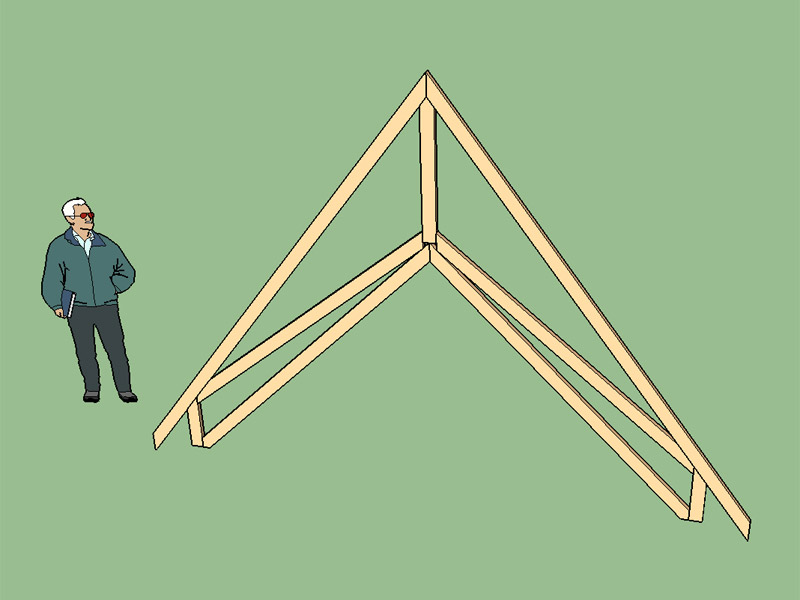
Notice that the steep pitch of the bottom chord changes the way the heel web and bottom chord meet at the bearing point. The additional logic listed in the changelog notes deals specifically with this issue.
View model here:
3D Warehouse
3D Warehouse is a website of searchable, pre-made 3D models that works seamlessly with SketchUp.
(3dwarehouse.sketchup.com)
-
I will probably add the symmetric cathedral truss type next:
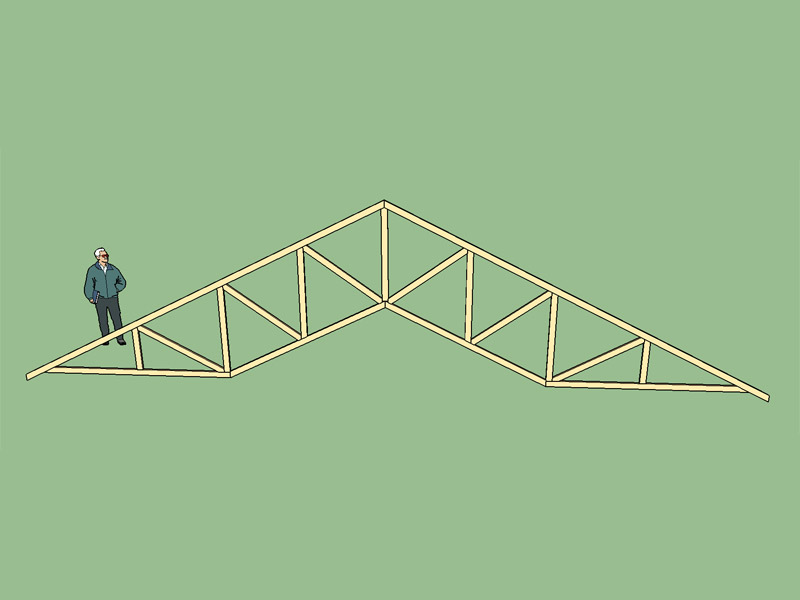
View model here:
3D Warehouse
3D Warehouse is a website of searchable, pre-made 3D models that works seamlessly with SketchUp.
(3dwarehouse.sketchup.com)
The web configurations will use an "auto" triangulation algorithm similar to the tray truss type.
-
This has really got into an impressive level! Congratulations!
-
@jql said:
This has really got into an impressive level! Congratulations!
indeed, help spread the word to help the man get more sales!
-
@jql said:
This has really got into an impressive level! Congratulations!
I've kind of been inching along recently. I've been beset with other concerns/jobs and I haven't had the time to really add some new innovative stuff to the plugin, mostly maintenance and refinements of existing truss types. My todo list has grown from a half page of notes to over 2 1/2 pages and it seems like I add something to it every other day. The dormer feature is something I really want to attack next but I need at least 3 good days of uninterrupted coding time to do it justice.
What have I recently added that has garnered you attention? JQL
Probably no one has noticed but I've started adding in links to the various screenshots within the Changlog. Sometimes a picture goes a long way in explaining some of these updates.
Medeek Design Inc. - Medeek Truss Plugin Changelog
Medeek Design Inc. - Medeek Truss Plugin Changelog
(design.medeek.com)
-
@medeek said:
What have I recently added that has garnered you attention? JQL
The latest Gui image.
It seems very complete. I just don't think the image displays metric units does it?
-
I need to fix that. It currently is showing the typical ft-in-sixteenths on the preview image and not the metric units.
-
Quick fix. The metric GUI now shows both metric and imperial in the preview pane for gambrel attic trusses. I've lumped it into Version 1.6.0 and uploaded the corrected release.
-
Does the new RBZ overwrite the previous version
or we must erase the "previous" by hand before loading? -
I usually manually remove the medeek extension and folder from my plugins folder since I don't trust that SketchUp will do a clean install. This guarantees that all files and folders were replaced.
-
Version 1.6.0 - 06.08.2016
- Corrected a bug with raised heel fink trusses and structural outlookers.
- Metric GUI for gambrel attic truss type now shows metric and imperial units in preview pane.
- Added energy/raised heels for king post truss (3 variants: wedge, slider and vertical w/ strut).
This update may seem minor but underneath the hood it is a big change. I've rewritten a significant portion of the common truss module so that I can now offer raised heel trusses for all the other common truss types. Be on the lookout for this update in the near future.
Raised heel trusses (wedge, slider, vert) complicate things when combined with structural outlookers. I've had to add some significant logic to deal with all the permutations.
-
Various configurations of a 16' King Post Truss:
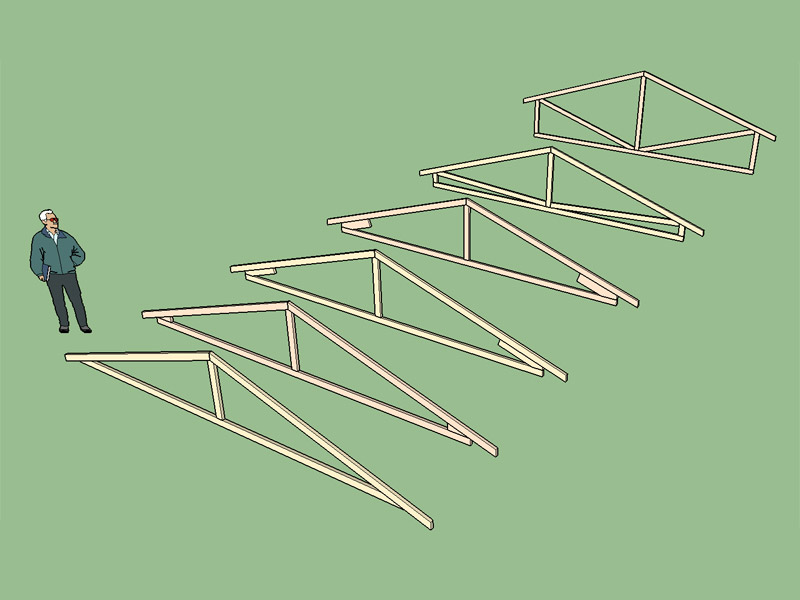
View model here:
3D Warehouse
3D Warehouse is a website of searchable, pre-made 3D models that works seamlessly with SketchUp.
(3dwarehouse.sketchup.com)
With a raised heel note the use of either a wedge, slider or vertical web with strut.
-
I was really hoping to make it to Basecamp this year but it does not look like it will happen. Hopefully some of you can vouch for me and put in a good word if you are attending this year. I'm going to try for next year and by then this plugin will be more substantial and a little more polished.
-
Version 1.6.1 - 06.11.2016
- Added Coffer truss type, configurations: (AUTO).
- Metric input enabled for coffer truss type.
- Added gable end trusses for coffer truss type.
- Structural outlookers (vert. & horz.) enabled under advanced roof options for Coffer truss type.
- Building parameter menu (2nd) and advanced options menu for trusses now default to last picked options of the session for that sub-menu item.
Various configurations of a 40' coffer truss shown below:
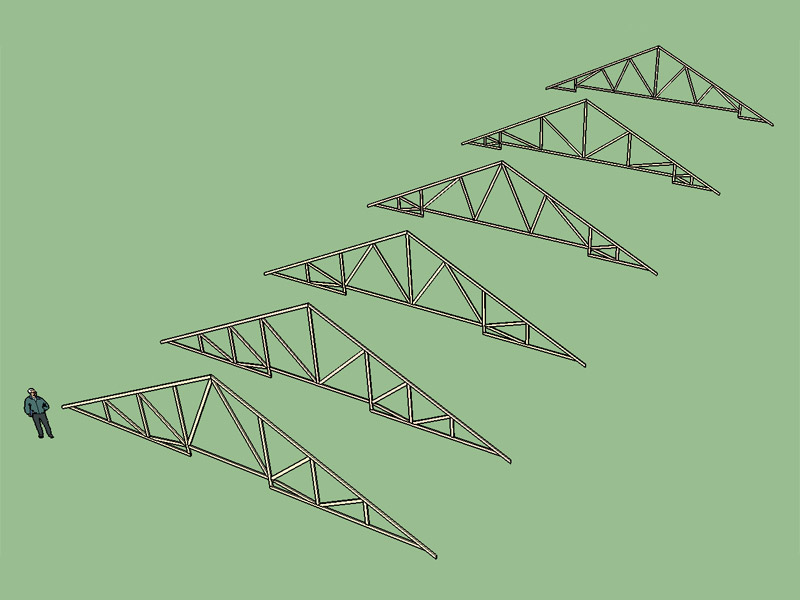
The web triangulation algorithm automatically determines which configuration is appropriate based on the span between panel points. This simplifies the geometry input menu but does take some control from the user.
View model here:
3D Warehouse
3D Warehouse is a website of searchable, pre-made 3D models that works seamlessly with SketchUp.
(3dwarehouse.sketchup.com)
Advertisement








