3D Truss Models
-
Once you have created a truss assembly you can edit it and adjust the pitch to any pitch you like or even fractional pitch somewhere in between.
-
Thank you, Nathaniel.
I learn something new every day. -
Version 3.1.4 - 04.27.2022
- Fixed a minor bug with the advanced options for scissor trusses.
- Updated the scissor truss module so that raised heel trusses are properly rendered/drawn.
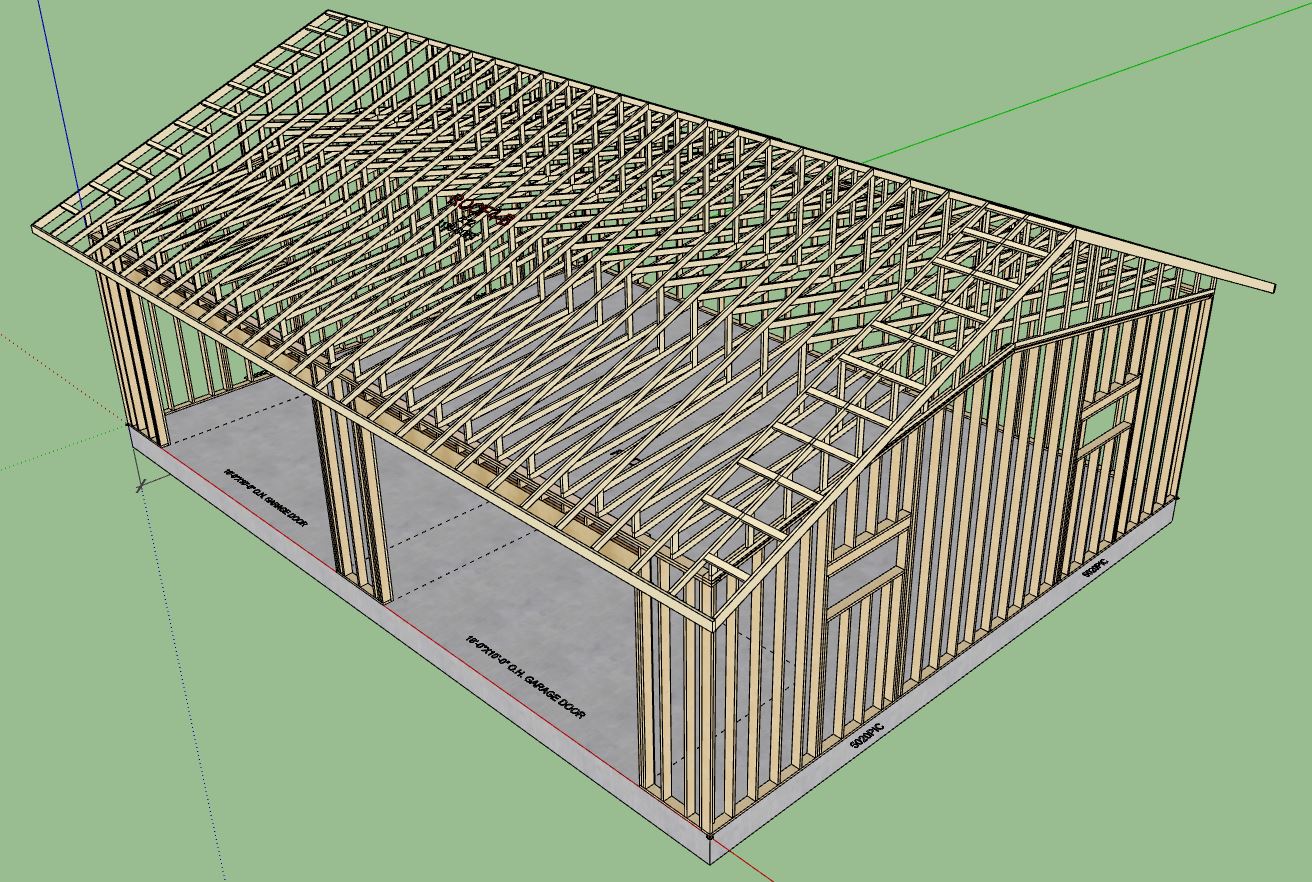
-
Version 3.1.5 - 05.07.2022
- Enabled 3D roof and wall cladding materials for attic trusses.
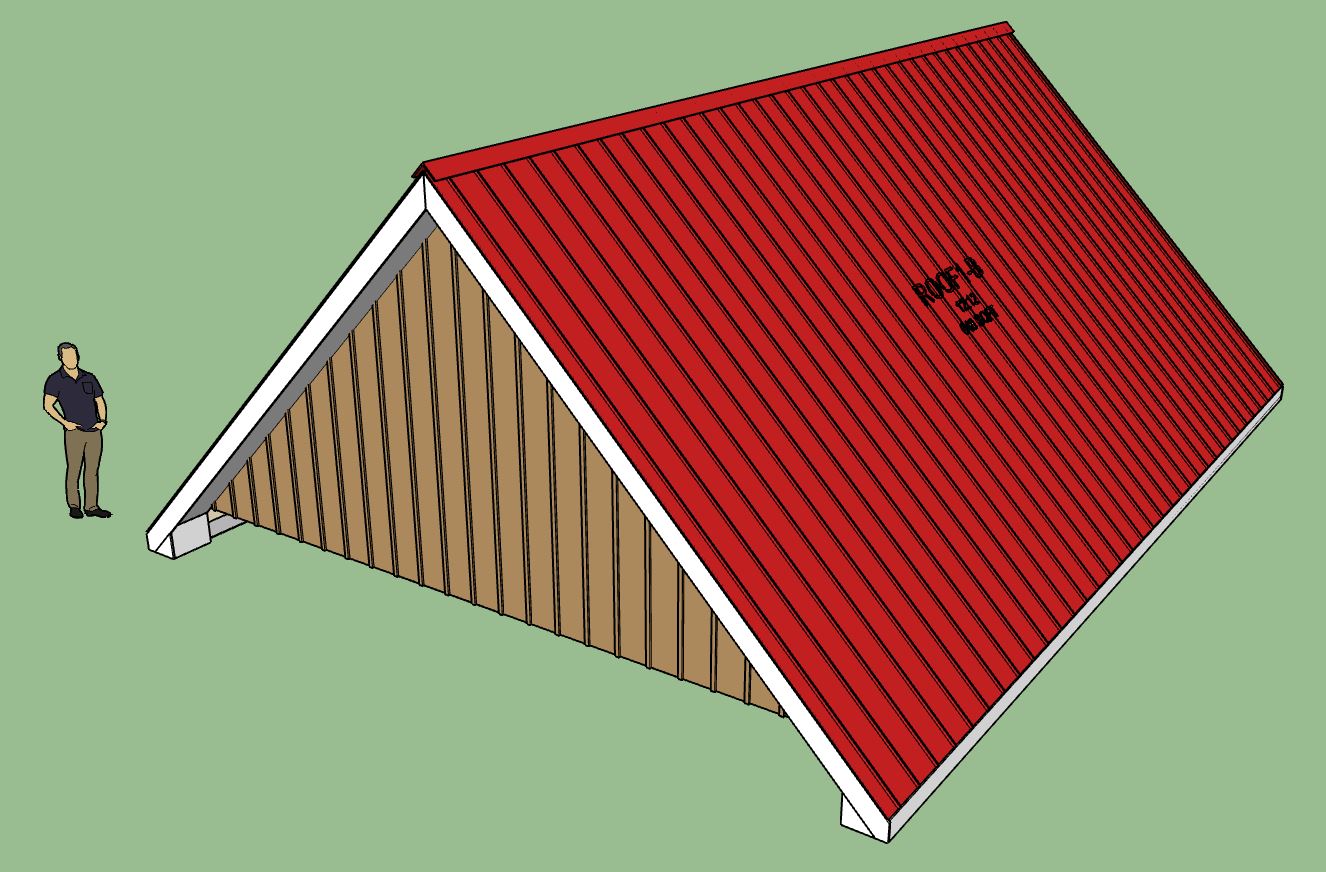
-
Version 3.1.6 - 06.05.2022
- Enabled ceiling insulation for common trusses: Batt, Blown-in.
- Enabled ceiling insulation for monopitch trusses: Batt, Blown-in.
- Added an insulation layer in the global settings.
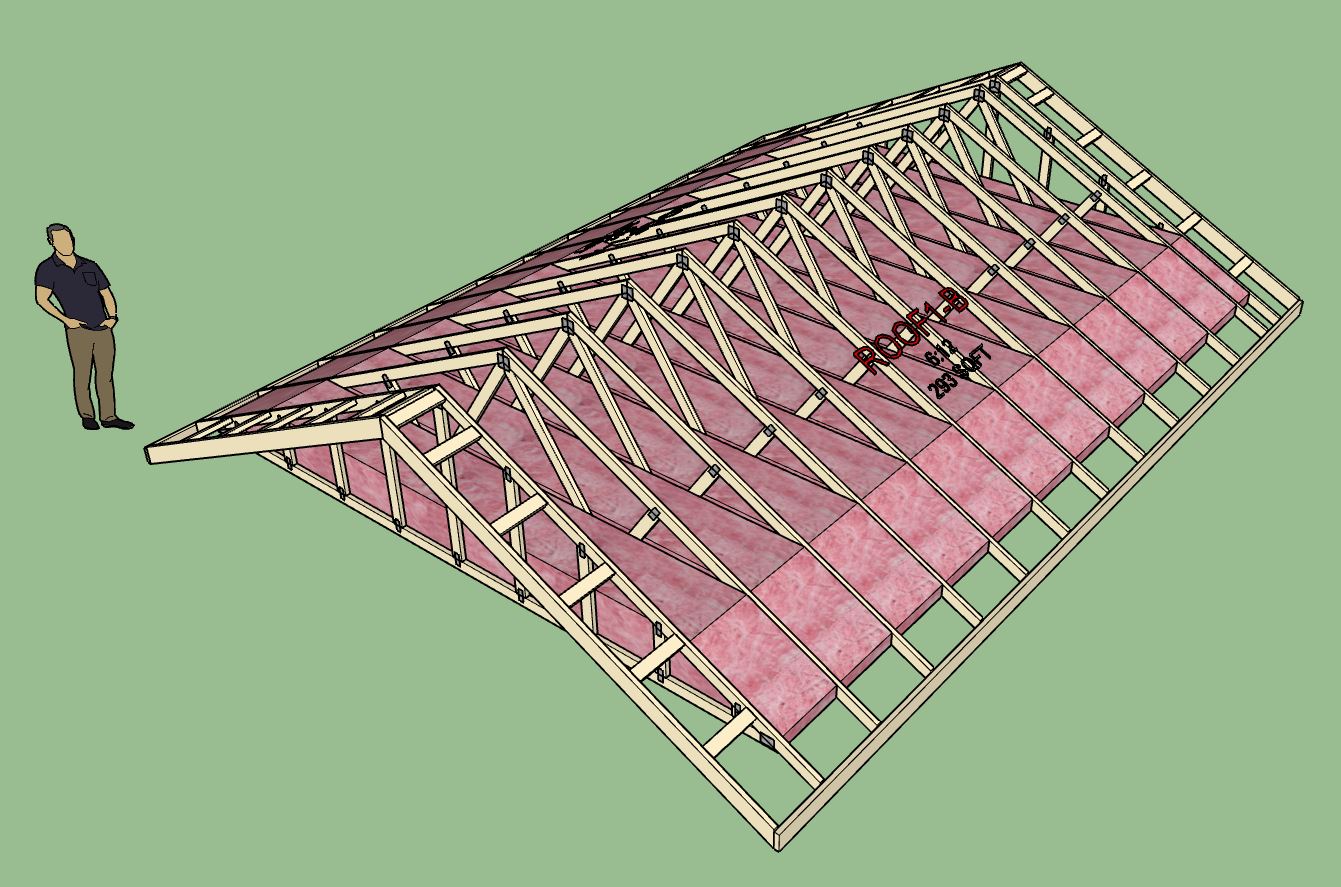
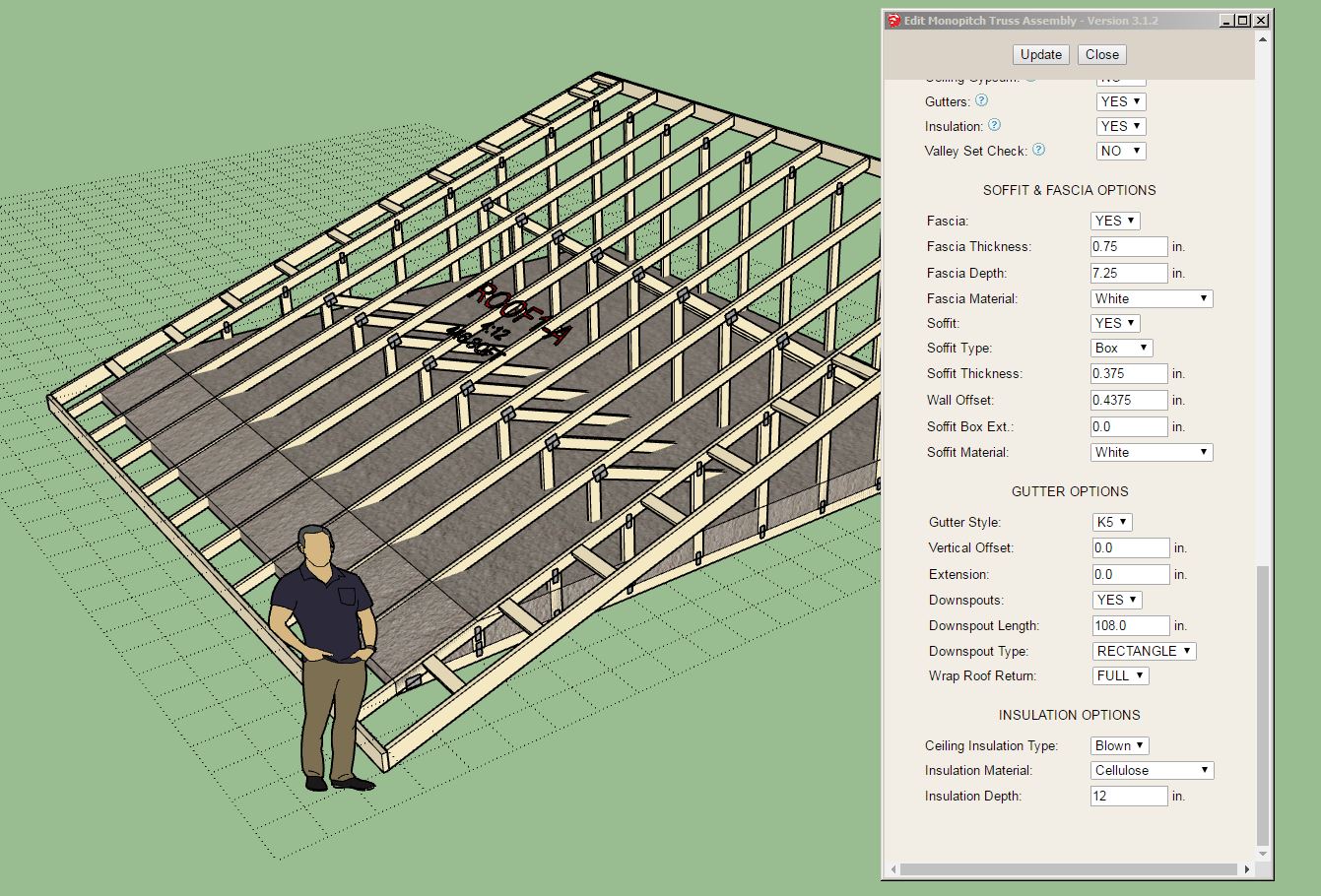
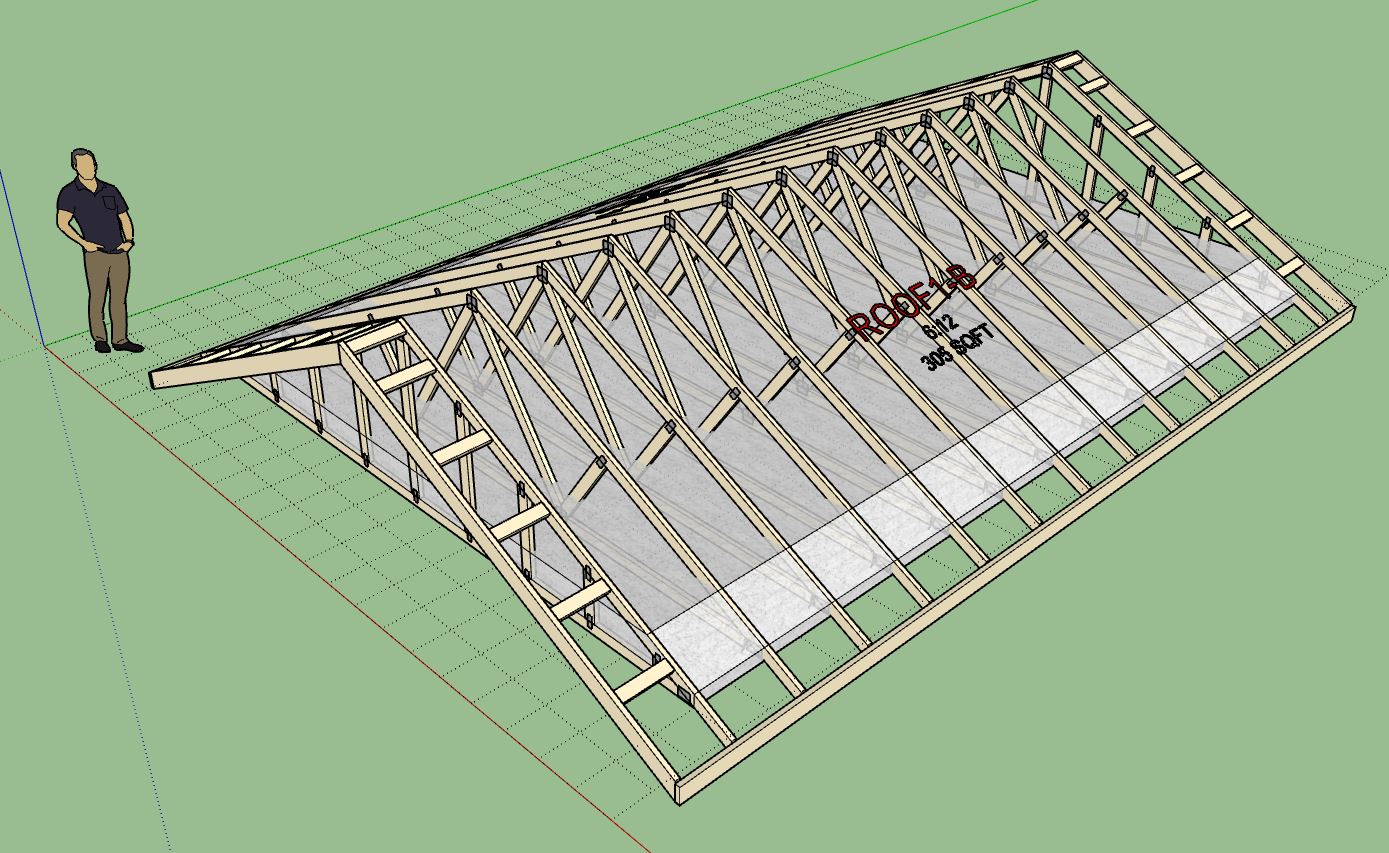
I still have a lot of work with regards to insulation and numerous other truss types and rafter roofs.
-
nicely done - probably need "sprayed foam" insulation which would be incorporated into the rafters as well as joists + combinations. here in FL it's pretty common to have a layer of pink stuff in the joists against the drywall ceiling, then 1-2 ft of blown-in insulation. newer construction seems to use a lot of sprayed insulation on the rafter/sheathing but still using the pink and/or blown-in on the joists.
-
Version 3.1.8 - 08.29.2022
- Added a parameter into the general tab of the global settings to allow for adjustment of the size of labels and annotations.
- Added a parameter into the general tab of the global settings to allow for adjustment of the font for text found within annotations and labels.
- Added a "resolution" parameter into the general tab of the global settings for adjusting the smoothness of annotation text.
- Added a "Label Rotation" parameter (0 or 180 degrees).
- Enabled various annotation options/parameters for truss roofs.
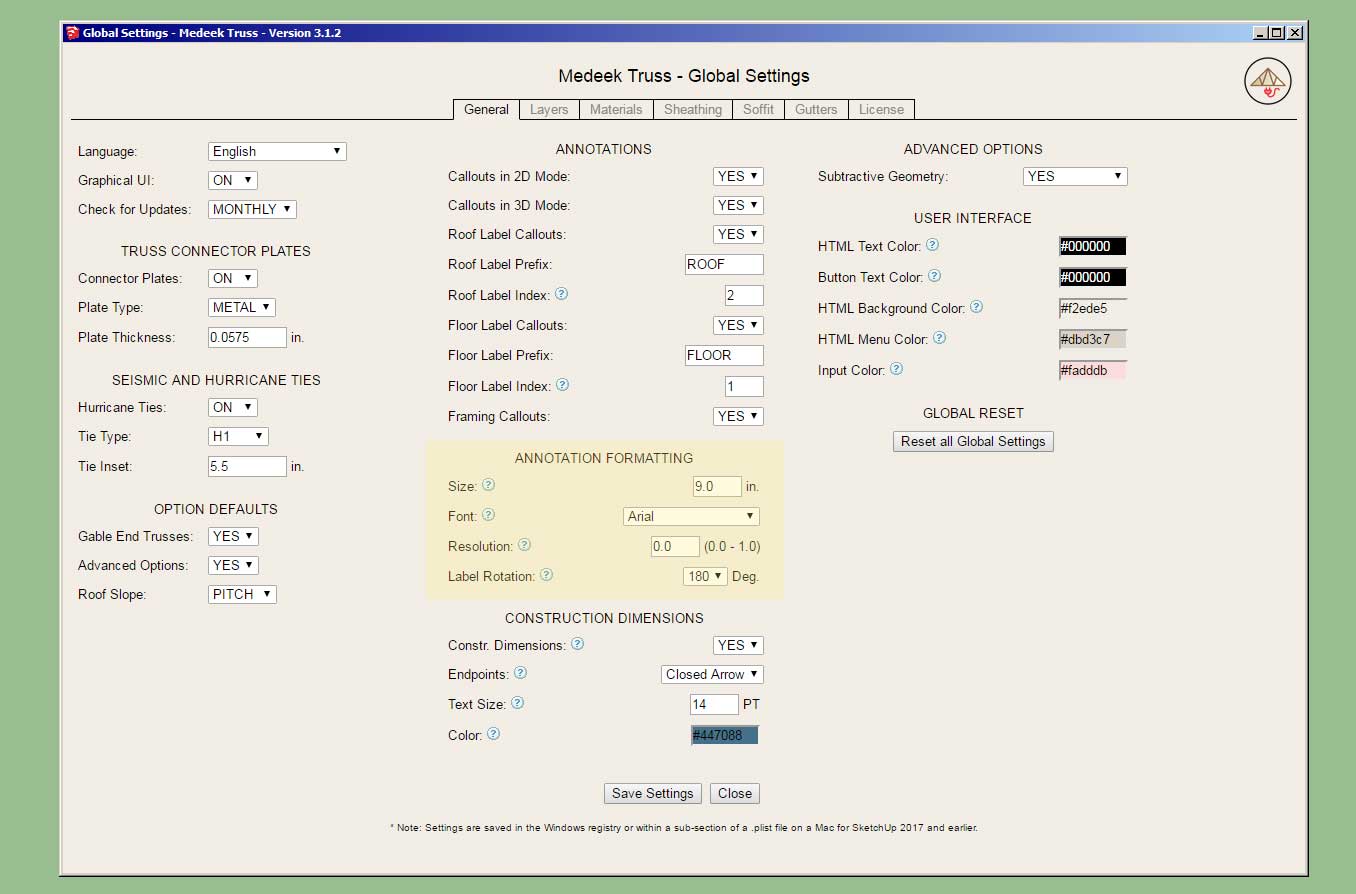
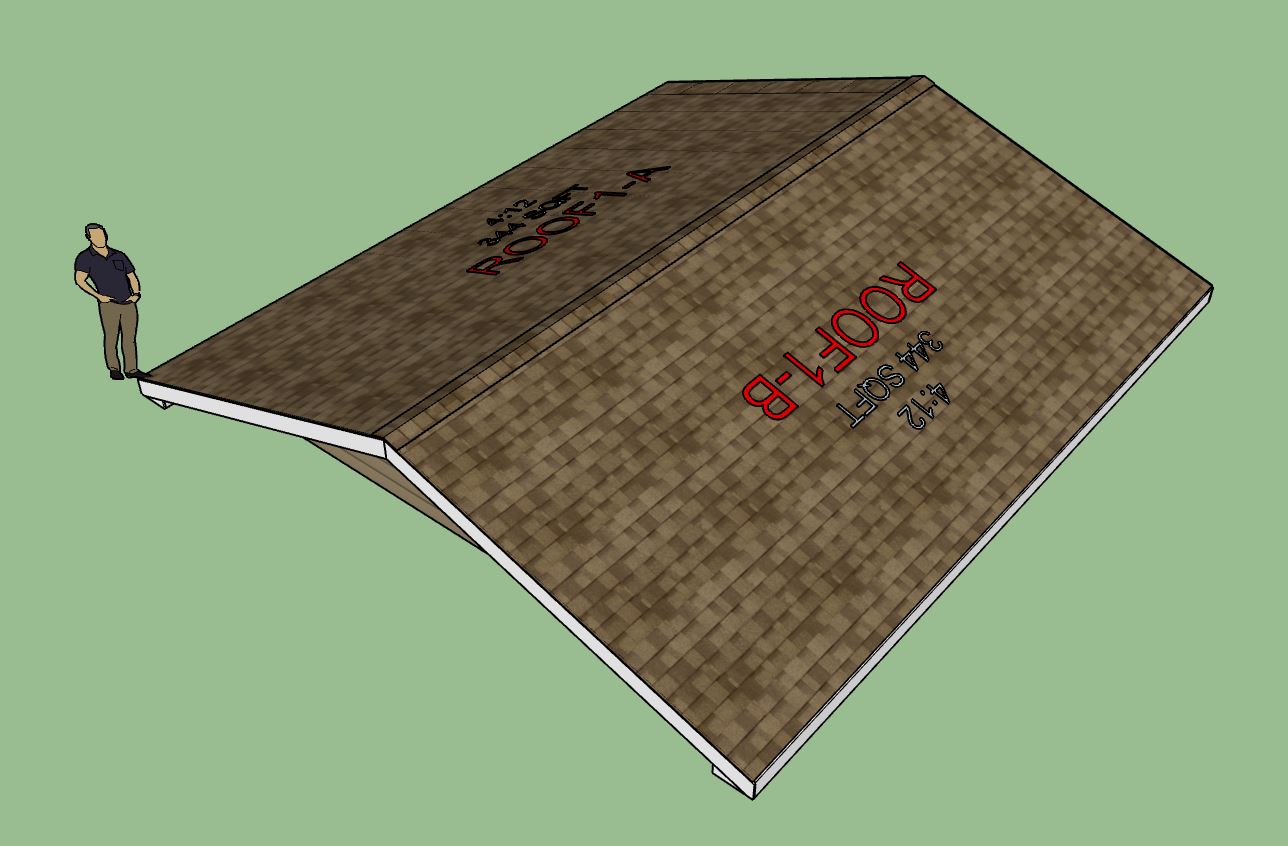
Basically just bringing some of the annotation formatting options over from the Wall Plugin. I will still need to enable these options for rafter roofs, hip sets and complex roofs. This update per user request.
-
Version 3.1.9 - 11.25.2022
- Enabled subtractive geometry for all shed rafter roofs.
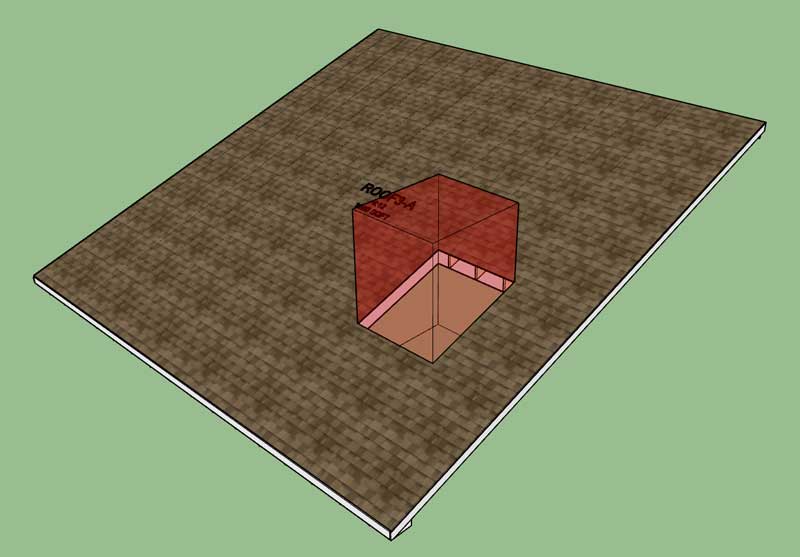
-
Version 3.2.0 - 11.28.2022
- Fixed a minor bug with the roof cladding thickness parameter when the materials option is toggled off.
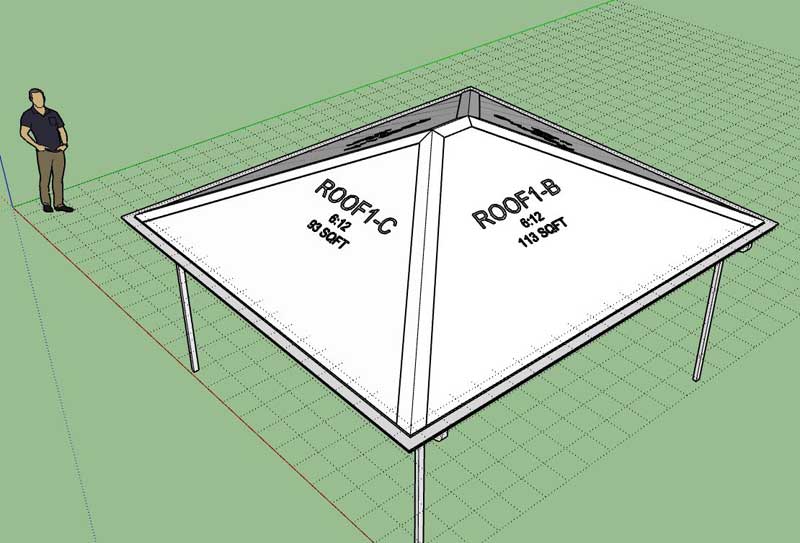
Strange that I never noticed this bug before but I guess most of us turn on the materials option so that is probably why no one ever really noticed. I highly recommend turning on the materials options to get the full bang for your buck out of the plugin but in the rare chance you don't want to this bug fix will take care of the previous issue reported above.
-
Version 3.2.1 - 01.04.2024
- Updated and adjusted the logging function and auto-update functions.
-
Version 3.2.2 - 01.11.2023
- Enabled layer control integration with the Medeek Project extension.
- Moved the Medeek Tools module to the Medeek Project extension.
-
Version 3.2.3 - 02.06.2023
- Fixed an infinite loop bug for (full) roof returns on truss roofs.
- Updated the subtract feature to include roof return rafters and gutter downspouts for truss roofs.
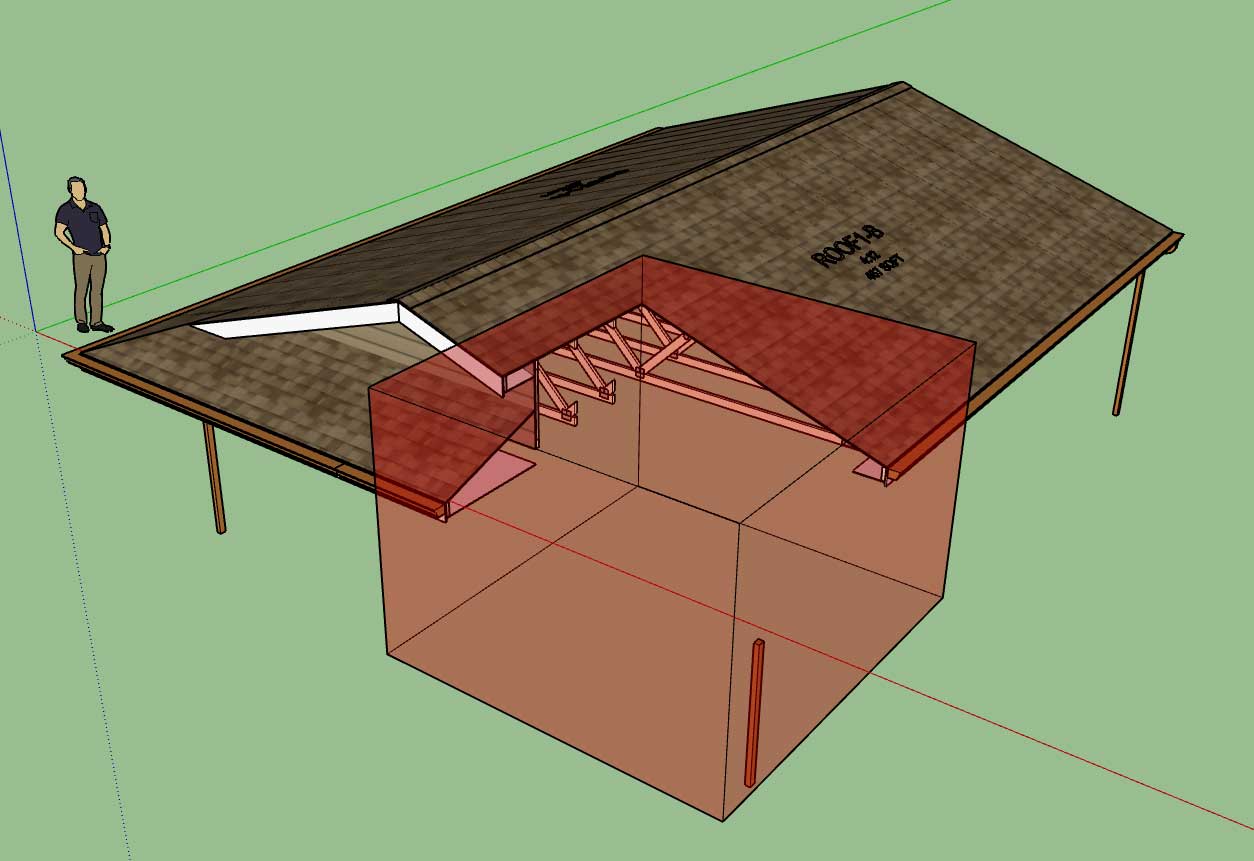
-
Version 3.2.4 - 02.09.2023
- Enabled subtractive geometry for all complex rafter roofs.
- Updated the subtract feature to include gutter downspouts for all rafter roofs.
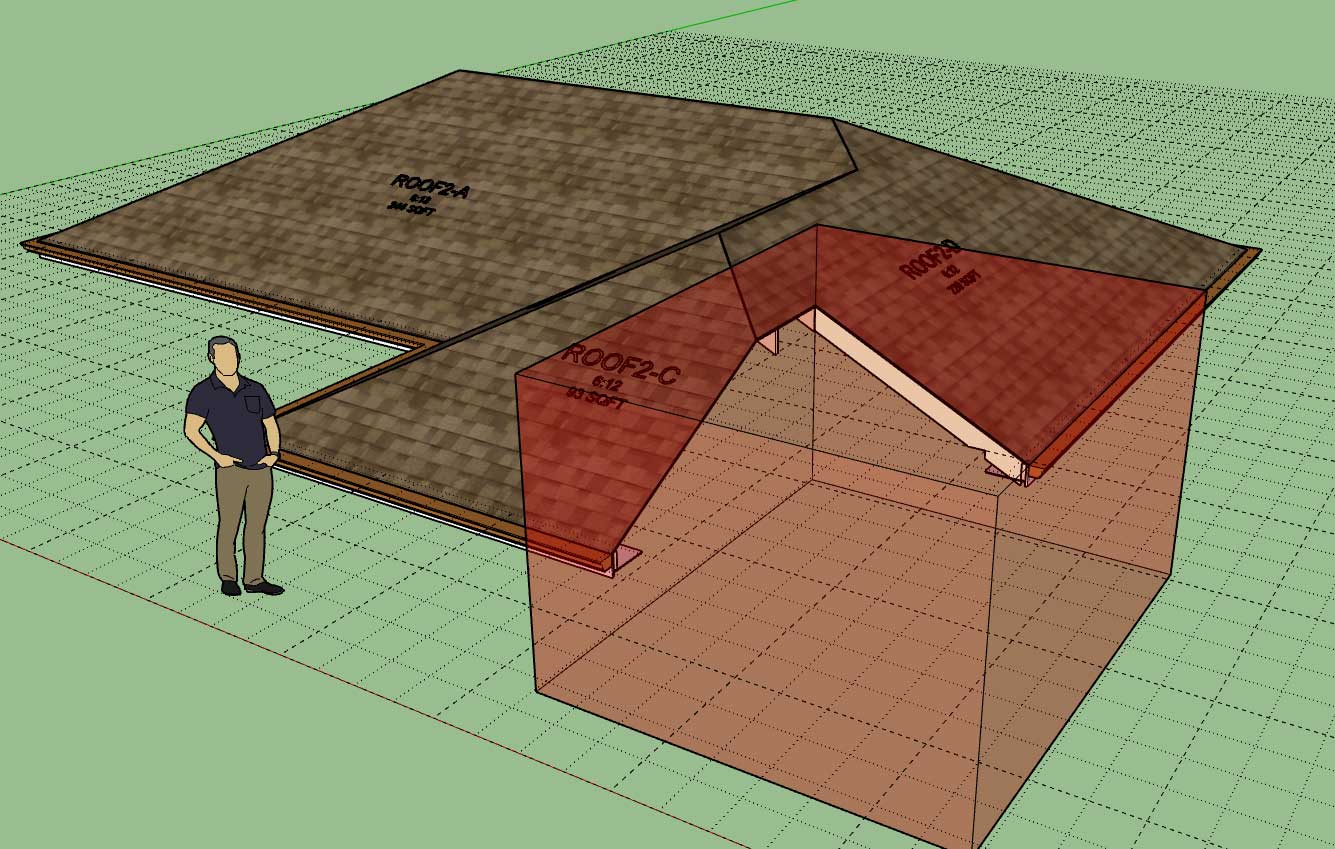
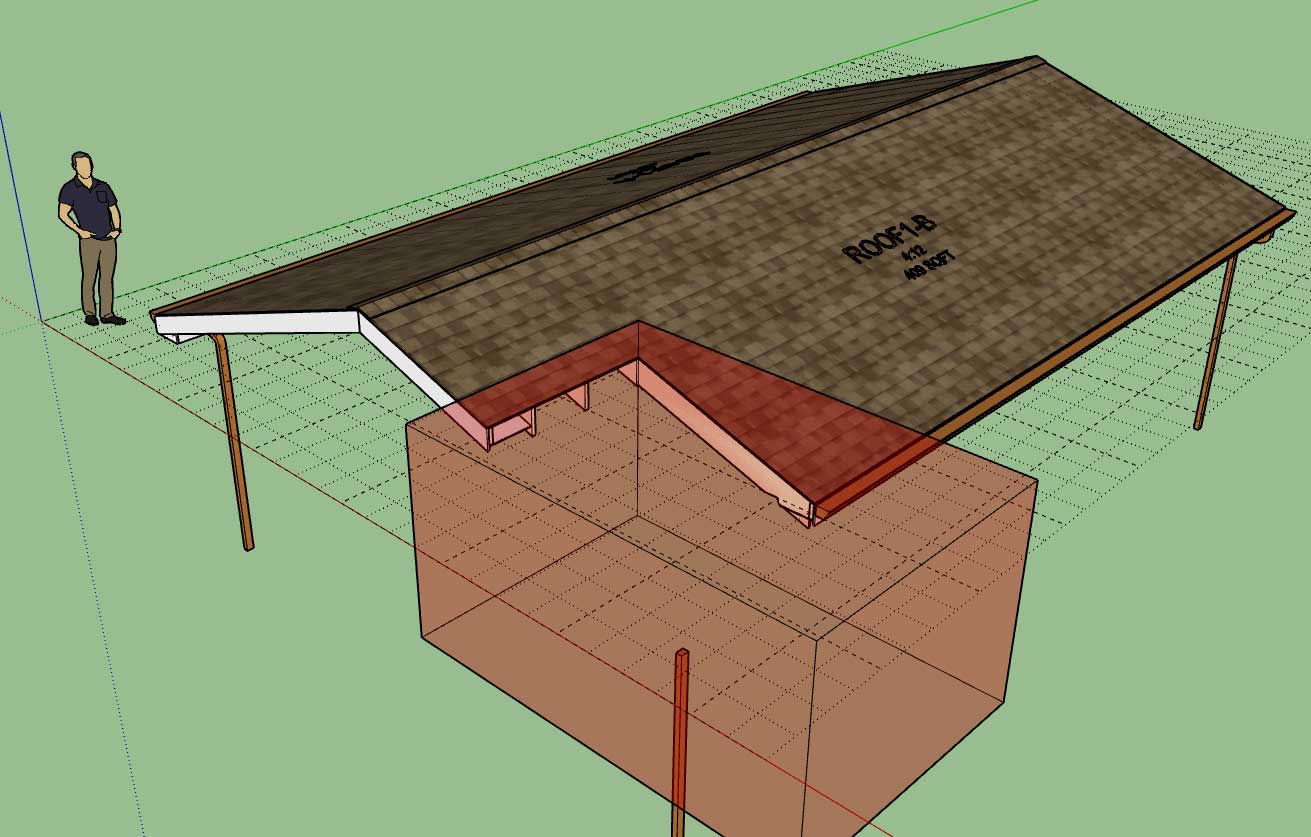
-
!!!! BUG ALERT - SKETCHUP 2023 !!!!
I've just identified an issue with the Truss plugin and the current release of SU 2023.
Many of the tools within the Truss plugin still use the UI.inputbox module for simple menus, see example below:

If you notice that this type of menu appears (not an HTML menu) then press alt-tab which will then require you to refocus on the menu with your mouse and will also allow it to function correctly.
I don't know all of the details however it appears that the backend framework has extensively changed and in the process a few focus bugs have slipped through and need to be ironed out with SU 2023. See status and more details at the thread below:
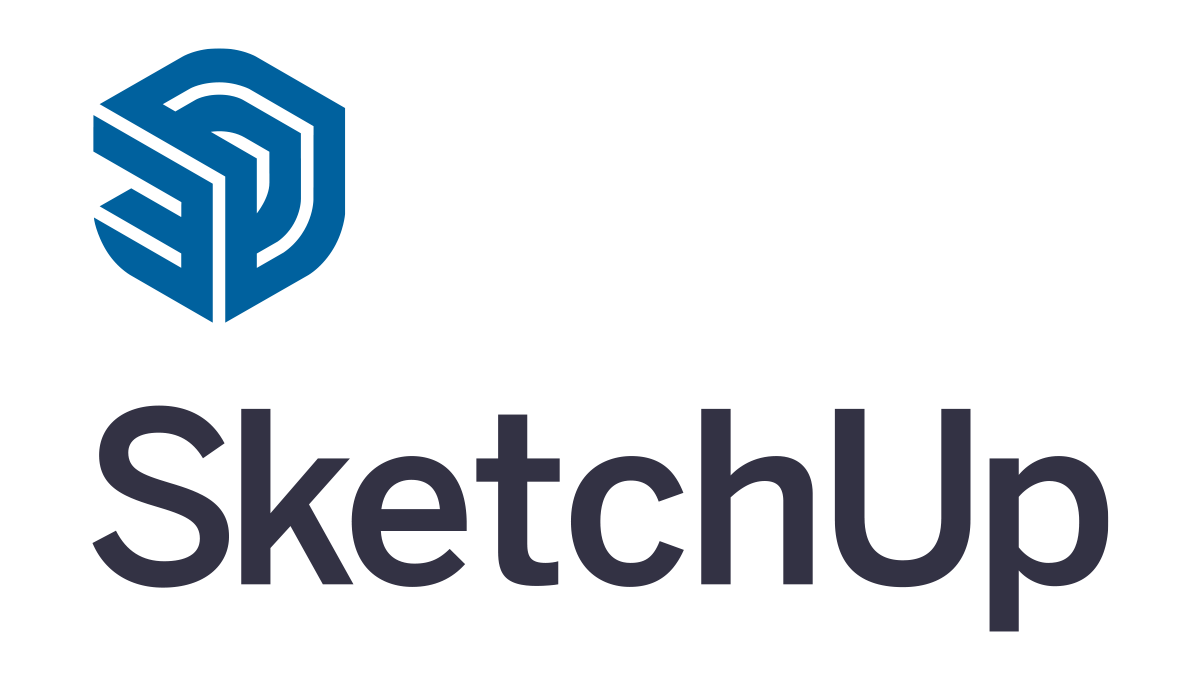
SketchUp 2023 - changes to UI.inputbox focus?
Question for the proper coders: A case of three ruby plugins; a plugin with a floating quad menu with my most-used commands - pressing items launches other plugins. a plugin that directly launches a UI.inputbox a plug…

SketchUp Community (forums.sketchup.com)
For now I would recommend staying with SU 2022 if you extensively use SketchUp combined with the Truss and Foundation plugins. However the alt-tab work around should also keep you up and running if you have already migrated to SU 2023.
I am hoping that minor update will be forthcoming in the near future from SketchUp, which will save me from having to rewrite a significant amount of code and pull me away from the Floor plugin development. If the bug is not fixed I will proceed to switch all remaining menus in the Truss and Foundation plugins to HTML dialog type menus, that process could take upwards of two to three weeks.
-
Version 3.2.5 - 06.17.2023
- Enabled a gable wall cut for attic trusses.
- Enabled a feature to selectively remove specific trusses from an attic truss assembly.
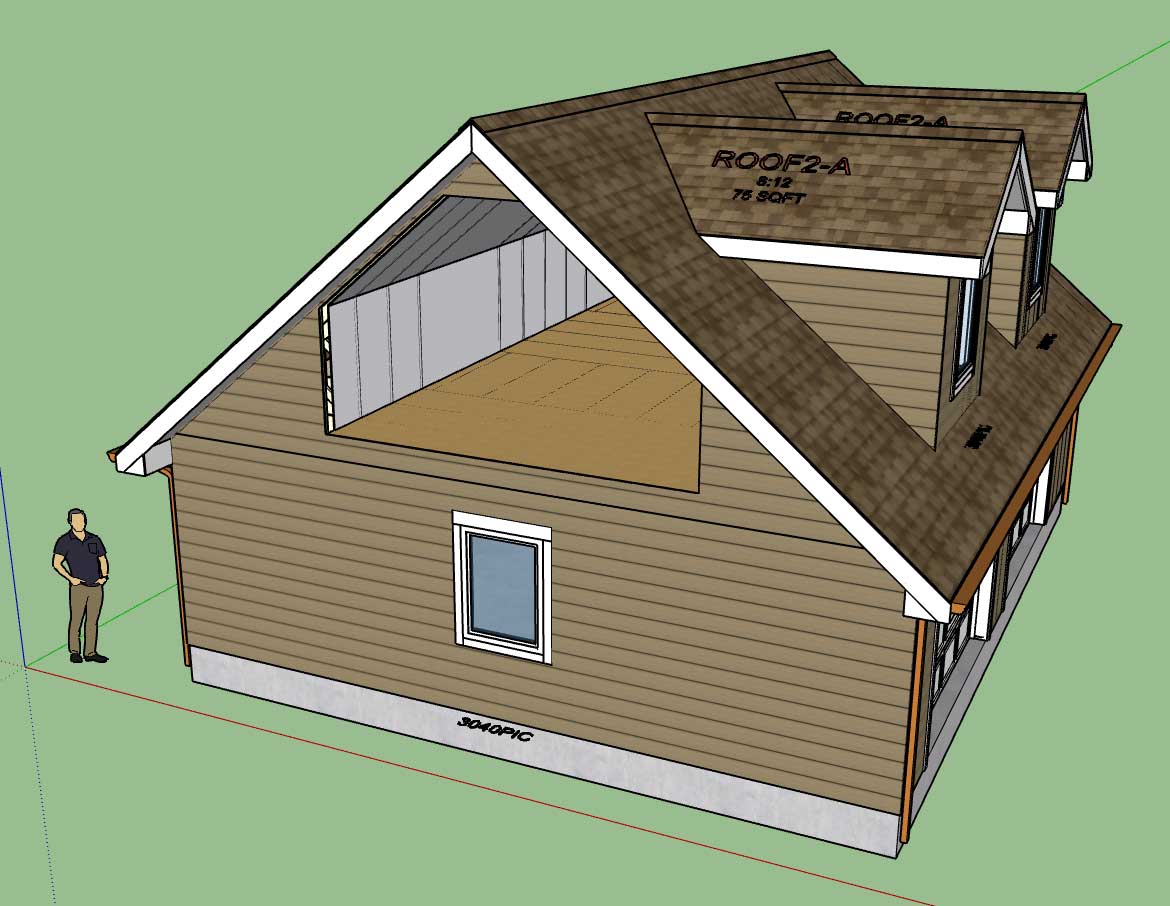
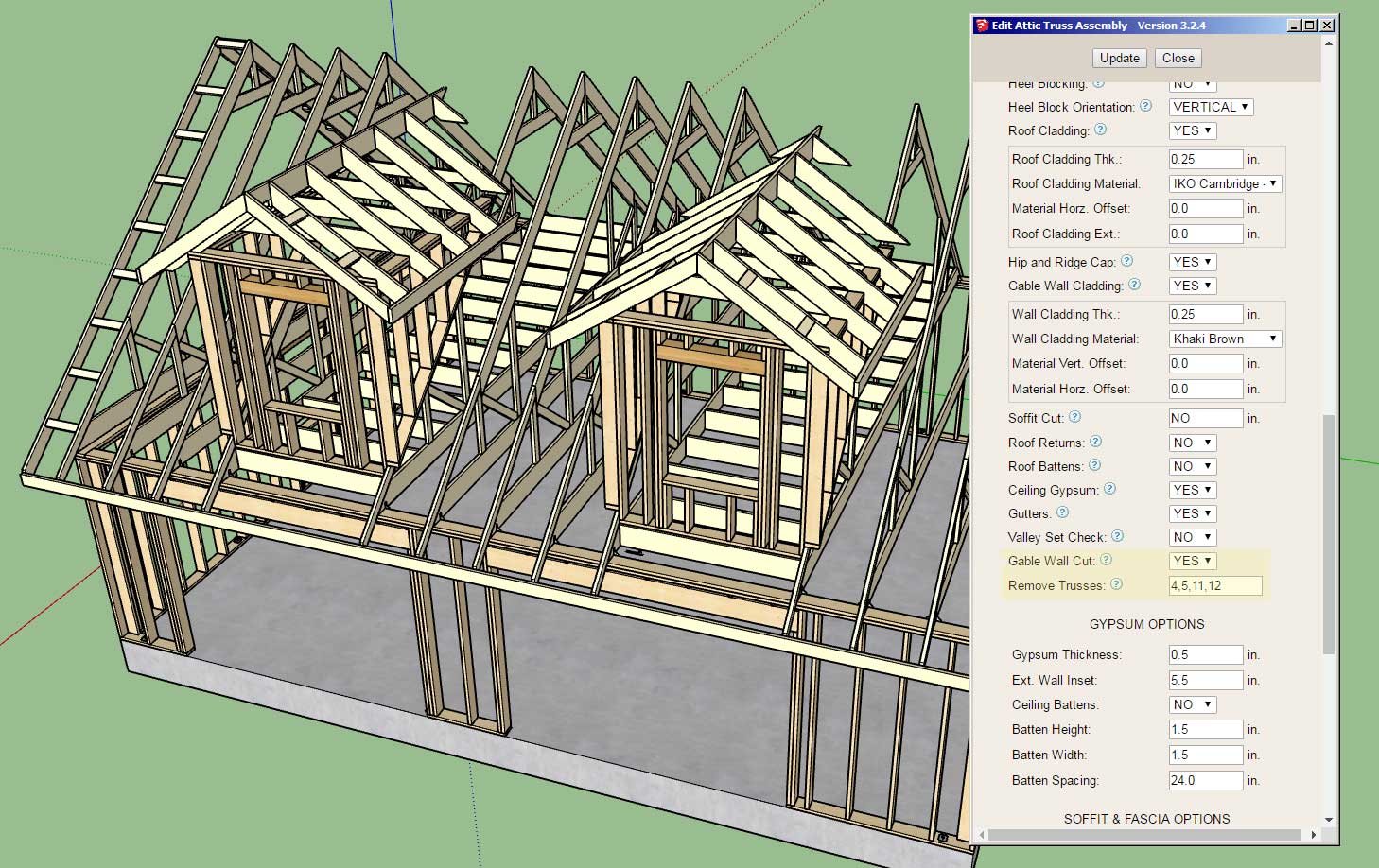
After making the tutorial video for the inclined walls yesterday it quickly became apparent to me that the features for dealing with attic trusses and their implementation are wholly inadequate.
The gable cut allows for one to then insert a hip wall into the opening created by the attic truss, which then further allows for windows and doors being inserted into the gable end of an attic truss.
When dormers are added to an attic truss as shown it is usually necessary to remove certain trusses that conflict with these dormers and then ladder framing is added to bridge the gap created. The selective truss removal feature will now allow for the removal of any specific number of trusses in a attic truss assembly. However note that it does not automatically insert any of the ladder framing for the roof or floor of the attic.
I will probably create a tutorial video explaining both of these features in more detail in the next couple of days.
-
one consideration - a "half truss" for the section we're removing trusses - as the opposite roof section will still need a rafter at least, and potentially a cross-tie into the ridge beam on the doghouse?
-
Tutorial 21: Attic Trusses (14:26 min.)
A brief overview and demo of the Gable Wall Cut option and the selective truss removal feature.
-
Version 3.2.6 - 06.22.2023
- Enabled the "Edit Truss Assembly" function for all gambrel attic trusses.
- Enabled a gable wall cut for gambrel attic trusses.
- Enabled a feature to selectively remove specific trusses from gambrel attic truss assemblies.
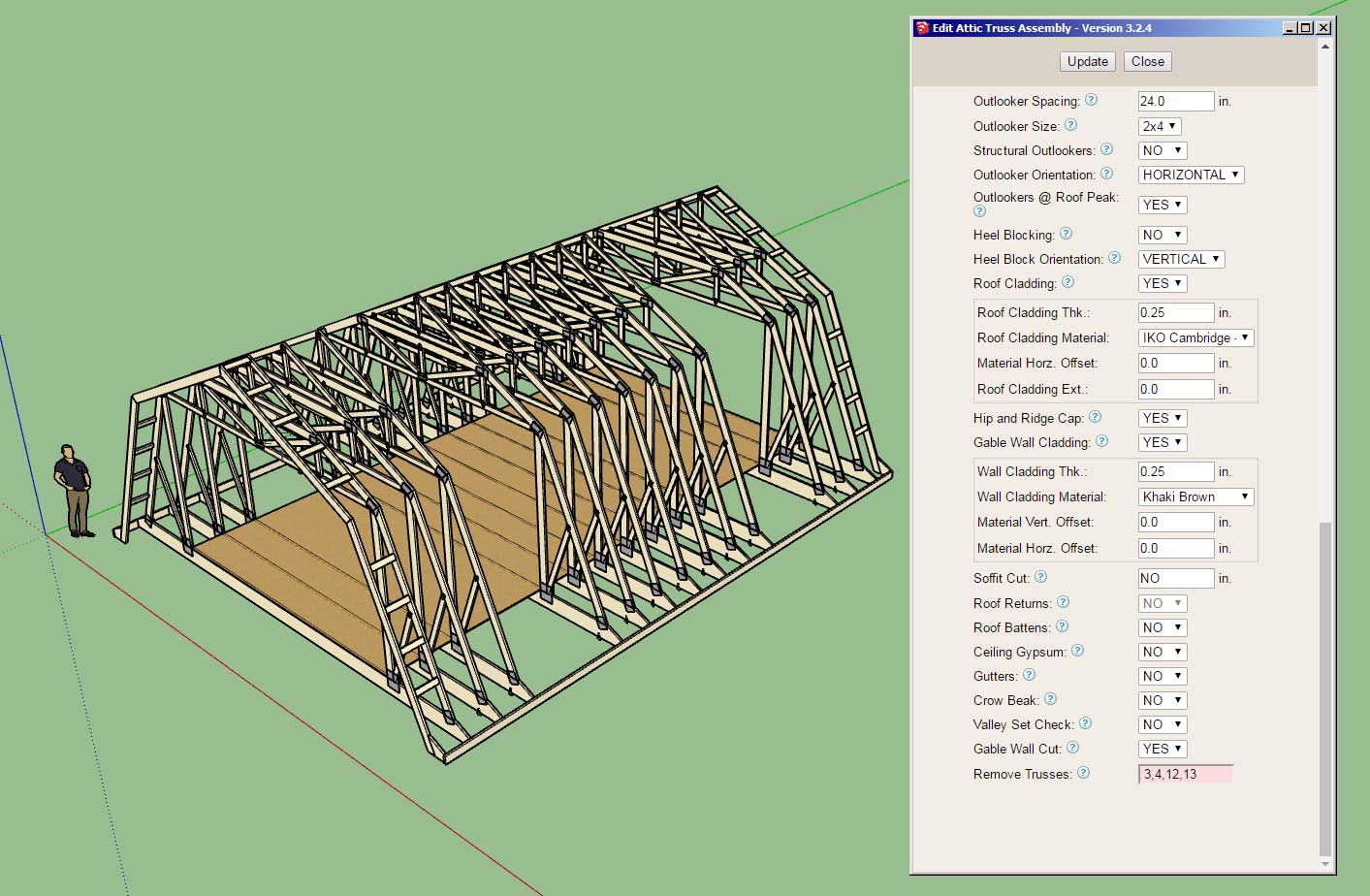
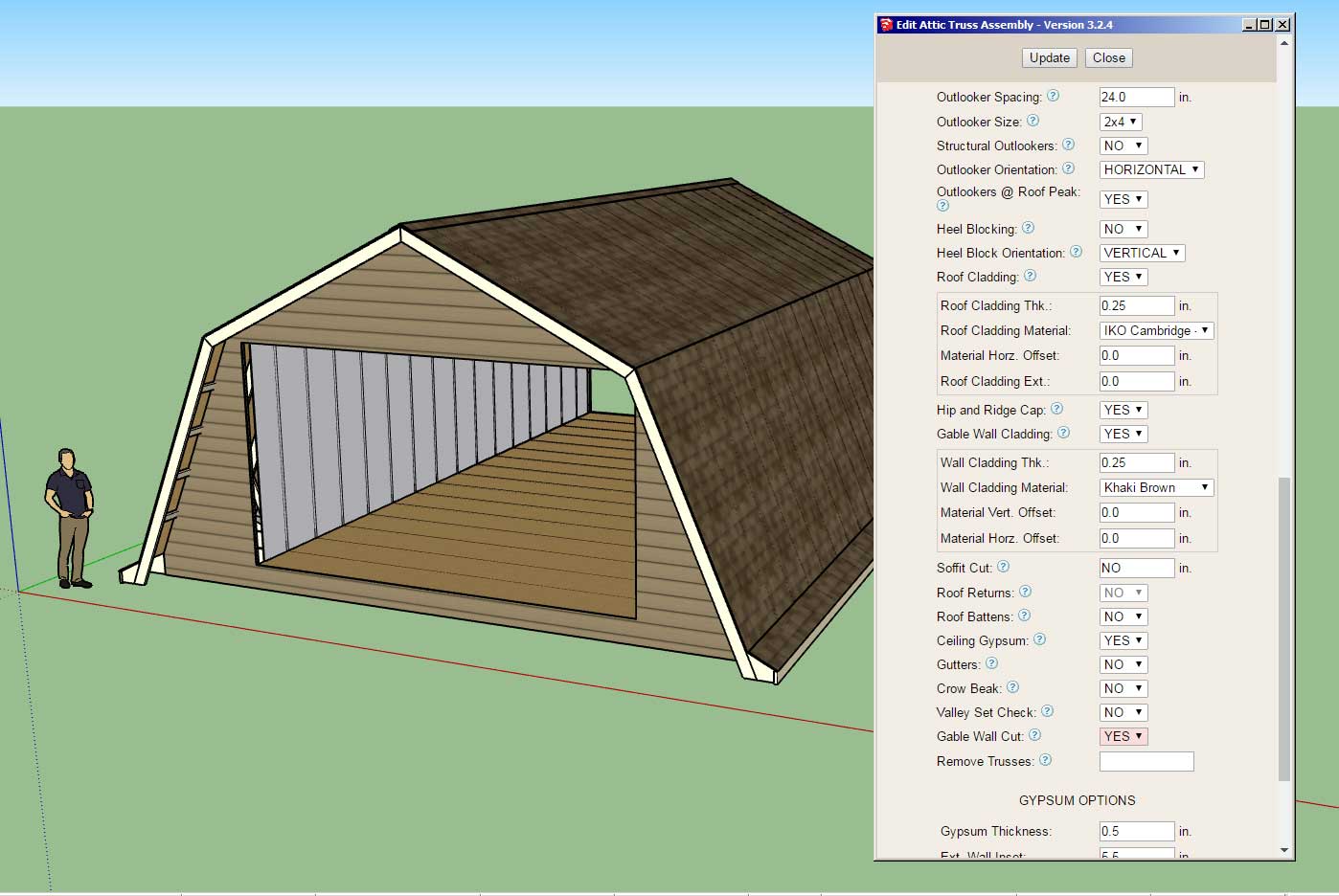
There are still a number of advanced options that need to be completed for this truss type, namely soffit and fascia need to be added.
The ability to edit this truss type is a fairly significant upgrade.
-
more thoughts on this - if you divide the trusses into parts - parta = main remaining assembly after section removal, part b = the vert roof (in this example), and part c = "flat roof" (in this example). and flip the truss (if possible) so only part of it needs to be componentized.
then you would have the trusses partly available for roof sections which would not have openings. the rest of the opening geometry would have to be manually assembled as part of adding the doghouse, access door etc.
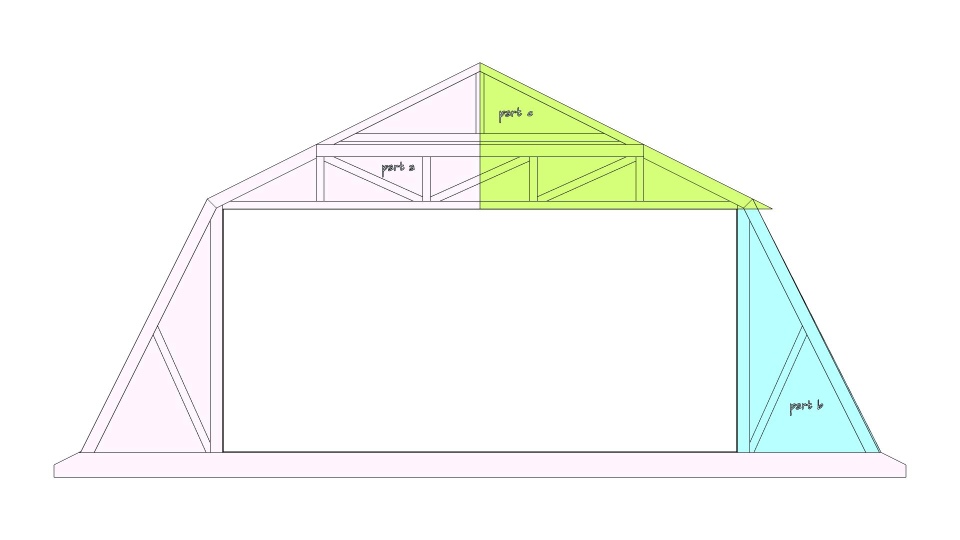
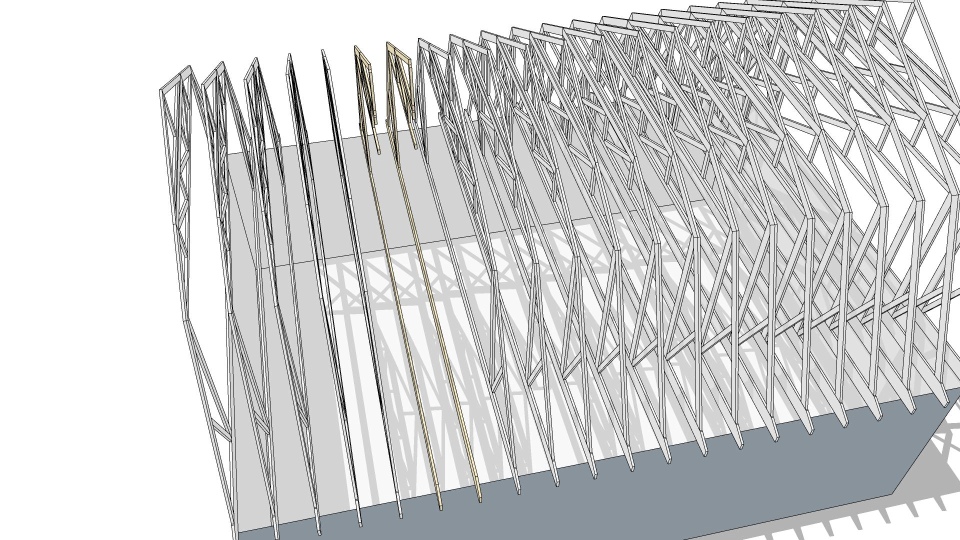
-
Version 3.2.7 - 06.26.2023
- Fixed a bug with the truss removal feature.
- Enabled a feature to selectively remove specific trusses from common and monopitch truss assemblies.
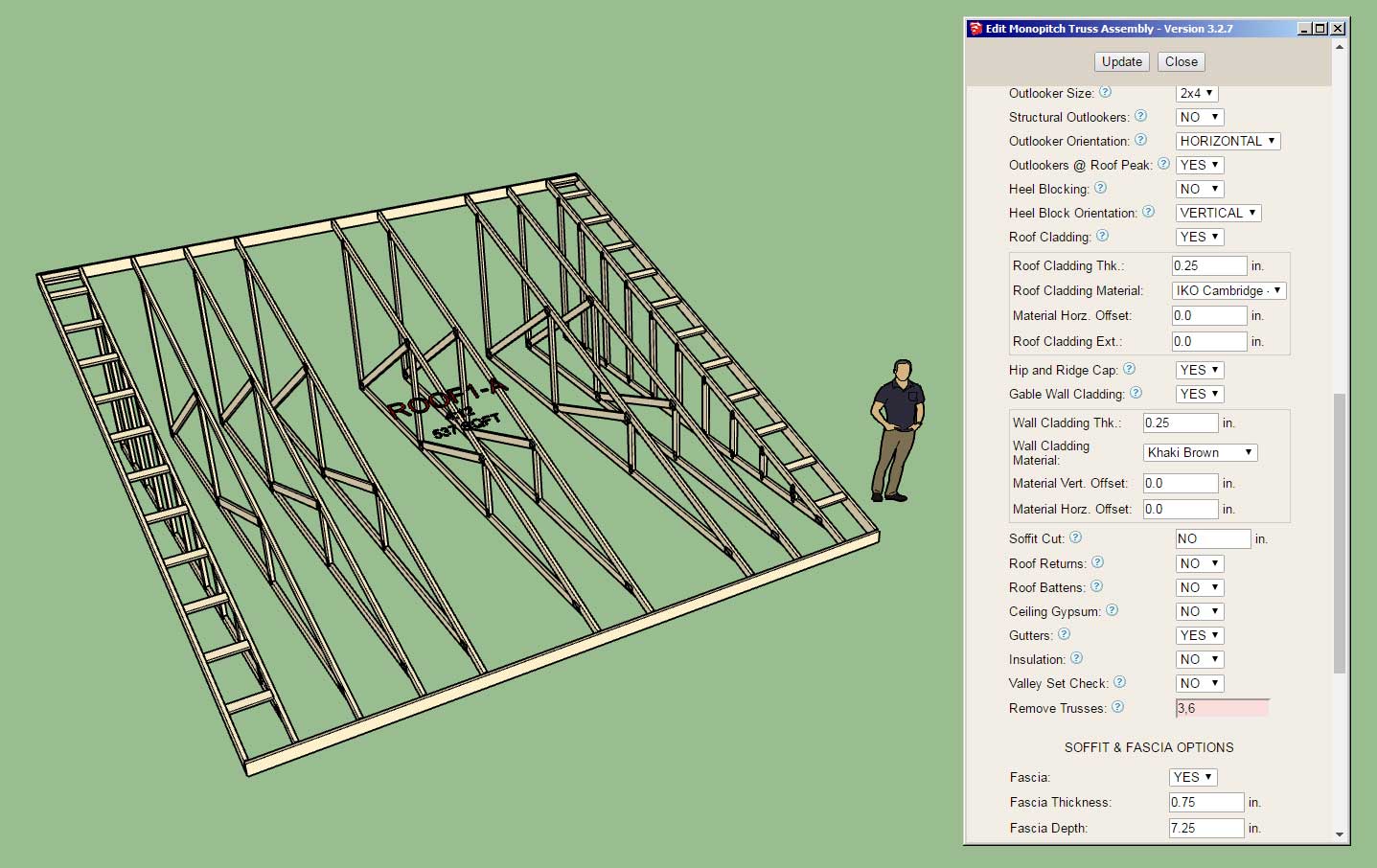
Advertisement







