3D Truss Models
-
Version 2.9.2 - 07.10.2021
- Enabled subscription and permanent licensing.
- The License tab of the Global Settings now displays the license type.
-
Version 2.9.3 - 07.13.2021
- Added the option for adjusting the angle or pitch within the edit menu for common trusses.
- Added tooltips for advanced options within the edit menu for common trusses.
- Enabled the following 3D wall cladding materials for gable walls of common trusses: Board and Batten, Metal, Lap, Shiplap, and Log.
- Added both horizontal and vertical offset parameters for wall cladding materials for common trusses.
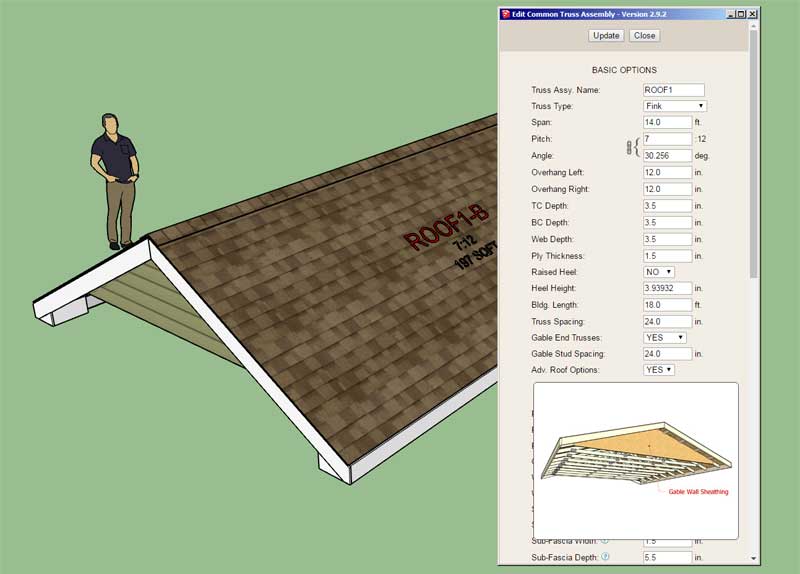
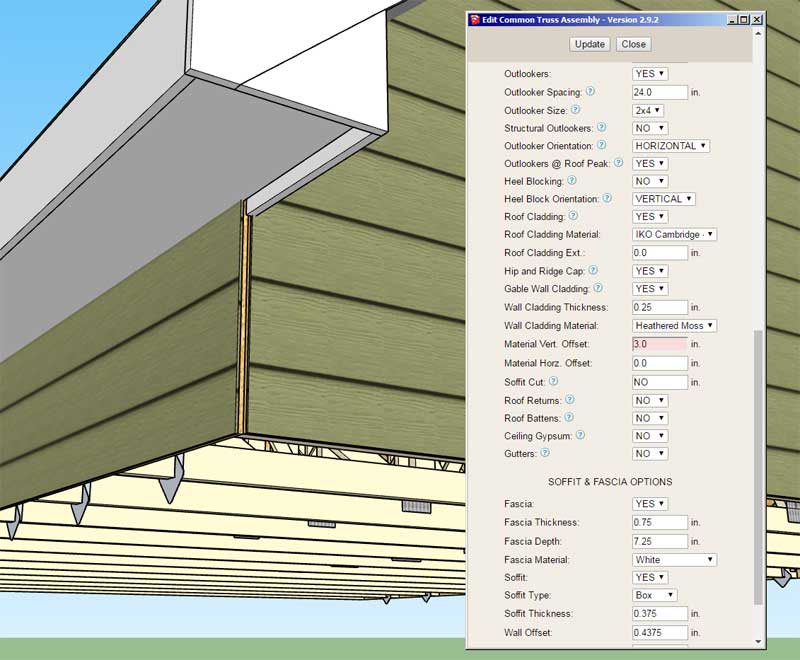
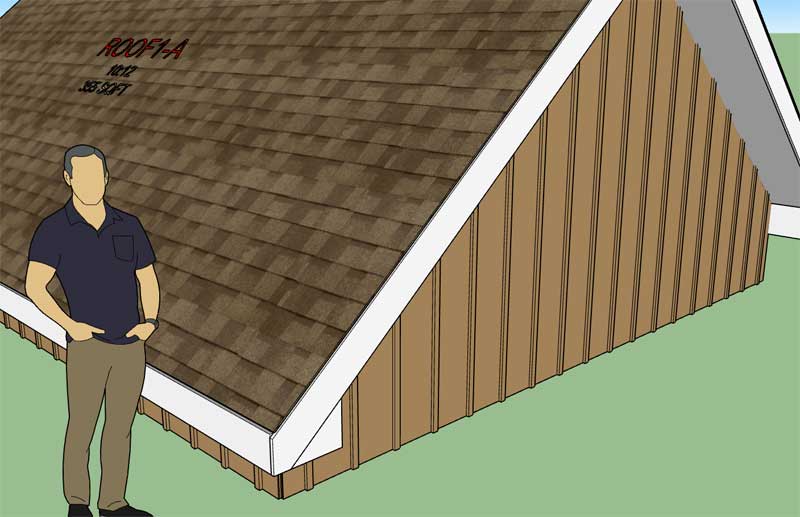
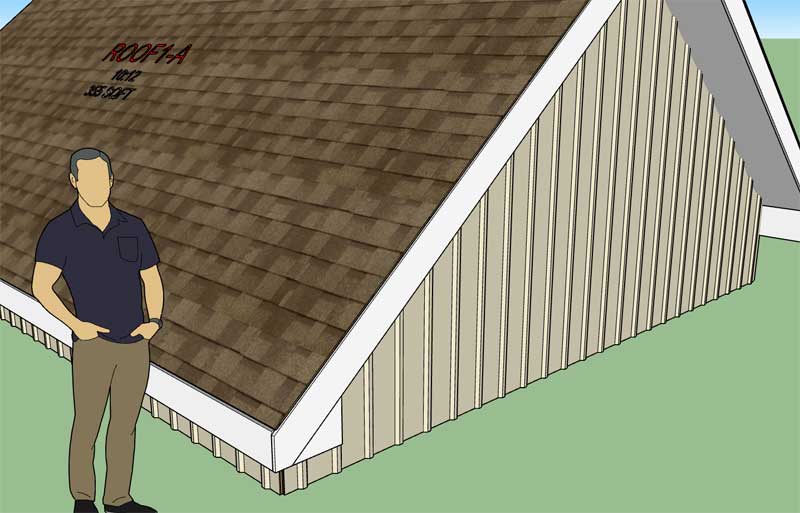
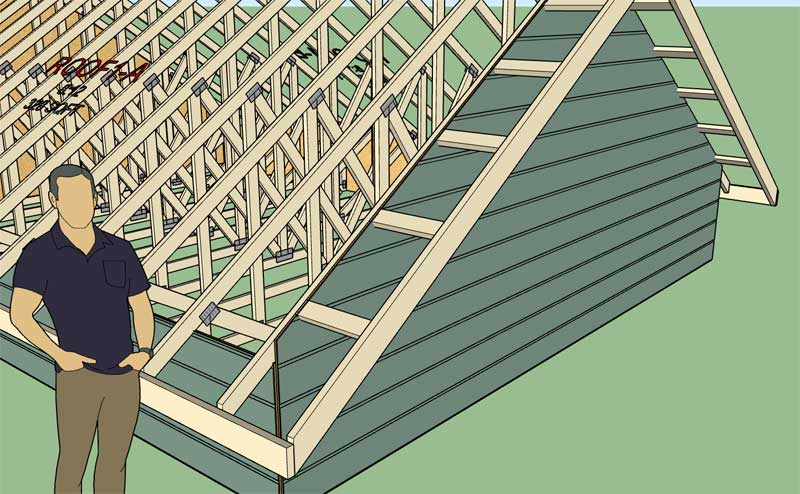
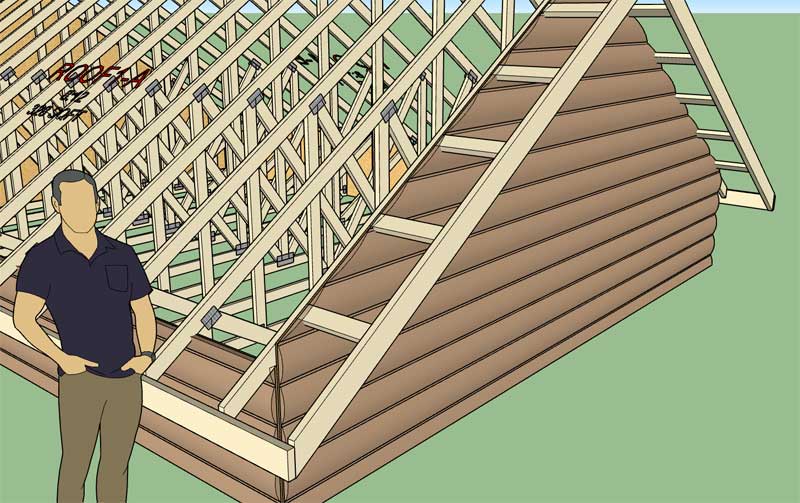
These were much needed additions for gable truss roofs. I still need to enable these options for the other 25 truss types but progress has been made.
-
Version 2.9.4 - 07.14.2021
- Improved the organization of the advanced options within the edit menu for common trusses.
- Enabled the following 3D roof cladding material for common trusses: Metal.
- Added a horizontal offset parameter for the 3D metal roof cladding material for common trusses.
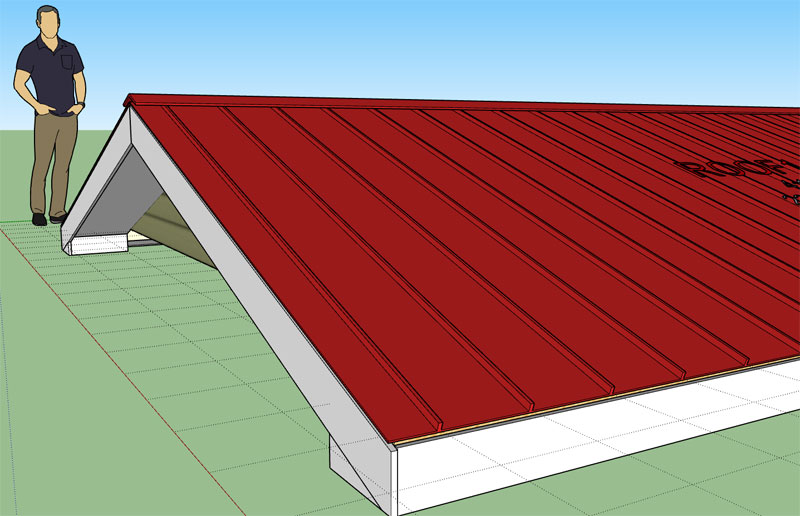
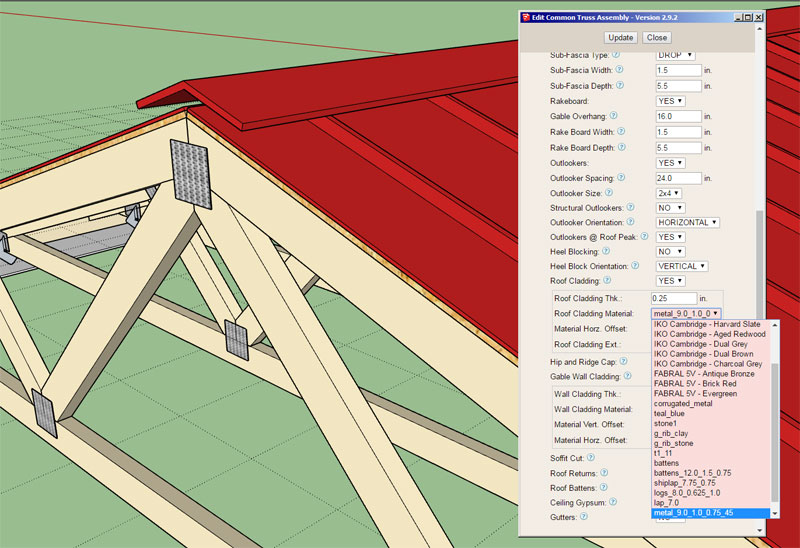
Now I just need to enable this feature for all of the various truss sets and rafter roofs.
To create this particular standing seam roof my metal roof name is called out as:
metal_12.0_0.5_1.0_90 -
Version 2.9.5 - 07.16.2021
- Improved the organization of the advanced options within the edit menu for gable rafter roofs.
- Enabled the following 3D roof cladding material for gable rafter roofs: Metal.
- Added a horizontal offset parameter for the 3D metal roof cladding material for gable rafter roofs.
- Added the option for adjusting the angle or pitch within the edit menu for gable rafter roofs.
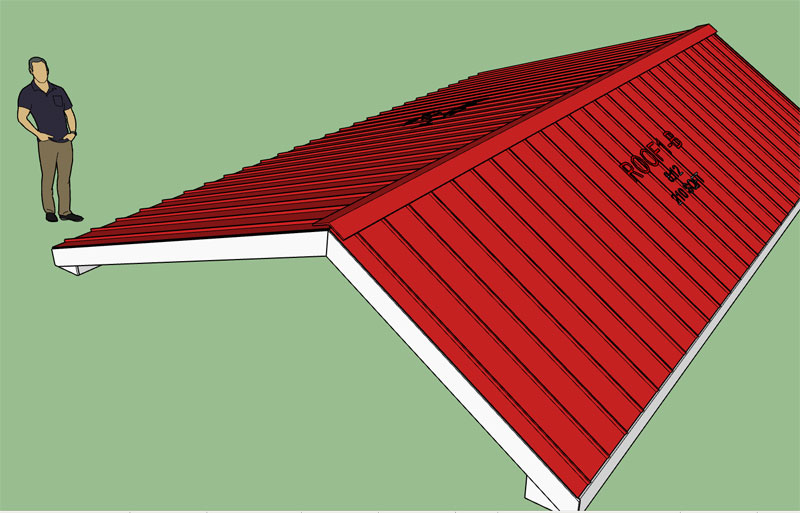
View model here:
3D Warehouse
3D Warehouse is a website of searchable, pre-made 3D models that works seamlessly with SketchUp.
(3dwarehouse.sketchup.com)
-
Version 2.9.6 - 07.17.2021
- Improved the organization of the advanced options within the edit menu for hip rafter roofs.
- Enabled the following 3D roof cladding material for hip rafter roofs: Metal.
- Added a horizontal offset parameter for the 3D metal roof cladding material for hip rafter roofs.
- Added the option for adjusting the angle or pitch within the edit menu for hip rafter roofs.
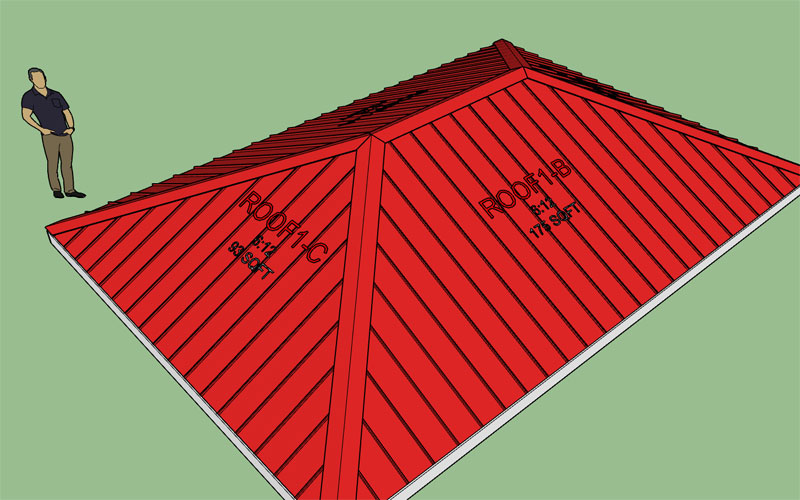
View model here:
3D Warehouse
3D Warehouse is a website of searchable, pre-made 3D models that works seamlessly with SketchUp.
(3dwarehouse.sketchup.com)
-
Version 2.9.7 - 07.18.2021
- Improved the organization of the advanced options within the edit menu for valley and hip truss sets.
- Enabled the following 3D roof cladding material for valley and hip truss sets: Metal.
- Added a horizontal offset parameter for the 3D metal roof cladding material for valley and hip truss sets.
- Added the option for adjusting the angle or pitch within the edit menu for valley and hip truss sets.
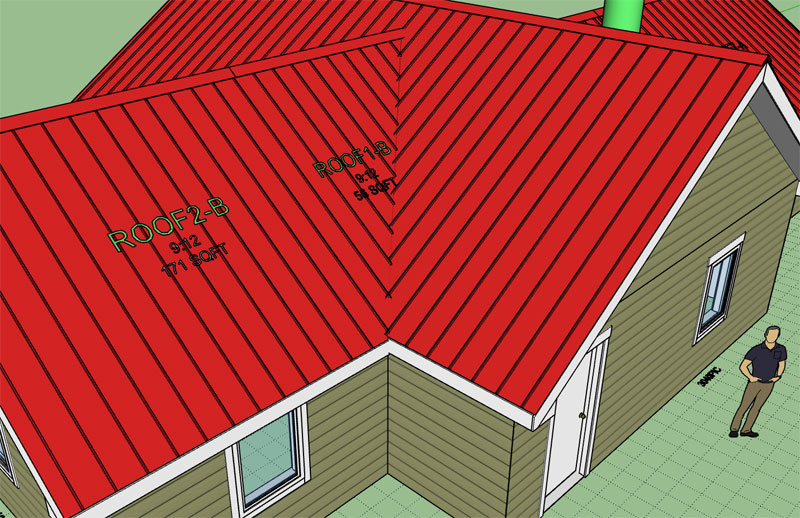
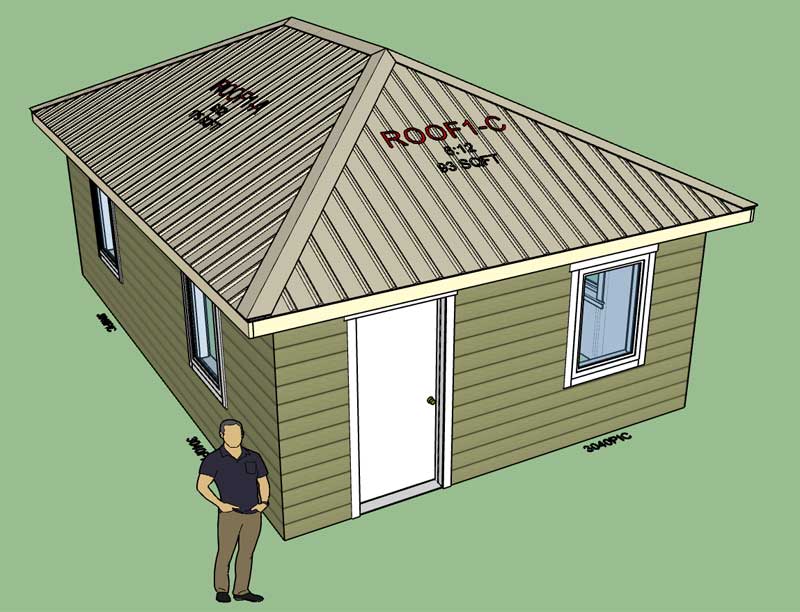
View model here:
3D Warehouse
3D Warehouse is a website of searchable, pre-made 3D models that works seamlessly with SketchUp.
(3dwarehouse.sketchup.com)
The next roof type I would like to add the 3D metal roof cladding option to is the complex roof. The only problem I see with this is that with a rather large (complex) roof the algorithm that generates the 3D geometry is going to slow things down significantly. In order to make this more feasible and ultimately more usable I will probably need to move that chunk of code to the SketchUp C API however it does not appear that one can modify an open model with the C API. Any thoughts in this regard would be greatly appreciated.
-
First look at the "Valley Set Check" for truss roofs. (Note that this feature is currently being tested only with common trusses):



By default the check is toggled off for a new truss assembly. However if the user places truss valley sets against a truss roof as shown, this option can then be toggled on and the regenerated roof will automatically remove the cladding beneath the valley set. This will also update the net area calculated by the Medeek Estimator so that the correct cladding area is given.
Additional automation in dealing with the actual trusses (clipped heels) and soffit, fascia, sub-fascia, gutter etc... is being considered however I still need to give all of those considerations further thought and determine to what level of automation can or should be achieved.
Currently the best option for dealing with "complex" truss roofs will be the use of the CUSTOM and SUBTRACT features combined with this new "Valley Set" feature.
-
Version 2.9.8 - 07.21.2021
- Improved the organization of the advanced options within the edit menu for complex rafter roofs.
- Enabled the following 3D roof cladding material for complex rafter roofs: Metal.
- Added a horizontal offset parameter for the 3D metal roof cladding material for complex rafter roofs.
- Added the option for adjusting the angle or pitch within the edit menu for complex rafter roofs.
- Added a "Valley Set Check" option for common truss roofs (roof cladding trim only).
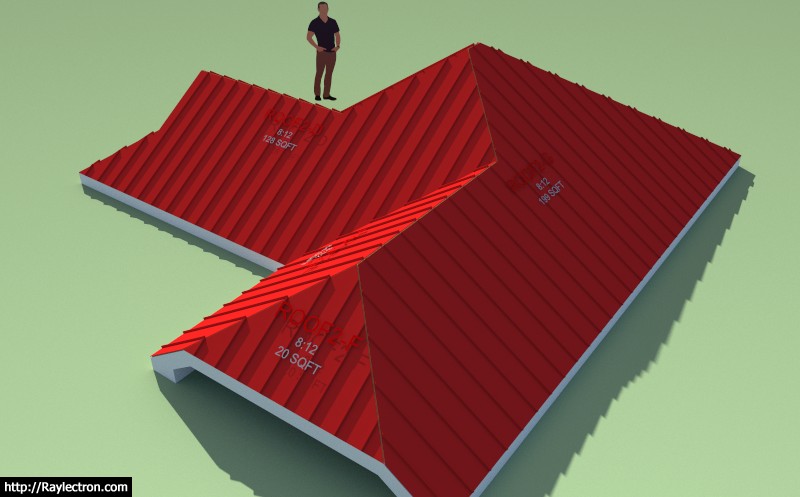
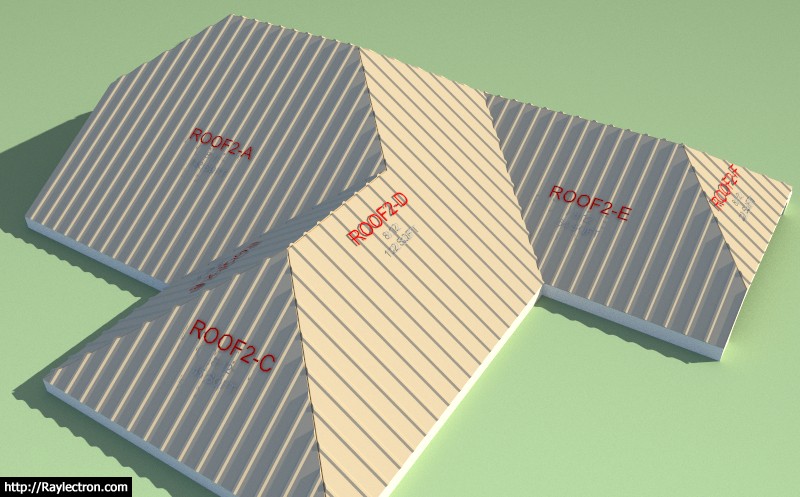
Now I just need to figure out the hip and ridge algorithm, I got about halfway into it and then slammed into a brick way when it came to figuring out the junction of a ridge and a flying hip where the flying hip meets a lower ridge.
View model here:
3D Warehouse
3D Warehouse is a website of searchable, pre-made 3D models that works seamlessly with SketchUp.
(3dwarehouse.sketchup.com)
-
Making progress on the complex rafter framing algorithm, but still a long ways to go:

-
Well the basics are more or less there but now the details...

Notice that the hip, flying hip and valley rafters are still missing, that algorithm is going to be fun.
Lots of little details that still need to be addressed to really make this usable in my opinion, especially when asymmetric roof planes are present within a roof assembly.
View model here:
3D Warehouse
3D Warehouse is a website of searchable, pre-made 3D models that works seamlessly with SketchUp.
(3dwarehouse.sketchup.com)

-
Version 2.9.9 - 07.25.2021
- Enabled the rafter framing module for complex roofs.
I am releasing this update so that users can begin testing out the rafter framing module, however be warned that it is still missing many features and is technically in a BETA state right now as I sort out some of the details and finer points.
Please send bug details or other concerns directly to my email address, nathan@medeek.com.

-
Most of my time is actually spent debugging or looking for ways to break the plugins (instabilities etc...)
I found one small minor issue this morning when I generated this roof (I will issue the fix later today or tomorrow):


The module is surprisingly robust even with more intensive roofs however the draw and edit time required for this geometry is noticeable on my ten year old PC. My youngest son keeps telling me to update to a newer machine with a better graphics card but I figure the older machine actually helps me keep my code lean and efficient.
View model here:
3D Warehouse
3D Warehouse is a website of searchable, pre-made 3D models that works seamlessly with SketchUp.
(3dwarehouse.sketchup.com)
-
Version 3.0.0 - 08.03.2021
- Fixed a minor bug with the rafter framing module for complex roofs.
- Adjusted the tool tips within the HTML edit menu for common trusses.
-
Version 3.0.1 - 08.08.2021
- Fixed a bug with the edit menu for common trusses and custom materials.
-
Version 3.0.2 - 08.23.2021
- Fixed a bug with ceiling joists for shed rafter roofs.
- Fixed a bug with rafter roofs with glulam beams that have soffit and fascia enabled.
- Updated the wireframe preview of the draw tool for select rafter and truss roof types.
-
Just a reminder that all of the Truss plugin tutorial videos are listed here:
-
Version 3.0.3 - 10.02.2021
- Added custom materials to the roof and wall cladding parameters of the Sheathing tab within the Global Settings.
-
Version 3.0.4 - 10.23.2021
- Added error checking code into various HTML menus for roof and wall materials.
-
@medeek said:
Version 3.0.4 - 10.23.2021
- Added error checking code into various HTML menus for roof and wall materials.
Is this up on your website yet? Doesn't seem like it?

-
Okay, check it now.
Advertisement








