[Plugin] GKWare Cabinet Maker
-
I'm now supporting A4 and letter for CutMaster Reports.
I've also finished the Angled End Cabinets -
CabMaker version 1.0.60 is now ready for download
CutMaster version 2.0.30 is now ready for download
DxfConfig version 2.0.30 is now ready for download -
Now working on Version 1.0.61
Here is a return cabinet and an angled cabinet with different depths
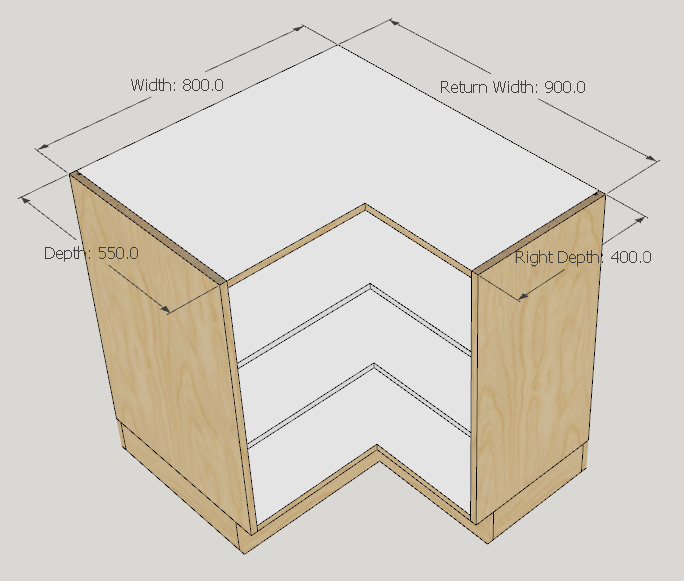
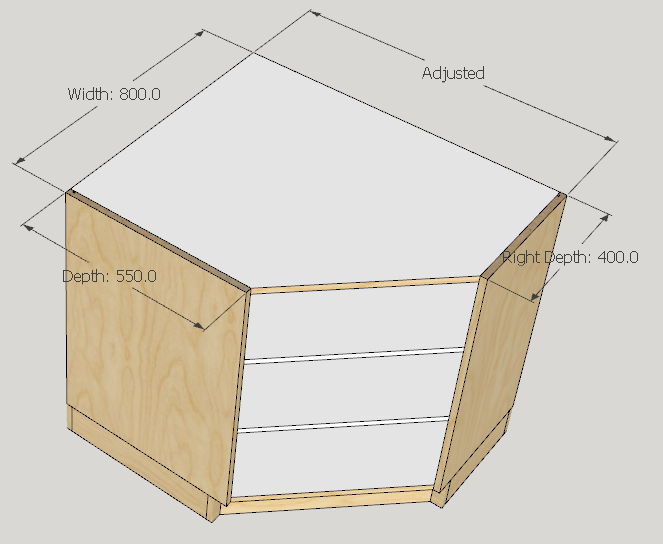
-
I imported all the parts into cutmaster and then created the dxf file. Then I imported the dxf file back into sketchup to check the accuracy.
The trickiest part is the angled corner top and bottom panels lining up properly with the sides. I set up for 3 mm edging and wanted a 400 mm finished side and for all the drilling to line up.
The setup includes system holes at 37 mm from the finished edge and drilling for rafix 32 mm from back and front edges 400 mm - 64 mm = 336 mm. So accuracy is there.
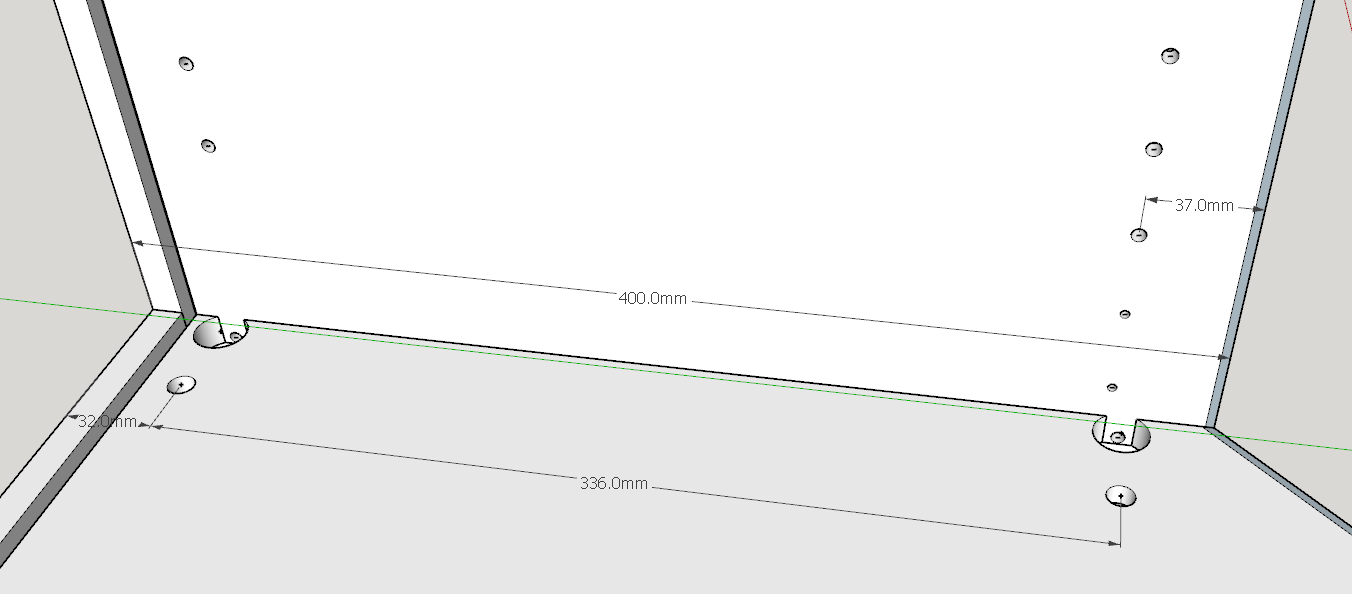
-
CabMaker version 1.0.61 is now available from my web site.
- corner cabinets with different depths (left side and right side)
- import dxf now defaults to where cutmaster places the dxf files.
- fixed a couple of bugs for reporting of parts_list_2
-
DxfConfig and CutMaster versions 2.0.1.31 are now available from my web site.
They both now support Corner Tops, Bottoms and Shelves which have different depths for each side. -
New versions are now available.
- Cutmaster now supports adjusting connectors for angled end cabinets tops and bottoms.
- Cutmaster now allows you to set up labels for A4 printers as 24 or 30
- Added a reload feature to dxfConfig so you can modify samples.ini and reload without having to restart dxfConfig.
- CabMaker synchronized with CutMaster
- Added support for edge all edges for angled shelves
-
I'm working on CabMaker 1.0.63
- Added blind partition for drawer hardware as an optional rule for Frameless construction.
- Fixed bug with for corner cabinet shelves where brace width is 0.
- Fixed bug with Fillers for corner cabinets. The Right filler was not positioned correctly
- Blind cabinet fillers now positioned between the blind panel and the cabinet butting up to the Blind Cabinet.
- Added Double Filler for frameless overlay construction as an option.
New version available shortly.
-
Version 1.0.63 of CabMaker now available.
Also Version 2.0.1.33 of DxfConfig and CutMaster now available on my website.Merry Christmas
-
Merry Christmas, Garry!

-
I've added a strategy for users who like to work with templates and fixed sizes. Templates are in library folders and have file extensions of .txt
So if you have a base sink cabinet with 2 doors you could name it somethiing like BSD This means there will be a file named BSD.txt If you want to provide a number of widths then you simply create a text file called BSD.dat and in it you would have 1 line:
widths=30|36|42|48
I'm also supporting heights and depths
Now CabMaker will give you a drop down list with these 4 widths for template BSD. All other templates that do not have a corresponding file with a line for widths will give you a text box and you enter a width.
I've also added a parameter that allows you to override the insertion height for upper cabinets (or leave as -1 to use the height in the rules)
There have been several requests to set drawer box heights. I am now working on this feature that will override the drawer box adjustment in the rules.
-
You can now type in the drawer box height (to the right of the drawer front spacing) or leave it as -1 which means the rule for drawer height adjustment is in effect.
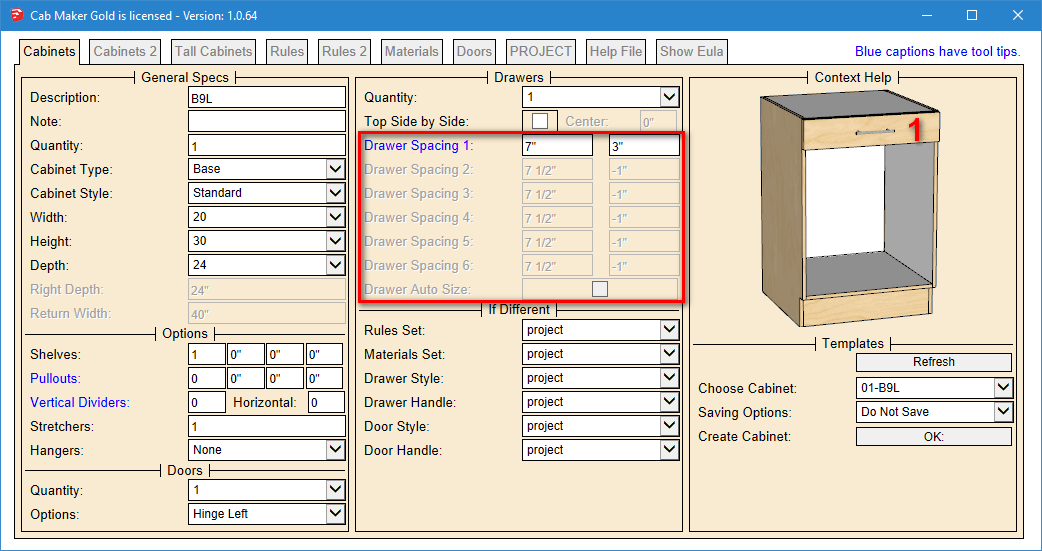
-
1.0.64 is now available for download.
You can now override the widths of the shelves for the Top and Mid sections of tall cabinets.
-
Version 1.0.65 fixes an issue where I have exceeded the amount of data that can be sent between sketchup and the cabmaker dialog. I am now splitting up the data into several chunks instead of one long string. Turns out you can now set decimal inches or decimal mm to as many decimal points as you want without an ill effect.
I am now working on version 1.0.66 which treats blind cabinets the same way as other corner cabinets. You will be able to properly adjust the width of blind panels.
I'm also looking into adding a mid rail to 5 piece doors that are taller than X and I will default this to 1200 mm or 48"
A user wanted to build medicine cabinet using face frame construction and have the frame overhang both sides, top and bottom.
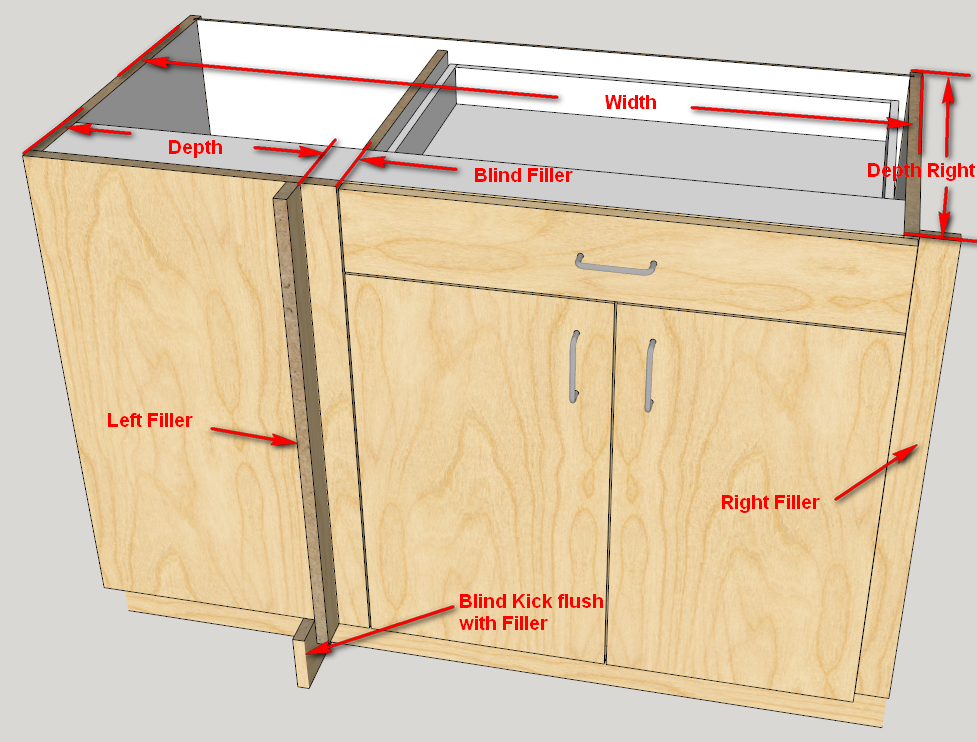
-
version 1.0.66 is now available from my web site.
- Blind cabinets now work with Depth and Depth Right.
- Mid Stretchers did not adjust for integrated kicks. Fixed.
- Missed graphics for drawer box height overrides and for Mid Stretchers. Fixed.
- Added Top Rail Overhang at the cabinet level. This works well for medicine cabinets.
- Added Mid Rail for Shaker and Square door types – more coming.
- Extruded handles using textures was not loading . Fixed.
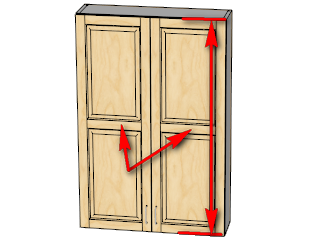
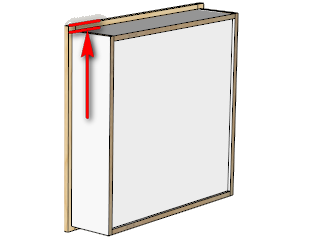
-
BTW - there is a new setting in Edit Config which will turn back on the door and drawer opening and closing.
It is called Animate Doors
I had to do this because Sketchup's own Dynamic Components were creating stack issues and weren't allowing cabmaker to make it through their review process. This strategy has now made it through.
-
CutMaster version 2.0.1.34 is now available.
- Stretcher Construction and Dowel holes were not recognizing more than 1 hole. Fixed.
- With multiple rules Cutmaster would sometimes use the wrong rule. Fixed.
- With Full Dado's Cutmaster was running a zero depth rout. Removed.
- Labels were only printing in millimeters even when inches is selected. Fixed.
-
@garry k said:
BTW - there is a new setting in Edit Config which will turn back on the door and drawer opening and closing.
It is called Animate Doors
I had to do this because Sketchup's own Dynamic Components were creating stack issues and weren't allowing cabmaker to make it through their review process. This strategy has now made it through.
I think one has to close the model and reopen for it to work.
-
Yes Mario - you are correct.
The next version of CabMaker includes a few small fixes that are of concern for Cutmaster users. Additionally there is a simplification for creating new material templates.
Notice that all materials have a checkbox.
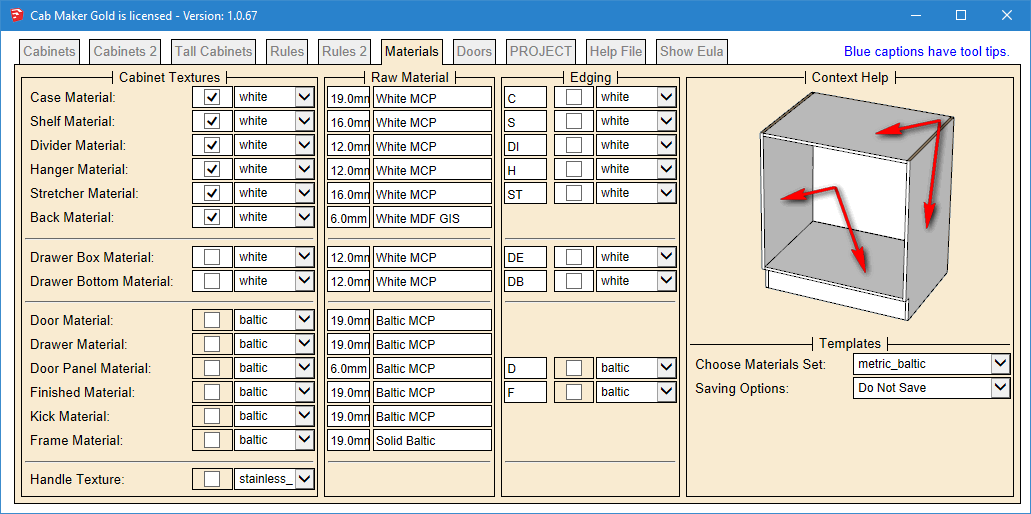
Now when you apply a change on a checked material that change is then applied to all materials that have a check mark.
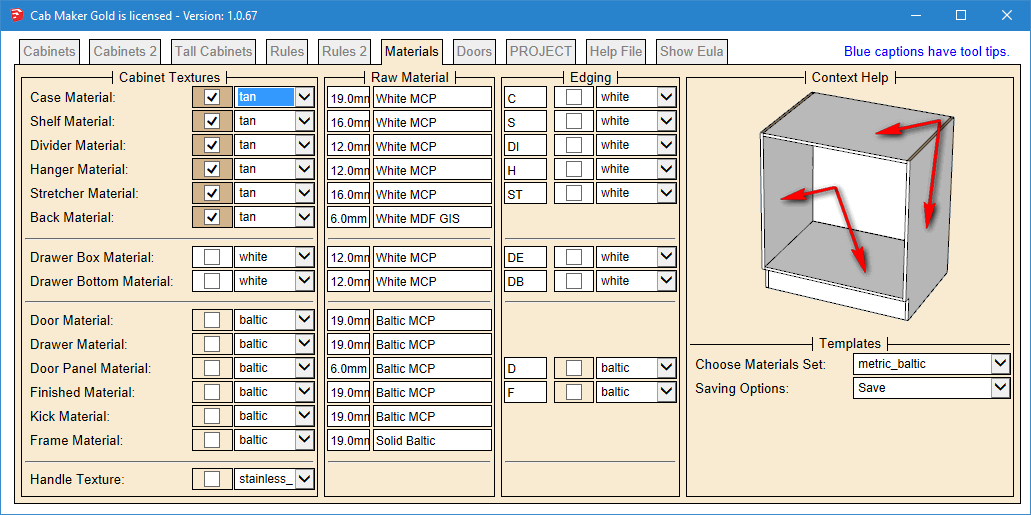
-
New version of CabMaker 1.0.67 and Cutmaster 2.0.1.35 are now available.
CabMaker
- For Frameless Overlay added Force Full Side Gaps (left, right, both or none) This is helpful when a cabinet such as an upper cabinet goes beside a deep pantry etc.
CutMaster now has fully synchronized cutplan, Dxf View, labels and Dxf Files.
Advertisement







