[Plugin] GKWare Cabinet Maker
-
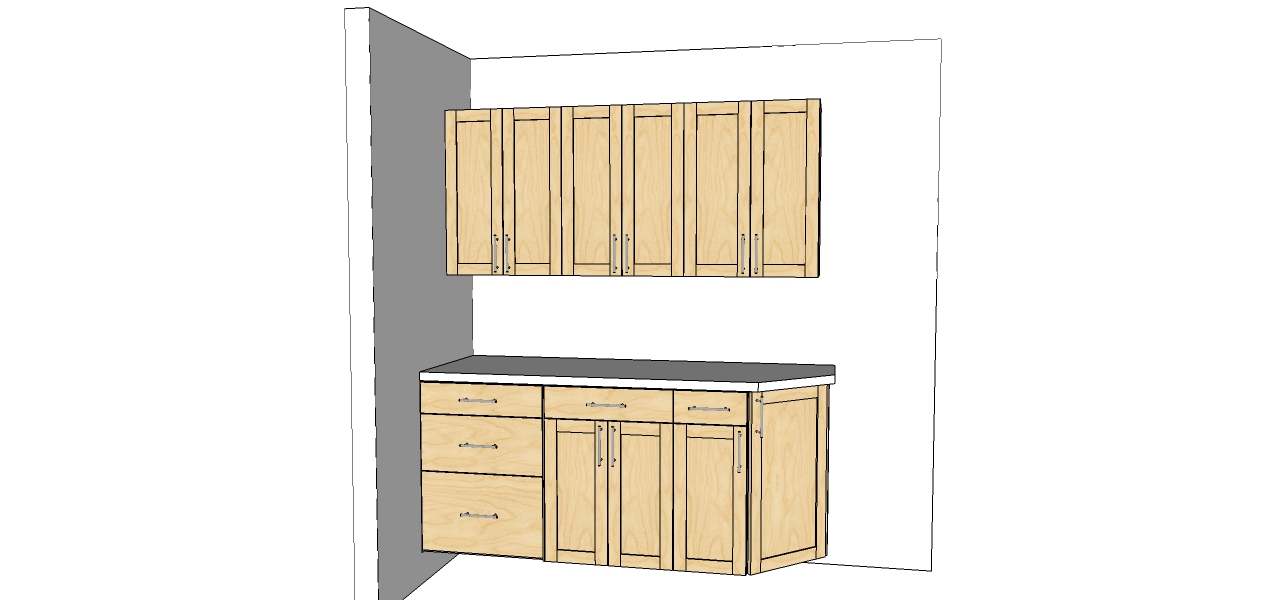 Gary: Thanks for a great plugin for designing and detailing cabinets. One of the latest changes I like is placing the cabinet by a back corner. It is much easier to locate guide lines on a wall than out in space. Earlier I posted a video of the kitchen I am working on for my Grandson and after some revisions have completed it. I was even able to make a special corner cabinet by combining 2 standard cabinets then manual editing the individual parts.
Gary: Thanks for a great plugin for designing and detailing cabinets. One of the latest changes I like is placing the cabinet by a back corner. It is much easier to locate guide lines on a wall than out in space. Earlier I posted a video of the kitchen I am working on for my Grandson and after some revisions have completed it. I was even able to make a special corner cabinet by combining 2 standard cabinets then manual editing the individual parts.The report lists are very complete and will be very useful in the shop.
Your support has been amazing as I reported some issues they were fixed by the next time I checked forum.
Keith
-

How have i missed this thread?
OMG! this changes everything in my home (I hope) as my wife is a kitchen designer that will not use SU as she loves the ease of using 20/20, yet we need to do polygon gymnastics to get her 20/20 models into SU for the renders as 20/20 sucks at that. I cannot wait to show her. Is there a tutorial video available?
Next thing, she uses assets from companies like American woodmark and Kraftmaid and I wonder if those libraries will be available, if not already.
Awesome stuff and a huge thank you.
-
I have a number of videos for doors, stairs and cabinets.
https://www.youtube.com/watch?v=lSbc1VQaRjM
https://www.youtube.com/watch?v=UJ051uRMYF8 -
Here are some batch times when editing the whole kitchen all at once:
- first time 0.4 seconds is for plain panel doors - 1.8 megabyte
- second time 0.8 seconds is for mitered doors - 3.2 megabyte
- third time 0.5 seconds is for shaker doors - 3.2 megabyte
- fourth time 8 seconds is for double cathedral all doors and drawers - 5.1 megabyte
This is on an I7 3.6 ghz 16 gig ram OS on SSD sketchup running on Western digital black NVDIA GeForce GTX 660
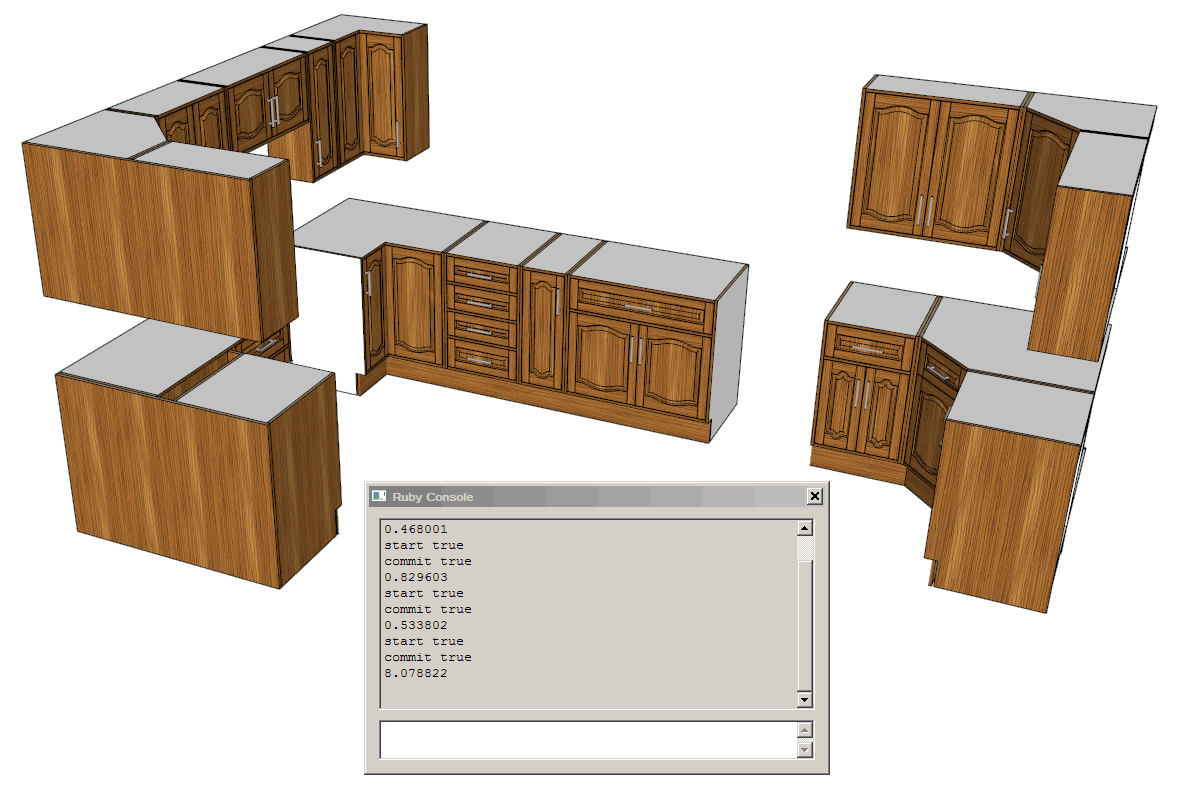
-
Are these all frameless/European style boxes, or can you do with a face frame and overlay door?
Can you also make it an inset door?
-
Pete,
I currently do inset doors for frame less - I added that 2 days ago.
My next task is tall cabinets for pantries, built in ovens and closet rods etc.
Once that is done I'm doing Overlay and Inset doors for face frame cabinets.Approximately 2 weeks to get this all done.
-
Here is an inset frameless.
I wanted to do the inset doors and then the tall cabinets prior to face frame construction.
Seemed like a logical progression - at least to me.
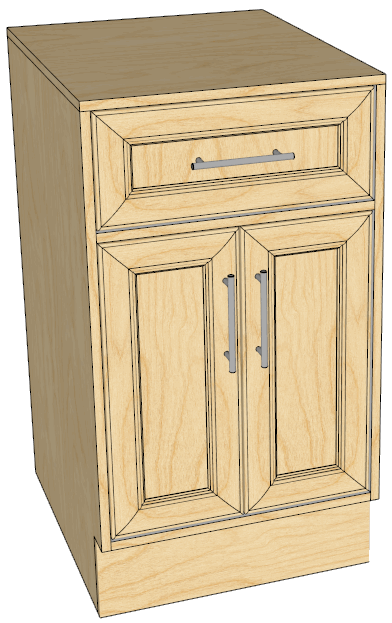
-
Full Pantry - Shelves and / or Pullouts
Split Pantry - Vertical divider down the middle - Shelves and / or Pullouts on both sides.
Full Close - A closet rod to hang clothes
Left Closet - Vertical divider down the middle - Shelves and / or Pullouts on right side - closet rod on left side
Right Closet - Same as Left but reversed.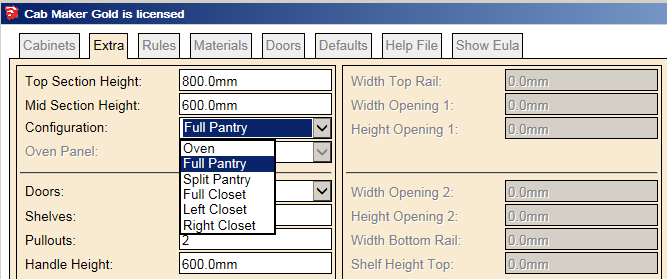
Blank panel (could be stove and carpenter cuts it out) or (could be entertainment unit)
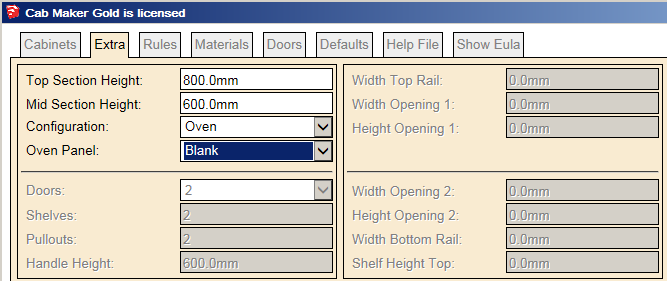
For built in Stove (1 opening)
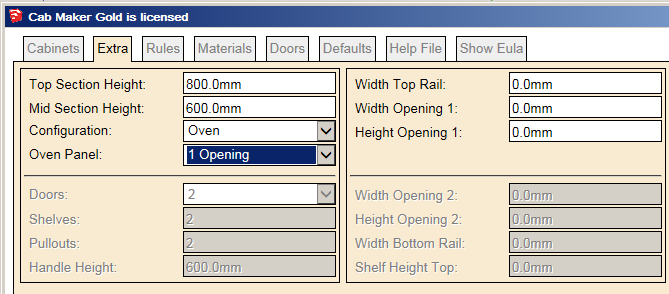
For built in Stove and microwave (2 openings)
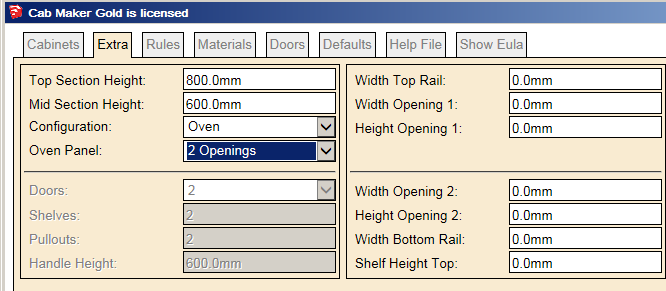
-
I've been working on cabinet face frames. You can have inset doors or overlay and full or partial frames. You specify the overlay amount and the door gap.
With the frames you specify stile / rail widths. You specify the overhang for left and right stiles and the width adjustment for left and right stiles. This gives you the ability to increase the width of the stile that goes up against a wall or decrease the width of the stiles of 2 cabinets that will be joined in the field.
You also specify Top and bottom rail adjustments and the overhang for the bottom rail.
The difference between Full and Partial Frames is the Full frame have mid stiles between door pairs and mid rails between drawers in a bank of drawers. You can have pullouts with Partial Frames but not with Full Frames. However you can have a pair of drawers side by side with Full Frames.
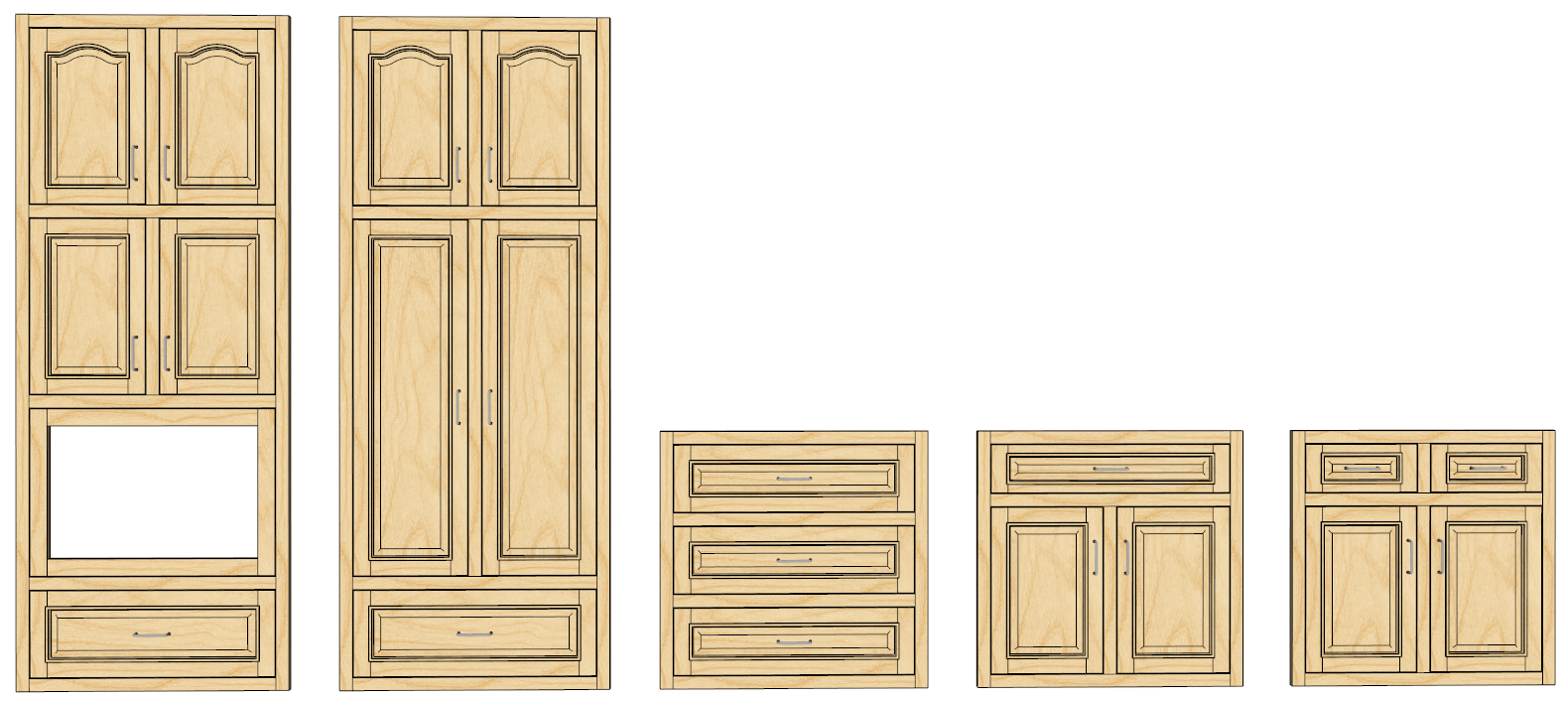
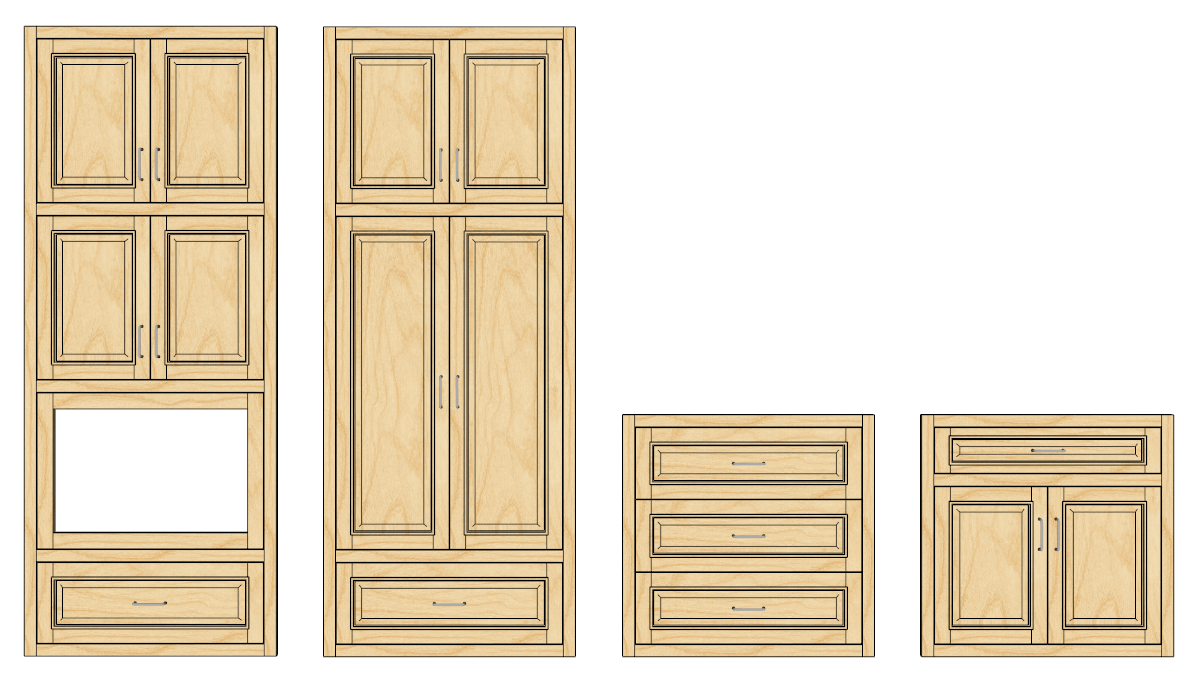
-
Thanks to Andy I've fixed another bug relating to door gap with finished applied panel(s).
Version 1.0.19 includes:
- Run kicks past sides for Integrated kicks if side notch >= front kick + kick thickness
- Fix path issue for front edge of plain panel
- Gaps are now consistent inset or not and finished panels or not.
- Added more tabs to handle tall cabinets and face frames. The web dialog form was getting too tall. This especially helps users with Laptops (shorter screens).
- Better control with form sizing and positioning.
-
I've completed the forms. Next is to code in for tall cabinets and frames.
-
Moving forward - I'd like to get opinions on SU versions. I am seriously considering only working with Sketchup 2016 and above.
My plugins that currently work with older versions of sketchup will still be available but will not contain any of the new features.
Unfortunately this is a result of hackers stealing our intellectual property.
-
Mate, If you are considering making this a commercial product I'd suggest talking to the Admin Rich and setting up a beta forum with invites only to do the testing. IMO this is a great product you are creating and the amount of work going into this should not be in vain. I'd also suggest talking to other commercial authors and see how they are securing their products, I'm sure they will be happy to help.
-
Seeing this makes me think about doing all my kitchen layouts this way for presentation. Do you think it's accessible for designers who don't make cabinets and only need a visual representation of the exteriors (sort of like the quickie Home Depot job but much better)?
Generally I like to show clients a layout for planning--and I leave the final cabinet decisions to them and the cabinet maker.
-
I intend to support the minimalist as well as the detailed designer / cabinet maker.
Cab Maker Pro is a bit cheaper and comes with a single report which you don't have to use if you don't want to.
As a minimalist you can turn off many parts:
0 shelves
0 pullouts
0 dividers
0 stretchers
No hangers
No backs
No kicksSet doors
Set drawersI can add a rule to turn off drawer boxes
You would still get top and bottom fixed shelves, sides, door and drawer fronts.
-
Solo's right, Garry. talk to the boardroom suits here and get some tips on making it worth your while. I'll certainly be buying it every if it is not for reporting but just modeling... you've really put a lot of time and effort in!
-
Thanks Andrew - I will do that.
I am looking for someone to test on SU 2016 for Mac
-
Hi Garry
A SU download is giving me an error 22. I did get a user id and password screen so I put it at Sarita and Test respectively. But your WP site isn't accepting that. Help!

-
Error Code 22 is Unknown User. Have you created a user account on my web site?
If so - then please email me from my web site and we'll take this off line as there are passwords involved.
-
I will have the tall cabinets completed today. I am finishing up with inset doors for tall cabinets.
I have noticed a logical error for inset doors. With overlay doors, a drawer height of 200 mm and a door gap of 3 mm you make the actual drawer 197. With Inset doors the actual drawer should be 194 but I kept it at 197 and made the opening 203.
I think it is more intuitive if the drawer opening is 200.
I also found the drawer stretchers on overlay cabinets to be out by 1/2 door gap. I know it's a small thing but I changed it anyways.
Advertisement







