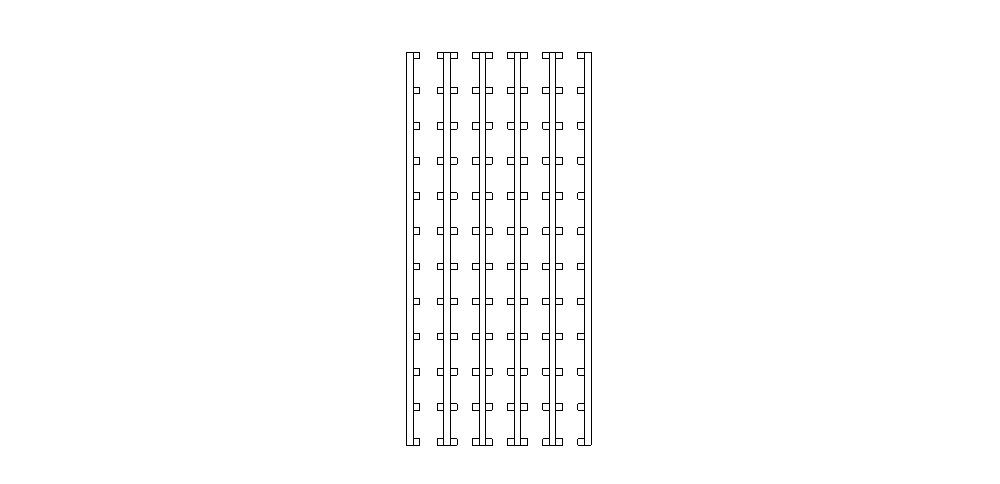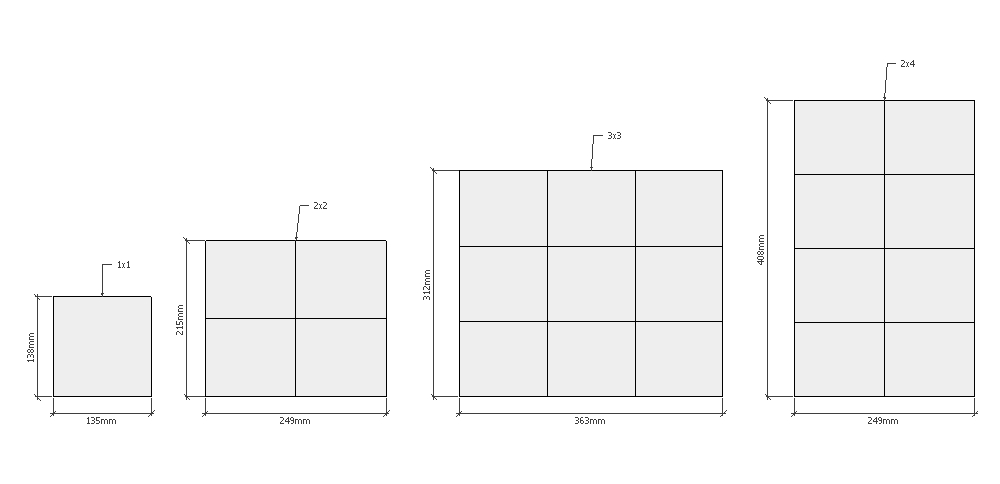Dynamic component
-
Can somebody please help me, wanting to draw a wine rack as a dynamic component. I have worked out how to keep the sizes in scaling but I want to be able to resize so it looks as in the image

-
Hi
To get the distance required to be divided we use the current("") formula. However this only works for inches so need to multiply by 2.54 for metric. So use current("LenX")*2.54 for width of the wine rack and current("LenZ")*2.54 for the height.
To get the number of bays one would divide the total distance minus the first post width by the centers (space plus width). It’s recommended that one converts this to an integer, however Copies will accept the formula as a float.
Create a post or stile within the component giving the inner group or component a meaningful name rather than just accepting the default, add Copies to this stile, position and lengths. Copies will equal the result of the previous division. Then to space the copies we use the special variable called copy, this is an integer that refers to the particular copy made. So for X distance, equals copyspacing,
copy=0, X=0spacing = 0
copy=1, X=1spacing = spacing
copy=2, X=2spacing = 2 of spacing
etc.
Do similar for the rails. It is possible to make a multi dimension array of these. However as centers alternate either side of the posts and greater processing power / file size is directly proportional to copies, it is probably better to create groups of rails and copy these across.The attached file should work, though I haven't fully tested it. The front and back stile are copied separately so that adjustment to depth of the cabinet can be made. The rails are group as determined before. I made a fixed position option as well as a scale option to the cabinet height and width
-
wine rack 1.skpThank you very much pcmoor that is exactly what I needed to do, but there is a problem which is more on my part in the original drawing. I've added it to the model, when scaling up the dimensions don't work as they should. Maybe I should have just used one bay to start with?
-
I need some confirmation on the design requirements. From the layout you show the first cube as 135 wide x 138 high. The next row up is 215, a difference of 77, then 97 there after.then 96, 95, 95, 98, 97, 95, 97
Assume 97 ?
Is 77 correct?The general difference on the width is 114, 114, 113, 114, 114, 114, 114, 115, 115. I assume that these should be 114?
-
 Thank you for your persistence in this matter, the measurements are what have been confusing me also. the width and height sizes are a maximum. So a rack with a maximum width of 818mm and a maximum height of 503mm has 7 bays of equal spacing wide and 5 bays of equal spacing high, so really each time a bay is resized the others are spaced equally between the measurements hope you can understand it. I have included a example picture
Thank you for your persistence in this matter, the measurements are what have been confusing me also. the width and height sizes are a maximum. So a rack with a maximum width of 818mm and a maximum height of 503mm has 7 bays of equal spacing wide and 5 bays of equal spacing high, so really each time a bay is resized the others are spaced equally between the measurements hope you can understand it. I have included a example picture -
The solution attached is much more simpler than the first proposal
works for examples given, for larger models decrease the approx spaces to check alternatives
cheers
-
Thanks again. but from the 5th measurement in either direction i.e 503 high and 590 wide the extra bay is not added in. So a rack that is 598h x 704w still only has 5x5 instead of 6x6 and the same with the rest of the larger sizes always a bay less
-
Ignore my last post ive worked it out, by taking 2cm off the v a_space_H and the a_space_V I can now get the correct number of bays required
I am very deeply indebted for your assistance
Thanks again
Advertisement







