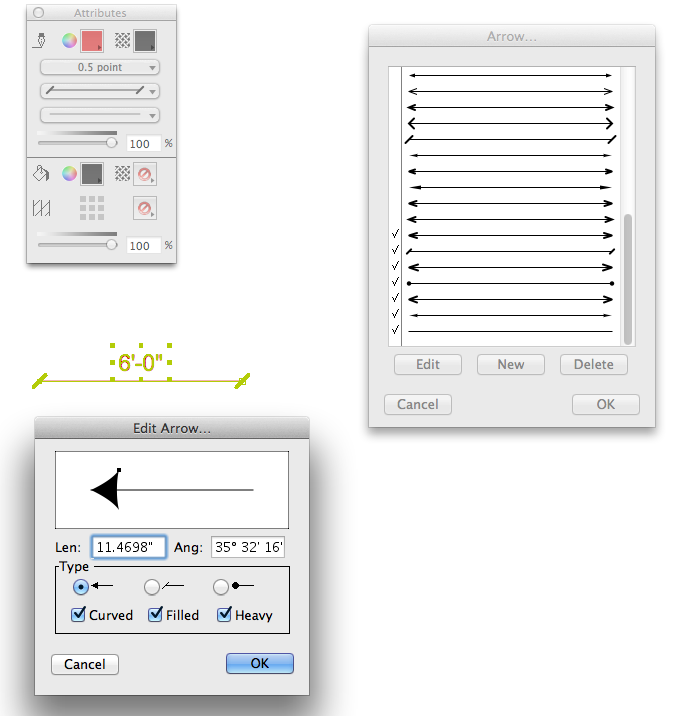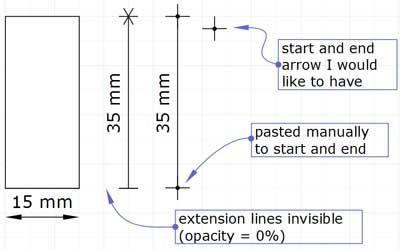Dimensions: custom arrows & turn off extension lines
-
Hi,
to whom it may concern: please make that the extension lines can be turned off completely and that one can use custom made start and end arrows on the dimension lines.
Thanks
Mikar -
extension lines can be turned off... edit one dimension and dropper it to save. create template with saved style. or use a scrapbook. leaders? not so much.
-
Thanks for bringing up this issue, Mikar. You beat me to the punch.
There appear to be no alternatives to the simple tick/slash within Layout for marrying a dimension line with both its extension lines (both linear & angular). MANY other graphics programs have long offered a number of alternative symbols/shapes ... some offering total user customization.
As a singular example, in 1989) I became a VAR for a product called Ashlar Vellum (now called Graphite). It was a 3D wireframe vector graphics program. Dimension customization options included:
- Arrowhead type (seven standard types immediately available)
- Arrow edit (length & height)
- Gap (from target object vertex)
- Extension (from dimension line)
- Text offset from dimension line)
This variability was offered by a program that was introduced for public consumption 26 years ago!
What might SketchUp Layout have to offer in terms of user-dimension customization ... for future releases? I'm currently have SketchUp/Layout Pro 2015 (and have been a SketchUp user since @Last first released their product in 2000 — back when I was a ripe young sub-50 year old).
I am always looking forward to more.
-
All of these things here are available in Layout. except custom ticks. there are some 18 ticks to choose from and the entire dimension group is editable and configurable.
-
So custom ticks are NOT available ... no circles, no dots (of any user-definable size, or outline thickness and no custom termination graphics allowed). How ... realistically (time consuming) might that be for a Trimble staff of programmers to implement such a beneficial and logical feature? Hey, just curious.
As previously noted, I've been a supporter since @Last 2000.
-
Layout is woefully lacking in a great many things. It's great, it's cool... But, somethings just have not been done. Pretty sure it has something to do with SU and Layout being of different coding wise. Though I'm not sure. I know we've asked for somethings for years and not gotten them. We just got vector hatch in the last build I think? Anyway... Add it to the 2016 Wish list and cross your fingers. I've asked our coders in the plugin room to provide a construction document solution in SU. To bypass Layout... For now, that's not going to happen. So we're left with this or? Some other program for documentation.
-
@cursor said:
So custom ticks are NOT available ... no circles, no dots (of any user-definable size, or outline thickness and no custom termination graphics allowed). How ... realistically (time consuming) might that be for a Trimble staff of programmers to implement such a beneficial and logical feature? Hey, just curious.
As previously noted, I've been a supporter since @Last 2000.
Yes, this is how it is right now. LayOut came along later in the SU scheme, and there seems to be a keep-it-simple attitude to go along with SketchUp's general approach. Before LO I don't think people considered doing construction drawings and serious CAD work with just SU. However, as you point out, CAD packages have had so many features for a long time that people consider essential. Not only the various options available (or the ability to customize) but the way these packages allow quick access and archive for these options and many other 2d graphic and text tools that are just as important as a parallel rule and triangle to the drafter.Just look at the interfaces, CAD with all it's icons and routines vs. LO's almost "playtime" style.
So this is why when I do CD's in SU-LO, it usually ends in a export to my CAD application. I just wish LO output faster and more efficient (smaller) pdf files for that purpose. Nick made the tremendous leap to dump CAD completely but he was using ACAD. which makes it understandable. And now he's there doing incredible work.
A plugin platform for LO would change everything!(except the slowness and output)
Graphite / Vellum had (has?) a lot of nice features. I remember at a MacWorld demo, they had an advanced inferencing system (a little like SU) a long time ago.

-
Yes, Ashlar introduced a great product years ago. I was lucky enough to sit across a dinner table with Martin Newell (owner of 20 patents) on three occasions. The inferencing system was actually patented by him. I expect that he is collecting royalties from everyone employing that technology.
http://patents.justia.com/patent/5123087 -
@krisidious said:
extension lines can be turned off... edit one dimension and dropper it to save. create template with saved style. or use a scrapbook. leaders? not so much.
Hi,
how do I turn it off? I tried to edit and delete it (that doesn't work), I tried to make it 0 points wide (only minimum 0,2 pts possible), I colored it white (interferes with other linework). I run out of ideas. Please tell me how to do it.
Regards
Mikar -
you keep double clicking on the extension line until it is highlighted. then you set the number on the corresponding tick editor to .o2.
-
Ashlar was the first cad program I used. I only had a 2D version. The inferencing was the best thing and actually this was before Autocad had it. So this is at least twenty years ago and it illustrates that there are a lot of capabilities in cad programs that have been around for a LONG time. Its hard to take that your current program of choice can't do something that has been around for years. Progress seems slow.
-
@krisidious said:
you keep double clicking on the extension line until it is highlighted. then you set the number on the corresponding tick editor to .o2.
Hi,
I find that setting the extension line to anything higher than 0 (with 0 not being avaliable as an option in the rollout) still shows a line, allthough a very thin one. I came up with a solution to set the color opacity to 0% thus making the extension line invisible. It is still there, but you can't see it, which is fine with me

Does anybody know if the start and end arrows are located somewhere as image files which one could replace (hack LO so to speak)? Or is it all unaccessable within the binary code?
Cheers
MikarP.S. @admins: If this thread is unappropriate for the feature wish list please feel free to move it to where it might belong.

-
If you reaaally want to change the dimension style, you could do it in SketchUp:
- create a dynamic component with your custom endpoint and a dimension line without endpoints
- scale the dynamic component in 1 direction - the value of the dimension will update accordingly
- copy and repeat
If your endpoint is just a perpendicular line, scaling won't affect it and it will look ok. If your endpoint is anything else, scaling will affect it and it will look messy. If you are into Ruby, you could make a nice plugin out of it that will rescale the endpoints accordingly to look 'normal' again though.
Advertisement







