Some recent real world woodwork
-
Great work.
-
Very nice!
-
Very nice, Barry.It's cool to see the SketchUp drawing and the real thing.
-
Beautiful pieces. If you are just constructing them ....wow!! If you designed them then double wow. I would much enjoy seeing them in there final place when that happens.
-
@roland joseph said:
Beautiful pieces. If you are just constructing them ....wow!! If you designed them then double wow. I would much enjoy seeing them in there final place when that happens.
Thanks for all your kind comments.
Design them? Interesting question that. It comes up all the time in my work for architects and interior or landscape designers.Here is all I got from the client for these two tables.
So the concept wasn't mine, but the rest?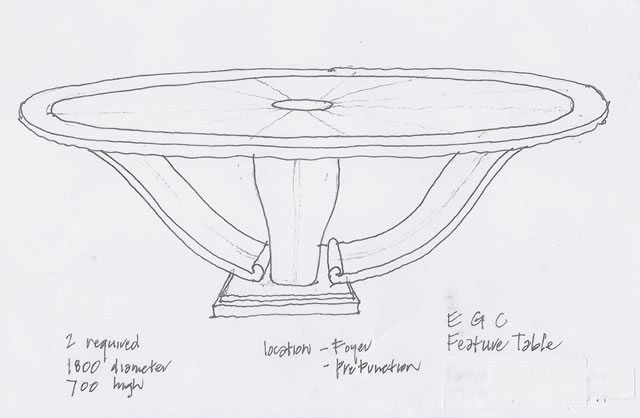
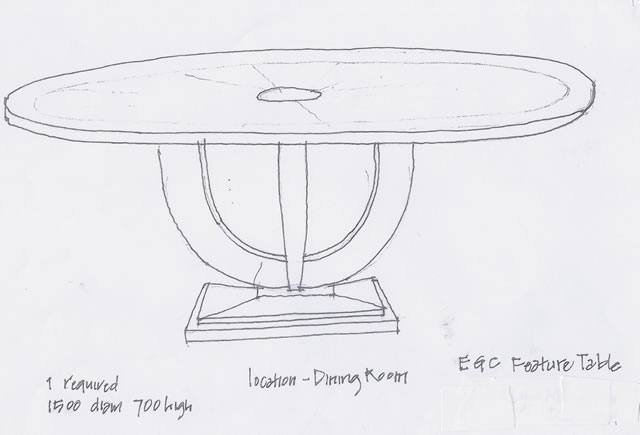
-
Nice work!!! What is the construction of the s-shaped legs? Laminated? Solid wood?
-
Thanks PB. Plywood lamination with 0.6mm oak veneer.
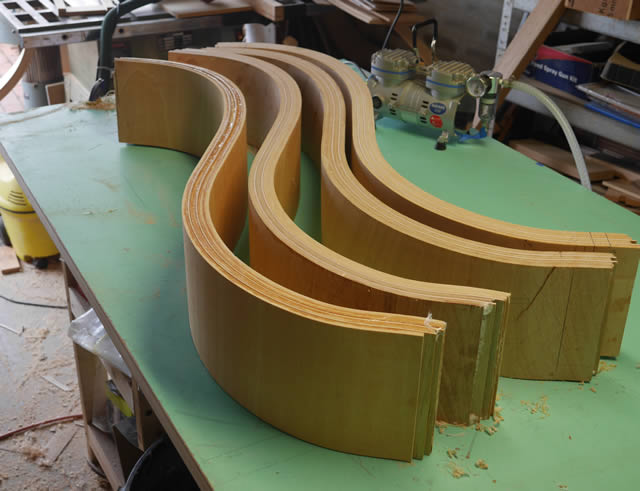
-
"Design them? Interesting question that"
Yes...lol, I know exactly what you mean. I would say he had a concept and you followed with the finished design. -
Beautiful veneer work, especially on the legs and those cylinders at the base of the waiters station. Bravo.
-
@brooklynia373 said:
Beautiful veneer work, especially on the legs and those cylinders at the base of the waiters station. Bravo.
Thanks Tom, much appreciated.
Finally got some In-situ shots...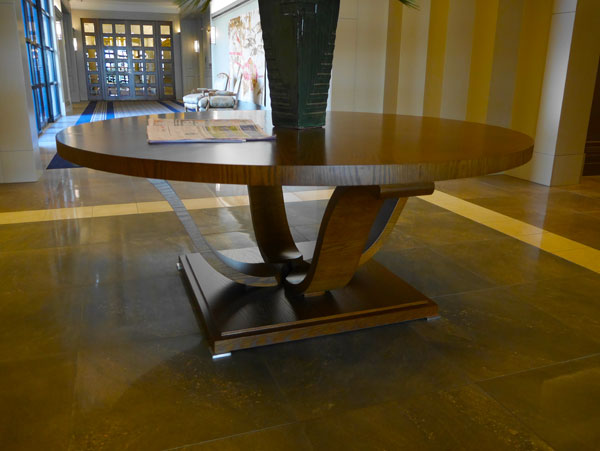
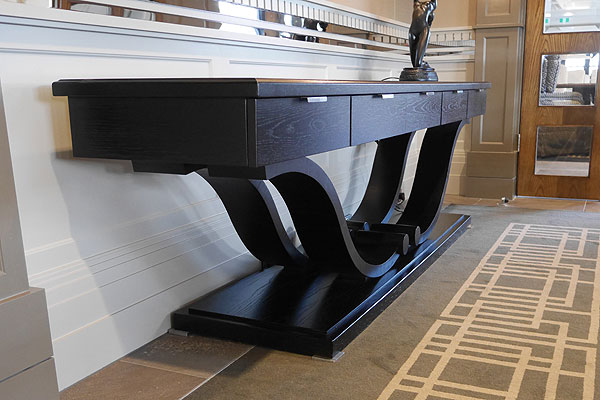
-
Stellar.
Curious about the design process...when a designer hands you that sketch... you respond with a SketchUp rendering (as opposed to a shop drawing)? and thats how you get final approval to build?
Trying to learn.
-
@brooklynia373 said:
Stellar.
Curious about the design process...when a designer hands you that sketch... you respond with a SketchUp rendering (as opposed to a shop drawing)? and thats how you get final approval to build?
Trying to learn.
In this case, no shop drawings were contemplated until the design was sorted, it went back and forth about 4 times. And in this case client wasn't interested in shop drawings, (which implies either trust or naivety)!
The beauty of SU tho, is that as I was refining the design, I was also inevitably starting to sort out the practical construction problems so by the time I had approval, little had to be done for shop drawings. Of course this is much easier if you are also the designer/maker.
The other route for this sort of work is front/side/plan drawings from interior designers and/or archictects, and in Oz they don't do 3d much. And they expect you to go straight to shop drawings. That can be a bit of fun when you show them a 3d model which couldn't possibly work in the real world.
But sometimes even a model won't inform people and you have to resort to this...
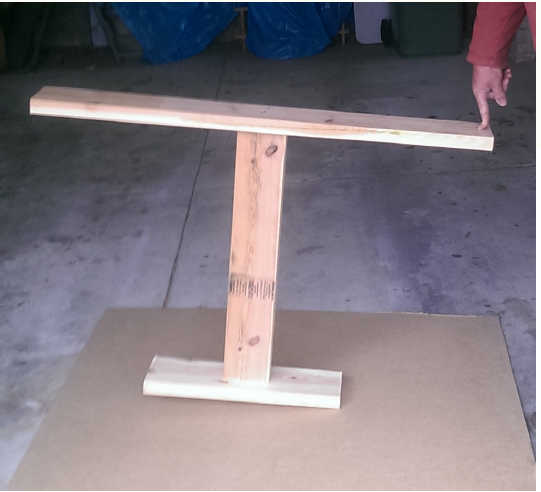
And depending on the job, I will often whip up a quick render in Twilight, clients love that.
Its also a good idea to use 'Sketchy styles' in the early stages, when you want to emphasise a fluid flexible design.
Best advice I can give is put yourself in the clients shoes and remember what Sam Goldwin said: "Nobody ever went broke by underestimating the public's taste".
Baz
PS: I am broke as we speak
-
@baz said:
The beauty of SU tho, is that as I was refining the design, I was also inevitably starting to sort out the practical construction problems so by the time I had approval, little had to be done for shop drawings. Of course this is much easier if you are also the designer/maker.
This is one of the reasons I love SU. When I do any model that will eventually be realized in the real world I walk thru the steps of how its parts will be made and then assembled. I usually get way to detailed (like actually modeling inlay as opposed to drawing it on the surface) but that helps me figure out how and if the thing can be built, and gauge the amount of work involved.
-
@brooklynia373 said:
This is one of the reasons I love SU. When I do any model that will eventually be realized in the real world I walk thru the steps of how its parts will be made and then assembled. I usually get way to detailed (like actually modeling inlay as opposed to drawing it on the surface) but that helps me figure out how and if the thing can be built, and gauge the amount of work involved.
I'd interested in seeing an example of your work? Model and real of course.
Advertisement







