Oops, your profile's looking a bit empty! To help us tailor your experience, please fill in key details like your SketchUp version, skill level, operating system, and more. Update and save your info on your profile page today!
🔌 Smart Spline | Fluid way to handle splines for furniture design and complex structures. Download
House M revised
-
House M stands for my house for if I had the money this is what I would design for myself to live/ work in for a city lot.
first floor
art studio, office, half bath, garage, storage, dumb waiter, entrance, elevatorsecond floor
master bedroom with on suite and closet hall with washer dryer in dressing room.
guest bedroom (round window ) in front.third floor
living room seating room dinning / kitchen pantry dumb waiter
half bathroof terrace
lap pool sunning area, lounge area
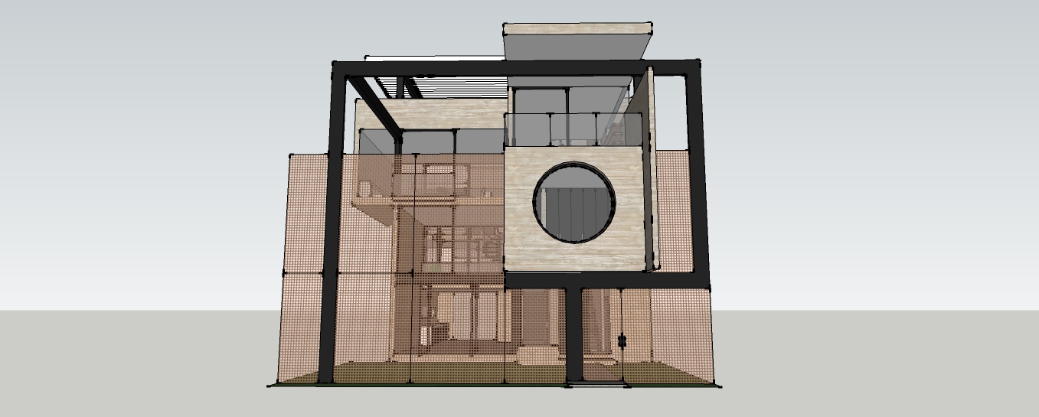
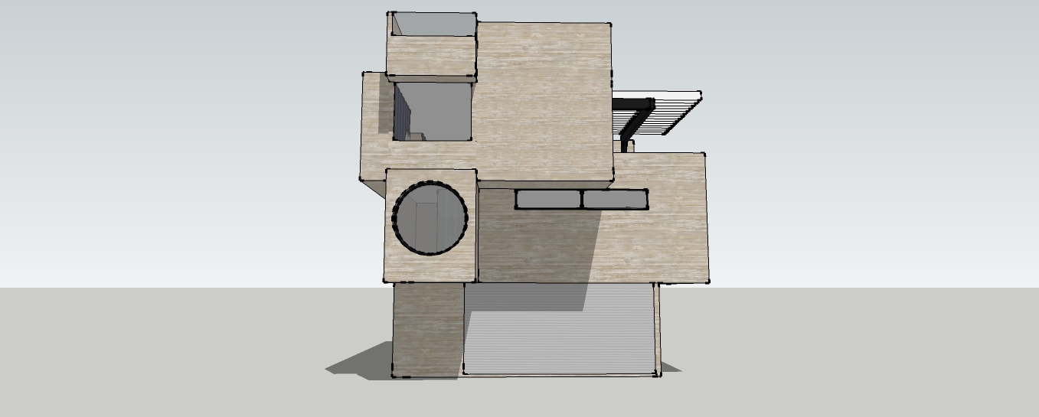
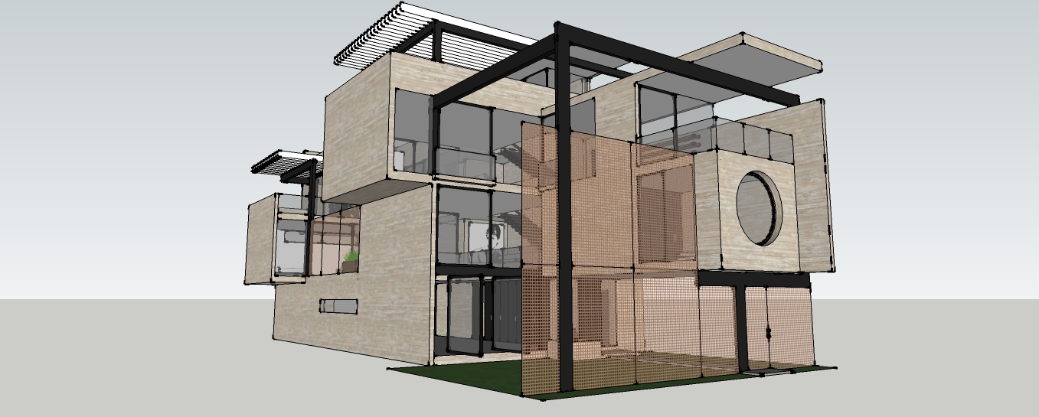
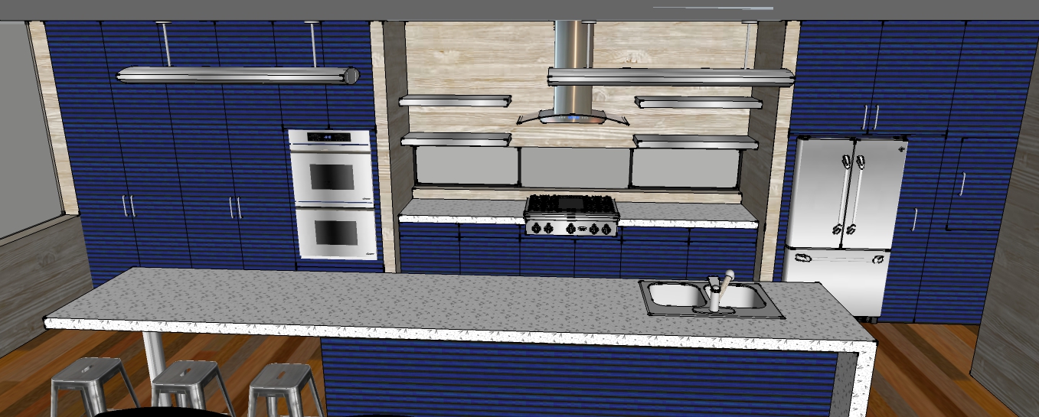
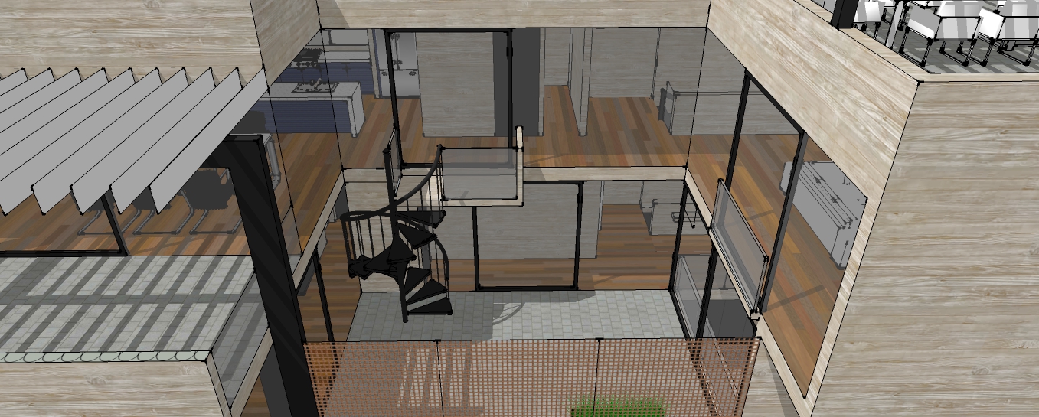
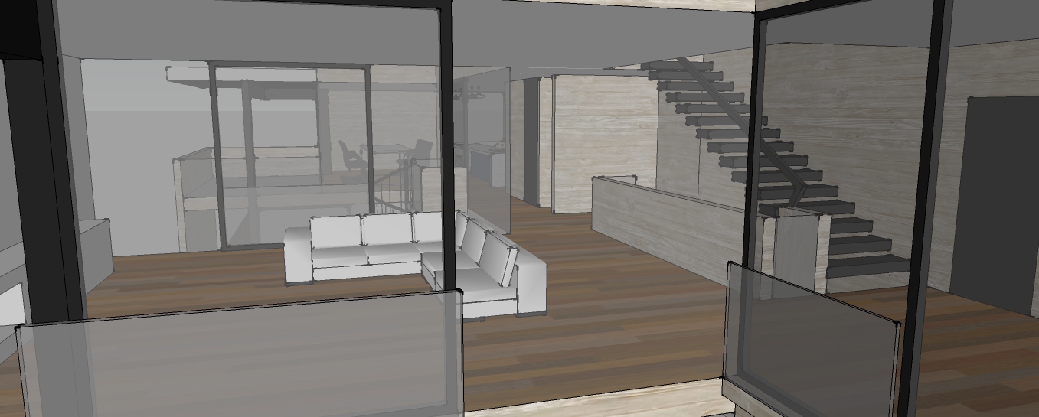
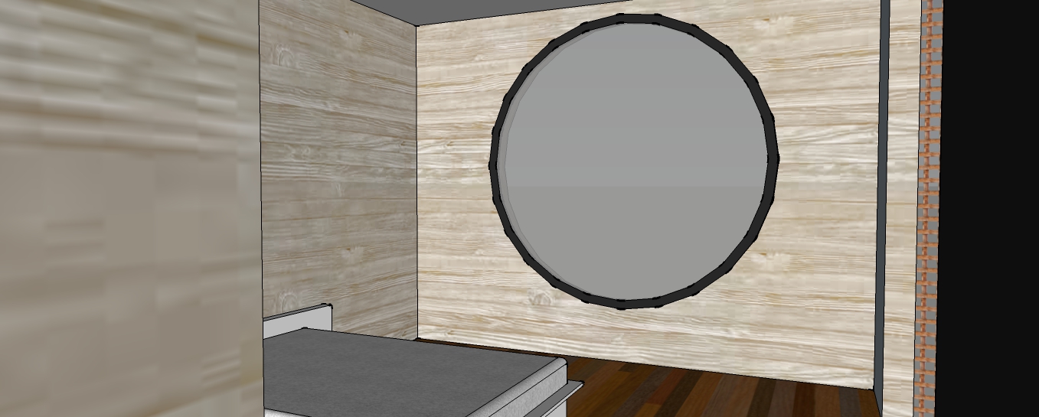



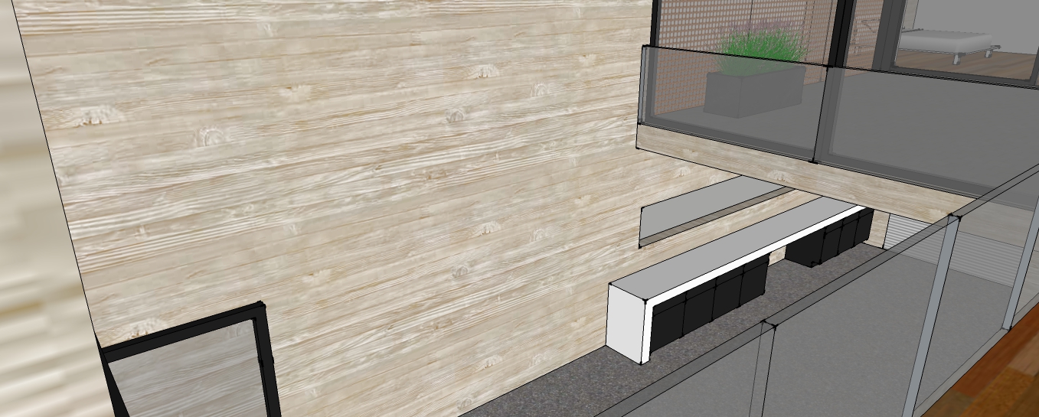
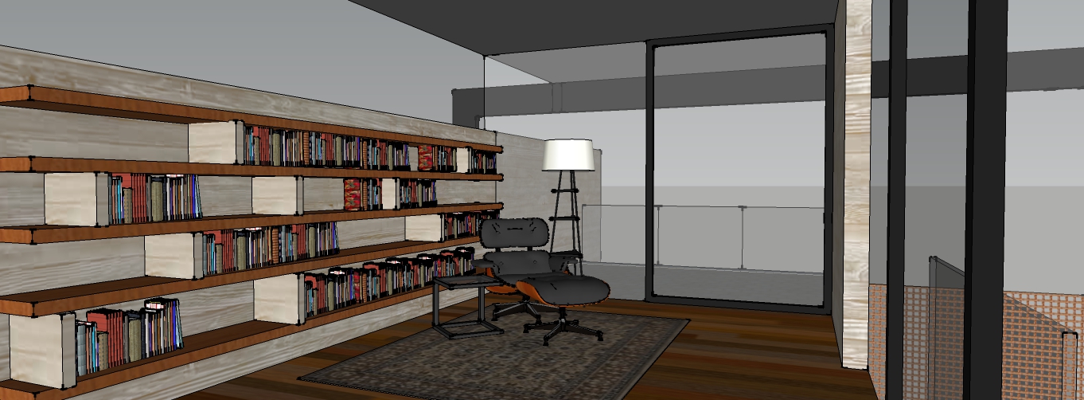
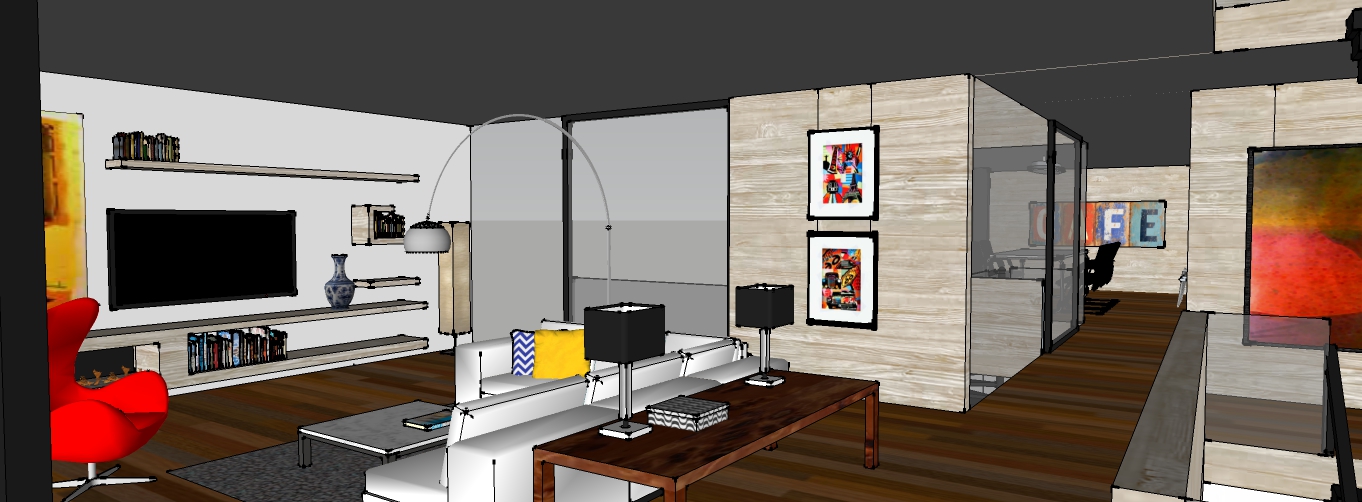
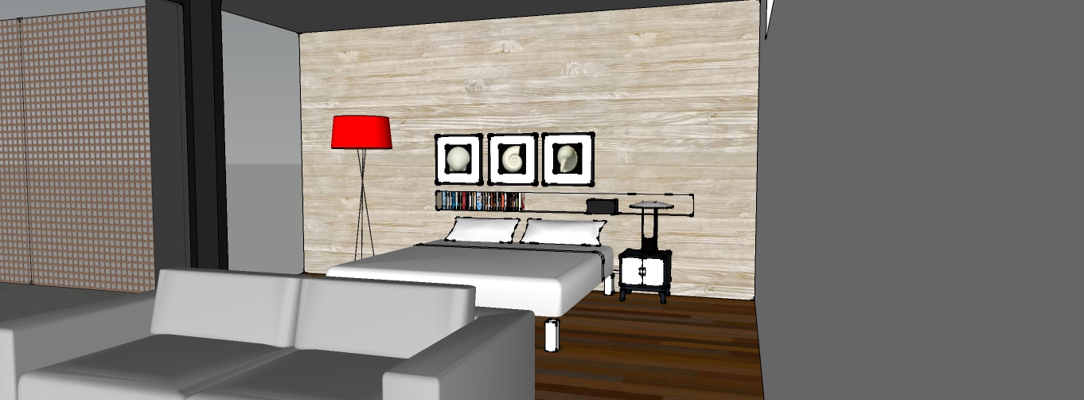
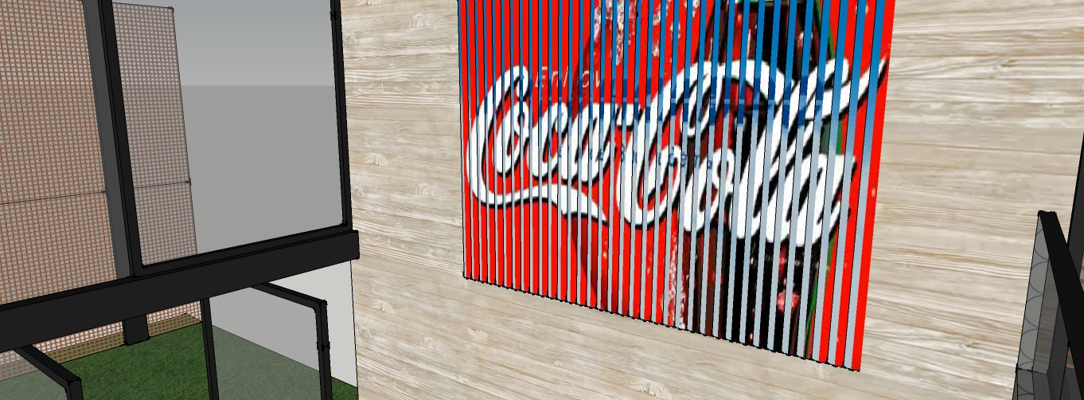
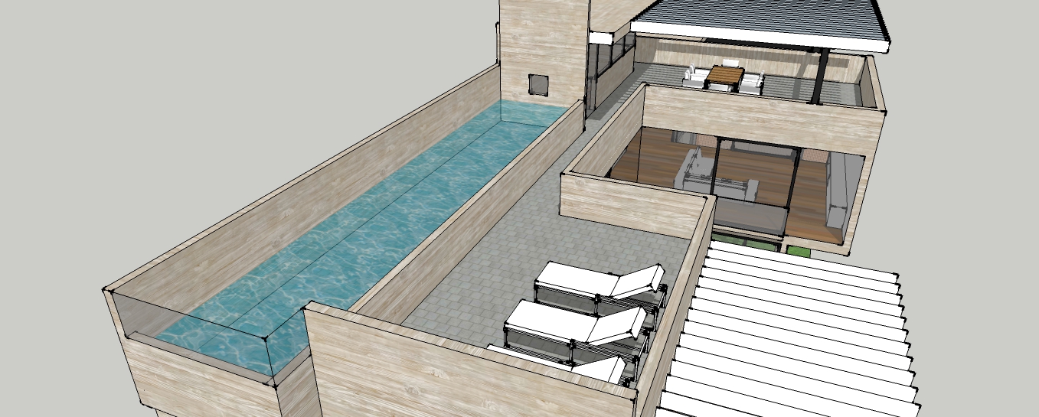
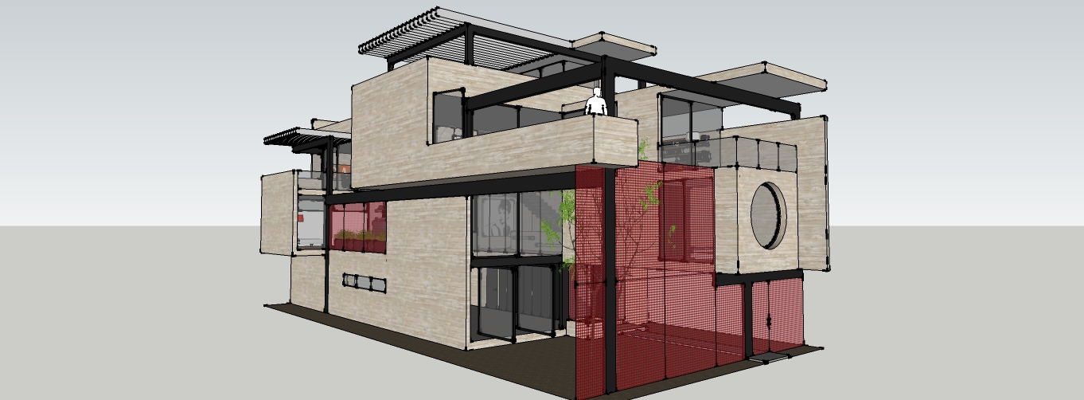
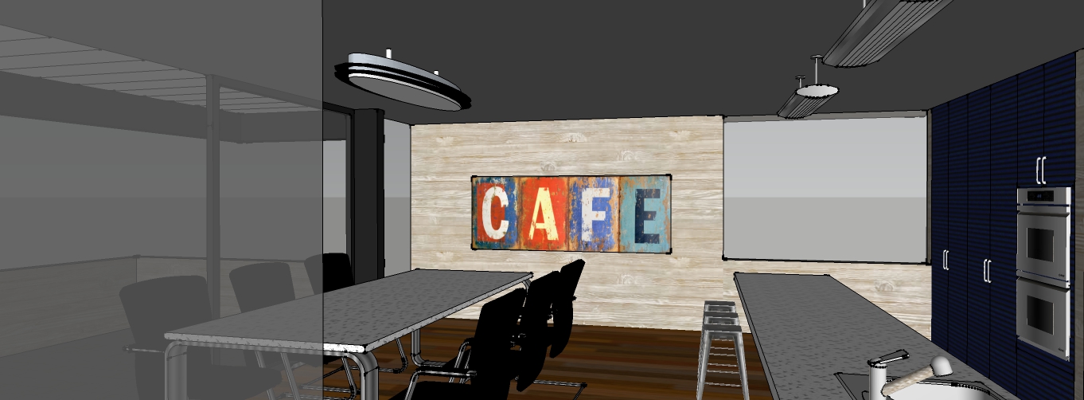
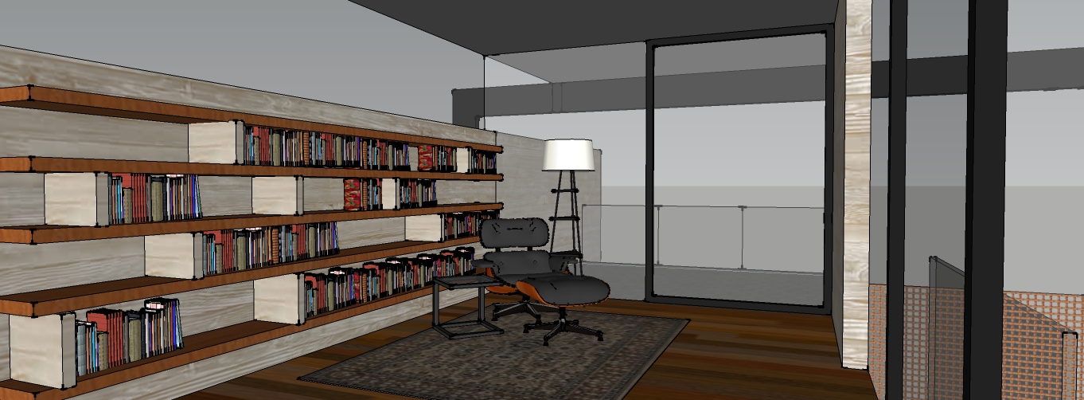
-
Nice modeling

-
-

-
\ another cool design!
-
This is begging for a render and site placement.

Advertisement







