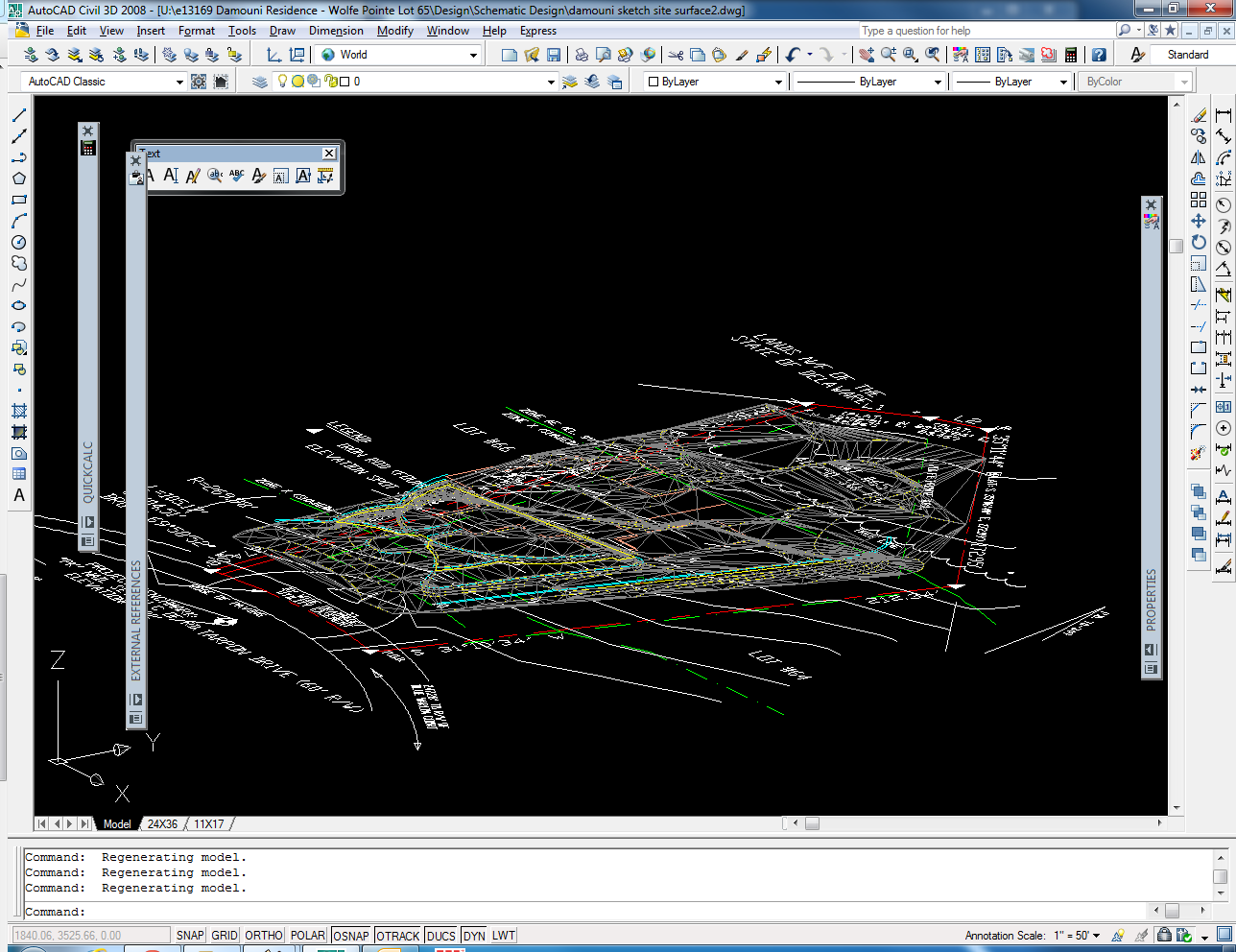Need some help creating a site/ terrain
-
Post the cad file if you can and I'll give it a go tomorrow.
Mike
-
@alpro said:
Post the cad file if you can and I'll give it a go tomorrow.
Mike
Thanks for the offer Mike, I just sent you a PM
-
If you want to use plugins, Toposhaper (search here) may be a good start. Get the CAD of the contour lines and raise them up in the proper height intervals in SU.
Nice to have a site that is only 3' difference. Often houses have to be designed as you note because of the slope being so steep. Have a site now that is difficult NOT to have 10' between floors.
-
@pbacot said:
If you want to use plugins, Toposhaper (search here) may be a good start. Get the CAD of the contour lines and raise them up in the proper height intervals in SU.
Nice to have a site that is only 3' difference. Often houses have to be designed as you note because of the slope being so steep. Have a site now that is difficult NOT to have 10' between floors.
That looks like pretty good plugin... especially how it cleans up the mesh. I had someone at the office do the contours in CAD and create a mesh... but for some reason when I import the .dwg or .dfx into sketchup all i get are lines no mesh
No sure if I'm missing a setting in CAD to export the information or what

-
just importing will not make mesh. If the CAD is in proper layers you may want to import all layers of pertinent building information. However if you have any problems with it you may wish to start with just the layers that give the basic shapes you need to start the contours and building-site outlines. Simplify and clean-up when you can before import.
Get the countours on a separate layer. arrange per elevation and run toposhaper. Make sure the contours are continous (often broken i the CAD for text etc>) I often fix them up in CAD first to be continuous polylines.
-
@pbacot said:
just importing will not make mesh. If the CAD is in proper layers you may want to import all layers of pertinent building information. However if you have any problems with it you may wish to start with just the layers that give the basic shapes you need to start the contours and building-site outlines. Simplify and clean-up when you can before import.
Get the countours on a separate layer. arrange per elevation and run toposhaper. Make sure the contours are continous (often broken i the CAD for text etc>) I often fix them up in CAD first to be continuous polylines.
Got ya....
I think what I'm going to do is:
1- First, create a mesh of the existing terrain.
2- Then Create the cascading retaining walls and the fill them in
3- finally rework the grading on the side setbacks and splice them to the original terrain -
Maybe architect tools by Thomthom give you some help with import cad files

-
@errror404 said:
@pbacot said:
just importing will not make mesh. If the CAD is in proper layers you may want to import all layers of pertinent building information. However if you have any problems with it you may wish to start with just the layers that give the basic shapes you need to start the contours and building-site outlines. Simplify and clean-up when you can before import.
Get the countours on a separate layer. arrange per elevation and run toposhaper. Make sure the contours are continous (often broken i the CAD for text etc>) I often fix them up in CAD first to be continuous polylines.
Got ya....
I think what I'm going to do is:
1- First, create a mesh of the existing terrain.
2- Then Create the cascading retaining walls and the fill them in
3- finally rework the grading on the side setbacks and splice them to the original terrainPreserve copies of the original terrain (in place on separate layer or in another drawing--if file is too large--but in same position) to paste in later if you need to repair or backtrack on your work. Also Before and after terrain models can be used in cut and fill (TIG has a plugin for that). Good luck.
-
I would separate the terrain from the building (or copy it later) and then explode all blocks/components and move the whole geometry to layer0. (after all unnessessary layers (hatches, etc.) have been disabled. Otherwise you end up with thousands of layers from the DWG file.
-
As an Civil engineer, I have started to use Sketchup as a CIM tool. We are using it to present conceptual designs, along with cost from the site takeoff. We are now using Sketchup for site construction sequencing. I just did a site take off on a conceptual design from a PDF sketch. If I can be of any help, Please feel free to contact me.
Mike
Advertisement







