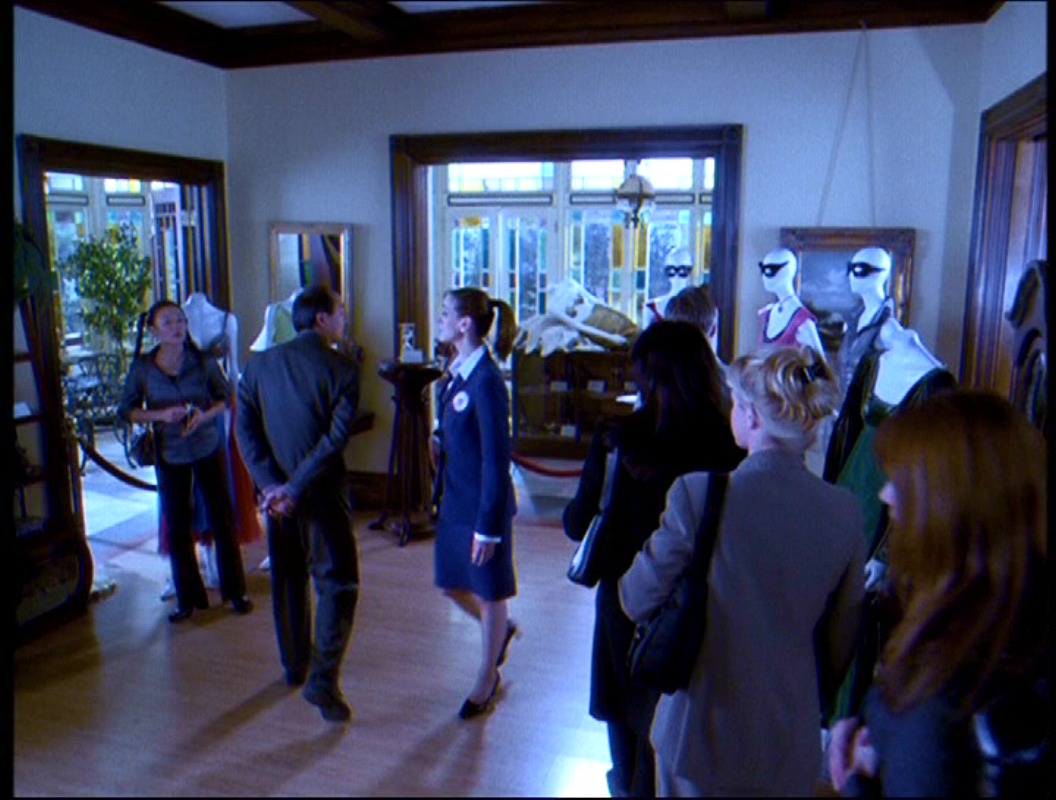A little help with ceiling height please
-
Hi guys,
So I'm starting a new project and I need a little jump start. I've linked a couple of images and I was hoping someone with experience could estimate
-
floor to ceiling height
-
height and width of the door frames.
Note all doorways on the first image are different sizes. The right doorway (also seen in image 2) is slightly shorter in width than the centre doorway. (Not really visible on the image)
All help will be greatly appreciated.
Thanks,
Brandon

-
-
I estimate it to be 8'-0" door height and 10'-0" ceilings... But it could be 12'-0" ceiling.
-
I think that in the first image the door height is 8'-0" and the ceiling is at 12'-0"; in the second image I think the door height is 6'-8" and the ceiling is at 10'-0". But just my own guess.
-
Looks like the door heights are different.
Large one is about 6" higher.
Advertisement







