Landscaping Project
-
thanks mate!

-
@carloh said:
thanks kristoff for your suggestion!
 i already built 1,5x1,5 m platforms after every 6 m of ramp (that's why the hand railing doesn't look straight in this image). thats the standard here in germany for such ramps.
i already built 1,5x1,5 m platforms after every 6 m of ramp (that's why the hand railing doesn't look straight in this image). thats the standard here in germany for such ramps.Kool... Like I said, looks good.
@mike amos said:
Not meant to be flippant or bovine but you will earn a lot of brownie points for reffering to the subjects in this as the less able rather than handicapped or disabled. Something that is appreciated by those with mobility or other difficulties.
Eventually every word used to describe an undesired reality is then changed in preference to another word that will eventually wain in popularity because it still describes that which we don't want to acknowledge... Somethings in life suck... Those words that describe "things that suck" will tend to be looked upon poorly regardless of pronunciation. I don't care what we call things, I'd just prefer to pick one and stick to it. It is indeed wise not to upset the natives... whoops I mean indigenous population.

-
Right now i'm fiddling with forming the landscape...first i thought i could sandbox it all the way but as there is a path with specific inclination leading towards it i have to pretty much build it all by forming the mesh by hand

so here's another WIP of this...
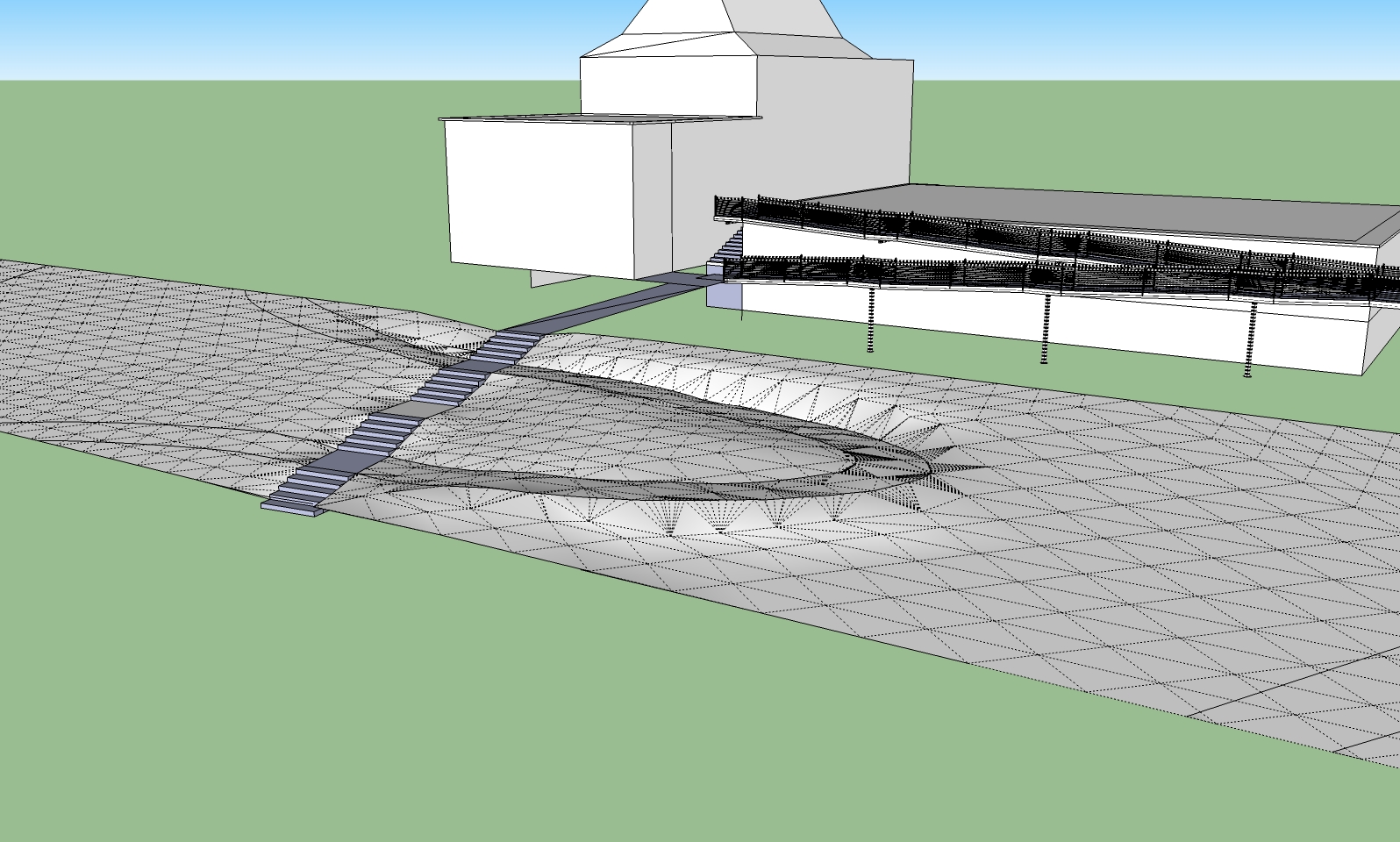
-
Try using Vali Architect's Site Grading tool...
but what you have so far looks very good.
-
thanks for your plugin tip! but i guess it wouldn't have worked here as i only have the 2d projection of the path and i have to form it in the mesh... however i'm finally doing some "real" modelling again not putting warehouse models together and render them

-
Interesting project. As the general population is aging we need to take such things into consideration more.
I think 'mobility impaired' is the generally accepted term these says although its always better to ask the actual person in question how they like to be referred to.
I'm 90% deaf in my left ear! Full hearing in the right ear. I don't really regard it as an impairment though. However, if I position myself to the left of someone they will know that I am interested in what they have to say ......on the other hand I do position myself on the right of some people at times

As for my impairment description goes ...... I think I might say ....... selectively deaf at times:D
Mike
-
Thanks for your comment Mike!
Actually the project isn't all about barrier-free planing, but the amount of comments to this feature shows how important that is.
Mainly the project is about the rehabilitation of a historic garden from the 1920's. The carrier of the garden is planing to make an application for a big horticultural show, so it has to become more attractive. The expected audience will be at an average of over 50 years old, so once again barrier-free planing is very important here.
So far for the details, i've also made some progress on the terrain modelling.
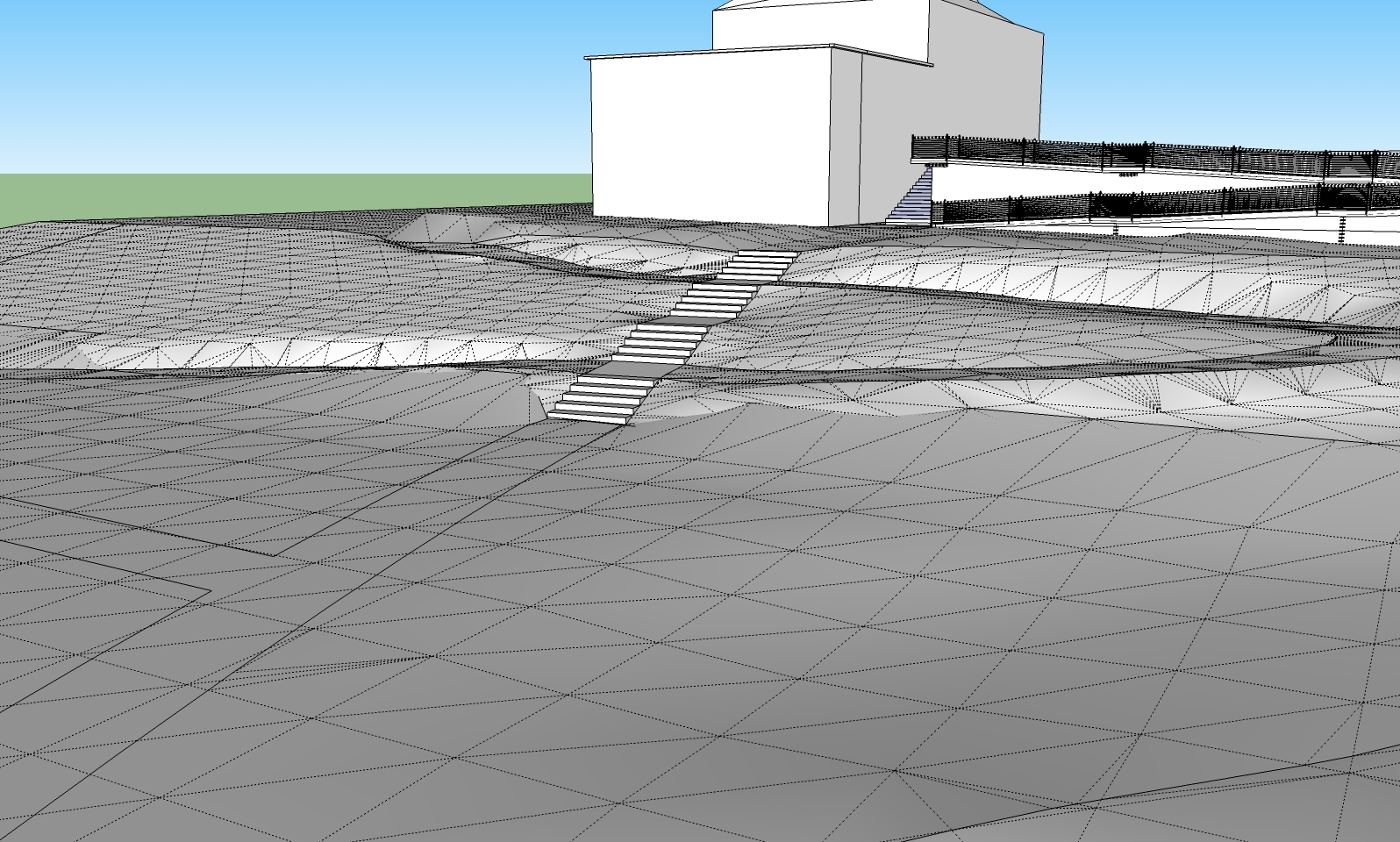
-
@carloh said:
thanks for your plugin tip! but i guess it wouldn't have worked here as i only have the 2d projection of the path and i have to form it in the mesh... however i'm finally doing some "real" modelling again not putting warehouse models together and render them

well the way the plugin works is you just draw a line along the path you want and it makes the stairs or path for you. with options.
-
@carloh said:
The expected audience will be at an average of over 50 years old, so once again barrier-free planing is very important here.
So far for the details, i've also made some progress on the terrain modelling.
Yes, gardening somehow starts to appeal to folks when they hit the 50+ mark. In my case I bought a flower pot

Good to see the project coming along and I look forward to seeing the completed project.
-
Yet another update: this is a small pavillon next to a big swimming basin used as dressing room (doors for the cabins are in the back). i would love to go further into detail with the columns as they have something like a fish scale texture, but time is sadly running

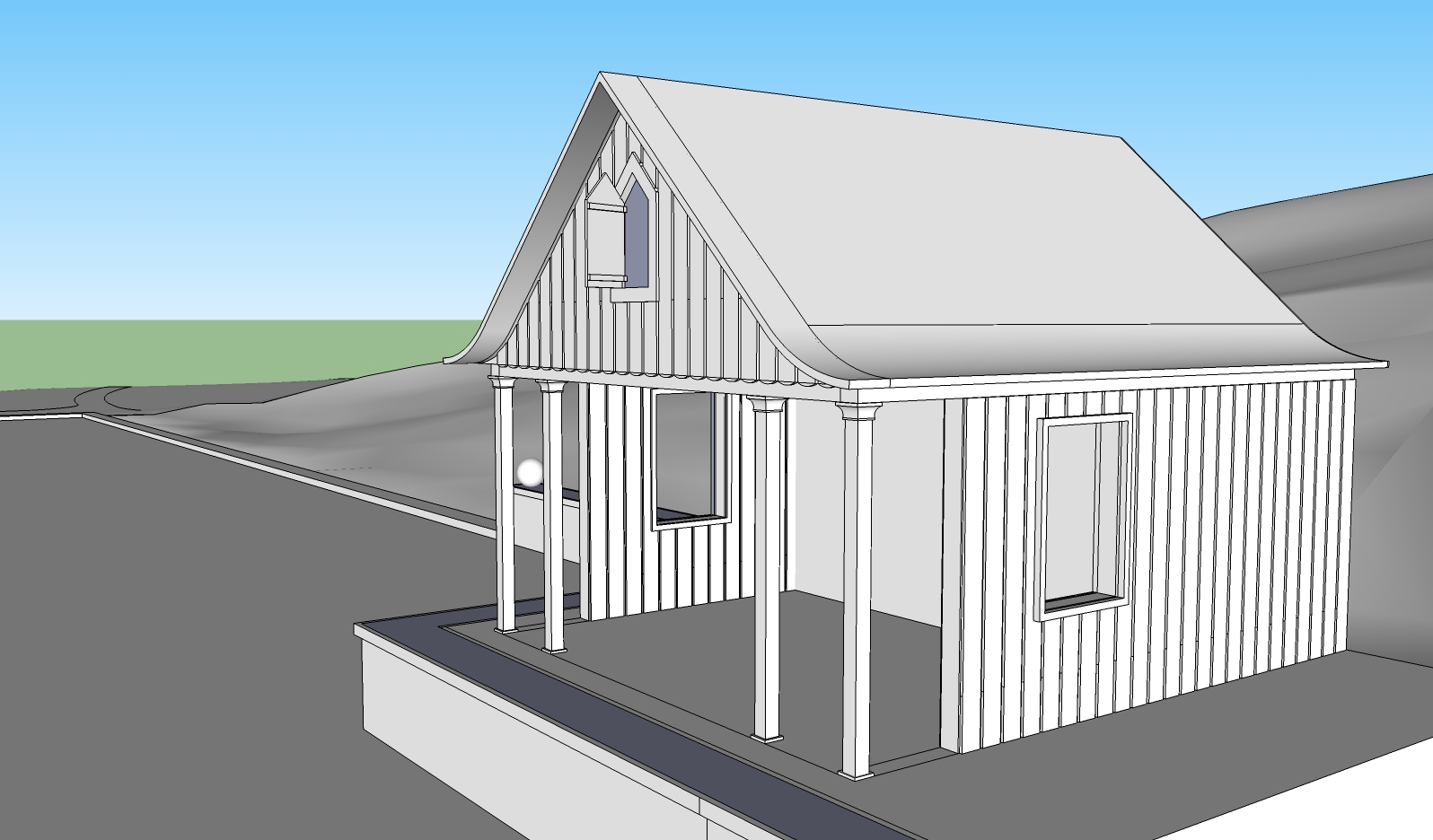
-
Following

-
Looking good. Update us when you can.
-
Looking good, Carloh; must throw in my two cents, for what it's worth. The grating on the ramp appears as if it has some grooves in it, and I wonder, when wet, if it wouldn't be too slippery especially for someone walking with a cane. In the U.S., for a ramp that high, you would need a guardrail at 42" high as well as a handrail at 34."
Looking forward to seeing more of the project.
-
Thanks for your comments guys! Daniel your tips are absolutely true, but as this is more a concept study than a technical plan those details have to be looked at much later in this close detailing

my next image is a pergola with some trellis parts for climbing vegetation. I almost forgot how much fun it can be to model everything in your scene yourself and not have a mixture of warehouse models

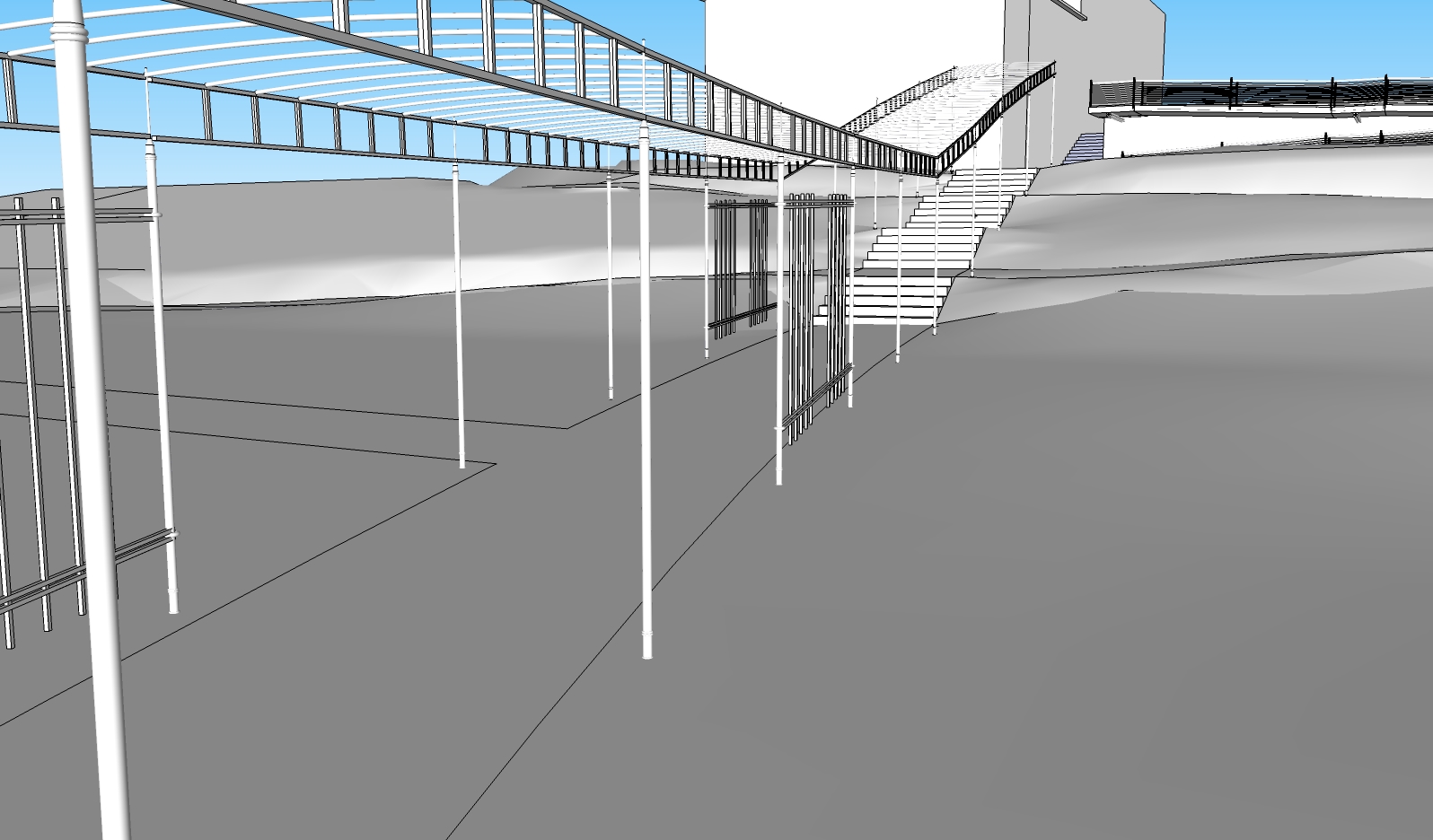
-
i once again hit the render button and this is what came out for the part of the garden where the big water basin and the pavillon are. there will be some tweaking for this. especially for the vegetation, as i don't want the horizont line be shown at the right.
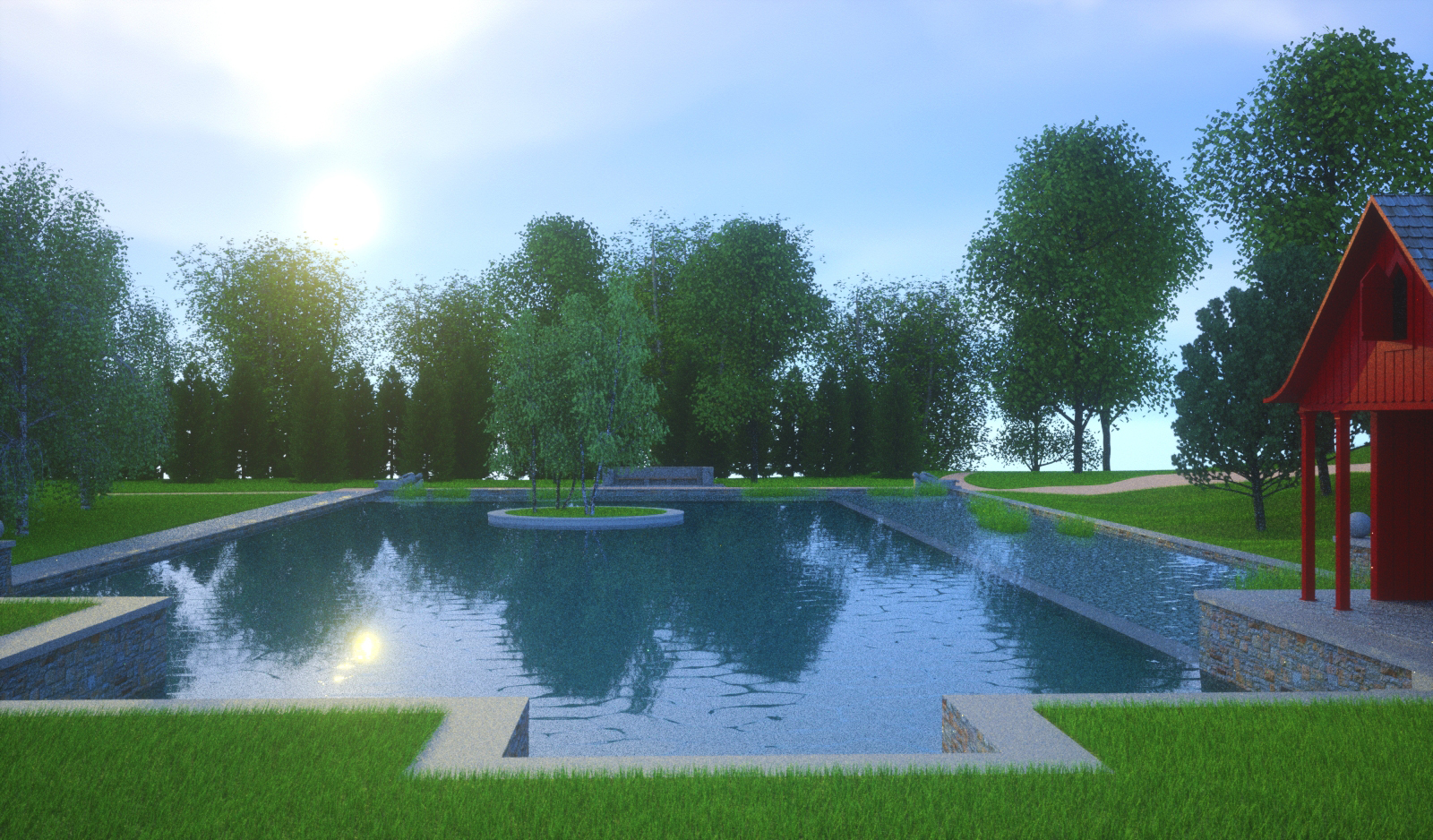
-
Oh, that's going to be very nice.

-
The open sky area below the trees does not bother me. But- it's your work, and it is very good.
-
Thanks alot guys...all your comments are really motivating!

Here is another WIP render of the other area of the site. Maybe it's a little oversaturated, but somehow this gives me a positive feeling when looking at it.
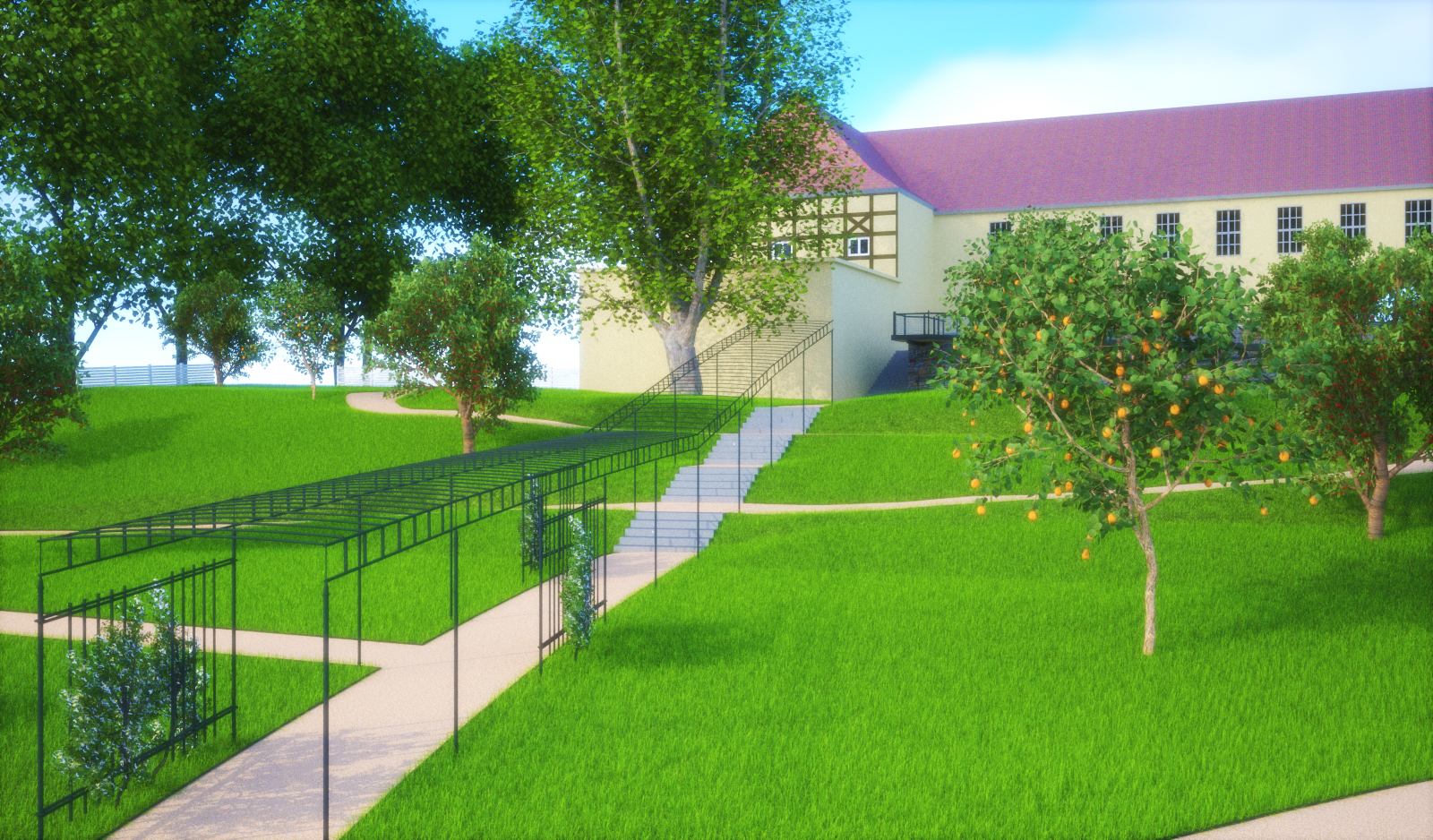
-
Carloh:
Let me put this another way. I find the pool image very pleasing whether it is finished or not or perfect or not. On the left in the background is an area "framed" by trees and invites curiosity as to what may be beyond. Same with the open sky below the trees. It suggests to me "I wonder what may be over the hill, perhaps a pleasing vista. Even though these are not the center of attention.
And in the trellis over the walk image, I find the placement of the trees partially obscuring that beyond, again invites me to wonder what is beyond. And, I like the trellis. It would be interesting just how this would look in years to come as vines may proliferate.
You do great work. -
Thank you very much for your kind words Tim!

If i will have to do a presentation in english language for this project at some time i will copy and paste your words!


Advertisement







