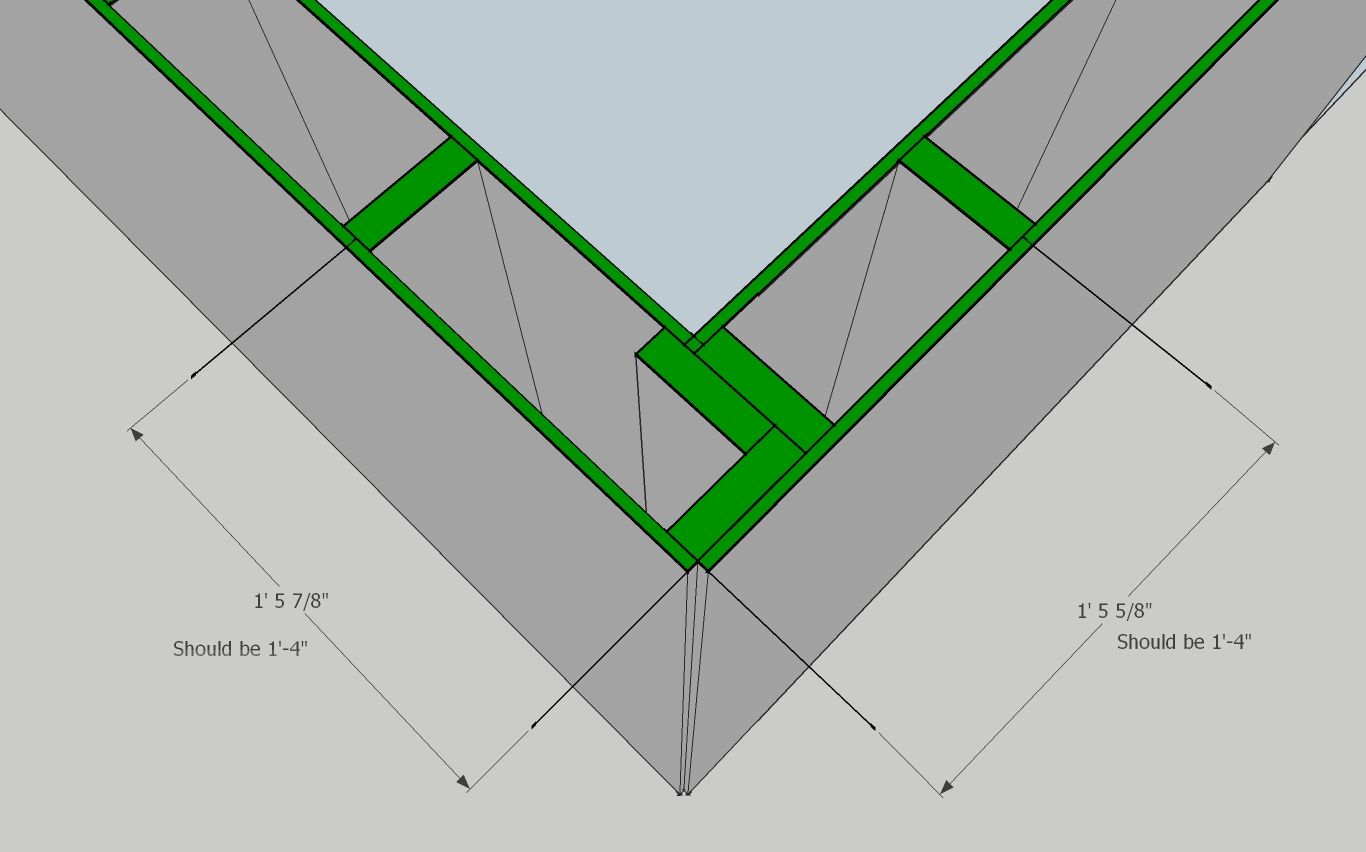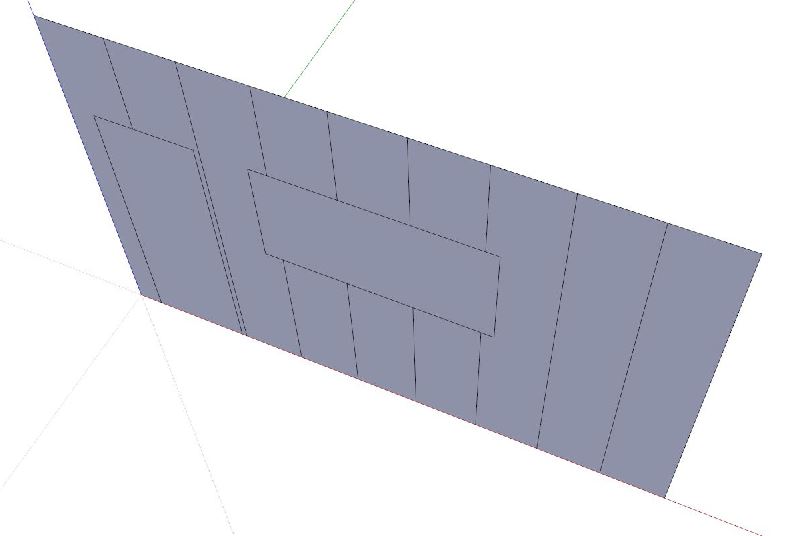[Plugin] Face2Frame - Updated 27-Mar-2014
-
Jolran, Kris reported that same problem with the webdialog early on. Don't know what he did to fix it. You might try editing the plugin and changing @@dlg, which is rather generic, to something more unique and see if that makes a difference.
-
I didn't do anything to fix it... I came to think it was me hitting escape by habit and exiting the tool.
-
Hi.
Yeah, I will try couple of things. I see there is @dlg.close;@@dlg = false in both "deactivate" and "oncancel", don't know if that could be related to what Kris is mentioning. It should be sufficient with close on "deactivate" ?
Anyway, I get the feeling this issue can be quite easy to fix.
Will try some things later, unless you bet me to it.
Thanks again.
-
Really useful indeed, You are my hero Mr. Sdmitch, you save my life....
-
Hello,
My first post here, as I've been a recent lurker. Thanks to all for the informative posts.This plug in is great, and I have a couple suggestions. I have been a design/builder (in the US) for many years, and here is what I would like to see:
We use 48" x 96" plywood, always full sheathing, and I always want to make sure that sheets are installed without cutting as much as possible. So the 16" (or 24") On Center layout virtually always starts from an outside corner, and the first stud bay would be 16" from outside corner to the centerline of the first stud, as shown below. This makes sure that the plywood breaks land on the framing. Note that the second wall also has the same dimension from the corner.

It would also be helpful to be able to specify that the layout started from the right side or the left. In multi story buildings, the studs need to line up.
I almost always use the corner detail shown, so I'd like to be able to change the plugin default (or know how to)
For basic materials takeoff, the most useful would be:
1: Number of studs, including trimmers at windows (length doesn't matter that much for me).
2: Total combined length of top and bottom plates.
3: Total combined length of windowsills, and the cripples underneath.
4: Total length of header material
5: Total square footage of outside sheathing divided by 32.This how I would order the lumber, after adding in some factors.
Cheers,
Carl -
I love it when a plugin turns a lurker into a poster. Welcome Carl...
I brought up the sheathing issue too... However if I remember correctly Mitch said it would be difficult to do, so I just let it go. I'll let him reply to your suggestions as I'm just a lurker like you.
-
Hi!
First, thanks sdmitch for a great plugin. In addition to being very promising for modelling, it has pushed me to actually try to modify a plugin myself.@jolran said:
Hm, noticed some perculiar behavior. Dialog did not show up after 1 execution.
I think I might have fixed this by removing the lines 58 ("unless @@dlg") and 118 ("end").
This (to my understanding) makes the dialog load the defaults each time you select the Frame it option. I haven't tested this much so idk if it causes any other problems.
-
Carl, if you would please refer back to my original post you will find this.
@unknownuser said:
Just so you know, I am not an architech or carpenter. What this plugin produces is my interpretation of what a stud wall looks like and does not attempt to comply with any standard building practices or codes so use with caution.
and I have no plans to go any further with this plugin. -
@siim11s said:
Hi!
I think I might have fixed this by removing the lines 58 ("unless @@dlg") and 118 ("end").
This (to my understanding) makes the dialog load the defaults each time you select the Frame it option. I haven't tested this much so idk if it causes any other problems.
Line 58 was just an attempt to keep from loading multiple webdialogs but what ever works is OK with me.
-
Could someone please tell me what I am doing wrong.
I create a face, but when I select "Frame It" all I get are 2D lines on my face.I have attached a screenshot of what I am talking about.
Thank You for this great plugin, I'm sure it will be very useful to me, once I figure it out.
Thanks,
Wayne

-
That's the back-face ?
-
I can use mine on a front face or back face. That's strange behavior. Did you make any selections on the menu or just use it straight away? Did you hit enter?
-
I get the same results, if I select an option, and then hit enter, or not make any selections at all.
-
something is broken... I don't have this issue. can you try removing all your plugins except this one and restarting SU. just as an experiment.
-
Also post your option settings - it might be a units issue ?
-
And what version of OS and SU are you running?
-
question regarding this tool...whats the edge tool, CorG tool and Misc tool?
Did I miss something?Nice framer though.
-
@mics_54 said:
question regarding this tool...whats the edge tool, CorG tool and Misc tool?
Did I miss something?Nice framer though.
No you didn't miss anything. I created the various sub-menus as a way of seperating the vari0us plugins of mine.
-
@trimguy66 said:
I get the same results, if I select an option, and then hit enter, or not make any selections at all.
Please open the Ruby Console and then run the plugin. An error is occurring and this will tell me what it is.
-
Nice blog! You have so many plugins! You now have the dubious distinction of being in my favorites under SU Ruby!
Advertisement







