Apartment/Rowhouse Project *UPDATED 2/14/13
-
I put these together as a zoning package. The tan brick building is an existing building (old catholic school) being converted into apartments. Another church building behind this is being demo'd and they're proposing three rowhomes on that site. There's also a new parking lot across the street to accomodate the parking requirements of the apartment project. I also threw together a couple of interiors.
Anyway, the exteriors were done with Thea for SketchUp and then Pshop. The inteiors were Twilight because I scavenged old projects for them and they were already setup for Twilight and I've already spent way too much time on this!
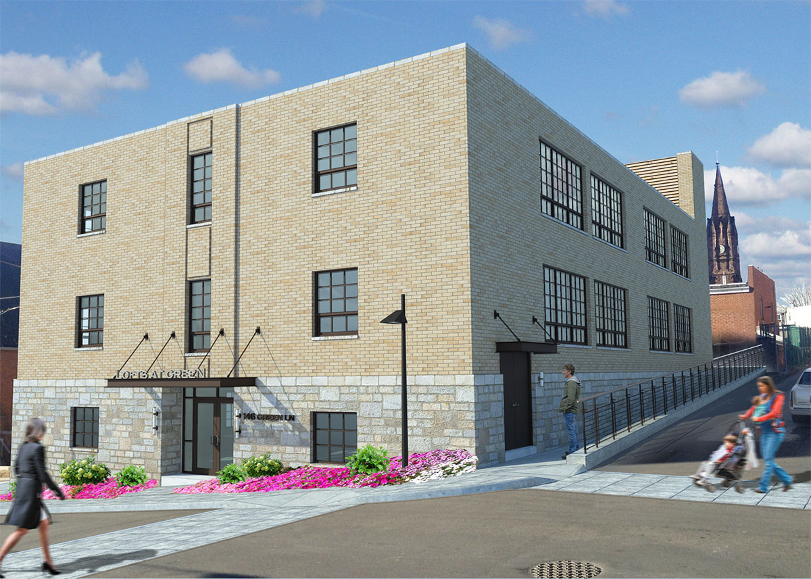
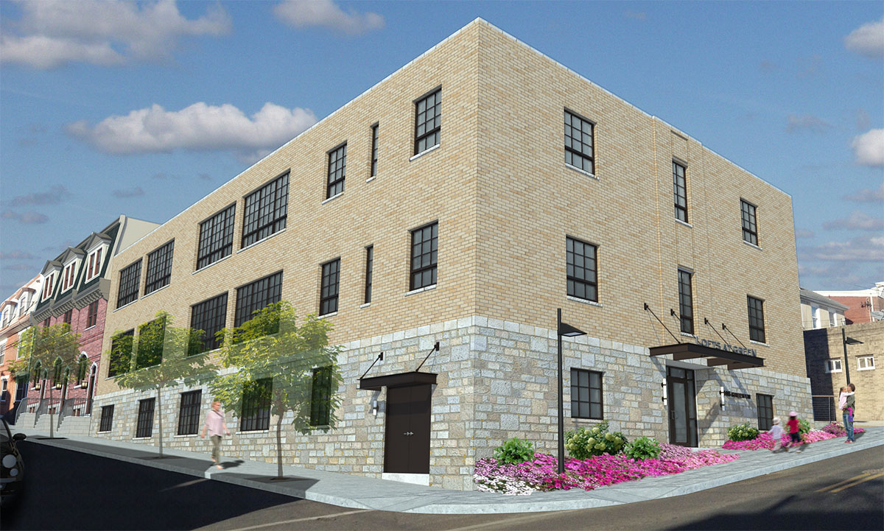
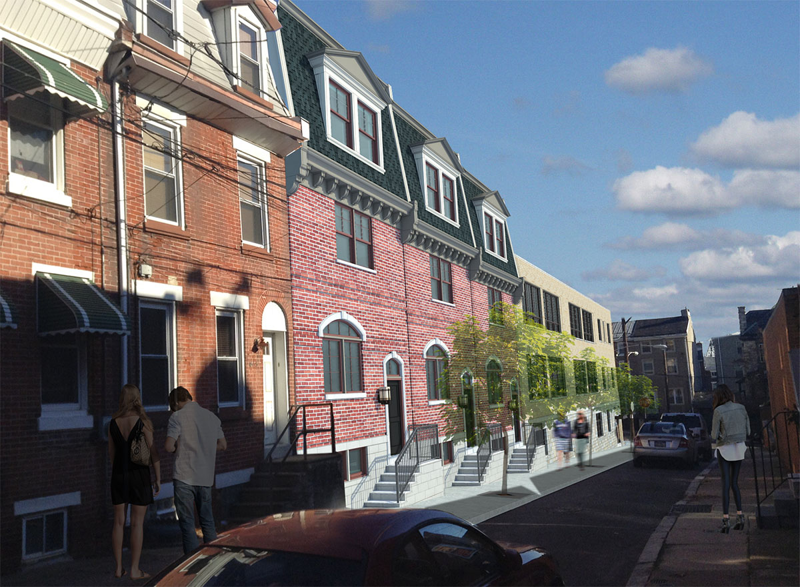
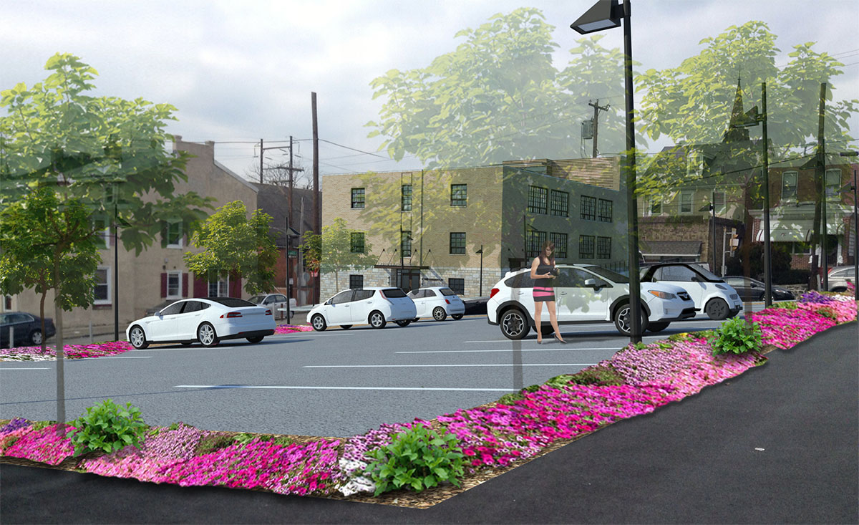
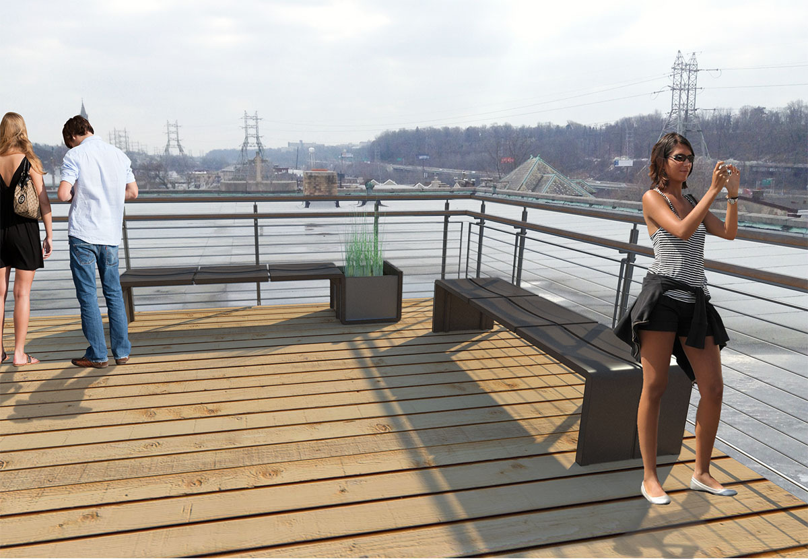
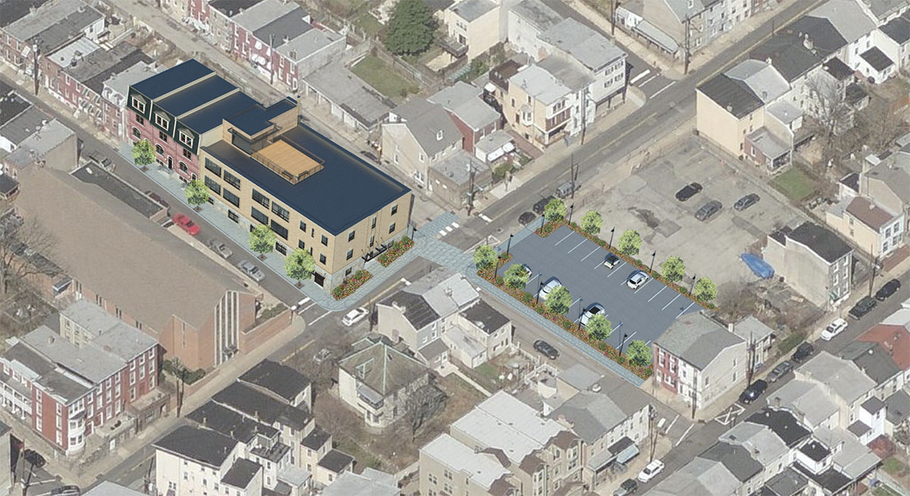
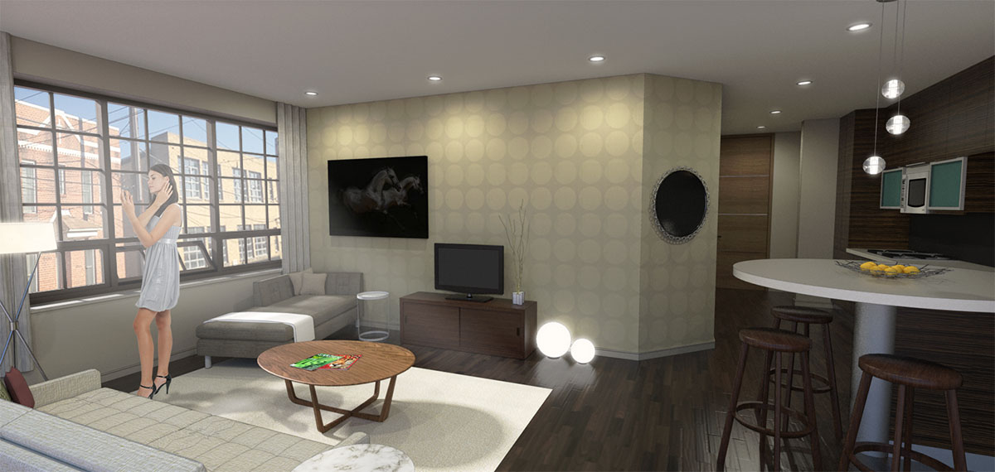
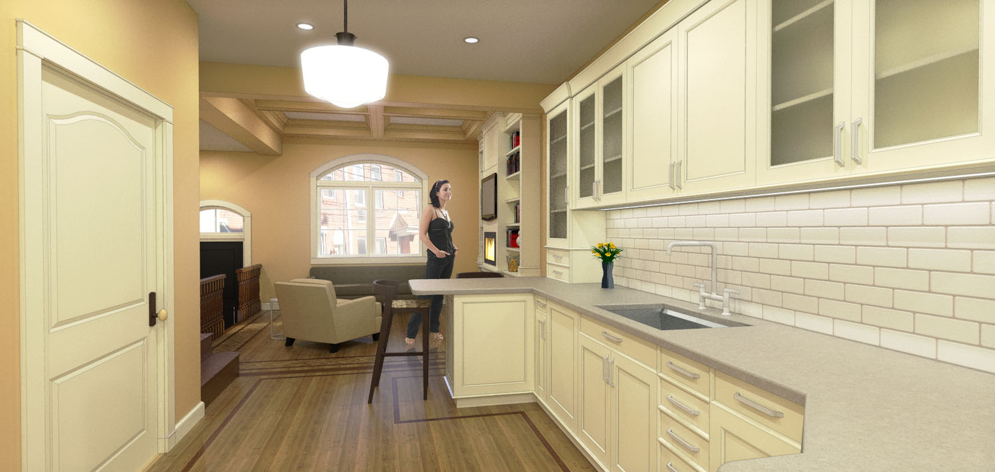
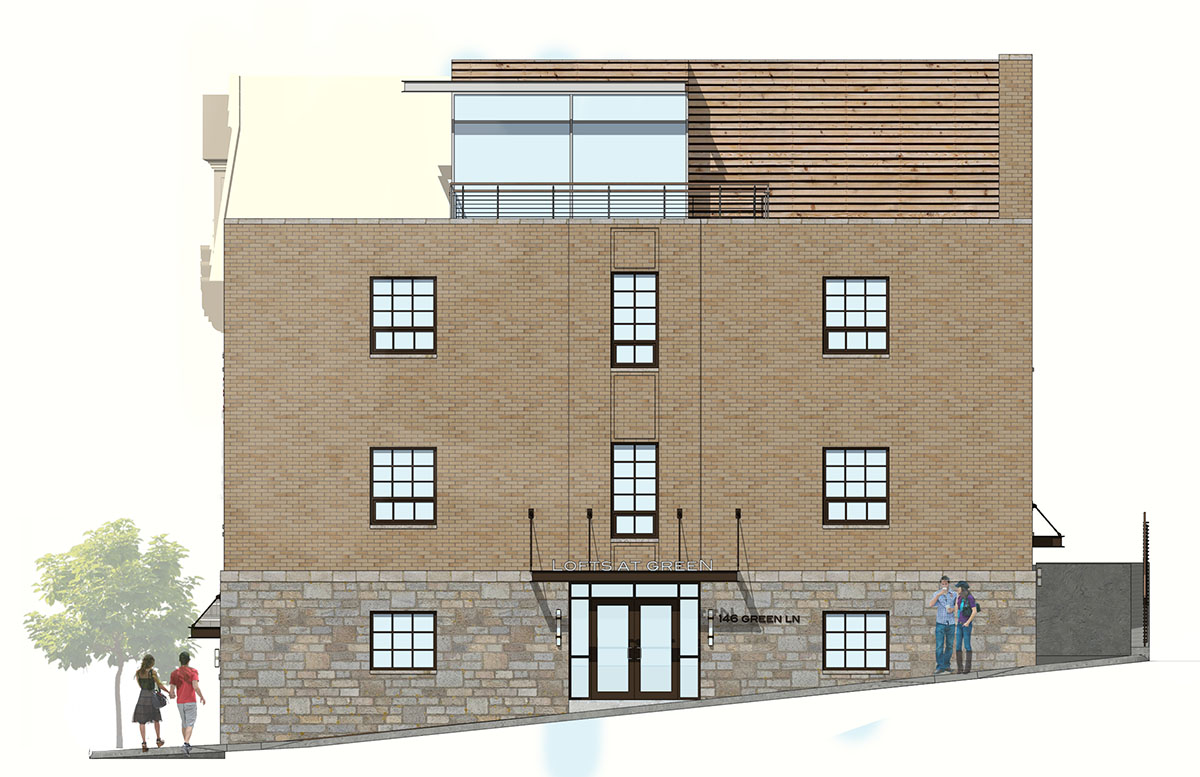
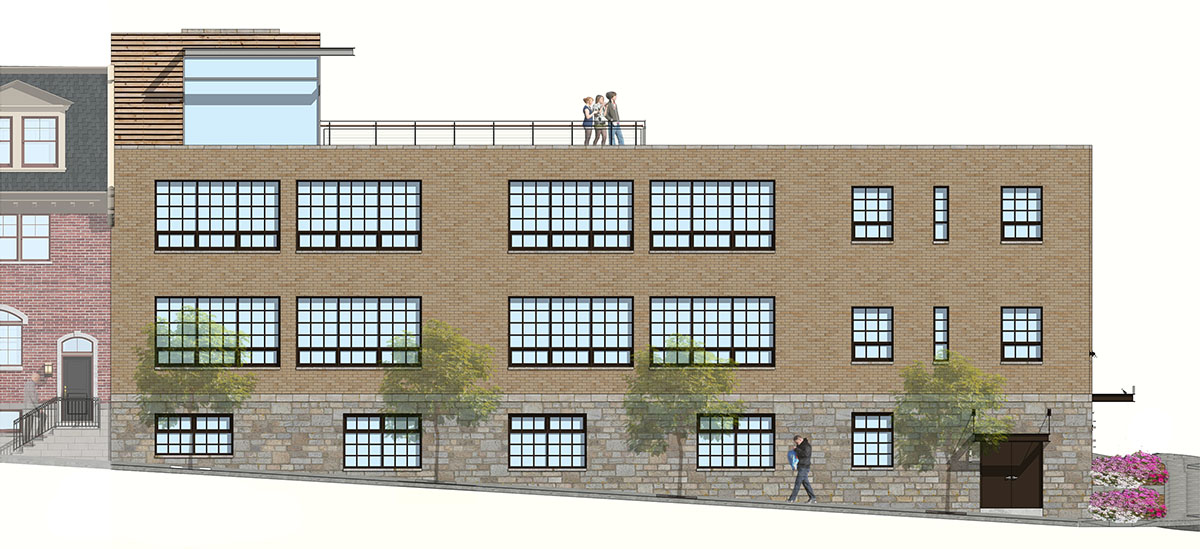
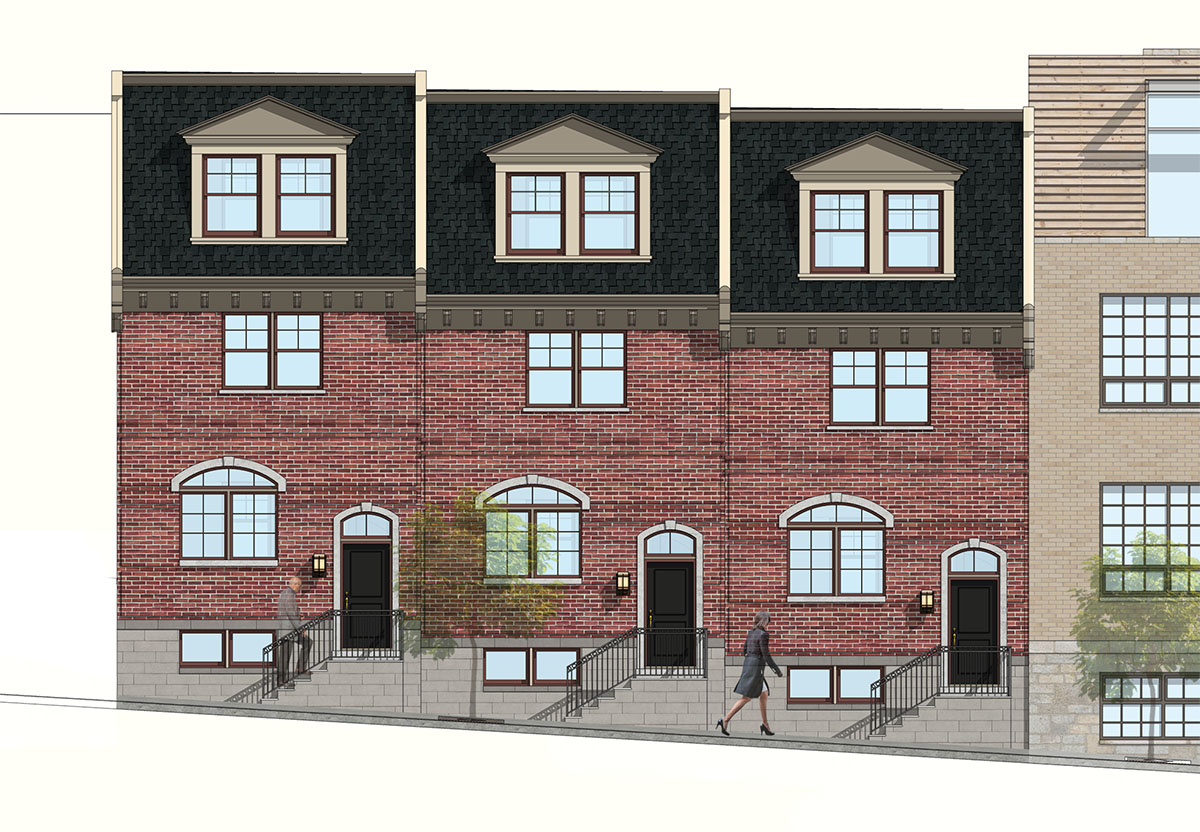
-
hi Jason! it is looking nice, good job... my only critic is the exterior shots have no perspective correction
best
V -
Very nice, Jason. I've always liked the orthogonal views produced in SU (prob 'cause I spent so much time creating rendered elevations in school). My one crit is that the people seem too big, comparing them to the doors.
-
good call, Daniel.. I'm definitley noticing that now.
i knew i was going to get called out on that, Victor
 now that I have some time, I can try to go back and adjust. I didnt do it initially because the building was right along the edge in some of the photos, and the renders had to match the existing photos, blah blah.. always have excuses
now that I have some time, I can try to go back and adjust. I didnt do it initially because the building was right along the edge in some of the photos, and the renders had to match the existing photos, blah blah.. always have excuses 
-
As always, looks great.
-
...nothing earth-shattering here, just more of the same...but here is phase 2 of the project. the aerial view didnt come out so hot
 was in a rush and couldnt get it quite right.
was in a rush and couldnt get it quite right.
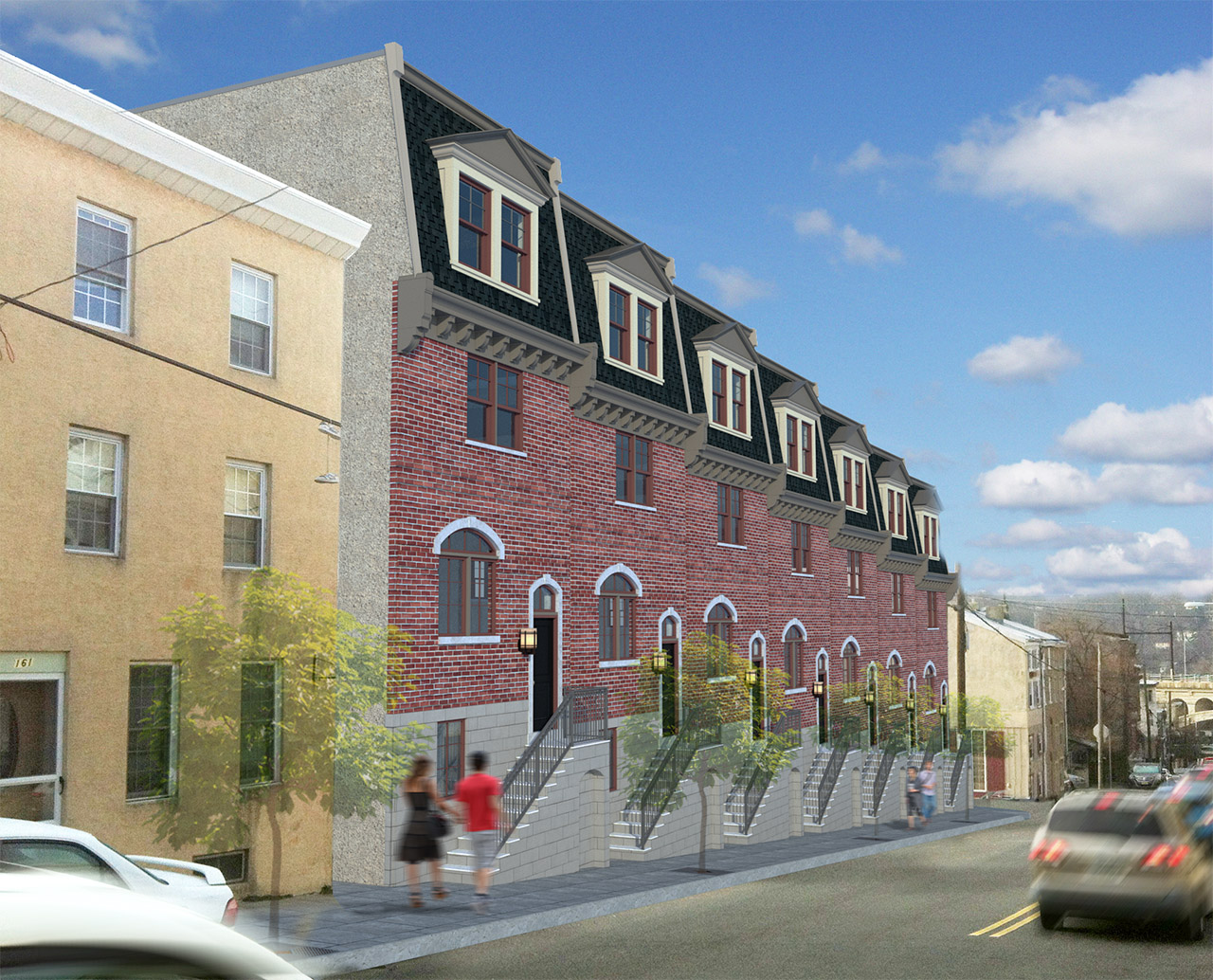
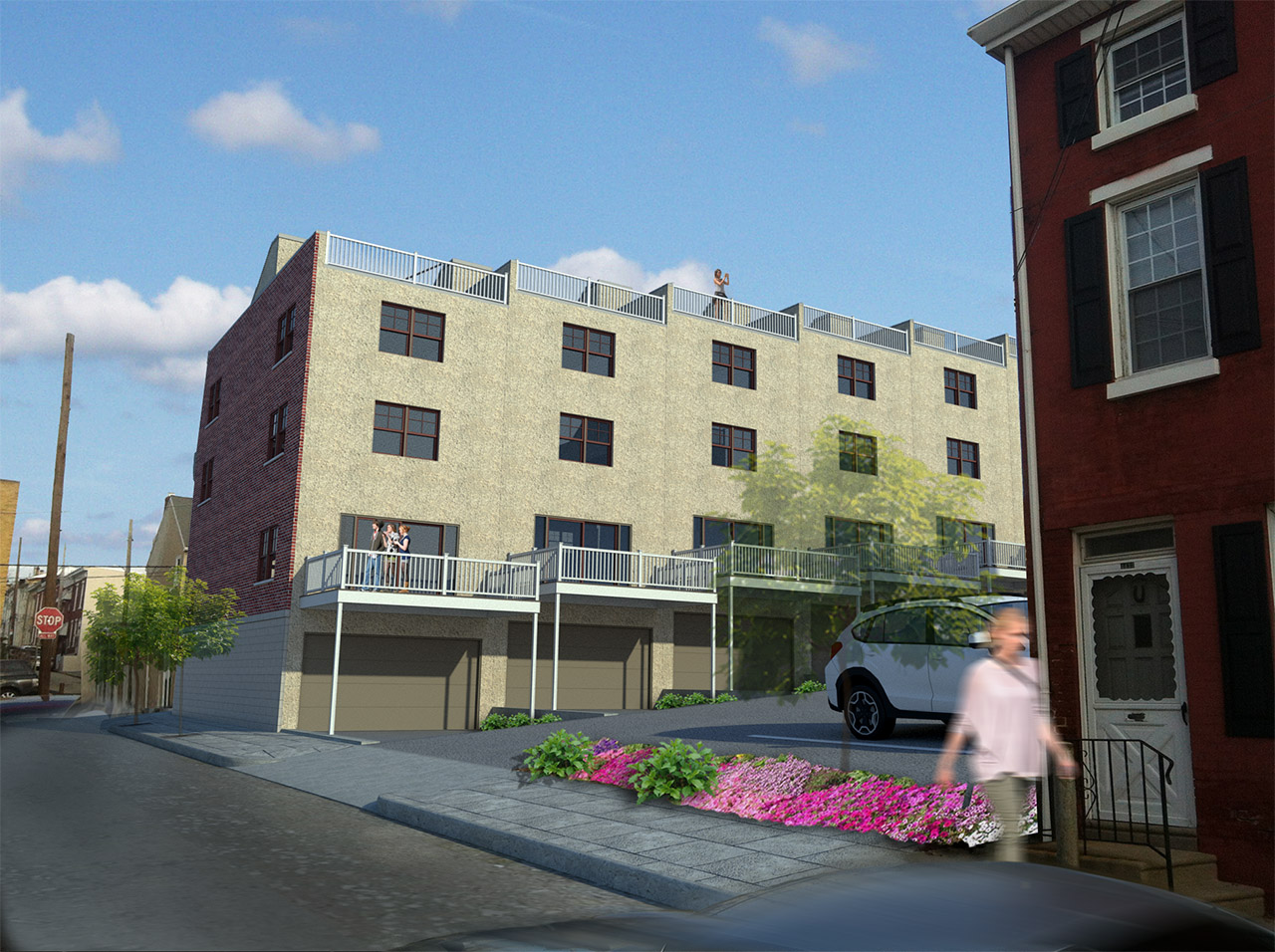
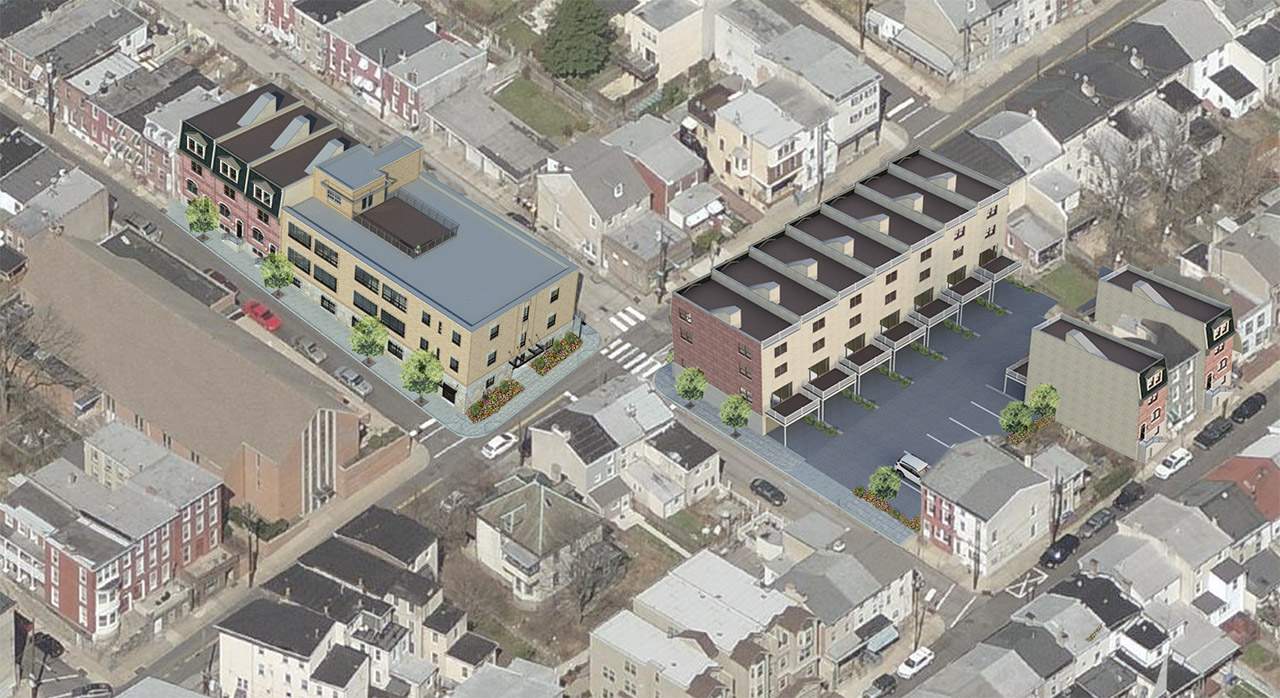
Advertisement







