Interior design
-
Hai all.
it’s been some time ago sins my last post but here is a new one:
I am working on a new interior concept and using SketchUp and Vray as base software..
I was wondering what you thing about the impressions, client wanted to be classic.C&C Most welcome
https://www.facebook.com/DirkdeJonghLeerdam
http://www.DWanimations.nl
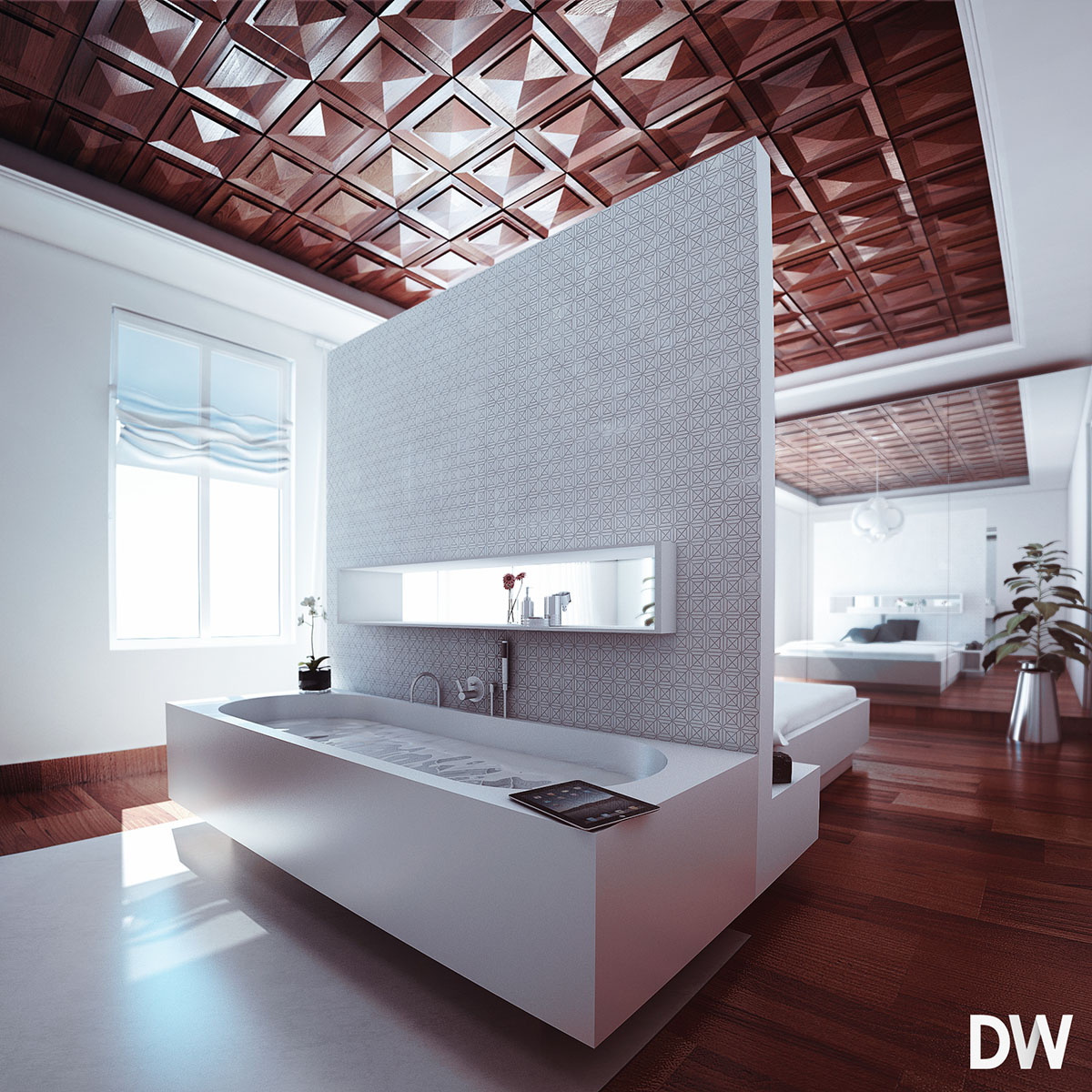
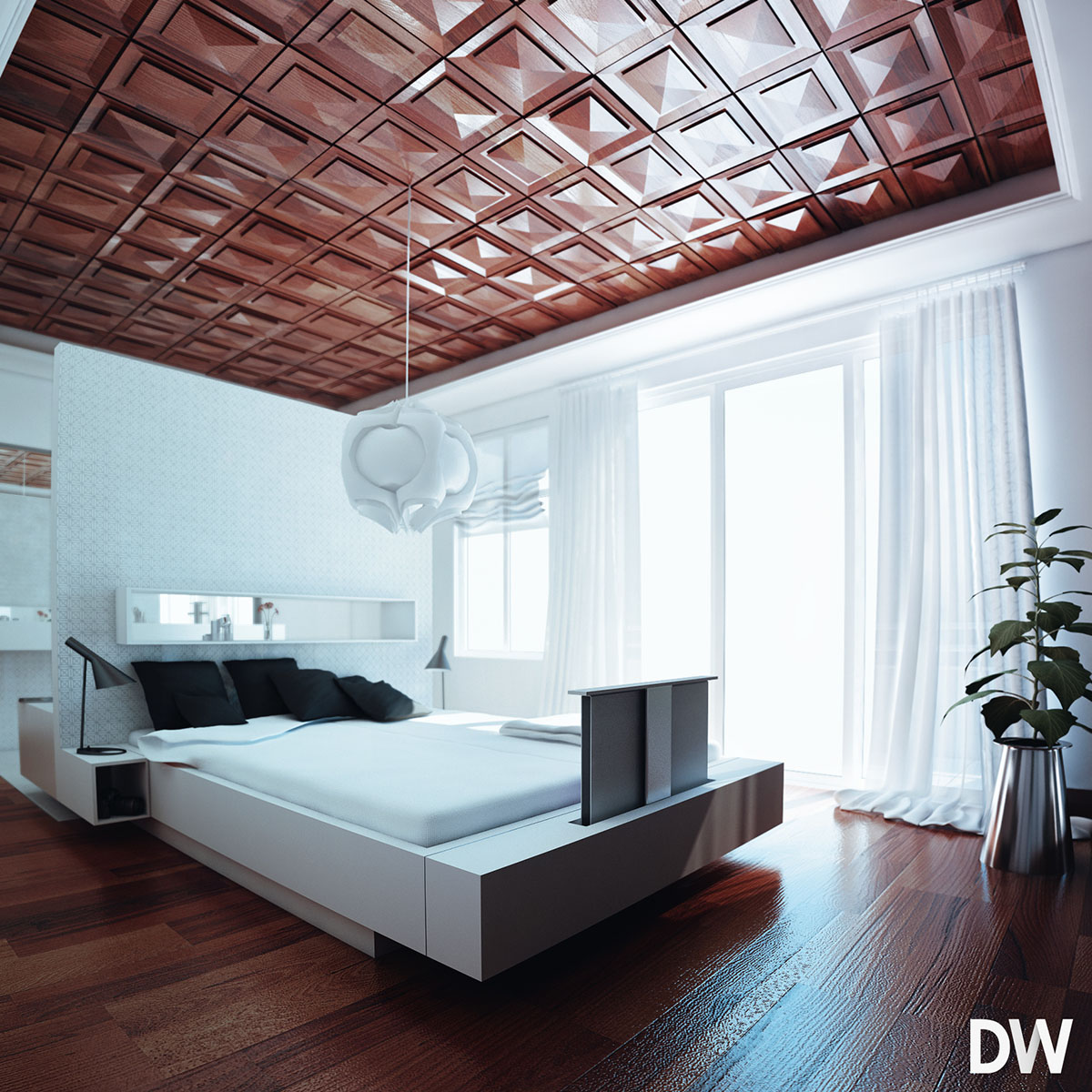
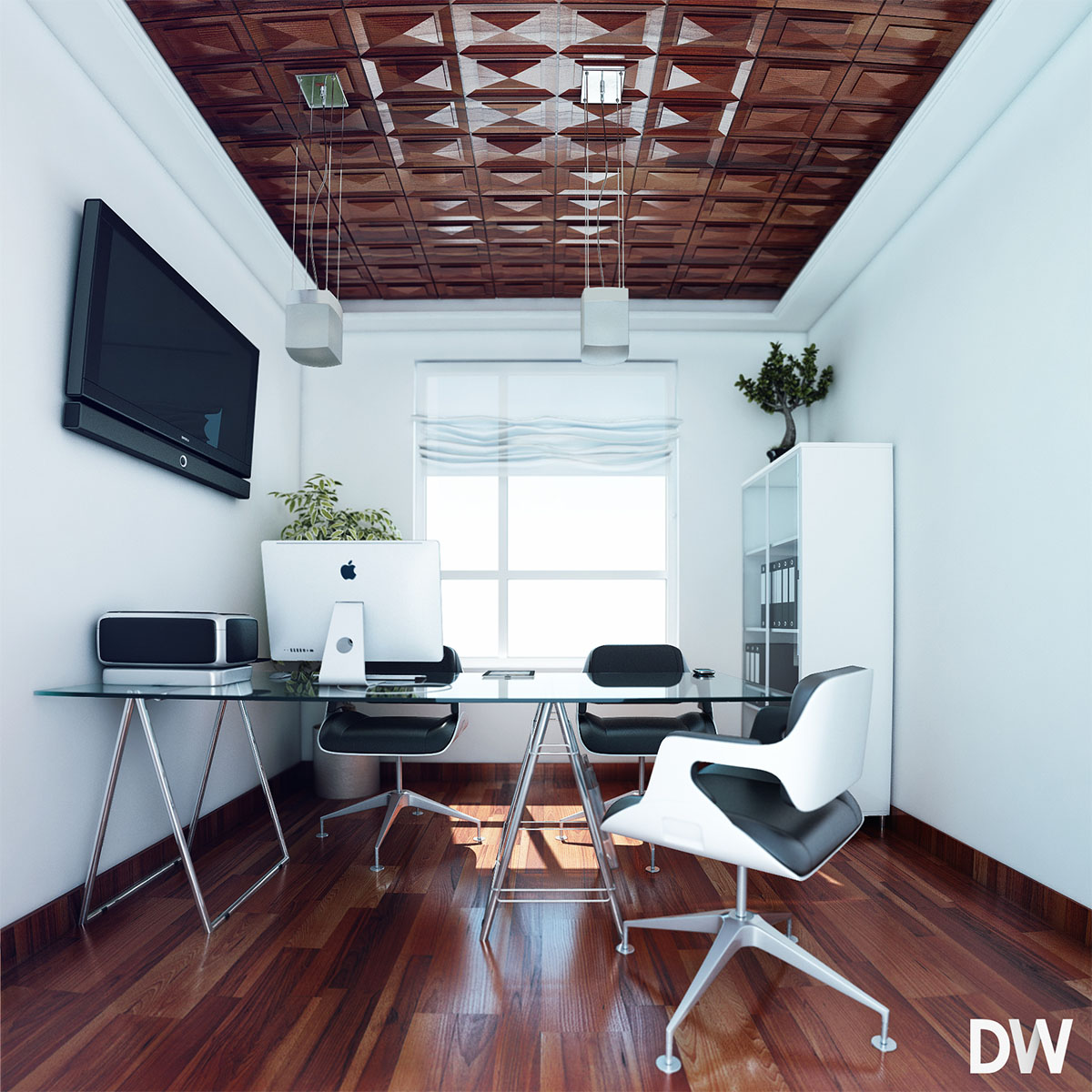
-
Very nice design, modeling, and rendering. That appears to be a TV at the foot of the bed? I hope the occupants don't kick it with their feet when they are "gettin jiggy widdit."

-
Very good modeling and renderings. I need to get Vray or Thea once and for all.
-
Excellent set of images! However, in every single image, my eyes ended up on the ceiling. It is kind of predominant. Did you tried some other colours (even white) to see if it's less overwhelming?
Anyway, I think you're very smart, making modern to look classic.
Cheers,
Stefan -
Cool chocolates at the ceiling for the gourmands

-
Thanks for the reactions so far guys, I appreciate it.
About the sealing. I tried white first but it did not work for me because the room got to white overall and I missed the contrast in the views. I am now working on a full-out classical version because the client would like to see bought. When that Is done I will post it here.
Please if you have any suggestions about the design or questions let me know.
Kind regards, -
Super images but i also agree about the heaviness of the ceiling. Most ceilings are white for a reason i think it is to represent height, the sky & reflect light. Paneled rooms also nearly always include the walls.
-
@unknownuser said:
....
Please if you have any suggestions about the design or questions let me know.I think if the ceiling panels were simply raised and fielded rather than bad fung shui pyramidal and the wood was bleached oak or something like that, it would be very sexy. Reminds of ceilings I have seen in Florence.
You asked ...
-
Let me try this with a white sealing.. I`ll get back to you... Thanks for the reactions so far. I apriciate it
-
The alternative.. What do you guys think is better..?
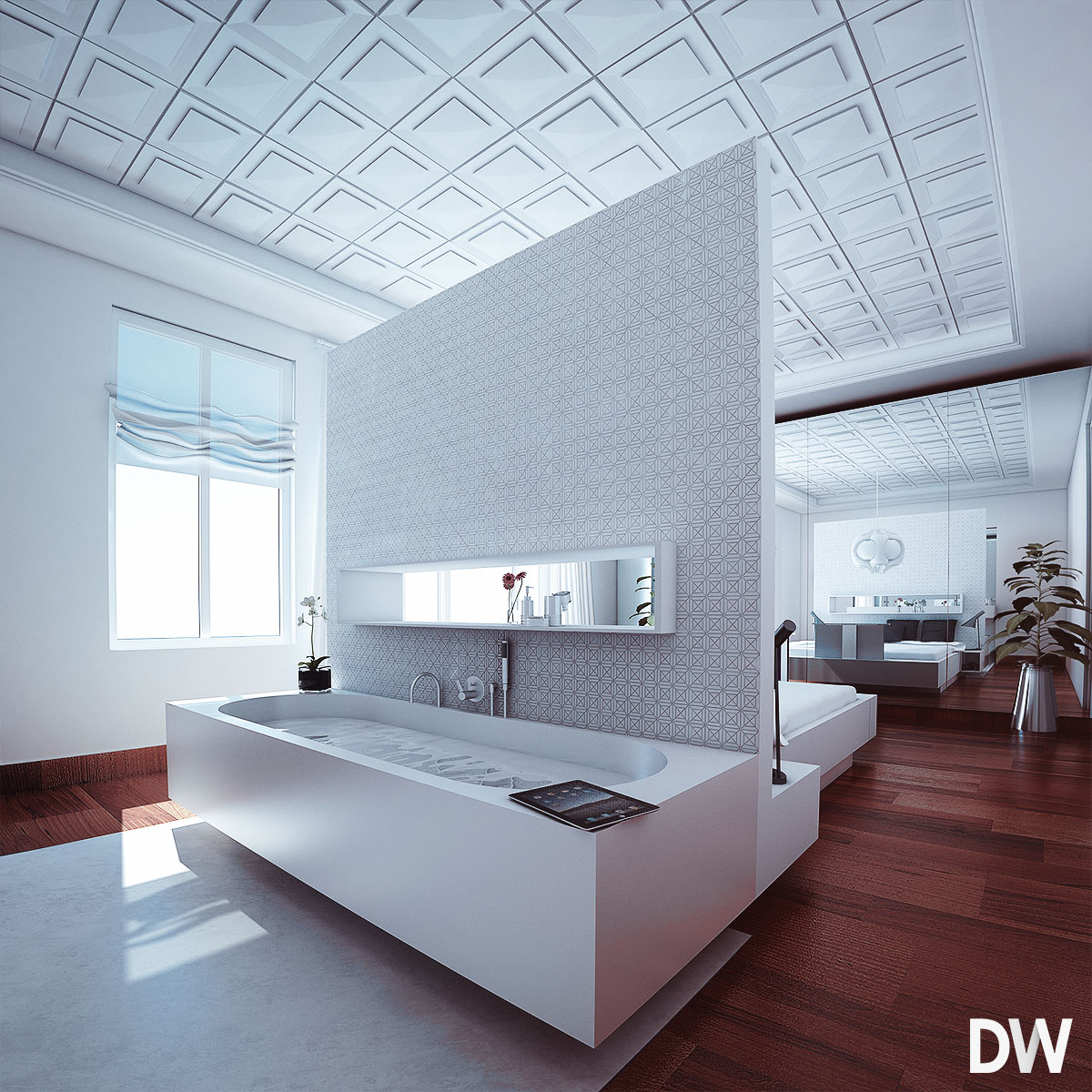
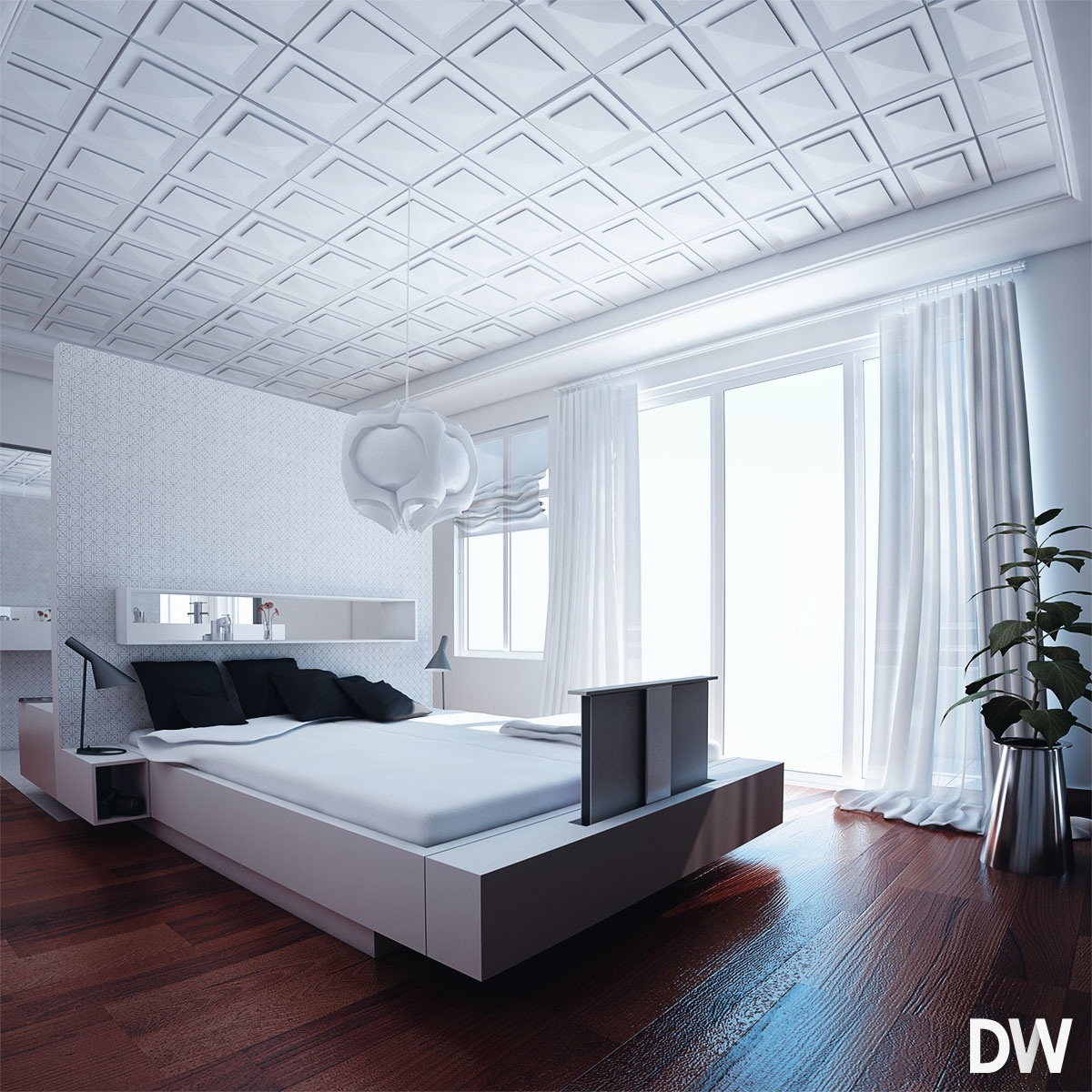
-
Much better!
-
They are all very nice. Very, very nice!
-
very very nice images. but also in white i don't like the ceiling. it looks more like it belongs in a saloon in an old castle or something like that. I would rather go with a simple white plastered ceiling.
-
Nice!
Does the TV retract into the foot of the bed? If so, It kind of looks like there isn'y enough room for it to retract all the way?
-
Floor surface. Is that bump or displacement effect? Not too severe?
Nice feel in the space since the white ceiling. -
wow!!! looks like a real photo!!

 how much time did it take for render?
how much time did it take for render? -
Very nice. I like the sealing, it's like the accent of the composition and it's not too much because everything else is really clean and simple. The only thing I reccomend is to rethink your lamp choise in the bedroom. Maybe something that is either closer to the raster of the sealing or something simple.
-
Dirkkkk
Looks good.
I would adjust the wooden floor - looks a little bit like a vinyl/carpet.
Too much bump? -
great images.
I believe first set have more warmth and ambience than the second set. I would be more sold on the first set. The roof is cool, like an assault on minimalism!
Yes bump is way too much on the wooden floor but not the end of the world! Couple of sharp edges too that reduce the realism.
Only other crit is the crinkled blind looks a bit fake, the way they are rolled. Maybe it's just me. the curtains look great but the blinds disturb me.
-
Very nice project.
I like it a lot.
personally I prefer the white cieling.
Advertisement







