Some of my Latest, Shipping Containers
-
@box said:
They look very nice, but I'm confused by the dimensions.
I don't understand how you have used the containers, the standard 8' x 8' x 20'(40') doesn't seem to fit with your description.
Perhaps another image highlighting the structural element of the containers would help me, and possibly your client.I put two 40' containers to the back and 2 modified 20' containers in the front. There's no 16' containers so 2 twenty footers would be cut and welded to make 16'. These containers would be 9 1/2' in height for the top 4 stories and standard 8'x2 to make 16' height for the commercial level.
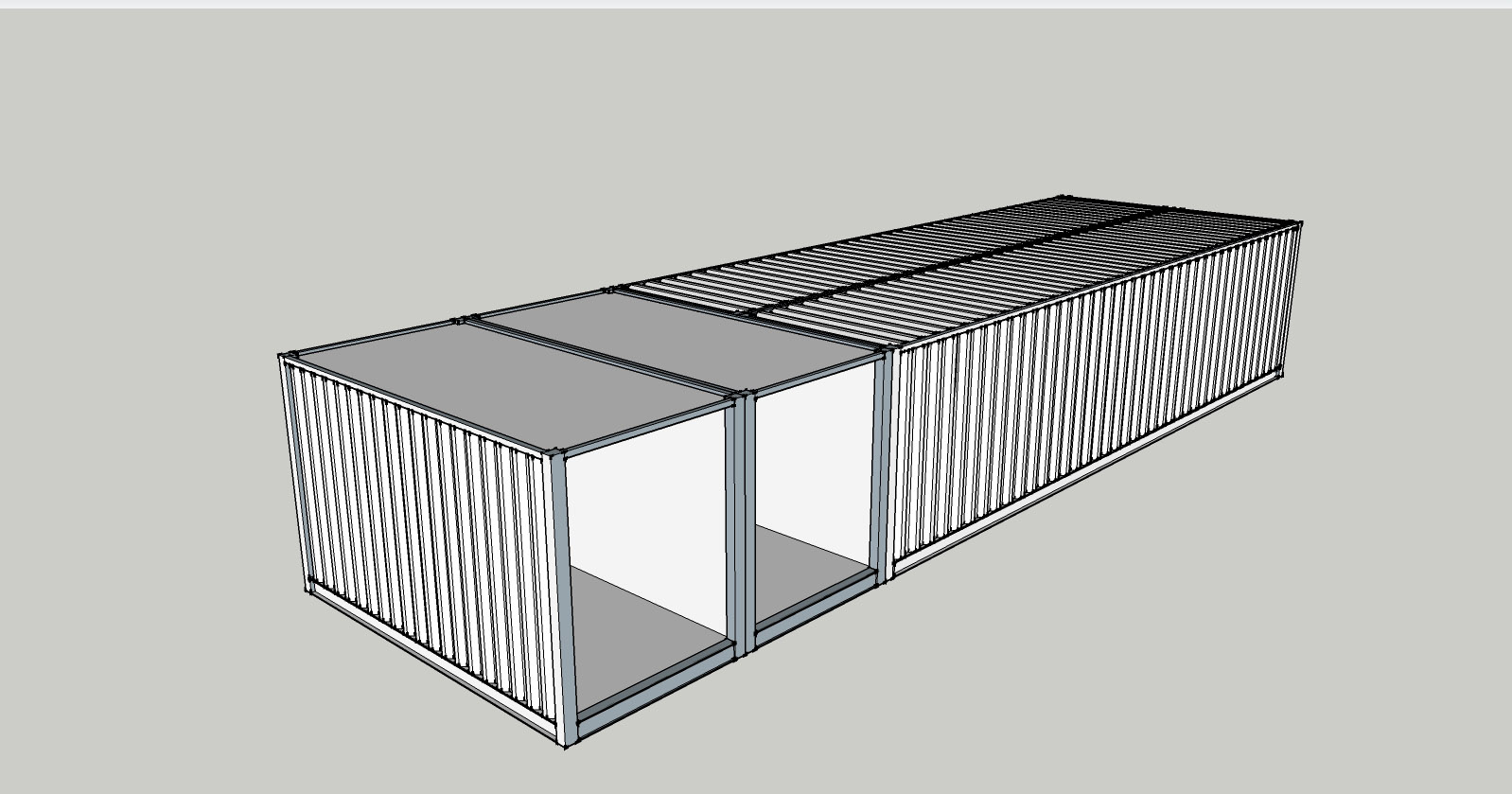
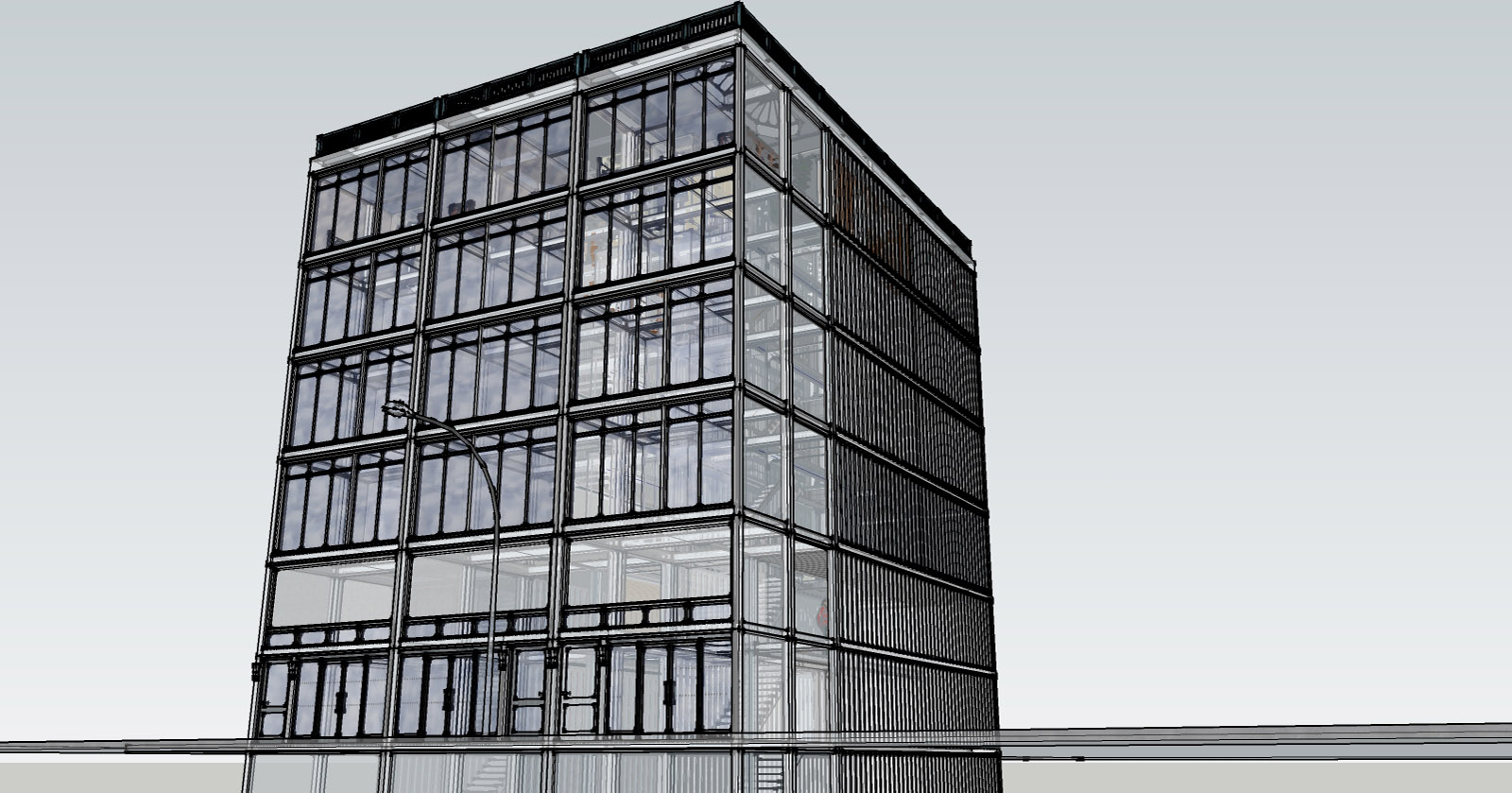
@Daniel: Yes that would be better. That image was actually a test render just to showcase the building by itself. The apartment entrances are to the sides of the retail space with one stringer stairway in the center of the the outer wall.
The following pic shows the entrance and stairway from the side. Please excuse the lack of textures at the bottom. I happen to have this test render in my folder.
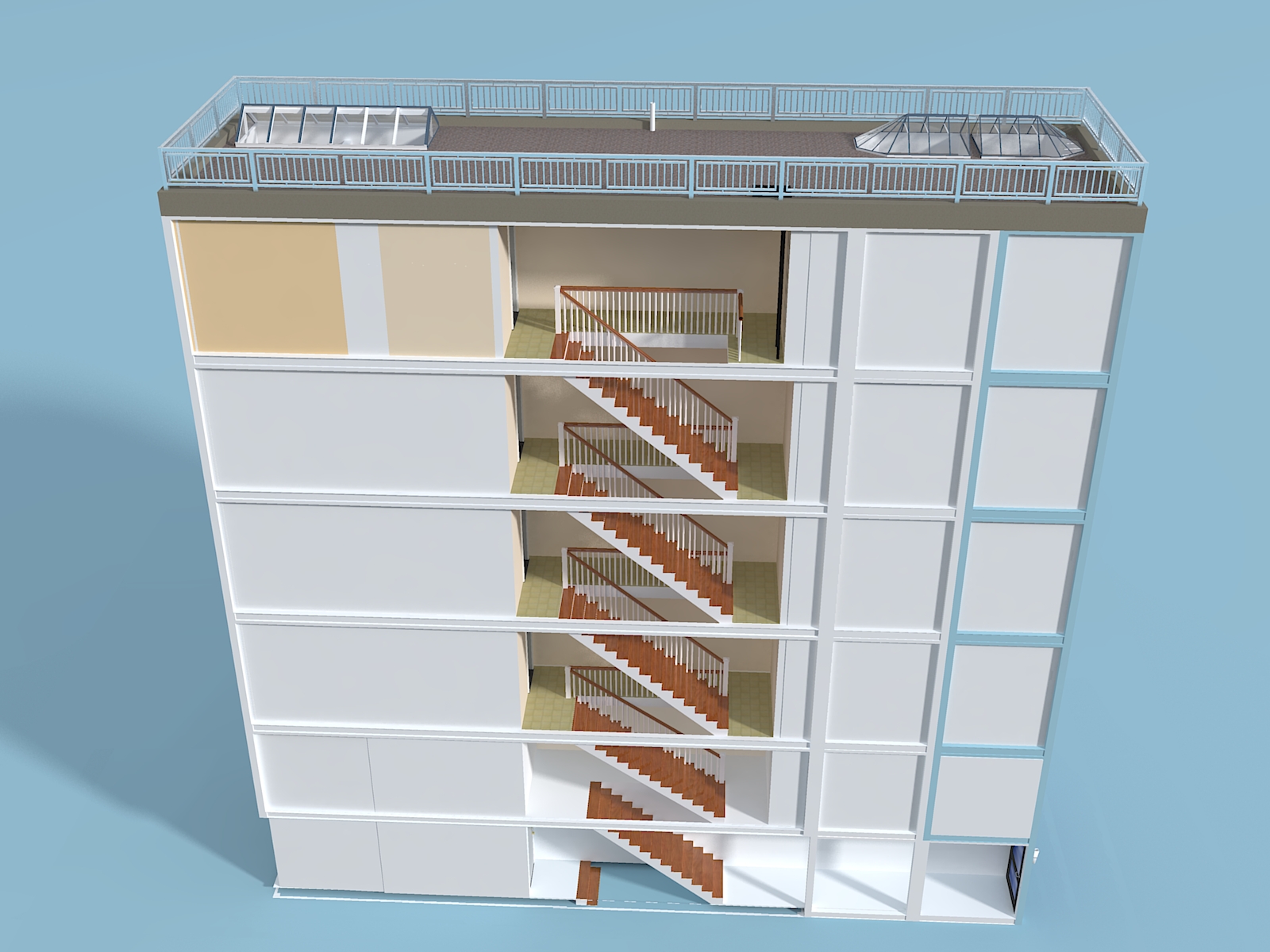
I'm still new to architectural visualization and also post production. I did the block in a few hours just to populate according to the tax map and actual buildings on that block. This is my second such project just to get my feet wet. since this is my first year in this industry, I'm more like an apprentice at this stage. For now the architect I'm working with is dealing with those ADA guys.
Using the shipping containers is more of a matter of building cost (as it is cheaper to use them than conventional building materials) and yes we are going for the finished product to look conventional. Shipping container homes are not popular in NYC so it may be a tough sell all though shipping containers exceed all building codes. I have some more renders going including a green roof version and will update soon with some more details. I'm having a lot of fun with this and learning many things people take for granted about their environment.
-
Hi Mistro, nice renders but I'm more interested in your structure. I see how you arrive at the volume from your sketch above but the floor plan suggests you the remove most of the internal structure as the container walls and the finished walls are in a different location. Does that not seriously compromise the container and offset the benefit of using the established volume? I'm not criticising, the concept has been about for a while and I'm interested to learn the implications of their deployment and how they are being adapted.
-
@arcad-uk said:
Hi Mistro, nice renders but I'm more interested in your structure. I see how you arrive at the volume from your sketch above but the floor plan suggests you the remove most of the internal structure as the container walls and the finished walls are in a different location. Does that not seriously compromise the container and offset the benefit of using the established volume? I'm not criticising, the concept has been about for a while and I'm interested to learn the implications of their deployment and how they are being adapted.
Sorry for the delayed response. I'm no expert on shipping container homes but I do know that some conventional building is still required in most cases. You cannot just stack these things, they must be reinforced from what I learned so far.
The frames of the containers are still intact. I hid the beams in the floor plan render to give a clean view of the apartment. the containers most modified are the 2 in the front. The entire frame remains but the walls are taken out. The 40' can keep part of the inner walls where the stairwell is within the building. The wall of the stairwell is about 8 feet in and can encase that portion of the container. But the outer most walls are completely intact. There's only 16 feet of space between each lot (building) so you have the inner walls of each building for integrity.
Hope that helps.
-
Thanks Mistro that does shed a bit more light. I guess I need to learn a bit more about the structure of the raw container.
-
Great looking renders! mind if I ask what your settings were to get that level of soft shadow from your sun (in the plan view rendering)Thanks and keep up the great work. I love kerkythea

-
I don't think actual shipping containers are a good building material BUT their size are.....
Instead of transfixing on the shipping containers themselves, you should simply use their size as a basis of construction.
You could build anything you wanted 8' x 8' x 40' and as long as it was within the capability/limitations of transport then you could get it to site on a regular truck. As long as you retain the latching points you can transport/lift with existing equipment, for example:
8x8x40 (Accommodation)
8x8x20 (Stair core)
8x8x10 (Service riser/lift core)
8x4x40 (Roof section)
4x8x40 (Corridor)
8x8x5 (Balcony) -
@Will03.....thanks. To get soft shadows from the sun you right-click the sun in the side bar and click edit light. Click the checkbox for soft shadows. I would then go to Render/setup from the top menu and put soft shadows to high, highest or fine. And in the other tab "Global Illumination" put accuracy to at least "Very Good". Hope that helps.
@Paul.....Like I said in earlier post I'm no expert but think about it, shipping containers are waterproof and built to withstand harsh conditions as they are made to travel across oceans and can be stacked 9 containers high. I also get my source from real liscenced architects. I like your ideas about their use though.
-
nice pics, were did you find the trees please ? thanks
-
@ramy_ramroum said:
nice pics, were did you find the trees please ? thanks
Thank you.
The trees are Sweet Birch from xfrog. See here: http://forums.sketchucation.com/viewtopic.php?f=80&t=6114
-
Sorry I should have been clearer.
What I meant was instead of using an existing shipping container (SC) that you then have to gut to achieve your starting point for a unit why not manufacture the frames for your units from scratch.
When you see how many SC's there are in the world I doubt there is a shortage of manufacturers.You retain all the structural properties of a SC + more if you wish.
You retain the standardised dimensions + additional variations I suggested above.
You retain std latching points for transport.
You get to spec materials suited to a building not a transport unit.
Metals walls/floors/ceilings would prevent radio, cellphone, tv reception.- more I cant think of at the mo
Its not the SC itself your interested in, its the intermodal system of which they are the most visible part.
Use SIP's Panels for the Floor,walls, ceiling instead
-
We are on the same page Paul, I can't see how ripping a box apart and strengthening it is any more efficient than a purpose made unit. If the SC remains primarily intact then that makes sense. This design aspect could maybe do with its own thread given the OP was really a CGI issue!
-
I think you'll find guys, that the reasoning behind using containers is that there are lots of spare cheap ones lying about and to reuse them as a building product makes good recycling sense.
Where the idea falls down is when you have to modify the structure of the container to fit your space. Cutting and welding one isn't as easy as it sounds and using the components individually makes more sense, but as I said, the original idea is to recycle the containers.
When you start looking at having the container manufacturers manufacture bits for you to make buildings from, you are simply moving into prefab/kit construction arena. It's a nice idea, but it's not really about working with pre-existing materials.I'm not sure where Mistro's concept fits into all this either. Is it a building made from containers because they are the building product of choice or is it more of a lets use containers because it's in at the moment. I don't mean that critically, it's just a question.
-
Hi Box.....you are correct about recycling existing material. Empty containers don't get sent back to china. Shipping containers are definately not popular right now. To me it is an underated material that can be used for many purposes. The architect I work with is one of those pushing to bring awareness about using shipping containers as building material. If you do the math, you can build a house at a fraction of the price you would doing it the conventional way and have better insulation. This render is ambitious though as it is an attempt to use SCs for an apartment building which is not impossible. If you search the net you will find some very nice homes made from them. So multiple things happen when using them; you help the environment, use good quality building material and you save a lot of money.
Here's 2 more of a smaller house design I'm working on.
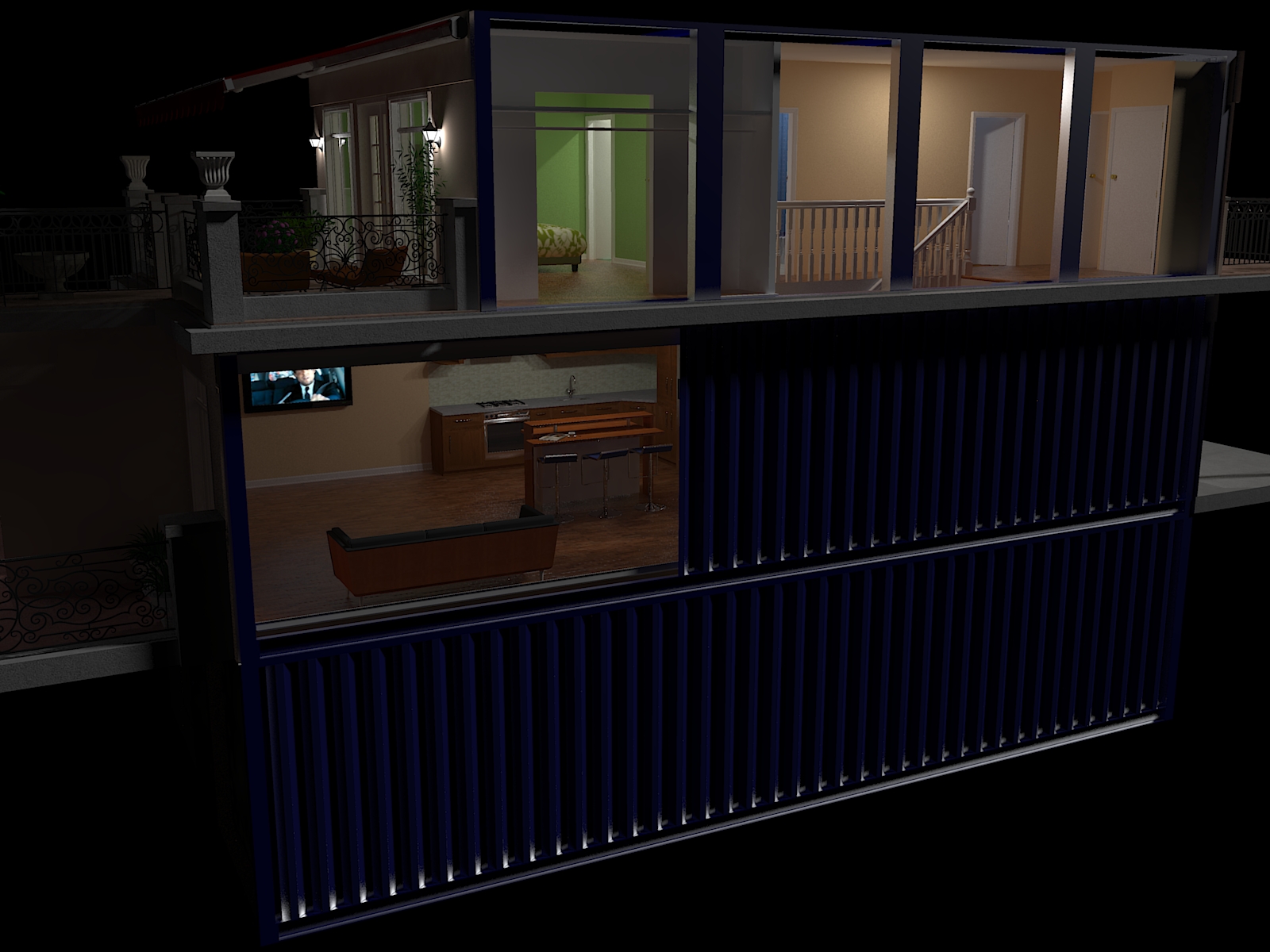
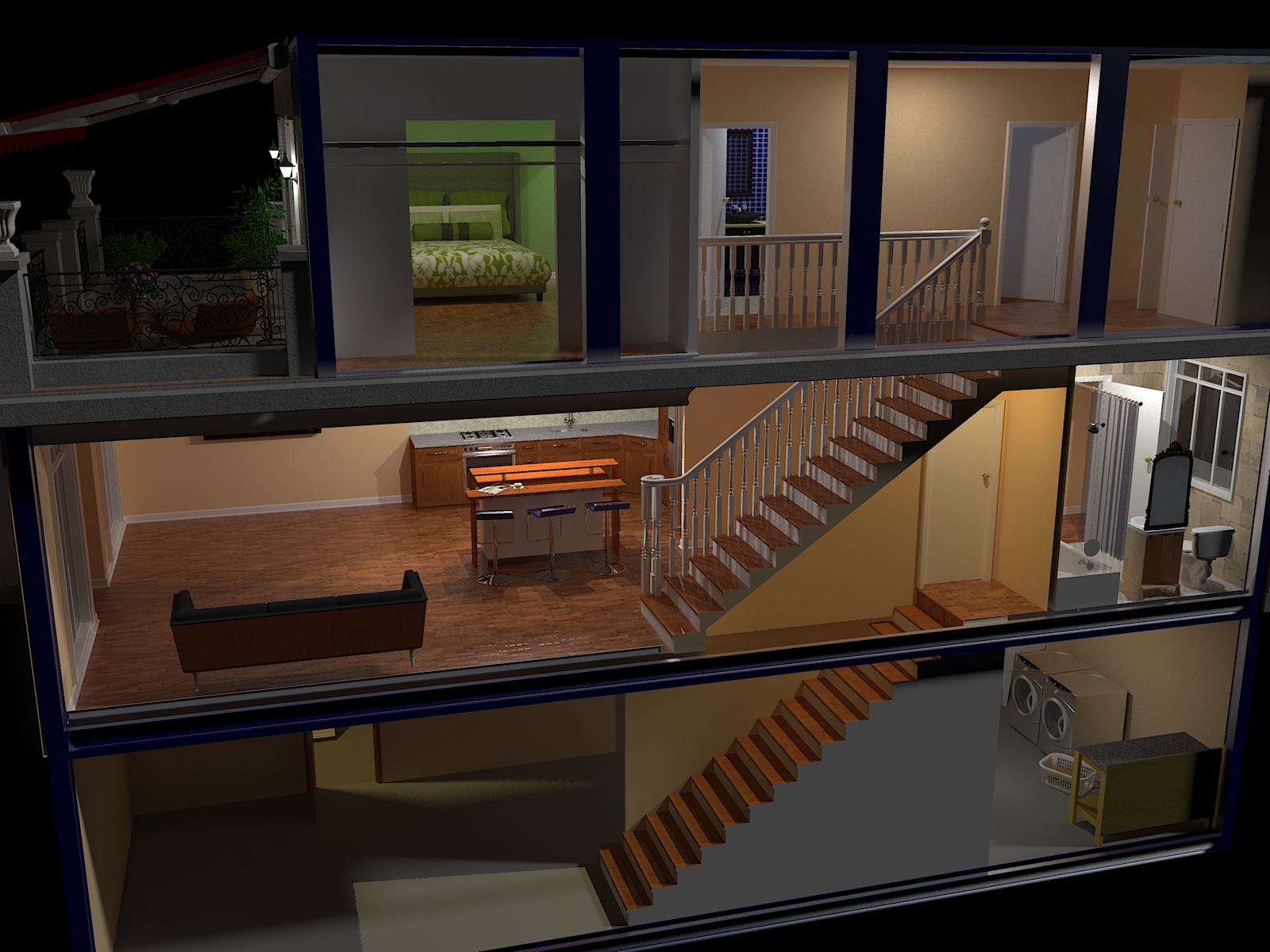
-
Yes, I agree and know many of the ones you will find via google. I also spend a lot of my working life in a variety of them. I've been in ones set up as, Office, washroom, kitchen, hotel, workshop, general store, sandblasting unit etc etc
My only issue with it all is that once you start changing the container structurally you run into problems. The structural integrity of the containers is in the corners, so to shorten one you must cut off the end and move it. You can't just cut it to length, I'm sure you know that, just pointing it out for others.
-
Box I agrre with you 100%. If the design was up to me I would design the house so that the containers would not have to be cut. Just use the full dimensions of the containers in a modual way.
-
love the idea... love the presentation. I had to struggle to see the container in it. awesome.
Advertisement







