My place
-
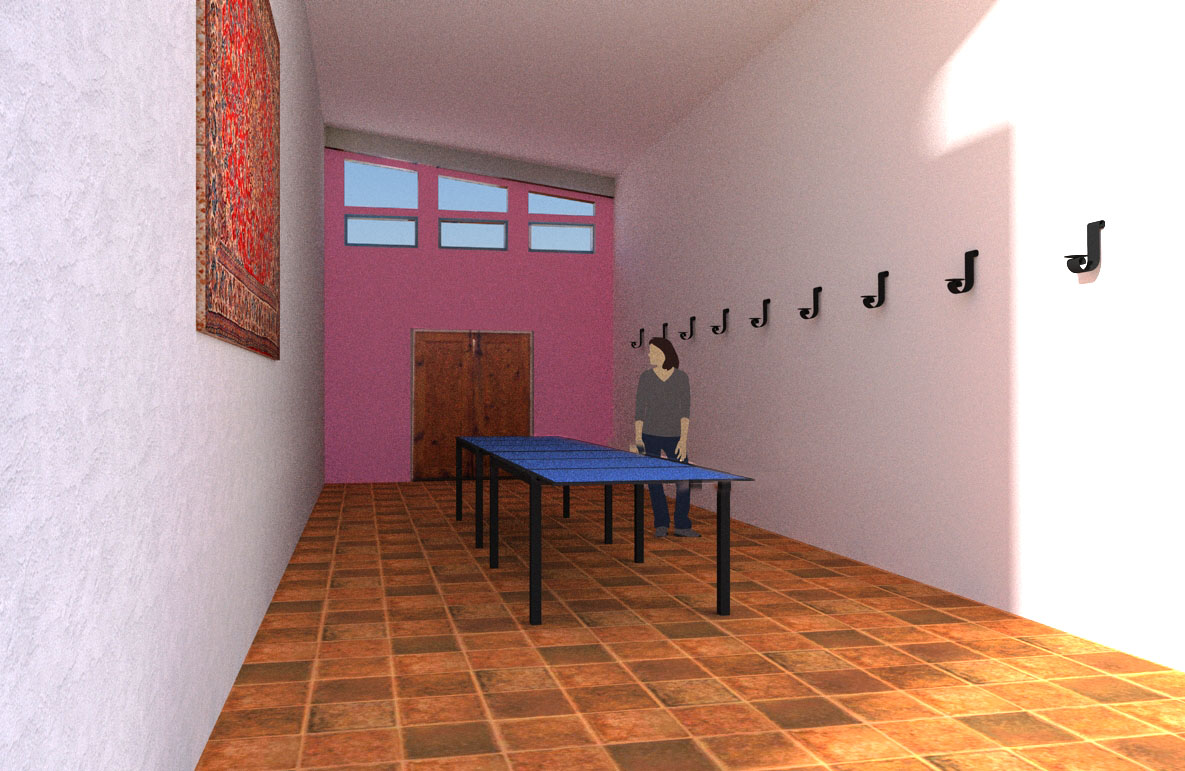
Imagine 20 houses on 200 acres with 180 of the acres being a natural common area with no fences. Some of my friends describe the place as a one-horse town, but I gently explain it has one intersection and many horses. When my place was built there was a house and separate garage. Then the previous owner wanted more space and enclosed the space between house and garage. The design of this space currently has my attention. It reminds me of a dining hall in a monastery. I'm am not sure why as I have never been in a monastery. So I am confronted with my usual dilemma - champagne taste on a beer budget. If it looks like I am influenced by Mexican architects Luis Barragan or Ricardo Legoretta that is quite possible. This project is more of an exploration than a journey as I don't know my final destination or estimated time of arrival.
-
What are the objects on the right's wall ? For candels ?
-
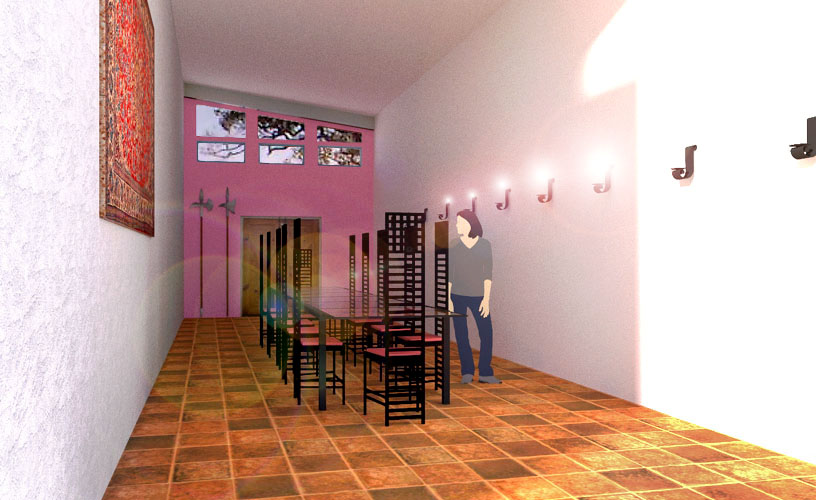
Pilou, yes, those are invisible candles. After buying the house there was no money for real candles.
-
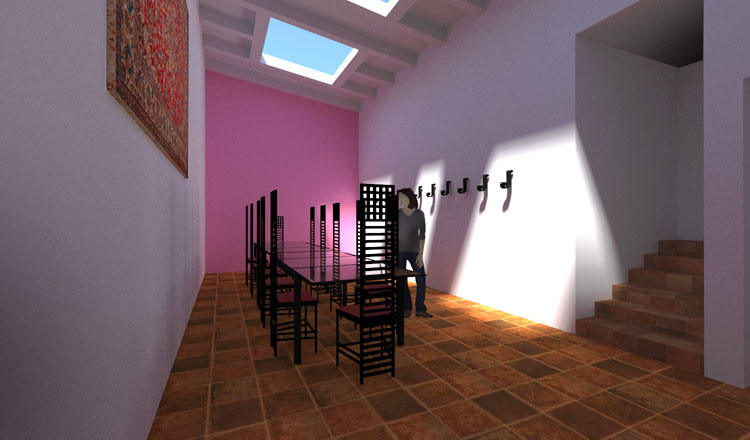
One I put candles on the sconces and light them the place will start to come alive. I also need to rebuild the double doors on the far wall and reconstruct the clerestory windows. Also I need some plants that would do well in this kind of lighting. -
All that common area outside and we're pretty much completely cut off from it!

We could be in newyorkcity or some such, I reckon.

Thanks for the sky lights and doors and steps to somewhere, though.

-
@brookefox said:
All that common area outside and we're pretty much completely cut off from it!

We could be in newyorkcity or some such, I reckon.

Thanks for the sky lights and doors and steps to somewhere, though.


This is a work in progress and it will open up when I reinstall the carved wood doors on the end wall and the clerestory windows. For you, I will throw open the wood doors and reveal a small patio garden which is not there yet. Last week it snowed on the mountains and this week it is 100 degrees. In fact, when I was taking measurements I had a laser thermometer with me. The bottom interior walls showed 75 degrees and the middle skylight area on the ceiling was registering 98. This is a room to have cool romantic dinners when it is 10PM and still over 100 degrees F outside.When you retire to the living room you can look through an entire glass wall with mountains, hawks, and javalina roaming the backyard. Candle light dinners are for looking into a woman's eyes and not being distracted by external views. Each room has a separate purpose and matching configuration. If the weather cooperates, dinner can be on the walled patio with 180 degree nature.
-
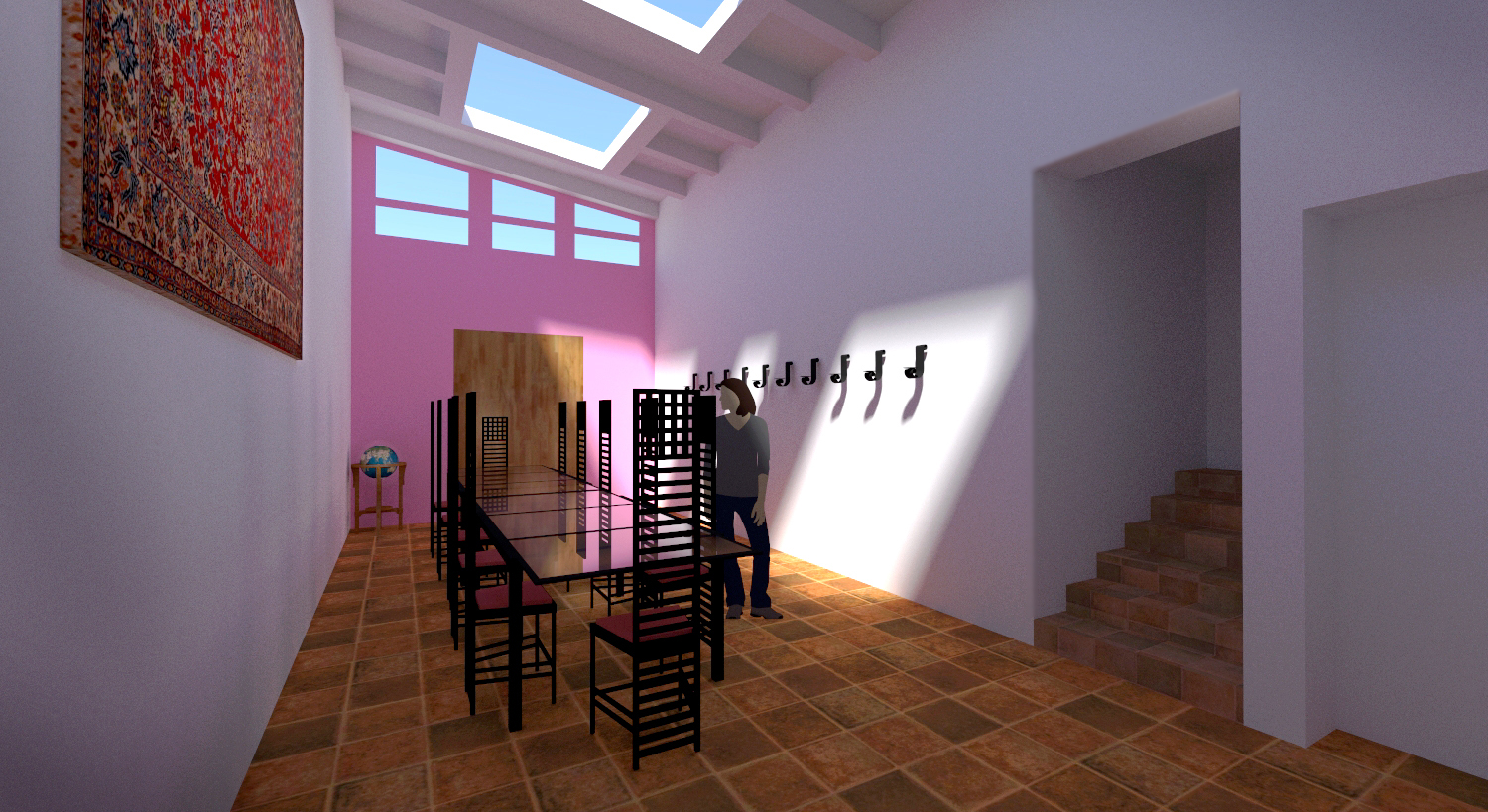
-
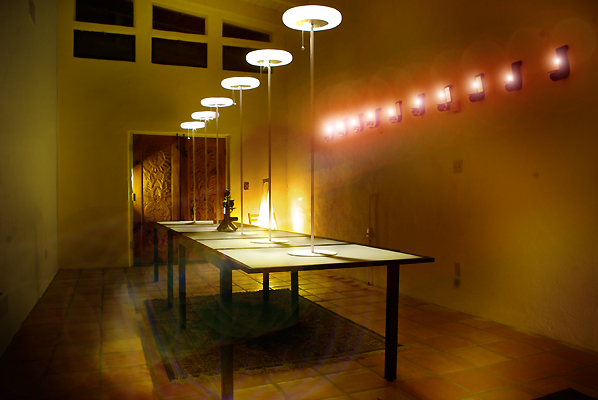
Starting to install some of the furniture in the actual space. This is done with one light moved 7 times. -
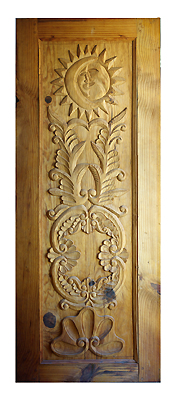
I think I will have to get "Artisan" to model these doors for the great room. This is half of a set of double doors. -
Spent part of this weekend painting the doors.
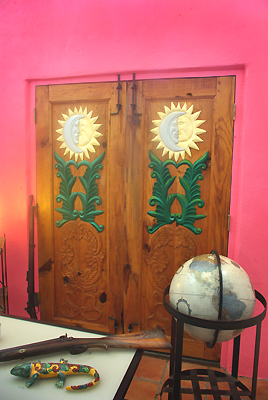
-
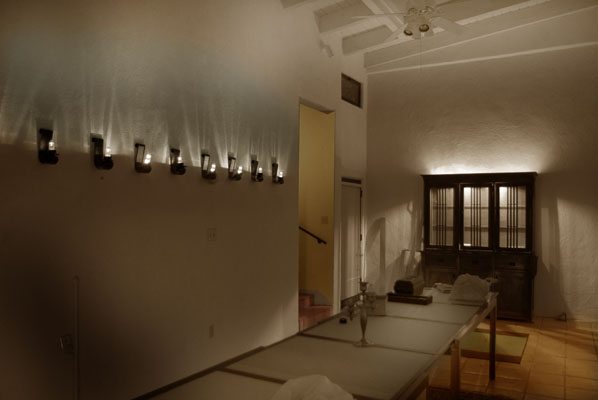
We got hit by the tail end of a hurricane and while Phoenix was 108 with dust storms, we were having a hail storm, heavy rain and cooler air. Anyhow after a bit of clean up from a leaky roof, I took this photo to show the other end of the room not shown in the render and some experiments with solar lighting.
-
We are drifting away from a wall of candles or tea lights in favor of these neat little LED units. I want to slip a small solar panel and rechargeable solar battery under the skylight. Here we have five and we will have five more.
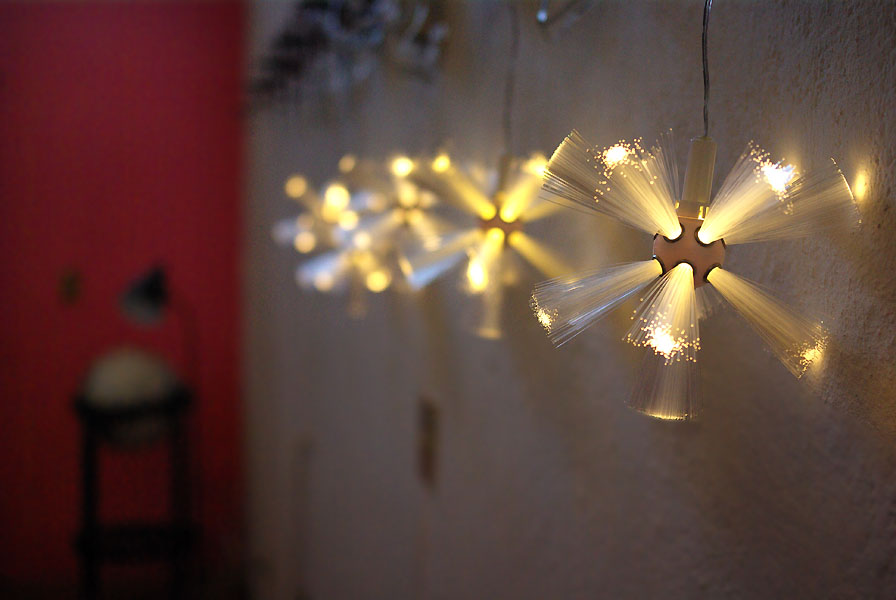
-
cool progress of the space! Makes me think of a kiva. Are you doing any renders to figure anything out or is it all "full-scale" work?
Andy
-
Oh regarding the Kiva effect. Originally there was the house, an open patio, and then a garage. A couple Javalina ran through the open patio while the owner's wife was there. Shortly after end walls went up and a roof followed. Now it is all one building. Of the 17 or so homes on the 80 acres all the rest are above $400,000 except me. I got in for $200,000 and I can tolerate a lot of quirky for the other $200,000+ savings. Anyhow, I bought the place for the view and relative isolation and the 10-12 wineries within stumbling distance. So kiva or hogan or wikiup it keeps out the rain, snow, carnivores and hot sun. Then on top of that functionality I am building my own artistic vibe while marching to the drummer of my own choice. Economics controls what I don't do, but money has little to do with what aesthetic direction I do take. I am too old to think of the place as an investment. It is where I do what I have always wanted to do.
-
@andybot said:
cool progress of the space! Makes me think of a kiva. Are you doing any renders to figure anything out or is it all "full-scale" work?
Andy
The first four images in this thread are renders. The executive committee(my wife)insisted on renders. In case I fell off the ladder she could give them to someone else to finish the project. I really want Macintosh or Robbie house chairs with the high backs to compete with the high ceiling, but with 12 chairs at $1200 ea. that is not going to happen. We are still stuck in the old house until I make repairs and put it on the market. So chair ideas and plant ideas are in the works. Right now I am more likely to be wielding a weedwacker or freeze proofing the plumbing than continuing renders. I do have a couple other related renders posted. One for Bahamian shutters and screening on a bedroom porch and a lamp made from a section of downed tree. Since I am my own client, I just render enough to convince myself of major directions before committing to major expenditures or extended building activities. As soon as I can "see" the general directions work I run off and do the physical work without formal plans. I am part of the 47% so I depend on my free labor, beg, barrow, but not steal. It is a vague and informal process.
-
Roger,
I was interested in your process. The reason I was asking is because it seemed from you thread that you did renders at the beginning, but then you have only photos shown more recently. Are you still doing renders of the space, or was it to get the larger sense of the space but then the details you are doing in real life. I ask actually with personal interest, as I am gearing up to do a kitchen addition. I of course have done a series of renderings and my wife has been very pleased with them and has helped her make many decisions about how to arrange the space. I'm curious if renderings have played a part beyond the initial concepts.
Andy
-
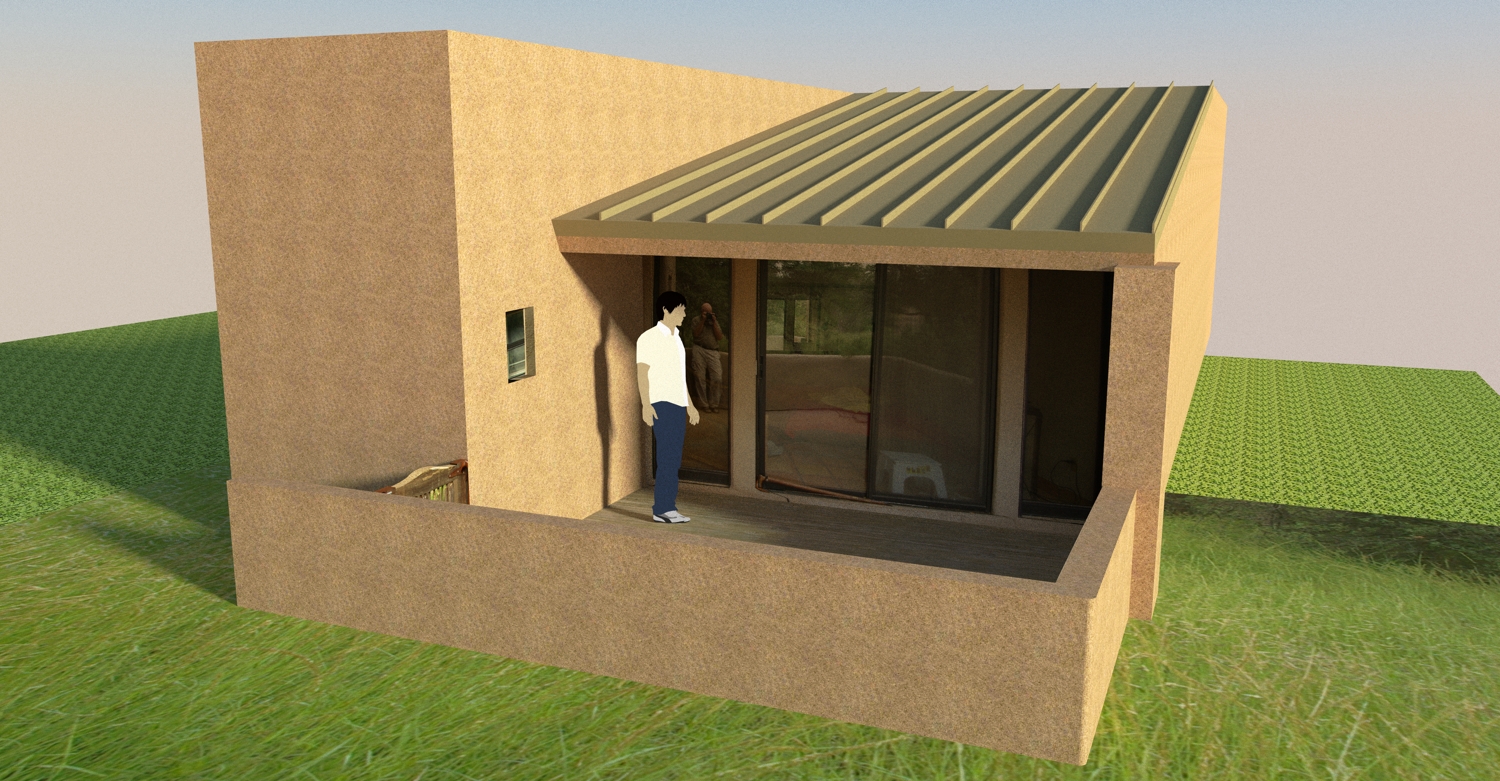
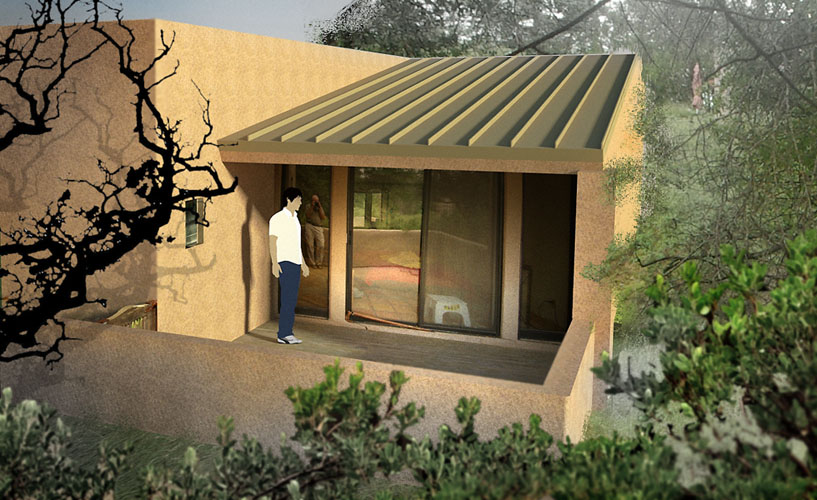
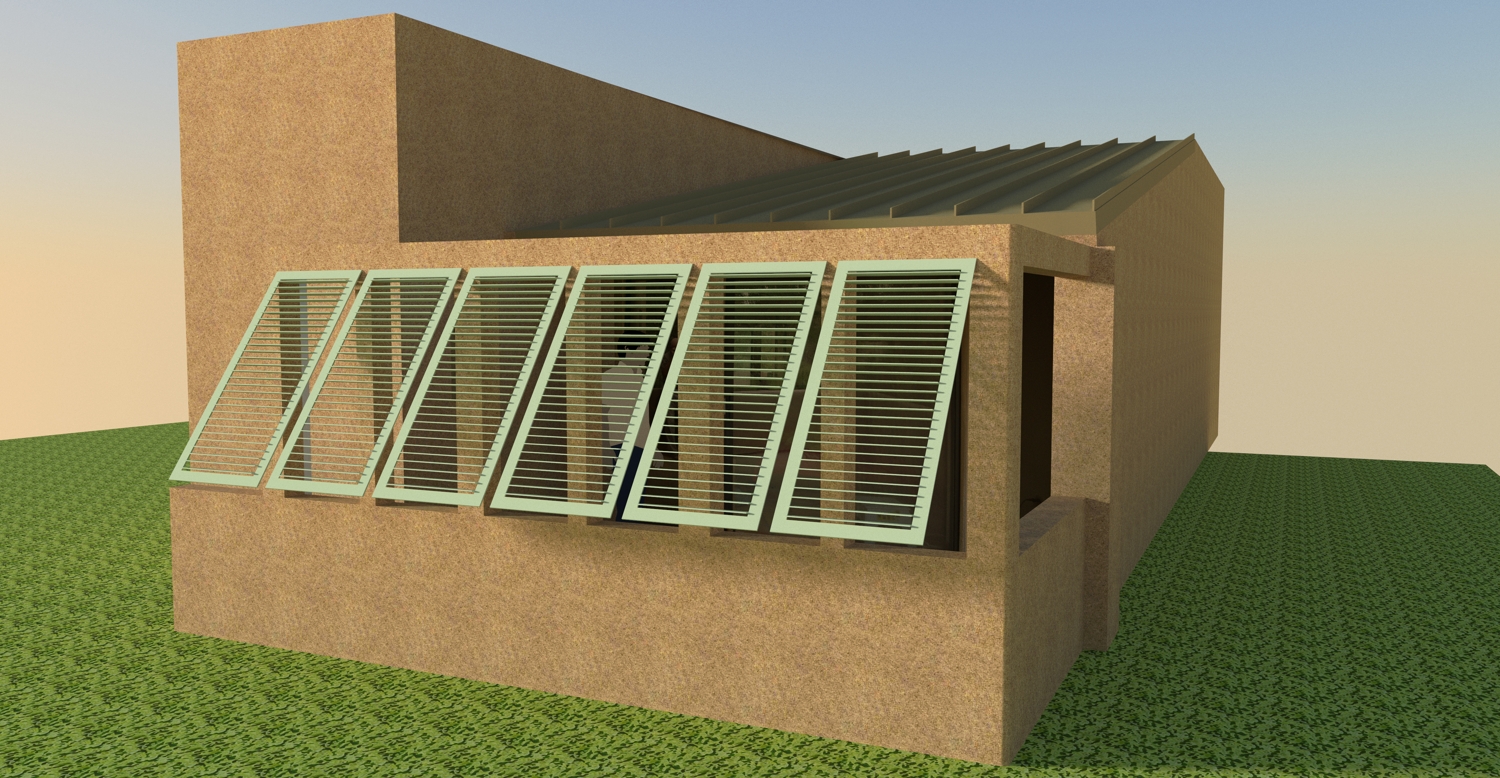
Andy to answer your question, there is renderthink going on in other parts of the house. I have a west-facing guest bedroom and I want to screen in the porch. Once screened and shuttered my idea is to move the bed in and out with the seasons. We are at 4,800ft in the Arizona Oak Savannah. You get very warm in the summer and can freeze to death in the winter. I like Bahamian shutters because when propped open they give near total shade but leave your line of sight open and offer little or no resistance to the breeze. When down you still get air, but the only visual access would be someone lying on the ground looking in at your ceiling.
As you can see my workflow was interrupted when I got involved in the entourage and was caught up by it. Now I am concerned by how to raise the columns and add to the roof structure. I am probably going to move the columns inside the walls and have not decided on material. There is a lot of termite activity. Perhaps steel columns surrounded by brick? Not sure yet.
And finally there are furniture issues being rendered. The top of this is an old IKEA lamp, the bottom is a piece of a dead fruit tree I cut down in the yard of the Phoenix house we are selling.
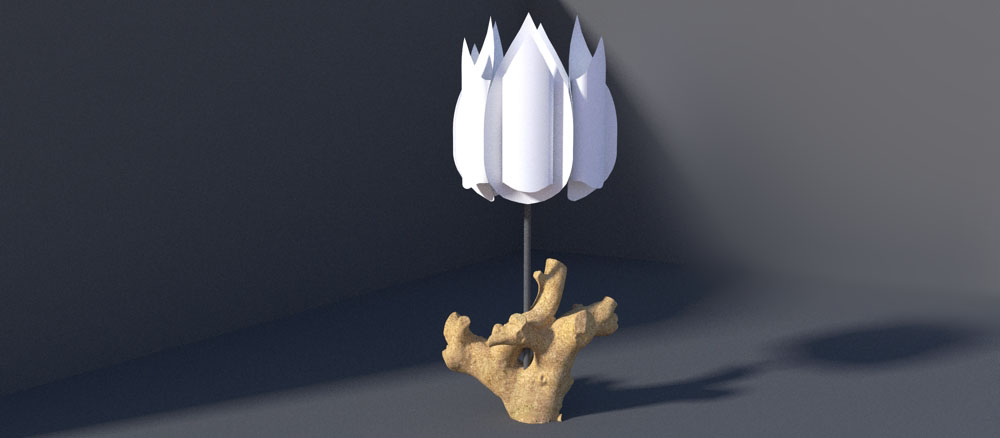
The house we have for sale and are moving away from.
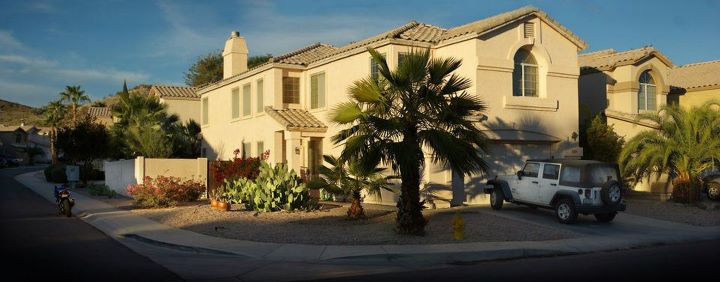
-
Cool, so it's more a matter of what you decided to post, not that you aren't continuing to develop 3D studies. I guess I was struck that you only had photos for the last several posts. I could see doing some lighting studies in 3D similar to the stuff you are photographing. I find it helpful to develop renders to try and replicate real-world effects, because then I have the opportunity to go back and learn from how close or not the render is to reality.
-
Sometimes a solution is obvious to me and I just jump in, do it, and then document with photography. Less obvious problem/solutions are solved by modeling which then become renders. Even though I render, I really think of my sketchUp/render work as prototyping and testing. The computer has streamlined work flow. For me sketching, working drawings, documentation and presentation art are no longer separate projects. The line between these process becomes more and more blurred as technology begins to bridge the gaps and integrate the disparate elements into one continuum.
I would like to model the fiber optic lights although I have not figured how to go about it yet. I use twilight render and don't know what chices I have for propagating or bundling the fibers efficiently.
Advertisement







