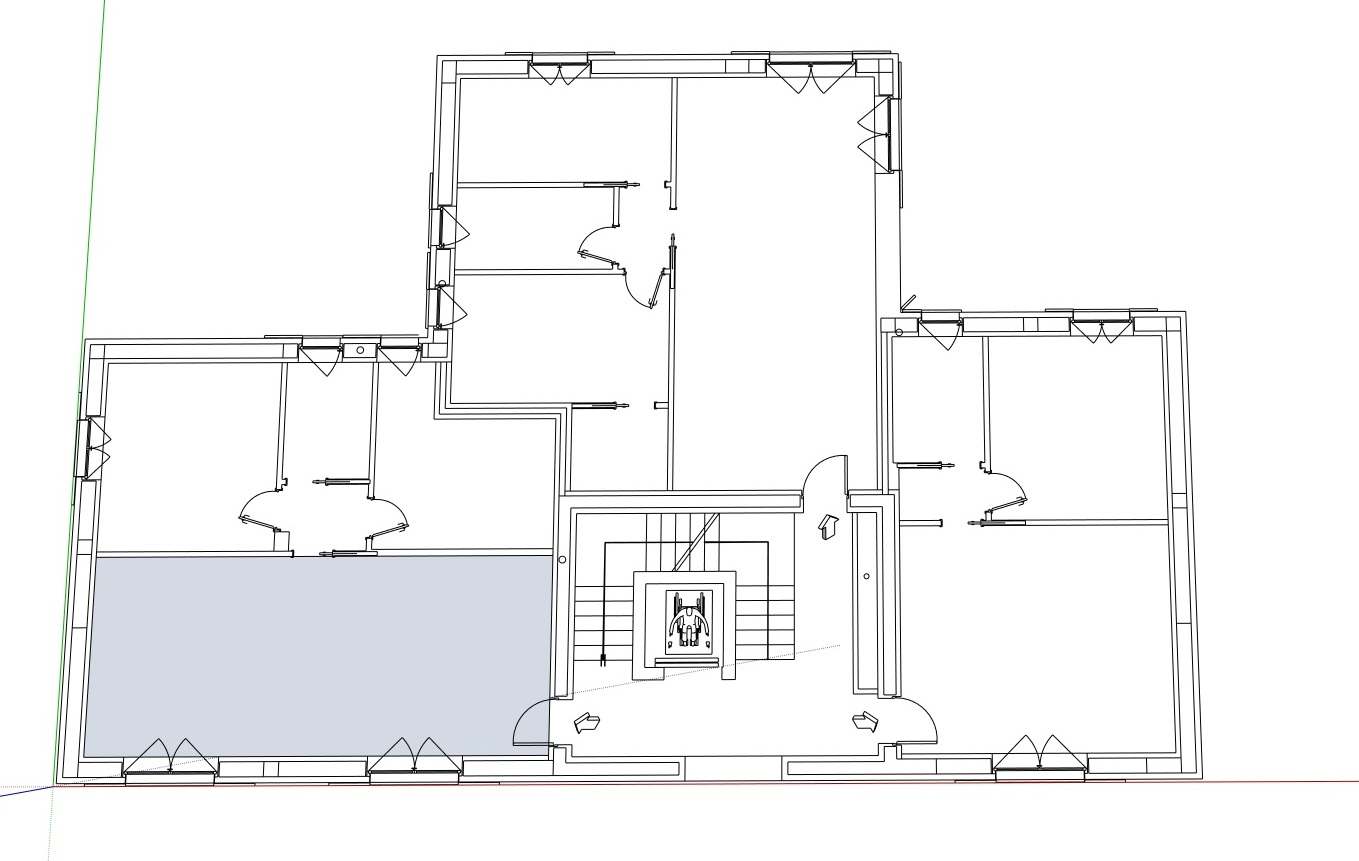Revit-IES-SketchUp
-
Hi,
I'm an italian student of civil engineering.
I'm starting to use the software for energy analysis, and I use IES VE.
I have to import a model from Revit to IES, but this is not possible for plug-in problems.
So I decided to use Sketch Up for an intermediate step, but I never used until now.
I have some questions:- Does anyone know if I import from Revit direttamanta in Sketch Up? The imported model retains the characteristics (stratigraphy - size ....)?
- I tried to draw a room by importing a .DWG, but when I use the IES plug-in, it does not identify the internal volume of the room as a room but it identifies the polygons I created for the external walls .. how can I do? Searching the internet talking about "thin walls" but do not know how to draw them .. just draw two-dimensional rectangles or is there a specific command?
Thanks in advance to all who help me, and sorry if my English is not perfect.
hello
Anna -
Hi, Anna:
If you are having problems with IES plugin for Revit, if you have not already done so, I would suggest you post your question in the IES Forum. Of course there may be some who use it in this forum. Same suggestion for the SU/IES plugin.
It is unclear about the rest of your question. Are you trying to convert a dwg to a Sketchup model? Was that dwg a single line drawing with each line representing a wall? Perhaps post an image of your drawing or model? -
I try to explain again.
I imported a DWG drawing to trace external walls. I reproduced the shape of the room using the "rectangle" and I got the 3D room.
As I understand it's not good. I have to draw with thin walls.
I wanted to know if there is a control "thin walls" or if I should draw only the inner profile of the room ...I hope that is clearer, I attach the image of the plant dwg. (I have to redraw the screened area)

-
Hi, Anna:
Looking at your plan image, tells me that you could approach this in at least two ways.- Perhaps you should draw a large rectangle that extends beyond the perimeter of your plan, then select this and the plan graphics, right click, intersect. Your plan graphics lines must all be on the z=0 plane before importing into Sketchup. This of course will help reduce any face forming errors. For a simpler model, the internal features of your exterior walls could be erased. You decide.
- You could just start tracing along the lines of your plan, forming faces as you close the shapes.
In any case, you cannot extrude the walls up until faces are formed within the perimeters of these walls.
By the way, if you are familiar with the Sandbox Tools, you could select the dwg import graphics and Drape onto the large rectangle in 1.
Do I still misunderstand? (I am good at that)
Advertisement







